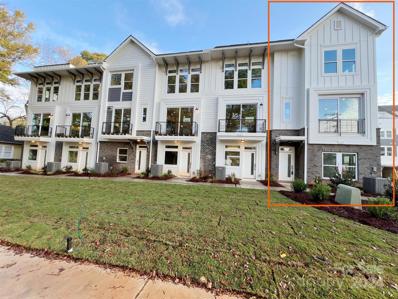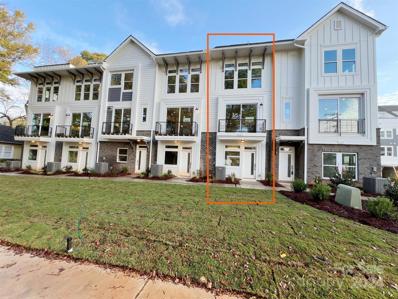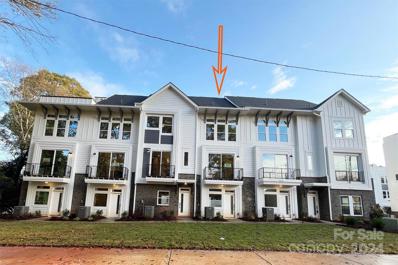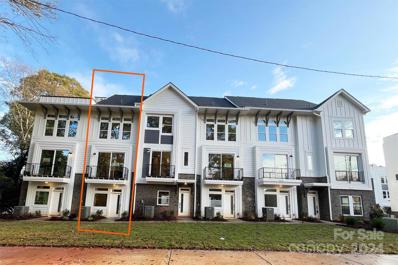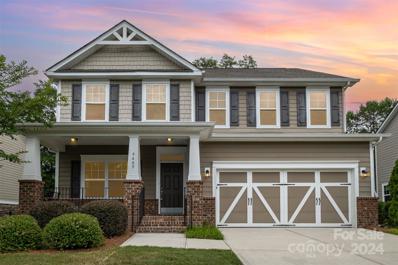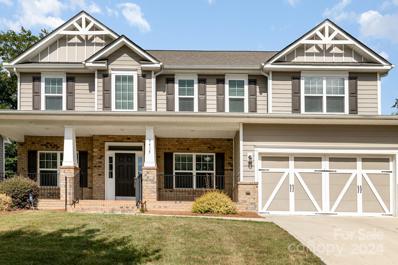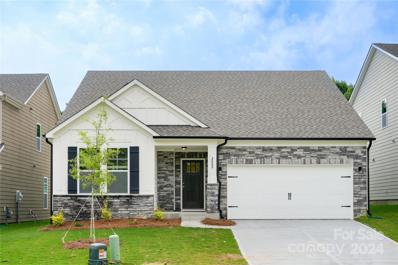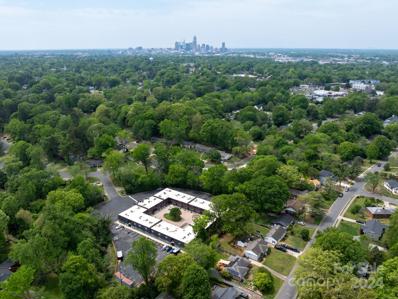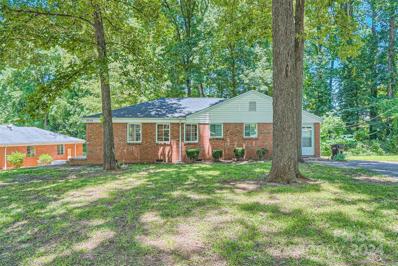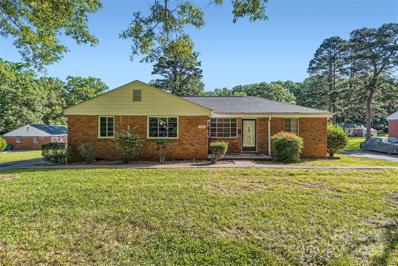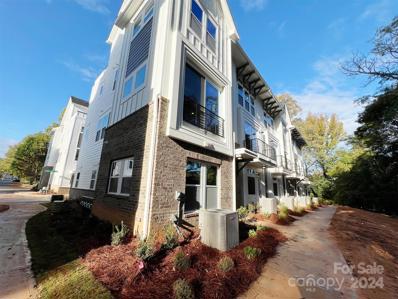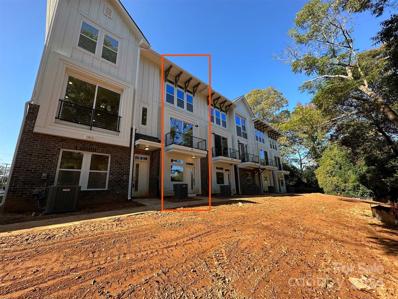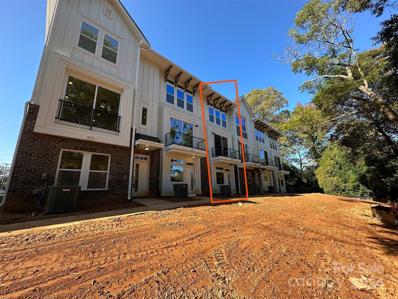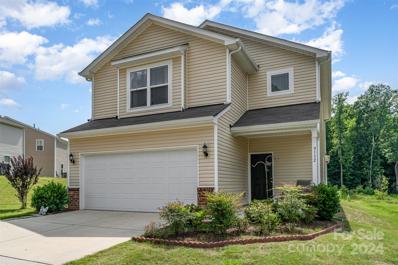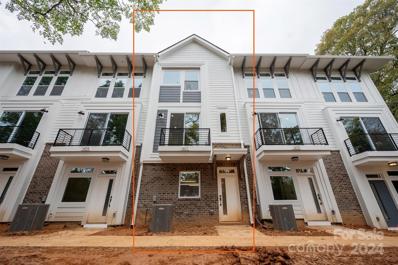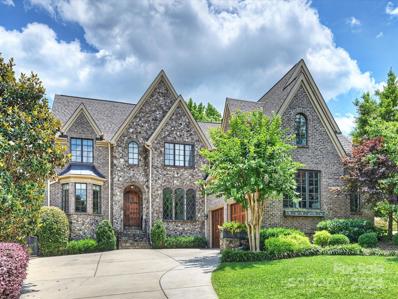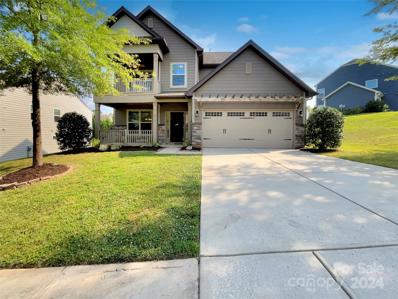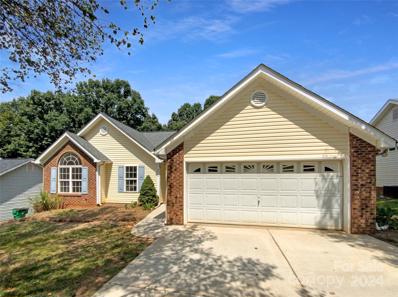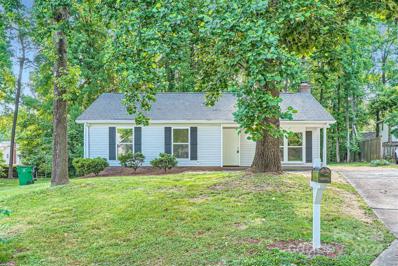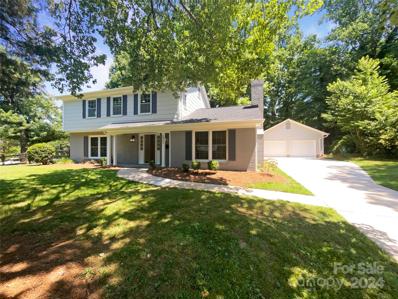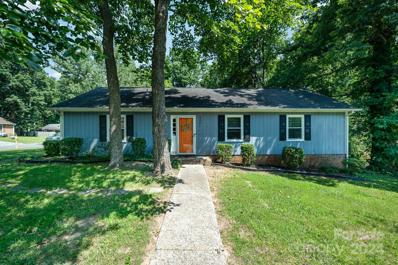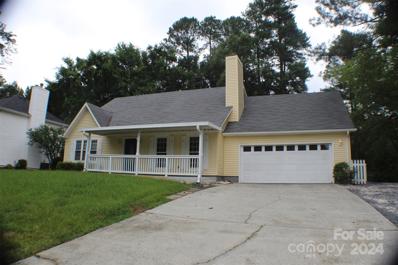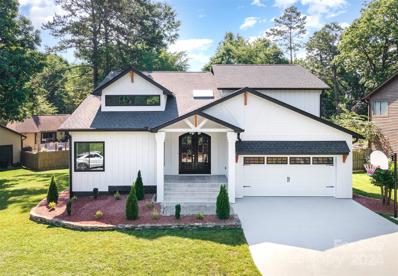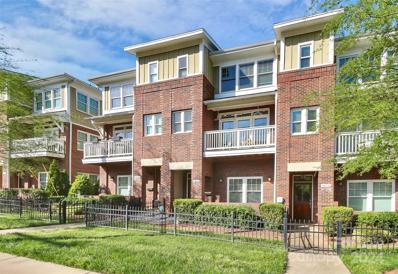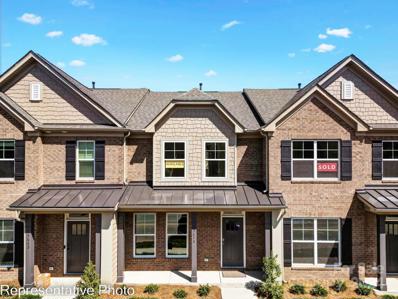Charlotte NC Homes for Sale
- Type:
- Townhouse
- Sq.Ft.:
- 1,949
- Status:
- Active
- Beds:
- 3
- Lot size:
- 0.02 Acres
- Year built:
- 2024
- Baths:
- 5.00
- MLS#:
- 4139010
- Subdivision:
- Caswell
ADDITIONAL INFORMATION
Seller-paid 4.99% 30-year fixed mortgage incentive w/ preferred lender – contact agent for details. Spacious end-unit townhome w/ abundant windows in NoDa; 1st floor guest suite w/ private bath & WIC. Large sliding doors w/ a Juliet-style balcony at the Living rm. Kitchen w/ island w/ trash pullout, 42" cabs, LED under-cab lights, pantry, quartz counters, tile backsplash, large SS undermount sink, & GE SS app w/ gas range & French door fridge. Laundry w/ GE stacked washer/dryer. Premier Bath w/ large tiled shower w/semi-frameless glass, 2 sinks, dark grey cabs & quartz counter + tile floor. Guest BA has quartz counter & tile floor. Great 4th floor w/ Rec Room w/ powder that opens to the large rooftop terrace. All stairs have stained oak treads & straight black wrought iron balusters. LVP floors throughout 1st & 2nd floor & 3rd floor landing & laundry w/ tile in full baths. Other features include 9' ceilings throughout.
- Type:
- Townhouse
- Sq.Ft.:
- 1,567
- Status:
- Active
- Beds:
- 2
- Lot size:
- 0.02 Acres
- Year built:
- 2024
- Baths:
- 4.00
- MLS#:
- 4139009
- Subdivision:
- Caswell
ADDITIONAL INFORMATION
Seller-paid 4.99% 30-year fixed mortgage incentive w/ preferred lender – contact agent for details. Enjoy a functional use of space in this 4-story NoDa townhome, including 9' ceilings, 2-car tandem grg, & top floor Rec rm w/ powder & rooftop terrace. All appliances are included, w/ quartz counters & tiled floors in all full baths. Open layout on 2nd floor. Sliding doors off the kitchen lead to a small terrace. Kitchen includes an island, 42" cabs w/ trash pullout, quartz counters, tile backsplash, LED under-cab lights, pantry, large SS undermount sink, & GE SS app w/ gas range & French door fridge. 3rd floor laundry w/ GE stacked washer/dryer. Premier Bath has a raised height-vanity w/ quartz counters & light grey painted cabs, tile floor, & large tiled shower w/ shampoo niche & semi-frameless glass. LVP flooring at the garage entry, thru the 2nd floor, & 3rd floor hall & laundry. Stairs have oak treads & straight black wrought iron balusters. 2 ceiling fans. 3 miles from Uptown.
- Type:
- Townhouse
- Sq.Ft.:
- 1,567
- Status:
- Active
- Beds:
- 2
- Lot size:
- 0.02 Acres
- Year built:
- 2024
- Baths:
- 3.00
- MLS#:
- 4139007
- Subdivision:
- Caswell
ADDITIONAL INFORMATION
Seller-paid 4.99% 30-year fixed mortgage incentive w/ preferred lender – contact agent for details. 4-story NoDa townhome w/ 9' ceilings, 2-car tandem garage & 4th floor ideal for entertaining, guest space, or a home office, with a Rec rm w/ closet plus large rooftop terrace w/ TREX decking. Small terrace located off the kitchen. All kitchen & laundry appliances are included, & 3 ceiling fans. Kitchen has 42" light grey painted cabinets w/ trash pullout, under-cab lights, quartz counters, tile backsplash, large SS undermount sink & GE SS appliances w/ gas range & French door fridge. 3rd floor laundry w/ GE stacked washer/dryer. Premier Bath w/ quartz counter, tile floor & shower w/ semi-frameless glass. Bath 2 has quartz counter & tile floor. Low maintenance LVP flooring at the garage entry, throughout the 2nd floor, plus 3rd floor landing & laundry. Stairs have oak treads plus straight black wrought iron balusters for a modern look. Only 3 miles from Uptown Charlotte.
- Type:
- Townhouse
- Sq.Ft.:
- 1,567
- Status:
- Active
- Beds:
- 2
- Lot size:
- 0.02 Acres
- Year built:
- 2024
- Baths:
- 4.00
- MLS#:
- 4139004
- Subdivision:
- Caswell
ADDITIONAL INFORMATION
Seller-paid 4.99% 30-year fixed mortgage incentive w/ preferred lender – contact agent for details. 4-story townhome w/ 9' ceilings, 2-car tandem garage, & ideal 4th floor for entertaining, guest space, or a home office. It includes a Rec rm w/ half bath & spacious rooftop terrace w/TREX decking. Open layout in the main living space, w/ small terrace off the kitchen. All kitchen & laundry appliances are included, plus 2 ceiling fans. Kitchen has 42" cabs w/ trash pullout, LED under-cab lights, quartz counters, tile backsplash, large SS undermount sink & GE SS app w/ gas range & French door fridge. 3rd floor laundry w/ GE stacked washer/dryer. Premier Bath offers quartz counter, tile floor & shower w/ semi-frameless glass. Guest bath has quartz counter & tile floor. Low maintenance LVP flooring at entry, throughout 2nd floor, plus 3rd floor landing & laundry. Stairs have oak treads plus straight black wrought iron balusters. Only 3 miles from Uptown Charlotte, in NoDa.
- Type:
- Single Family
- Sq.Ft.:
- 2,502
- Status:
- Active
- Beds:
- 4
- Lot size:
- 0.2 Acres
- Year built:
- 2018
- Baths:
- 3.00
- MLS#:
- 4153169
- Subdivision:
- Whispering Pines
ADDITIONAL INFORMATION
9409 Segundo, in the highly desirable Whispering Pines Community @ Palisades. Over 2500sf of living space, 4 bedrooms and 2.5 baths. Downstairs you have LVP flooring, an open floorplan, a dedicated dining room, and a flex room that could be used a guest bedroom or office. Upstairs you have 4 spacious bedrooms, each with its own walk in closet. The Primary bathroom features a seperate shower and tub. Palisades features many amenities including the Palisades Private Residents club with outdoor pool, gym, tennis & basketball courts. Palisades Country Club nearby offers both golf memberships or social/tennis membership. Lawn maintenance included in HOA dues. Schedule your showing today!
- Type:
- Single Family
- Sq.Ft.:
- 2,862
- Status:
- Active
- Beds:
- 5
- Lot size:
- 0.22 Acres
- Year built:
- 2018
- Baths:
- 3.00
- MLS#:
- 4152674
- Subdivision:
- Whispering Pines
ADDITIONAL INFORMATION
SELLER WILL CONSIDER ALL REASONABLE OFFERS. OFFER MUST BE SUBMITTED BY TUESDAY, NOVEMBER 5, 2024. OFFERS MUST BE FORMALLY SUBMITTED ON STATE-APPROVED PURCHASE CONTRACTS USING THE OFFER LINK PROVIDED IN THE ATTACHED OFFER INSTRUCTIONS. PLEASE SUBMIT H&B, AS THE SELLER MAY NOT BE ABLE TO COUNTER DUE TO TIME CONSTRAINTS. Charming two-story five bedroom, two and a half bath home with a formal living room or office space, formal dining and fantastic open layout. You will never miss out on the action from the spacious kitchen overlooking the family room, breakfast room and backyard! Neutral colors and wood look floors allow you to make this home your own. Spend time outdoors in this private and welcoming backyard with a deck. Book a tour today and feel right at home!
- Type:
- Single Family
- Sq.Ft.:
- 2,335
- Status:
- Active
- Beds:
- 4
- Lot size:
- 0.14 Acres
- Year built:
- 2024
- Baths:
- 4.00
- MLS#:
- 4151403
- Subdivision:
- Kinghurst Cove
ADDITIONAL INFORMATION
READY NOW!- Offering up to $10k in seller paid closing costs AND Low Fixed Interest Rate Special when using a preferred lender. Call for details. Primary BR on main Floor! Additional Guest Suite Down with full bath & 2 Secondary BR. Beautiful Judges' panels and crown at foyer. Open floorplan features 9' ceilings, 42" upper kitchen cabinets, EVP flooring throughout. Flex room down w/ a 4-square micro-tray ceiling, perfect for a home office. The kitchen features a large, trimmed kitchen island w/ seating, quartz countertops, stainless appliance package w/ a chimney hood, upgraded cabinets, and upgraded lighting. Primary Bath has a stunning large shower with ceramic tile surround and ceramic tile mud pan. Exterior has cement board siding and masonry. Fully sodded yard w/ additional landscaping package in back for privacy. Covered back porch to relax on in the evening. Builder warranties. Community is located in a quiet area but convenient to the airport, Uptown, and shopping!
- Type:
- Condo
- Sq.Ft.:
- 508
- Status:
- Active
- Beds:
- 1
- Year built:
- 1969
- Baths:
- 1.00
- MLS#:
- 4135240
- Subdivision:
- Noda Landing Condominiums
ADDITIONAL INFORMATION
BRAND NEW CONDO CONVERSION! Gated community less than a mile from NoDa! Fully renovated condo overlooks cheerful courtyard setting. New smoothtop electric range w/ built-in air fryer, quartz counters w/ breakfast bar, new cabinets, stainless oven hood & fridge. Beautifully upgraded bathroom w/ modern tile. LVP floors & new windows. New LG all-in-one washer/dryer combo worth $2500 CONVEYS!!! Model home pictured. Vacant unit for sale is very similar. A storage container in back parking lot can be deeded to unit for $2k. Community recreation area in courtyard perfect for tailgates/ cookouts. Fenced dog park & plenty of open parking in lot! This is a courtyard-facing unit. HOA dues include internet and valet trash service. Appraised higher than List Price! NO RENTAL RESTRICTIONS! Airbnb/ VRBO allowed. Owner occupants may be eligible for no PMI, no closing costs and 0 down!!
- Type:
- Condo
- Sq.Ft.:
- 672
- Status:
- Active
- Beds:
- 2
- Year built:
- 1954
- Baths:
- 1.00
- MLS#:
- 4152456
- Subdivision:
- Marlborough Woods
ADDITIONAL INFORMATION
This updated 2 bedroom home is conveniently located only minutes from Uptown Charlotte with easy access to all major interstates. Updates in this freshly painted home include finished hardwood flooring, ceramic tile flooring in kitchen and bath, subway tile backsplash, granite countertops, recessed panel cabinets, windows, and tiled shower. Appliances include a refrigerator and electric range. Seller will pay up to 2 years of HOA dues with acceptable offer.
- Type:
- Condo
- Sq.Ft.:
- 682
- Status:
- Active
- Beds:
- 2
- Year built:
- 1954
- Baths:
- 1.00
- MLS#:
- 4152446
- Subdivision:
- Marlborough Woods
ADDITIONAL INFORMATION
This updated 2 bedroom home is conveniently located only minutes from Uptown Charlotte with easy access to all major interstates. Updates in this freshly painted home include flooring, windows, sink, countertops, cabinets, a new water heater and a new heating & air system. Appliances include a refrigerator, dishwasher, and electric range. Seller will pay up to 2 years of HOA dues with acceptable offer.
- Type:
- Townhouse
- Sq.Ft.:
- 1,949
- Status:
- Active
- Beds:
- 3
- Lot size:
- 0.02 Acres
- Year built:
- 2024
- Baths:
- 4.00
- MLS#:
- 4138996
- Subdivision:
- Caswell
ADDITIONAL INFORMATION
Seller-paid 4.99% 30-year fixed mortgage incentive w/ preferred lender – contact agent for details. Spacious end-unit townhome w/ abundant windows in NoDa. 1st floor guest ste w/ private bath & WIC. Open 2nd floor has distinct spaces all flowing together w/ large sliding doors w/ Juliet balcony off the Living rm. Kitchen has 42" cabs, trash pullout, LED under-cab lights, quartz counters, tile backsplash, large SS undermount sink, & GE SS app w/ gas range & French door fridge. 3rd flr laundry closet w/GE stacked washer/dryer. Premier Bath w/large tiled shower w/ semi-frameless glass, quartz counter, tile floor. Guest BA has quartz counter, tile floor. Use the 4th floor for entertaining or a home office, w/ the Rec Room opens to the large rooftop terrace. All stairs have stained oak treads * straight black wrought iron balusters. Low maintenance LVP floors throughout 1st & 2nd floors & 3rd floor landing & laundry w/ tile in full baths. 9' ceilings throughout w/ 4 ceiling fans included.
- Type:
- Townhouse
- Sq.Ft.:
- 1,567
- Status:
- Active
- Beds:
- 2
- Lot size:
- 0.02 Acres
- Year built:
- 2024
- Baths:
- 4.00
- MLS#:
- 4138994
- Subdivision:
- Caswell
ADDITIONAL INFORMATION
Seller-paid 4.99% 30-year fixed mortgage incentive w/ preferred lender – contact agent for details. This townhome is located at the rear of the community & includes 9' ceilings & an ideal 4th floor for entertaining, guest space, or a home office. It includes a Rec rm w/ 1/2 bath + rooftop terrace w/ TREX decking. Open layout in the main living space w/ small terrace located off the kitchen. All kitchen & laundry app included + 3 ceiling fans. Kitchen has 42" cabs w/ trash pullout, UC lights, quartz counters, tile backsplash, large stainless undermount sink & GE SS app w/ gas range & French door fridge. 3rd floor laundry w/ GE stacked washer/dryer. Premier Bath offers quartz counter, tile floor & shower w/ semi-frameless glass. Guest BA has quartz counter & tile floor. Low maintenance LVP flooring at the garage entry, throughout 2nd floor + 3rd floor landing & laundry. Stairs have oak treads + straight black wrought iron balusters. Only 3 miles from Uptown Charlotte, in NoDa.
- Type:
- Townhouse
- Sq.Ft.:
- 1,567
- Status:
- Active
- Beds:
- 2
- Lot size:
- 0.02 Acres
- Year built:
- 2024
- Baths:
- 3.00
- MLS#:
- 4138992
- Subdivision:
- Caswell
ADDITIONAL INFORMATION
Seller-paid 4.99% 30-year fixed mortgage incentive w/ preferred lender – contact agent for details. 4-story townhome located at the back of the community in NoDa, w/ a view of mature trees from the kitchen terrace. Enjoy the open layout, all appliances included, plus modern on-trend design features such as straight black wrought iron stair balusters, quartz counters throughout, and more. Top floor Rec Rm & rooftop terrace w/ TREX decking. Laundry has GE stacked washer/dryer. Premier bath includes raised height cabs, tile floor, & tiled shower w/ shampoo niche & semi-frameless glass. 2nd floor has a nook by the stairs which can accommodate a small desk. Kitchen features 42" white cabs, pantry cabinet, trash pullout, LED under-cabs lights, large SS undermount sink, & GE SS app w/ a gas range & French door fridge included. Stairs have stained oak treads, plus LVP throughout 2nd floor, garage entry, 3rd floor hall & laundry. Enjoy living only 3 miles from Uptown Charlotte!
- Type:
- Single Family
- Sq.Ft.:
- 2,217
- Status:
- Active
- Beds:
- 4
- Lot size:
- 0.14 Acres
- Year built:
- 2017
- Baths:
- 3.00
- MLS#:
- 4151824
- Subdivision:
- Woodbury
ADDITIONAL INFORMATION
BACK ON THE MARKET; newly painted throughout! This one-owner, four bedroom home is move-in ready! ENERGY SAVINGS with a SOLAR PANEL SYSTEM completely paid off with summer bills averaging $20 per month!!! Step into a natural light-filled living area due to extra side yard privacy. A main-level bedroom offers flexibility for a home office or flex space. 2nd level features spacious bedrooms, a large loft and conveniently located laundry room. A charming sunroom overlooks the tranquil backyard oasis, perfect for enjoying morning coffee amidst mature trees. Amenities include pool, clubhouse, sports court, and a renovated playground. Located just off I- 485 leading to an easy commute to Uptown. You won't want to miss the opportunity to view this stunning home! Optional lender incentive offering $2,000. Seller contribution toward fence or new appliances with acceptable offer.
- Type:
- Townhouse
- Sq.Ft.:
- 1,583
- Status:
- Active
- Beds:
- 2
- Lot size:
- 0.02 Acres
- Year built:
- 2024
- Baths:
- 4.00
- MLS#:
- 4138991
- Subdivision:
- Caswell
ADDITIONAL INFORMATION
Home of the month! Seller-paid 4.99% 30-year fixed mortgage incentive w/ preferred lender – contact agent for details. 4-story NoDa townhome, w/ 9' ceilings, 2-car tandem grg, all appliances included. Top floor Rec Room w/ powder & rooftop terrace w/ TREX decking. Open layout on 2nd floor; sliding doors off kitchen lead to a small terrace with a view of mature trees. Kitchen w/ island, 42" cabs w/ trash pullout, quartz counters, tile backsplash, LED under-cab lights, pantry cabinet, large SS undermount sink, & GE SS app w/ gas range & French door fridge included. GE stacked washer/dryer included. Premier Bath has raised cabs, quartz counters, tile floor, large tiled shower w/ semi-frameless glass. Secondary bedroom has WIC; bath has quartz counters, tile floor. Easy low maintenance LVP flooring at the garage entry, throughout 2nd flr & 3rd floor hall & laundry. Stairs include oak treads & straight black wrought iron balusters for a clean, modern look.
$1,250,000
707 Sainte Rose Lane Charlotte, NC 28226
- Type:
- Single Family
- Sq.Ft.:
- 4,262
- Status:
- Active
- Beds:
- 4
- Lot size:
- 0.2 Acres
- Year built:
- 2008
- Baths:
- 5.00
- MLS#:
- 4150018
- Subdivision:
- Chambery
ADDITIONAL INFORMATION
European inspired full brick 4 bed, 4.5 bath, 4262sf home located within established Chambery neighborhood. Custom chef’s kitchen with high-end stainless appliances including wine fridge, leathered granite counter tops/mosaic backsplash and contrasting marble island adjacent to glass enclosed breakfast area. Fireplace with built-ins center the two-story rear facing family room. First floor primary retreat features soaring ceilings, access to covered patio, overlarge bathroom with soaking tub, glass enclosed shower, dual vanity, and large custom walk-in closet. Second floor loft connects 3 ensuite bedrooms and massive bonus room. Rear private oasis includes covered patio, summer kitchen, stone entertaining area, enough grass for pets and small hidden hammock area. Chambery neighborhood is located within the area’s most sought after public schools and just minutes from endless shopping and entertainment.
Open House:
Friday, 11/22 8:00-7:00PM
- Type:
- Single Family
- Sq.Ft.:
- 2,921
- Status:
- Active
- Beds:
- 5
- Lot size:
- 0.21 Acres
- Year built:
- 2016
- Baths:
- 4.00
- MLS#:
- 4152653
- Subdivision:
- Berewick
ADDITIONAL INFORMATION
Seller may consider buyer concessions if made in an offer. Welcome to your elegant home retreat! This property shines with a neutral color paint scheme that fosters a comforting and warm atmosphere inside the home. On chilly nights, cozy up next to the charming fireplace that serves as the living room's centerpiece. The kitchen, a desirable gathering spot, boasts all stainless steel appliances, providing a sleek, modern aesthetic. The accent backsplash flawlessly complements these appliances, adding a touch of personality to your meal preparations. Indulge in the luxury of the primary bathroom, furnished with double sinks for ease and convenience. The separate tub and shower further elevate this bathroom space, providing options for either a quick rinse or a leisurely soak. When you desire some fresh air, retreat to the backyard, featuring a covered patio ideal for relaxing or entertaining. The yard is securely fenced in, providing a private sanctuary outdoors. This home beautifully en
- Type:
- Single Family
- Sq.Ft.:
- 1,167
- Status:
- Active
- Beds:
- 3
- Lot size:
- 0.19 Acres
- Year built:
- 1999
- Baths:
- 2.00
- MLS#:
- 4152400
- Subdivision:
- Hemby Woods
ADDITIONAL INFORMATION
Seller may consider buyer concessions if made in an offer. Introducing a captivating property that redefines style and sophistication. With a neutral paint scheme, this home offers tranquility and serenity, allowing your design vision to shine. A charming fireplace is the focal point of the living area, providing warmth and coziness during chilly months. Through the sliding glass doors, you'll find a sizeable deck, perfect for hosting social gatherings or unwinding after a day's work. Beyond this is a fenced backyard, a secure and private oasis that will refresh your senses. This home perfectly balances comfort and elegance, ideal for various lifestyle needs. Discover the beauty of this property and make it your own.
- Type:
- Single Family
- Sq.Ft.:
- 1,205
- Status:
- Active
- Beds:
- 3
- Lot size:
- 0.39 Acres
- Year built:
- 1986
- Baths:
- 2.00
- MLS#:
- 4148611
- Subdivision:
- Idlewild Brooke
ADDITIONAL INFORMATION
This updated 3 bedroom, 2 bath home has undergone an extensive renovation and is move-in ready! It's located on a large lot with a spacious and private backyard. Updates include new water heater, heating and air system, kitchen cabinets / countertops, siding, windows, and flooring. Home is centrally located with easy access to Uptown Charlotte and Independence Blvd. As one of the few move-in ready 3 bedroom homes under $300,000, this one won't last long!
Open House:
Friday, 11/22 8:00-7:00PM
- Type:
- Single Family
- Sq.Ft.:
- 2,287
- Status:
- Active
- Beds:
- 4
- Lot size:
- 0.41 Acres
- Year built:
- 1967
- Baths:
- 3.00
- MLS#:
- 4152076
- Subdivision:
- Beverly Woods
ADDITIONAL INFORMATION
Seller may consider buyer concessions if made in an offer. Welcome to this wonderful home where modern design meets classic charm. Step inside to discover a tastefully executed neutral color paint scheme that complements the cozy fireplace bringing a timeless elegance to the living area. Venture further to the heart of the home and feast your eyes on the stylish kitchen accentuated by an accent backsplash that strikingly contrasts with all stainless steel appliances, a perfect combination for those passionate about cooking. Retreat to the covered patio providing the perfect space for relaxation and outdoor enjoyment, shielded from the ever-changing elements. The fenced-in backyard guarantees added privacy, creating a safe haven and boasting ample space for all your outdoor desires. Accompanied by a storage shed, you're provided with a great solution to store your valuable items or tools. This home perfectly balances stylish interiors with vibrant outdoor spaces. We invite you to come
- Type:
- Single Family
- Sq.Ft.:
- 1,276
- Status:
- Active
- Beds:
- 3
- Lot size:
- 0.3 Acres
- Year built:
- 1978
- Baths:
- 2.00
- MLS#:
- 4151947
- Subdivision:
- Cobblestone
ADDITIONAL INFORMATION
Welcome to this delightful 3-bedroom, 2-bathroom ranch-style home, ideally positioned on a sought-after corner lot. Brimming with original charm, this well-maintained residence offers an excellent opportunity to infuse your personal style. The functional kitchen boasts ample cabinetry, awaiting your custom touch. Relax or entertain year-round in the spacious enclosed back porch. Nestled in a friendly neighborhood, Seize the chance to make this wonderful property your own!
- Type:
- Single Family
- Sq.Ft.:
- 2,034
- Status:
- Active
- Beds:
- 4
- Lot size:
- 0.34 Acres
- Year built:
- 1988
- Baths:
- 3.00
- MLS#:
- 4148582
- Subdivision:
- Provincetowne
ADDITIONAL INFORMATION
Welcome to 11200 Peppertree Ln, a hidden gem nestled in the heart of Ballantyne, Charlotte. This beautifully updated four-bedroom, three-bathroom home is the epitome of modern elegance combined with timeless charm. Step inside to find an inviting open floor plan. The centerpiece of this space is a stunning wood-burning fireplace with floor-to-ceiling stacked stone. The main level features a versatile layout with an eat-in kitchen. Adjacent to the kitchen is a sunlit sunroom that opens up to a serene back patio, ideal for indoor-outdoor living. Upstairs, you'll discover two additional bedrooms, including a master suite that offers a peaceful retreat. The master bathroom, a third bathroom has been thoughtfully added to the home. The exterior of the home is equally impressive with a fenced-in backyard surrounded by mature trees and lush landscaping, featuring a charming gazebo for outdoor relaxation.
- Type:
- Single Family
- Sq.Ft.:
- 3,129
- Status:
- Active
- Beds:
- 4
- Lot size:
- 0.31 Acres
- Year built:
- 1980
- Baths:
- 3.00
- MLS#:
- 4145468
- Subdivision:
- Oak Creek Estates
ADDITIONAL INFORMATION
Nestled in the serene enclave of Oak Creek Estates, this fully renovated two-story contemporary home boasts four bedrooms, two and a half baths, and a two-car garage. Step inside to discover a charming floor plan with an inviting living room, complete with an electric firespace, that flows effortlessly into the adjoining dining area and updated kitchen. The updated kitchen features sleek new appliances, a beverage fridge, and quartz countertops. The main floor features a generous laundry room, a half bath, and a versatile bonus room with a closet, offering endless possibilities. Venture upstairs to discover the bedrooms and the primary bedroom en-suite that features a jet tub and a glass shower, providing the ultimate retreat after a long day. Don't miss your opportunity to call this dream home yours. Schedule a showing to see what this lovely neighborhood and home has to offer.
- Type:
- Townhouse
- Sq.Ft.:
- 2,017
- Status:
- Active
- Beds:
- 3
- Lot size:
- 0.04 Acres
- Year built:
- 2017
- Baths:
- 4.00
- MLS#:
- 4148763
- Subdivision:
- Grandin Heights
ADDITIONAL INFORMATION
Wesley Heights neighborhood, charming 3 bed/3.5 bath Grandin Heights townhome on a quiet tree-lined street. Your large front porch is perfect place for morning coffee or evening cocktails, and leads guests right in! The lower level features a bedroom and full bath, ideal for a private guest suite, home office, or teen space. On the main level, the high ceilings and open concept allow in endless natural light flowing throughout your living room, stunning kitchen, and spacious dining area. The kitchen boasts a massive island, SS appliances, grey cabinetry, granite countertops, and a trendy subway tile backsplash, and is made for hosting gatherings with loved ones. Dine under the stars on your second covered porch! Continuing up to the top level, you'll find your primary retreat with an enviable en-suite featuring dual vanities, a large stand-alone shower, and a spacious walk-in closet. This floor also has a secondary bedroom and full bathroom. 1.4mi to Center City. 7mi to airport.
- Type:
- Townhouse
- Sq.Ft.:
- 1,366
- Status:
- Active
- Beds:
- 3
- Lot size:
- 0.03 Acres
- Year built:
- 2024
- Baths:
- 3.00
- MLS#:
- 4151350
- Subdivision:
- Brookdale Village
ADDITIONAL INFORMATION
This beautiful, new construction townhome is in an established community within walking distance to shopping, restaurants, and retail! This 2-story Alston townhome which features an attached, rear-load garage and an open main floor with a breakfast area that leads out to the rear patio. This home has a spacious primary bedroom with ensuite bath, two additional bedrooms, and a hall bath. The kitchen will include white cabinets, white quartz counters and stainless steel appliances. Other exciting features included in this home are soft-close drawers and doors, upgraded trim, single basin kitchen sink, EVP flooring on the main floor, and metal stair balusters. Proud to be named 2023 Builder of the Year, by the Home Building Association of Greater Charlotte!
Andrea Conner, License #298336, Xome Inc., License #C24582, [email protected], 844-400-9663, 750 State Highway 121 Bypass, Suite 100, Lewisville, TX 75067

Data is obtained from various sources, including the Internet Data Exchange program of Canopy MLS, Inc. and the MLS Grid and may not have been verified. Brokers make an effort to deliver accurate information, but buyers should independently verify any information on which they will rely in a transaction. All properties are subject to prior sale, change or withdrawal. The listing broker, Canopy MLS Inc., MLS Grid, and Xome Inc. shall not be responsible for any typographical errors, misinformation, or misprints, and they shall be held totally harmless from any damages arising from reliance upon this data. Data provided is exclusively for consumers’ personal, non-commercial use and may not be used for any purpose other than to identify prospective properties they may be interested in purchasing. Supplied Open House Information is subject to change without notice. All information should be independently reviewed and verified for accuracy. Properties may or may not be listed by the office/agent presenting the information and may be listed or sold by various participants in the MLS. Copyright 2024 Canopy MLS, Inc. All rights reserved. The Digital Millennium Copyright Act of 1998, 17 U.S.C. § 512 (the “DMCA”) provides recourse for copyright owners who believe that material appearing on the Internet infringes their rights under U.S. copyright law. If you believe in good faith that any content or material made available in connection with this website or services infringes your copyright, you (or your agent) may send a notice requesting that the content or material be removed, or access to it blocked. Notices must be sent in writing by email to [email protected].
Charlotte Real Estate
The median home value in Charlotte, NC is $420,000. This is higher than the county median home value of $393,000. The national median home value is $338,100. The average price of homes sold in Charlotte, NC is $420,000. Approximately 48.76% of Charlotte homes are owned, compared to 43.71% rented, while 7.53% are vacant. Charlotte real estate listings include condos, townhomes, and single family homes for sale. Commercial properties are also available. If you see a property you’re interested in, contact a Charlotte real estate agent to arrange a tour today!
Charlotte, North Carolina has a population of 864,871. Charlotte is less family-centric than the surrounding county with 31.58% of the households containing married families with children. The county average for households married with children is 32.79%.
The median household income in Charlotte, North Carolina is $68,367. The median household income for the surrounding county is $73,124 compared to the national median of $69,021. The median age of people living in Charlotte is 34.5 years.
Charlotte Weather
The average high temperature in July is 89.7 degrees, with an average low temperature in January of 30 degrees. The average rainfall is approximately 43.1 inches per year, with 2.3 inches of snow per year.
