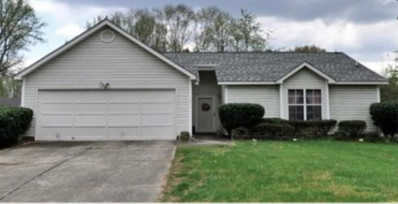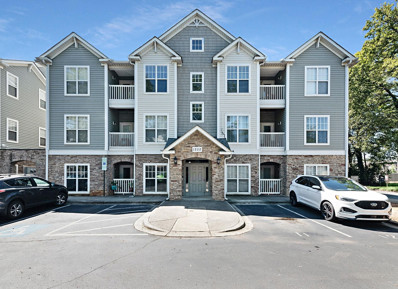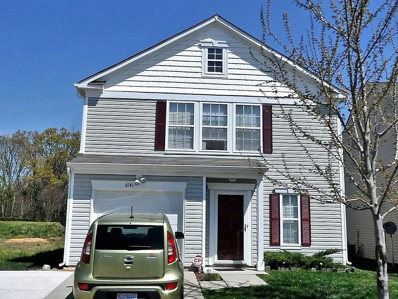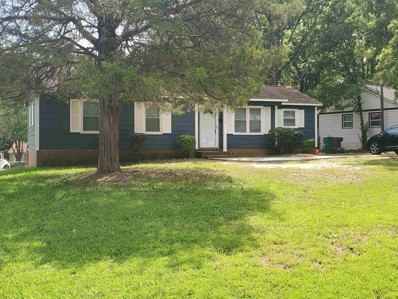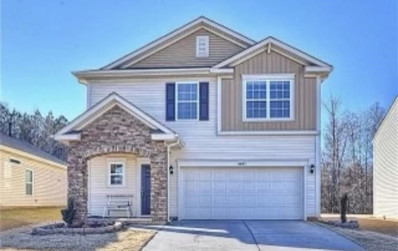Charlotte NC Homes for Sale
$666,349
5002 Nimes Road Charlotte, NC 28208
- Type:
- Townhouse
- Sq.Ft.:
- 2,460
- Status:
- Active
- Beds:
- 4
- Lot size:
- 0.04 Acres
- Year built:
- 2024
- Baths:
- 4.00
- MLS#:
- 4076271
- Subdivision:
- Aurora Meadows
ADDITIONAL INFORMATION
Welcome to your dream home at Aurora Meadows Townhomes! This luxurious new construction offers unparalleled sophistication and modern living in the heart of Charlotte, NC. Located less than 5 miles from Downtown Charlotte and the attractions at the NEW River District opening in 2024. Easy access to the Airport and major highways. Crafted by renowned architect Studio Fusion and esteemed builder Fairwood Builders, these townhomes redefine elegance. Enjoy spacious, open-concept living spaces bathed in natural light, with high-end finishes. Indulge in a lifestyle of comfort with nearby access to fine dining, shopping, and entertainment. With meticulous attention to detail, these townhomes boast exquisite craftsmanship and architectural brilliance. Experience the epitome of luxury living at Aurora Meadows, where every detail is designed to enhance your quality of life. Your new home awaits – come and embrace the pinnacle of contemporary living!
$1,573,000
1209 Louise Avenue Charlotte, NC 28205
- Type:
- Single Family
- Sq.Ft.:
- 3,779
- Status:
- Active
- Beds:
- 5
- Lot size:
- 0.2 Acres
- Baths:
- 5.00
- MLS#:
- 4075786
- Subdivision:
- Belmont
ADDITIONAL INFORMATION
The STERLING model home is designed to offer ample space and comfort for your family's needs. At 3779 square feet the home provides plenty of room for everyone to have their own private space. The modern farmhouse design blends the classic charm of a farmhouse with contemporary elements, creating a timeless and appealing aesthetic. The luxury finishes in this home are sure to impress! Peters Custom Homes is committed to using high-quality materials and fixtures, ensuring a sophisticated and upscale living experience. From premium flooring to top-of-the-line appliances and fixtures no detail is overlooked in creating a luxurious home. Charlotte's Belmont community is one of the fastest growing areas in the city. Located between NoDa and Plaza-Midwood, you are only minutes away from restaurants, shopping and a host of other amenities!
$4,000,000
8014 Litaker Manor Court Charlotte, NC 28270
- Type:
- Single Family
- Sq.Ft.:
- 6,280
- Status:
- Active
- Beds:
- 5
- Lot size:
- 1.01 Acres
- Baths:
- 6.00
- MLS#:
- 4072687
- Subdivision:
- The Manors At Mattie Rose
ADDITIONAL INFORMATION
The Valencia Manor is the ultimate European retreat designed by Elite Design Group and built by Grandfather Homes. Residence boasts an array of outdoor amenities including covered lanai, hot tub, and resort-style pool with tanning ledge. Inside, the gourmet kitchen will delight any culinary enthusiast: scullery with secondary appliances, generous island, and walk-in pantry. The main level primary suite offers a spa-like bathroom and walk-in closet with customizable shelving. Guest suite and designated office on the main level. Ascending upstairs, three on-suite bedrooms alongside large media and game room. 3-car attached garage plus detached 2-car garage with living space above provides ample space for vehicles and guests. The Manors at Mattie Rose is an exclusive gated community that spans across 9 acres off Alexander Road in South Charlotte. For a limited time, buyer can customize the design and material selections with our design team. Additional homes are available for reservation.
- Type:
- Townhouse
- Sq.Ft.:
- 1,732
- Status:
- Active
- Beds:
- 3
- Year built:
- 2024
- Baths:
- 3.00
- MLS#:
- 4070959
- Subdivision:
- Myers Park
ADDITIONAL INFORMATION
Just listed Final Phase! Only 2 Briarcliff floor plan homes remaining. Experience luxury living at Selwyn Walk. Nestled among the treetops of Myers Park, this intimate 34-townhome community offers homes with premier access & walkability to your favorite destinations. Exquisite interiors and fine finishes flow seamlessly across open-concept floor plans. Design packages, thoughtfully curated by Black Dove Interiors, include gorgeous detailing and upgrades to complement your personal style. Inspired by the surrounding neighborhood, Selwyn Walk’s architecture mingles brick and elevated lighting along charming facades and individually laid paver streets. Select homes enjoy skyline views from rooftop terraces and every townhome has its own private, 2-car garage. To honor the history of this site, Goode Properties and Cluck Design Collaborative lovingly saved craftsman-style stained glass windows to incorporate into the development.
- Type:
- Townhouse
- Sq.Ft.:
- 2,445
- Status:
- Active
- Beds:
- 4
- Year built:
- 2024
- Baths:
- 5.00
- MLS#:
- 4070930
- Subdivision:
- Myers Park
ADDITIONAL INFORMATION
Just listed Final Phase! Only 2 Asbury floor plan homes remaining. Experience luxury living at Selwyn Walk. Nestled among the treetops of Myers Park, this intimate 34-townhome community offers homes with premier access & walkability to your favorite destinations. Exquisite interiors and fine finishes flow seamlessly across open-concept floor plans. Design packages, thoughtfully curated by Black Dove Interiors, include gorgeous detailing and upgrades to complement your personal style. Inspired by the surrounding neighborhood, Selwyn Walk’s architecture mingles brick and elevated lighting along charming facades and individually laid paver streets. Select homes enjoy skyline views from rooftop terraces and every townhome has its own private, 2-car garage. To honor the history of this site, Goode Properties and Cluck Design Collaborative lovingly saved craftsman-style stained glass windows to incorporate into the development.
- Type:
- Townhouse
- Sq.Ft.:
- 1,707
- Status:
- Active
- Beds:
- 3
- Lot size:
- 0.03 Acres
- Year built:
- 2023
- Baths:
- 4.00
- MLS#:
- 4063887
- Subdivision:
- 5west Terraces
ADDITIONAL INFORMATION
NEW END Townhome w/ ROOFTOP TERRACE & BONUS/BEDROOM! INCENTIVE OF UP TO $23,000 TOWARD CLOSING COSTS OR LOWERING YOUR INTEREST RATE! Located in the Heart of West End next to Savona Mill! Entertain Family & Friends or Spend Your "Work From Home Day" on Your Oversized, Private Rooftop Terrace! Craftsman Style Architecture on the Outside and Upgraded Premium Features on the Inside. You'll Love Coming Home and Parking in Your Own 2 Car Attached Garage w/ Garage Door Opener & Electric Car Outlet. Walk Upstairs, Enter the Open Concept Living w/ Dining Area, Kitchen and Great Room. Delight in the Upgraded Features: 6" Hardwood Floors Throughout, 3 Oak Tread Staircases, Light Gray Cabinets, Quartz Countertops, Beveled Subway Tile Backsplash, Stainless Steel Appliances include Refrigerator, Range, Dishwasher, Microwave, Blinds, Designer Options Include Built In Kitchen Trash Can, Lighting, and more. NO RENTAL RESTRICTIONS.
- Type:
- Condo
- Sq.Ft.:
- 1,611
- Status:
- Active
- Beds:
- 3
- Year built:
- 2024
- Baths:
- 3.00
- MLS#:
- 4059355
- Subdivision:
- Prosperity
ADDITIONAL INFORMATION
Excellent opportunity in a fabulous location w/quick access to anywhere in the Charlotte area. Luxury condo living at its finest! 5 stories on one wing & 3 on another. Solid pre-cast concrete building w/retail space below to enhance your lifestyle. The quality of this building is second to none, no wood framing for a safe and sound home. This unit will be the Industrial style and will have the Builder Upgrades! Open concept living plus all units have balconies! Amenities are plentiful w/outdoor pool, cabanas, secure dog park, putting green plus outside entertaining areas w/a firepit & grills. Inside fitness facility & gathering space for residents w/a complete kitchen. Storage lockers & tandem parking spaces available for purchase. Walkable lifestyle w/Publix, Starbucks, Harris Teeter, restaurants & more. Photos are renderings and may show upgrades/options not available in this unit. Options, colors, etc may differ.
- Type:
- Townhouse
- Sq.Ft.:
- 1,732
- Status:
- Active
- Beds:
- 3
- Year built:
- 2024
- Baths:
- 3.00
- MLS#:
- 4053476
- Subdivision:
- Myers Park
ADDITIONAL INFORMATION
Experience luxury living at Selwyn Walk. Nestled among the treetops of Myers Park, this intimate 34-townhome community offers 2, 3, 4, and 5-bedroom homes with premier access and walkability to your favorite destinations. Exquisite interiors and fine finishes flow seamlessly across open-concept floor plans. Design packages, thoughtfully curated by Black Dove Interiors, include gorgeous detailing and upgrades to complement your personal style. Inspired by the surrounding neighborhood, Selwyn Walk’s architecture mingles brick and elevated lighting along charming facades and individually laid paver streets. Select homes enjoy skyline views from rooftop terraces and every townhome has its own private, 2-car garage. To honor the history of this site, Goode Properties and Cluck Design Collaborative lovingly saved craftsman-style stained glass windows to incorporate into the development.
- Type:
- Townhouse
- Sq.Ft.:
- 1,760
- Status:
- Active
- Beds:
- 3
- Year built:
- 2024
- Baths:
- 3.00
- MLS#:
- 4053386
- Subdivision:
- Myers Park
ADDITIONAL INFORMATION
Experience luxury living at Selwyn Walk. Nestled among the treetops of Myers Park, this intimate 34-townhome community offers 2, 3, 4, and 5-bedroom homes with premier access and walkability to your favorite destinations. Exquisite interiors and fine finishes flow seamlessly across open-concept floor plans. Design packages, thoughtfully curated by Black Dove Interiors, include gorgeous detailing and upgrades to complement your personal style. Inspired by the surrounding neighborhood, Selwyn Walk’s architecture mingles brick and elevated lighting along charming facades and individually laid paver streets. Select homes enjoy skyline views from rooftop terraces and every townhome has its own private, 2-car garage. To honor the history of this site, Goode Properties and Cluck Design Collaborative lovingly saved craftsman-style stained glass windows to incorporate into the development.
$1,795,000
930 Laurel Creek Lane Charlotte, NC 28211
- Type:
- Single Family
- Sq.Ft.:
- 4,701
- Status:
- Active
- Beds:
- 6
- Lot size:
- 0.11 Acres
- Year built:
- 2024
- Baths:
- 5.00
- MLS#:
- 4042055
- Subdivision:
- Laurel Hill
ADDITIONAL INFORMATION
Primary suite on the main level! This beautifully designed home features a large chef's kitchen open to the spacious great room, with views of the wooded creek buffer. The main level also includes an incredible primary suite with spa-like bathroom, and flex space for a dining room, library or home office. Laundry connections for a washer and dryer can be found in one of the Primary closets, and builder will finish the laundry closet to suit your preference - stackable or front-loading. The walkout basement has a large entertaining space with wet bar/kitchenette, media/theatre room or gym space, plus a bedroom and bath. Upper level has 4 bedrooms, 2 full baths and a large laundry room. Perfect for those who are looking for a smaller back yard with minimal maintenance. Additional homes are currently under construction on the block, ask for information. Tax value is based on the lot value only.
- Type:
- Townhouse
- Sq.Ft.:
- 2,468
- Status:
- Active
- Beds:
- 4
- Lot size:
- 0.1 Acres
- Baths:
- 4.00
- MLS#:
- 4041578
- Subdivision:
- Freeland Park
ADDITIONAL INFORMATION
Enjoy a 2 Story South End townhome, 4 bedroom / 3.5 bath, featuring large bedrooms and living room. This 2 Unit Townhouse building is on a flat land site with easy walk-in / handicap entry on a slab. The 2-car garage is 21 'wide. End Cap featuring windows on 3 sides for maximum natural light. The rear fenced yard is perfect for your pets and entertaining from the patio and kitchen. The HLA is about 2,468 SF which includes land ownership. Maintenance agreement for common area lawn care instead of HOA fees. This Townhouse is built like a comfortable 2 story house with modern finishes, energy saving features, privacy fencing, ground floor office/guest bedroom, large kitchen and living room. Pre-Construction pricing, lower interest rates. Early buyers may choose kitchen colors, wall paint, flooring colors and light fixtures. Located in the Myers Park HS district. Walk to the LOSO Transit station and dining places within 5 minutes or exercise on the rail trail. Minutes to I-77.
- Type:
- Single Family
- Sq.Ft.:
- 1,710
- Status:
- Active
- Beds:
- 3
- Lot size:
- 1.45 Acres
- Year built:
- 1958
- Baths:
- 2.00
- MLS#:
- 4024822
ADDITIONAL INFORMATION
Potential commercial property or redevelopment opportunity in the Mountain Island Lake area! 1.45 acres conveniently located near Highway 16 and 485. Just minutes from the new Riverbend Village shopping center and the new Atrium Health Emergency Department. Uptown Charlotte is 10 miles away and just a 15 minute commute to the Charlotte Douglas International Airport. No city taxes.
- Type:
- Condo
- Sq.Ft.:
- 1,303
- Status:
- Active
- Beds:
- 3
- Lot size:
- 0.2 Acres
- Year built:
- 2000
- Baths:
- 3.00
- MLS#:
- 3933883
- Subdivision:
- Village Of Ashley Ridge
ADDITIONAL INFORMATION
Cul-De-Sac, child friendly Corner. This beautiful one side of the duplex is located minutes from I-85, the airport, restaurants, and retail stores. Newly Painted, new Carpet on Stairs & Bedrooms, downstairs has tiles. New Ceiling Fans with LEDs all bedrooms, New Kitchen LED light fixtures.
- Type:
- Other
- Sq.Ft.:
- 1,282
- Status:
- Active
- Beds:
- 3
- Lot size:
- 0.24 Acres
- Year built:
- 1991
- Baths:
- 2.00
- MLS#:
- 2483667
- Subdivision:
- To Be Added
ADDITIONAL INFORMATION
Bridlewood is a charming community located off The Plaza where homeowners will find an affordable home convenient to several parks. Located just a few mins from shopping, dining and entertainment that the city has to offer. This home also features a fireplace and was built in 1991.
- Type:
- Condo
- Sq.Ft.:
- 1,073
- Status:
- Active
- Beds:
- 2
- Year built:
- 2006
- Baths:
- 2.00
- MLS#:
- 2470035
- Subdivision:
- Not in a Subdivision
ADDITIONAL INFORMATION
This spacious 2 bedroom 2 bath condo in Optimist Park, Charlotte offers breathtaking skyline views of the city right from your own balcony. The unit is located on the top floor and has lovely vaulted ceilings, ceramic tile floors in the kitchen, granite countertops and a large island that can seat three to four bar stools comfortably. There is a large primary bedroom with walk-in a closet and a huge en-suite bathroom which has a separate shower, garden tub and vanity. Laminate wood floors in the living room, hallway and bedrooms. This unit is situated in close proximity to NODA, North Camp End, downtown Charlotte, I-277, I-77 and walking distance to light rail. Make this cozy, cute, convenient condo yours.
- Type:
- Other
- Sq.Ft.:
- 1,534
- Status:
- Active
- Beds:
- 3
- Lot size:
- 0.13 Acres
- Year built:
- 2008
- Baths:
- 3.00
- MLS#:
- 2465539
- Subdivision:
- Boulder Creek
ADDITIONAL INFORMATION
BEAUTIFUL HOME 3 BEDROOM 2 1/2 BATHROOM HOME LOCATED IN A QUIET NEIGHBORHOOD. THIS HOME WON'T LAST LONG.
- Type:
- Other
- Sq.Ft.:
- 1,365
- Status:
- Active
- Beds:
- 3
- Lot size:
- 0.27 Acres
- Year built:
- 1972
- Baths:
- 2.00
- MLS#:
- 2464794
- Subdivision:
- Not in a Subdivision
ADDITIONAL INFORMATION
Price Improvement! The time is Now! Great home located in the beautiful City of Charlotte, NC! 3 bd., 1.5 ba. Ranch home. This home includes a formal dining room, a large sunken den and a separate living room. Other features include a freshly painted deck overlooking a spacious corner lot, a great location for entertaining. Plenty of storage space which includes a matching storage shed for all of your cherished belongings. This home won't last long, schedule your appointment today!
- Type:
- Townhouse
- Sq.Ft.:
- 2,835
- Status:
- Active
- Beds:
- 3
- Lot size:
- 0.08 Acres
- Year built:
- 2021
- Baths:
- 4.00
- MLS#:
- 3844773
- Subdivision:
- Sutton Hall
ADDITIONAL INFORMATION
Lock and Leave Living in Southpark! This amazing Luxury townhome is loaded with features & ready for the most discerning buyer. Some of the features of this executive level townhome include the following. The front portico welcomes you into the dramatic foyer with 7" Noble Hall Hardwood Floors, extensive molding, & is designed to guide you into the open great room that is designed for entertaining. In addition to the hardwood floors that carry throughout the entire home except for the guest rooms & bathrooms, the great room features cast stone mantle & gas fireplace, designer lighting, & access to the gourmet kitchen & dining rooms. The kitchen has 36" Wolf® range, subway tile backsplash, custom soft close cabinets & drawers, wood vent hood, recessed & pendant lighting, Quartz countertops, island with cabinets, & included fridge! The primary suite is stunning & HUGE with too many features to describe! Built-In covered lanai & rear yard are great for enjoying outdoor space!
- Type:
- Townhouse
- Sq.Ft.:
- 2,835
- Status:
- Active
- Beds:
- 3
- Lot size:
- 0.08 Acres
- Year built:
- 2021
- Baths:
- 4.00
- MLS#:
- 3842056
- Subdivision:
- Sutton Hall
ADDITIONAL INFORMATION
Lock and Leave Living in Southpark! This amazing Arcadia built townhome is loaded with features & ready for the most discerning buyer. Some of the features of this executive level townhome include the following. The front portico welcomes you into the dramatic foyer with 7" Noble Hall Hardwood Floors, extensive molding, & is designed to guide you into the open great room that is designed for entertaining. In addition to the hardwood floors that carry throughout the entire home except for the guest rooms and bathrooms, the great room features cast stone mantle & gas fireplace, designer lighting, & access to the gourmet kitchen & dining rooms. The kitchen has 36" Wolf® range, subway tile backsplash, custom soft close cabinets & drawers, wood vent hood, recessed & pendant lighting, Quartz countertops, island with cabinets, & included fridge! The primary suite is stunning & HUGE with too many features to describe! Built-In covered lanai & rear yard are great for enjoying outdoor space!
- Type:
- Other
- Sq.Ft.:
- 2,050
- Status:
- Active
- Beds:
- 4
- Lot size:
- 0.14 Acres
- Year built:
- 2012
- Baths:
- 3.00
- MLS#:
- 2437201
- Subdivision:
- To Be Added
ADDITIONAL INFORMATION
BEAUTIFUL HOME LOCATED IN A WONDERFUL AREA. 4 BEDROOM 2 1/2 BATHROOMS. MODERN HOME. GARDEN TUB. CARPET UPSTAIRS. THIS HOME WON'T LAST LONG!
$1,150,000
317 Audrey Place Unit 4 Charlotte, NC 28226
- Type:
- Townhouse
- Sq.Ft.:
- 3,233
- Status:
- Active
- Beds:
- 4
- Lot size:
- 0.09 Acres
- Year built:
- 2021
- Baths:
- 5.00
- MLS#:
- 3741740
- Subdivision:
- Sutton Hall
ADDITIONAL INFORMATION
Sutton Hall will set the standard for Luxury Townhomes in South Charlotte. Whether you are choosing colors from our already elegant standard features or completely customizing your Lock and Leave Townhome with Professional Designers, you will find that no detail has been left untouched. This Building Graphics Designed Floorplan provides the most discerning buyer with Main Floor Living, Dual Owner's Suite Options, Fabulously Flowing Layout with Openness and Entertaining in Mind, Functional Gourmet Kitchen Island with Designer Appliances, Hardwood Flooring, Ample Walk-In Closets, Dual Laundry Room Options, 2nd Floor Study & Loft Area, & a Large 2 Car Garage just to name a few features. Sutton Hall is conveniently located mere minutes from South Park Mall, Uptown Charlotte, & the Arboretum. All media are representative of another similarly built unit.
$1,250,000
301 Audrey Place Unit 8 Charlotte, NC 28226
- Type:
- Townhouse
- Sq.Ft.:
- 4,095
- Status:
- Active
- Beds:
- 4
- Lot size:
- 0.09 Acres
- Year built:
- 2021
- Baths:
- 5.00
- MLS#:
- 3728891
- Subdivision:
- Sutton Hall
ADDITIONAL INFORMATION
Sutton Hall will set the standard for Luxury Townhomes in South Charlotte. Whether you are choosing colors from our already elegant standard features or completely customizing your Lock and Leave Townhome with Arcadia's Professional Designers, you will find that no detail has been left untouched. This Caldwell Cline Designed Floorplan provides the most discerning buyer with Main Floor Living, Dual Owner's Suite Options, Fabulously Flowing Layout with Openness and Entertaining in Mind, Functional Gourmet Kitchen Island with Designer Appliances, Site Finished Hardwood Flooring, Ample Walk-In Closets, Dual Laundry Room Options, 2nd Floor Study, Huge Basement with Kitchen & Wine Cellar, Loft & a Large 2 Car Garage just to name a few features. Sutton Hall is conveniently located mere minutes from South Park Mall, Uptown Charlotte, & the Arboretum. All media are representative of another similarly built unit. Previous buyer terminated due to personal issues.
- Type:
- Single Family
- Sq.Ft.:
- 2,448
- Status:
- Active
- Beds:
- 3
- Lot size:
- 0.17 Acres
- Year built:
- 2021
- Baths:
- 3.00
- MLS#:
- 3722596
- Subdivision:
- Enderly Park
ADDITIONAL INFORMATION
Modern Farmhouse new construction in a small separated subdivision inside Enderly Park! This stunning home will feature wide plank wood floors, high ceilings, & an open floor plan. Off the 2-story foyer, a door opens to the private den with built-in storage. Past the stairs on your right you enter the open concept part of the home. Kitchen boasts quartz countertops, beautiful backsplash, shaker cabinets, open shelving, and stainless steel appliances. Mudroom with built-ins leads to the pantry & laundry room. A large picture window in the vaulted great room gives you great natural light. The fireplace and built-ins are two nice touches. Upstairs, the master suite is a large, soothing space with built-ins for extra organization, a vaulted ceiling, & a walk-in closet. Master bath features a tiled shower, spa tub, & dual sinks. 2 additional spacious bedrooms & a full bathroom complete the second level. Relax on the covered porch. Homes will have 30-year architectural shingle roof.
$1,150,000
313 Audrey Place Unit 5 Charlotte, NC 28226
- Type:
- Townhouse
- Sq.Ft.:
- 3,233
- Status:
- Active
- Beds:
- 4
- Lot size:
- 0.09 Acres
- Year built:
- 2021
- Baths:
- 5.00
- MLS#:
- 3694429
- Subdivision:
- Sutton Hall
ADDITIONAL INFORMATION
Sutton Hall is the benchmark for luxury "Lock & Leave" living in South Charlotte! Built by Welch Construction Group with exceptional attention to detail in every facet. This Full Brick townhome has a wonderfully open floorplan that is ideal for entertaining. The gourmet kitchen features Quartz Countertops with Huge Island, 36" Wolf Range, Microwave Drawer, Stainless Dishwasher & Bosch Fridge Included. Hardwoods flow throughout the entire main floor with the exception of the oversized Primary Bathroom which is tile, & carpet in the Primary Closet. The 2nd Floor features a large loft with Hardwoods & 3 spacious guest suites all with private baths. The full laundry room is on the 2nd floor & there is a stackable connection in the Primary Closet. Sutton Hall will feature a Common area that has a pond, walking trail, water feature, & lovely views. This is one of the last remaining main floor Primary Bedrooms in Sutton Hall.
$1,000,000
309 Audrey Place Unit 6 Charlotte, NC 28226
- Type:
- Townhouse
- Sq.Ft.:
- 2,835
- Status:
- Active
- Beds:
- 3
- Lot size:
- 0.08 Acres
- Year built:
- 2021
- Baths:
- 4.00
- MLS#:
- 3676749
- Subdivision:
- Sutton Hall
ADDITIONAL INFORMATION
Brought to you by Windsor Residential Group, Sutton Hall sets the standard for Luxury Townhome Communities in South Charlotte. This Lock & Leave Townhome will be complete Summer 2024. You will find that no detail has been left untouched. Our 30' Interior Plan provides the most discerning buyer with an exceptionally open Layout that is perfect for entertaining, an exquisite owner's suite with a bath and closet that is simply to die for! Our Interior Plan also affords us space to incorporate a covered outdoor living space equipped with gas grill connection. All of the bedrooms are suites & have walk in closets. Our Appliance package features 36" Wolf Gas Range, Custom Wood Vent Hood, Bosch Refrigerator included, as well as Bosch Dishwasher & Stainless Microwave. Quartz countertops in the kitchen, 7" hardwood floors, tile wet areas, & soft close cabinets/drawers throughout are the standard! ALL PHOTOS ARE REPRESENTATIVE
Andrea Conner, License #298336, Xome Inc., License #C24582, [email protected], 844-400-9663, 750 State Highway 121 Bypass, Suite 100, Lewisville, TX 75067

Data is obtained from various sources, including the Internet Data Exchange program of Canopy MLS, Inc. and the MLS Grid and may not have been verified. Brokers make an effort to deliver accurate information, but buyers should independently verify any information on which they will rely in a transaction. All properties are subject to prior sale, change or withdrawal. The listing broker, Canopy MLS Inc., MLS Grid, and Xome Inc. shall not be responsible for any typographical errors, misinformation, or misprints, and they shall be held totally harmless from any damages arising from reliance upon this data. Data provided is exclusively for consumers’ personal, non-commercial use and may not be used for any purpose other than to identify prospective properties they may be interested in purchasing. Supplied Open House Information is subject to change without notice. All information should be independently reviewed and verified for accuracy. Properties may or may not be listed by the office/agent presenting the information and may be listed or sold by various participants in the MLS. Copyright 2024 Canopy MLS, Inc. All rights reserved. The Digital Millennium Copyright Act of 1998, 17 U.S.C. § 512 (the “DMCA”) provides recourse for copyright owners who believe that material appearing on the Internet infringes their rights under U.S. copyright law. If you believe in good faith that any content or material made available in connection with this website or services infringes your copyright, you (or your agent) may send a notice requesting that the content or material be removed, or access to it blocked. Notices must be sent in writing by email to [email protected].

Information Not Guaranteed. Listings marked with an icon are provided courtesy of the Triangle MLS, Inc. of North Carolina, Internet Data Exchange Database. The information being provided is for consumers’ personal, non-commercial use and may not be used for any purpose other than to identify prospective properties consumers may be interested in purchasing or selling. Closed (sold) listings may have been listed and/or sold by a real estate firm other than the firm(s) featured on this website. Closed data is not available until the sale of the property is recorded in the MLS. Home sale data is not an appraisal, CMA, competitive or comparative market analysis, or home valuation of any property. Copyright 2024 Triangle MLS, Inc. of North Carolina. All rights reserved.
Charlotte Real Estate
The median home value in Charlotte, NC is $421,000. This is higher than the county median home value of $393,000. The national median home value is $338,100. The average price of homes sold in Charlotte, NC is $421,000. Approximately 48.76% of Charlotte homes are owned, compared to 43.71% rented, while 7.53% are vacant. Charlotte real estate listings include condos, townhomes, and single family homes for sale. Commercial properties are also available. If you see a property you’re interested in, contact a Charlotte real estate agent to arrange a tour today!
Charlotte, North Carolina has a population of 864,871. Charlotte is less family-centric than the surrounding county with 31.58% of the households containing married families with children. The county average for households married with children is 32.79%.
The median household income in Charlotte, North Carolina is $68,367. The median household income for the surrounding county is $73,124 compared to the national median of $69,021. The median age of people living in Charlotte is 34.5 years.
Charlotte Weather
The average high temperature in July is 89.7 degrees, with an average low temperature in January of 30 degrees. The average rainfall is approximately 43.1 inches per year, with 2.3 inches of snow per year.













