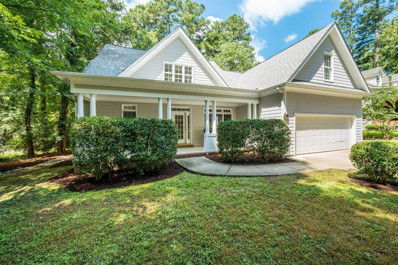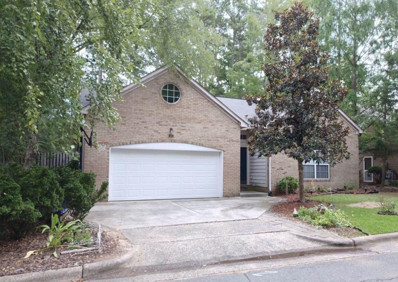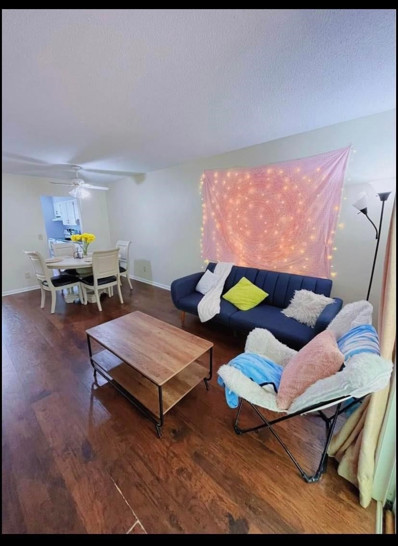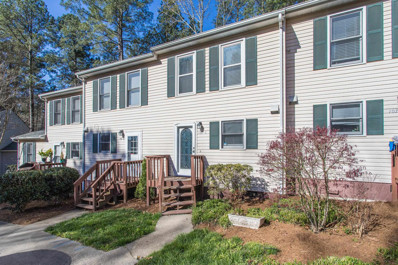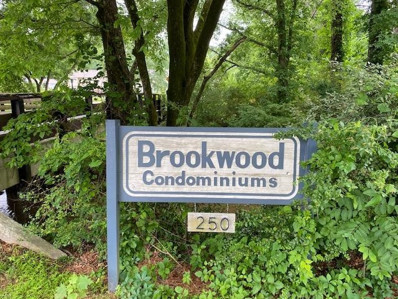Chapel Hill NC Homes for Sale
- Type:
- Single Family
- Sq.Ft.:
- 1,820
- Status:
- Active
- Beds:
- 3
- Lot size:
- 0.08 Acres
- Year built:
- 2025
- Baths:
- 3.00
- MLS#:
- 10067356
- Subdivision:
- Weavers Grove
ADDITIONAL INFORMATION
The Scissors floor plan is welcoming with a large front porch into a spacious living room! The beautiful kitchen finishes & a 10' island makes this home perfect for any at home chef! The open floor plan gives plenty of space for entertaining or relaxing on cozy days. While upstairs the sizable primary suite has two walk in closets and the secondary bedrooms share a Buddy Bath! If you find yourself wanting to run with this plan, never fear, unlike other Scissors, this one is safe for running. You want a perfect location? Well Weavers Grove in Chapel Hill is that perfect location. It's only a 10 minute drive to UNC and minutes to major interstates 40, 540 and 86. Even closer to Wegman's, Trader Joe's, restaurants, shopping and so much more! Quick move-in, close before the summer begins.
- Type:
- Condo
- Sq.Ft.:
- 897
- Status:
- Active
- Beds:
- 2
- Year built:
- 1984
- Baths:
- 2.00
- MLS#:
- 10064341
- Subdivision:
- Ashley Forest
ADDITIONAL INFORMATION
Welcome to this cozy 2-bedroom, 1.5-bathroom condo, perfectly situated in a desirable Chapel Hill community! Convenience is at your doorstep with a community bus stop just steps away, offering easy access to downtown Chapel Hill, UNC, and nearby amenities. The property is currently leased through 7/31/25, making it a fantastic opportunity for investors or future homeowners seeking passive income.
$2,100,000
205 N Boundary Street Chapel Hill, NC 27514
- Type:
- Single Family
- Sq.Ft.:
- 3,031
- Status:
- Active
- Beds:
- 3
- Lot size:
- 0.23 Acres
- Year built:
- 1925
- Baths:
- 4.00
- MLS#:
- 10064311
- Subdivision:
- Not In A Subdivision
ADDITIONAL INFORMATION
Some homes are truly one-of-a-kind. We invite you to discover a piece of Chapel Hill real estate that both tugs at the heartstrings like a fairytale setting and affords the ease of contemporary living. Comfortable elegance greets you at every turn; expert design elements form a seamless bridge between modern convenience and the authentic charm of yesteryear with enhancements that allow for free-flowing entertainment and easy-going quiet time. This piece of Chapel Hill history could be your new home complete with a high degree of coveted in-town privacy offering the promise of a morning cup of coffee or calming evening beverage on the expansive covered porch overlooking mature and lovingly curated landscaping. An outbuilding that currently serves as a garden shed offers the possibilities of a studio or guest cottage. Welcome home.
- Type:
- Townhouse
- Sq.Ft.:
- 1,445
- Status:
- Active
- Beds:
- 3
- Lot size:
- 0.14 Acres
- Year built:
- 1995
- Baths:
- 2.00
- MLS#:
- 10063509
- Subdivision:
- Erwin Village
ADDITIONAL INFORMATION
Welcome to your easy living Chapel Hill townhouse. New carpet, new painting and pristine hardwoods along with high ceilings, recessed lighting. This home offers flexible and comfortable living space. First floor Primary Bedroom with en suite bathroom and GIANT walk in closet. Walk to East Chapel Hill HS and the free busline to UNC and around Chapel Hill. Open Living/Dining with lots of windows! Ready for a glass of wine at the end of the day? Your private freshly updated deck is calling your name. Easy access to I40, RTP, UNC and Duke. Free busline is a short walk down the street. Outstanding Chapel Hill Schools. And did I mention Wegmans? Discover your new home today!
- Type:
- Townhouse
- Sq.Ft.:
- 1,056
- Status:
- Active
- Beds:
- 2
- Lot size:
- 0.02 Acres
- Year built:
- 1982
- Baths:
- 2.00
- MLS#:
- 10060912
- Subdivision:
- Salem Court
ADDITIONAL INFORMATION
Welcome to this great opportunity to own a townhome in a great location!! This open floor plan offers wooded views from the back patio and sunlight throughout the townhome's large windows and skylight. Conveniently located washer and dryer. This 2 bed 1.5 bath unit would be great for college kids, a great investment opportunity, or first time home. Very close to Campus and all things Downtown Chapel Hill + Bolin Creek Trails, Umstead Park around the corner, and of course, Bolin Creek Trails! Great amenities nearby include delicious places to eat within steps of your front door!- Convenient to UNC CH Campus, walk, drive or share a ride on the CH Transit to enjoy and all things downtown Chapel Hill! Property is being sold AS-IS. Unit #6
$1,598,000
107 Silo Drive Chapel Hill, NC 27514
- Type:
- Single Family
- Sq.Ft.:
- 5,920
- Status:
- Active
- Beds:
- 6
- Lot size:
- 1.07 Acres
- Year built:
- 1997
- Baths:
- 7.00
- MLS#:
- 10059452
- Subdivision:
- Cedar Hills
ADDITIONAL INFORMATION
Move in ready - ONE OF A KIND, Unique & Beautiful Custom-Built Home with GROTTOS, WATERFALLS & DRAGONS (seriously!), Boasting a Blend of Luxury, ZEN and Functionality, this Property Must be Seen to be Believed. The Backyard is the World Famous ''Uncommon Garden'', A Magical World Created by the Previous Owner, Dan Krebill. Executed with the Help of the Area's Finest Craftspeople, There is No Other Garden like it! And the House Itself is Worthy of Consideration. All Brick Exterior & a Metal Roof! As you Enter through the Impressive Two-Story Foyer, You'll be Greeted by Rich Maple Hardwood Floors & Heavy Crown Molding. The Home is Equipped with Distributed Audio Throughout and Features an Inviting Living Room with an Audio Niche for Entertainment. The Gourmet Kitchen is a Chef's Dream, with Cherry Cabinetry, Granite Countertops, and a Gas Cooktop. Adjacent to the Kitchen, the Main-Level Laundry Room is Complete with a Sink, Shelving, and Cabinetry. The Main Level also offers an Office, a Spacious Primary Bedroom with an Ensuite Bath and Private Deck, and a Four-Seasons Room with a Gas Fireplace and Mini-Split for Year-Round Comfort. A Hot Tub Room with HVAC Vents Provides the Perfect Retreat for Relaxation. Additional Features include an Elevator, a Three-Car Garage, a Dog Door, and a Whole-House Generator for Peace of Mind. Upstairs, You'll Find More Luxurious Spaces, Including a Second Four-Seasons Room, an In-Law Suite. The Home's Curved Staircase Adds to the Grandeur, While Built-in Closets and a Walk-in Attic Offer Ample Storage. Outdoor Enthusiasts will love the Expansive Veggie Garden, Chicken Coop. A True Gem, this Property Combines Modern Amenities with Thoughtful Details, Perfect for Peaceful Living Right in the City Near it All.
$1,450,000
416 Englewood Drive Chapel Hill, NC 27514
- Type:
- Single Family
- Sq.Ft.:
- 3,500
- Status:
- Active
- Beds:
- 4
- Lot size:
- 0.99 Acres
- Year built:
- 2025
- Baths:
- 5.00
- MLS#:
- 10059461
- Subdivision:
- Oak Grove Estates
ADDITIONAL INFORMATION
Oak Grove Estates is a new subdivision nestled into Chapel Hills beautiful forests. Every aspect of these homes and lots are thoughtfully considered. We have some of the best local Architects and Designers to craft these truly stunning homes. Come visit us at our office to learn more about this exclusive limited offering presale opportunity. Address, prices and home sizes are estimates.
- Type:
- Condo
- Sq.Ft.:
- 1,399
- Status:
- Active
- Beds:
- 2
- Year built:
- 2004
- Baths:
- 2.00
- MLS#:
- 10058599
- Subdivision:
- Providence Glen
ADDITIONAL INFORMATION
Welcome home to this beautiful like new 2 bedroom 2 bath 1st floor condo in desirable Chapel Hill location. This open floor plan is sure to please with large living room that flows into the dining room and kitchen, making entertaining a breeze! Enjoy a freshly painted interior, Luxury Vinyl Plank flooring in main areas while there is new luxury vinyl tile floors in the foyers and bathrooms, perfect light/dark contrast! The secondary bedroom is opposite the primary bedroom and has brand new carpet in there for maximum comfort! Head over to the spacious primary bedroom complete with a linen closet, walk in closet and private bathroom with double vanity! Off the living room is access to your private patio with outdoor storage! All this and more, schedule your showing today!!
- Type:
- Condo
- Sq.Ft.:
- 938
- Status:
- Active
- Beds:
- 2
- Year built:
- 1967
- Baths:
- 2.00
- MLS#:
- 10056282
- Subdivision:
- Willow Terrace Condos
ADDITIONAL INFORMATION
This 2 bed 1.5 bath condo has it all! It's Move In ready! Featured updates: Paint and High Efficiency Windows, updated appliances, W/D. It offers beautiful wood parquet and tile floors & updated AC. Service & Comfort Animals Permitted. This neighborhood offers a great pool and cabana , lots of green space and a covered picnic space.'' Discover the perfect blend of convenience and charm in this fantastic condo, ideally situated across from University Place and near UNC-Chapel Hill's campus. Enjoy the beauty of the nearby Chapel Hill Park & Rose Garden and the Chapel Hill Public Library—This location truly has it all! And Right at your doorsteps is the CH Transit Bus line! As you step inside, gleaming parquet flooring flows seamlessly throughout much of the main floor. Natural light dances through the living room, creating a warm and inviting atmosphere. A cleverly designed storage area under the stairs adds functionality, making it perfect for extra items or as a stylish coat closet. Step into the retro-inspired powder room, featuring matching floor, wall, and sink tiles—a timeless touch that adds character. Continue toward the spacious eat in kitchen, where a sleek black granite-topped breakfast bar awaits—ideal for meal prep and entertaining guests. The stunning contrast of retro white cabinets and black granite counters, paired with a chic faux tile backsplash and all-white appliances, creates a stylish and functional kitchen. Your backyard oasis is just off the kitchen, offering serene views of the tree line and easy access to the community picnic area—perfect for enjoying those sunny afternoons! Upstairs, retreat to the primary bedroom featuring hardwood floors, dual closets, and a lovely view of your backyard. The second bedroom also boasts hardwood floors and a cozy single closet, with both bedrooms conveniently accessing a full bath. Take advantage of the community's wonderful amenities, including walking trails, a pool. Don't miss your chance to make this gem your new home. Schedule a tour today and experience all that Willow Terrace has to offer! Community allows documented service and support animals.
- Type:
- Condo
- Sq.Ft.:
- 668
- Status:
- Active
- Beds:
- 1
- Year built:
- 1967
- Baths:
- 1.00
- MLS#:
- 10056017
- Subdivision:
- Camelot Village
ADDITIONAL INFORMATION
Very quiet second floor 1-bedroom condo unit in serene Camelot Village right beside bustling University Place mall. Kitchen and bath remodeled in 2016; carpet new. Community has tranquil pond, swimming pool and laundry room for all villagers to enjoy. HoA dues cover water & sewer, use of the pool and coin-operated laundry, and flood insurance. Walk to Farmers Market every Tuesday right at the mall, Harris Teeter grocery supermarket, U.S. Postal Office, Community Center Park and Chapel Hill public library. Many doctors offices and restaurants all within walking distance along Estes Drive and Franklin Street. Nature walk trails in the wooded back area of this large neighborhood community. Come see to enjoy all these today!
- Type:
- Single Family
- Sq.Ft.:
- 2,937
- Status:
- Active
- Beds:
- 3
- Lot size:
- 0.4 Acres
- Year built:
- 1967
- Baths:
- 4.00
- MLS#:
- 10054674
- Subdivision:
- North Forest Hills
ADDITIONAL INFORMATION
Fabulous Chapel Hill location and income producing potential! This beautiful home can be your residence AND provide rental income. In one of Chapel Hill's most convenient neighborhoods, this mid century brick ranch with a daylight, walk-out basement is close to everything this area has to offer. Near UNC, Franklin Street, medical, retail, dining, schools, trails and easy interstate access yet nestled on a private, buffered lot surrounded by lovely hardwoods and borders Bolin Creek. Open living space, guest/in-law apartment with separate entrance, and a huge multi-level deck overlooking the creek. The spacious main level apartment is ready for your guests or tenants with a full kitchen and bath, separate HVAC and entrance. Walk-out basement has a full bath, fireplace, large patio and is set-up for a kitchen to provide a second living space or an additional apartment. Main floor has a large kitchen with huge island - perfect for gathering, stainless appliances, ample cabinets and counter space, comfortable family room with built-ins, open dining area overlooking the amazing deck and hardwood flooring. Bring an Offer!
Open House:
Sunday, 2/23 1:00-4:00PM
- Type:
- Single Family
- Sq.Ft.:
- 1,718
- Status:
- Active
- Beds:
- 3
- Year built:
- 2024
- Baths:
- 3.00
- MLS#:
- 10052811
- Subdivision:
- Weavers Grove
ADDITIONAL INFORMATION
The Shoot floor plan has convenient, effortless living on the main floor. 1st floor primary suite! Enjoy an open Family, Kitchen & Dining space that's perfect for entertaining company or vegging out. Upstairs wows with two additional bedrooms, mega closet space, a Buddy Bath that has double sink, a light-filled loft space, and a perfectly sized pocket office. You want a perfect location? Well Weavers Grove in Chapel Hill is that perfect location. It's only a 10 minute drive to UNC and minutes to major interstates 40, 540 and 86. Even closer to Wegman's, Trader Joe's, restaurants, shopping and so much more! Quick move-in, READY NOW!
- Type:
- Townhouse
- Sq.Ft.:
- 1,431
- Status:
- Active
- Beds:
- 3
- Lot size:
- 0.02 Acres
- Year built:
- 1984
- Baths:
- 3.00
- MLS#:
- 10047804
- Subdivision:
- Summerfield Crossing
ADDITIONAL INFORMATION
Welcome to this inviting home that boasts a warm fireplace, perfect for cozy evenings. The neutral color paint scheme throughout the house offers a clean, modern appeal. The primary bedroom features double closets, providing ample storage space. The primary bathroom is designed with double sinks, ensuring enough room for your morning routine. This home is a perfect blend of style and functionality, waiting for you to make it your own. This home has been virtually staged to illustrate its potential.
- Type:
- Single Family
- Sq.Ft.:
- 850
- Status:
- Active
- Beds:
- 2
- Year built:
- 1985
- Baths:
- 2.00
- MLS#:
- 1151329
ADDITIONAL INFORMATION
This beautiful condo convenient located in Chapel Hill is close to shopping and restaurant with walking distance to University Place, bus stops, Booker and Bolin Creek Trail. With 850 sqft heated area and approximately 100 sq ft deck, this ground-level condo offers quicker access to enjoy this 2 beds and 2 baths with an open floor plan living room and dining room area. It has granite counter tops in kitchen, lvp floor in both bathroom and tile floor in kitchen, both bedrooms has carpet. 208 McGregor Dr Condo has easy access to Franklin St and I-40. Driving 15 min to UNC and Downtown Chapel Hill and 20 min to RDU. This condo has an affordable HOA fee of $405 quarterly. Please, see Agent Remarks. Use ShowingTime to schedule an appointment. Info: Text: 919-591-1738 email: barmstrong.re@gmail.com
$3,380,000
643 Brookview Drive Chapel Hill, NC 27514
- Type:
- Single Family
- Sq.Ft.:
- 4,352
- Status:
- Active
- Beds:
- 5
- Lot size:
- 1.87 Acres
- Year built:
- 1978
- Baths:
- 4.00
- MLS#:
- 10035130
- Subdivision:
- Brookview
ADDITIONAL INFORMATION
In 1978, Bob Sisk and Mary Lance Sisk, of the Lance Cracker Family, conceived the original vision for this exquisitely crafted residence. Fast forward to 2017, the current owners embarked on a comprehensive two year long renovation aimed to infuse the home with contemporary style elements while preserving the inviting warmth that had become integral to their family culture. The renovation was underpinned by three primary objectives: firstly, restoring the residence to the pinnacle of sophistication reflective of its original construction forty years prior. Secondly, optimizing its layout to seamlessly facilitate the frequent gatherings that had become a hallmark of their post-parenting chapter. Lastly, their commitment to environmental stewardship led them to integrate sustainable practices, including the incorporation of solar energy technology. Crafted with a blend of thoughtful design and unparalleled craftsmanship, this home embodies both style and sophistication. Inside you will discover a symphony of space and style, where the sprawling 4300+ sq. ft. floor plan unfolds seamlessly under the guidance of masterful interior design. Each room is a testament to the timeless style coupled with the inviting warmth that defines the essence of this home. Over 60 casement windows frame picturesque views to effortlessly blend the interior with the beautifully landscaped and hardscaped exterior. The partially wooded, 1.8 acre lot near Eastwood Lake, evokes a sense of serenity and solitude while remaining within a mile of shopping, restaurants, and entertainment venues. In addition to style and artistry, the owners demonstrated their commitment to sustainability by installing two independent solar systems that achieve a net zero energy cost for the entire property. Additionally, the property includes a 454 sq. ft. guest cottage to serve as a private retreat for visitors, separate space for an opare, a tranquil yoga space, a quiet home office, or an opportunity for passive income. Complete with 1 bed, 1 bath, living area, kitchen , and laundry, this charming space offers flexibility and independence.
$1,980,000
1817 N Lakeshore Drive Chapel Hill, NC 27514
- Type:
- Single Family
- Sq.Ft.:
- 3,399
- Status:
- Active
- Beds:
- 5
- Lot size:
- 0.82 Acres
- Year built:
- 2023
- Baths:
- 4.00
- MLS#:
- 10031941
- Subdivision:
- Coker Hills West
ADDITIONAL INFORMATION
Soul mates: Carol Ann Zinn bespoke design, craftsmanship and almost-an-acre with winter views of Eastwood Lake in Lake Forest. Count yourself among the lucky ones to have Carol Ann's house-whisperer skills make your dream home real. Live amidst unparalleled quality, elegant form, off-the-charts style, innovative function and beguiling views. Ten-foot ceilings on the main level and nine-foot on the second level; expertly curated trim work; custom cabinetry; statement lighting and imported tile. Walls of windows stream natural light and overlook the stone-wall surrounded private patio. A three-story elevator lifts the convenience quotient. Lush landscaping frames the lighted black concrete and terrazzo stone walkway. An extension of the living space, the lofty screen porch is an airy retreat. This natural wonder is a stone's throw to bustling bric-a-brac of shops, dining, culture, and beauty that is Chapel Hill. This remarkable residence is now a member of the Lake Forest Association (please see below for details) with access to Eastwood Lake and beach. Blue-chip builder and setting! Lake Forest Association (LFA) Associate Membership will accompany the sale of the home. Prior to making an offer please request the addendum specifying Buyer will reimburse Seller for the Lake Forest Association Associate Membership initiation fee of $2000 (providing for lake maintenance) and for a pro-rata share of the annual membership dues of $780. LFA dues are paid through April 30, 2025. If desired by new owner, the next annual LFA dues (currently $780) would be due by May 1, 2025.
- Type:
- Condo
- Sq.Ft.:
- 1,369
- Status:
- Active
- Beds:
- 3
- Lot size:
- 0.42 Acres
- Baths:
- 2.00
- MLS#:
- 10022841
- Subdivision:
- Weavers Grove
ADDITIONAL INFORMATION
Welcome to The Whitley at Weavers Grove, where modern living meets comfort and style. Our 1-3 bedroom condos are designed to captivate buyers with their contemporary elegance and thoughtful layouts. Phase 1 is located at 400 Blackwell Drive, inside the amenity abundant Weavers Grove Community, with 24 condos expected to be move-in-ready in 2025. From sleek stainless-steel appliances and quartz countertops in the spacious kitchens to the inviting open-concept living areas, every detail is carefully curated for your comfort. Embrace a lifestyle of convenience at The Whitley at Weavers Grove. Additional information available at www.thewhitleyatweaversgrove.com
- Type:
- Condo
- Sq.Ft.:
- 1,223
- Status:
- Active
- Beds:
- 2
- Lot size:
- 0.42 Acres
- Year built:
- 2025
- Baths:
- 2.00
- MLS#:
- 10022837
- Subdivision:
- Not In A Subdivision
ADDITIONAL INFORMATION
Welcome to The Whitley at Weavers Grove, where modern living meets comfort and style. Our 1-3 bedroom condos are designed to captivate buyers with their contemporary elegance and thoughtful layouts. Phase 1 is located at 400 Blackwell Drive, inside the amenity abundant Weavers Grove Community, with 24 condos expected to be move-in-ready in 2025. From sleek stainless-steel appliances and quartz countertops in the spacious kitchens to the inviting open-concept living areas, every detail is carefully curated for your comfort. Embrace a lifestyle of convenience at The Whitley at Weavers Grove. Additional information available at www.thewhitleyatweaversgrove.com
- Type:
- Single Family
- Sq.Ft.:
- 1,662
- Status:
- Active
- Beds:
- 3
- Year built:
- 1992
- Baths:
- 2.00
- MLS#:
- 10013584
- Subdivision:
- Covington Place
ADDITIONAL INFORMATION
Beautiful Brick Front Ranch featuring flowing Open Floor Plan. 2-Car garage (Rear-loading),Close to UNC & Bus Route to Campus, Minutes to 1-40, restaurants & shopping! Inviting family room with fireplace. Large and bright kitchen with plenty of cabinet space, Granite Countertops and Stainless Steel Appliances. Spacious Main Suite bedroom with 2 walk-in Closets, Tub with Separate Shower & Dual Vanity. Two additional Bedrooms with Walk-In Closets. Quiet fenced in yard.
- Type:
- Condo
- Sq.Ft.:
- 675
- Status:
- Active
- Beds:
- 1
- Lot size:
- 0.42 Acres
- Baths:
- 1.00
- MLS#:
- 10021062
- Subdivision:
- Weavers Grove
ADDITIONAL INFORMATION
Welcome to The Whitley at Weavers Grove, where modern living meets comfort and style. Our 1-3 bedroom condos are designed to captivate buyers with their contemporary elegance and thoughtful layouts. Phase 1 is located at 400 Blackwell Drive, inside the amenity abundant Weavers Grove Community, with 24 condos expected to be move-in-ready in 2025. From sleek stainless-steel appliances and quartz countertops in the spacious kitchens to the inviting open-concept living areas, every detail is carefully curated for your comfort. Embrace a lifestyle of convenience at The Whitley at Weavers Grove. Additional information available at www.thewhitleyatweaversgrove.com
- Type:
- Other
- Sq.Ft.:
- 2,682
- Status:
- Active
- Beds:
- 4
- Lot size:
- 0.4 Acres
- Year built:
- 2007
- Baths:
- 4.00
- MLS#:
- 2471591
- Subdivision:
- Not in a Subdivision
ADDITIONAL INFORMATION
Steps to Campus and just a stroll to the Dean Dome! This UNC beauty has been well maintained and features a 2022 NEW ROOF, Main level Master along w/a main level Guest Rm. Hardwd flrs;Living Rm w/cathedral ceiling; covered front porch;Kitchen w/tile floors & raised-panel,maple cabinets;2-car garage. Spacious backyard with relaxing back porch for grilling - easy to show and move in ready!
- Type:
- Other
- Sq.Ft.:
- 1,569
- Status:
- Active
- Beds:
- 3
- Lot size:
- 0.12 Acres
- Year built:
- 1992
- Baths:
- 2.00
- MLS#:
- 2470942
- Subdivision:
- Covington Place
ADDITIONAL INFORMATION
Lovely one story ranch in prime Chapel Hill location great for starter home or investor. One level living with fireplace in the family room & sun room that opens to a private yard! Great opportunity for new homeowners. Home needs TLC but great opportunity to live in the heart of Chapel Hill! Tenant occupied and move out date on 10/31. Close to downtown Chapel Hill, UNC and Duke Campus, and easy access to I-40 to the Raleigh-Durham area. The house is being sold “As Is”. Must See!
- Type:
- Condo
- Sq.Ft.:
- 850
- Status:
- Active
- Beds:
- 2
- Lot size:
- 0.01 Acres
- Year built:
- 1984
- Baths:
- 2.00
- MLS#:
- 2463826
- Subdivision:
- Ashley Forest
ADDITIONAL INFORMATION
Just off MLK, main north/south route to down town Chapel Hill and UNC. Easy to catch the bus. Bus is free! It is leased through July 31, 2023 for $925/Month.
- Type:
- Other
- Sq.Ft.:
- 1,828
- Status:
- Active
- Beds:
- 6
- Year built:
- 1981
- Baths:
- 4.00
- MLS#:
- 2457379
- Subdivision:
- Weatherstone
ADDITIONAL INFORMATION
Move in or Rental ready property. 4 newly furnished bedrooms used for airbnb and two other bedrooms with longer term lease residents. Perfect location of unique floor plan consisting of two townhomes made into one. Four bedrooms and two full bathrooms upstairs, two bedrooms and 1 full ba downstairs. Common areas: large unfurnished living room, powder room, fully furnished kitchen, laundry closet.Great HOA administration team. Property is being sold as is.
- Type:
- Condo
- Sq.Ft.:
- 1,475
- Status:
- Active
- Beds:
- 2
- Year built:
- 1974
- Baths:
- 3.00
- MLS#:
- 2451655
- Subdivision:
- Brookwood
ADDITIONAL INFORMATION
Covenants restrict homes from being rented. Walk to Harris Teeter. On bus line, buses are free in Chapel Hill, 2 miles from UNC. Newly refinished hardwood floors on first level. Ideal for UNC medical and Grad students, even undergads. Pool is open! Assigned parking and guest parking.

Information Not Guaranteed. Listings marked with an icon are provided courtesy of the Triangle MLS, Inc. of North Carolina, Internet Data Exchange Database. The information being provided is for consumers’ personal, non-commercial use and may not be used for any purpose other than to identify prospective properties consumers may be interested in purchasing or selling. Closed (sold) listings may have been listed and/or sold by a real estate firm other than the firm(s) featured on this website. Closed data is not available until the sale of the property is recorded in the MLS. Home sale data is not an appraisal, CMA, competitive or comparative market analysis, or home valuation of any property. Copyright 2025 Triangle MLS, Inc. of North Carolina. All rights reserved.
Andrea Conner, License #298336, Xome Inc., License #C24582, AndreaD.Conner@xome.com, 844-400-9663, 750 State Highway 121 Bypass, Suite 100, Lewisville, TX 75067

Information is deemed reliable but is not guaranteed. The data relating to real estate for sale on this web site comes in part from the Internet Data Exchange (IDX) Program of the Triad MLS, Inc. of High Point, NC. Real estate listings held by brokerage firms other than Xome Inc. are marked with the Internet Data Exchange logo or the Internet Data Exchange (IDX) thumbnail logo (the TRIAD MLS logo) and detailed information about them includes the name of the listing brokers. Sale data is for informational purposes only and is not an indication of a market analysis or appraisal. Copyright © 2025 TRIADMLS. All rights reserved.
Chapel Hill Real Estate
The median home value in Chapel Hill, NC is $695,000. This is higher than the county median home value of $429,400. The national median home value is $338,100. The average price of homes sold in Chapel Hill, NC is $695,000. Approximately 44.34% of Chapel Hill homes are owned, compared to 45.58% rented, while 10.08% are vacant. Chapel Hill real estate listings include condos, townhomes, and single family homes for sale. Commercial properties are also available. If you see a property you’re interested in, contact a Chapel Hill real estate agent to arrange a tour today!
Chapel Hill, North Carolina 27514 has a population of 60,920. Chapel Hill 27514 is more family-centric than the surrounding county with 36.24% of the households containing married families with children. The county average for households married with children is 35.02%.
The median household income in Chapel Hill, North Carolina 27514 is $77,037. The median household income for the surrounding county is $79,205 compared to the national median of $69,021. The median age of people living in Chapel Hill 27514 is 25 years.
Chapel Hill Weather
The average high temperature in July is 88.8 degrees, with an average low temperature in January of 29.3 degrees. The average rainfall is approximately 46.3 inches per year, with 3.8 inches of snow per year.




















