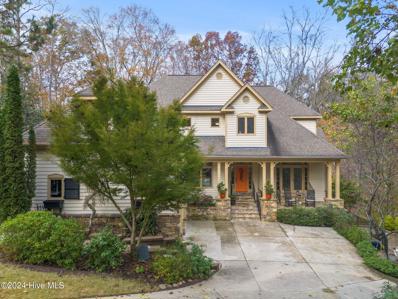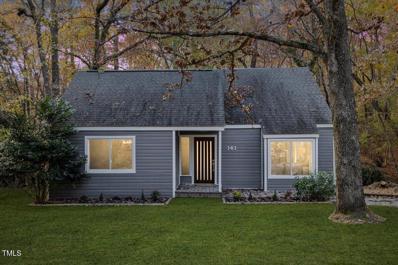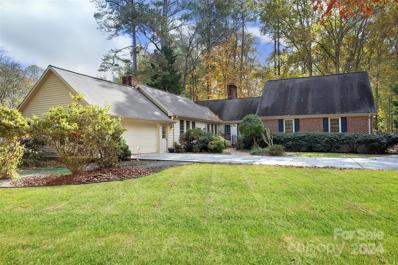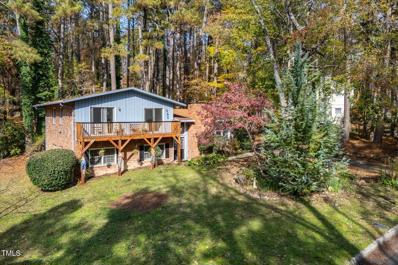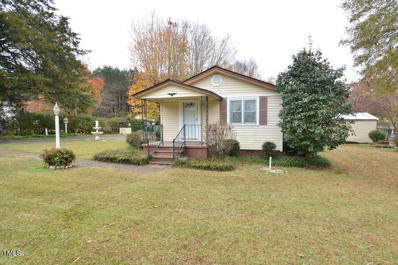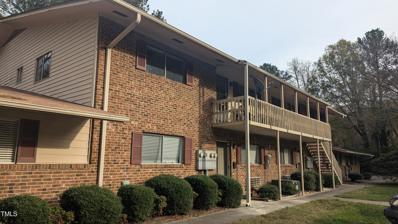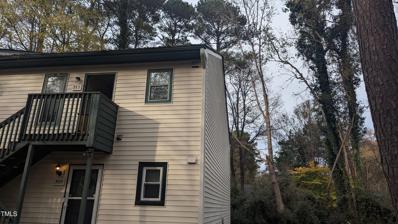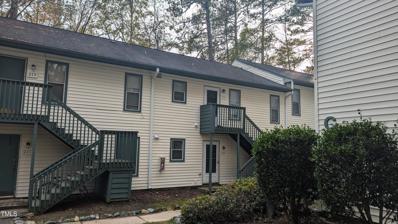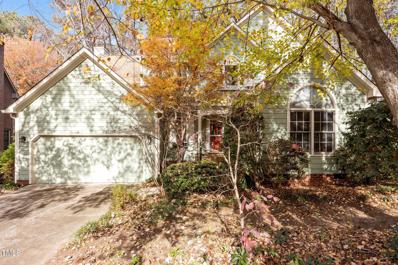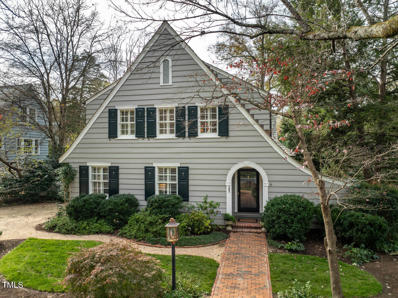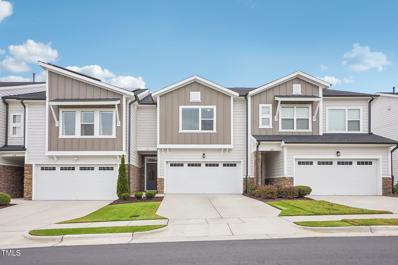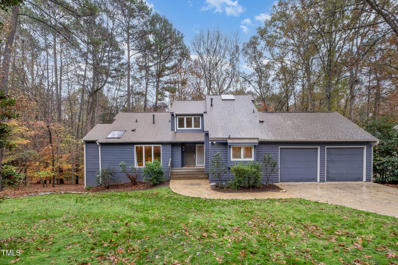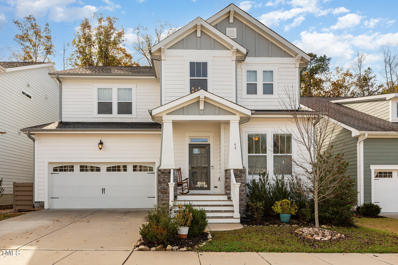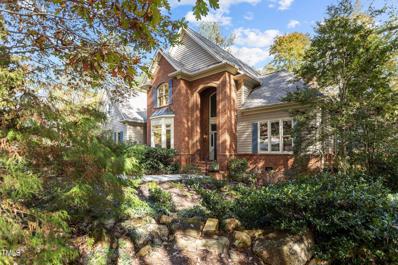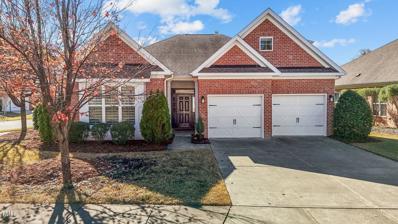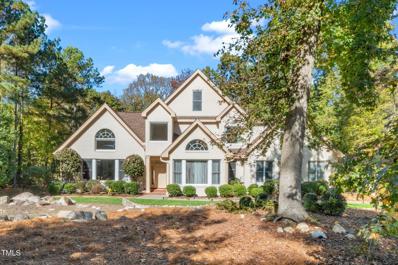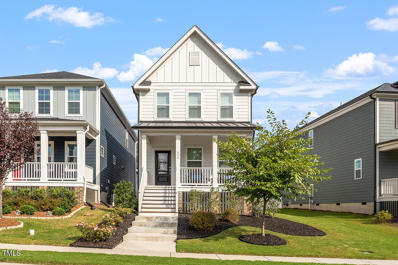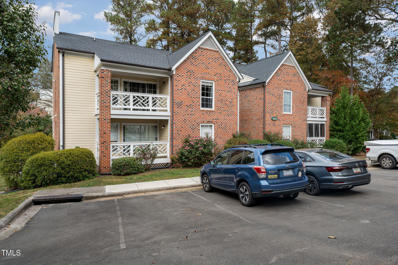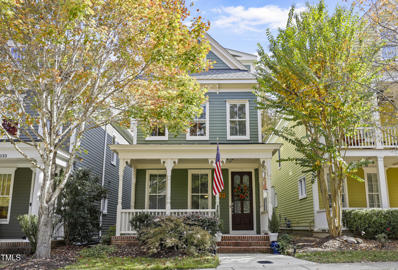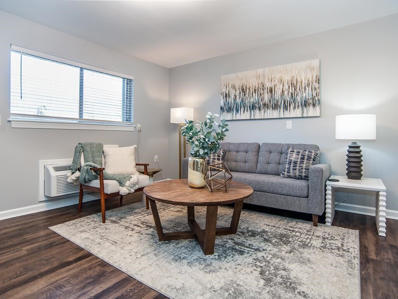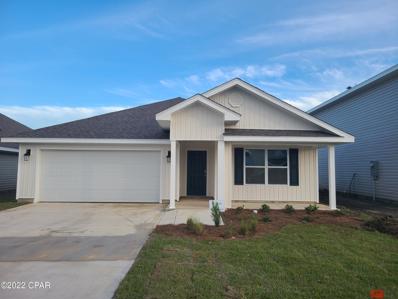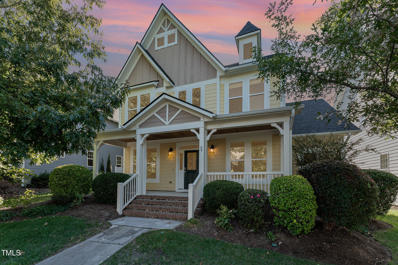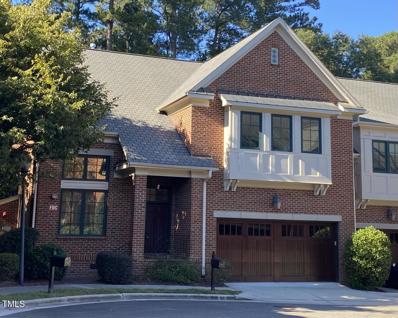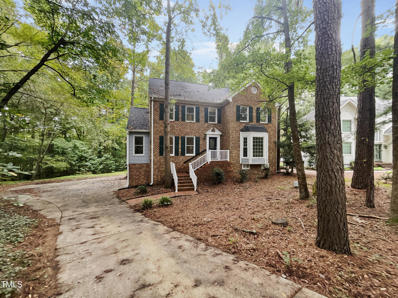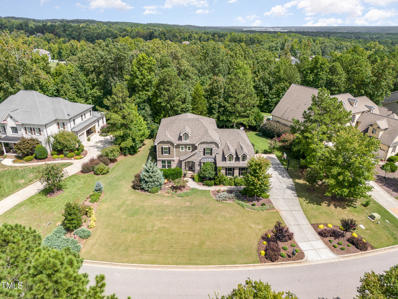Chapel Hill NC Homes for Sale
$1,450,000
20017 BRAGG Chapel Hill, NC 27517
- Type:
- Single Family
- Sq.Ft.:
- 4,916
- Status:
- NEW LISTING
- Beds:
- 4
- Lot size:
- 0.7 Acres
- Year built:
- 2006
- Baths:
- 5.00
- MLS#:
- 100477308
- Subdivision:
- Other
ADDITIONAL INFORMATION
Welcome to Governors Club! This stunning home is nestled on a spacious cul-de-sac double lot bordered by a serene creek, offering privacy and tranquility. Inside, you'll find gorgeous maple hardwood floors throughout the main level, a gourmet kitchen with stainless steel appliances, a center island, double oven, and dining area, flowing into a cozy great room with a fireplace and a sunroom perfect for morning coffee. The luxurious main-floor primary suite features tray ceilings, a spa-like ensuite with double vanities, a soaking tub, and a tiled walk-in shower. Upstairs includes a versatile loft, two spacious bedrooms with private baths, a bonus room, and attic space, while the fully finished basement offers a bedroom, full bath, flex space, and ample storage. With three garage spaces and elegant finishes throughout, this home is a perfect retreat in the heart of Governors Club.
- Type:
- Single Family
- Sq.Ft.:
- 1,263
- Status:
- NEW LISTING
- Beds:
- 3
- Lot size:
- 0.49 Acres
- Year built:
- 1974
- Baths:
- 2.00
- MLS#:
- 10064618
- Subdivision:
- Chatham Development
ADDITIONAL INFORMATION
Welcome to this beautiful renovated, one-story home located just 15 minutes from downtown Chapel Hill and Carrboro. Every color, piece of trim, light fixture, and tile has been hand-selected by an interior designer making this home one of a kind. As you step inside, you'll be greeted by brand new 28mil wide-plank LVP, fresh paint, updated light fixtures, updated plumbing fixtures, and many more. The living room is a statement with vaulted ceilings, a floor-to-ceiling fireplace accent wall, and three large clerestory windows letting in tons of natural light! The kitchen has brand-new soft-close cabinets, quartz countertops that continue to the backsplash, and new stainless steel appliances. Both guest bedrooms are very large, perfect for an in-home office. The master bedroom has a massive walk-in closet, fluted wood accent trim behind the bed and a full bathroom. The bathroom has terrazzo-like floors and a walk-in shower with floor-to-ceiling tile. There are two access points to the back deck, one from the dining area, and the other from the master bedroom. The back deck is perfect for deer watching or bird watching with a creek at the back of your lot and tons of trees and privacy. The windows are BRAND NEW, the roof is 4 years old, the HVAC is 2018, the water heater is 2019, and the siding is brand new!!
- Type:
- Single Family
- Sq.Ft.:
- 2,903
- Status:
- NEW LISTING
- Beds:
- 4
- Lot size:
- 0.67 Acres
- Year built:
- 1977
- Baths:
- 3.00
- MLS#:
- 4201600
- Subdivision:
- Countryside
ADDITIONAL INFORMATION
Location! Location! Well established, desirable Chapel Hill neighborhood; convenient to UNC, Duke, I-40, East Chapel Hill High School, Cedar Falls Park; shopping, restaurants. Quality construction w/solid six-panel wood interior doors, double paned windows, hardwoods & more. Abundant closets & storage. 2 wood burning fireplaces. Large family room w/fireplace and one wall with built-in bookshelves. Separate living room, dining room. Primary BR and 2 additional bedrooms on the main floor, 4th BR, full bath & lots of storage on 2nd floor. Large screened porch & decking. Fenced in backyard. Established plantings throughout the .67 acre lot. Private & peaceful setting. Updates needed and priced accordingly. Priced $30,000 below current appraised value.
- Type:
- Single Family
- Sq.Ft.:
- 2,091
- Status:
- NEW LISTING
- Beds:
- 4
- Lot size:
- 0.34 Acres
- Year built:
- 1967
- Baths:
- 3.00
- MLS#:
- 10064419
- Subdivision:
- Heritage Hills
ADDITIONAL INFORMATION
Location! Location! Location! Low Taxes (Outside of City Limits) and CH/Carrboro Public Schools. Tucked away in the desirable Heritage Hills, this charming tri-level residence combines comfort with endless possibilities. Welcoming you home through the double door, dual level foyer and enveloped by mature trees and vibrant flora. It features a front porch from the second level for sipping tea or tranquil afternoons surrounded by nature, and spacious living areas with a cozy brick fireplace. The expansive backyard is perfect for garden parties. Situated a short walk from trails and recreational activities, this home strikes a perfect harmony between serene living and community engagement.
- Type:
- Single Family
- Sq.Ft.:
- 1,011
- Status:
- NEW LISTING
- Beds:
- 3
- Lot size:
- 0.34 Acres
- Year built:
- 1945
- Baths:
- 1.00
- MLS#:
- 10064442
- Subdivision:
- Not In A Subdivision
ADDITIONAL INFORMATION
It's time to quit renting! Own your own mini-farm! Wonderful location to convenient to Pittsboro and Chapel Hill. Feel like you are in the country but convenient to everything! Many outbuildings are available for hobbies and working outside. Beautiful yard with many flowering trees and bushes. Fenced backyard, landscaped. Well-loved home is ready for a new owner and has been well-maintained. Bedroom 3 is currently being used as a living room.
- Type:
- Condo
- Sq.Ft.:
- 705
- Status:
- NEW LISTING
- Beds:
- 1
- Year built:
- 1967
- Baths:
- 1.00
- MLS#:
- 10064402
- Subdivision:
- Camelot Village
ADDITIONAL INFORMATION
1-bedroom, 1-bathroom condo in a central Chapel Hill location. Upper-level unit with a long-term renter (20+ years) in place.
- Type:
- Condo
- Sq.Ft.:
- 897
- Status:
- NEW LISTING
- Beds:
- 2
- Year built:
- 1984
- Baths:
- 2.00
- MLS#:
- 10064341
- Subdivision:
- Ashley Forest
ADDITIONAL INFORMATION
Welcome to this cozy 2-bedroom, 1.5-bathroom condo, perfectly situated in a desirable Chapel Hill community! Convenience is at your doorstep with a community bus stop just steps away, offering easy access to downtown Chapel Hill, UNC, and nearby amenities. The property is currently leased through 7/31/25, making it a fantastic opportunity for investors or future homeowners seeking passive income.
- Type:
- Condo
- Sq.Ft.:
- 892
- Status:
- NEW LISTING
- Beds:
- 2
- Year built:
- 1984
- Baths:
- 2.00
- MLS#:
- 10064331
- Subdivision:
- Ashley Forest
ADDITIONAL INFORMATION
Welcome to this cozy 2-bedroom, 1-bathroom condo, perfectly situated in a desirable Chapel Hill community! Convenience is at your doorstep with a community bus stop just steps away, offering easy access to downtown Chapel Hill, UNC, and nearby amenities. The property is currently leased through 7/31/25, making it a fantastic opportunity for investors or future homeowners seeking passive income.
- Type:
- Single Family
- Sq.Ft.:
- 3,047
- Status:
- NEW LISTING
- Beds:
- 5
- Lot size:
- 0.31 Acres
- Year built:
- 1995
- Baths:
- 3.00
- MLS#:
- 10064295
- Subdivision:
- Northwood
ADDITIONAL INFORMATION
Close to everything, one owner home! This lovely Traditional home enjoys an enviable Chapel Hill location with convenient access to I-40. Within comfortable pedestrian range of the liveliness of town, the shopping and dining options of Chapel Hill North Center, parks and open spaces (Homestead Park and Aquatic Center), the home also offers a backyard view of woodlands. Stone's throw radius includes Chapel Hill High School. After your local excursions, you'll return to the familiar welcome of traditional design, in the popular Northwood development of low-traffic streets. Out front, the driveway has ample room for visitors' parking. Attractive landscaping maximizes the value of the expansive yard. As an open air extension of the interior, the dependable pressure-treated wood deck transports you to a home nestled in the woods. Also in the yard there is a tree house to explore. Oak flooring (entryway, kitchen, and dining room) imparts a legacy feel. Flowing like a breeze into the dining room, family room, and deck, the kitchen is a central social hub of the home. A delicious concoction of laminate counters, complemented by a fashionable backsplash of tiles, the room is in the classic island configuration, offering full-circle workspace. The scene is brightened by natural light.The ensuite primary bedroom is a great launch pad for the day. In addition to the convenience of the private bathroom (walk-in shower, separate tub), you will find plenty of walk-in closet space to let your wardrobe breathe. The other bedrooms, all tranquil, are distributed to give residents some elbow room, and ready for someone to make them their own. There is a first floor bedroom that could also make an excellent home office with ensuite bathroom. An attached garage makes unloading the groceries easy.
$2,395,000
205 N Boundary Street Chapel Hill, NC 27514
- Type:
- Single Family
- Sq.Ft.:
- 3,031
- Status:
- NEW LISTING
- Beds:
- 3
- Lot size:
- 0.23 Acres
- Year built:
- 1920
- Baths:
- 4.00
- MLS#:
- 10064311
- Subdivision:
- Not In A Subdivision
ADDITIONAL INFORMATION
Some homes are truly one-of-a-kind. We invite you to discover a piece of Chapel Hill real estate that both tugs at the heartstrings like a fairytale setting and affords the ease of contemporary living. Comfortable elegance greets you at every turn; expert design elements form a seamless bridge between modern convenience and the authentic charm of yesteryear with enhancements that allow for free-flowing entertainment and easy-going quiet time. This piece of Chapel Hill history could be your new home complete with a high degree of coveted in-town privacy offering the promise of a morning cup of coffee or calming evening beverage on the expansive covered porch overlooking mature and lovingly curated landscaping. An outbuilding that currently serves as a garden shed offers the possibilities of a studio or guest cottage. Welcome home.
- Type:
- Townhouse
- Sq.Ft.:
- 1,925
- Status:
- NEW LISTING
- Beds:
- 3
- Lot size:
- 0.06 Acres
- Year built:
- 2021
- Baths:
- 3.00
- MLS#:
- 10064162
- Subdivision:
- Briar Chapel
ADDITIONAL INFORMATION
Welcome to this beautifully maintained townhome in the sought-after Briar Chapel community. Nestled in a serene setting, this home offers a perfect blend of comfort and convenience. The spacious, light-filled living areas create a warm and inviting atmosphere, ideal for relaxing or entertaining. Step outside to enjoy the thoughtfully landscaped backyard, featuring a privacy fence and lovely nature views, providing a peaceful retreat just outside your door. The home also boasts a covered front porch, perfect for enjoying a morning coffee or evening relaxation. With all bedrooms conveniently located on the second floor, this townhome offers plenty of space and privacy. The attached 2-car garage adds additional storage and convenience for your daily needs. Briar Chapel offers an impressive array of amenities, including a clubhouse, multiple pools, parks, a dog park, sports courts, and over 24 miles of scenic nature trails. Plus, enjoy easy access to UNC, downtown Chapel Hill, and Pittsboro. Experience the best of both worlds - a tranquil, private setting with access to a vibrant community and excellent amenities.
Open House:
Saturday, 11/23 11:00-1:00PM
- Type:
- Single Family
- Sq.Ft.:
- 3,654
- Status:
- NEW LISTING
- Beds:
- 4
- Lot size:
- 0.6 Acres
- Year built:
- 1987
- Baths:
- 3.00
- MLS#:
- 10064210
- Subdivision:
- The Highlands
ADDITIONAL INFORMATION
Welcome to this exquisite 3,700 square foot contemporary home, perfectly positioned on over half an acre. Boasting 4 bedrooms and 3 full baths, this residence is designed for both comfort and style. The full finished basement provides multiple rooms and additional living space to stretch out for even more comfortable living! The brand new oversized wrapping deck offers breathtaking, relaxing views of nature, perfect for outdoor gatherings. Inside, you'll find like new hardwood floors that add a touch of elegance. The separate dining room is perfect for formal meals, while the abundant storage ensures everything has its place. The primary bath is a spa lover's dream, offering a luxurious retreat. With lots of natural light throughout, this home is a true sanctuary. Don't miss out on this incredible opportunity!
Open House:
Sunday, 11/24 1:00-3:00PM
- Type:
- Single Family
- Sq.Ft.:
- 2,862
- Status:
- NEW LISTING
- Beds:
- 4
- Lot size:
- 0.14 Acres
- Year built:
- 2019
- Baths:
- 3.00
- MLS#:
- 10063980
- Subdivision:
- Briar Chapel
ADDITIONAL INFORMATION
**Welcome Home!** Discover this charming residence nestled on a serene and wooded private homesite in the sought-after Briar Chapel neighborhood. This home boasts an inviting open floor plan that enhances its spaciousness and flow. The high-end kitchen is a chef's dream, featuring stunning quartz countertops, an oversized island, stainless steel appliances, and beautiful finishes that elevate the culinary experience. Retreat to the inviting primary bedroom located on the second floor, complete with an exceptional ensuite bathroom and a generous closet space. The upper level also offers two additional bedrooms and a versatile bonus room, perfect for a playroom or home office. On the main floor, you'll find another bedroom and bathroom, along with a second flex room that provides the perfect opportunity for an office, media room, or playroom. Step outside to enjoy the expansive screened porch that overlooks your personal retreat, complete with a sauna and a fenced yard that seamlessly leads into the tranquil woods. This home is a true sanctuary—don't miss your chance to make it yours! Briar Chapel features 16+ different park spaces, pools, gym, clubhouse, tennis courts, pickleball courts, sport court, hiking and biking trails.
- Type:
- Single Family
- Sq.Ft.:
- 3,645
- Status:
- NEW LISTING
- Beds:
- 4
- Lot size:
- 0.48 Acres
- Year built:
- 1997
- Baths:
- 4.00
- MLS#:
- 10063843
- Subdivision:
- Governors Club
ADDITIONAL INFORMATION
Welcome to 51202 Eastchurch, your perfectly sized custom home on a private lot in a lush setting in Governors Club. The lot is adjacent to common area along Eastchurch to Manly; there will never be another home to the right. Relish the natural light from abundant skylights and gorgeous windows that frame the changing seasons. Beautiful hardwood floors flow through the primary rooms on the main level. The fabulous screened porch, with glass doors from the family room and kitchen, is a focal point for leafy green views in the summer, gorgeous fall colors in the autumn and winter distance vistas. The family room features a wood-burning fireplace (gas starter) surrounded by custom casement built-ins. Create culinary specialties in the centrally-located kitchen, with maple cabinetry, granite counters, breakfast bar seating and a gas cook-top. The butlers pantry leads to the formal dining room with verdant western views. The first floor study is a haven for work or relaxing with a gas fireplace and stunning windows. A wall of built-in book cases and cabinetry await cherished photos and treasures. The primary bedroom is generous, located on the main level with a wall of windows and walk-out to a private deck, where the morning sun greets you. The ensuite bathroom has a significant walk-in shower, soaking tub and dual vanities. The walk-in closet features many organizational details. Three bedrooms and two full baths on the second level are perfect for visiting family and friends or additional office space. The large, fourth bedroom is ideal space for a media/bonus room. Significant walk-in attic storage is accessed through the closet. This warm and inviting home is located in the Saddle Ridge neighborhood, close to the main gate and minutes to the Clubhouse. Governors Club is a gated community that winds through Edwards Mountain and features a Jack Nicklaus Signature course with 27 holes over three fairways. Separate membership fees are required for golf, fitness and clubhouse dining.
- Type:
- Single Family
- Sq.Ft.:
- 2,664
- Status:
- Active
- Beds:
- 3
- Lot size:
- 0.19 Acres
- Year built:
- 2011
- Baths:
- 3.00
- MLS#:
- 10063553
- Subdivision:
- Chapelwood
ADDITIONAL INFORMATION
Welcome to this fantastic all-brick home in this desirable 55+ community, ideally located near Meadowmont and within walking distance to shopping and amenities, 5 min to I40, 7 min to UNC. This well-maintained brick, zero entry home with oversized garage, offers a perfect blend of comfort, style, and convenience. Step inside to discover beautiful engineered hardwood floors that create a warm, inviting atmosphere. The kitchen is open to the family room and dining area, providing a seamless flow perfect for daily living and entertaining. The current owners have creatively used the dining room as a cozy TV sitting area, and the family room as their dining space, offering you the flexibility to adapt the layout to your needs. The home's updated bathrooms feature modern finishes, adding to its appeal. All three bedrooms are conveniently located on the main floor, providing comfort and accessibility. Upstairs, a versatile bonus room offers additional space that could serve as an office, craft room, or extra living area. A walk-in attic provides plenty of extra storage. The spacious rear covered porch, complete with an electric phantom screen, enhances your outdoor experience, offering comfort and protection from the elements. The fenced yard provides privacy and plenty of room for outdoor activities. This home offers the perfect blend of indoor and outdoor living in a prime location. The HOA includes yard maint. Don't miss out.
$995,000
90021 Hoey Chapel Hill, NC 27517
- Type:
- Single Family
- Sq.Ft.:
- 3,736
- Status:
- Active
- Beds:
- 4
- Lot size:
- 1.17 Acres
- Year built:
- 1995
- Baths:
- 4.00
- MLS#:
- 10063378
- Subdivision:
- Governors Club
ADDITIONAL INFORMATION
**Exclusive Estate in Governor's Club, Chapel Hill** Welcome to this exceptional 4 bedroom, 3.5 bath estate in prestigious Governor's Club community of Chapel Hill. Nestled on a lush and private 1.17 acre lot. This home offers unparalleled luxury and tranquility within one of the area's most sought-after gated communities. Upon entering, you'll be greeted by an inviting foyer that opens to a spacious, light-filled living area. Featuring high ceilings, expansive windows and hardwood floors. The gourmet kitchen consists of custom cabinetry and a large island. Ideal for entertaining or family gatherings. Adjacent to the kitchen, the dining area flows seamlessly into the living space. Making it perfect for both intimate dinners and grand entertaining. The main level has a guest suite with a full attached bathroom and a walk-in closet. On the second floor, the primary suite is a true retreat, with a spa-like bathroom featuring a soaking tub, dual vanities and a large walk-in closet. Two additional bedrooms provide for ample space. With one that could easily function as a home office or guest suite. Outside, the manicured grounds offer serene wooded views and plenty of room to explore. Enjoy morning coffee on the balcony outside the primary suite, all while surrounded by nature. With access to Governor's Club amenities. Including a championship golf course, fitness center, pool and tennis courts. This property provides an exceptional lifestyle opportunity just minutes from Chapel Hill's vibrant center. The sellers have put in TLC and turned this home into a peaceful retreat. With a four season sun room, recently updated secondary bathroom, and lovingly refinished hardwoods! A must see! Don't miss this rare chance to own a stunning estate in Governor's Club. Where luxury meets nature. Schedule your showing today!
- Type:
- Single Family
- Sq.Ft.:
- 1,864
- Status:
- Active
- Beds:
- 3
- Lot size:
- 0.1 Acres
- Year built:
- 2020
- Baths:
- 3.00
- MLS#:
- 10062492
- Subdivision:
- Briar Chapel
ADDITIONAL INFORMATION
Mint condition open concept home in highly sought after Briar Chapel Community! Curb appeal galore with the tree lined streets, painted front door, and the rocking chair front porch! Inside, the large, open living room with wide-plank LVP flooring flows into the beautiful kitchen with huge entertaining island. Kitchen features include shaker style cabinets, a gas range, neutral quartz countertops, subway tile backsplash, & stainless appliances INCLUDING French door Refrigerator. Off the kitchen is a large dining space with custom trimmed accent wall. The half bath on the main level was thoughtfully designed with custom beadboard trim details and unique single vanity. Upstairs you'll find 3 bedrooms including owner's suite. 2 of the bedrooms share a spacious bathroom with double vanity, tile floors, and separate toilet/shower space. Owner's suite includes 2 separate closets and large ensuite bathroom with designer tile floors, double vanity with drawers, and large walk-in shower. Home has fabulous energy efficiency features including a tankless gas water heater, sealed crawlspace & Solar panels for optimal long-term efficiency. Feels like a new interior with fresh paint, designer light fixtures, custom ceiling fans, & Plantation shutters! Thoughtfully designed custom garage shelving for addtl storage! Ready to move in with refrigerator/washer/dryer included. Backyard is FENCED in and well maintained and leads to detached 2 car garage. Fabulous Briar Chapel amenities include pool, clubhouse, tennis, walking trails, playgrounds and more! This house truly has it all! Welcome Home!
- Type:
- Condo
- Sq.Ft.:
- 1,021
- Status:
- Active
- Beds:
- 2
- Year built:
- 1991
- Baths:
- 2.00
- MLS#:
- 10062235
- Subdivision:
- Downing Creek
ADDITIONAL INFORMATION
Welcome to 1006 Kingswood Drive Unit E, a charming 2 bedroom, 2 bathroom second floor condo conveniently located in Chapel Hill. Refrigerator, washer, and dryer included! As you step inside the foyer, you will continue into a lovely open concept living area with vaulted ceilings. The spacious living room features a cozy fireplace, ideal for those chilly evenings, creating the perfect setting for relaxation and entertainment. The galley kitchen makes meal preparation a breeze. Step out onto the covered porch to relax and unwind. You will find two generously sized bedrooms, providing plenty of space for rest and retreat. Both bedrooms include ensuite bathrooms and walk in closets for added privacy and convenience. Convenience is key at 1006 Kingswood, as it is ideally located between Meadowmont and Falconbridge, ensuring that all your retail therapy needs and restaurant options are just a stone's throw away. Don't miss the opportunity to make this condo yours. Schedule a showing today and discover the comfort and convenience that awaits you at 1006 Kingswood. Preferred lenderoffering up to $3,150 in closing cost or buying down the rate. Welcome home!
- Type:
- Single Family
- Sq.Ft.:
- 2,088
- Status:
- Active
- Beds:
- 3
- Lot size:
- 0.07 Acres
- Year built:
- 2010
- Baths:
- 4.00
- MLS#:
- 10060755
- Subdivision:
- Briar Chapel
ADDITIONAL INFORMATION
THANKSGIVING DEAL SPECIAL! For a limited time only, the seller is offering a $5,000 concession to the buyer with an acceptable offer if under contract by 11/27! Schedule a showing today and make this house yours for the Holidays! Come discover this Briar Chapel Classic Home located in the ''Historic District''. A lovely front porch adorned with beautiful Victorian Style columns welcomes you to this house. This unique floorplan features 3 bedrooms and 3.5 bathrooms. As you enter through the front door, you will find a spacious formal dining room with wainscoting. The kitchen has an open concept and granite counter tops. The large living room features a gas fireplace and custom built-ins. Gorgeous hardwood floors on the main floor and craftsman style trim throughout. Upstairs, you will find a large primary bedroom with a private bathroom that has a tub and walk in shower. There is a secondary bedroom on the second floor with a walk in closet, and a hallway bathroom. Finally, the third floor offers a bedroom with a full bathroom, and a bonus room. This makes a perfect private suite or man cave. Don't miss the walk in attic with storage space! The wonderful screened porch overlooks a cozy backyard and a detached 2 car garage with tons of storage. Impeccably landscaped and EXTERIOR PAINTED IN 2024. All you have to do is move in! Fantastic location just 2 blocks from the pool and clubhouse. Briar Chapel offers amazing amenities such as a fitness center, parks and playgrounds, two dog parks, a pool, tennis courts, pickleball, basketball, and walking trails.
- Type:
- Condo
- Sq.Ft.:
- 655
- Status:
- Active
- Beds:
- 1
- Year built:
- 1967
- Baths:
- 1.00
- MLS#:
- 10060682
- Subdivision:
- Camelot Village
ADDITIONAL INFORMATION
Introducing a remarkable one bedroom, one bathroom condo being sold fully furnished with numerous upgrades. This exceptional unit features an open layout, leathered granite countertops, a beautifully tiled walk-in shower, and luxury vinyl plank (LVP) flooring. The location is ideal, with shops and restaurants across the street and access to Chapel hill park and walking trails next to the complex. The designer furnishings add a touch of sophistication to the space. What makes this property even more enticing is its rental history as a furnished rental to traveling nurses and other professionals. Whether seeking a cozy residence or a lucrative investment, this condo offers the perfect blend of comfort and potential. Don't miss out on the opportunity to own this extraordinary, fully furnished unit with upscale features and a successful rental history. Pictures are of a similar property with the same features and similar furnishings. Please see the virtual tour for exact furnishings.
- Type:
- Single Family
- Sq.Ft.:
- 1,763
- Status:
- Active
- Beds:
- 3
- Lot size:
- 0.09 Acres
- Year built:
- 2017
- Baths:
- 3.00
- MLS#:
- 733491
- Subdivision:
- Briar Chapel
ADDITIONAL INFORMATION
PERFECT LOCATION directly overlooking Pollard fields. *Close to 5-acre Great Meadows Park *OPEN concept Arts & Crafts style w/ a tons of NATURAL light *UPGRADES THROUGHOUT *Gleaming HRDWD FLRS on 1st & 2nd (No Carpet) *HOME OFFICE w/ barn door *Covered front & back porches + landscaped FENCED backyard *Updated KIT w/ granite countertops, S/S appliances, marble backsplash, farmhouse sink, gas range & pantry *Rear-entry 1/2 bath & coat closet *MBR w/ huge WIC & walk-in shower *Detached garage w/ storage + extra storage on rear of home *Home backs up to community open space to play/walk a dog + extra parking *SOLAR PANELS help keep energy costs LOW in this green-built energy efficient home *Community amenities include 2 swimming pools, waterslides, clubhouse, gym, yoga, community gardens, playgrounds, parks, walking trails.
- Type:
- Single Family
- Sq.Ft.:
- 2,602
- Status:
- Active
- Beds:
- 4
- Lot size:
- 0.12 Acres
- Year built:
- 2010
- Baths:
- 3.00
- MLS#:
- 10057925
- Subdivision:
- Briar Chapel
ADDITIONAL INFORMATION
Welcome Home. This 4 bedroom 2.5 bathroom is move in ready! Located in Chapel Hill's Briar Chapel, this home provides quality, comfort, and convenience. As you walk into the spacious foyer you will be greeted by a formal dining room and home office that offer great spaces for entertaining and relaxing. The living room is open and airy with bringing in tons of natural light and high ceilings. You will also find a comfortable and well appointed master suite on the main floor. Upstairs you will have three bedrooms and a large bonus room waiting for your gym equipment, toys, office furniture, home theater equipment, or anything else you have in mind. 69 Fallenwood is just a short walk to the community center where you will find 2 resort style pools, a fully equipped gym and plenty of parks. Schedule your showing today!
- Type:
- Townhouse
- Sq.Ft.:
- 2,181
- Status:
- Active
- Beds:
- 3
- Lot size:
- 0.08 Acres
- Year built:
- 2004
- Baths:
- 4.00
- MLS#:
- 10057731
- Subdivision:
- Franklin Grove
ADDITIONAL INFORMATION
Luxury townhouse with a private location bordering a wooded area in Franklin Grove. Quality materials and design including brick exterior, Marvin windows, wrought iron railings, oak flooring on first floor, solid wood doors, crown moldings, a walk-up attic, and more. Living room with two-story ceiling height, gas fireplace and built-in cabinetry. Separate dining room or flex space. Kitchen opens to breakfast area or sitting area. Kitchen island with downdraft cooktop. Granite counters. Pantry. A glass door from the kitchen area opens to a screened porch with a skylight and brick patio with a gas line for a grill. Upstairs there are three bedrooms. The primary bedroom suite has a walk-in closet with built-ins and an en suite bath with double sinks, tile flooring and shower, and a jetted tub. The other two bedrooms share a full bath with two vanity areas. Convenient second floor laundry room. Two-car garage with a utility sink. Courtyard in back and along the side has a brick patio, water garden, lighting, and many unique plantings. Lovely neighborhood park along East Franklin Street. Great location is walking distance to shopping, dining, Chapel Hill Library, and greenway trails.
Open House:
Saturday, 11/23 8:00-7:00PM
- Type:
- Single Family
- Sq.Ft.:
- 3,371
- Status:
- Active
- Beds:
- 6
- Lot size:
- 0.33 Acres
- Year built:
- 1988
- Baths:
- 4.00
- MLS#:
- 10056957
- Subdivision:
- Downing Creek
ADDITIONAL INFORMATION
Welcome to this elegant property, where every detail has been carefully selected to create a serene atmosphere. The neutral color paint scheme sets the tone, providing a calm backdrop to your daily life. Warm up by the fireplace on cool evenings, or prepare meals in the kitchen, complete with an accent backsplash and all stainless steel appliances. The primary bathroom is a true sanctuary, boasting double sinks and a separate tub and shower. The primary bedroom features double closets, ensuring ample storage space. Outside, enjoy the deck for outdoor relaxation or entertainment. This property is a perfect blend of style and comfort. Come and see it for yourself. This home has been virtually staged to illustrate its potential.
Open House:
Saturday, 11/23 1:00-3:00PM
- Type:
- Single Family
- Sq.Ft.:
- 4,385
- Status:
- Active
- Beds:
- 5
- Lot size:
- 0.75 Acres
- Year built:
- 2016
- Baths:
- 4.00
- MLS#:
- 10057010
- Subdivision:
- The Legacy At Jordan Lake
ADDITIONAL INFORMATION
Welcome to your dream home! This stunning 5-bedroom, 3.5-bathroom residence sits on almost an acre of beautifully landscaped grounds within The Legacy at Jordan Lake, offering both space and tranquility. Perfectly designed for comfortable living and entertaining, this home features: -Enjoy cooking and entertaining in the modern kitchen equipped with luxurious quartz countertops, stainless steel appliances and ample storage space. -Primary Bedroom Suite: A spacious primary bedroom located on the main level ensures easy access and privacy. -Home Offices: Two dedicated office spaces on the main level are ideal for remote work or study. -Oversized Bonus Room: Create your perfect entertainment area, playroom, or additional living space in the generously sized bonus room. -Three-Car Garage: Plenty of space for vehicles and storage with a convenient three-car garage. -Outdoor Storage Building: Additional storage for all your outdoor needs. Inside, you'll find beautiful hardwood floors throughout the main level and in the upstairs living area, with carpet in the 4 upstairs bedrooms. Step outside to enjoy a beautifully landscaped yard, complete with landscape lighting, a cozy patio, and a fire pit, perfect for hosting gatherings or enjoying quiet evenings. Relax in the screened porch while taking in the serene surroundings. Additional Features: - Water treatment system with reverse osmosis filtration and water softener - Electric car charging station installed -Upgraded Light Fixtures Throughout -Recently Painted September 2024 -Home Warranty from American Home Shield The Legacy at Jordan Lake provides a gated entrance in the evening for added security, along with a community pool, gym, tennis courts, scenic hiking trails, and a short iron golf course for all your recreational needs. Don't miss your chance to own this incredible home! Schedule a showing today and start living the dream in The Legacy at Jordan Lake!


Information Not Guaranteed. Listings marked with an icon are provided courtesy of the Triangle MLS, Inc. of North Carolina, Internet Data Exchange Database. The information being provided is for consumers’ personal, non-commercial use and may not be used for any purpose other than to identify prospective properties consumers may be interested in purchasing or selling. Closed (sold) listings may have been listed and/or sold by a real estate firm other than the firm(s) featured on this website. Closed data is not available until the sale of the property is recorded in the MLS. Home sale data is not an appraisal, CMA, competitive or comparative market analysis, or home valuation of any property. Copyright 2024 Triangle MLS, Inc. of North Carolina. All rights reserved.
Andrea Conner, License #298336, Xome Inc., License #C24582, [email protected], 844-400-9663, 750 State Highway 121 Bypass, Suite 100, Lewisville, TX 75067

Data is obtained from various sources, including the Internet Data Exchange program of Canopy MLS, Inc. and the MLS Grid and may not have been verified. Brokers make an effort to deliver accurate information, but buyers should independently verify any information on which they will rely in a transaction. All properties are subject to prior sale, change or withdrawal. The listing broker, Canopy MLS Inc., MLS Grid, and Xome Inc. shall not be responsible for any typographical errors, misinformation, or misprints, and they shall be held totally harmless from any damages arising from reliance upon this data. Data provided is exclusively for consumers’ personal, non-commercial use and may not be used for any purpose other than to identify prospective properties they may be interested in purchasing. Supplied Open House Information is subject to change without notice. All information should be independently reviewed and verified for accuracy. Properties may or may not be listed by the office/agent presenting the information and may be listed or sold by various participants in the MLS. Copyright 2024 Canopy MLS, Inc. All rights reserved. The Digital Millennium Copyright Act of 1998, 17 U.S.C. § 512 (the “DMCA”) provides recourse for copyright owners who believe that material appearing on the Internet infringes their rights under U.S. copyright law. If you believe in good faith that any content or material made available in connection with this website or services infringes your copyright, you (or your agent) may send a notice requesting that the content or material be removed, or access to it blocked. Notices must be sent in writing by email to [email protected].

Chapel Hill Real Estate
The median home value in Chapel Hill, NC is $655,000. This is higher than the county median home value of $429,400. The national median home value is $338,100. The average price of homes sold in Chapel Hill, NC is $655,000. Approximately 44.34% of Chapel Hill homes are owned, compared to 45.58% rented, while 10.08% are vacant. Chapel Hill real estate listings include condos, townhomes, and single family homes for sale. Commercial properties are also available. If you see a property you’re interested in, contact a Chapel Hill real estate agent to arrange a tour today!
Chapel Hill, North Carolina has a population of 60,920. Chapel Hill is more family-centric than the surrounding county with 39.65% of the households containing married families with children. The county average for households married with children is 35.02%.
The median household income in Chapel Hill, North Carolina is $77,037. The median household income for the surrounding county is $79,205 compared to the national median of $69,021. The median age of people living in Chapel Hill is 25 years.
Chapel Hill Weather
The average high temperature in July is 88.8 degrees, with an average low temperature in January of 29.3 degrees. The average rainfall is approximately 46.3 inches per year, with 3.8 inches of snow per year.
