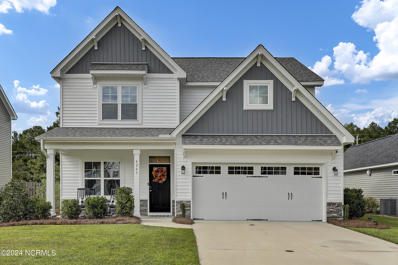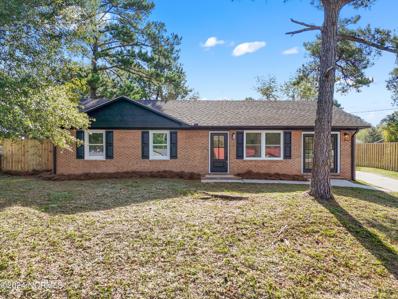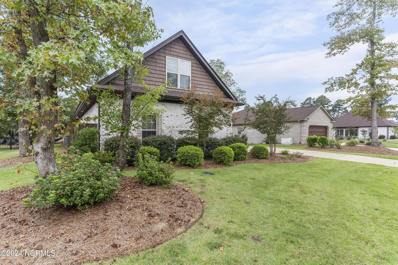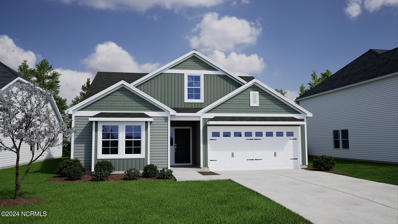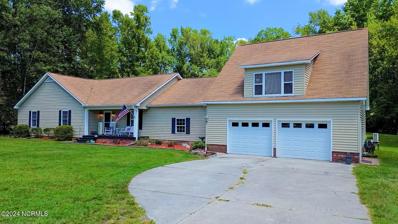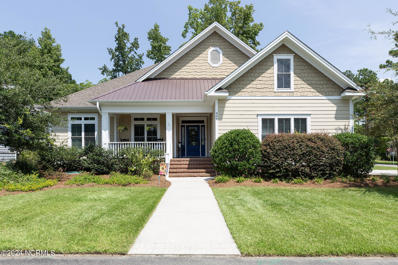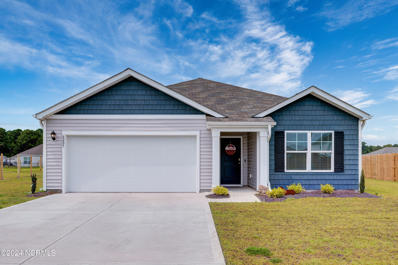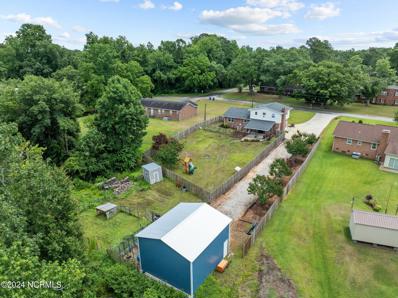Castle Hayne NC Homes for Sale
- Type:
- Single Family
- Sq.Ft.:
- 2,546
- Status:
- Active
- Beds:
- 4
- Lot size:
- 0.21 Acres
- Year built:
- 2019
- Baths:
- 4.00
- MLS#:
- 100470667
- Subdivision:
- Cape Landing
ADDITIONAL INFORMATION
The search ends here! This immaculate, move-in ready home has everything you need and more. Ideal for multi-generational living, it features two primary suites (one on each level), two living areas, 4 bedrooms, 3.5 baths, and a chef's kitchen with high-end finishes, oversized two car garage and a beautiful rocking chair front porch. In the back you will find a fully fenced large backyard (perfect for a pool, pets, kids, you name it) which has a double entry gate, screened in back porch and an uncovered patio perfect for grilling. This one owner home is IMMACULATE and meticulously cared for. No detail was missed, and no expense was spared in giving this home a custom feel from the moment you step in the front door. Every detail of this home was thoughtfully upgraded, from custom carpentry, crown molding, and premium fixtures to enhanced lighting. Built by local NC builder Hardison Builders, it's still under a 10-year structural warranty. Located in the community of Cape Landing with low HOA fees, it's just minutes from the airport, downtown Wilmington, and Wrightsville Beach. This home is truly ready for its next family. You don't want to miss this beautiful home!
$324,900
6 HIGH Street Castle Hayne, NC 28429
- Type:
- Single Family
- Sq.Ft.:
- 1,400
- Status:
- Active
- Beds:
- 3
- Lot size:
- 0.2 Acres
- Year built:
- 1978
- Baths:
- 2.00
- MLS#:
- 100469027
- Subdivision:
- Walnut Hills
ADDITIONAL INFORMATION
This fully renovated brick ranch offers modern upgrades with timeless charm, perfectly positioned on a private, elevated lot. The open floor plan features updated finishes, ideal for comfortable living and entertaining. Outside, you'll find a spacious, detached garage/workshop that offers endless possibilities--whether you're looking for additional storage, a creative space, or a mechanic's dream setup. The fenced yard provides privacy and room to enjoy outdoor activities. Don't miss the chance to own this versatile and move-in-ready home!
- Type:
- Single Family
- Sq.Ft.:
- 2,277
- Status:
- Active
- Beds:
- 3
- Lot size:
- 0.23 Acres
- Year built:
- 2018
- Baths:
- 3.00
- MLS#:
- 100468164
- Subdivision:
- River Bluffs
ADDITIONAL INFORMATION
Welcome home to the River Bluffs community minutes from downtown Wilmington, local beaches, and shopping! You can feel secure, as this is a gated community. You will fall in love with this spacious Mediterra plan which offers 3 bedrooms, 3 bathrooms, home office and a 2-car garage. The elegance carries into an entertainer's gourmet kitchen with quartz counters, gas cooktop, wine fridge and island counter seating. The finishes include beautiful LVP floors, tiled bathrooms, granite vanities and a carpeted upstairs bonus/bedroom with full bath. You can feel extra cozy in your great room with a gas fireplace boasting a custom stone mantle. Great room opens to an airy lanai with outdoor kitchen and drink cooler. Your spacious backyard retreat includes large patio and stone fireplace bordered by mature landscaping providing privacy. All of this comes with outstanding neighborhood amenities, including a marina, RV/boat storage, on-site full-service restaurant, private 1/2 mile boardwalk on the Cape Fear River, pickle ball and tennis courts, dog park, two outdoor community pools and two fitness centers. You don't have to think about doing yard work at all, as all exterior yard maintenance is handled for you. There is a private post office, valet trash collection, kayak storage and boat launch. If you are a serious boater, deep water boat slips are available to purchase with each having power and water. Schedule your personal tour today!
- Type:
- Single Family
- Sq.Ft.:
- 2,440
- Status:
- Active
- Beds:
- 4
- Lot size:
- 0.2 Acres
- Year built:
- 2024
- Baths:
- 3.00
- MLS#:
- 100467796
- Subdivision:
- Parsons Mill
ADDITIONAL INFORMATION
The Pickens is a two-story home that comes with four bedrooms and two and a half bathrooms. An office space is located just inside the front door. An open kitchen, eating area, and family room overlook a covered back porch. The primary bedroom leads to the primary bathroom and a generous walk-in closet. Each bedroom upstairs also has a walk-in closet, and they share another full bathroom. In addition, the second floor contains a loft space perfect for an additional lounge area upstairs.
- Type:
- Single Family
- Sq.Ft.:
- 2,114
- Status:
- Active
- Beds:
- 4
- Lot size:
- 0.17 Acres
- Year built:
- 2024
- Baths:
- 3.00
- MLS#:
- 100466657
- Subdivision:
- Parsons Mill
ADDITIONAL INFORMATION
This Durham plan is a 4 bedroom, three bathroom single-level home with an additional guest suite located upstairs. The kitchen and eat-in area are open to the family room with gas log fireplace. The primary bedroom is split from the secondary bedrooms and features a separate tub and shower, large walk-in closet and an over-sized linen closet. Both downstairs secondary bedrooms feature walk-in closets. The large laundry room is conveniently located off of the garage entry where there is plenty of storage including a coat and linen closet. Back of this home has been extended by 2 feet to expand your family room and dining space. Additional upgrades include a covered rear porch and LVP flooring in the main living area.
- Type:
- Townhouse
- Sq.Ft.:
- 2,086
- Status:
- Active
- Beds:
- 4
- Lot size:
- 0.03 Acres
- Year built:
- 2024
- Baths:
- 4.00
- MLS#:
- 100466555
- Subdivision:
- Sunset Reach
ADDITIONAL INFORMATION
Experience unmatched luxury at Sunset Towns in Sunset Reach, a waterfront community just 10 minutes from downtown Wilmington by boat or car. These new lakefront townhomes, under construction by Copper Builders, offer stunning views of our private community 12-acre lake. Upon entering the end unit townhome, you'll be greeted by modern elegance. The first floor features a private guest suite with a walkout patio, a luxurious bath with a fully tiled walk-in shower, and a walk-in closet. The main living area boasts an open layout with a great room, kitchen, dining area and half-bath. Bi-parting glass doors lead to a covered Trex deck, ideal for indoor-outdoor entertaining. The kitchen is a culinary delight, featuring premium appliances such as a sleek gas oven with hood and an under-cabinet microwave drawer. The centerpiece is a spacious center island, surrounded by timeless white cabinets and luxurious quartz countertops that complement the home's ''timeless package'' decor. On the third floor, wake-up to breathtaking views of the lake in your primary suite including a spa-like bath with a walk-in tiled shower. This floor also includes a 2nd primary suite with full full suited bath and a laundry room. Finishes include wide plank laminate flooring in all living areas and hallways, crown molding in the main living area, and solid core doors in all bedrooms. Residents will enjoy planned amenities such as a lakeside pool and clubhouse, pickleball court, trails, and convenient kayak and paddleboard launches on the protected lake and riverfront marina. Boat slips with deepwater access are available for purchase in the marina. Contact our onsite team today to explore the available plans and options. Townhomes are under construction. Virtual renderings are for illustrative purposes. Options and completion dates are subject to change without notice. Ask us about our end of the year incentives before it's too late!
- Type:
- Single Family
- Sq.Ft.:
- 3,117
- Status:
- Active
- Beds:
- 3
- Lot size:
- 1.33 Acres
- Year built:
- 1987
- Baths:
- 3.00
- MLS#:
- 100463636
- Subdivision:
- Castle Hayne
ADDITIONAL INFORMATION
Discover this stunning and expansive 3000+ sq.ft residence nestled on 1.33 acres, complete with a swimming pool, an oversized garage, and a modernized kitchen - potentially the dream home you've been seeking! It features 3 bedrooms, 3 full bathrooms, and an additional 3 rooms above the garage, offering versatile spaces for a game room, exercise room, craft room, and more. The large garage accommodates up to 4 cars, plus there's a separate 1-car 20'x18' detached garage. Outdoor amenities include a 16'x32' swimming pool and a 30-foot screened-in porch. Recent upgrades boast wooden KraftMaid kitchen cabinets with soft-close hinges and undermount lighting, a brand-new HVAC system and ductwork in the main house (2024), and a new well pump and water softener (2024).
- Type:
- Single Family
- Sq.Ft.:
- 3,023
- Status:
- Active
- Beds:
- 4
- Lot size:
- 0.21 Acres
- Year built:
- 2024
- Baths:
- 4.00
- MLS#:
- 100462688
- Subdivision:
- Sunset Reach
ADDITIONAL INFORMATION
Welcome to the Catawba Plan by Kirk Pigford Homes, a stunning addition to the exclusive Sunset Reach community. This gated waterfront community, located just minutes from downtown Wilmington by boat or car, offers an exceptional blend of Southern charm and modern sophistication.As you approach, the inviting front porch immediately makes you feel at home, capturing the essence of this welcoming community. Inside, the open-concept layout is designed for both comfort and entertaining, featuring a spacious great room with an electric fireplace that seamlessly connects to the kitchen and a screened-in rear porch.The gourmet kitchen is a culinary haven, boasting a large center island, quartz countertops, and premium stainless steel appliances, including a gas cooktop with a hood and a wall oven. The adjacent dining area is perfect for hosting intimate dinners and gatherings.The owner's suite serves as a peaceful retreat, complete with a tray ceiling, a spacious walk-in closet, and a spa-like bathroom featuring a double vanity and a fully tiled walk-in shower. The main floor also includes a dedicated office with coffered ceilings, a guest bedroom with its own en-suite bathroom, a powder room, and a conveniently located laundry room off the two-car garage.Upstairs, there's ample space for family or guests. A versatile loft area greets you as you ascend the stairs, along with two additional bedrooms, a full bathroom, and a cozy office nook to complete the second level.Set along the Northeast Cape Fear River, Sunset Reach offers a range of amenities to elevate your lifestyle. Stroll along the community's scenic trails, or enjoy kayaking on the peaceful interior lake. Planned amenities include a riverfront marina with boat slips available for purchase, a community pool with a clubhouse, and a pickleball court, promising a life filled with relaxation and recreation. ASK ABOUT our LIMITED TIME Developer Incentives before it's too late!
- Type:
- Single Family
- Sq.Ft.:
- 2,517
- Status:
- Active
- Beds:
- 3
- Lot size:
- 0.19 Acres
- Year built:
- 2014
- Baths:
- 3.00
- MLS#:
- 100462383
- Subdivision:
- River Bluffs
ADDITIONAL INFORMATION
Welcome to 402 Cornubia Drive, a beautifully maintained residence located in one of Wilmington's most sought-after gated, waterfront communities. The community offers a Marina, Pool, Fitness Center, River Walk and more. As you enter this home your eyes are drawn through the living room into the glassed sunroom and out into the beautiful backyard with a large variety of trees, plants and flowers. The cottage style home has 3 bedrooms, 3 full baths, study, hardwood floors, detailed trim work and an eight foot front porch. Additional features include a fireplace, large partially floored attic which has blown-in foam insulation, natural gas tankless hot water heater, a whole house generator and plenty of windows to let in natural light. The Master Suite includes a walk-in closet and an en-suite bathroom that includes ceramic tile floors, large walk-in ceramic shower and 36'' tall vanity cabinets with soft close doors and drawers. Kitchen includes stainless steel appliances, custom cabinetry and granite countertops and backsplash. River Bluffs is located 8 minutes from Downtown, 12 minutes to Mayfaire and 15 minutes to Wrightsville Beach.
- Type:
- Single Family
- Sq.Ft.:
- 1,698
- Status:
- Active
- Beds:
- 3
- Lot size:
- 0.23 Acres
- Year built:
- 2024
- Baths:
- 3.00
- MLS#:
- 100461900
- Subdivision:
- Walnut Hills
ADDITIONAL INFORMATION
Welcome to your dream home! This pristine 3-bedroom, 2.5-bath residence, newly built in 2024, offers modern living without the constraints of an HOA. Perfectly designed for contemporary lifestyles, the home features a spacious, open floor plan with elegant finishes throughout. Step inside to discover a beautifully appointed interior, complete with a formal dining area ideal for hosting gatherings. The kitchen boasts sleek stainless steel appliances, while the adjoining living spaces are perfect for relaxation and entertainment. Upstairs, you'll find all three well-sized bedrooms, including a luxurious master suite. The master bath is a true retreat, featuring a double sink and a walk-in shower for ultimate comfort. Enjoy outdoor living with both front and back patios, perfect for morning coffee or evening relaxation. With its modern amenities, stylish design, and convenient location, this home is ready to offer you the perfect blend of comfort and elegance. Don't miss out on this exceptional opportunity - schedule a tour today and make this your new home!
- Type:
- Townhouse
- Sq.Ft.:
- 3,398
- Status:
- Active
- Beds:
- 4
- Lot size:
- 0.05 Acres
- Year built:
- 2024
- Baths:
- 5.00
- MLS#:
- 100461200
- Subdivision:
- Sunset Reach
ADDITIONAL INFORMATION
Discover unparalleled luxury at Sunset Towns, located in the waterfront community of Sunset Reach. These riverfront townhomes, crafted by Copper Builders, offer stunning views of the Northeast Cape Fear River, just 10 minutes from downtown Wilmington by boat or car.Upon entering this end unit, you'll experience modern elegance with modem bronze light and plumbing fixtures throughout, wide plank laminate flooring in all living areas and hallways, crown molding in the main living areas and solidcore doors on all bedrooms. The first floor features a private guest suite with walkout patio and luxurious bath with a fully tiled walk-in shower. Ascend to the main living area to find an expansive, open layout with great room, kitchen, dining area, study, and half-bath. Bi-parting glass doors lead to a covered Trex deck, perfect for seamless indoor-outdoor entertaining. The kitchen is a culinary delight, featuring premium appliances such as a sleek gas oven with hood and an under-cabinet microwave drawer. The centerpiece is a spacious jade center island, surrounded by timeless white cabinets and luxurious quartz countertops that complement the home's ''seaglass'' decor. On the third floor, wake up to breathtaking views in your primary suite, featuring a private deck and a spa-like bath. This floor also includes two additional bedrooms, a bath, and laundry room. The fourth floor reveals the crown jewel of this home--a private rooftop terrace with a half-bath, and conditioned storage. Here, you can enjoy stunning sunsets, marking the perfect end to your day. For added convenience, an elevator serves all levels for easy living.Residents will enjoy a variety of planned amenities, including a lakeside pool and clubhouse, Pickleball court, trails, and convenient kayak and paddleboard launches on both the protected lake and riverfront marina. Boat slips with deepwater access are also available for purchase. Ask us about our end of year incentives!!
- Type:
- Townhouse
- Sq.Ft.:
- 1,904
- Status:
- Active
- Beds:
- 3
- Lot size:
- 0.04 Acres
- Year built:
- 2024
- Baths:
- 3.00
- MLS#:
- 100459980
- Subdivision:
- Blue Clay Townes
ADDITIONAL INFORMATION
Beautiful new construction townhomes by Bostic Building. Downstairs you will find a spacious open living room and kitchen concept. Upstairs features the primary suite, 2 additional bedrooms and 2 full bathrooms. 7 new residences ready for immediate occupancy all which have garages and enclosed rear courtyards. USDA Financing Available.
Open House:
Sunday, 12/22 1:00-3:00PM
- Type:
- Townhouse
- Sq.Ft.:
- 1,904
- Status:
- Active
- Beds:
- 3
- Lot size:
- 0.05 Acres
- Year built:
- 2024
- Baths:
- 3.00
- MLS#:
- 100459117
- Subdivision:
- Blue Clay Townes
ADDITIONAL INFORMATION
Beautiful new construction townhomes by Bostic Building. Downstairs you will find a spacious open living room and kitchen concept. Upstairs features the primary suite, 2 additional bedrooms and 2 full bathrooms. 7 new residences ready for immediate occupancy all which have garages and enclosed rear courtyards. USDA Financing Available.
- Type:
- Single Family
- Sq.Ft.:
- 1,640
- Status:
- Active
- Beds:
- 3
- Lot size:
- 0.22 Acres
- Year built:
- 2023
- Baths:
- 2.00
- MLS#:
- 100458424
- Subdivision:
- Sidbury Station
ADDITIONAL INFORMATION
This meticulously maintained 3-bedroom, 2-bathroom residence near Wilmington, NC, offers a seamless and inviting living space. The open-concept design effortlessly connects the living room, dining area, and kitchen, making it perfect for entertaining. The kitchen features stainless steel appliances and a spacious center island. Enjoy the serene view from the covered patio, which overlooks a pond and a spacious backyard.The Owner's Suite serves as a luxurious retreat, featuring a walk-in shower, his and hers vanities, and a generously sized walk-in closet, along with an additional closet. On the opposite side of the home, two additional bedrooms and a full bathroom provide a perfect haven for guests, family members, or a home office.Located in the desirable Sidbury Station community, this home offers access to a clubhouse, community pool, and fitness room. A convenient two-car garage and a standalone laundry room complete this exceptional property. Experience the epitome of comfortable living with all the conveniences offered by this property. Schedule your appointment now!
$1,135,000
3772 BARNESMORE Drive Castle Hayne, NC 28429
- Type:
- Single Family
- Sq.Ft.:
- 2,993
- Status:
- Active
- Beds:
- 4
- Lot size:
- 0.24 Acres
- Year built:
- 2024
- Baths:
- 4.00
- MLS#:
- 100457664
- Subdivision:
- River Bluffs
ADDITIONAL INFORMATION
Located in Old Forest, the newest and final phase of River Bluffs, this beautiful custom home is another exquisite example of formal beauty melded with casual comfort by Richard Wallace Builder, INC. The home offers three bedrooms, a flex/fourth bedroom, three and a half bathrooms and a covered/screened lanai complete with fireplace, built-in natural gas ceiling heaters and an outdoor kitchen. Step in from the front porch and a formal foyer invites you to a grand living area with ample natural light. The kitchen is highlighted with a large island, walk-in ''working'' pantry with sink and counter space for appliances and is completely open to the dining area and family room. The single level layout offers a walk-through primary suite with direct and easy access to the laundry room for you and guests. A garage offers an additional bay for a golf cart as well as a full staircase to the attic storage for easy and safe access. River Bluffs is a gated, waterfront community offering a marina, boat ramp, pools, fitness centers, a half mile riverwalk, community farm and much more. River Bluffs Sales office is open Monday-Saturday 10-5 and Sunday 1-5.
- Type:
- Single Family
- Sq.Ft.:
- 2,586
- Status:
- Active
- Beds:
- 4
- Lot size:
- 0.15 Acres
- Year built:
- 2024
- Baths:
- 3.00
- MLS#:
- 100454748
- Subdivision:
- River Bluffs
ADDITIONAL INFORMATION
The Oakboro lll by Michael Christian Homes, available inside the gates of River Bluffs. A full width front porch gives this home gorgeous curb appeal and invites you into the open and bright main living area. This two story cottage offers an owner's and a guest suite on the main floor and the second floor offers 2 large guest rooms, a full bath and an office with a walkout-open balcony to enjoy the sunsets. A short walk (or golf cart ride) will take you to a multitude of wonderful amenities that River Bluffs offers; pools, fitness centers, boat ramp, river walk, marina, community farm and much more. River Bluffs Sales Office is open Monday-Saturday 10-5 and Sunday 1-5.
- Type:
- Single Family
- Sq.Ft.:
- 2,100
- Status:
- Active
- Beds:
- 3
- Lot size:
- 0.22 Acres
- Year built:
- 2023
- Baths:
- 2.00
- MLS#:
- 100454639
- Subdivision:
- River Bluffs
ADDITIONAL INFORMATION
Single level living with an open and bright design. Located in the sold out section of Rosewood Landing in River Bluffs and never lived in, this gorgeous home is appointed with elegant finishes throughout. The three bed (or two and an office), two bath home features built-ins, gorgeous appliances (sans refrigerator, washer and dryer) and a beautiful outdoor living space. This brick home is the epitome of low maintenance in and out with LVP and tile flooring and a wonderfully inclusive HOA that maintains the landscaping (even if you decide to add a fence) as well as valet refuse/recycling. The community of River Bluffs is gated and nestled along the waterfront of the Northeast Cape Fear River, high on bluffs overlooking the sunsets and offers a marina, boat ramp, pools, fitness centers, a half mile riverwalk, community farm and much more.
- Type:
- Townhouse
- Sq.Ft.:
- 2,585
- Status:
- Active
- Beds:
- 4
- Lot size:
- 0.03 Acres
- Year built:
- 2024
- Baths:
- 4.00
- MLS#:
- 100454481
- Subdivision:
- Sunset Reach
ADDITIONAL INFORMATION
Sunset Towns offers luxury townhomes in one of the area's fastest growing communities, Sunset Reach. These waterfront townhomes by award-winning Copper Builders offer serene views of the Northeast Cape Fear River and are just a 10-minute drive or boat ride from downtown Wilmington. Upon entering this luxury townhome, you'll experience modern elegance with bronze light and plumbing fixtures throughout, wide plank laminate flooring in all living areas and hallways, crown molding in the main living areas and solidcore doors on all bedrooms. The first floor features a private guest suite with walkout patio and luxurious bath with a fully tiled walk-in shower. Ascend to the main living area to via the wood tread stairs to find an open layout with great room, kitchen, dining area, study, and half-bath. Bi-parting sliders lead to a covered Trex deck, perfect for seamless indoor-outdoor entertaining. Here, you can savor stunning sunsets, providing the perfect conclusion to your day. The kitchen is a culinary dream, equipped with premium appliances including a sleek gas oven with hood and under cabinet microwave drawer. Its centerpiece is a spacious stained center island complemented by elegant gray perimeter cabinets, all crowned with luxurious quartz countertops to match the home's ''driftwood'' decor. On the third floor, awaken to breathtaking views from your primary suite, which includes a private deck and a spa-like bath. This floor also offers two additional bedrooms, a bath, and a laundry room. An elevator serving all levels ensures easy living for everyone. Residents of Sunset Towns will enjoy a range of planned amenities, including a lakeside pool and clubhouse, pickleball court, trails, and convenient kayak and paddleboard launches on both the protected lake and riverfront marina. Boat slips with deepwater access are available for purchase. Explore the full list of available plans, views and options. Options subject to change without notice.
- Type:
- Townhouse
- Sq.Ft.:
- 3,398
- Status:
- Active
- Beds:
- 4
- Lot size:
- 0.04 Acres
- Year built:
- 2024
- Baths:
- 5.00
- MLS#:
- 100454479
- Subdivision:
- Sunset Reach
ADDITIONAL INFORMATION
Discover unparalleled luxury at Sunset Towns, located in the waterfront community of Sunset Reach. These riverfront townhomes, crafted by Copper Builders, offer stunning views of the Northeast Cape Fear River, just 10 minutes from downtown Wilmington by boat or car. The first floor features a private guest suite with a walkout patio and a luxurious bath, complete with a fully tiled walk-in shower. Ascend to the main living area via the wood tread stairs or private elevator and discover a spacious open layout that includes a great room, kitchen, dining area, study, and a half-bath. Bi-parting sliding doors open to a covered Trex deck, seamlessly blending indoor and outdoor spaces for effortless entertaining. The kitchen is a culinary delight, featuring premium appliances such as a sleek gas oven with hood and an under-cabinet microwave drawer. The centerpiece is a spacious jade center island, surrounded by timeless white cabinets and luxurious quartz countertops that complement the home's ''seaglass'' decor. On the third floor, awaken to breathtaking views from your primary suite, which includes a private deck and a spa-like bath. This floor also offers two additional bedrooms, a bath, and a laundry room. The fourth floor unveils the crown jewel of this home--a private rooftop terrace with a convenient half-bath and conditioned storage. Here, you can savor stunning sunsets, providing the perfect conclusion to your day. An elevator serving all levels ensures easy living for everyone. Residents of Sunset Towns will enjoy a range of planned amenities, including a lakeside pool and clubhouse, pickleball court, trails, and convenient kayak and paddleboard launches on both the protected lake and riverfront marina. Boat slips with deepwater access are also available for purchase. Contact our onsite team today to explore the full list of available plans, views and options. Start making Sunset Reach your next home before it's too late!
- Type:
- Townhouse
- Sq.Ft.:
- 2,736
- Status:
- Active
- Beds:
- 4
- Lot size:
- 0.04 Acres
- Year built:
- 2024
- Baths:
- 5.00
- MLS#:
- 100453531
- Subdivision:
- Sunset Reach
ADDITIONAL INFORMATION
Sunset Towns offers luxury townhomes in one of the area's fastest growing communities, Sunset Reach. These waterfront townhomes by award-winning Copper Builders offer serene views of the Northeast Cape Fear River and are just a 10-minute drive or boat ride from downtown Wilmington.Step into this exquisite end unit and experience modern coastal elegance. The first floor features a private guest suite with a walkout patio and a luxurious bath, complete with a fully tiled walk-in shower. Ascend to the main living area and discover an open layout that includes a great room, kitchen, dining area, and a half-bath. Bi-parting sliding doors open to a covered Trex deck, seamlessly blending indoor and outdoor spaces for effortless entertaining. The kitchen is a culinary delight, featuring premium appliances such as a sleek gas oven with hood and an under-cabinet microwave drawer. The centerpiece is a spacious jade center island, surrounded by timeless white cabinets and luxurious quartz countertops that complement the home's ''seaglass'' decor.On the third floor, awaken to breathtaking views from your primary suite, which includes a private deck and a spa-like bath. This floor also offers two additional bedrooms, a bath, and a laundry room. The fourth floor unveils the crown jewel of this home--a private rooftop terrace with a convenient half-bath and conditioned storage. Here, you can savor stunning sunsets, providing the perfect conclusion to your day. An elevator serving all levels ensures easy living.Residents of Sunset Towns will enjoy a range of planned amenities, including a lakeside pool and clubhouse, pickleball court, trails, and convenient kayak and paddleboard launches on both the protected lake and riverfront marina. Boat slips with deepwater access are also available for purchase. Contact our onsite team today to explore the full list of available plans and options. Start making Sunset Reach your next home before it's too late!
- Type:
- Townhouse
- Sq.Ft.:
- 2,078
- Status:
- Active
- Beds:
- 4
- Lot size:
- 0.02 Acres
- Year built:
- 2024
- Baths:
- 4.00
- MLS#:
- 100453170
- Subdivision:
- Sunset Reach
ADDITIONAL INFORMATION
Ask us about our end of year incentives!! Experience unmatched luxury at Sunset Towns in Sunset Reach, a waterfront community just 10 minutes from downtown Wilmington by boat or car. These new lakefront townhomes, under construction by Copper Builders, offer stunning views of our private community 12-acre lake. Upon entering, you'll be greeted by modern elegance. The first floor features a private guest suite with a walkout patio, a luxurious bath with a fully tiled walk-in shower, and a walk-in closet. The main living area boasts an open layout with a great room, kitchen, dining area, study, and half-bath. Bi-parting glass doors lead to a covered Trex deck, ideal for indoor-outdoor entertaining. The kitchen is a chef's dream, equipped with premium appliances including a sleek gas stove with cabinet hood and under-cabinet microwave drawer. It features a spacious stained center island and elegant gray perimeter cabinets, topped with luxurious quartz countertops matching the home's ''driftwood'' decor.On the third floor, wake-up to breathtaking views in your primary suite including a spa-like bath with a walk-in tiled shower. This floor also includes two additional bedrooms, a full bath, and a laundry area. Finishes include modern bronze light and plumbing fixtures, wide plank laminate flooring in all living areas and hallways, crown molding in the main living area, and solid core doors in all bedrooms.Residents will enjoy planned amenities such as a lakeside pool and clubhouse, pickleball court, trails, and convenient kayak and paddle board launches on the protected lake and riverfront marina. Boat slips with deepwater access are available for purchase in the marina. Contact our onsite team today to explore the available plans and options. Townhomes are under construction. Virtual renderings are for illustrative purposes. Options and completion dates are subject to change without notice.
- Type:
- Single Family
- Sq.Ft.:
- 2,624
- Status:
- Active
- Beds:
- 4
- Lot size:
- 0.34 Acres
- Year built:
- 2017
- Baths:
- 3.00
- MLS#:
- 100452079
- Subdivision:
- River Bluffs
ADDITIONAL INFORMATION
Have you heard of River Bluffs? This Herrington Homes designed & built, ''The Stoney-Point'' model featuring 4 bedrooms & 3 bath home plus a study seamlessly blends comfort with luxury. Close to amenities like the clubhouse, fitness center, it's part of Davis Square, offering a beach-entry pool, fitness center, Riverside Bar & Grill; Events like live music & neighborhood farmers markets. The owner spared no expense when he had this home built. French doors welcome you to the study, Shiplap accent wall surrounds the fireplace, modern wallpaper that will really catch your eye.Energy Efficient Perks: Blue Line Energy Monitor; Certified High-Performance HomeRated Code HERO home; HERS Performance Energy Rating (ask Realtor for certifications); Solar panels. The kitchen features a gas range & oven, quartz countertops, tiled backsplash, abundant natural light, combination dining room & more seating at the kitchen island. Interior touches built to last are the Mohawk wood floors, oak treads & risers on the stairs & comfy Metro Station Carpeting upstairs, true Ply Gem windows. Exterior features: James Hardie siding; Freeman Landscaping Designed; Copper trim adds elegance & is just one of my favorite exterior design features.Includes stainless steel appliances, washer/dryer, and refrigerator. Additional highlights: 2-car garage, maintenance-free lawn care, and Trex patio/deck, a screened-in back porch w/ pet door. There are a huge list of features that are available upon request.More River Bluffs perks include a Community Farm & marina complex on the Northeast Cape Fear River, with a riverwalk around 1/2 miles.Just 10 mins to downtown Wilmington by boat or car (depending on the vessel), this home offers modern living in a vibrant, water-centric community.
$1,185,000
3617 BARNESMORE Drive Castle Hayne, NC 28429
- Type:
- Single Family
- Sq.Ft.:
- 2,466
- Status:
- Active
- Beds:
- 4
- Lot size:
- 0.24 Acres
- Year built:
- 2024
- Baths:
- 5.00
- MLS#:
- 100451918
- Subdivision:
- River Bluffs
ADDITIONAL INFORMATION
Character around every corner and on every level. A unique opportunity to build with topography is showcased by this stunning custom spec home from Stone Built Construction. Totaling around 2800 square feet, the presentation of this home is spectacular. The ground floor offers a private guest space/office/gym with a full bath and large conditioned storage room. An elevator ride takes you up to the main living with a bright and open living space with gorgeous moldings, floor and ceiling. The kitchen is open to the living and dining rooms. Perfect for entertaining with its elegant finishes and even better for cooking with ample working space, Thermador appliances, walk-in pantry and a fantastic amount of natural light. Also on the main level is the owner's suite, tucked off the main hall with a spacious bath, highlighted with beautiful tile work and a spa-inspired multihead shower. Accent lights on the stairs lead your guests up to their quarters, perched in the tree canopy that surrounds the home (and neighborhood) each with their own private on-suite that will make them feel unbelievably welcomed (for as long as you want them). River Bluffs is a gated, waterfront community offering a marina, boat ramp, pools, fitness centers, a half mile riverwalk, community farm and much more. River Bluffs Sales office is open Monday-Saturday 10-5 and Sunday 1-5.
- Type:
- Single Family
- Sq.Ft.:
- 2,598
- Status:
- Active
- Beds:
- 4
- Lot size:
- 0.16 Acres
- Year built:
- 2024
- Baths:
- 3.00
- MLS#:
- 100450423
- Subdivision:
- Sunset Reach
ADDITIONAL INFORMATION
Welcome to your luxurious 4-bedroom, 3-bathroom retreat by Kent Homes, located in the new waterfront community of Sunset Reach. Set for a winter completion with builder leaseback through May 2025. Buy now and move in later!Step into the main living area, where a cozy gas fireplace with custom built-ins sets the stage for relaxation. Large telescoping doors lead to a screened loggia, seamlessly merging indoor and outdoor living spaces. Luxury vinyl plank flooring flows throughout, adding a touch of sophistication and durability.The kitchen is a culinary masterpiece, featuring an expansive entertainment island, craftsman-style painted cabinets, quartz countertops, and a beautiful tile backsplash. Equipped with Samsung stainless steel appliances, including a gas cooktop, wall oven, dishwasher, microwave, and Zephyr under-cabinet hood, this kitchen will impress any home chef. Enjoy the convenience of a private ''messy kitchen'' for entertaining prep and a spacious pantry.The primary suite, tucked away at the rear of the home, boasts a spa-like bathroom with a walk-in shower, floor-to-ceiling wall tile, a marble seat, and double vanities with quartz countertops. The walk-in closet with custom shelving offers ample storage. An additional bedroom and laundry room complete the first floor. The second-floor retreat includes two more bedrooms, a pocket office, and a versatile loft space.Kent Homes is renowned for its superior craftsmanship, incorporating energy-efficient features and smart systems for lower utility bills and a reduced environmental footprint.Sunset Reach, a gated community just 10 minutes from downtown Wilmington by boat or car, offers a completed walking and biking trail, kayak access on the interior lake, and future amenities including a riverfront marina with boat slips available for purchase, a pool, clubhouse, fitness room, and pickleball court.ASK ABOUT our LIMITED TIME Developer Incentive!
- Type:
- Single Family
- Sq.Ft.:
- 2,106
- Status:
- Active
- Beds:
- 3
- Lot size:
- 0.71 Acres
- Year built:
- 1972
- Baths:
- 3.00
- MLS#:
- 100450267
- Subdivision:
- Castle Estates
ADDITIONAL INFORMATION
NO HOA!!! Beautiful renovations in this spacious home on large 0.71 acre lot with a huge detached wired garage with 16' roll up door. 100 Amp service. Tons of parking! Kitchen has beautiful white cabinets, new quartz countertops, and stainless appliances. All 3 bathrooms have been updated beautifully. Downstairs area has a spacious den with brick fireplace and another bonus room that could be a great home office w/separate entrance. Brand new water heater. Water softener system. New sod and irrigation. Very large fenced lot has additional area in back with a shed and chicken coop. This fantastic home with room to spread out is located across the street from a huge county park with a playground, 18 hole disc golf, baseball field, football/soccer fields with lights, 6 pickleball courts and a 1.7 mile asphalt trail. Shopping and restaurants are a couple miles up the road as well as a boat ramp for the Cape Fear River! Quick drive into Wilmington. Great country living with city amenities!

Castle Hayne Real Estate
The median home value in Castle Hayne, NC is $189,600. This is lower than the county median home value of $399,500. The national median home value is $338,100. The average price of homes sold in Castle Hayne, NC is $189,600. Approximately 76.8% of Castle Hayne homes are owned, compared to 19.29% rented, while 3.91% are vacant. Castle Hayne real estate listings include condos, townhomes, and single family homes for sale. Commercial properties are also available. If you see a property you’re interested in, contact a Castle Hayne real estate agent to arrange a tour today!
Castle Hayne, North Carolina 28429 has a population of 4,654. Castle Hayne 28429 is less family-centric than the surrounding county with 21.89% of the households containing married families with children. The county average for households married with children is 28.3%.
The median household income in Castle Hayne, North Carolina 28429 is $56,563. The median household income for the surrounding county is $62,362 compared to the national median of $69,021. The median age of people living in Castle Hayne 28429 is 42.1 years.
Castle Hayne Weather
The average high temperature in July is 90.1 degrees, with an average low temperature in January of 33.7 degrees. The average rainfall is approximately 57.9 inches per year, with 0.9 inches of snow per year.
