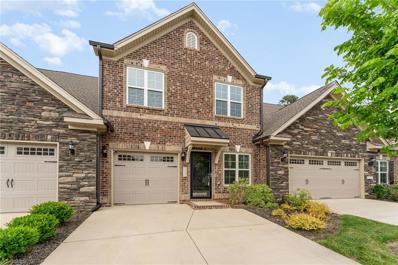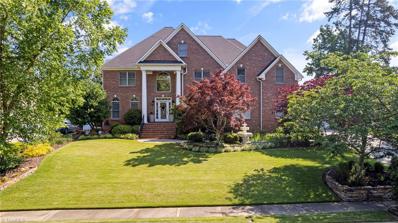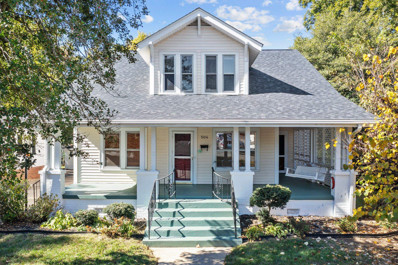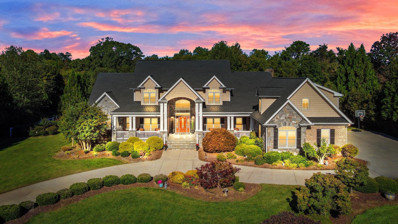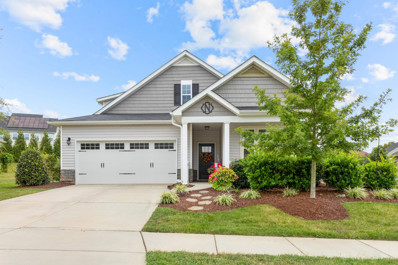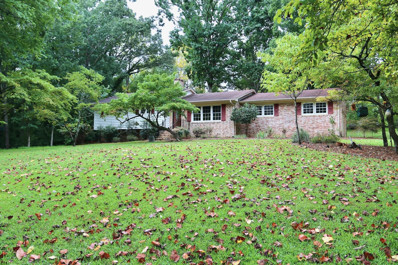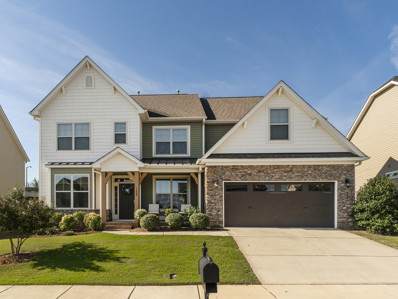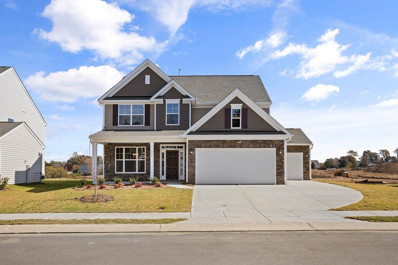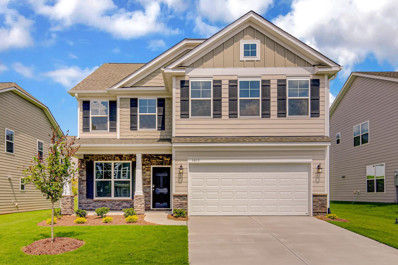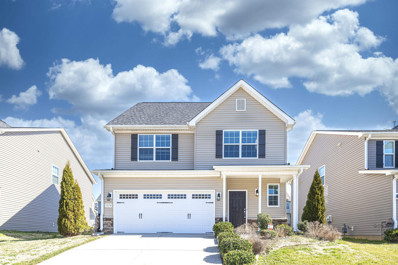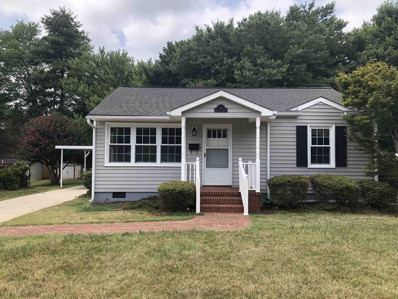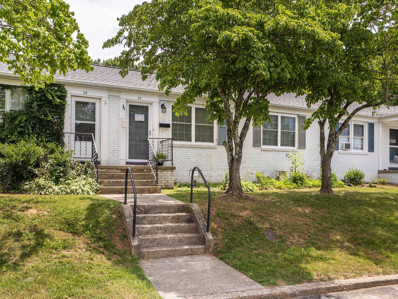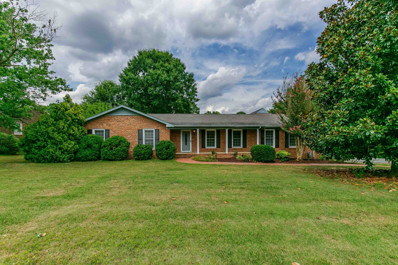Burlington NC Homes for Sale
- Type:
- Single Family
- Sq.Ft.:
- 1,382
- Status:
- Active
- Beds:
- 3
- Lot size:
- 0.31 Acres
- Year built:
- 2024
- Baths:
- 2.00
- MLS#:
- 10040396
- Subdivision:
- Not In A Subdivision
ADDITIONAL INFORMATION
New construction one level living in Burlington! Beautiful LVP flooring throughout home. Open floorplan with tons of natural light and vaulted ceiling. Eat in kitchen with island, tile backsplash and SS appliances. Fridge is included! Primary bedroom provides a WIC and en-suite. Large laundry room. Covered front porch. New gravel driveway. No HOA! Preferred lender incentives available! Contact LA for more info. **Photos are representative and selections on-site can vary**
- Type:
- Single Family
- Sq.Ft.:
- 3,442
- Status:
- Active
- Beds:
- 4
- Lot size:
- 0.56 Acres
- Year built:
- 1986
- Baths:
- 3.00
- MLS#:
- 10039031
- Subdivision:
- Country Club Forest
ADDITIONAL INFORMATION
Welcome to your charming home in the heart of West Burlington! This 4 bedroom, 3 bath home is full of character and modern updates. With a first floor guest suite, updated kitchen with white cabinets and granite countertops, and a spacious living room with a stone fireplace, this home is perfect for entertaining and relaxing. Upstairs, you'll find the luxurious owner suite with a walk-in closet, double vanities, and a corner jetted tub. The beautiful covered porch and fenced-in backyard provide the perfect setting for enjoying the outdoors. Don't miss out on this gem of a home - schedule you're showing today!
- Type:
- Single Family
- Sq.Ft.:
- 1,797
- Status:
- Active
- Beds:
- 2
- Lot size:
- 0.04 Acres
- Year built:
- 2021
- Baths:
- 2.50
- MLS#:
- 1147517
- Subdivision:
- The Townes And Villas At Weybridge
ADDITIONAL INFORMATION
Step into this beautiful two-story foyer townhome, flooded with natural light. Cook with ease in the large kitchen with stainless steel appliances opening up to the dining room and living room, then snuggle up by the fireplace on chilly evenings. Entertain guests on the spacious patio with a charming brick border, or unwind with a good book in the upstairs cozy sitting area. In addition, enjoy the upcoming summer days soaking up the sun by the community pool. Eateries, shopping, major highways, just minutes away. Don't miss the opportunity to make this delightful home yours! Home warranty and seller paid closing costs!!
- Type:
- Single Family
- Sq.Ft.:
- 5,457
- Status:
- Active
- Beds:
- 5
- Lot size:
- 0.39 Acres
- Year built:
- 2006
- Baths:
- 5.00
- MLS#:
- 1146558
- Subdivision:
- Somerton
ADDITIONAL INFORMATION
BREATHTAKING 3-level brick home in Somerton with OASIS backyard! This high-end property is entirely grand while also incredibly warm, cozy & inviting. Built for entertaining, both interior & exterior of the home are extraordinary with no detail left undone! HWs/ceramic tile (carpet on 3rd only), plantation shutters & heavy molding throughout. 2-story foyer flanked by beautiful living & dining rooms opens to spectacular 2-story family room with entire wall of windows overlooking PARADISE backyard. HUGE chef's kitchen with custom cabinetry, butler's pantry, enormous granite island/bar & TONS of counter/storage space. Guest suite on main; primary + 3 addtl suites on 2nd; AWESOME entertainment room on 3rd. Expansive primary with sitting area & luxury en-suite bath with HEAVENLY walk-in closet the size of a lg bedroom. Fabulous screened porch opens to utopia fenced backyard with amazing in-ground pool & cut glass gas fire pit! STUNNING landscaping across entire parcel. Absolute treasure!!!
- Type:
- Single Family
- Sq.Ft.:
- 3,423
- Status:
- Active
- Beds:
- 5
- Lot size:
- 0.23 Acres
- Year built:
- 2024
- Baths:
- 5.00
- MLS#:
- 10036356
- Subdivision:
- Verona
ADDITIONAL INFORMATION
Discover this 5BR/4.5BA 3 story gem with a sunroom, grand great room & gas fireplace, chef's dream kitchen with island and butler's pantry. Guest suite and full bath on 1st floor along with powder room. Elegant primary suite with sitting room and luxury bath.
- Type:
- Single Family
- Sq.Ft.:
- 2,361
- Status:
- Active
- Beds:
- 3
- Lot size:
- 0.18 Acres
- Year built:
- 2021
- Baths:
- 3.00
- MLS#:
- 10036261
- Subdivision:
- Mackintosh On The Lake
ADDITIONAL INFORMATION
The Windsor-built Model Home in ''Mackintosh on the Lake'' community in Birkdale at Lot 2 has beautiful hardwoods throughout the entire main level-in all 3 bedrooms! This Somerset 3 Plan with fabulous garden room and double-sided gas log fireplace off the family room will create your perfect haven for main level living. The kitchen with SST appliances includes refrigerator and awaits your culinary adventures. Large laundry/mud room is on main just off the two-car finished garage. Spacious bonus with 3rd bath and walk-in attic storage is on 2nd level. Luxury type amenities, yard maintenance, warranties, electronic security system. Conveniently located off I40/85. Priced to Close. Call/text for your appointment to visit.
- Type:
- Single Family
- Sq.Ft.:
- 1,792
- Status:
- Active
- Beds:
- 2
- Year built:
- 2024
- Baths:
- 2.50
- MLS#:
- 1143531
- Subdivision:
- The Townes And Villas At Weybridge
ADDITIONAL INFORMATION
This two-story luxurious townhome includes a large master suite with a vaulted ceiling. The master bathroom comes with a double sink vanity and a separate shower and tub or can be built with a large walk-in shower complete with two seats as well as a large linen closet in addition to the walk-in closet. The second bedroom sits just down the hallway from the second bathroom. This plan also offers a loft that overlooks the two-story foyer, which can be transformed into a third bedroom. On the main level, you will find a large family room with a fireplace as well as a roomy kitchen and separate dining area. The grand two-story foyer has a tall ceiling reaching all the way up to the top floor. READY NOW! Pictures are of the model.
- Type:
- Single Family
- Sq.Ft.:
- 2,083
- Status:
- Active
- Beds:
- 3
- Lot size:
- 0.1 Acres
- Year built:
- 2010
- Baths:
- 2.00
- MLS#:
- 1142434
- Subdivision:
- Woods At Grove Park
ADDITIONAL INFORMATION
Welcome to your dream home in the quiet cul-de-sac in The Woods of Grove Park. This charming estate blended with modern style and tranquility boasts an elegant lifestyle. Step inside to discover an inviting open floor plan that seamlessly integrates the living room, dining room, kitchen, and den. This beautiful kitchen offers an abundance of cabinet space and granite countertops. Enjoy your double-sided gas log fireplace which provides comfort to both the den and living room. Each bedroom offers plenty of space for all your items. The third bedroom is currently being used as an office. The gated enclosed patio offers privacy for entertainment during all seasons. Just in time for summer. Enjoy the community pool and clubhouse.
$124,900
608 Fix Street Burlington, NC 27215
- Type:
- Single Family
- Sq.Ft.:
- 918
- Status:
- Active
- Beds:
- 2
- Lot size:
- 0.14 Acres
- Year built:
- 1950
- Baths:
- 1.00
- MLS#:
- 1140939
ADDITIONAL INFORMATION
Cutest bungalow in all of Burlington! The home has been thoughtfully updated to preserve the original character of the home.
Open House:
Sunday, 12/22 2:00-4:00PM
- Type:
- Single Family
- Sq.Ft.:
- 2,824
- Status:
- Active
- Beds:
- 4
- Lot size:
- 0.17 Acres
- Year built:
- 2024
- Baths:
- 3.00
- MLS#:
- 10026743
- Subdivision:
- Mackintosh On The Lake
ADDITIONAL INFORMATION
Welcome to The Grove at Mackintosh in Burlington, NC! The Grove at Mackintosh is located off HWY 40 and 85 split, minutes away from Alamance Crossing, and The Tanger Outlets are only a short 15 minute drive. This brand-new community will feature 15 exclusive homesites with a mix of our most popular single family floorplans, built with top-quality craftsmanship and energy-efficient features, including the Home is Connected® Smart Home System to keep everyone and everything connected. Welcome to the Wilmington! Our Wilmington floorplan features a formal dining space and office space in the front of the home. Large kitchen offers ample counter space and cabinet space. Upstairs you will find 4 spacious bedrooms, all with walk-in closets! Loft space perfect for entertaining guests. Smart home package included! *Photos are for representational purposes only.
- Type:
- Single Family
- Sq.Ft.:
- 1,180
- Status:
- Active
- Beds:
- 3
- Lot size:
- 0.21 Acres
- Year built:
- 1950
- Baths:
- 1.00
- MLS#:
- 10026636
- Subdivision:
- Not In A Subdivision
ADDITIONAL INFORMATION
BACK ON THE MARKET NO FAULT OF THE SELLERS. Welcome to this 3-bedroom, 1-bathroom home in Burlington! Step onto the large covered rocking chair front porch and enjoy the welcoming entry to this charming property. Inside, discover an updated bathroom with a new tub, surround, toilet, vanity, and flooring. One bedroom features new LVP flooring for a fresh look. Relax in the spacious sunroom with a gas wall heater, perfect for year-round enjoyment. Outside, a large backyard and detached 2 car carport complete the property. The HVAC system is approximately 6 years old. Conveniently located near shopping, restaurants, and downtown Burlington.
- Type:
- Single Family
- Sq.Ft.:
- 2,400
- Status:
- Active
- Beds:
- 3
- Year built:
- 2023
- Baths:
- 3.00
- MLS#:
- 10024287
- Subdivision:
- Mackintosh On The Lake
ADDITIONAL INFORMATION
Priced to Close Now! Builder Incentives! Mackintosh on the Lake. The Windsor Pinehurst 3 B Plan at Lot 3 Birkdale features main level convenience with its chef inspired kitchen, over-sized granite island and light bright dining room that's perfect for gathering with family and friends. The window-lined 221 sq. ft. sunroom overlooks the grilling patio and private back yard. Primary and office/2nd bedroom all downstairs, bonus, bath & 3rd bedroom upstairs. Laundry is on main just off the two-car finished garage where the Windsor builder has you well prepared with your tankless water heater and 220 for your electric vehicle. Craftsman style molding throughout and no carpet on the lower level! Luxury-style amenities, scenic walking trails, maintenance-free, exceptional warranty programs, near everything. Conveniently located off I40/I85. Virtual tour most similar to home offered.
Open House:
Sunday, 12/22 2:00-4:00PM
- Type:
- Single Family
- Sq.Ft.:
- 2,565
- Status:
- Active
- Beds:
- 3
- Lot size:
- 0.17 Acres
- Year built:
- 2024
- Baths:
- 3.00
- MLS#:
- 10022145
- Subdivision:
- Mackintosh On The Lake
ADDITIONAL INFORMATION
**RED TAG SALE** This popular Winston plan offers 3 total bedrooms to include 1st floor Primary Suite, with a large bonus room on 2nd floor and the loft. When you walk through the front door and step into the dining room, the natural flow of the plan guides you into the open kitchen with an extensive island overlooking the family room. The Primary Suite is spacious and has great size walk in closet off the bath. Photos are a representation. HOME IS COMPLETE
- Type:
- Single Family
- Sq.Ft.:
- 1,991
- Status:
- Active
- Beds:
- 3
- Lot size:
- 1.13 Acres
- Year built:
- 2024
- Baths:
- 3.00
- MLS#:
- 10010169
- Subdivision:
- Not In A Subdivision
ADDITIONAL INFORMATION
This one is going to be a Stunner 1 Story Home w/Bonus room. Stone & Board and Batten Exterior with Black Accents. Enter into a gorgeous Foyer, Open floor Plan Featuring Cathedral Ceilings in the Family Room & Dining Room, Kitchen w/Island Creamy Cabinets w/Marble Like Quartz Counter Tops, Tile Backsplash, black Accents, Owner Suite w/Two Walk-in Closets, Double Vanities, Separate Tile Shower and Free Standing Tub with black Accents, Split bedroom layout with 2 Guest Bedroom that share a hall bath, Laundry Room Completes the main floor. Upstairs features a great size Bonus Room and a half bath
- Type:
- Other
- Sq.Ft.:
- 2,124
- Status:
- Active
- Beds:
- 4
- Lot size:
- 0.2 Acres
- Year built:
- 1910
- Baths:
- 2.00
- MLS#:
- 2480960
- Subdivision:
- Not in a Subdivision
ADDITIONAL INFORMATION
All of downtown Burlington is at your doorstep in this well-maintained craftsman-style home. When you are done enjoying the parks, arboretum, brewery, food hall, and everything else that downtown has to offer, this property's fenced-in backyard and covered wrap-around front porch will be ready to greet you when you return. Between the walk-in closets in every bedroom, the attic, and the basement cellar, this house has all the storage you will need. Buy with confidence as the home comes with a First American Home Warranty and a $5,000 allowance for kitchen appliances and/or countertop upgrade. Welcome home!
- Type:
- Other
- Sq.Ft.:
- 4,818
- Status:
- Active
- Beds:
- 4
- Lot size:
- 2 Acres
- Year built:
- 2006
- Baths:
- 4.00
- MLS#:
- 2477342
- Subdivision:
- Heritage Glen
ADDITIONAL INFORMATION
Prestigious custom built home located in S. Alamance! Exquisite custom details & situated on 1.54 private acres in Heritage Glen. Features 4 Br’s, 3.5 Baths and over 4,800 sq feet of gracious living space. Enjoy you own private back yard oasis with inground salt water/heated pool, fenced pool deck, paver patio with fire pit, & 3 rear covered porches perfect for entertaining. Pool views from every window at back of the home. Enjoy 3 stunning hand laid floor to ceiling stone fireplaces, gorgeous hardwoods floors, custom built in’s in living and study, extensive moldings, archways & trim work, in-laid window blinds, chef’s kitchen w/custom cherry cabinets, granite counter tops, stainless steel appliances, tile backsplash & 3 pantries. Expansive primary suite on main level with his/hers custom closets, separate study/sitting area, en suite bath with walk in shower, soaking tub & dual vanity. Huge covered front porch overlooking circular drive, 3 car garage, brick storage building, irrigation, security system with cameras on doors & windows, 2 tankless water heaters & 4 hvac units. No detail overlooked.
- Type:
- Other
- Sq.Ft.:
- 2,200
- Status:
- Active
- Beds:
- 3
- Lot size:
- 0.22 Acres
- Year built:
- 2017
- Baths:
- 2.00
- MLS#:
- 2474546
- Subdivision:
- MackIntosh on the Lake
ADDITIONAL INFORMATION
Immaculate One level 3 Bedroom 2 bath Home w/Bonus Room Up! You will love living in the Mackintosh on the Lake Community complete w/Sidewalks, Clubhouse, Pool, Splash Pad, Basketball, Volleyball, Play Area & Tennis Courts! this home is located in The Glen neighborhood and has Pickleball courts and the HOA maintains the lawn leaving you more time to Relax and enjoy life! Cozy Front Porch & a Screen Porch too!! the Living, Dining & Kitchen areas are designed with an Open Floor plan-Awesome to enjoy your everyday lifestyle or entertaining family & friends! Owner Bedroom is on the main level & the owner bath has dual sinks, Shower w/seat, water closet & linen closet, and a large clothes closet, Kitchen has a Breakfast/Snack Bar, Pantry, Granite tops, Gas Range & the refrigerator remains too! Laundry Room has a sink & the washer & dryer remains! Walk in Attic, Irrigation system, 2 car garage, Beautiful tree lined backyard-great for Privacy, Vivint Security system does NOT remain
- Type:
- Other
- Sq.Ft.:
- 2,174
- Status:
- Active
- Beds:
- 3
- Lot size:
- 3 Acres
- Year built:
- 1961
- Baths:
- 3.00
- MLS#:
- 2473529
- Subdivision:
- Not in a Subdivision
ADDITIONAL INFORMATION
Retreat living at its finest! Home features a long winding gravel road that opens to a peaceful private setting that includes the view of a large pond and ultimate privacy. This brick ranch has 3 Bedrooms, 2 1/2 Baths, hardwood floors, tile bathrooms, updated kitchen with granite countertops and SS appliances. There is an abundance of storage in the kitchen with a beautiful private view out back. Have family gatherings or entertain friends in the basement, which consist of a den with fireplace, bonus room, and half bath. Laundry room with an abundance of storage located in this space, as well! If you are looking for a private retreat-like feel inside the Southern school district, this is the perfect home for you! This sale will include both parcels: 120377 & 120378 total is 5.5 acres!
- Type:
- Other
- Sq.Ft.:
- 3,169
- Status:
- Active
- Beds:
- 5
- Lot size:
- 0.21 Acres
- Year built:
- 2016
- Baths:
- 3.00
- MLS#:
- 2471886
- Subdivision:
- MackIntosh on the Lake
ADDITIONAL INFORMATION
Buy this home and save thousands. Ask us about your Rate Buy Down Program! Remarkable 5 Bedroom 3 Bath Home located in Mackintosh on the Lake. Enter into a Grand Foyer nestled between a Home Office and Dining Area continue to walk thru the home into the Spacious Living Room featuring a Gas Log Fireplace, Gourmet Kitchen w/Granite Counters, Island, Walk-in Pantry, Large Dining Space, First Floor Guest Bedroom with Full Hall Bath. Upstairs Owner Suite w/2 Walk-in Closets, Double Vanities, Sep Shower and Tub , 3 Great Size Guest Bedrooms, Large Bonus Room over the Garage and Upstairs Laundry Room! Covered Patio great for entertaining. Walking distance to Club House, Pool, Basketball/Tennis Courts & Workout Facilities and Community Amenities.
- Type:
- Other
- Sq.Ft.:
- 2,582
- Status:
- Active
- Beds:
- 4
- Lot size:
- 0.21 Acres
- Year built:
- 2022
- Baths:
- 3.00
- MLS#:
- 2471817
- Subdivision:
- Verona
ADDITIONAL INFORMATION
Cypress Floorplan-as you enter the Cypress the home has beautiful wainscotting trim in the foyer and the adjacent formal dining room. Family room with fireplace opens up into the Kitchen with white cabinetry. First floor flex room with full bath which would make a great guest room or office. Bright Sunroom off of the Breakfast Nook. 2nd Floor features a spacious loft, 2nd floor laundry room, hall bath with double vanities. 2 secondary bedrooms. The primary suite has separate vanities and a large tiled walk in shower with seat. Special bonus with this home as it has a 3 car garage.
- Type:
- Other
- Sq.Ft.:
- 2,591
- Status:
- Active
- Beds:
- 4
- Lot size:
- 0.2 Acres
- Year built:
- 2022
- Baths:
- 3.00
- MLS#:
- 2471282
- Subdivision:
- Verona
ADDITIONAL INFORMATION
Drexel Floorplan-This home is wide open with it’s design. 1st room is an Office with French doors. The formal dining room spills over into the Family room and kitchen/Nook. Kitchen Features our designer kitchen with an island, gas cooking and walk in pantry. Walk out from the breakfast Nook to your Sunroom and enjoy the tree lined private back yard patio. Mudroom off of garage features the favorite drop zone. The 2nd floor features 3 spacious secondary bedrooms plus the primary bedroom that opens with double doors. Hall bath with double bowls & 2nd floor Laundry. Ready in September!
- Type:
- Other
- Sq.Ft.:
- 2,441
- Status:
- Active
- Beds:
- 4
- Lot size:
- 0.13 Acres
- Year built:
- 2014
- Baths:
- 3.00
- MLS#:
- 2468527
- Subdivision:
- MackIntosh on the Lake
ADDITIONAL INFORMATION
Better Than New Home in Mackintosh on the Lake of Burlington. Versatile 3 Story Floorplan With Over 2,400 sq.ft. Spectacular Living Spaces Including a Loft + Bonus Room or Additional 4th Bedroom. Open Concept Gourmet Kitchen Boasts Stainless Steel Appliances, Granite Counters, and Expanded Center Island w/Counter-Height Seating. Primary Suite Includes Spacious Walk-In Closet, Dual Vanity, and Garden Tub. Natural Gas Log Fireplace. Multi-zone HVAC. Ceiling Fans. Ample Storage Space Throughout Home. Fresh Paint. New Carpet. Covered Front Porch. Fenced Backyard. Established Landscaping. HOA Includes Pool, Tennis, Clubhouse, Amphitheater, Basketball Courts, Volleyball and More! Prime Location. Easy Commute to RDU + RTP. Minutes to Multiple Restaurants, Grocery, Healthcare, Shopping, and Entertainment. Simply Stunning!
- Type:
- Other
- Sq.Ft.:
- 901
- Status:
- Active
- Beds:
- 2
- Lot size:
- 0.19 Acres
- Year built:
- 1953
- Baths:
- 1.00
- MLS#:
- 2462847
- Subdivision:
- Not in a Subdivision
ADDITIONAL INFORMATION
LOCATION, LOCATION ! You'll love this fabulous RENOVATED home with a Breathtaking open floor plan. NEW kitchen with quartz counter-top and with a nice island for entertainment NEW LVP Floors in the entire house, NEW recessed lighting, SS appliances, upgrade bathroom with NEW vanity, NEW hardware and faucets, Fresh paint, double pane replacement windows, HVAC from Nov/2018, crawl molding in living and kitchen area. Vinyl siding. Laundry room has an abundance of cabinets for extra storage. All appliances remain. More than $35K on upgrades and updates. Enjoy the large backyard with the beautiful trees. Very long concrete driveway with a modern carport. Storage shed. Strategic location: Minutes to Downtown Burlington, only 32 minutes to Durham Downtown / Duke University; only 35 minutes to UNC Chapel Hill.
- Type:
- Condo
- Sq.Ft.:
- 725
- Status:
- Active
- Beds:
- 2
- Lot size:
- 0.02 Acres
- Year built:
- 1950
- Baths:
- 1.00
- MLS#:
- 2460585
- Subdivision:
- Brookwood Garden Condominiums
ADDITIONAL INFORMATION
Adorable neutrally painted 2 bedroom condo in Brookwood Garden Apartments. Original refinished hardwoods in the living room, dining room, and bedrooms, with completely renovated bath and kitchen that include granite countertops, white cabinets & appliances, including washer & dryer, that all convey with the property. Updated electrical & plumbing. HVAC 2018!
- Type:
- Other
- Sq.Ft.:
- 1,724
- Status:
- Active
- Beds:
- 3
- Lot size:
- 0.39 Acres
- Year built:
- 1966
- Baths:
- 2.00
- MLS#:
- 2459617
- Subdivision:
- Not in a Subdivision
ADDITIONAL INFORMATION
Charming 3 Bedroom/2 Bathroom Ranch home in West Burlington just minutes from Elon University. Features nice living room that leads into the family room with fireplace. Large kitchen with lots of cabinet space. Dining room. Huge master bedroom with full bath attached. 2 additional bedrooms. Wonderful covered sunroom. 2 car attached garage with huge walk-up storage space. Fenced-in backyard. Unbelievable location close to everything across the street from Alamance Country Club 12th hole! Don't miss out on this one.

Information Not Guaranteed. Listings marked with an icon are provided courtesy of the Triangle MLS, Inc. of North Carolina, Internet Data Exchange Database. The information being provided is for consumers’ personal, non-commercial use and may not be used for any purpose other than to identify prospective properties consumers may be interested in purchasing or selling. Closed (sold) listings may have been listed and/or sold by a real estate firm other than the firm(s) featured on this website. Closed data is not available until the sale of the property is recorded in the MLS. Home sale data is not an appraisal, CMA, competitive or comparative market analysis, or home valuation of any property. Copyright 2024 Triangle MLS, Inc. of North Carolina. All rights reserved.
Andrea Conner, License #298336, Xome Inc., License #C24582, [email protected], 844-400-9663, 750 State Highway 121 Bypass, Suite 100, Lewisville, TX 75067

Information is deemed reliable but is not guaranteed. The data relating to real estate for sale on this web site comes in part from the Internet Data Exchange (IDX) Program of the Triad MLS, Inc. of High Point, NC. Real estate listings held by brokerage firms other than Xome Inc. are marked with the Internet Data Exchange logo or the Internet Data Exchange (IDX) thumbnail logo (the TRIAD MLS logo) and detailed information about them includes the name of the listing brokers. Sale data is for informational purposes only and is not an indication of a market analysis or appraisal. Copyright © 2024 TRIADMLS. All rights reserved.
Burlington Real Estate
The median home value in Burlington, NC is $195,600. This is lower than the county median home value of $242,300. The national median home value is $338,100. The average price of homes sold in Burlington, NC is $195,600. Approximately 49.91% of Burlington homes are owned, compared to 41.47% rented, while 8.63% are vacant. Burlington real estate listings include condos, townhomes, and single family homes for sale. Commercial properties are also available. If you see a property you’re interested in, contact a Burlington real estate agent to arrange a tour today!
Burlington, North Carolina 27215 has a population of 56,563. Burlington 27215 is less family-centric than the surrounding county with 24.86% of the households containing married families with children. The county average for households married with children is 29.85%.
The median household income in Burlington, North Carolina 27215 is $47,158. The median household income for the surrounding county is $55,078 compared to the national median of $69,021. The median age of people living in Burlington 27215 is 38.8 years.
Burlington Weather
The average high temperature in July is 89.4 degrees, with an average low temperature in January of 28.3 degrees. The average rainfall is approximately 45 inches per year, with 2.8 inches of snow per year.


