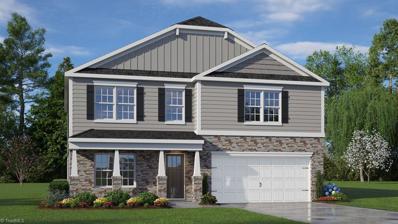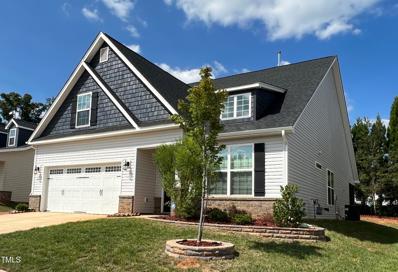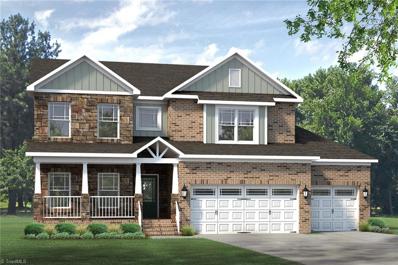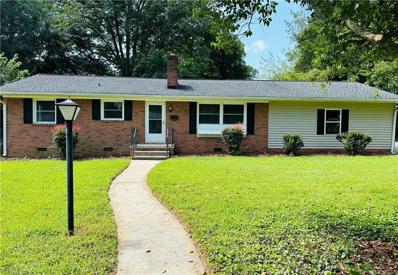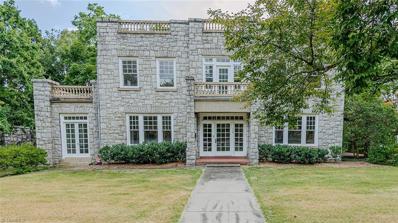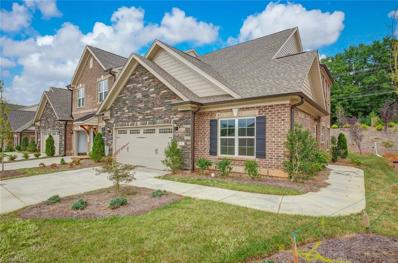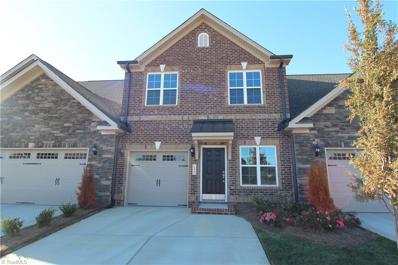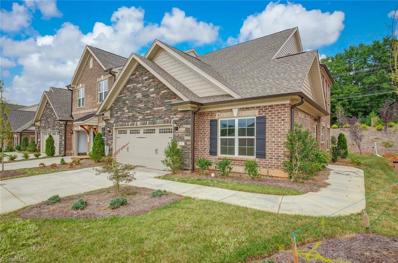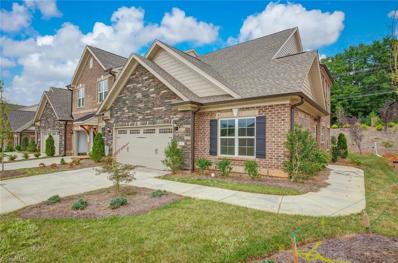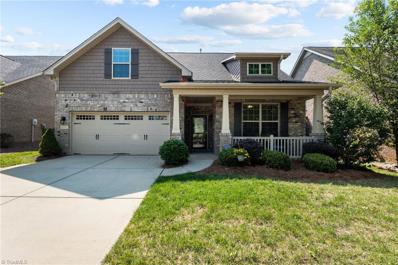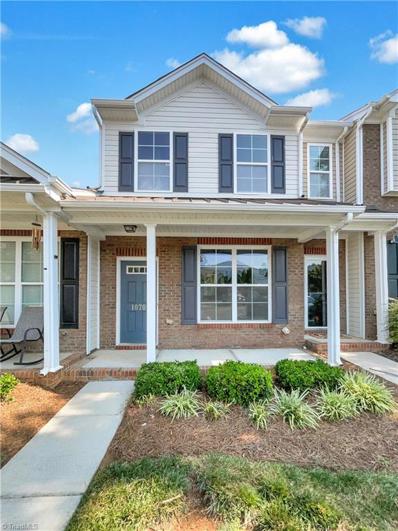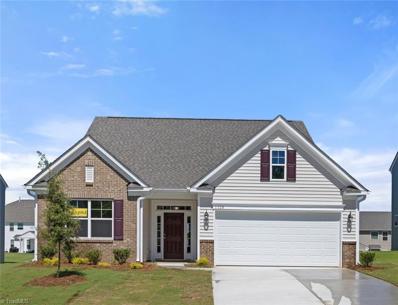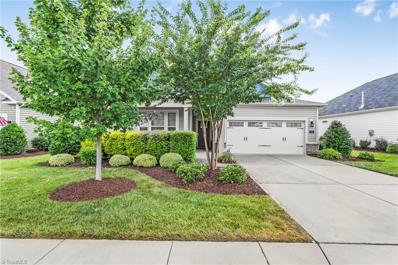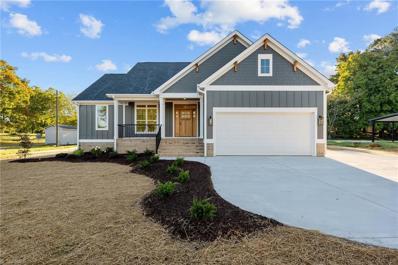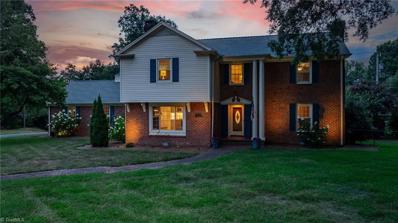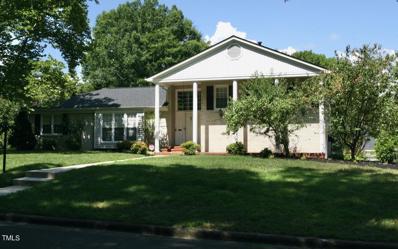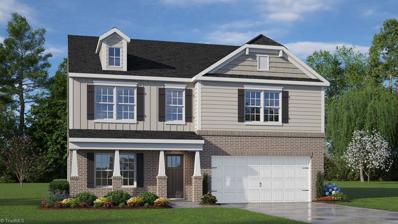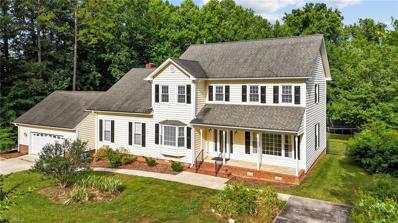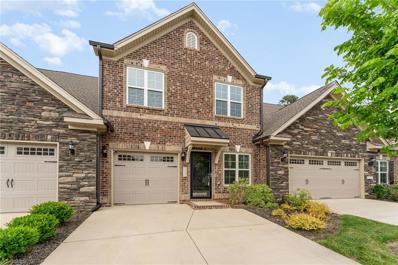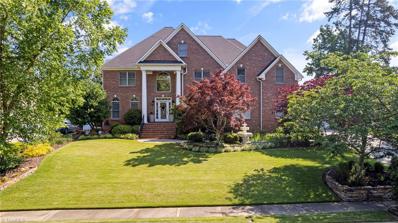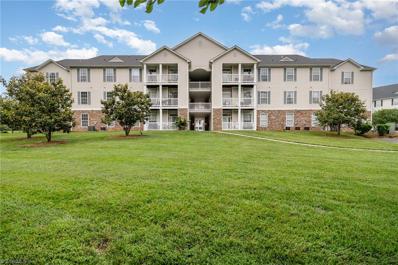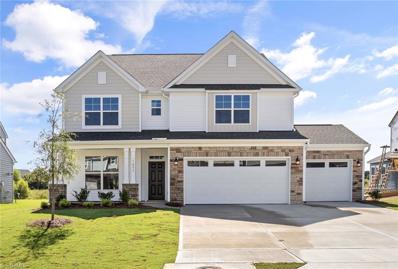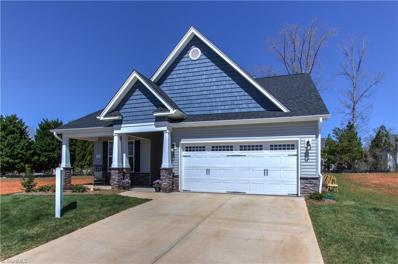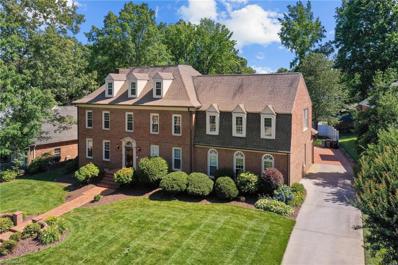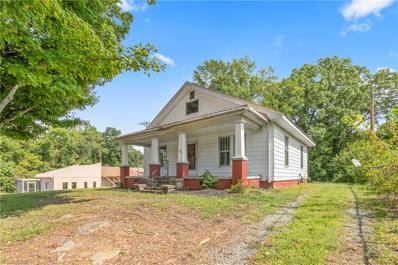Burlington NC Homes for Sale
Open House:
Sunday, 11/24 2:00-4:00PM
- Type:
- Single Family
- Sq.Ft.:
- 2,820
- Status:
- Active
- Beds:
- 4
- Lot size:
- 0.24 Acres
- Year built:
- 2024
- Baths:
- 2.50
- MLS#:
- 1153638
- Subdivision:
- The Grove At Mackintosh
ADDITIONAL INFORMATION
Beautiful Wilmington floorplan 2824 Sq. ft home includes main level fireplace in the Great Room, Whirlpool gas appliance package, 9 ft ceiling on 1st floor, walk-in pantry, Granite countertops with ceramic tile backsplash. Beautiful cabinetry in your eat-in kitchen making for easy meal prep while overlooking the family room. Office on 1st floor with french doors. All four bedrooms and loft space are located on 2nd floor. The primary suite has a vaulted ceiling, large walk in closet, en-suite bathroom w/DBL sinks and large walk in shower. Quality materials & workmanship throughout. One-year Builder & 10-year structural warranty included. Your new home also includes our Smart Home technology package! A D.R. Horton Smart Home is equipped with technology that includes the following: a programmable thermostat, door lock, a wireless switch, a touchscreen Smart Home control panel, an automation platform and video doorbell. . *Photos are representative.*
- Type:
- Single Family
- Sq.Ft.:
- 2,400
- Status:
- Active
- Beds:
- 3
- Lot size:
- 0.18 Acres
- Year built:
- 2022
- Baths:
- 3.00
- MLS#:
- 10048796
- Subdivision:
- Mackintosh On The Lake
ADDITIONAL INFORMATION
Highly desired MACKINTOSH ON THE LAKE, Birkdale Neighborhood! Better than NEW with $30K of improvements since purchase! This open plan has 3 bedrooms w/3 FULL bathrooms. Burlington ''is known for the bioscience, education, and healthcare industries. It's home to large companies such as LabCorp, Honda Aero, Gold Toe Brands and Glen Raven, Inc.'' Healthcare options, restaurants, and shopping are moments away . When you make 3192 Castlerock Dr. yours - you become part of a community that offers activities for children and adults. You are sure to enjoy your new home with it's open floor plan, primary bedroom with attached ensuite, an additional spacious bedroom on the main level and a 3rd bedroom/bonus & bath upstairs. The central granite kitchen island and countertops offer ample storage, food preparation space and is a WOW! The multiple windows & glass doors, enhanced with custom shades, make for a very bright and cheerful home. The home is immaculately maintained. Enjoy your backyard from the luxury of your own screened porch or large brick patio. Convenient to I-85/I-40, Alamance Crossing and Alamance Regional Medical. Walk to Highland Elementary School. The community amenities are some of the best in Alamance County! (Swimming Pool, Clubhouse, Tennis, Playground, Fitness Center, Walking paths, Volleyball: photos) Better than NEW! Brick patio & walkway, HVAC Air Scrubber, Custom Shades, Washer/Dryer w/pedestals, Refrigerator, Ceiling Fans, Technology panel, alarm & thermostat, 3 installed TV's w/ brackets, and Patio Table w/umbrella! YARD MAINTENANCE INCLUDED w/HOA. Attached TWO car garage. Modern Technology: Keypads, Smart Google Nest Home Control & Google Nest Thermostat. This ready-to-move in, well-maintained home can offer a flexible closing date for your convenience. The motivated owner is waiting to receive your best offer !
- Type:
- Single Family
- Sq.Ft.:
- 3,847
- Status:
- Active
- Beds:
- 4
- Lot size:
- 0.35 Acres
- Year built:
- 2024
- Baths:
- 3.50
- MLS#:
- 1153508
- Subdivision:
- The Townes And Villas At Weybridge
ADDITIONAL INFORMATION
This home boasts an elegant 2-story foyer.The formal living area or an optional study is adjacent to the formal dining room. The dining room has a tray ceiling and an option to add a built-in buffet. The spectacular kitchen has a very large pantry, tons of counter space, and storage. The kitchen opens to the great room, which has the option to add a gas log fireplace. There is a screened-in porch or an option to add a sunroom. Finishing out the downstairs is a bedroom and a full bathroom. Upstairs there is the grand primary suite, large enough for a king-sized bed, and has the option to vault the ceiling. There are 2 very large walk-in closets, one of which can be upgraded to a sitting room. The primary bath can be built with a double sink vanity, and either a large walk-in shower and oversized linen closet, or a separate shower and tub. Bedrooms three and four are also located upstairs. Joining them is a loft.*Photos are Representative*
$258,000
702 Trail One Burlington, NC 27215
- Type:
- Single Family
- Sq.Ft.:
- 1,050
- Status:
- Active
- Beds:
- 2
- Lot size:
- 0.23 Acres
- Year built:
- 1958
- Baths:
- 1.00
- MLS#:
- 1152661
ADDITIONAL INFORMATION
Seller to pay towards Closing Costs! Experience the perfect blend of comfort and convenience with this stunning 2-bedroom corner lot home in the Trails. Boasting a cozy and exquisite interior, beautifully refinished hardwood floors, and updated flooring in the kitchen, this property is a must-see. A brand new 50-gallon water heater has been recently installed. It includes a two-car garage. Enjoy morning coffee on the backyard deck overlooking a spacious fenced yard, ideal for both relaxation and outdoor gatherings. Located near dining options, shopping centers, and with easy access to the interstate, this home offers the ultimate in comfort and convenience.
- Type:
- Single Family
- Sq.Ft.:
- 4,129
- Status:
- Active
- Beds:
- 4
- Lot size:
- 0.3 Acres
- Year built:
- 1910
- Baths:
- 3.50
- MLS#:
- 1151551
- Subdivision:
- Fountain Place
ADDITIONAL INFORMATION
Located in the heart of Burlington’s Historic District, The Pollard-Neese House, is one of the district’s pivotal homes with neoclassical features. Unique for its size and material, it consists of flat-roofed form in symmetrical compositions with classically inspired roof balustrades. The Pollard-Neese House is fortress-like with its grand interior room dimensions. Built one hundred and ten years ago, this home is ready for revival. The high ceilings, glass knobs and original windows preserve the historic home grandeur. Much of the renovation has begun. Seller has updated the kitchen, installed two new HVAC systems and begun construction for a luxurious primary suite upstairs. Needed repairs include second story floors, baths, trim and fixtures. The finished square footage is 2173, and after rehab it is approximately 4,000 square feet. Property sold As IS.
- Type:
- Single Family
- Sq.Ft.:
- 2,026
- Status:
- Active
- Beds:
- 2
- Year built:
- 2024
- Baths:
- 3.00
- MLS#:
- 1151978
- Subdivision:
- The Townes And Villas At Weybridge
ADDITIONAL INFORMATION
The Kingston floor plan features a two-story townhome with the primary bedroom conveniently located on the main level. This floor also includes a secondary bedroom and a full bath. Upstairs, you'll find an office space with a skylight, a spacious 17x16 loft ideal for extra entertaining, and another full bathroom. Additionally, there are two storage areas for your convenience. Located at the community entrance, this townhome benefits from enhanced landscaping. Pictures are similar to the one being built.
- Type:
- Single Family
- Sq.Ft.:
- 1,788
- Status:
- Active
- Beds:
- 3
- Year built:
- 2024
- Baths:
- 2.50
- MLS#:
- 1151975
- Subdivision:
- The Townes And Villas At Weybridge
ADDITIONAL INFORMATION
Welcome to the Cayman floor plan, a beautiful two-story townhome designed for modern living. The main level features an open-concept kitchen equipped with stainless steel appliances, including a luxury gas range. The adjacent family room is anchored by a striking fireplace with a cedar mantle and floor-to-ceiling stone. The entrance showcases a grand two-story foyer with a view open to the second floor. Upstairs, the primary suite offers a vaulted ceiling and a luxurious bath complete with a separate shower, garden tub, and elegant tile work. This level also includes a secondary bedroom, a full bathroom, and a versatile loft ideal for additional entertainment space. Pictures are similar to the one being built.
- Type:
- Single Family
- Sq.Ft.:
- 2,256
- Status:
- Active
- Beds:
- 2
- Year built:
- 2024
- Baths:
- 3.00
- MLS#:
- 1151974
- Subdivision:
- The Townes And Villas At Weybridge
ADDITIONAL INFORMATION
This two-story townhome holds the primary suite on the main level. The bedroom has a tray ceiling, a walk-in closet, and a private primary bathroom. The bathroom can be built with either a large walk-in shower and a water closet, or a separate shower and tub. The galley-style kitchen has a bar top that leads into the dining area and the living area. The living room has a gas log fireplace, which has the option to become a double-sided fireplace when adding the optional sunroom. The second bedroom and full bath are also located on the main level. Upstairs you will find a large loft with tons of natural light (optional 3rd bedroom), an office as well as a third full bathroom. This home feels quite spacious with over 2,000 square feet and has a two-car garage. *Photos are Representative*
- Type:
- Single Family
- Sq.Ft.:
- 2,256
- Status:
- Active
- Beds:
- 2
- Year built:
- 2024
- Baths:
- 3.00
- MLS#:
- 1151970
- Subdivision:
- The Townes And Villas At Weybridge
ADDITIONAL INFORMATION
The Kingston floor plan features a two-story townhome with the primary bedroom conveniently located on the main level. This floor also includes a secondary bedroom and a full bath. Upstairs, you'll find an office space with a skylight, a spacious 17x16 loft ideal for extra entertaining, and another full bathroom. Additionally, there are two storage areas for your convenience. Located at the community entrance, this townhome benefits from enhanced landscaping. *Photos are Representative*
- Type:
- Single Family
- Sq.Ft.:
- 2,066
- Status:
- Active
- Beds:
- 4
- Lot size:
- 0.13 Acres
- Year built:
- 2017
- Baths:
- 2.00
- MLS#:
- 1150917
- Subdivision:
- Mackintosh On The Lake - Glenmoor
ADDITIONAL INFORMATION
*PRICE REDUCTION* Beautiful well maintained 1.5 story ALL BRICK home. Just imagine yourself enjoying some quiet reading time in the lovely sunroom or entertaining on the large outdoor patio. This home offers engineered hardwood floors on the main level, new carpet and granite counters tops in the kitchen and baths. Primary bath offers a luxurious walk-in shower with grab bars and separate water closet. The bonus room has its own zoned a/c thermostat and could be used as 4TH BEDROOM. Other upgrades include ceiling fans, light fixtures, 2" faux wood blinds, extra shelving added in garage and bonus room, new hot water heater installed 2023 and A/C with remaining factory warranty. All appliances will convey. NO YARD WORK REQUIRED! HOA includes landscaping and amenities such as pool, playground, clubhouse, tennis courts and over 20 miles of sidewalks for an average of $200 month. Easy commute to Durham/Chapel Hill or Greensboro. Don't miss out on this great home!
$229,000
1070 Kelso Lane Burlington, NC 27215
Open House:
Sunday, 11/24 8:00-7:00PM
- Type:
- Single Family
- Sq.Ft.:
- 1,338
- Status:
- Active
- Beds:
- 2
- Lot size:
- 0.04 Acres
- Year built:
- 2008
- Baths:
- 2.50
- MLS#:
- 1151133
- Subdivision:
- Mackintosh On The Lake - Kenross Townes
ADDITIONAL INFORMATION
Welcome to this elegant property that exudes sophistication and comfort. The home features a neutral color paint scheme, offering a serene and calming ambiance. The heart of this home is undoubtedly the kitchen, boasting a stylish and functional kitchen island perfect for meal preparations or casual dining. This property is truly a testament to tasteful design and practicality. Don't miss this opportunity to own a home that combines elegance with functionality.
- Type:
- Single Family
- Sq.Ft.:
- 2,568
- Status:
- Active
- Beds:
- 4
- Lot size:
- 0.24 Acres
- Year built:
- 2024
- Baths:
- 3.00
- MLS#:
- 1151122
- Subdivision:
- Verona
ADDITIONAL INFORMATION
This 1.5 story ranch-style home offers a perfect blend of style, space, and functionality. With 4BR.3BA it's ideal for family and guests. The main floor features a spacious family room, a designer kitchen with a quartz countertop island and pantry, a covered patio for outdoor living, and a generous laundry room. The primary suite is highlighted with a tray ceiling and large closet. On the upper floor, you'll find a versatile loft, the fourth bedroom, and an additional full bath. With its elegant finishes and thoughtful design, this home promises comfort and modern living. Don't miss your chance to make this home your own! SEE AGENT ONLY REMARKS
$400,000
258 Tyree Trail Burlington, NC 27215
- Type:
- Single Family
- Sq.Ft.:
- 2,563
- Status:
- Active
- Beds:
- 3
- Lot size:
- 0.17 Acres
- Year built:
- 2018
- Baths:
- 3.00
- MLS#:
- 1150658
- Subdivision:
- Mackintosh On The Lake - The Glen
ADDITIONAL INFORMATION
Enjoy Easy Living In This Conveniently Located 3 Bedroom/3 Bath Home. Meticulously Maintained! LED Recessed Lighting Throughout. MainLevel Owner's Suite With 2 Walk-In Closets. Interior Gas Fireplace. Chef's Kitchen w/Soft Close Cabinetry + Upgraded Granite Countertops. Stainless SteelAppliances. Spacious Pantry. Flex Room Downstairs and Can Be Used As Additional Bedroom, Office, or Bonus Area. Loft Upstairs, Bedroom, and FullBathroom On 2nd Floor! Covered Front + Rear Porch. Rear Porch Includes Ceiling Fan. Monthly HOA Fee Includes Yard Maintenance. Resort StyleAmenities (Pool, Clubhouse, Sand Volleyball, Tennis, Basketball Courts, Access To Hiking, Biking, Lake + Greenway Trails). Must See!
- Type:
- Single Family
- Sq.Ft.:
- 1,680
- Status:
- Active
- Beds:
- 3
- Lot size:
- 0.43 Acres
- Year built:
- 2024
- Baths:
- 2.00
- MLS#:
- 1149945
- Subdivision:
- Cedar Crest
ADDITIONAL INFORMATION
Don't miss this NEW CONSTRUCTION by JEFF THRONEBURG CONSTRUCTION in convenient SE Burlington location. Popular split floor plan with almost 1700 SQ FT. Open living area with VAULTED family room, Kitchen with work island, GRANITE countertops, soft close cabinets. Informal DINING, PANTRY CLOSET, walk in LAUNDRY RM. Covered front & rear PORCHES, renovated 20x40 sq ft detached GARAGE/SHOP. South Graham Elem, Southern Middle & High school zone. Just off I40/85 making short commute to Triad & Triangle areas. ALMOST READY for buyers! (Photo for Illustration Purposes. - landscape, grass & seed coming soon)
- Type:
- Single Family
- Sq.Ft.:
- 3,344
- Status:
- Active
- Beds:
- 3
- Lot size:
- 0.5 Acres
- Year built:
- 1964
- Baths:
- 3.50
- MLS#:
- 1148589
- Subdivision:
- Country Club Forest
ADDITIONAL INFORMATION
Experience luxury living at its finest in this beautifully updated 2-story home in Alamance Country Club. The modern kitchen boasts quartz countertops, subway tile backsplash, and new GE appliances. Cozy up by the brick gas log fireplace in the spacious living room, or enjoy a meal in the formal dining room with crown molding. The downstairs guest suite is perfect for visitors, while the upstairs owner suite offers a double vanity and tile shower. With a finished basement, covered back porch, and fenced yard, this home has it all. Don't miss out on the opportunity to live in this prestigious neighborhood within walking distance to Alamance Country Club!
- Type:
- Single Family
- Sq.Ft.:
- 3,110
- Status:
- Active
- Beds:
- 4
- Lot size:
- 0.36 Acres
- Year built:
- 1970
- Baths:
- 4.00
- MLS#:
- 10040843
- Subdivision:
- Country Club Forest
ADDITIONAL INFORMATION
Sellers are very motivated as they have moved to their new home! This home in Country Club Forest has 4 bedrooms, 2 Full and 2 half baths and is nicely set up for entertaining with a picturesque spiral staircase leading down to the basement den featuring built-ins and a bar area. Hardwoods throughout the house except marble in the kitchen and breakfast room and ceramic tile in the upstairs baths. The roof was replaced in 2019 with architectural shingles and the HVAC was replaced in 2021 with new insulated duct also added downstairs. Appliances remain. Tankless gas hot water heater. Many new ceiling fans with LED's. Security system, service currently with CPI, goes with the home and is not leased. Smart thermostats, 4 cameras, alarms on all windows and doors. Pre-wired for a generator. The partially fenced in backyard has a nice patio. This home is located near shopping, dining and only 5 minutes from the interstates. Nice home priced to sell! The sellers are motivated!
- Type:
- Single Family
- Sq.Ft.:
- 2,824
- Status:
- Active
- Beds:
- 4
- Lot size:
- 0.16 Acres
- Year built:
- 2024
- Baths:
- 2.50
- MLS#:
- 1148611
- Subdivision:
- The Grove At Mackintosh
ADDITIONAL INFORMATION
Welcome to the Wilmington floorplan. This magnificent home offers homebuyers a grand feeling as they're able to utilize the ample space to their heart's desire. This 4-bedroom. 2.5- bath home is located in the Grove at Mackintosh community with a variety of amenities. The amenities include: 2 outdoor pools one with a water slide, tennis courts and basketball courts and so much more!
- Type:
- Single Family
- Sq.Ft.:
- 3,441
- Status:
- Active
- Beds:
- 4
- Lot size:
- 0.56 Acres
- Year built:
- 1986
- Baths:
- 3.00
- MLS#:
- 1147553
- Subdivision:
- Country Club Forest
ADDITIONAL INFORMATION
Welcome to your charming home in the heart of West Burlington! This 4 bedroom, 3 bath home is full of character and modern updates. With a first floor guest suite, updated kitchen with white cabinets and granite countertops, and a spacious living room with a stone fireplace, this home is perfect for entertaining and relaxing. Upstairs, you'll find the luxurious owner suite with a walk-in closet, double vanities, and a corner jetted tub. The beautiful covered porch and fenced-in backyard provide the perfect setting for enjoying the outdoors. Don't miss out on this gem of a home - schedule you’re showing today!
- Type:
- Single Family
- Sq.Ft.:
- 1,797
- Status:
- Active
- Beds:
- 2
- Lot size:
- 0.04 Acres
- Year built:
- 2021
- Baths:
- 2.50
- MLS#:
- 1147517
- Subdivision:
- The Townes And Villas At Weybridge
ADDITIONAL INFORMATION
Step into this beautiful two-story foyer townhome, flooded with natural light. Cook with ease in the large kitchen with stainless steel appliances opening up to the dining room and living room, then snuggle up by the fireplace on chilly evenings. Entertain guests on the spacious patio with a charming brick border, or unwind with a good book in the upstairs cozy sitting area. In addition, enjoy the upcoming summer days soaking up the sun by the community pool. Eateries, shopping, major highways, just minutes away. Don't miss the opportunity to make this delightful home yours! Home warranty and seller paid closing costs!!
- Type:
- Single Family
- Sq.Ft.:
- 5,457
- Status:
- Active
- Beds:
- 5
- Lot size:
- 0.39 Acres
- Year built:
- 2006
- Baths:
- 5.00
- MLS#:
- 1146558
- Subdivision:
- Somerton
ADDITIONAL INFORMATION
BREATHTAKING 3-level brick home in Somerton with OASIS backyard! This high-end property is entirely grand while also incredibly warm, cozy & inviting. Built for entertaining, both interior & exterior of the home are extraordinary with no detail left undone! HWs/ceramic tile (carpet on 3rd only), plantation shutters & heavy molding throughout. 2-story foyer flanked by beautiful living & dining rooms opens to spectacular 2-story family room with entire wall of windows overlooking PARADISE backyard. HUGE chef's kitchen with custom cabinetry, butler's pantry, enormous granite island/bar & TONS of counter/storage space. Guest suite on main; primary + 3 addtl suites on 2nd; AWESOME entertainment room on 3rd. Expansive primary with sitting area & luxury en-suite bath with HEAVENLY walk-in closet the size of a lg bedroom. Fabulous screened porch opens to utopia fenced backyard with amazing in-ground pool & cut glass gas fire pit! STUNNING landscaping across entire parcel. Absolute treasure!!!
- Type:
- Single Family
- Sq.Ft.:
- 1,296
- Status:
- Active
- Beds:
- 3
- Year built:
- 2003
- Baths:
- 2.00
- MLS#:
- 1146443
- Subdivision:
- Windermere
ADDITIONAL INFORMATION
New stove, New dishwasher, New Microwave, Newer water heater! This charming condo offers the perfect blend of comfort and convenience. Located on the second floor, this end unit is flooded with natural light, creating a warm and inviting atmosphere. Key Features: Bedrooms: 3 spacious bedrooms Bathrooms: 2 full bathrooms Living Space: Bright and airy living area Interior: Freshly painted walls, and brand-new carpet in all bedrooms. Location: Ideally situated close to Interstate, Hospital, School, Alamance Crossing Shopping Center, Elon University, Tanger Outlet. Whether you're looking for a great investment property or your first home, this condo is an excellent choice. Don’t miss out on this fantastic opportunity!
- Type:
- Single Family
- Sq.Ft.:
- 3,423
- Status:
- Active
- Beds:
- 5
- Lot size:
- 0.23 Acres
- Year built:
- 2024
- Baths:
- 4.50
- MLS#:
- 1146395
- Subdivision:
- Verona
ADDITIONAL INFORMATION
Discover the Davidson, a 5 bd, 4 bath, three-story gem with a grand great room, elegant dining area, chef's dream kitchen with island and butler's pantry, and a convenient guest suite on the main level. A beautiful place to call home! Please contact sales agent for additional details and for current incentives
- Type:
- Single Family
- Sq.Ft.:
- 2,361
- Status:
- Active
- Beds:
- 3
- Lot size:
- 0.18 Acres
- Year built:
- 2021
- Baths:
- 3.00
- MLS#:
- 1146141
- Subdivision:
- Mackintosh On The Lake
ADDITIONAL INFORMATION
The Windsor Model Home in the coveted “Mackintosh on the Lake” community is ready to welcome you into a lifetime of cherished memories in the Beautiful Birkdale Neighborhood at Lot 2. This Somerset 3 Plan with fabulous garden room and double-sided gas log fireplace off the family room will create your perfect haven for main level living. The ergonomically designed kitchen with SST appliances(incl. fridge) awaits your culinary adventures. Large laundry/mud room is on main just off the two-car finished garage. Spacious bonus with 3rd bath and walk-in attic storage is on 2nd level. Luxury type amenities, yard maintenance, warranties, security system. Conveniently located off I40/85. Ready to Close. Open 7 days. Call/text for your appointment to visit.
- Type:
- Single Family
- Sq.Ft.:
- 5,235
- Status:
- Active
- Beds:
- 5
- Lot size:
- 0.38 Acres
- Year built:
- 1987
- Baths:
- 3.00
- MLS#:
- 1145370
- Subdivision:
- Country Club Forest
ADDITIONAL INFORMATION
Stately brick home with elegance & character throughout. Inground saltwater pool installed in 2021 with slide, sun shelf and outdoor bathroom. Fenced back yard. Bright open rooms w/ wainscotting, built in shelving, transoms, crown molding, gas log fireplace, 2'' wood blinds & more. Absolutely stunning hardwood flooring on both levels. Kitchen with custom cherry cabinetry, island, granite, backsplash, stainless appliances, gas cooktop, hot water dispenser & wetbar. Beautiful airy sunroom with painted brick floor. Bedroom & full bath on main level. 4 large bedrooms on second level. Primary suite with finished flex space above-perfect for office, study, sitting area, exercise room etc. Balcony access off luxury primary bath with walkin shower & claw foot tub. Back staircase leads to massive bonus with builtin bar and additional flex room. Floored walk in attic storage. Laundry room with utility sink. Around the corner from Alamance Country Club. Less than 2 miles to Elon University.
- Type:
- Single Family
- Sq.Ft.:
- 1,111
- Status:
- Active
- Beds:
- 2
- Lot size:
- 0.42 Acres
- Year built:
- 1929
- Baths:
- 1.00
- MLS#:
- 1144978
ADDITIONAL INFORMATION
Prime investment opportunity convenient to the highway and downtown Burlington! Interior photos coming soon.
Andrea Conner, License #298336, Xome Inc., License #C24582, [email protected], 844-400-9663, 750 State Highway 121 Bypass, Suite 100, Lewisville, TX 75067

Information is deemed reliable but is not guaranteed. The data relating to real estate for sale on this web site comes in part from the Internet Data Exchange (IDX) Program of the Triad MLS, Inc. of High Point, NC. Real estate listings held by brokerage firms other than Xome Inc. are marked with the Internet Data Exchange logo or the Internet Data Exchange (IDX) thumbnail logo (the TRIAD MLS logo) and detailed information about them includes the name of the listing brokers. Sale data is for informational purposes only and is not an indication of a market analysis or appraisal. Copyright © 2024 TRIADMLS. All rights reserved.

Information Not Guaranteed. Listings marked with an icon are provided courtesy of the Triangle MLS, Inc. of North Carolina, Internet Data Exchange Database. The information being provided is for consumers’ personal, non-commercial use and may not be used for any purpose other than to identify prospective properties consumers may be interested in purchasing or selling. Closed (sold) listings may have been listed and/or sold by a real estate firm other than the firm(s) featured on this website. Closed data is not available until the sale of the property is recorded in the MLS. Home sale data is not an appraisal, CMA, competitive or comparative market analysis, or home valuation of any property. Copyright 2024 Triangle MLS, Inc. of North Carolina. All rights reserved.
Burlington Real Estate
The median home value in Burlington, NC is $195,600. This is lower than the county median home value of $242,300. The national median home value is $338,100. The average price of homes sold in Burlington, NC is $195,600. Approximately 49.91% of Burlington homes are owned, compared to 41.47% rented, while 8.63% are vacant. Burlington real estate listings include condos, townhomes, and single family homes for sale. Commercial properties are also available. If you see a property you’re interested in, contact a Burlington real estate agent to arrange a tour today!
Burlington, North Carolina 27215 has a population of 56,563. Burlington 27215 is less family-centric than the surrounding county with 24.86% of the households containing married families with children. The county average for households married with children is 29.85%.
The median household income in Burlington, North Carolina 27215 is $47,158. The median household income for the surrounding county is $55,078 compared to the national median of $69,021. The median age of people living in Burlington 27215 is 38.8 years.
Burlington Weather
The average high temperature in July is 89.4 degrees, with an average low temperature in January of 28.3 degrees. The average rainfall is approximately 45 inches per year, with 2.8 inches of snow per year.
