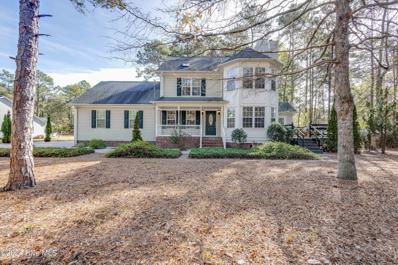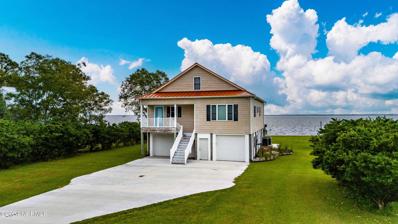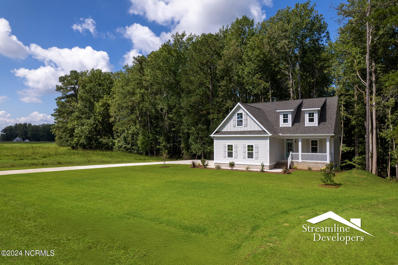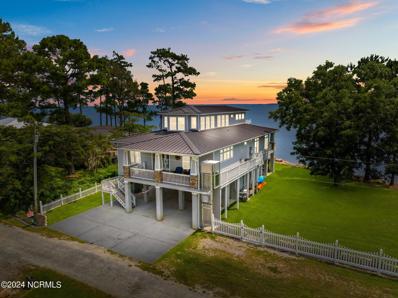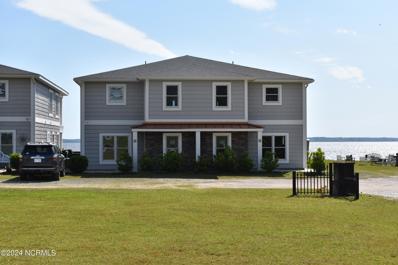Arapahoe NC Homes for Sale
- Type:
- Single Family
- Sq.Ft.:
- 2,732
- Status:
- Active
- Beds:
- 4
- Lot size:
- 0.41 Acres
- Year built:
- 2004
- Baths:
- 4.00
- MLS#:
- 100474544
- Subdivision:
- Lake Minnesott Estates
ADDITIONAL INFORMATION
This beautifully designed home features 4 bedrooms and 3.5 bathrooms with a floor plan that seamlessly connects the living, dining and kitchen areas, perfect for entertaining or relaxing. Natural light pours through the windows, accentuating the home's warm and welcoming ambiance. Two primary bedrooms, one downstairs with access to the deck to enjoy those beautiful evenings and one upstairs with a fireplace of its very own. Upstairs you will find 3 bedrooms and a finished bonus room that could be used as an office or exercise room. All appliances included, along with the fridge in the garage. Spacious two car garage, 34x14 RV barn and a detached workshop is all apart of this beautiful home. Whether you're looking for a year round residence or a seasonal retreat, 74 Driftwood Court is a rare opportunity to own a piece of North Carolina's beautiful coastline. Embrace coastal living at its finest- come see your future home today! No HOA. Selling AS-IS
- Type:
- Single Family
- Sq.Ft.:
- 2,540
- Status:
- Active
- Beds:
- 3
- Lot size:
- 3.7 Acres
- Year built:
- 2019
- Baths:
- 3.00
- MLS#:
- 100470737
- Subdivision:
- Not In Subdivision
ADDITIONAL INFORMATION
Welcome to your stunning 3.7-acre oasis in Arapahoe! Built in 2019, this remarkable home features 2,500 heated square feet with 3 bedrooms, 2.5 baths, and 2 bonus rooms, offering plenty of space for you and your family. The first-floor master suite is a perfect retreat, while the expansive open floor plan downstairs is ideal for entertaining. The chef's dream kitchen boasts ample space, complemented by elegant wood floors throughout. Enjoy modern conveniences with a tankless water heater and a whole-house water softener. Upstairs, discover two additional bedrooms and two versatile bonus rooms, all sharing a well-appointed bathroom. Step outside onto your back deck to take in breathtaking views of the expansive backyard, complete with a pond, cabana, and a scenic path. Additional features include a small cabin, a storage building currently used as a bar, and a garage for parking or storage. Experience the charm of small-town living while being just 5 miles from the Minnesott Beach Country Club and ferry, with quick access to the beautiful crystal coast beaches. Priced below appraisal value, this home is a rare find, offering all the amenities you could desire without the constraints of an HOA. Welcome to Arapahoe, where community meets tranquility! Up to $2500 Lender credit with Aleta Ortiz of Atlantic Bay Mortgage!
- Type:
- Single Family
- Sq.Ft.:
- 1,828
- Status:
- Active
- Beds:
- 3
- Lot size:
- 0.4 Acres
- Year built:
- 1984
- Baths:
- 2.00
- MLS#:
- 100470458
- Subdivision:
- Not In Subdivision
ADDITIONAL INFORMATION
Discover your own slice of paradise at this stunning waterfront property! Located at 362 China Grove Rd . This home offers breathtaking water views and direct access to some of the best fishing in the area. Features -Expansive waterfront views from your living room and porchYour own area for fishing, boating, and soaking in the sunsetsSpacious and open floor plan, perfect for entertainingLarge windows that flood the home with natural lightQuiet and peaceful surroundings, ideal for a retreat or year-round livingWhether you're an avid angler or someone seeking tranquil coastal living, this home is a true gem. Don't miss out on the opportunity to make this waterfront oasis yours!
- Type:
- Single Family
- Sq.Ft.:
- 2,061
- Status:
- Active
- Beds:
- 3
- Lot size:
- 0.3 Acres
- Year built:
- 2005
- Baths:
- 2.00
- MLS#:
- 100468971
- Subdivision:
- Lake Minnesott Estates
ADDITIONAL INFORMATION
Exceptionally designed & built home in Minnesott Beach only a short walk to the Neuse River & Minnesott Golf & Country Club! This 2,061 hsf single-story home offers a maintenance-free exterior, full-covered front porch, 3/4'' T & G hardwood flooring in the living room, tiled flooring in the kitchen & sunroom, solid surface kitchen counters with a Bosch propane stove, fireplace in sunroom, huge master suite with a walk-in closet with built-in shelves, a tiled master bathroom with a spacious walk-in tiled shower and a whirlpool bath with double high-end vanities! The guest bedrooms also have walk-in closets! Kinetico advanced water softening system with RO in the kitchen! Rainbird whole yard sprinkler system serviced by a deep well! Gutters with Gutter Guards, underground drainage system with gutters, emergency power plugs for portable generators and an oversized fiberglass Marathon hot water heater! Concrete driveway with a spacious garage! Minnesott Golf & Country Club has a boat ramp, swimming pool, restaurant and a beautiful 18-hole championship golf course just a short walk from this home! Not in a flood zone and no HOA! Meticulously maintained from top to bottom! This is a rare find indeed! Nothing Could Be Finer!
$795,000
77 INDIAN Trail Arapahoe, NC 28510
- Type:
- Single Family
- Sq.Ft.:
- 2,155
- Status:
- Active
- Beds:
- 3
- Lot size:
- 10.44 Acres
- Year built:
- 2005
- Baths:
- 3.00
- MLS#:
- 100468191
- Subdivision:
- Indian Estates
ADDITIONAL INFORMATION
Waterfront home offering stunning views of the Neuse River, complete with a pier and bulkhead. Features include bamboo floors, a kitchen with granite countertops, and tiled showers. The downstairs bonus room is equipped with hotel-style air and heat. Enjoy outdoor living with a spacious deck and concrete porch. Conveniently located near the free ferry at Minnesott Beach and the golf and country club, as well as a short drive to the village of Oriental.
- Type:
- Single Family
- Sq.Ft.:
- 1,856
- Status:
- Active
- Beds:
- 3
- Lot size:
- 0.61 Acres
- Year built:
- 2015
- Baths:
- 3.00
- MLS#:
- 100466347
- Subdivision:
- Arlington Place
ADDITIONAL INFORMATION
An amazing opportunity in the beautiful community, Arlington Place. Tucked away at the back of the cul de sac, creekview and private. Has been approved for a kayak dock by AP with final approval from CAMA. Enjoy the gorgeous sunsets from your screened in porch or around the fire pit. Such a quiet and serene setting. You may choose to use this home as your personal residence or rental property, or both. The coastal decor and reclaimed hardwood floors welcome you inside. Once inside the craftsmanship will be one of the first of many features to notice. Fully furnished with beautiful furnishings and style. Some personal items will not convey.Currently used as a rental. There are 3 bedrooms and 2 full baths. The 3rd bedroom is part of an amazing upstairs loft with many options, Fantastic outdoor entertaining spaces which include, large covered front porch, screened in porch on the back and a fire pit area on the creek. Full baths completely updated and new carpet in first floor bedrooms. Next to the outfitter's cottage with kayaks available and ready to launch. Arlington Place is a waterfront community with amenities galore. Some being, pool, tennis courts, basketball courts, boat ramp, beach area, walking trails and more. There is also a golf course less than 10 minutes away. This home and community have so much to offer. Come for a viewing and you will not want to leave.
- Type:
- Single Family
- Sq.Ft.:
- 2,084
- Status:
- Active
- Beds:
- 3
- Lot size:
- 0.54 Acres
- Year built:
- 2024
- Baths:
- 3.00
- MLS#:
- 100462225
- Subdivision:
- Arlington Place
ADDITIONAL INFORMATION
''The Causeway'' is a brand new home, tucked back on a tree-lined culdesac. Elevations of 23 feet ABOVE sea level means no flooding, no flood insurance, and peace of mind. Come in to the great room that has a gas-log fireplace on one side and built in shelving and cabinetry on the other. Lots of windows make the space light and bright. The kitchen has white, shaker cabinetry, a built-in microwave and quartz countertops. Off of the adjacent dining space is your back deck that feels like you're living in the trees tops. The woods in the back yard provide privacy that's often hard to find in a neighborhood. Also on the main level is the laundry room and owner suite with a double vanity and a custom tile shower. Head upstairs to find 2 more bedrooms TWO bonus rooms! Plenty of flex space for a home office, media room, craft room, guest room, music room, whatever your pleasure! And the neutral coastal color pallet throughout lends itself to any type of decor. Ask any neighbor in AP and they'll tell you that we don't live within 4 walls. The neighborhood has so many amenities in place that everyone enjoys... pool, clubhouse, sport courts (tennis, pickleball, volleyball, basketball), playground, parks, kayak center, kayak docks, lakes, lake beach, river beach, fishing pier, boat ramp, day docks, welcome center, gated neighborhood, trails, storage lot and boardwalk. Now is a great time to buy in this growing neighborhood and take advantage of all that this lifestyle has to offer. You will quickly see why we say ''it's good to be home'' and ''love where you live''. Because it really is and we really do!
- Type:
- Single Family
- Sq.Ft.:
- 1,993
- Status:
- Active
- Beds:
- 3
- Lot size:
- 0.95 Acres
- Year built:
- 2021
- Baths:
- 3.00
- MLS#:
- 100462239
- Subdivision:
- Arlington Place
ADDITIONAL INFORMATION
Offering a Seller credit of $3500 and Lender Credit of $2500 with Aleta Ortiz-Atlantic Bay - Introducing your dream home in the highly sought-after Arlington Place community, where modern luxury meets coastal charm. This exquisite two-story residence is available once again due to the previous buyer's home not selling. Built in 2021, it offers 3 bedrooms, 2.5 bathrooms, and 1,993sqft of thoughtfully designed living space. Upon entry, you're greeted by an open-concept floor plan with tall ceilings on the first floor, showcasing the latest 2024 upgrades, including brand-new quartz countertops, a stylish backsplash, a sleek sink, and a modern faucet in the kitchen. Stainless steel appliances and a large island with seating make this kitchen a chef's dream and perfect for entertaining. Find that the laundry room duals as a perfect butler's pantry. The living room's cozy gas fireplace adds warmth and elegance to the space. The primary suite on the main floor is a true retreat, featuring a tray ceiling, a walk-in closet, and an en suite bathroom with dual vanities and a walk-in shower. The versatile first-floor flex room offers the perfect balance of work and comfort. Upstairs, you'll find two additional spacious bedrooms, a full bathroom, and a versatile bonus loft--ideal for a play area, media room, or second office space. Enjoy outdoor living to the fullest with a charming rocking chair front porch and a screened porch at the back overlooking the fenced-in backyard, perfect for relaxing evenings. The detached garage provides ample storage and parking, with additional space for guests, while newly added gutters in 2024 enhance the home's exterior. Arlington Place offers a wealth of amenities, including basketball and tennis courts, beach access, a boat dock, a community pool, a fitness center, and more. Located just 30 minutes from historic New Bern and an hour from the pristine NC Crystal Coast. Don't miss out on this stunning home in a vibrant, amenity-rich comm
- Type:
- Single Family
- Sq.Ft.:
- 1,550
- Status:
- Active
- Beds:
- 3
- Lot size:
- 0.46 Acres
- Year built:
- 2024
- Baths:
- 2.00
- MLS#:
- 100461040
- Subdivision:
- Indian Lakes
ADDITIONAL INFORMATION
Enjoy peaceful living with this Southport Model from Treweek Construction. Situated on 0.459 acres of elevated land. Not in a flood zone. This model features so many upgrades as standard features. Pick your options including countertops, cabinets, appliances, flooring and more. 3 bedrooms, kitchen and large dining area...open living room. Touches such as mud room, office and covered porch provide outstanding features. This home is listed as a PRESALE and permitting and construction will commence with a ratified contract. Only 6 miles to Oriental and all the ambiance of a waterfront town. Great dining, shops and more. Now is your time to live a peaceful life with quality and charm.
- Type:
- Condo
- Sq.Ft.:
- 1,920
- Status:
- Active
- Beds:
- 2
- Lot size:
- 0.02 Acres
- Year built:
- 2007
- Baths:
- 3.00
- MLS#:
- 100456742
- Subdivision:
- Bennett Landing
ADDITIONAL INFORMATION
Looking for breathtaking river views and spectacular sunsets? Look no further! Sitting 30 feet above the river you'll find your dream home. No flood insurance required. Wayfarers Cove Marina is across the road with 135 marina slips up to 45'. Unit 1-A is an end unit in the complex located on the Neuse River between the municipality of Oriental and the city of New Bern, NC. It also has a large master bedroom with a balcony where those sunset views will keep you coming back. Each bedroom has its own private bath. There's also a bonus room. Only minutes to Oriental, where you will see some of the largest sail boats in North America. A 15-minute NC Ferry ride brings you to Havelock in Craven County where you'll find Marine Corp Air Station Cherry Point. Also, a short ride to ocean front Atlantic Beach.
$945,000
393 MAGNOLIA Lane Arapahoe, NC 28510
- Type:
- Single Family
- Sq.Ft.:
- 2,706
- Status:
- Active
- Beds:
- 3
- Lot size:
- 0.41 Acres
- Year built:
- 2016
- Baths:
- 3.00
- MLS#:
- 100456186
- Subdivision:
- Not In Subdivision
ADDITIONAL INFORMATION
MILLION DOLLAR views accompany this gorgeous RIVERFRONT home offering 3 bedrooms with 3 full bathrooms plus a LOFT. Built to incorporate this breathtaking river setting, Located in a very small and private riverfront community and built in 2016, this home offers plenty of space, functionality, and easy care living. The large open living room/dining/kitchen features soaring vaulted ceilings that flow seamlessly throughout the main floor. In the living room, the focal point is the stone surround that houses a cast iron gas burning stove. The dining room provides water side dining every breakfast, lunch and dinner. The kitchen features a large pantry, cast iron farmhouse sink, center island, range, dishwasher, solid surface counter tops, stainless appliances, ceramic tile surround, and more. There is a HUGE master bedroom and bath downstairs as well as another very LARGE bedroom and bath and the laundry room. Upstairs, another bedroom and bathroom that also affords a beautiful view. There is also a loft area that can be used as private living area. Flooring is LVP, windows are covered by plantation blinds. The home has both front and rear decks but the rear deck is the place to be for unobstructed sunrises and sunsets on the water. On the ground floor, there is an amazing amount of parking both in front of the home and underneath it. There is an exterior elevator for ease of access, a Kohler 22 KW stand-by generator should storms approach, a workshop underneath the home for storing larger outdoor equipment & tools, a Kinetico water softening system, interior plantation blinds, maintenance free Trex decking, Trane heating/cooling system, and piers are already in place if you want a to build a boat dock. SELLER SAYS NO FLOOD INSURANCE REQUIRED - Elevation Certificate on file.
- Type:
- Single Family
- Sq.Ft.:
- 1,615
- Status:
- Active
- Beds:
- 2
- Lot size:
- 0.03 Acres
- Year built:
- 2006
- Baths:
- 3.00
- MLS#:
- 100450819
- Subdivision:
- The Cottages Of Neuse Village
ADDITIONAL INFORMATION
Offered Fully furnished! Come experience your inner peace on the Inner Banks. This beautiful home is one of eight cottages nestled on eight acres in a secluded area of NC's coastal Inner Banks. Take in the serenity of the spectacular Neuse River as it flows into the Pamlico Sound while watching the sunset. This delightful find boasts a community dock, grill, and pool. The homes are located only a few miles outside of the Village of Oriental and minutes away from renowned summer camps and quiet sailing communities. Come fish and crab from the dock or kayak, swim, canoe at your leisure. This 2 bedroom, 2.5 bath cottage The reversed floor plan with the bedrooms and office/FLEX downstairs including laundry room. The primary bedroom is spacious and has en-suite bath with shower and private porch overlooking the water. The front bedroom shares a full bath connecting to the office. Upstairs is an open floor plan with kitchen, dining room, living room and guest bathroom. Enjoy the vaulted ceilings with exposed beams, heart pine floors, gas fireplace, mahogany counters, and spectacular water views! The upstairs balcony overlooks the Neuse River and is the perfect place to relax, catch up on your reading or just sip your morning coffee as you watch the dolphins play. A perfect retreat. The nearest boat ramp is located 2.5 miles away on Dawson Creek. There is plenty of room to park your vehicle and boat/trailer. Come experience your inner peace on the Inner Banks. This beautiful home is one of eight cottages nestled on eight acres in a secluded area of NC's coastal Inner Banks. Covered under HOA: Water, Sewer (septic), waste removal, pest treatment, road maint, landscaping as well as community amenities: pool, grilling area, shared pier, beach, detached shed storage. Turn-key and ready for private retreat or as an investment property, Take in the serenity of the spectacular Neuse River as it flows into the Pamlico Sound while drinking a glass of wine and watching the sunset.
- Type:
- Single Family
- Sq.Ft.:
- 960
- Status:
- Active
- Beds:
- 2
- Lot size:
- 9 Acres
- Year built:
- 1974
- Baths:
- 1.00
- MLS#:
- 100444048
- Subdivision:
- Not In Subdivision
ADDITIONAL INFORMATION
Pamlico County retreat nestled in the heart of Arapahoe, NC. This home does NOT require flood insurance. This property boast 9 acres of unrestricted land and waterfront access to Beards Creek.This charming 2-bedroom, 1-bathroom home offers an unparalleled opportunity to embrace tranquil living on 9 acres of picturesque land. Situated along the serene banks of Caraway GUT, adjacent to the sought after Neuse River, this property boasts stunning natural beauty and endless recreational possibilities. This home awaits your personal touch and updates! It features a spacious living area and an inviting eat-in kitchen. Two cozy bedrooms adorned with plush carpeting share a full-sized bathroom. Outside, the home sits beautifully on a partially cleared lot, surrounded by acres of mature trees. Enjoy country living, while being only 15 minutes to Oriental with area shopping and dining, less less than 10 miles from Minnesott Beach Ferry, 25 miles from Downtown New Bern, and 10 miles to Grantsboro! Don't miss this opportunity!
- Type:
- Condo
- Sq.Ft.:
- 1,940
- Status:
- Active
- Beds:
- 2
- Lot size:
- 0.03 Acres
- Year built:
- 2007
- Baths:
- 3.00
- MLS#:
- 100439292
- Subdivision:
- Bennett Landing
ADDITIONAL INFORMATION
Reduced..Motivated Seller!! Experience serine riverfront living on the Neuse River in Minnesott Beach with this exquisite condo. Featuring two bedrooms and two and a half baths, this home offers a blend of comfort and luxury, including ceiling fans, tile flooring throughout, and a master bath with a custom tiled walk-in shower, quartz top vanity, the primary closet has custom cabinetry, French doors that open to the river. The guest bedroom features an ensuite with a quartz countertop and custom closet cabinetry. In this reverse floor plan, discover an inviting open-concept living, dining, and kitchen area adorned with oak flooring, stainless steel appliances, a pantry with custom shelving, Quartz countertops, and a center island. Step out onto the balcony to enjoy refreshing breezes and stunning sunsets.Convenience is paramount with quick access to Minnesott Golf Club, and Wayfarers Cove full-service marina--all just a five-minute drive away. Nearby Oriental and New Bern are easily reachable, or take a scenic ferry ride to Cherry Point and the Crystal Coast in just 45 minutes.Outside, a bulkhead and dock are conveniently situated, with Cherry Point directly across the river. Don't miss this opportunity to own a beautiful riverfront condo! Buyer responsible for gas tank. Shared Septic w/8b
- Type:
- Single Family
- Sq.Ft.:
- 1,740
- Status:
- Active
- Beds:
- 3
- Lot size:
- 0.43 Acres
- Year built:
- 2023
- Baths:
- 2.00
- MLS#:
- 100413048
- Subdivision:
- Lake Minnesott Estates
ADDITIONAL INFORMATION
Ready for your Furntiure and Golf Clubs. Come live the Coastal NC lifestyle with this new Construction 3 Bedroom 2 Bath Home with a 2 car garage on the Minnesott Beach Golf Course with Views of Green and Lake on the 11th Fairway from the back porch and yard. The home also has partial views of South Lake (Private Lake) across the street from the lot on the Front Side of the home. The lot is a non-flooding elevaton and no flood insurance is required. This home will take in all the beautiful views of this quiet dead end street on the Minnesott Beach Golf Course. With a social or golf membership, you can get access to an Olympic Sized outdoor pool and boat launch and dock with parking area to launch and retrieve your boat for a day of fishing or fun on the Neuse River. 5 minutes from the area NCDOT ferries to Cherry Point and Area Ocean Beaches. Commute to New Bern is easy 30 minutes and 50 minute commute to Havelock, Morehead City, Beaufort and Ocean Beaches at Atlantic Beach and Pine Knoll Shores. Affordable Golf Membership Options for Brandywine Bay, River Bend, and Minnesott are available (please see attachements for pricing of Golf and Social Memberships). Wayfarers Cove also is 5 minutes away for larger boats and dock rentals with a very protected harbour. Home will be ready for C/O in next couple of weeks. Come see your new home today in this great location to live and play on the coast of North Carolina.

Arapahoe Real Estate
The median home value in Arapahoe, NC is $160,900. This is lower than the county median home value of $249,700. The national median home value is $338,100. The average price of homes sold in Arapahoe, NC is $160,900. Approximately 59.81% of Arapahoe homes are owned, compared to 25.7% rented, while 14.49% are vacant. Arapahoe real estate listings include condos, townhomes, and single family homes for sale. Commercial properties are also available. If you see a property you’re interested in, contact a Arapahoe real estate agent to arrange a tour today!
Arapahoe, North Carolina 28510 has a population of 457. Arapahoe 28510 is less family-centric than the surrounding county with 14.44% of the households containing married families with children. The county average for households married with children is 21.03%.
The median household income in Arapahoe, North Carolina 28510 is $84,583. The median household income for the surrounding county is $52,124 compared to the national median of $69,021. The median age of people living in Arapahoe 28510 is 46.2 years.
Arapahoe Weather
The average high temperature in July is 89.3 degrees, with an average low temperature in January of 34.5 degrees. The average rainfall is approximately 54.2 inches per year, with 1.4 inches of snow per year.
