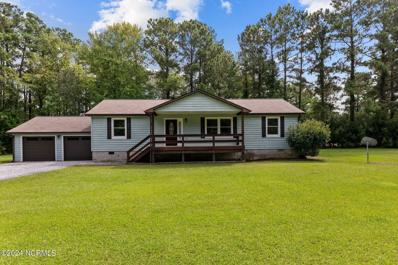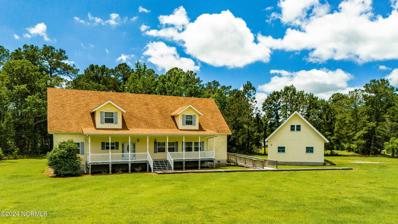Merritt NC Homes for Sale
- Type:
- Single Family
- Sq.Ft.:
- 3,267
- Status:
- Active
- Beds:
- 3
- Lot size:
- 3.76 Acres
- Year built:
- 2009
- Baths:
- 3.00
- MLS#:
- 100485034
- Subdivision:
- Whorton Harbor
ADDITIONAL INFORMATION
Discover the epitome of waterfront living with this stunning property, nestled on 3.76 acres of meticulously landscaped grounds that create a private oasis. From the moment you step into the open foyer, you're welcomed by the light-filled great room featuring cathedral ceilings, skylights, and an open, airy ambiance. The living room showcases a gas log fireplace and beautiful hardwood floors, making it the perfect space for relaxation.The chef's kitchen is a masterpiece, complete with custom cabinetry, quartz countertops, a Bertazzoni commercial gas range, a GE Profile convection wall oven, and a spacious walk-in pantry--perfect for culinary enthusiasts.Retreat to your luxurious master suite offering breathtaking waterfront views, a generously sized walk-in closet with built-in shelving, and a spa-like ensuite bathroom. The ensuite boasts a double vanity, a soaking tub, and a beautifully tiled walk-in shower. The main floor also features two additional bedrooms, with their own private bathroom, a convenient laundry room and a screened porch for enjoying the serene surroundings.The second floor features an expansive 32' X 13.5' bonus room with numerous possibilities and a large guest suite with its own bathroom.Outdoor living is equally impressive with a multi-level deck, ideal for savoring your morning coffee or entertaining guests while soaking in the stunning water views. With 220 feet of water frontage, an 800-square-foot concrete pier, and two boat lifts (7,000 lb. and 16,000 lb.), this property is a boater's dream.Additional features include a 2,000-square-foot walk-out basement, parking for three vehicles, a Kinetico water softener, a reverse osmosis system, and a Kohler 20kW generator for peace of mind.This one-of-a-kind property offers refined living and endless opportunities for relaxation and recreation. Don't miss the chance to own this breathtaking waterfront retreat!
- Type:
- Other
- Sq.Ft.:
- n/a
- Status:
- Active
- Beds:
- n/a
- Year built:
- 2007
- Baths:
- MLS#:
- 100484281
- Subdivision:
- Point Marina
ADDITIONAL INFORMATION
A great opportunity to own a 15'+ x 40'+ power or sailboat slip at Point Marina!! It's the perfect place on DEEP Broad Creek to secure your boat between sailing or offshore adventures!! From this location you can easily access the mouth of the Neuse River and endless waters beyond if you desire. When your vessel is home, you will have the convenience of water and electric hook up at the dock! The clubhouse features a comfortable entertaining/sitting area, a full-size kitchen, bathrooms with showers, and a laundry area! On the second level of the clubhouse is a large balcony that overlooks the waters of Broad Creek where you can enjoy spectacular views on land! This property has beautiful views and a favorable location, facing south towards the cooling summer breezes and away from the winter Nor'Easters! Don't miss your chance to join in the camaraderie a marina community provides!!
$315,000
2880 FLORENCE Road Merritt, NC 28556
- Type:
- Single Family
- Sq.Ft.:
- 1,560
- Status:
- Active
- Beds:
- 2
- Lot size:
- 5.42 Acres
- Year built:
- 2008
- Baths:
- 1.00
- MLS#:
- 100482663
- Subdivision:
- Mason Bay
ADDITIONAL INFORMATION
!!!Privacy and Peace!!! 5 plus acres Lot on west side is available 6+ acres, New well pump,New septic pump,New water heater,Fiber optic available, Great fishing & hunting, Open floor plan,Includes Parcel J05-6-9
$250,000
6891 FLORENCE Road Merritt, NC 28556
- Type:
- Single Family
- Sq.Ft.:
- 1,144
- Status:
- Active
- Beds:
- 3
- Lot size:
- 1.02 Acres
- Year built:
- 1950
- Baths:
- 2.00
- MLS#:
- 100479852
- Subdivision:
- Not In Subdivision
ADDITIONAL INFORMATION
Welcome to 6891 Florence Road in Merritt, NC! Situated on 1.2 acres, this charming property offers a delightful blend of modern amenities and rustic charm. Adorned with modern stone and vinyl siding, the exterior boasts a covered front porch, perfect for enjoying the tranquil surroundings. Step inside to discover an inviting open floor plan featuring 3 bedrooms and 2 full bathrooms. The heart of the home is the spacious living room, featuring luxurious LVP flooring and a cozy fireplace, ideal for gatherings or quiet evenings in. Your living room leads into the chef's kitchen, complete with white cabinets, stone backsplash, stainless steel appliances, butcher block countertops, a wine cooler, and a stunning kitchen island equipped with a breakfast bar. To the right of the living area, you'll find the primary suite, offering plush carpeting, a walk-in closet, and a private bathroom a custom vanity, and a large walk-in shower with a rain showerhead. Down the hall is another guest bedroom, perfect for family or visitors. At the rear of the home, a convenient laundry room awaits, complete with custom cabinets and a folding station. The additional bedroom can be found back here as well and has carpet and a reach in closet. Right outside this bedroom is the door leading to the expansive back deck perfect for grilling, outdoor entertaining or relaxing and enjoying the wide-open land. Additionally, a detached shed provides ample storage space or could be converted into a workshop or covered parking area. With plenty of space for gardening or raising chickens, this property offers endless possibilities. Enjoy harvesting treats from the apple, fig, and pecan trees right in your backyard. For outdoor enthusiasts and water lovers, this home offers access to numerous creeks leading to the ICW and Neuse River. Minutes from the town of Oriental and a short drive to Historic Downtown New Bern with area shopping and dining!
$325,000
151 BAYVIEW Drive Merritt, NC 28556
- Type:
- Single Family
- Sq.Ft.:
- 1,352
- Status:
- Active
- Beds:
- 3
- Lot size:
- 0.85 Acres
- Year built:
- 1990
- Baths:
- 2.00
- MLS#:
- 100467164
- Subdivision:
- Brandy Bay
ADDITIONAL INFORMATION
Do you desire quiet, 'in the country' living? You have found an updated home and 1.1 acre of getaway space in this lovely 3 bedroom 2 BA home. A chef's kitchen adds to the charm of this open floorplan cottage. New kitchen appliances plus elegant new counter tops and cabinets draw one in to the space where entertaining guests would be a easy undertaking. Natural light adds to the ambiance where the neutral pallet would offer calm after an active day on the water. Your boatslip is just steps away in the community pier. Simpson Creek and Ball Creek offer deep water for your sailboat or motorized run-about. Coastal Living at it's finest.
- Type:
- Single Family
- Sq.Ft.:
- 3,780
- Status:
- Active
- Beds:
- 3
- Lot size:
- 10.01 Acres
- Year built:
- 1990
- Baths:
- 3.00
- MLS#:
- 100459376
- Subdivision:
- Pasture Point
ADDITIONAL INFORMATION
WATERFRONT RESIDENCE WITH ACREAGE!Here's the waterfront dream w/hundreds of feet of water frontage & represents the perfect combination of location, scale, design and waterfront quality to appeal to anyone seeking a unique value. Situated at the end of a long driveway and enjoying the privacy only possible with 10+ acres of land, you'll be impressed by the large (Approx. 3780 HSF) home perfectly positioned to command this compelling location and enjoy the splendid waterviews up, down, across and out tranquil Pasture Creek to the boundless wide waters of the Bay River beyond!!! The residence is a genteel design, both formal and comfortable in equal measure. As you enter from the front porch into the reception foyer the home welcomes you with a gorgeously- curved staircase ahead and a bedroom (or office/parlor) to the right and a large formal living room to the left (w/fireplace). The living room opens gracefully into the spacious dining room with sunny waterviews. The huge country kitchen is a gourmet dream and features lots of counter space, a breakfast area and access to the large screened porch and deck overlooking the water! A large cozy Family room adjoins with another fireplace and access to the waterside deck. A large utility room completes the scene, with direct access to the garage and walk-up attic! The 2nd floor is given over to luxurious private living with a sitting loft, two very big bedrooms (w/shared bath) and the huge master suite wing!!! The master bedroom is a world unto itself, entered through double doors and with tremendous space and flexibility... A personal fireplace, dressing area, exercise nook and private deck! So much to appreciate and priced below appraised value to reflect the various updating/improving that you might want to give it your personal touches! Hundreds of feet of waterfrontage, 10+ acres of grounds and woodlands, and so much natural beauty to appreciate! A perfect waterfront location, with a great pier, too!
$546,000
35 BAYVIEW Drive Merritt, NC 28556
- Type:
- Single Family
- Sq.Ft.:
- 3,492
- Status:
- Active
- Beds:
- 3
- Lot size:
- 3.12 Acres
- Year built:
- 2002
- Baths:
- 4.00
- MLS#:
- 100445590
- Subdivision:
- Brandy Bay
ADDITIONAL INFORMATION
Charming home on corner lot in Brandy Bay Estates is situated on 3 acres of land (includes a deeded boat slip (''D'') at the community dock). Upon entering you'll be amazed by the spacious floor plan that greets you. The extra-large master suite features two ensuite bathrooms and pass through walk-in closet. The upper bedrooms and additional bonus common area offer plenty of room for guests, home office, or entertainment room. A huge screened-in porch looks over the large yard that is perfect for a garden or dream outdoor space. A detached two-car garage is complete with a workshop, second level craft room and tons of storage space.

Copyright 2025 NCRMLS. All rights reserved. North Carolina Regional Multiple Listing Service, (NCRMLS), provides content displayed here (“provided content”) on an “as is” basis and makes no representations or warranties regarding the provided content, including, but not limited to those of non-infringement, timeliness, accuracy, or completeness. Individuals and companies using information presented are responsible for verification and validation of information they utilize and present to their customers and clients. NCRMLS will not be liable for any damage or loss resulting from use of the provided content or the products available through Portals, IDX, VOW, and/or Syndication. Recipients of this information shall not resell, redistribute, reproduce, modify, or otherwise copy any portion thereof without the expressed written consent of NCRMLS.
Merritt Real Estate
The median home value in Merritt, NC is $167,000. This is lower than the county median home value of $249,700. The national median home value is $338,100. The average price of homes sold in Merritt, NC is $167,000. Approximately 49.14% of Merritt homes are owned, compared to 17.53% rented, while 33.33% are vacant. Merritt real estate listings include condos, townhomes, and single family homes for sale. Commercial properties are also available. If you see a property you’re interested in, contact a Merritt real estate agent to arrange a tour today!
Merritt, North Carolina has a population of 1,079. Merritt is less family-centric than the surrounding county with 9.78% of the households containing married families with children. The county average for households married with children is 21.03%.
The median household income in Merritt, North Carolina is $73,750. The median household income for the surrounding county is $52,124 compared to the national median of $69,021. The median age of people living in Merritt is 56.7 years.
Merritt Weather
The average high temperature in July is 89.4 degrees, with an average low temperature in January of 34.3 degrees. The average rainfall is approximately 52.6 inches per year, with 1 inches of snow per year.






