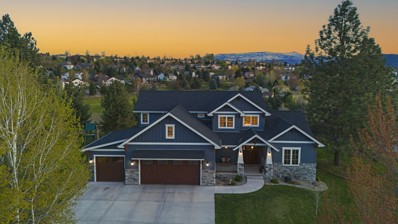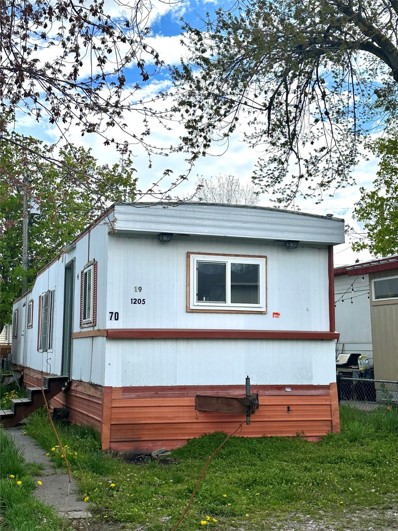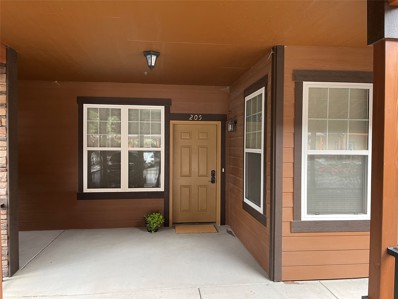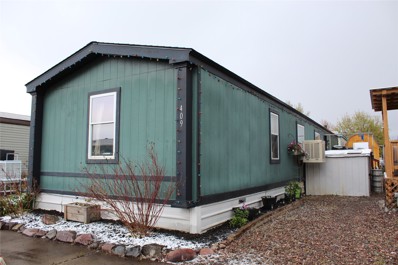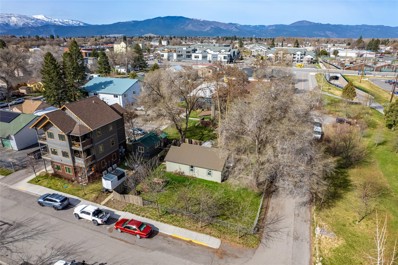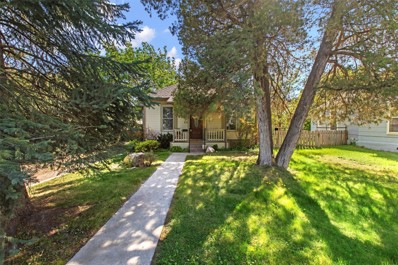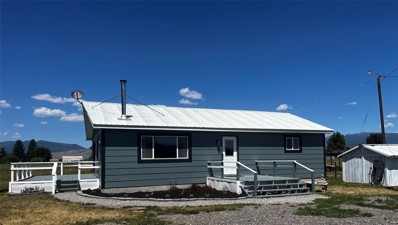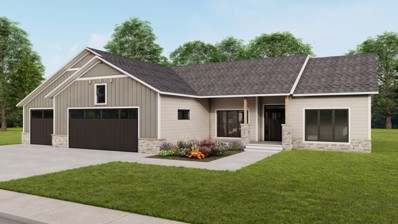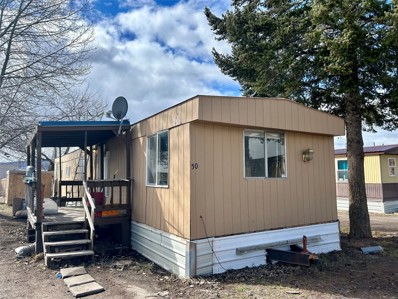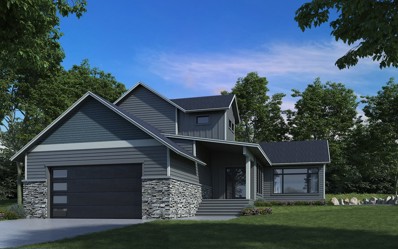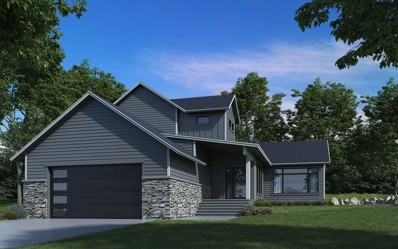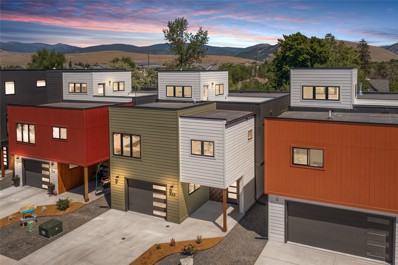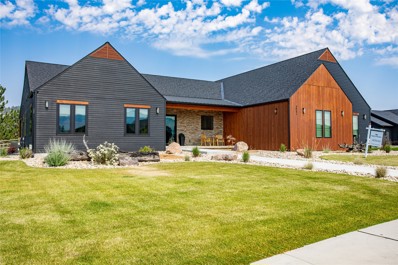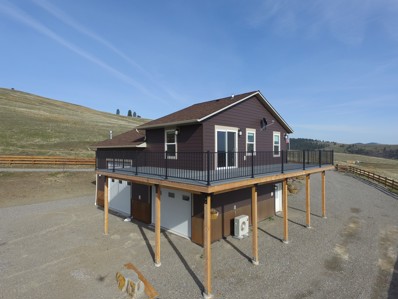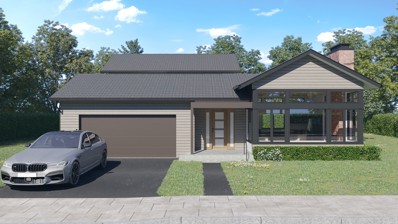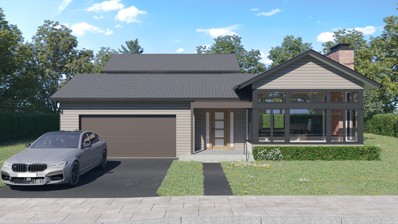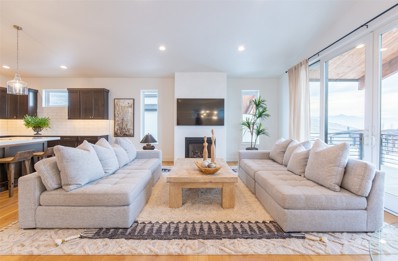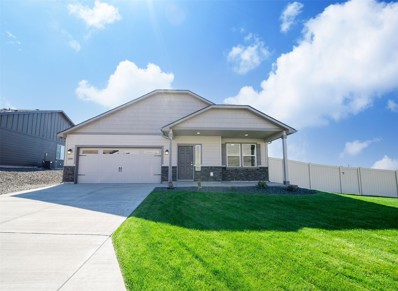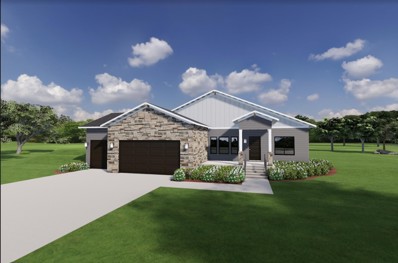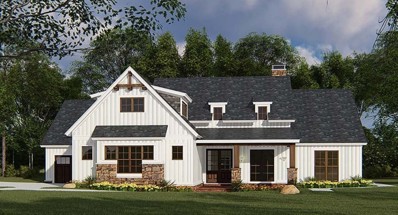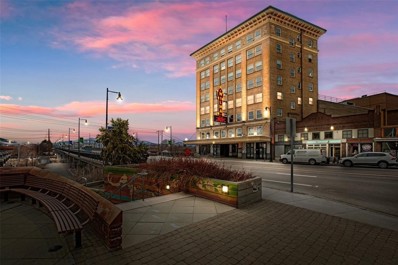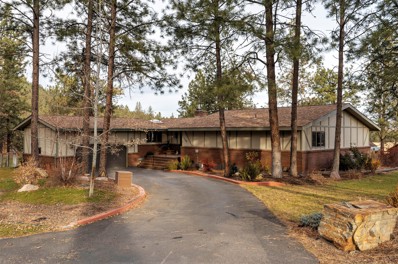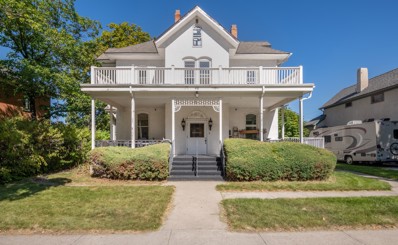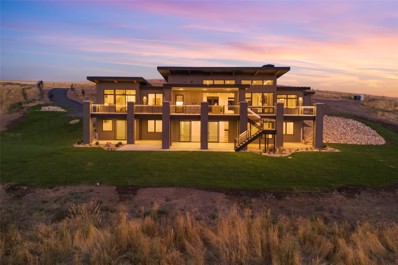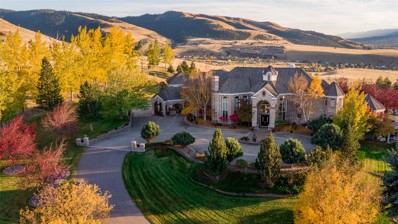Missoula MT Homes for Sale
$1,870,000
2831 Carla Jo Lane Missoula, MT 59803
- Type:
- Single Family
- Sq.Ft.:
- 5,476
- Status:
- Active
- Beds:
- 8
- Lot size:
- 0.89 Acres
- Year built:
- 2017
- Baths:
- 6.00
- MLS#:
- 30023999
ADDITIONAL INFORMATION
Nestled in Upper Miller Creek, this residence spans over 5,600+ square feet on a generous 0.89 acre lot situated at the end of a cul-de-sac. Crafted by Hoyt Homes in 2017, this custom home opens to breathtaking views of the mountains and Missoula Valley. The home features an inviting open layout encompassing the dining room, living space, and kitchen, with custom shelving around a rock fireplace, and custom cabinets in the kitchen. Natural light floods into the living room that is accentuated by substantial wooden beams and lofty ceilings, while the kitchen boasts a Bosch Appliance package inclusive of double ovens, built-in microwave, dishwasher, and gas stove top. The expansive island features a farmhouse sink and quartz countertops. With double sliders opening to the sizable trex deck, the dining room is a welcoming space. Adorned with hardwood flooring in key areas on the main level, the foyer boasts soaring vaulted ceilings. A sliding barn door opens to the pantry, complete with plumbing for an ice maker. The laundry room offers shelving, cabinets, and a sink, while the mudroom comprises of six custom lockers and ample storage, that is adjacent to a home office. The primary suite features a slider to the back deck, an on-suite walk-in closet, and a luxurious bathroom with double sinks, tile floors, a sizable soaker tub, tile shower, and a private water closet. A guest bedroom and bath are located near the entrance, with the bath showcasing tiled floors and a shower. Upstairs, a loft area and two spacious bedrooms with en-suite bathrooms, vanity areas, and generous closets await. The lower level hosts a generous family room with sliders to the lower patio, featuring a convenient drinking fountain nearby. The bar area boasts a sink, brick backsplash, granite counters, a mini fridge, and a microwave oven. The gym, equipped with an egress window and ample closet space, could double as a bedroom. Two additional bedrooms, a full bath, and a half bath are also included downstairs. The utility room houses a secondary set of washer and dryer hookups, the zoned boiler system, and the central air conditioning. The home benefits from radiant floor heating with ten distinct zones. Outside, the yard offers a shed, a fenced garden area, a rock fire pit, in-ground trampoline, and a triple-car garage. Bordering city open space, this property will forever have unobstructed views and privacy. 2831 Carla Jo Lane offers a serene and luxurious living experience in Missoula, MT. Contact Kris Hawkins, 406-396-6542, or your real estate professional today.
- Type:
- Other
- Sq.Ft.:
- 672
- Status:
- Active
- Beds:
- 2
- Year built:
- 1967
- Baths:
- 1.00
- MLS#:
- 30024369
ADDITIONAL INFORMATION
***Back on the market at no fault of the property*** This 2 bedroom manufactured home is close to some great shopping and entertainment within Downtown Missoula and only 10 minutes from the University of Montana. This home includes a shed, patio and nice little yard. There has been a few updates made like newly sealed roof, updated bathroom and fresh paint. You are within walking distance of some of Missoula's best restaurants and breweries. This home is on a rented lot. For more information please contact Robin Rice 406-240-6503 or your real estate professional.
- Type:
- Condo
- Sq.Ft.:
- 880
- Status:
- Active
- Beds:
- 2
- Year built:
- 2008
- Baths:
- 1.00
- MLS#:
- 30025487
ADDITIONAL INFORMATION
Welcome to The 4100 Mullan Condominiums. Unit 205 is on the ground floor with easy access and has one of the separately owned garages in the complex. Guest parking is available too. At 880 square feet it is one of the larger 2 bedroom, 1 bath condos with 9' ceilings. It includes a gas fireplace and ceiling fan in the spacious living room, engineered wood flooring, quiet backyard patio with a storage closet with shelving. The kitchen features wood cabinetry, large pantry, all appliances including garbage disposal, microwave and dishwasher. The bathroom has a glass enclosed tub and extra cabinet over the sink. The master bedroom has a new air conditioner/heating unit. Also includes the stackable washer and dryer next to the walk-in closet. The enclosed bedroom can be used as an office or den. The luxurious club house can be used as a meeting place and includes a gas fireplace, large screen TV, pool table, foosball table and the adjoining room has workout equipment. Condo fees cover most outside maintenance issues like snow removal, landscaping, painting, sidewalk cleaning, and exterior building maintenance. Condo fees are among some of the lowest in Missoula. At The 4100 Mullan condos you are close to shopping, I90, the airport, medical facilities, and all the amenities Missoula has to offer. The complex is designed to ensure quiet easy living in a well-maintained and well managed environment. Mail service, trash and recycling facilities on site.
- Type:
- Other
- Sq.Ft.:
- 1,056
- Status:
- Active
- Beds:
- 3
- Year built:
- 1994
- Baths:
- 2.00
- MLS#:
- 30024469
ADDITIONAL INFORMATION
Welcome home to this affordable property located in Travois Village, gated and close to the park. This cozy 3 bedroom 2 bathroom home features a spacious open floor plan, the kitchen that leads into the living room is great for entertaining. On the opposite end of the home, there are two additional bedrooms with another full bathroom. The back deck is located off the kitchen and is great for BBQs. Outside is a shed for additional storage. Contact Jamie Schiltknecht 406-499-2629 or your real estate professional today to schedule a viewing.
- Type:
- Single Family
- Sq.Ft.:
- 1,068
- Status:
- Active
- Beds:
- 2
- Lot size:
- 0.24 Acres
- Year built:
- 1940
- Baths:
- 2.00
- MLS#:
- 30023312
ADDITIONAL INFORMATION
Located in the scenic beauty of Missoula, Montana, this property presents a unique investment opportunity. Currently housing two dwellings on one lot, its potential is evident with included plans for six townhomes, backed by established infrastructure ready for development. Positioned conveniently across from Milwaukee Trail access and neighboring the dynamic Sawmill District development, the location offers both natural beauty and urban amenities. The front house, includes two bedrooms and a bathroom alongside an unfinished basement. A quaint studio home is located at the rear of the lot with private access. Currently leased on a month-to-month basis, this property promises immediate income while inviting exploration of its future development prospects, making it an enticing prospect for savvy investors. Listed by Danni Moore.
$615,000
829 Cherry Street Missoula, MT 59802
- Type:
- Single Family
- Sq.Ft.:
- 1,086
- Status:
- Active
- Beds:
- 2
- Lot size:
- 0.13 Acres
- Year built:
- 1940
- Baths:
- 1.00
- MLS#:
- 30022437
ADDITIONAL INFORMATION
Welcome to 829 Cherry street located in the popular lower Rattlesnake neighborhood. This charming bungalow has been updated so that the home feels open, bright and spacious but still holds the character of an older home. Boasting main floor living at it's best, the living room has a gas stove that can provide added heat on our cold Montana winter days. A bumpout nook has been added to the dining area to provide extra space for a dining table. The wall between the kitchen and dining room has been parially removed to provide an open floor plan and easy flow through the entire house. The home also boasts original wood floors, tile floors in the sun room and heated tile floors in the bathroom. The back yard is a private oasis with mature landscaping and the single car garage has access from the alley. This is a must see property and seller is motivated to sell. Contact Margaret at 406-880-0822 or your real estate professional for a personal showing.
- Type:
- Single Family
- Sq.Ft.:
- 1,120
- Status:
- Active
- Beds:
- 2
- Lot size:
- 8.05 Acres
- Year built:
- 1976
- Baths:
- 1.00
- MLS#:
- 30022244
ADDITIONAL INFORMATION
Welcome to this sweet home nestled on two expansive lots, boasting unparalleled views of the surrounding landscape, providing a sense of serenity and tranquility. Step inside to discover a beautifully updated interior with a spacious living area complete with built ins and a workspace. The kitchen is truly the heart of this home. With an exceptional granite island that offers functionality and storage, live edge countertops, subway tile and newer appliances, it is perfect for gathering and entertaining. The home is completed with two large bedrooms and an updated bathroom with a tile shower and rustic finishes. With a wood stove and an electric diesel heater, you will stay cozy during the cold winter months. The property is flat and level and features a detached 2 car garage as well as additional outbuildings. One lot is 5.605 acres and the second is 2.4 acres. There are two high producing wells on the property. Need a space for livestock? You have found it. There is a partial barn as well as irrigation for watering the grounds or for taking care of animals. Irrigation equipment is included! Situated just west of Missoula, this property is conveniently located near schools, stores, and and restaurants. Drive to the end of Harpers Bridge Road and dip your feet or your fishing rod in the Clark Fork River.
$1,199,550
2543 Drake Lane Missoula, MT 59803
- Type:
- Single Family
- Sq.Ft.:
- 4,410
- Status:
- Active
- Beds:
- 5
- Lot size:
- 0.32 Acres
- Year built:
- 2024
- Baths:
- 4.00
- MLS#:
- 30021970
ADDITIONAL INFORMATION
Discover Hoyt Homes, Inc.'s upcoming construction! This charming new residence will be nestled in the coveted Invermere neighborhood of Missoula, positioned on a generous 13000+ sq ft lot adjacent to the neighborhood's 2-acre park. Spanning 2,205 square feet just on the main level, the open-concept layout seamlessly connects the living room, formal dining area, and kitchen, creating an inviting atmosphere for gatherings and day-to-day living. Standout features include a vaulted ceiling, fireplace, and a primary suite designed as a true retreat, complete with an ensuite bathroom featuring dual vanities and a spacious walk-in closet. A 3-car attached garage ensures convenience, while the Invermere subdivision caters to Montana lifestyles with amenities such as shops and RV parking pads. Please note that the photos are renderings only, and buyers have the option to choose finishes. The Buyer also has the option to finish the lower level. Current bid is $109,194 for the daylight basement. For more information, reach out to MerriLee Valentine at 406-370-4984 or your Real Estate professional.
- Type:
- Other
- Sq.Ft.:
- 924
- Status:
- Active
- Beds:
- 3
- Year built:
- 1976
- Baths:
- 2.00
- MLS#:
- 30021381
ADDITIONAL INFORMATION
Located in Futura Park near the airport. This 3bd/2bth mobile unit is ready for a primary residence or an investment opportunity. The home is on a rented lot at 450$ which includes water, sewer and garbage paid for by the Park. Park approval to be done prior to offers please. Background checks are required. This sale is for the Mobile home only, no attached real property.
- Type:
- Single Family
- Sq.Ft.:
- 1,856
- Status:
- Active
- Beds:
- 3
- Lot size:
- 0.22 Acres
- Year built:
- 2024
- Baths:
- 3.00
- MLS#:
- 30020594
- Subdivision:
- Linda Vista HOA
ADDITIONAL INFORMATION
Get ready to be wowed by this upcoming custom home in the awesome Linda Vista neighborhood! Picture this: a modern pad with 3 bedrooms and 2 bathrooms, spreading out over a cool 1,856+/- square feet. This home also has plans to have an attached 2 car garage. On top of that, jaw-dropping Missoula views are on the horizon, turning your everyday into a cinematic experience. You'll be working with the talented Osellame Construction Company to make your dream home a reality! This project will allow for so much awesome customization. This won't be your average home; it's a gem waiting to happen in the sought-after Linda Vista neighborhood. You'll have the chance to put your personal stamp on it, tailoring the space to match your needs and give it your cool, customized charm. Get ready to make this place uniquely yours! Contact William Ward at 406-531-3438 or your real estate professional for further information!
- Type:
- Single Family
- Sq.Ft.:
- 1,856
- Status:
- Active
- Beds:
- 3
- Lot size:
- 0.22 Acres
- Year built:
- 2024
- Baths:
- 3.00
- MLS#:
- 30020520
- Subdivision:
- Linda Vista
ADDITIONAL INFORMATION
Get ready to start dreaming of this custom home in the fantastic Linda Vista neighborhood! Imagine a sleek, modern space with 3 beds and 2 baths, spreading out across a spacious 1,856+/- sqft. Also featuring a convenient attached 2-car garage for all your parking needs. Brace yourself for stunning city and mountain views that'll turn your everyday routine into a movie-like experience. We've got the plans ready to roll and the skilled Osellame Construction Company geared up to turn this dream home into reality. This project will offer so much customization possibility. This place is the perfect blend of practicality and style. It won't be your run-of-the-mill home; it's a hidden gem waiting to shine in the sought-after Linda Vista neighborhood. You'll be adding your personal touch, customizing the space to give it your unique, personalized charm. Get ready to make this place distinctly yours! Contact William Ward at 406-531-3438 or your real estate professional for more information.
- Type:
- Single Family
- Sq.Ft.:
- 2,218
- Status:
- Active
- Beds:
- 3
- Lot size:
- 0.07 Acres
- Year built:
- 2023
- Baths:
- 3.00
- MLS#:
- 30020559
ADDITIONAL INFORMATION
Welcome to the best of the Missoula lifestyle in this better than new home on Trail Blazer Loop! This home features excellent privacy and sweeping views from sunrise over the "M" to sunset over Lolo Peak and more! This home is situated near shopping and trails on a premier interior lot with tons of natural light and views over the city to the mountains. Come home to your finished garage, then enter the ground floor with a large entry area, two bedrooms, a full bath, utility room, and laundry room. Then head up to the main level and enjoy the soaring 10' ceilings and windows, wide open floor plan, a gorgeous kitchen with a large island, main level primary bedroom suite with a massive walk in closet and an elegant en-suite bathroom. All finishes and materials are high end and truly stunning. The upper level features an office with more amazing views and access to the rooftop patio. Don't miss this amazing and unique home! Call Mike Kaptur at 406-546-6579 or your real estate professional.
$1,950,000
4042 Mornhinweg Loop Missoula, MT 59803
- Type:
- Single Family
- Sq.Ft.:
- 4,000
- Status:
- Active
- Beds:
- 5
- Lot size:
- 1.12 Acres
- Year built:
- 2023
- Baths:
- 4.00
- MLS#:
- 30019902
ADDITIONAL INFORMATION
Overlooking the beautiful Bitterroot River, this remarkable property offers a brand new, well crafted executive home on a generous 1.12 acre parcel. Blending superior craftsmanship with modern luxury, this single-level home spans an impressive 4,000 square feet and includes 5 bedrooms and 4 bathrooms. Upon entering, you will notice a seamless flow in this open concept main level, with beautiful white oak flooring in the living room, dining area, and kitchen. The chef's kitchen features quartz countertops, JennAir stainless steel appliances, a large island with an inviting eating bar, and a convenient butler's pantry. The comfortable living room is accentuated by a floor-to-ceiling stone fireplace and direct access to the expansive 600 sq. ft. covered patio, featuring a stone gas fireplace, wiring for tv/speaker installation, a sunken hot tub, and panoramic mountain and river views. The large primary suite has its own fireplace and a spacious bathroom with a custom-tiled walk-in shower, a soaking tub, two sinks, and a private sauna for complete relaxation. Designed with foresight, the home is equipped with a 25 KW Generac generator for added convenience and peace of mind. Additionally, the home has a 1,800 square feet garage for storage and is equipped with a dog wash. In addition, a buyer has the option to add on an additional RV garage/shop to be completed after closing. This property combines modern style with natural beauty, offering a unique chance to live in luxury while enjoying stunning views of the Bitterroot River and surrounding mountains.
- Type:
- Single Family
- Sq.Ft.:
- 500
- Status:
- Active
- Beds:
- 1
- Lot size:
- 10.01 Acres
- Year built:
- 2017
- Baths:
- 1.00
- MLS#:
- 30019858
ADDITIONAL INFORMATION
This unique property offers a blend of workshop and residential living on a vast 10-acre plot. The shop/house design is ideal for those who value both space for their hobbies and a comfortable living area. Large Main Floor Shop: Ample room for vehicles, equipment, and toys with 2 large overhead insulated doors. The shop area includes a heated shower, laundry room, dry storage area, and a designated office space. Efficient Heating: The main level is equipped with an efficient propane gas heater, well-insulated to maintain comfort and designed with future expansion in mind. The 10 acres of mostly usable land provide plenty of space for additional potential building sites, yard pets, and outdoor activities. Showings of this one-of-a-kind property are by appointment for pre-qualified buyers only. Please contact Mark Twite at 406-880-1956 or your real estate professional for more information and to schedule a viewing. See additional remarks. This unique property offers a blend of workshop and residential living on a vast 10-acre plot. The shop/house design is ideal for those who value both space for their hobbies and a comfortable living area. Features include: Large Main Floor Shop: Ample room for vehicles, equipment, and toys with 2 large overhead insulated doors. The shop area includes a heated shower, laundry room, dry storage area, and a designated office space. Efficient Heating: The main level is equipped with an efficient propane gas heater, well-insulated to maintain comfort and designed with future expansion in mind. Living Area: Accessed by a wide staircase, the upper level features an efficient kitchen, living, and dining area that opens up to a spacious exterior living area with trex-style decking and metal railing, offering panoramic views of the valley. Master Bedroom: Offers ample space, including a generous walk-in closet. Land: The 10 acres of mostly usable land provide plenty of space for additional potential building sites, yard pets, and outdoor activities. Showings of this one-of-a-kind property are by appointment for pre-qualified buyers only.
- Type:
- Single Family
- Sq.Ft.:
- 2,396
- Status:
- Active
- Beds:
- 4
- Lot size:
- 0.15 Acres
- Year built:
- 2024
- Baths:
- 3.00
- MLS#:
- 30019589
ADDITIONAL INFORMATION
Situated within the highly desirable new neighborhood of Herons Landing, this wonderful single family home will have all the modern comforts you could want and need and will be ideally situated close to town. With the foundations already set , make sure you secure your very own brand new home in this great area.This stylish home will enjoy a well-designed 2396 +/- SqFt floor plan over 2 stories and will include 4 bedrooms, 3 full bathrooms, a double garage, and an open-plan kitchen, living, & dining room. A sizable patio will extend off the kitchen , and from here you'll be able to enjoy picturesque views of the surrounding area and soaring mountains in the distance. The home will be set up with a Smart thermostat and LED lighting and will feature a suite of quality modern finishes and fixtures throughout. There are 3 interior color palettes to choose from to best complement your desired feel. A community park with playgrounds and gardens is also set to be built, and this lovely neighborhood is just a few minutes from Reserve Street with a great selection of shops, restaurants, supermarkets and a movie theatre, and the Ranch Club Golf Course is also nearby. A host of schools are also within easy reach, as are local amenities and access to major roads. For an onsite tour, or property info including: Aerial Videos, 3d interactive Walkthrough Tours, Amenity Lists, and Associated Documents please call/text Rebecca Donnelly at 406-546-0067 or your real estate professional.
- Type:
- Single Family
- Sq.Ft.:
- 1,663
- Status:
- Active
- Beds:
- 3
- Lot size:
- 0.15 Acres
- Year built:
- 2024
- Baths:
- 2.00
- MLS#:
- 30019584
ADDITIONAL INFORMATION
Situated within the highly desirable new neighborhood of Herons Landing, this wonderful single family home will have all the modern comforts you could want and need and will be ideally situated close to town. Make sure you secure your very own brand new home in this great area.This stylish home will enjoy a well-designed 1663 +\- sqft floor plan over 1 story and will include 3 bedrooms, 2 full bathrooms, a double garage, and an open-plan kitchen, living, & dining room. A sizable patio will extend off the kitchen , and from here you'll be able to enjoy picturesque views of the surrounding area and soaring mountains in the distance. The home will be set up with a Smart thermostat and LED lighting and will feature a suite of quality modern finishes and fixtures throughout. There are 3 interior color palettes to choose from to best complement your desired feel. A community park with playgrounds and gardens is also set to be built, and this lovely neighborhood is just a few minutes from Reserve Street with a great selection of shops, restaurants, supermarkets and a movie theatre, and the Ranch Club Golf Course is also nearby. A host of schools are also within easy reach, as are local amenities and access to major roads. For an onsite tour, or property info including: Aerial Videos, 3d interactive Walkthrough Tours, Amenity Lists, and Associated Documents please call/text Rebecca Donnelly at 406-546-0067 or your real estate professional.
- Type:
- Single Family
- Sq.Ft.:
- 2,781
- Status:
- Active
- Beds:
- 3
- Lot size:
- 0.13 Acres
- Year built:
- 2023
- Baths:
- 3.00
- MLS#:
- 30019302
ADDITIONAL INFORMATION
Highly sought after lot adjacent to subdivision common area. Astonishing Missoula Valley views from the main floor of this 2,781 SF 3 BD 2.5 BA home in West Pointe. Exquisite design and finishes throughout the entire home. Thermador appliance package, butler's pantry, walk-in shower, soaking tub, heated tile floor, laundry on both levels, custom closets, accent lighting, and more! There are simply too many incredible features to list, you must come feel the quality for yourself. Country feel but still only 10 minutes to downtown Missoula. Call Andrew Weigand at 406.541.4810 or your real estate professional today
- Type:
- Single Family
- Sq.Ft.:
- 1,574
- Status:
- Active
- Beds:
- 3
- Lot size:
- 0.26 Acres
- Year built:
- 2024
- Baths:
- 2.00
- MLS#:
- 30018880
ADDITIONAL INFORMATION
MOVE-IN READY! Ready for its FIRST homeowner, the 1574 square-foot Hudson is an efficiently designed, mid-sized single-level home offering space and comfort! The open kitchen is a chef's dream, with granite counter space galore, plenty of cupboard storage, and a breakfast bar. The expansive living room and adjoining dining area complete this eating and entertainment space. Enjoy peaceful moments at the tiled gas fireplace and covered back patio. The spacious and private main suite boasts a dual vanity bathroom, a stand-up shower with Glass Enclosure, and an enormous closet. The other two sizeable bedrooms share the second bathroom and round out this well-planned home. Photos are of similar homes. Contact us for specific finishes. Just minutes from Missoula, this new community will offer walking trails and multiple parks, and it is located in the highly sought-after Frenchtown School District! For more information, please contact Janna Pummill at 406-546-3144 or your real estate professional.
- Type:
- Single Family
- Sq.Ft.:
- 2,172
- Status:
- Active
- Beds:
- 4
- Lot size:
- 0.43 Acres
- Year built:
- 2024
- Baths:
- 2.00
- MLS#:
- 30018767
ADDITIONAL INFORMATION
Explore the anticipation of Hoyt Homes, Inc.'s upcoming construction – a charming single-level home nestled in the coveted Invermere neighborhood of Missoula. Positioned on a generous 18,777-square-foot lot, this prime location is just a short walk from the neighborhood's 2-acre park. Spanning 2,172 square feet, the open-concept layout seamlessly connects the living room, dining area, and kitchen, creating an inviting atmosphere for gatherings and day-to-day living. This home boasts 4 bedrooms, 2 baths, and standout features such as a vaulted ceiling, fireplace, and a primary suite designed as a true retreat, with an ensuite bathroom featuring dual vanities and a spacious walk-in closet. The 3-car attached garage ensures convenience, providing ample space for vehicles, storage, and recreation, while the Invermere subdivision caters to Montana lifestyles with the option for shops and RV parking pads. Please note, the photos are renderings only, and finishes can be chosen by the buyer. The stone on the garage will go up the face of the garage and stop at the gable. It will be Board + Batt in the gables like the rest of the house. You can change materials, colors, etc. on the exterior. Call or text MerriLee Valentine at 406-370-4984 or your Real Estate professional.
$960,300
2537 Drake Lane Missoula, MT 59803
- Type:
- Single Family
- Sq.Ft.:
- 2,314
- Status:
- Active
- Beds:
- 4
- Lot size:
- 0.35 Acres
- Year built:
- 2024
- Baths:
- 3.00
- MLS#:
- 30018724
- Subdivision:
- Invermere
ADDITIONAL INFORMATION
This modern 4 bedroom home is to be built by Elk Mountain Construction. Situated on a large 1/3 of and acre lot with mature trees. The versatile and adaptable floor plan offers 1900 square feet on the main level, and a 414 square foot bonus room above the garage which could easily be converted to a 5th bedroom. The great room’s vaulted ceiling and generously sized kitchen island make for a spacious and open floor plan. The large glass patio door to the covered outdoor living space creates a seamless connection between the indoors and outdoors.An inviting fireplace adds warmth and coziness to this home. The 3-car split attached garages provide ample space (902 sq ft) for vehicles and recreational storage. Close to the 2-acre park, it is ideally located. The Invermere subdivision allows for shops and RV parking pads to accommodate Montana lifestyles. Photos are renderings only. Finishes to be chosen by the buyer. Certain finishes may impact price. Contact MerriLee Valentine at 406-370-4984 or your Real Estate Professional.
- Type:
- Condo
- Sq.Ft.:
- 3,220
- Status:
- Active
- Beds:
- 2
- Year built:
- 1921
- Baths:
- 4.00
- MLS#:
- 30016391
ADDITIONAL INFORMATION
Arguably the most uniquely exclusive property to have hit the Missoula market….ever. Welcome to The Historic Wilma’s apex luxury living space encompassing the entire 4th floor with 350 degree views. A premiere entertaining space, this open concept 2bed/2.5bath, European Contemporary design provides an effortless layout that maximizes square footage & light while incorporating the panoramic Montanascape beyond its walls. From the German Applewood cabinet casings to the curated designer furniture, the home’s elements manage to balance comfort, hi-fashion and warmth. In the heart of Downtown Missoula, you’ll find yourself at the epicenter of local art, culture, cuisine and recreation. A well-connected pedestrian path on the edge of the trout-rich Clark Fork River lies at the foot of the Wilma. Private, secured exclusive elevator access to the 4th floor offers the ability to completely escape with the push of a button. 3 covered parking spaces. Contact Carroll Anne Sowerby at 406-544-9537 or your real estate professional. *Inquire about the option of purchasing a 3rd floor commercial unit giving way to a 2nd kitchen, flex space or rental potential.
- Type:
- Single Family
- Sq.Ft.:
- 4,060
- Status:
- Active
- Beds:
- 3
- Lot size:
- 0.52 Acres
- Year built:
- 1978
- Baths:
- 3.00
- MLS#:
- 30014733
ADDITIONAL INFORMATION
Nestled on a sprawling lot just behind the Blue Mountain hiking trails. This exquisite single-family residence awaits you! The home boasts an impressive 4776 sf of living space, showcasing a harmonious blend of comfort & grandeur. Step inside to discover a meticulously maintained abode with 3 well-appointed bedrooms & 3 full bathrooms. The living room exudes warmth & charm with its cozy fireplace, beamed ceiling, and soaring, skylit, vaulted ceiling. Outdoor living is seamlessly integrated into this home's design. The beautiful, skylit kitchen boasts beautiful cabinetry, an electric stovetop, a double oven, and refrigerator. Enjoy the tranquility of a deck with a hot tub, the ambiance of a pergola, and plenty of seating. The fenced backyard provides ample space for recreation and relaxation. Downstairs is a couple of bonus rooms, a 2nd living room space, laundry, and plenty of storage; not to mention a sauna! Call Dave Wells at 406-640-1279, or your real estate professional.
$1,300,000
416 E Pine Street Missoula, MT 59802
- Type:
- Single Family
- Sq.Ft.:
- 5,030
- Status:
- Active
- Beds:
- 5
- Lot size:
- 0.21 Acres
- Year built:
- 1915
- Baths:
- 5.00
- MLS#:
- 30014344
- Subdivision:
- CP Higgins
ADDITIONAL INFORMATION
Hatheway House has a rich history reaching back to the inception of Missoula. CAMA data shows it was built circa 1915, but other evidence suggests it may have been built closer to the turn of the century. This historic building is zoned RM1-35 and is currently being utilized as a Law Office for a long respected local firm. The building was remodeled to suit the law practice with 2 reception areas, 2 first floor conference areas and a 3rd conference room area on the 2nd floor. The 3rd floor has ample storage and additional office space available as well. In addition to the space in the main structure, there are two apartments in the rear of the building that are currently being leased on a month to month basis. This spacious Victorian home is uniquely located between downtown Missoula and just a stones throw from the University of Montana. The possibilities of this property are endless and the location is remarkable. This property has been renovated to be utilized as office space, but for the right buyer the vast number of rooms could be transformed into an amazing residential living space. The cavernous 1st floor could be remodeled and reimagined as one desires. The offices on the second floor were formerly bedrooms and could easily be used as such and the 3rd floor is an open slate for the right buyer's imagination. In its current configuration there are 2 half baths on the 1st floor being utilized as Men's and Women's restrooms. There is a full bath on the 2nd floor that is currently not being used and would need renovating. The Studio and Micro apartments located at the rear of the property each feature a full bath.
$2,800,000
1030 Chief Joseph Cluster Missoula, MT 59808
- Type:
- Single Family
- Sq.Ft.:
- 5,119
- Status:
- Active
- Beds:
- 4
- Lot size:
- 0.58 Acres
- Year built:
- 2023
- Baths:
- 5.00
- MLS#:
- 30010098
ADDITIONAL INFORMATION
Welcome to Circle H Ranch and the newest offering by Butler Creek Development. This four-bedroom, five-bathroom residence offers contemporary living in a magnificent country setting and offers a low-maintenance lifestyle with stunning views of the Missoula Valley, surrounding mountains, and a true working Montana ranch. The exquisite design of this home merges comfortable living, quiet luxury, and provides the ultimate retreat. The main level features a spacious living space with floor-to-ceiling windows, an automated fully pocketing sliding glass door that opens to an expansive wrap-around deck with captivating views. The seamless design and flow of the interior to exterior living spaces allow the unique ability to utilize the space for many months of the year. This careful consideration is part of what makes this residence unique and truly one-of-a-kind. The outdoor amenities assure endless enjoyment with a covered front patio and sitting area, BBQ area, poured concrete deck, and ground floor patio. The kitchen is state-of-the-art, boasting a Thermador appliance suite, waterfall Quartz island, and a hidden butler’s pantry with access to the expansive deck. The living room includes a two-sided fireplace that converges with the dining area. Other notable inclusions are the additional bedroom suite, private office, laundry room, and powder room on this level. The spacious primary suite captures the stunning valley views, has a large walk-in-closet, and a spa-like ensuite featuring a double vanity with backlit LED mirrors, a rainfall steam shower, a water closet with a bidet and heated toilet. Relax in the freestanding soaking tub or revel in refreshing cascade of the walk-in steam shower, all surrounded by impeccable finishes. A floating staircase leading to the lower level creates limitless possibilities to create your dream recreational space. This level features 9’ ceilings, a fully equipped wet bar, wine cellar, floor-to-ceiling windows, a linear gas fireplace, and glass sliding doors to the covered patio that has pre-wiring for a hot tub. There are two additional bedrooms with one ensuite, an additional guest bathroom, a large storage room, and the ideal space for a home gym. The four-stall oversized garage is temperature controlled, has epoxy-coated flooring, and is equipped with an EV charging station, catering to modern-day needs. The 10 ft tall doors and 40 ft deep garage bays can accommodate a camper and/or boat. Additionally, for eco-conscious homeowners, the property features a Solar package with battery storage and generator backup power, providing a sustainable and resilient energy solution for the entire residence. Quiet and serene, this private, gated community is only minutes away from the Missoula airport and the heart of downtown Missoula while allowing homeowners the privacy and tranquility of countryside living. Additionally, Circle H Homeowners have the special privilege of utilizing the private hiking trails across 600+ acres of conservation easement area while enjoying the natural flora and fauna of Montana. Contact Andrew Weigand at 509.842.8440 or Jen Clement at 406.360.9849 or your real estate professional.
$4,398,000
3495 Loraine Drive Missoula, MT 59803
- Type:
- Single Family
- Sq.Ft.:
- 12,735
- Status:
- Active
- Beds:
- 8
- Lot size:
- 10.73 Acres
- Year built:
- 1993
- Baths:
- 10.00
- MLS#:
- 30000829
ADDITIONAL INFORMATION
Best views you will see of Missoula and Bitterroot valleys. County lot and borders city limits. No HOA or COV/RES on 10.73 acres. 12,000 sq ft brick estate on exquisite grounds. Roman pool and pool house, waterfall, exterior 1600 sq ft brick/motorhome building. Exterior 1200 sq ft brick detached 2 car garage. three-car attached garage. New roof May 2022. House is finished by published artists. 5 full 3 3/4 2 1/2 bathrooms 8 bedrooms; main floor master for dual careers: 2 bathrooms, 2 office rooms, 2 walk-in closets, sitting room, bar, and w/d. Custom marble, hardwood, tile floors, counters, and draperies. Walkout daylight basement, theater room, 4 laundry rooms, soaring 30 ft glass art ceiling in the entryway. Custom wooden doors, brass hardware, and baseboards. Imported marble fireplaces, and permanent lighting throughout. Please see house description for more details. This property is truly one of a kind!

Missoula Real Estate
The median home value in Missoula, MT is $512,500. This is lower than the county median home value of $521,400. The national median home value is $338,100. The average price of homes sold in Missoula, MT is $512,500. Approximately 43.4% of Missoula homes are owned, compared to 49.89% rented, while 6.71% are vacant. Missoula real estate listings include condos, townhomes, and single family homes for sale. Commercial properties are also available. If you see a property you’re interested in, contact a Missoula real estate agent to arrange a tour today!
Missoula, Montana has a population of 73,300. Missoula is more family-centric than the surrounding county with 31.86% of the households containing married families with children. The county average for households married with children is 30.06%.
The median household income in Missoula, Montana is $54,423. The median household income for the surrounding county is $61,423 compared to the national median of $69,021. The median age of people living in Missoula is 33.6 years.
Missoula Weather
The average high temperature in July is 84.6 degrees, with an average low temperature in January of 17.9 degrees. The average rainfall is approximately 15.2 inches per year, with 39.5 inches of snow per year.
