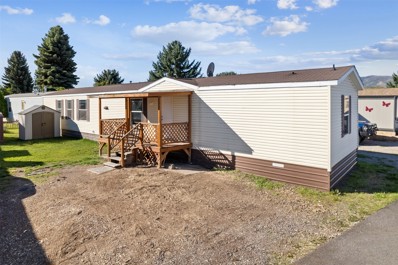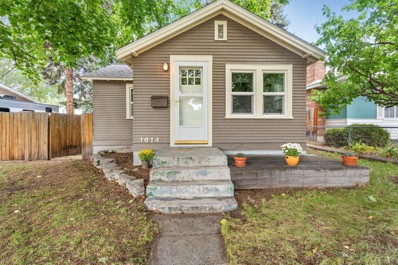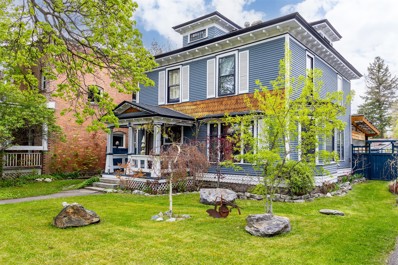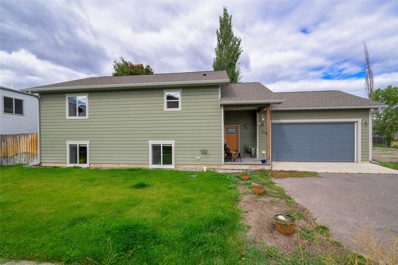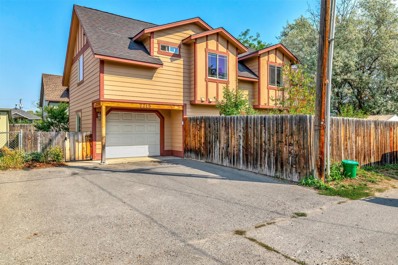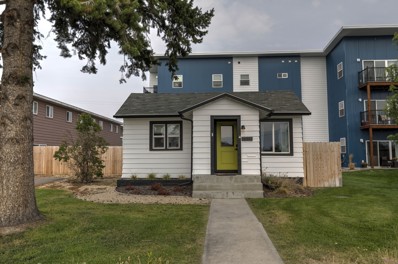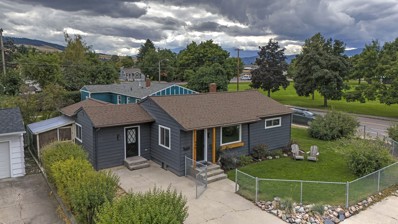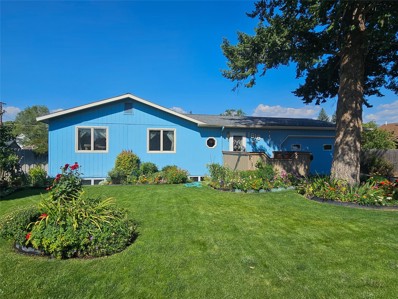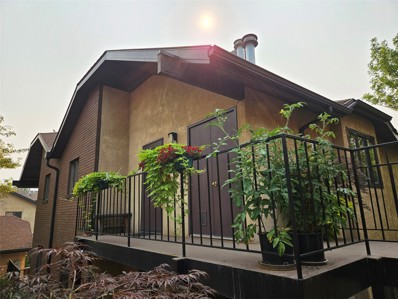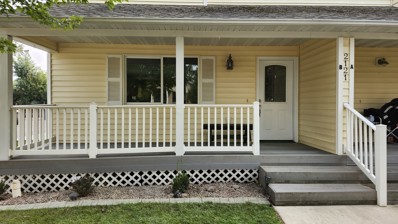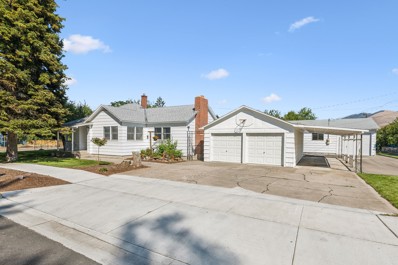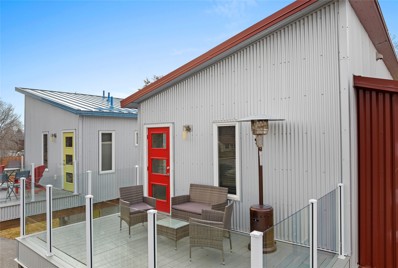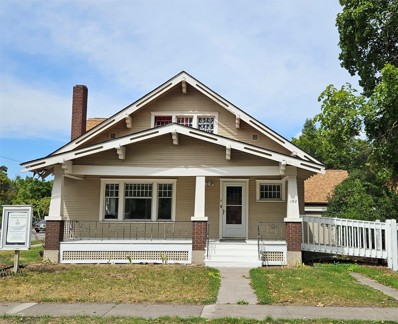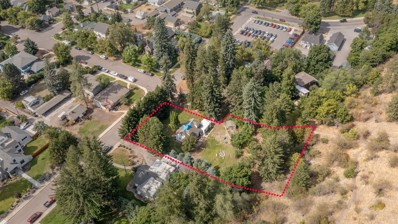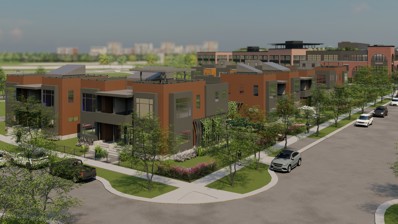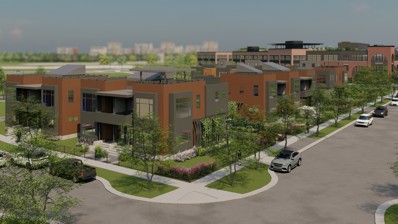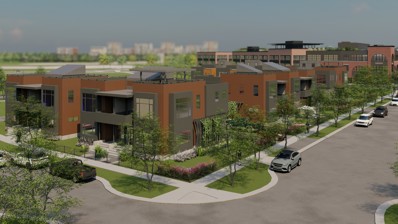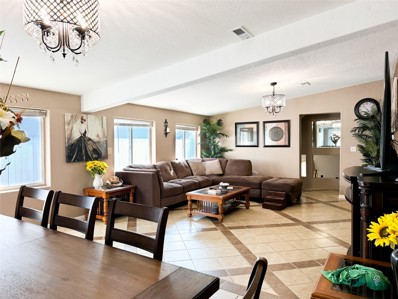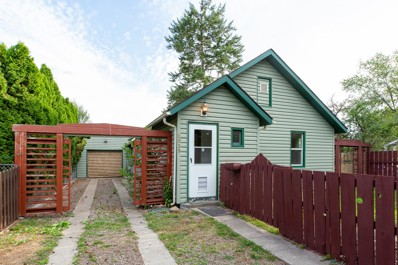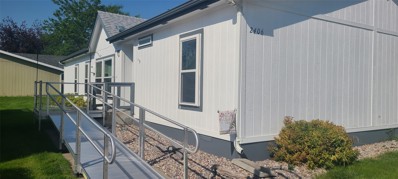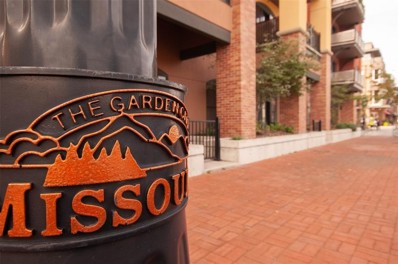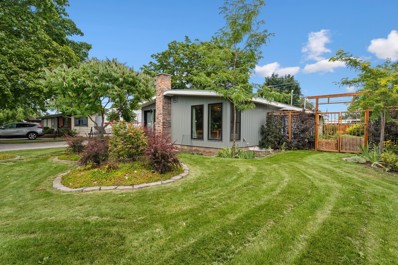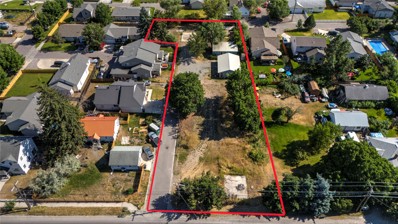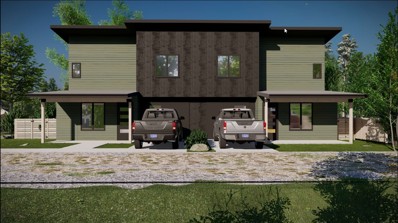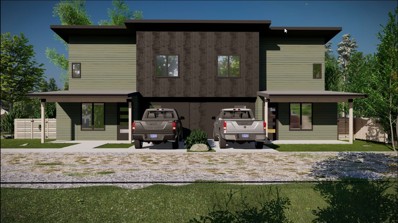Missoula MT Homes for Sale
- Type:
- Other
- Sq.Ft.:
- 1,216
- Status:
- Active
- Beds:
- 3
- Year built:
- 2007
- Baths:
- 2.00
- MLS#:
- 30034575
ADDITIONAL INFORMATION
This centrally located 3-bedroom, 2-bath manufactured home offers a blend of comfort and convenience in a welcoming community. Upon entering, you'll find a fresh and inviting space with brand new carpet and newly painted walls throughout. The thoughtful layout includes two bedrooms and a full bath on one end of the home, while the primary bedroom with an en suite bathroom is located on the opposite end, providing privacy and a comfortable retreat. The kitchen is designed with functionality in mind, featuring expansive counter space, ample storage, and a dedicated dining area. It is an ideal area for preparing meals and hosting gatherings. Additionally, a separate laundry room adds to the home's practical features. The lot lease for this home is $425 per month, offering an affordable option in Missoula's market. You'll also benefit from a location close to local amenities, including schools, historic Fort Missoula, newer playgrounds, and ball fields. For a showing or more information, call/text Lyla Wiemokly; 406-546-1580, or your real estate professional.
- Type:
- Single Family
- Sq.Ft.:
- 496
- Status:
- Active
- Beds:
- 1
- Lot size:
- 0.15 Acres
- Year built:
- 1930
- Baths:
- 1.00
- MLS#:
- 30034429
ADDITIONAL INFORMATION
Incredible opportunity to own well maintained home on a double lot zoned RM1-45 multifamily. This one bedroom one bath home has had a new roof and exterior paint (2022) and new gas forced furnace since the current owner purchased. Live with easy pedestrian access to city trails, public transportation and quick access to downtown! Charm and character abound in this 1930 built bungalow and is ready for your future use! Whether that's to enjoy the 6500 sq ft lot or to further develop this with multi family or back lot units with it's own alley access, the potential is endless at S 9th St W! For more information or to schedule a showing, contact Melissa Huus at 406-531-0015 or your real estate professional!
- Type:
- Single Family
- Sq.Ft.:
- 1,987
- Status:
- Active
- Beds:
- 4
- Lot size:
- 0.15 Acres
- Year built:
- 1920
- Baths:
- 2.00
- MLS#:
- 30034407
ADDITIONAL INFORMATION
HUGE PRICE REDUCTION!MOTIVATED SELLER! Come view this unique and quintessential four square colonial revival 100 yr old Victorian home, which is on the historic register. The location in the Riverfront Neighborhood is perfect for those wanting to be close to downtown and the Riverfront Trail System. This home has had 3 owners, according to the seller, whose family has owned this home since 1973. While the homes’ uniqueness boasts original wd flrs, embossed tin ceiling, and formal dining, There has been many updates through the years! These include: New sewer line, newer furnace, newer roof, updated electrical and plumbing in the kitchen and downstairs bath. The kitchen was gutted, and has been insulated, with new sheetrock, custom cabinets, Kitchen Island, marmoleum floor. The gas range is a 1954 Chambers stove, that fits perfectly with the era of this home. The downstairs bth was added 7 yrs ago, with a deep soaking clawfoot tub, stacked washer and dryer, tile floor. The upstairs has 4 bdrms, and a fully finished attic, with dormers, currently used as a bedroom.The bath has porcelain and tiled floors, with a tiled tub surround. All walls and ceilings are insulated. The bay window in the living room are newer. Don’t miss the French doors in the dining area that enter onto the shaded back deck. In the back yard you will find a studio, landscaped yard, and all fully fenced! There are 6 parking spaces in the alley for off street parking. You will not want to miss viewing this wonderful home, so many unique touches that you won’t find in most homes.
$579,000
101 Justus Lane Missoula, MT 59801
- Type:
- Single Family
- Sq.Ft.:
- 2,093
- Status:
- Active
- Beds:
- 4
- Lot size:
- 0.1 Acres
- Year built:
- 2017
- Baths:
- 3.00
- MLS#:
- 30034368
ADDITIONAL INFORMATION
Introducing 101 Justus Lane, a beautifully furnished 4-bedroom, 2.5-bathroom home in Missoula, currently thriving as a successful short-term rental. Conveniently located on Missoula's trail system, this property provides easy access to Downtown, the scenic Clark Fork River, and the University of Montana. The main floor features a bright, open-concept layout with the primary bedroom situated off the first living room, complete with a spacious ensuite bathroom and walk-in closet. Downstairs, an additional living room, three bedrooms, and a full bath offer ample space for guests or family. The attached garage provides plenty of storage, while the fully fenced backyard, with a privacy fence, underground sprinklers, and stylish checkerboard pavers, creates a perfect outdoor retreat. This low-maintenance gem is ready for you to call home!
- Type:
- Single Family
- Sq.Ft.:
- 1,320
- Status:
- Active
- Beds:
- 3
- Lot size:
- 0.07 Acres
- Year built:
- 2006
- Baths:
- 3.00
- MLS#:
- 30034256
ADDITIONAL INFORMATION
Motivated sellers! This light, bright and airy Craftsman home is the perfect blend of classic design and modern functionality. Offering 1,320 square feet of thoughtfully designed living space, this home features 3 well-sized bedrooms and 2.5 baths, ideal for both families and those seeking a cozy retreat, as well an adorable office/sewing/reading space. The primary bedroom features a full en-suite. The upstairs boasts unique ceiling lines that enhance the home's character, creating a sense of openness and spaciousness. The spacious open-concept first-floor living area has a nice sized kitchen and is perfect for entertaining or relaxing with loved ones. Step outside to find two beautifully maintained, fenced yards—both in the front and in the back—offering ample space for outdoor activities, gardening, or just enjoying the fresh air. Whether you're hosting a summer barbecue or sipping morning coffee on the porch, these outdoor spaces are sure to become your favorite spots.
- Type:
- Single Family
- Sq.Ft.:
- 1,560
- Status:
- Active
- Beds:
- 2
- Lot size:
- 0.08 Acres
- Year built:
- 1935
- Baths:
- 2.00
- MLS#:
- 30033901
ADDITIONAL INFORMATION
Charming, fully updated bungalow in the heart of Missoula with unbeatable walkability and bikeability! This 2-bedroom, 2-bathroom home also features a versatile bonus room, perfect for a home office, guest space, or flex area to suit your needs. Modern updates throughout the home blend style with comfort, and it's being offered fully furnished, ready for you to move right in. Located directly across from the scenic Bitterroot bike trail, you'll have direct access to a path stretching from Hamilton to the Clark Fork River, ideal for biking, walking, and exploring the beauty of Montana. Additional highlights include a large paved driveway, an unfinished basement for extra storage or additional living opportunity, partial privacy fence and a prime central location just minutes from all that Missoula has to offer. This is an incredible opportunity to own a stylish and well-situated home in one of Montana's most desirable cities!
$679,000
645 W Kent Avenue Missoula, MT 59801
- Type:
- Single Family
- Sq.Ft.:
- 1,946
- Status:
- Active
- Beds:
- 5
- Lot size:
- 0.1 Acres
- Year built:
- 1960
- Baths:
- 2.00
- MLS#:
- 30033697
ADDITIONAL INFORMATION
Located on a fenced corner lot in the heart of Missoula and previously used as a rental generating $3,600 in monthly rent, this beautifully renovated mid-century home is move-in ready. Offering 5 bedrooms and 2 bathrooms, the 1,946 sq. ft. home combines modern updates with classic appeal. The remodeled kitchen features custom concrete countertops and newer appliances, while updated bathrooms, new lighting, and Mohawk luxury vinyl plank flooring enhance the home's modern feel. Custom reclaimed wood sliding barn doors and new interior trim enhance the character of the home. New windows, paired with Hunter Douglas window coverings, offer added comfort and efficiency. Fresh interior and exterior paint give the home a refreshed look both inside and out. With a bonus room downstairs and a spacious common area, this home provides ample space. Across from a park and within walking distance of schools and conveniences, this home is perfectly situated for those seeking a walkable neighborhood.
- Type:
- Single Family
- Sq.Ft.:
- 3,032
- Status:
- Active
- Beds:
- 3
- Lot size:
- 0.22 Acres
- Year built:
- 1992
- Baths:
- 2.00
- MLS#:
- 30033679
ADDITIONAL INFORMATION
Immaculately maintained 3 bedroom, 2 bath home with an adorable 2 bedroom ADU. The main house has over 3200 square feet total with the first floor offering an open floor plan, a spacious bedroom and full bath and in the basement are 2 more bedrooms, a large family room, utitlity room and plenty of storage. The spacious and functional kitchen was updated with granite counter tops and custom cabinets. The ADU, tucked away into the beautifully landscaped and thoughfully laid out backyard is cozy and comfortable with a sitting room open to the kitchen, a living room, and 2 bedrooms, full bath, and laundry room. This property feels welcoming from the moment you set eyes on it with a beautifully and thoughtfully landscaped yard with blooms that show from spring until fall, the inviting front porch, the backyard that offers beauty, privacy, and tranquilitity and the well established productive garden area. Centrally located within walking/biking distance of UofM, shopping, schools, and downtown. With 2 dwellings, there is opportunity for extra income - live in one and rent out the other - or for multigenerational living. Call Betsy Milyard at 406-880-4749 or your real estate professional to schedule a showing.
$599,000
225 Eddy Avenue Missoula, MT 59801
- Type:
- Condo
- Sq.Ft.:
- 1,700
- Status:
- Active
- Beds:
- 3
- Year built:
- 1984
- Baths:
- 2.00
- MLS#:
- 30033536
ADDITIONAL INFORMATION
Located in the University area, this very well maintained, 3 bedroom, 2 bath condominium in Spottswood Condominiums boasts 1,700 sq feet of living space. Top level unit, so no one living above you. Great layout and good sized bedrooms. The large master bedroom includes a walk-in closet and private bath. All 3 bedrooms have access to the 2 balconies. New windows in the master bedroom and the living room. 2 dedicated parking spaces and storage room in the covered parking level. Monthly HOA covers: exterior maintenance including window washing; landscaping and snow removal; garbage, recycling and compost; water; internet; Clubhouse use. New insulation in attic 2024. AC and furnace serviced yearly. Close proximity to downtown, the University, Clark Fork River, trails, hiking. 3 bus stops within a 2.5 block radius. Listed by Liz Dye.
Open House:
Sunday, 11/24 12:00-2:00PM
- Type:
- Townhouse
- Sq.Ft.:
- 1,370
- Status:
- Active
- Beds:
- 3
- Lot size:
- 0.08 Acres
- Year built:
- 2005
- Baths:
- 3.00
- MLS#:
- 30033590
ADDITIONAL INFORMATION
Welcome to 2121 B Jasmine Place, a 3 Bedroom 2 1/2 Bath Townhome in the middle of town. Situated on a quiet cul de sac this home offers easy access to everything from shopping to Health Services. There is new carpet, fresh paint throughout and a newly sodded lawn. Relax in the evening on the covered front porch or on the east side stamped concrete patio accessible by the side sliding door. The double attached garage is oversized with built in shelving. The main suite has a private bath. There is a second full bath for the other bedrooms and a half bath off of the dining area/kitchen. The downstairs offers an open floor plan perfect for entertaining with a separate laundry room just off the kitchen. There is a dog run behind the garage with a dog to access it that could easily be converted to garden space. All information deemed reliable, but buyers and their agents to perform their own due diligence.
$585,000
1000 Eaton Street Missoula, MT 59801
Open House:
Sunday, 11/24 12:00-2:00PM
- Type:
- Single Family
- Sq.Ft.:
- 1,740
- Status:
- Active
- Beds:
- 4
- Lot size:
- 0.31 Acres
- Year built:
- 1948
- Baths:
- 2.00
- MLS#:
- 30033257
ADDITIONAL INFORMATION
Welcome to this meticulously maintained 4 Bedroom 2 Bath House offering Development Potential in Central Missoula on a 13,678 -square-foot lot with RM2.7 zoning. This property brings the opportunity for additional residential units. This home includes an eat-in kitchen formal dining area, two living areas, 1 full bath on the main floor, updated windows, gas forced air and partially finished basement with kitchen, laundry area ¾ bath and two non-conforming bedrooms. Outside, you'll find a double-car garage, second shop with a 546 sq. ft. workshop, 12 x 26 garage bay and paved driveway. Franklin Park is just a short walk away. Home is connected to City Water & Sewer. Don't miss this opportunity to invest in a property that offers so much potential.
- Type:
- Townhouse
- Sq.Ft.:
- 832
- Status:
- Active
- Beds:
- 2
- Lot size:
- 0.04 Acres
- Year built:
- 2017
- Baths:
- 2.00
- MLS#:
- 30033207
ADDITIONAL INFORMATION
Enjoy low-maintenance living in this 2bd/1.5 bath stand-alone home with no shared walls in central Missoula! The kitchen is beautiful with white quartz counters, tile backsplash, stainless appliances, and a large bar seating area. The efficient floorplan makes excellent use of the space with a living room and 1/2 bath also located on the main floor. Upstairs you will find 2 bedrooms and a full bath as well as a generous deck with views to the east and transparent railing to maximize the light and views while you relax on your outdoor deck. This home was built in 2017 and provides a/c through a brand new mini-split HVAC system installed in 2023. Low-maintenance metal siding and quality finishes mean you can spend less time maintaining your home and more time enjoying all that Missoula has to offer. There is even a bus stop right out the front door! Call Shannon Hilliard at 406-239-8350 or your real estate professional today!
$700,000
102 McLeod Avenue Missoula, MT 59801
- Type:
- Single Family
- Sq.Ft.:
- 3,388
- Status:
- Active
- Beds:
- 5
- Lot size:
- 0.18 Acres
- Year built:
- 1924
- Baths:
- 3.00
- MLS#:
- 30032880
- Subdivision:
- Hammond Addition
ADDITIONAL INFORMATION
1920's Craftsman home on a corner lot in the University area with a lovely expansive porch. Close to downtown, Hellgate High School, Paxson Grade school and the University. Great bones and great windows. Wood floors. Lots of built-ins and original features, which are hard to come by these days. Over 3000 sq. ft. of living space. A diamond in the rough. This property has been used as a gathering place for many years. Large main floor has been opened up to accommodate meetings and there is a two bedroom living space in the basement. The main floor currently has a very open floor plan, a bonus room/office space, with an adjoining full bathroom. Upstairs include 3 bedrooms and one half bath. Full basement with 2 good sized bedrooms, a kitchen and living area and a bathroom with a shower. Mechanical room with washer and dryer as well. All on a large, 7,800 sq ft double lot. Single car garage. Boiler heat throughout most of the home and a couple of electric wall heaters in the basement. Tons of built-ins and great old radiators. New roof in 2022, new fence. Listed by Liz Dye.
$795,000
905 Evans Avenue Missoula, MT 59801
- Type:
- Single Family
- Sq.Ft.:
- 1,659
- Status:
- Active
- Beds:
- 3
- Lot size:
- 0.57 Acres
- Year built:
- 1929
- Baths:
- 2.00
- MLS#:
- 30033019
ADDITIONAL INFORMATION
A rare find at the base of Mt. Sentinel and 1 block south of the UofM Campus, imagine over half an acre of level and sloped ground. Two accessible adjacent lots with R5.4 zoning are being sold together for a spacious 24,000+ sf. of property. The existing house has fire and water damage and is currently not livable. Call Ed Coffman 406-370-5009 or Wendy Coffman 406-880-5001 or your real estate professional for a showing.
- Type:
- Townhouse
- Sq.Ft.:
- 2,055
- Status:
- Active
- Beds:
- 3
- Lot size:
- 0.05 Acres
- Year built:
- 2024
- Baths:
- 3.00
- MLS#:
- 30032986
- Subdivision:
- Old Sawmill District
ADDITIONAL INFORMATION
New two-story duplex townhome at Old Sawmill District! Foundation is in and builder is ready to start framing. There is still time to pick your own finishes! This 3-bedroom 2.5-bath townhome has a big front porch which leads to the foyer. The first floor bedroom can be used as a guest suite or as a family room or office. There is a full bath for guests on first floor and/or guests in the basement bedroom. There is also direct access to the generous 2-car tuck-under garage. Head up the stairs to find the main living on the second floor with incredible elevated views. The open floor plan, 10-foot ceilings and large windows in the living area give you an amazing sense of space. Beautiful cabinets and quartz countertops, gorgeous LVP flooring and a cozy fireplace give you a sense of elegance and comfort. The main bedroom has its own bathroom with double sinks and a tiled walk-in shower with a frameless glass shower door, and it also has a spacious walk-in-closet. The furnace is 96% efficient and there is a tankless On-Demand hot water heater. The deck on the second floor is conveniently accessed from the living room. But the most amazing feature of all is the rooftop deck! Easily accessed from the living area, you will have stunning 360-degree views. There is a gas line to the deck for your BBQ grill, a water spigot and electrical outlets to provide you with all of the conveniences you need for an amazing outdoor experience. There is an option to add a rooftop pergola. The yard is fenced which makes it convenient for your 4-legged friends. Yard care and snow removal are taken care of by the HOA, so you can just relax and enjoy your new home. With the many conveniences at Old Sawmill District, you won't have to go far for your morning coffee, great lunches, a cold beverage or fantastic dinners. The City trail system and Silver Park are just outside your door. Photos are of a similar unit. Call Leslie Wetherbee at (406) 880-4537 or your Real Estate Professional.
- Type:
- Townhouse
- Sq.Ft.:
- 2,043
- Status:
- Active
- Beds:
- 3
- Lot size:
- 0.07 Acres
- Year built:
- 2024
- Baths:
- 3.00
- MLS#:
- 30032979
- Subdivision:
- Old Sawmill District
ADDITIONAL INFORMATION
New two-story duplex townhome at Old Sawmill District! Foundation is in and builder is ready to start framing. There is still time to pick your own finishes! This 3-bedroom 2.5-bath townhome has a big front porch which leads to the foyer. The first floor bedroom can be used as a guest suite or as a family room or office. There is a full bath for guests on first floor and/or guests in the basement bedroom. There is also direct access to the generous 2-car tuck-under garage. Head up the stairs to find the main living on the second floor with incredible elevated views. The open floor plan, 10-foot ceilings and large windows in the living area give you an amazing sense of space. Beautiful cabinets and quartz countertops, gorgeous LVP flooring and a cozy fireplace give you a sense of elegance and comfort. The main bedroom has its own bathroom with double sinks and a tiled walk-in shower with a frameless glass shower door, and it also has a spacious walk-in-closet. The furnace is 96% efficient and there is a tankless On-Demand hot water heater. The deck on the second floor is conveniently accessed from the living room. But the most amazing feature of all is the rooftop deck! Easily accessed from the living area, you will have stunning 360-degree views. There is a gas line to the deck for your BBQ grill, a water spigot and electrical outlets to provide you with all of the conveniences you need for an amazing outdoor experience. There is an option to add a rooftop pergola. The yard is fenced which makes it convenient for your 4-legged friends. Yard care and snow removal are taken care of by the HOA, so you can just relax and enjoy your new home. With the many conveniences at Old Sawmill District, you won't have to go far for your morning coffee, great lunches, a cold beverage or fantastic dinners. The City trail system and Silver Park are just outside your door. Photos are of a similar unit. Call Leslie Wetherbee at (406) 880-4537 or your Real Estate Professional.
$1,203,200
1170 Wyoming Street Missoula, MT 59801
- Type:
- Townhouse
- Sq.Ft.:
- 2,045
- Status:
- Active
- Beds:
- 3
- Lot size:
- 0.07 Acres
- Year built:
- 2024
- Baths:
- 3.00
- MLS#:
- 30032923
- Subdivision:
- Old Sawmill District
ADDITIONAL INFORMATION
New two-story stand-alone townhome at Old Sawmill District! Foundation is in and builder is ready to start framing. There is still time to pick your own finishes! This 3-bedroom 2.5-bath townhome has a big front porch which leads to the foyer. The first floor bedroom can be used as a guest suite or as a family room or office. There is a full bath for guests on first floor and/or guests in the basement bedroom. There is also direct access to the generous 2-car tuck-under garage. Head up the stairs to find the main living on the second floor with incredible elevated views. The open floor plan, 10-foot ceilings and large windows in the living area give you an amazing sense of space. Beautiful cabinets and quartz countertops, gorgeous LVP flooring and a cozy fireplace give you a sense of elegance and comfort. The main bedroom has its own bathroom with double sinks and a tiled walk-in shower with a frameless glass shower door, and it also has a spacious walk-in-closet. The furnace is 96% efficient and there is a tankless On-Demand hot water heater. The deck on the second floor is conveniently accessed from the living room. But the most amazing feature of all is the rooftop deck! Easily accessed from the living area, you will have stunning 360-degree views. There is a gas line to the deck for your BBQ grill, a water spigot and electrical outlets to provide you with all of the conveniences you need for an amazing outdoor experience. There is an option to add a rooftop pergola. The yard is fenced which makes it convenient for your 4-legged friends. Yard care and snow removal are taken care of by the HOA, so you can just relax and enjoy your new home. With the many conveniences at Old Sawmill District, you won't have to go far for your morning coffee, great lunches, a cold beverage or fantastic dinners. The City trail system and Silver Park are just outside your door. Photos are of a similar unit. Call Leslie Wetherbee at (406) 880-4537 or your Real Estate Professional.
- Type:
- Single Family
- Sq.Ft.:
- 2,200
- Status:
- Active
- Beds:
- 4
- Lot size:
- 0.16 Acres
- Year built:
- 1950
- Baths:
- 2.00
- MLS#:
- 30032594
ADDITIONAL INFORMATION
This centrally located, charming mid-century home offers a blend of classic design and modern comfort. With 2,200 square feet of living space, the home features four bedrooms and two bathrooms. The layout includes a cozy living room, kitchen with ample cabinet and counter space, and a dining area that is perfect for gatherings. Beyond the bedrooms, this home includes two versatile bonus rooms designed to enhance your lifestyle. One is currently a dedicated weight room, while the other serves as a quiet home office. Outside, the property offers a low maintenance yard with a patio, ideal for outdoor relaxation. This home is a timeless gem, offering a perfect blend of space, style, and character. Recent upgrades include a new roof installed in 2021, as well as a new furnace and air conditioning system added in 2021, ensuring year-round comfort and peace of mind. Contact Mari Drake at (406)531-0956 or your real estate professional for more information.
- Type:
- Single Family
- Sq.Ft.:
- 1,504
- Status:
- Active
- Beds:
- 3
- Lot size:
- 0.15 Acres
- Year built:
- 1950
- Baths:
- 2.00
- MLS#:
- 30032656
ADDITIONAL INFORMATION
Looking for a central Missoula location? This 3 bed / 2 bath home is located halfway between Franklin School and Franklin Park and has so much to offer. Seller offering $5000 credit for new appliances! The efficient main floor layout has an open kitchen that leads to a bright dining area / bonus room leading to the back yard plus 2 bedrooms and 1 full bathroom. The lower level includes a recently updated 3rd bedroom with adjoining ¾ bathroom. New flooring and refinished original hardwood, fresh paint throughout the house and recent landscaping work done. Zoning (RM2.7) allows for a second dwelling, making this a great investment property as well. There is Ample parking for extra vehicles, RV, rafts and more, plus a 50-amp electrical outlet for RV storage. The roof was replaced in 2017 and the furnace in 2020. For more information, please call Gia Randono 406-529-0068 or your real estate professional.
- Type:
- Other
- Sq.Ft.:
- 1,568
- Status:
- Active
- Beds:
- 3
- Year built:
- 1998
- Baths:
- 2.00
- MLS#:
- 30032542
- Subdivision:
- Orchard Promenade Ct
ADDITIONAL INFORMATION
Completely remodeled Redman Model Lynnewood, 3BR 2bath, mature landscaping in the 55+ Orchard Promenade community on rented lot. In town convenient location. Association amenities include grounds maintenance, snow removal, trash, clubhouse, party room, meeting room, landscaping, management. Must be owner occupied. Small pets only. Lot management and rents, HOA collected by ADEA. Newer exterior and interior paint, appliances, roof, furnace and A/C, flooring, shower, tub, cabinets, windows. A must see.
- Type:
- Condo
- Sq.Ft.:
- 1,102
- Status:
- Active
- Beds:
- 2
- Year built:
- 2015
- Baths:
- 2.00
- MLS#:
- 30032200
ADDITIONAL INFORMATION
Make yourself right at home in Polly Square, one of Missoula's most desirable newer downtown neighborhoods. Just steps from the river trail and downtown Missoula, this two bedroom, two bath condo is just what you've been searching for. From the coffee shop on the corner, the deli down the block and private courtyard with community BBQ and fire pit for entertaining, this condo is just the downtown vibe you've been searching for. Quality built with granite counters, wood accents and a spacious primary suite, you will feel right at home. Perfect for a first time buyer or a place to stay in the city for Griz games and concerts with designated parking and additional storage area, this main floor, corner unit with lots of natural light will instantly make you feel right at home. Call Crystal Ault; 406-529-6264, or your real estate professional.
Open House:
Sunday, 11/24 10:00-12:00PM
- Type:
- Single Family
- Sq.Ft.:
- 2,640
- Status:
- Active
- Beds:
- 1
- Lot size:
- 0.22 Acres
- Year built:
- 1959
- Baths:
- 3.00
- MLS#:
- 30032248
ADDITIONAL INFORMATION
Endless Potential in a Prime Location! Discover this spacious 2,640 sq ft home, offering the perfect blend of opportunity and charm. With a two-car garage, 2.5 bathrooms, and the potential to easily become a three or four-bedroom residence, this property is an ideal canvas for your vision. While significant renovations have already begun, this home is ready for your personal touch to complete the transformation. The interior features a partially finished basement, perfect for additional living space or storage. The attached room, previously an ADU, was originally built to be a shoe repair shop for a previous owner. It comes with its own bathroom and separate entrance, offering the flexibility of a guest suite or home office. Although the kitchen in this space was decommissioned during renovations, it can be easily re-installed to restore full functionality. Another previous owner operated a daycare facility out of the home, this is when the garage was built as a playroom for the kids. It is fully finished and insulated, still has the rubber floors and attachments for a shop heater making it a useful flex space. The second stairwell was also built during the days of daycare operations, sacrificing one of the bedrooms to insure safe ingress and egress for the daycare facility. Recent updates include a new furnace (2023), a beautifully remodeled main bathroom and laundry room on the main floor, a new front door, upgraded windows on the front side, two new egress windows in the basement, and many more. Step outside and be enchanted by the meticulously landscaped yard, a true gardeners paradise that feels like your own secret garden. The homes location near the end of the road provides peace and privacy, while still being conveniently close to city parks, the bus stop, shopping, fairgrounds, and gym. Don't miss out on this unique opportunity to create your dream home in a location that offers both tranquility and convenience! Call Jeri Barta at 406-671-0402 or your real estate professional for more information.
$993,000
2103 River Road Missoula, MT 59801
- Type:
- Single Family
- Sq.Ft.:
- 704
- Status:
- Active
- Beds:
- 1
- Lot size:
- 0.88 Acres
- Year built:
- 1940
- Baths:
- 1.00
- MLS#:
- 30032120
ADDITIONAL INFORMATION
1 bedroom 1 bathroom home located on a property that is zoned to allow 6 additional units. Located right off of River Road on a private cul de sac. Home also has a 2 car garage. Property is centrally located with easy access to EVERYTHING. Clark Fork River, The Good Food Store, Milwaukee Bike Trail, La Fray Park, Downtown and N Reserve. Cross listed as 30032112.
- Type:
- Townhouse
- Sq.Ft.:
- 1,700
- Status:
- Active
- Beds:
- 3
- Lot size:
- 0.06 Acres
- Year built:
- 2024
- Baths:
- MLS#:
- 30025929
ADDITIONAL INFORMATION
Discover modern living in the heart of Missoula with this exquisite to-be-built townhouse. Featuring 3 bedrooms and 2.5 bathrooms, this energy-efficient home seamlessly blends contemporary elegance with practical amenities. The private courtyard, complete with custom hardscaping and plumbing for a BBQ, is perfect for hosting gatherings or enjoying peaceful moments outdoors. This townhouse boasts Anderson A-100 windows and a slider door, ensuring optimal energy efficiency while enhancing the home's aesthetic appeal. The custom wood front door welcomes you into the home where you will find custom quartz countertops throughout. Adding a bit of luxury, the master bath is equipped with heated floors and all bathrooms feature custom tiles. Privacy is assured with a shaft liner sound barrier between homes. Please inquire about the significant custom upgrades to this unit. Don't miss out on the opportunity to call this your new home with unmatched quality and convenience in one of Missoula's most sought-after locations.
- Type:
- Townhouse
- Sq.Ft.:
- 1,700
- Status:
- Active
- Beds:
- 3
- Lot size:
- 0.06 Acres
- Year built:
- 2024
- Baths:
- 3.00
- MLS#:
- 30025928
ADDITIONAL INFORMATION
Discover modern living in the heart of Missoula with this exquisite to-be-built townhouse. Featuring 3 bedrooms and 2.5 bathrooms, this energy-efficient home seamlessly blends contemporary elegance with practical amenities. The private courtyard, complete with custom hardscaping and plumbing for a BBQ, is perfect for hosting gatherings or enjoying peaceful moments outdoors. This townhouse boasts Anderson A-100 windows and a slider door, ensuring optimal energy efficiency while enhancing the home's aesthetic appeal. The custom wood front door welcomes you into the home where you will find custom quartz countertops throughout. Adding a bit of luxury, the master bath is equipped with heated floors and all bathrooms feature custom tiles. Privacy is assured with a shaft liner sound barrier between homes. Don't miss out on the opportunity to call this your new home with unmatched quality and convenience in one of Missoula's most sought-after locations.

Missoula Real Estate
The median home value in Missoula, MT is $512,500. This is lower than the county median home value of $521,400. The national median home value is $338,100. The average price of homes sold in Missoula, MT is $512,500. Approximately 43.4% of Missoula homes are owned, compared to 49.89% rented, while 6.71% are vacant. Missoula real estate listings include condos, townhomes, and single family homes for sale. Commercial properties are also available. If you see a property you’re interested in, contact a Missoula real estate agent to arrange a tour today!
Missoula, Montana 59801 has a population of 73,300. Missoula 59801 is more family-centric than the surrounding county with 31.51% of the households containing married families with children. The county average for households married with children is 30.06%.
The median household income in Missoula, Montana 59801 is $54,423. The median household income for the surrounding county is $61,423 compared to the national median of $69,021. The median age of people living in Missoula 59801 is 33.6 years.
Missoula Weather
The average high temperature in July is 84.6 degrees, with an average low temperature in January of 17.9 degrees. The average rainfall is approximately 15.2 inches per year, with 39.5 inches of snow per year.
