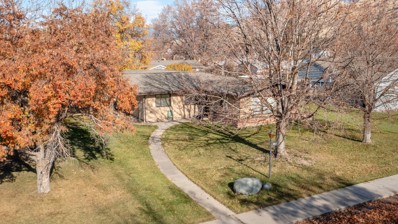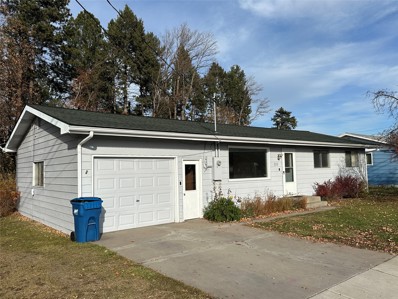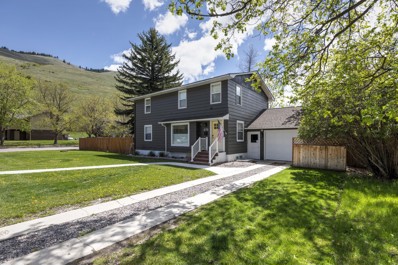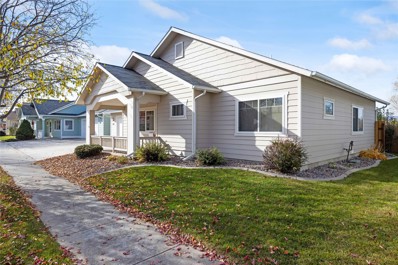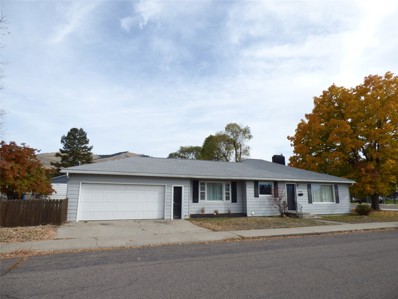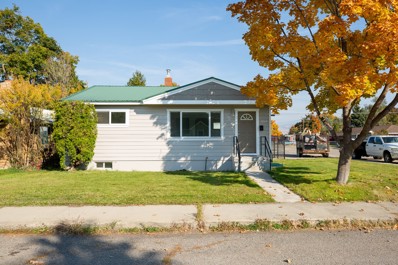Missoula MT Homes for Sale
$400,000
615 Brooks Street Missoula, MT 59801
- Type:
- Single Family
- Sq.Ft.:
- 672
- Status:
- Active
- Beds:
- 2
- Lot size:
- 0.13 Acres
- Year built:
- 1945
- Baths:
- 1.00
- MLS#:
- 30036248
ADDITIONAL INFORMATION
Opportunity awaits at this adorable Rose Park cottage! The home is certainly a “fixer-upper” but has so much charm and potential with original trim and doors, hardwood floors and the most amazing windows that fill the home with natural light. There are great views of Mt. Sentinel from the living room and kitchen! This could be your entry into this very desirable neighborhood where a little bit of sweat equity will go a long way. Additionally, this property is zoned RT 2.7, which may allow for two dwellings on this 5850 SF lot. Buyers are encouraged to do their own due diligence on development potential. In addition to the 2 bed/1 bath house, there is a large and functional shed, a sizeable yard and plenty of off-street parking. This is truly the heart of Missoula, walkable and bike-able to downtown and campus, with many local hot spots within a few blocks! Contact Megan Twohig at (406)370-2895 or your Real Estate Professional.
$475,000
2401 Aspen Grove Missoula, MT 59801
- Type:
- Townhouse
- Sq.Ft.:
- 1,574
- Status:
- Active
- Beds:
- 3
- Lot size:
- 0.07 Acres
- Year built:
- 2018
- Baths:
- 3.00
- MLS#:
- 30036335
ADDITIONAL INFORMATION
Welcome home to this turn-key and adorable townhouse located in the middle of Missoula. This is the first time this property has been on market. While building, the owner chose many upgrades including granite countertops in the kitchen, oversized primary bathroom shower and laminate flooring throughout the property. The main level offers an open floor plan feel with the living-room open to the kitchen and access to the back patio. The kitchen provides a gas range, a large pantry and granite countertops. The back patio is great for entertaining, animals and BBQing. The main level also has a half bathroom. The three bedrooms are located upstairs including the oversized primary with its private bathroom and closet. The bathroom has a tiled shower with a glass door. There is also a full bathroom upstairs and laundry room! The oversized, single car garage fits most vehicles plus storage! This property is on a corner lot and has a great side yard. Great opportunity to purchase a townhouse in the middle of Missoula and be close to shops, restaurants schools and parks! Listed by Rachael Orizotti Rixford
- Type:
- Condo
- Sq.Ft.:
- 811
- Status:
- Active
- Beds:
- 1
- Year built:
- 1966
- Baths:
- 1.00
- MLS#:
- 30036077
- Subdivision:
- Lynnwood Condminiums
ADDITIONAL INFORMATION
Beautifully remodeled Lynwood condo for residents aged 62+ at 951 Ronald Ave Unit 103. This spacious one-bedroom, one-bathroom condo on the main level offers over 800 sq ft of updated living space, featuring new luxury vinyl plank flooring throughout the living room and bedroom, new appliances, fresh paint, and updated trim. Located in the heart of the U District, close to downtown, campus, trails, parks, and shopping, this unit is filled with natural light from large windows and has a comfortable, open layout. HOA dues cover water, heat, garbage, sewer, wi-fi, and common area maintenance. Enjoy the recently improved courtyard with flower beds, a pergola, and relaxing outdoor seating. The building also includes a game room, sitting area, and coin-operated laundry facilities. Discover this gem of a property in a fantastic location! For more info text: BRE to: 59559. For additional details call Jeremy Williams @ 406-926-6767 or your Real Estate professional.
- Type:
- Single Family
- Sq.Ft.:
- 2,942
- Status:
- Active
- Beds:
- 3
- Lot size:
- 0.18 Acres
- Year built:
- 1958
- Baths:
- 3.00
- MLS#:
- 30036219
- Subdivision:
- Hammond Addition
ADDITIONAL INFORMATION
Classic Mid-Century Rancher with Modern Amenities, 644 Beverly Ave, Missoula, MT. Located in Missoula's coveted University District, 644 Beverly Ave is a stunning mid-century rancher that combines timeless charm with modern comforts. This home, offered for the first time since its purchase in 1992, is a rare opportunity to own a piece of Missoula in one of the city's most desirable neighborhoods. Key Features include: 3 Bedrooms, 2.5 Baths: This spacious ranch-style home offers three lovely sized bedrooms, including a primary suite with access to the half bath. The two additional bedrooms share a well-appointed full bathroom. Downstairs is where the other 3/4 bath is for convenience and future build out. The Mid-Century Charm: From its brick exterior to its classic design, this home exudes mid-century charm. Large, bright windows throughout the home allow natural light to flood the living spaces, creating a warm and inviting atmosphere. Partially updated Kitchen with Solid Surface Counters: The kitchen has been thoughtfully updated in areas with durable solid surface countertops and a functional layout, perfect for both everyday meals and entertaining. Enjoy ample storage and easy access to the adjoining dining area. Stay cool during the summer months with central air conditioning, ensuring year-round comfort in this well-maintained home. In the basement offers the most opportunity for expansion, mostly unfinished but ready for future egress windows that can significantly expand the homes living space. Don't miss the lovely Outdoor & Garage Space: The home is complemented by a large front yard with very mature trees and a private backyard, ideal for outdoor entertaining and gardening. A two-car garage provides ample parking and storage space. There is also a breezeway that has been enclosed for additional living and entertaining space that opens to the patio ideal for back yard BBQ's. In addition, a separate workshop with a half bath is included, and it has its own meter, offering endless possibilities for use as a hobby space, home office, or potential ADU. Set on a picturesque block, this home is ideally located within walking distance of the University of Montana, local parks, cafes, and all the vibrant amenities Missoula has to offer. The University District is known for its charming tree-lined streets and easy access to outdoor recreation, making it a highly sought-after neighborhood. With a rich history and careful upkeep, this home has been lovingly maintained by its current owners since 1992. Now, it's ready for its next chapter, whether you're looking to make it your forever home or take advantage of its potential, come see this property soon. Don't miss your chance to own this gem in one of Missoula's most desirable areas. Contact Annelise Hedahl at 406-546-6979 or your real estate professional for more information or to schedule a private showing.
- Type:
- Single Family
- Sq.Ft.:
- 2,476
- Status:
- Active
- Beds:
- 4
- Lot size:
- 0.18 Acres
- Year built:
- 1940
- Baths:
- 2.00
- MLS#:
- 30036289
- Subdivision:
- Hammond Addition
ADDITIONAL INFORMATION
Classic Craftsman Style Bungalow with 4 bedrooms, 2 baths in the highly desirable University neighborhood. This home is the perfect balance of classic style and modern updates. The spacious living room has a gas fireplace and ample lighting with large windows. Hardwood floors flow throughout the main level, adding warmth and character. The dining area is ideal for gatherings, featuring built-in bench seating that adds both charm and function. The updated kitchen has a breakfast bar, granite countertops and high-end stainless steel appliances. The main floor bathroom offers a double vanity, tile walk-in shower, and separate water closet. Primary bedroom includes a large walk-in closet with custom storage and skylight. Downstairs has second living area, full bath, large laundry room, and a wine cellar. There is a detached two-car garage with alley access plus two additional off-street parking spaces. Fully fenced backyard with paver patio and fire pit area.
- Type:
- Single Family
- Sq.Ft.:
- 2,132
- Status:
- Active
- Beds:
- 3
- Lot size:
- 0.23 Acres
- Year built:
- 1965
- Baths:
- 2.00
- MLS#:
- 30036212
ADDITIONAL INFORMATION
For sale is a 3 bed, 2 bath home with a full basement that has been updated. The 3 bedrooms are located on the main level, and the basement has two bonus rooms and living room. The Hot Water Tank is only a couple years old, some electrical upgrades have been done, updated paint throughout. The main living room upstairs has newer flooring installed. New Flooring throughout downstairs. Large backyard for entertaining, along with plenty of side space for parking a trailer or other toy. Home is also equipped with Central A/C and forced air for heat. Home is zoned B2-2, allowing for multiple possibilities. Home is centrally located in Missoula and close to many amenities. The Good Food Store is down the street in walking distance, and home is minutes from downtown, old sawmill district, and Washington Grizzly Stadium.
$725,000
323 Mary Avenue Missoula, MT 59801
- Type:
- Single Family
- Sq.Ft.:
- 4,172
- Status:
- Active
- Beds:
- 8
- Lot size:
- 0.17 Acres
- Year built:
- 1976
- Baths:
- 5.00
- MLS#:
- 30036174
ADDITIONAL INFORMATION
Spacious and versatile 8-bedroom, 5-bathroom home in the highly desirable Lewis and Clark neighborhood of Missoula, Montana! Located close to the University of Montana and downtown, and just steps from local parks, this property offers convenience. The main living area is bright and open, featuring a cozy fireplace and a large living room perfect for gatherings. The expansive primary suite includes an attached bath, sitting room, and walk-in closet. The kitchen is a dream, with ample storage, an island, space for a dining table, and sliding doors leading to the deck. Upstairs you'll find 3 bedrooms and 1 bath, while the fully updated basement boasts vinyl flooring, a kitchenette, two bedrooms, a bathroom, and a large living room. A 2-bedroom, 1-bath apartment with its own laundry and separate entrance is located just off the main floor, offering excellent rental potential. This home is an ideal combination of comfort, space, and income opportunity!
- Type:
- Single Family
- Sq.Ft.:
- 1,250
- Status:
- Active
- Beds:
- 2
- Lot size:
- 0.15 Acres
- Year built:
- 1938
- Baths:
- 1.00
- MLS#:
- 30036137
ADDITIONAL INFORMATION
You're going to love this remodeled craftsman home in central Missoula. This property sits on two city lots with a fully fenced back yard that gives the yard a ton of privacy. The home features an open floor plan, two bedrooms and one bathroom. Some of the extras include beautiful hardwood floors, refinished kitchen counters and cabinets, freshly painted walls, A/C, new blinds, large kitchen with a bonus room, newer furnace, sod, raised garden beds and a sweet deck looking over the landscaped backyard. There is also a bonus area downstairs for an office or work out room. Additional amenities include a detached oversized two car garage with plenty of storage space and a parking pad for your boat or RV. The lot is zoned RM1.45 so there's also future development options. This cute home won't last long. Call Clint Rogers @ 406.544.3730 or your real estate professional for a showing. MOTIVATED SELLERS!
$585,000
1923 34th Street Missoula, MT 59801
- Type:
- Single Family
- Sq.Ft.:
- 2,180
- Status:
- Active
- Beds:
- 4
- Lot size:
- 0.19 Acres
- Year built:
- 1957
- Baths:
- 2.00
- MLS#:
- 30036126
ADDITIONAL INFORMATION
Wonderfully updated 4-bedroom 2-bathroom home located near all the best midtown amenities! The main floor features a multi-windowed living room, allowing for plenty of natural light; and the fully remodeled kitchen is replete with granite countertops, new cabinets and stainless-steel appliances. Stepping into the formal dining space gives you access to a covered exterior patio, perfect for entertaining guests or preparing food on the grill no matter the weather. The main level also features three bedrooms with refinished hardwood flooring and an updated bathroom. Downstairs features all new LVP flooring, a large den, fourth bedroom, hobby/utility room with commercial sinks and 220-volt power, and mechanical room with ample storage. Two downstairs egress windows provide the potential for a fifth bedroom, while the home’s central A/C and a gas forced heater provide climate comfort for every season. The fully fenced south-facing backyard is beautifully landscaped with underground sprinklers. The covered patio on the west side and concrete-paver patio on the east side of the home provides a sunlit year-round retreat. This home has been well cared for and is ready for new owners to cherish for years to come. Call Warren Altounian at 406 550 2065, or your real estate professional to schedule a showing.
- Type:
- Other
- Sq.Ft.:
- 1,796
- Status:
- Active
- Beds:
- 3
- Year built:
- 1998
- Baths:
- 2.00
- MLS#:
- 30036073
- Subdivision:
- Orchard Promenade
ADDITIONAL INFORMATION
Welcome to 2413 McIntosh Loop! This 3 Bedroom 2 Bath home is surrounded by mature landscaping with the smell of lilac in the air! With two living rooms, formal and informal dining areas, this home has ample space and storage. Home also has an attached double car garage with extra space for your hobbies. Home is located in the coveted Orchard Promenade Court 55+ Community on a rented lot with access to the clubhouse. Home is being sold as is. Seller is offering a credit to the buyers of $7,000 towards flooring replacement. For more information call Kate Pfaff at 406-544-7367 or your real estate professional today.
- Type:
- Single Family
- Sq.Ft.:
- 1,824
- Status:
- Active
- Beds:
- 5
- Lot size:
- 0.18 Acres
- Year built:
- 1977
- Baths:
- 2.00
- MLS#:
- 30034963
ADDITIONAL INFORMATION
Coveted University District. Experience a perfect blend of style, functionality and location in this newly remodeled home across the street from UM campus. Designed with flexibility in mind, the main level offers all new flooring, a fully remodeled kitchen with all new appliances, three bright bedrooms and a full bathroom. Downstairs you will find a second generous living area next to a fresh new laundry suite - complete with washer and dryer. Down the hall is a lovely tiled bathroom, 2 bedrooms with bright egress windows, and a bonus room - perfect for a home office, entertainment space or gym. The landscaped front and back yards come equipped with underground sprinklers for easy maintenance, and wood fencing around the backyard ensures privacy. Convenient alley access to the back yard provides opportunities to make additional use of the space. There is an attached garage with easy back yard access as well. This immaculate home is move-in ready and ideal for comfortable living in a welcoming neighborhood. Don’t miss your chance to enjoy this beautiful property! For more information or to request a showing call Jason Baker at 406-552-4443 or your real estate professional.
- Type:
- Single Family
- Sq.Ft.:
- 2,766
- Status:
- Active
- Beds:
- 7
- Lot size:
- 0.12 Acres
- Year built:
- 1950
- Baths:
- 3.00
- MLS#:
- 30035987
ADDITIONAL INFORMATION
You have some options with this exceptional University District property! Buyer can continue to maintain it as a thriving AirBnB or utilize it as an ideal primary residence. Mere blocks from scenic trails, the University golf course, Iron Griz Bistro, Cambie Taphouse and Coffee, Bonner Park, and a full schedule of University events, this home offers unparalleled convenience and charm. Step inside to discover a spacious layout designed for seamless living and hosting. With seven bedrooms spread across three levels, including one on the main-floor, four on the second-level, and two in the finished basement, this home accommodates guests and residents alike with ease. Each level of the home features a 3/4 bath, ensuring comfort and privacy for all. On the exterior you will find newly installed underground sprinklers, new walkways, mature trees, and a freshly poured patio at the base of Mount Sentinel. Whether you're seeking a lucrative investment opportunity or a welcoming haven to call home, this property delivers on every front, promising a delightful blend of functionality and style for all. Call Lyla Wiemokly at 406-546-1580 or your real estate professional for a personal showing. The home is a licensed and compliant tourist home with the city of Missoula.
$535,000
1043 Kemp Street Missoula, MT 59801
- Type:
- Single Family
- Sq.Ft.:
- 1,109
- Status:
- Active
- Beds:
- 2
- Lot size:
- 0.06 Acres
- Year built:
- 2024
- Baths:
- 2.00
- MLS#:
- 30035696
ADDITIONAL INFORMATION
Brand new 2 bed/2 bath home in the heart of Missoula. This gem of a home features contemporary design, extensive custom built-ins, and sustainability. The grid-tied 8.17kW Photovoltaic Solar system is designed to offset all of the average homeowner’s electricity consumption. Additionally, this system automatically qualifies for a $6,273 federal tax credit which is available to the purchaser of the home. A 3-head ultra-efficient electric mini-split heating/air-conditioning system provides the bulk of the heating and cooling needs for the house. The airy, modern kitchen features Pental Quartz countertops, stainless steel appliances with an induction range, floating shelves, and under-cabinet lighting. Stacking Washer and Dryer Included. Coretec LVP flooring throughout upstairs and acid-stained concrete floors downstairs. Fully-finished, heated attached single-car garage. Pre-wired for a 50-amp electric vehicle charging station. Move-in ready. Listing agent related to seller.
$429,900
623 Carter Court Missoula, MT 59801
- Type:
- Single Family
- Sq.Ft.:
- 1,032
- Status:
- Active
- Beds:
- 2
- Lot size:
- 0.11 Acres
- Year built:
- 2002
- Baths:
- 2.00
- MLS#:
- 30035682
- Subdivision:
- Carter's Orchard Homes
ADDITIONAL INFORMATION
Welcome to 623 Carter Court! This charming home provides low maintenance and is quietly tucked inside a 55+ community. The 1,032 square foot home features two-bedrooms with two-bathrooms in a single level with minimal barriers. Upon entering the home, you're greeted by an open concept living space, complete with living room, kitchen, and dining area. The space feels open and inviting with it's cathedral ceilings, natural lighting, and access to the back patio. The highly efficient floorplan wastes no space, and doesn't feel too compact. The primary bedroom has a nicely sized walk-in closet, and private en-suite bathroom. The second bedroom provides great utility and space, perfect as a guest room, private living area, office space, or hobby and craft room. The home also has a laundry room with space for storage and a second bathroom. The attached two car garage is a major highlight in this home, being oversize with extra space on both sides and at the back. Built-in shelving and cabinets provide additional storage, and there is a enough space for a work area. The home has covered patio space at the front and back, providing great space to relax or entertain. Carter Court is lined with mature trees, ending in a cul-de-sac, providing a nice setting. This home is the perfect space for anyone who is looking to downsize and simplify their life! For more information or to schedule a private showing, contact Ben Goble at 406-531-0918 or your real estate professional.
$849,000
101 Agnes Avenue Missoula, MT 59801
- Type:
- Single Family
- Sq.Ft.:
- 2,408
- Status:
- Active
- Beds:
- 5
- Lot size:
- 0.22 Acres
- Year built:
- 1951
- Baths:
- 2.00
- MLS#:
- 30035647
ADDITIONAL INFORMATION
Welcome to this impeccably maintained and stylish home, a true gem nestled in a highly desirable Lewis & Clark neighborhood. The updated kitchen is a chef's delight, featuring new elegant quartzite countertops, a wine cooler, and modern fixtures that blend style with functionality. The dining area and expansive living room with a freshly painted gas fireplace are filled with natural light from large windows, creating a cozy, but open and airy atmosphere. The main level offers three spacious bedrooms with conveniently built in drawers and closet space and a bathroom with a newly installed modern medicine cabinet and fresh finishes. The lower level extends the home’s versatility, offering two additional large bedrooms, a full bathroom, a welcoming sitting area complete with another gas fireplace, laundry hookups, and ample storage space. Recent updates, including fresh paint throughout, a new electrical panel, central air conditioning, and contemporary light fixtures, make this home truly move-in ready. Step outside to shoot some hoops or enjoy the stunning outdoor living space, perfect for entertaining or relaxing in the beautifully landscaped and private, fenced yard. Set on a spacious corner lot, this home combines undeniable curb appeal, modern upgrades, and unique features for a truly exceptional living experience. Call Macall McGillis at 406.546.9296 or your real estate professional.
- Type:
- Single Family
- Sq.Ft.:
- 1,144
- Status:
- Active
- Beds:
- 3
- Lot size:
- 0.09 Acres
- Year built:
- 2005
- Baths:
- 2.00
- MLS#:
- 30035781
ADDITIONAL INFORMATION
Convenient single level home that is in a district with multi use COMMERCIAL zoning. This creates opportunity for running a business from your home, using for an office, etc. The well maintained property is fully fenced with a double car garage, and yard. 3 bedrooms, and 2 baths. New tiled and frameless glass showers update the bathrooms. The location provides an easy commute for central Missoula, right off of Reserve St. This is a fabulous location for a business/office use as well. Contact MerriLee Valentine @ 406-370-4984 or your Real Estate professional.
- Type:
- Townhouse
- Sq.Ft.:
- 600
- Status:
- Active
- Beds:
- 2
- Lot size:
- 0.04 Acres
- Year built:
- 2014
- Baths:
- 1.00
- MLS#:
- 30035741
ADDITIONAL INFORMATION
Brand new 2bd/1 bath with vaulted ceilings and a 169 Sq foot storage-loft in the slant streets of Missoula! This new cottage is an efficient design featuring polished concrete floors, covered porch, dovetail cabinets with soft-close drawers, quartz counters, cementitious board and batten siding, skylights, and it is solar ready. Xeriscaping means no lawn maintenance, and it comes with a designated parking space right in front as well as a gravel pad that ca be used for a storage shed, outdoor seating area/garden beds, or parking for your guests or your boat. Live big in a small space in the center of Missoula. Construction is well under way and it will be finished soon! Call Shannon Hilliard at 406-239-8350 or your real estate professional today!
$599,900
2324 Bow Street Missoula, MT 59801
- Type:
- Single Family
- Sq.Ft.:
- 2,824
- Status:
- Active
- Beds:
- 6
- Lot size:
- 0.14 Acres
- Year built:
- 1951
- Baths:
- 2.00
- MLS#:
- 30035733
ADDITIONAL INFORMATION
Bright and spacious home in the Lewis & Clark area of Missoula, close to schools, parks and shopping! This class act of a home has room for everything you might need, including 6 bedrooms, 2 bathrooms, 2 living rooms with fireplaces, dining room with wet bar and beverage fridge, attached two car garage on a fenced yard. The bedrooms are nicely sized with countless built-ins and details. Both the main and lower living rooms are large enough for any gathering. This would be an amazing place to call home, but if you are looking for a rental, this home was recently rented for $3,900/month. Make sure to see this one! Call Lorin/Amy Peterson at 406-370-4144, or your real estate professional.
- Type:
- Townhouse
- Sq.Ft.:
- 2,043
- Status:
- Active
- Beds:
- 3
- Lot size:
- 0.06 Acres
- Year built:
- 2023
- Baths:
- 4.00
- MLS#:
- 30035645
- Subdivision:
- Old Sawmill District
ADDITIONAL INFORMATION
2024 PARADE OF HOMES WINNER! This home won the 2024 Parade of Homes awards for Notable Kitchen, Quality Craftsmanship and Exterior Design! Seller is offering a $10,000 credit to the Buyer towards closing costs, prepaids, or to buy down the interest rate on this new two-story duplex townhome at Old Sawmill District! This 3-bedroom 3.5-bath townhome has a big front porch which leads to the foyer. The first-floor bedroom can be used as a guest suite or as a family room or office. There is a full bath on first floor. There is also direct access to the generous 2-car tuck-under garage. The basement bedroom is ensuite (full bath currently being added) and can also be used as a den or family room. Head up the stairs to find the main living on the second floor with incredible elevated views. The open floor plan, 10-foot ceilings and large windows in the living area give you an amazing sense of space. Beautiful cabinets and quartz countertops, gorgeous engineered hardwood flooring and a cozy fireplace give you a sense of elegance and comfort. The main bedroom has its own bathroom with double sinks and a tiled walk-in shower with a frameless glass shower door, and it also has a spacious walk-in-closet. The furnace is 96% efficient and there is a tankless On-Demand hot water heater. The deck on the second floor is conveniently accessed from the living room. But the most amazing feature of all is the rooftop deck! Easily accessed from the living area, you will have stunning 360-degree views. There is a gas line to the deck for your BBQ grill, a water spigot and electrical outlets to provide you with all of the conveniences you need for an amazing outdoor experience. The yard is fenced which makes it convenient for your 4-legged friends. Yard care and snow removal are taken care of by the HOA, so you can just relax and enjoy your new home. Exterior paint is also covered by the HOA. With the many conveniences at Old Sawmill District, you won't have to go far for your morning coffee, great lunches, a cold beverage or fantastic dinners. The City trail system and Silver Park are just outside your door. Call Leslie Wetherbee at (406)880-4537 or Gillian Fetz Edgell at (406)529-4602 or your Real Estate Professional.
- Type:
- Townhouse
- Sq.Ft.:
- 2,043
- Status:
- Active
- Beds:
- 3
- Lot size:
- 0.05 Acres
- Year built:
- 2024
- Baths:
- 4.00
- MLS#:
- 30035593
- Subdivision:
- Old Sawmill District
ADDITIONAL INFORMATION
Newly built two-story duplex townhome at Old Sawmill District! Seller is offering a $10,000 credit to the Buyer towards closing costs, prepaids, or to buy down the interest rate. This 3-bedroom 3.5-bath townhome has a big front porch which leads to the foyer. The first-floor bedroom can be used as a guest suite or as a family room or office. There is a full bath on first floor. There is also direct access to the generous 2-car tuck-under garage. The basement bedroom is ensuite (full bath currently being added) and can also be used as a den or family room. Head up the stairs to find the main living on the second floor with incredible elevated views. The open floor plan, 10-foot ceilings and large windows in the living area give you an amazing sense of space. Beautiful cabinets and quartz countertops, gorgeous engineered hardwood flooring and a cozy fireplace give you a sense of elegance and comfort. The main bedroom has its own bathroom with double sinks and a tiled walk-in shower with a frameless glass shower door, and it also has a spacious walk-in-closet. The furnace is 96% efficient and there is a tankless On-Demand hot water heater. The deck on the second floor is conveniently accessed from the living room. But the most amazing feature of all is the rooftop deck! Easily accessed from the living area, there are stunning 360-degree views. There is a gas line to the deck for your BBQ grill, a water spigot and electrical outlets to provide you with all of the conveniences you need for an amazing outdoor experience. The yard is fenced which makes it convenient for your 4-legged friends. Yard care and snow removal are taken care of by the HOA, so you can just relax and enjoy your new home. Exterior paint is also covered by the HOA. With the many conveniences at Old Sawmill District, you won't have to go far for your morning coffee, great lunches, a cold beverage or fantastic dinners. The City trail system and Silver Park are just outside your door. Call Leslie Wetherbee at (406)880-4537 or Gillian Fetz Edgell at (406)529-4602 or your Real Estate Professional.
- Type:
- Single Family
- Sq.Ft.:
- 2,128
- Status:
- Active
- Beds:
- 3
- Lot size:
- 0.22 Acres
- Year built:
- 1964
- Baths:
- 2.00
- MLS#:
- 30034722
ADDITIONAL INFORMATION
Discover this classic charmer! Wonderful centrally located home with 3 bedroom +2 bonus, and 2 baths. The main level welcomes you with a bright living room, renovated kitchen featuring a tile backsplash, built in additional shelving, and dining area that's ideal for both daily meals and entertaining. Three well-appointed bedrooms on the main floor provide comfortable living space, while the lower level offers incredible versatility with two bonus rooms and a spacious family room – possibilities abound for a home office, gym, or creative studio. The generous fenced backyard is a great place for outdoor enjoyment, gardening, or simply relaxing. The double attached garage, large driveway and additional street parking provide an ample amount of space for guests. There is also convenient alley access which makes coming and going a breeze. This home delivers exceptional value and functionality in an established neighborhood.
- Type:
- Single Family
- Sq.Ft.:
- 2,700
- Status:
- Active
- Beds:
- 4
- Lot size:
- 0.23 Acres
- Year built:
- 1959
- Baths:
- 2.00
- MLS#:
- 30035406
ADDITIONAL INFORMATION
Nestled in the heart of Missoula, 2340 W Kent AVE, a charming mid-century single-family residence awaits your arrival. Built in 1959, this spacious home offers a comfortable 2700 square feet of living space. With four bedrooms, two bathrooms, and a bonus room, this home offers flexibility for all of your lifestyle needs. Upon entering, you will be greeted by an inviting living area, bathed in natural light. The open floor plan leads you into the fully remodeled kitchen that boasts modern appliances, quartz countertops, and beautiful hickory cabinets. Head down to the basement to find two bedrooms, a generous sized living area, a full bath, and laundry. Once you step out the back door the deck and lush backyard invite you to relax and entertain, with ample space for gardening, grilling, or simply soaking up the Montana summer sunshine. The three-car garage provides ample parking, ensuring convenience for all your vehicles. Out front, you will also find parking for two vehicles, or parking for an RV with hookups. This well-maintained property is a testament to its meticulous ownership, promising years of comfort and enjoyment for its future owners! Call Season Hollaway at 406-370-4495, or your real estate professional, to schedule a showing today!
- Type:
- Single Family
- Sq.Ft.:
- 3,036
- Status:
- Active
- Beds:
- 3
- Lot size:
- 0.25 Acres
- Year built:
- 1966
- Baths:
- 2.00
- MLS#:
- 30035381
ADDITIONAL INFORMATION
Great Location 3 bedroom 2 bath ranch style home with 1500 Square feet on each level. Home is priced below current appraisal! Wide city street with lots of parking. Nice back yard that backs up to the city park. Two fireplaces a good solid home!
- Type:
- Single Family
- Sq.Ft.:
- 1,664
- Status:
- Active
- Beds:
- 5
- Lot size:
- 0.15 Acres
- Year built:
- 1957
- Baths:
- 2.00
- MLS#:
- 30035327
ADDITIONAL INFORMATION
Welcome to 1804 W. Sussex. This fully remodeled home is nestled in mid-town with so much to offer. When you walk through the door of the home, you'll be greeted with a crisp, modern color palate that is ready for your style to take over. Upstairs, you'll find the great room and kitchen that offers excellent storage space and 3 bedrooms and a bathroom. The primary bedroom has an entry to the backyard. Moving on downstairs, you'll notice the plush new carpet with a fabulous amount of space to do as you wish. There are 2 more bedrooms and a bathroom, along with an abundant amount of storage space in the overly large laundry room that offers a folding area! The yard offers U/G sprinklers and the back is fenced with freshly poured concrete with great space for whatever you desire. Follow the path to your very own Quonset Hut, which is ready for whatever your heart desires. This property truly has it all, located in mid-town with public transportation, close to medical facilities, the mall, parks and the Milwaukee trail system nearby just to name a few. Call Brynn Hellmuth at 406.546.4172 or your real estate professional for more information.
- Type:
- Single Family
- Sq.Ft.:
- 864
- Status:
- Active
- Beds:
- 2
- Lot size:
- 0.12 Acres
- Year built:
- 1950
- Baths:
- 1.00
- MLS#:
- 30035305
ADDITIONAL INFORMATION
This charming 2 bedroom + 1 bath cottage sits on a nice, big lot in central Missoula and is offered at the affordable price of $399,900. The bright and open floor plan, hard-surface floors and updated kitchen (butcher-block countertops, sink and appliances) and bathroom make this a wonderful place to call home. There is off-street parking, a deck off the back with views of SnowBowl, a shed, dog run/garden area and so much more.

Missoula Real Estate
The median home value in Missoula, MT is $512,500. This is lower than the county median home value of $521,400. The national median home value is $338,100. The average price of homes sold in Missoula, MT is $512,500. Approximately 43.4% of Missoula homes are owned, compared to 49.89% rented, while 6.71% are vacant. Missoula real estate listings include condos, townhomes, and single family homes for sale. Commercial properties are also available. If you see a property you’re interested in, contact a Missoula real estate agent to arrange a tour today!
Missoula, Montana 59801 has a population of 73,300. Missoula 59801 is more family-centric than the surrounding county with 31.51% of the households containing married families with children. The county average for households married with children is 30.06%.
The median household income in Missoula, Montana 59801 is $54,423. The median household income for the surrounding county is $61,423 compared to the national median of $69,021. The median age of people living in Missoula 59801 is 33.6 years.
Missoula Weather
The average high temperature in July is 84.6 degrees, with an average low temperature in January of 17.9 degrees. The average rainfall is approximately 15.2 inches per year, with 39.5 inches of snow per year.



