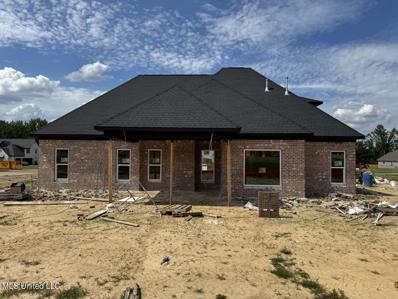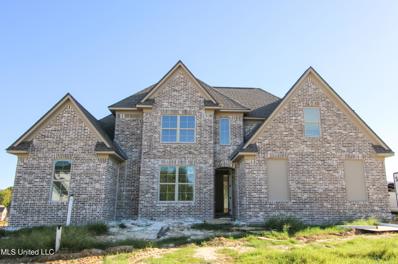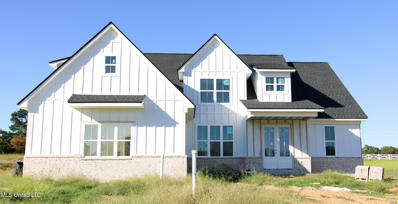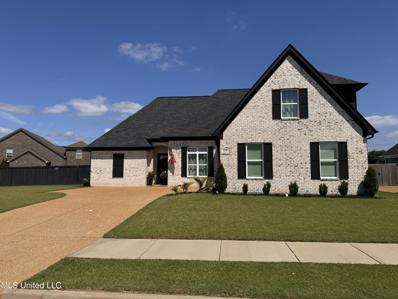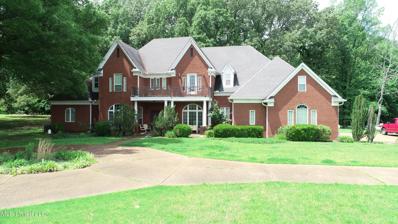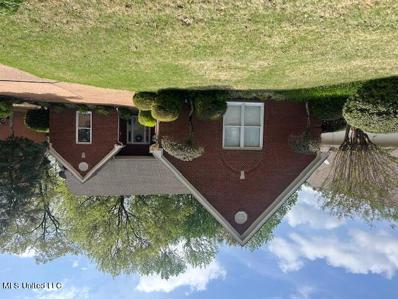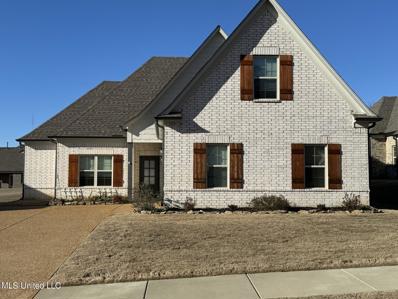Hernando MS Homes for Sale
$347,222
1150 Howell Way Hernando, MS 38632
- Type:
- Single Family
- Sq.Ft.:
- 2,150
- Status:
- Active
- Beds:
- 4
- Lot size:
- 0.31 Acres
- Year built:
- 2020
- Baths:
- 2.00
- MLS#:
- 4085859
- Subdivision:
- Copperleaf At Arbor Pointe
ADDITIONAL INFORMATION
This inviting 4-bedroom, 2-bathroom residence offers spacious and comfortable living with an open-concept kitchen and living room, perfect for entertaining or simply enjoying quiet evenings at home.Luxurious Features:*Unwind in the primary bathroom's serene soaking tub or invigorate your mornings with a refreshing walk-in shower.*Four generously sized bedrooms provide ample space for relaxation, hobbies, or accommodating guests.*Prime Location: Conveniently located in the heart of Hernando, with easy access to shopping, dining, and a variety of recreational activities. This home is situated within a 55+ community.Seller is offering a 1 year home warranty with an acceptable offer.
$660,000
3088 S Fogg Road Hernando, MS 38632
- Type:
- Single Family
- Sq.Ft.:
- 3,527
- Status:
- Active
- Beds:
- 5
- Lot size:
- 2 Acres
- Year built:
- 2020
- Baths:
- 4.00
- MLS#:
- 4085245
- Subdivision:
- Metes And Bounds
ADDITIONAL INFORMATION
Continue to show for BACKUP offers. Can you say DREAM HOME? 5 bedroom/4 bath. This custom built Farm House style home built in 2020 boasts of all the details. 3,527 sq ft of living space set on a 2 acre well manicured lawn overlooking a 4+ acre pond stocked with large mouth bass and bream. Comes with breathtaking sunset and sunrise views.4 large BR down w/3 FB (master downstairs)Large walk-in master closet perfect for his and her spaceFabulous walk-in shower with additional rain shower head and a spacious soaker tub for herHis and her vanity'sCustom plantation shutters in master bath1 BR upstairs with full bath and walk-in closetWalk-in entrance to attic with flooring for your extra storage spaceMudroom at entrance from garageLarge storage room downstairs next to laundry roomLaundry room with custom cabinets, farm sinkQTZ counter tops throughoutCustom cabinets throughoutBrick floor in kitchen and breakfast areaOpen floor planGorgeous wood burning/w gas back up, brick fireplace, brick hearth.2 gas water heaters3 AC units with heat pumpsAll stainless appliances with extra-large fridge/freezer comboGas cook top, electric oven, pot fillerFarm sinks in kitchen and laundry roomA stunning front and back porch that are great for entertainment or taking in those special moments.
- Type:
- Single Family
- Sq.Ft.:
- 2,375
- Status:
- Active
- Beds:
- 4
- Lot size:
- 0.84 Acres
- Year built:
- 2024
- Baths:
- 2.00
- MLS#:
- 4085191
- Subdivision:
- Scott Meadows
ADDITIONAL INFORMATION
January Special - Seller is offering $24,000 concessions towards buyers closing costs, interest rate buy-down, a fence or upgrades OR Special 5.625% interest rate available through lender as specified by seller plus $10,000.00 towards buyers closing costs with a preferred lender. Welcome to Scott Meadows!! New Construction in the Award Winning Hernando School District!!! Plans starting in the $370's. Our Everleigh B plan sits on a .84 acre lot that backs up to the trees. You will love the large Great Room with gas logs. The beautiful open floor plan features a large kitchen with a breakfast bar and tall designer cabinets with crown molding, soft close doors, tile backsplash and granite countertops. The appliance package includes stainless steel GE Smooth cooktop range with self cleaning oven, quiet dishwasher, built in microwave and disposal. The breakfast area is spacious and includes a large window for lots of natural light. There is also a spacious dining room that could also be used as a home office. The spacious Master Suite includes a trayed ceiling and relaxing bath with large tiled walk in shower and stand alone soaker tub, a double vanity, and a spacious walk in closet. The split bedroom plan has two bedrooms and a full bath on the opposite side of the home allowing more privacy for the master suite. Luxury VInyl flooring flows through the entry hall, dining room, great room, kitchen, breakfast room, downstairs hallways, and laundry room. Tile flooring is included in baths. Smooth ceilings, rounded corners, crown molding, laundry cabinets and wood stair treads are included. Upstairs there is a huge bonus room with a walk in closet (could also be a 4th bedroom) Located just minutes from Hernando schools, Hernando Square and interstate 269. Pre-sales are available on other lots, prices starting in the 370's! Choose your lot, floor plan and selections. Disclaimer: photos on this site may not be actual representations of included features in homes but some may show options.
$552,000
5125 Reserve Way Hernando, MS 38632
- Type:
- Single Family
- Sq.Ft.:
- 2,985
- Status:
- Active
- Beds:
- 4
- Lot size:
- 0.72 Acres
- Year built:
- 2024
- Baths:
- 3.00
- MLS#:
- 4084999
- Subdivision:
- The Reserve
ADDITIONAL INFORMATION
Beautiful new construction home!This new home is located in a the new, upcoming neighborhood. Home include open floor planNew appliances, private laundry room, large walk in closet and covered patio.Home is still under construction and with rates about to drop, it is the ideal time to move forward with YOUR new home.
$240,000
277 Byhalia Cove Hernando, MS 38632
- Type:
- Single Family
- Sq.Ft.:
- 1,799
- Status:
- Active
- Beds:
- 3
- Lot size:
- 0.29 Acres
- Year built:
- 1968
- Baths:
- 2.00
- MLS#:
- 4085001
- Subdivision:
- Hernando Estates
ADDITIONAL INFORMATION
Location! Location! Location!Beautiful 2 story home located in Hernando .3 bedroom 2 bath located in cove Updated kitchen with custom cabinets Nice 10 x 15 covered patio Mature trees,Gutters are 2 yrs oldHVAC 3 1/2 yrs oldGas water heater is 2 yrs old
- Type:
- Single Family
- Sq.Ft.:
- 2,325
- Status:
- Active
- Beds:
- 4
- Lot size:
- 1.95 Acres
- Year built:
- 2001
- Baths:
- 3.00
- MLS#:
- 4084884
- Subdivision:
- Oak Woods Creek
ADDITIONAL INFORMATION
Mother in law quarters, Separate detached garage/apartment, Drop Dead Gorgeous 4 bedroom, 2.5 bath 2 car garage, on a private 1.95 acre lot with tons of mature trees, nice two story entry with custom staircase, the gourmet kitchen has custom cherry cabinets, granite countertops, movable island, stainless steel appliance's, to include, cook top, double oven, dishwasher, microwave, pantry, breakfast bar that overlooks the great room that has fireplace with custom mantle, custom wainscoting, ceiling fan, Office with built in book cases, formal dining room with custom wainscoting, Spacious primary bed room has coffered ceiling with fan, fablous primary bath room has large walk in ceramic tileshower, jetted tub, two sink vanity, up stairs there are four bedrooms and full bath, could use the fourth bedroom for a game or media room, screened in patio, hardwood floors throughout except in the wet areas which has ceramic tile., out back there is a deck with a screened in gazebo, Wait till you see the 800 sq ft heated( that is not included in the main house sq footage) detached garage/ apartment, the garage is 12x 40 with a 10x11 storage space, there is a half bath with granite vanity top in the garage, upstairs there are two bedrooms and a large bath that has granite top vanity, great room open to the dining and the knockout kitchen with custom cabinets, granite counter tops, stainless appliances, and if that's not enough it has a balcony overlooking back yard, screened in deck, spiral sraircase going out the back.
- Type:
- Single Family
- Sq.Ft.:
- 3,100
- Status:
- Active
- Beds:
- 5
- Lot size:
- 1.5 Acres
- Year built:
- 2024
- Baths:
- 3.00
- MLS#:
- 4084732
- Subdivision:
- Cane Creek
ADDITIONAL INFORMATION
This is a 5 bedroom 3. bath home in Cane Creek. Just right outside of the Hernando city limits in the Hernando school districts.CALL THE LISTING AGENT REGARDING SPECIAL SELLER CONCESSIONS!!!
- Type:
- Single Family
- Sq.Ft.:
- 2,438
- Status:
- Active
- Beds:
- 4
- Lot size:
- 1 Acres
- Year built:
- 2024
- Baths:
- 2.00
- MLS#:
- 4084533
- Subdivision:
- Scott Meadows
ADDITIONAL INFORMATION
January Special - Seller is offering $24,000 concessions towards closing costs, interest rate buy-down, a fence or upgrades OR Special 5.625% interest rate available through lender as specified by seller plus $10,000.00 towards buyers closing costs with a preferred lender. Welcome to Scott Meadows!! New Construction in the Award Winning Hernando School District!!! Plans starting in the $370's. Our Weston B plan sits on a 1 acre lot that backs up to the trees. You will love the large Great Room with gas logs. The beautiful open floor plan features a large kitchen with a center island and tall designer cabinets with crown molding, soft close doors, tile backsplash and granite countertops. The appliance package includes stainless steel GE Smooth cooktop range with self cleaning oven, quiet dishwasher, built in microwave and disposal. The breakfast area is spacious and includes a large window for lots of natural light. There is also a spacious dining room that could also be used as a home office. The spacious Master Suite includes a trayed ceiling and relaxing bath with large tiled walk in shower and stand alone soaker tub, a double vanity, and a spacious walk in closet. The split bedroom plan has two bedrooms and a full bath on the opposite side of the home allowing more privacy for the master suite. Luxury VInyl flooring flows through the entry hall, dining room, great room, kitchen, breakfast room, downstairs hallways, and laundry room. Tile flooring is included in baths. Smooth ceilings, rounded corners, crown molding, laundry cabinets and wood stair treads are included. Upstairs there is a huge bonus room with a walk in closet (could also be a 4th bedroom) Located just minutes from Hernando schools, Hernando Square and interstate 269.Pre-sales are available on other lots, prices starting in the 370's! Choose your lot, floor plan and selections.Disclaimer: photos on this site may not be actual representations of included features in homes but some may show options.
- Type:
- Single Family
- Sq.Ft.:
- 2,758
- Status:
- Active
- Beds:
- 4
- Lot size:
- 0.29 Acres
- Year built:
- 2024
- Baths:
- 3.00
- MLS#:
- 4082108
- Subdivision:
- Jefferson Estates
ADDITIONAL INFORMATION
Beautiful new construction home in the final phase of Jefferson estates subdivision. Located in the heart of Hernando Ms minutes away from town. This spacious floor plan offers 4 bedrooms and 3 bathrooms with a spacious bonus room that could double as a 5th bedroom. Depending on the time of contract buyer may be able to choose some of the building selections.
- Type:
- Single Family
- Sq.Ft.:
- 2,779
- Status:
- Active
- Beds:
- 4
- Lot size:
- 0.29 Acres
- Year built:
- 2024
- Baths:
- 3.00
- MLS#:
- 4082105
- Subdivision:
- Jefferson Estates
ADDITIONAL INFORMATION
Beautiful new construction home located in Hernando Ms. A spacious 4 bedroom 3 bathroom open floor plan with a big bonus room upstairs that could double as a 5th bedroom. Beautiful back yard with a common area behind the property line so you won't have to worry about neighbors in the back. Depending on the time of contract the buyer may be able to make some of the building selections.
- Type:
- Single Family
- Sq.Ft.:
- 2,576
- Status:
- Active
- Beds:
- 4
- Lot size:
- 0.35 Acres
- Year built:
- 2014
- Baths:
- 3.00
- MLS#:
- 4080146
- Subdivision:
- Robertson Place
ADDITIONAL INFORMATION
*New Listing in Hernando, MS!** Dreaming of a charming home just minutes from the heart of Hernando? Look no further! This stunning new listing is only 1.5 miles from the bustling Hernando Square. Perfect for families, this gem features: - 3 Bedrooms & 2 Bathrooms Downstairs -Expansive Bedroom & Bathroom Upstairs -Freshly Repainted Throughout - Large Open Floor Plan --Spacious Backyard, Fully Fenced This home is in excellent condition and ready for you to move right in. Don't miss out on this incredible opportunity! Call today for your private showing!
- Type:
- Single Family
- Sq.Ft.:
- 2,766
- Status:
- Active
- Beds:
- 4
- Lot size:
- 0.32 Acres
- Year built:
- 2022
- Baths:
- 3.00
- MLS#:
- 4079143
- Subdivision:
- Jefferson Estates
ADDITIONAL INFORMATION
Newly built in 2022, this Picturesque 4 bedroom, 3 full bathroom residence is nestled on a spacious corner lot in the distinguished subdivision of Jefferson Estates. HERNANDO SCHOOLS! This elegant home boasts custom African Rainbow granite countertops, Vico Super White Quartz in the bathrooms, luxury light fixtures, and an extended concrete patio out back including a Cabana! The Kitchen offers all stainless-steel appliances, A 5 burner natural gas cook top, custom cabinetry with added lighting, and a refrigerator! You will find plenty of storage space throughout the home whether it be the cabinets or closets! Get ready to entertain your family and friends with this open floor plan home! SKY HIGH ceilings throughout! This gorgeous home entertains 3 bedrooms and 2 full bathrooms all on the primary level! A RARE opportunity! TONS OF NATURAL LIGHTING with super tall windows! The primary bedroom is very spacious including recessed lighting, cathedral ceilings, and a gorgeous view of the back yard. The Primary bathroom boasts a double vanity, soaking tub, separate walk-in shower, and a HUGE walk-in closet! If that doesn't gain your attention, then make your way up the elegant hardwood stairs to the second floor! The second level provides a HUGE bonus room, a third bedroom, as well as a THIRD FULL BATH! There is a nice walk- in attic on the second floor! Schedule your private showing today!
- Type:
- Single Family
- Sq.Ft.:
- 5,700
- Status:
- Active
- Beds:
- 5
- Lot size:
- 4 Acres
- Year built:
- 2005
- Baths:
- 6.00
- MLS#:
- 4079040
- Subdivision:
- Oak Grove Manor
ADDITIONAL INFORMATION
Welcome to this stunning property located in Hernando, MS, renowned for its excellent schools and beautiful surroundings. Situated on 4 acres of land, this estate boasts a flourishing orchard with a variety of fruit trees including apple, pear, peach, raspberry, and blackberries, providing a serene and bountiful environment.The 5700 square foot home is designed to invite natural light in through big windows, creating a bright and airy atmosphere throughout. With 5 spacious bedrooms, each accompanied by its own luxurious bathroom, this residence offers ultimate comfort and privacy for all occupants.Featuring 3 fireplaces, including one in the primary bedroom, warmth and coziness are guaranteed during colder months. The expansive walk-in closets provide ample storage space, while the game room and bonus room offer versatile spaces for entertainment and relaxation.The kitchen is a chef's dream with a gas cooktop, double ovens, and plenty of counter space for meal preparation. Additional highlights include a workshop in the garage, a laundry room with a convenient sink, a covered patio in the backyard for outdoor enjoyment, and an upstairs balcony providing panoramic views of the surrounding landscape.Don't miss the opportunity to make this property your own and experience luxury living in the heart of Hernando's charming community.
- Type:
- Single Family
- Sq.Ft.:
- 2,696
- Status:
- Active
- Beds:
- 5
- Lot size:
- 0.27 Acres
- Year built:
- 2024
- Baths:
- 3.00
- MLS#:
- 4078186
- Subdivision:
- Jefferson Estates
ADDITIONAL INFORMATION
NEW CONSTRUCTION in Jefferson Estates!!! Seller is offering $ towards buyer closing costs, upgrades, etc! Come check out this new home. 5 bedrooms, 3 full baths, open kitchen-dining-living room. Extra large garage measuring at 26 x 24. Split floor plan with 3 bedrooms on the first floor and two up. Open railing with landing at the top. Two toned cabinets in kitchen for a more custom feel. & so much more! Move in ready!! Text listing agent with any questions!
- Type:
- Single Family
- Sq.Ft.:
- 3,150
- Status:
- Active
- Beds:
- 5
- Lot size:
- 1.5 Acres
- Year built:
- 2024
- Baths:
- 4.00
- MLS#:
- 4078085
- Subdivision:
- Cane Creek
ADDITIONAL INFORMATION
This is a 5 bedroom 3.5 bath home in Cane Creek. Just right outside of the Hernando city limits in the Hernando school districts.CALL THE LISTING AGENT REGARDING SPECIAL SELLER CONCESSIONS!!!
- Type:
- Single Family
- Sq.Ft.:
- 3,190
- Status:
- Active
- Beds:
- 5
- Lot size:
- 1.52 Acres
- Year built:
- 2024
- Baths:
- 4.00
- MLS#:
- 4077484
- Subdivision:
- Treadway
ADDITIONAL INFORMATION
This is a 5 bedroom, 3.5 bath home in the new section of Treadway Creek. It sits on a 1.53 acre lot. It has a finished game room that could be used as a 5th bedroom upstairs. Go out anytime. C Spire and AT&T Fiber are now available.CALL THE LISTING AGENT REGARDING SPECIAL SELLER CONCESSIONS!!!
- Type:
- Single Family
- Sq.Ft.:
- 3,100
- Status:
- Active
- Beds:
- 5
- Lot size:
- 0.69 Acres
- Year built:
- 2024
- Baths:
- 3.00
- MLS#:
- 4077410
- Subdivision:
- The Reserve At Camp Creek
ADDITIONAL INFORMATION
Welcome to your Dream Home in the heart of the highly sought-after Lewisburg school district! This exquisite residence offers a perfect blend of modern design and Southern Charm. As you enter through the impressive 8-foot double doors, you are welcomed into an open and inviting floorplan. The heart of the home is the custom-designed white kitchen, featuring a vented hood, a stylish grey center island with granite countertops, and stainless steel appliances, including a double oven, built-in microwave, and gas cooktop. The kitchen seamlessly flows into the two-story great room, where a stunning brick fireplace with gas logs takes center stage, is surrounded by large windows that fill the space with abundant natural light. The main level is adorned with luxury vinyl (LVT) flooring in key areas, including the entry, formal dining room, great room, kitchen, hallways, master bedroom, and an additional bedroom--no carpet downstairs for easy maintenance. A built-in locker area off the garage entry and a spacious laundry room with tile flooring and cabinets above the washer and dryer area add practicality to the layout. The master bedroom is a retreat in itself, offering ample space and a fabulous ensuite bath with a walk-through shower featuring dual shower heads and a built-in seat. A standalone tub adds a touch of opulence, and the large master vanity with two sinks and quartz countertops complements the functionality of the space. The master walk-in closet is expansive and well-organized with wood shelving. On the opposite side of the home from the master suite, you'll find an additional bedroom and full bath, providing privacy and convenience. The covered back porch overlooks the backyard, providing a perfect spot for outdoor relaxation and plenty of room for a pool. Venture upstairs to discover two generously sized bedrooms with large walk-in closets, a large bathroom, and a spacious bonus room with a closet that can easily serve as a fifth bedroom. An adjacent office or exercise area adds versatility to the upper level. Noteworthy features include 8-foot interior doors downstairs, adding a touch of grandeur to the living spaces. This gorgeous home, situated on a sizable lot with a irrigation system, offers a rare opportunity for luxurious and comfortable living. Don't miss the chance to make this stunning property your new sanctuary!
$549,900
4277 Jenny Lane Hernando, MS 38632
- Type:
- Single Family
- Sq.Ft.:
- 3,189
- Status:
- Active
- Beds:
- 5
- Lot size:
- 1.5 Acres
- Year built:
- 2024
- Baths:
- 3.00
- MLS#:
- 4076863
- Subdivision:
- Kenson Farms
ADDITIONAL INFORMATION
Beautiful home on 1.5 acre Lot in the new Kenson Farms Subdivision. This home has it all including 5 bedrooms, 3 full bathrooms, and bonus room. Downstairs offers an open and split floorplan with master bedroom and one additional bedroom. The great room is open to the kitchen with vaulted ceilings, gas log fireplace, and built in bookshelves. The eat in kitchen has a huge island, 5 burner gas cooktop, double ovens, under cabinet lighting, granite countertops, walk-in-pantry, and stainless steel appliances. The master suite has a double vanity, soaker tub, walk in shower, and a large closet that is connected to the laundry room. Upstairs offer 2 bedrooms, 1 bathroom, a huge bonus room, and a place for an office. Outside has a covered front porch, a huge covered back patio, and a 3 car garage.
- Type:
- Single Family
- Sq.Ft.:
- 2,959
- Status:
- Active
- Beds:
- 4
- Lot size:
- 0.75 Acres
- Year built:
- 2003
- Baths:
- 3.00
- MLS#:
- 4076174
- Subdivision:
- Laurelwood
ADDITIONAL INFORMATION
Welcome to 597 Shadow View Drive in Hernando! This stunning property boasts 2959 sq ft of elegance on a generous lot, with a bonus room that could serve as a fourth bedroom. Step onto the welcoming covered front porch and into an open floor plan flooded with natural light from numerous windows. The expansive great room features high ceilings, ideal for entertaining or relaxation. With three bedrooms and two and a half bathrooms, including a lavish primary bedroom with a fireplace, comfort and luxury are guaranteed. Outside, a large patio awaits in the landscaped backyard, offering ample outdoor space. Plus, enjoy the convenience of a generous size laundry room. Don't miss the chance to call this exceptional residence yours!
- Type:
- Single Family
- Sq.Ft.:
- 1,726
- Status:
- Active
- Beds:
- 3
- Lot size:
- 0.16 Acres
- Year built:
- 1995
- Baths:
- 2.00
- MLS#:
- 4076011
- Subdivision:
- Fairway Oaks
ADDITIONAL INFORMATION
Beautiful, Better Than New Home on Hole # 1 at Hernando Golf Course. Large Family Room with Gas Fireplace, built in bookshelves with back door leading to a large patio and beautiful landscaped Back yard. Large Master Bedroom with 2 walk in closets plus Master bath with tub, shower and double sinks and vanity. Two additional bedrooms with hall bath very nicely decorated. Eat in Kitchen with middle Island, Electric Stove, custom cabinets and lots of counter space. Refrigerator remains. All flooring has been replaced, Hardwood in the living area, tile in the kitchen, carpet in the bedrooms. Tankless Hot Water Heater. Gutters on the house, Double side loading garage. A must see, You will not be disappointed.
- Type:
- Single Family
- Sq.Ft.:
- 3,450
- Status:
- Active
- Beds:
- 5
- Lot size:
- 1.53 Acres
- Year built:
- 2024
- Baths:
- 4.00
- MLS#:
- 4074922
- Subdivision:
- Treadway
ADDITIONAL INFORMATION
This is a 5 bedroom, 3.5 bath home in the new section of Treadway Creek. It sits on a 1.53 acre lot. It has a finished game room that could be used as a 5th bedroom upstairs. Go out anytime. C Spire and AT&T Fiber are now available.CALL THE LISTING AGENT REGARDING SPECIAL SELLER CONCESSIONS!!!
$449,900
3859 Swan Cove Hernando, MS 38632
- Type:
- Single Family
- Sq.Ft.:
- 2,682
- Status:
- Active
- Beds:
- 4
- Lot size:
- 0.21 Acres
- Year built:
- 2024
- Baths:
- 3.00
- MLS#:
- 4072790
- Subdivision:
- Saint Ives
ADDITIONAL INFORMATION
New Year Special! Builder offering 5.625% Fixed Int Rate AND $4,000 towards buyer's closing costs with contract by 2/30/25! Cond apply. Discover the latest phase of St. Ives subdivision in Hernando, featuring new constructions loaded with upgrades. This popular floor plan includes three bedrooms downstairs, three full baths, a spacious primary bedroom with a tray ceiling, a great room with a fireplace flanked by built-in bookshelves, an open layout, dining room, and a large kitchen with an island, walk-in pantry, custom cabinets featuring white uppers and blue lowers with a decorative hood, quartz countertops, and luxury vinyl plank flooring throughout the lower level. Upstairs, a large game room, full bath, and expansive walk-in attic await. Additional features include upgraded Frigidare Professional stainless steel appliances with a gas cooktop and dbl ovens, 10-foot ceilings on the first floor, 8-foot doors, oversized porches, quartz bathroom countertops, custom wood closet shelving, a master bath with a walk-through shower and freestanding tub, and a modern front elevation with appealing colors. Located on the east side of Hernando in an established subdivision, the builder has enhanced this plan with a gable arch and tongue-and-groove wood ceiling under the porch. A third bathroom upstairs is another new addition to this plan. The house is now complete and ready for viewing!
$349,000
522 Howell Way Hernando, MS 38632
- Type:
- Single Family
- Sq.Ft.:
- 2,150
- Status:
- Active
- Beds:
- 4
- Lot size:
- 0.26 Acres
- Year built:
- 2021
- Baths:
- 2.00
- MLS#:
- 4071166
- Subdivision:
- Copperleaf At Arbor Pointe
ADDITIONAL INFORMATION
Active 55+ community in Hernando. Beautiful open concept home with 3/2 and a finished expandable Bonus Room. Kitchen has lots of windows, a large island, and a window above the sink. Great size master with bathroom that has a large soaker tub in front of the walk-thru shower. Walk-in floored attic.
- Type:
- Single Family
- Sq.Ft.:
- 2,200
- Status:
- Active
- Beds:
- 4
- Lot size:
- 0.39 Acres
- Year built:
- 2019
- Baths:
- 2.00
- MLS#:
- 4071033
- Subdivision:
- Magnolia Commons
ADDITIONAL INFORMATION
This Custom Built Home sits on a Large Corner Lot Located in the Magnolia Commons. Open Floor Plan Concept just Perfect for Entertaining. Nice Size Covered Front Porch! Granite Countertops in the Kitchen, Bar top for Extra Seating. Custom Built Cabinetry allowing Plenty of Storage in the Kitchen. Walk in Laundry/ Pantry area for even more Storage. This Home has 3 Spacious Bedrooms downstairs & 1 Bedroom Upstairs that could also serve as an Office, Playroom or Media Room. The Master Bedroom has a Nice Size Closet & the Masterbath has a Double Vanity, Walk In Tile Shower, Private Toilet area & a Large Corner Tub. Backyard is Completely Fenced with 3 Access Gates. Outdoor Covered Porch area is Large Enough for Cooking & Guest Seating/Entertaining.The Yard is Beautifully Landscaped & Professionally Maintained. This Home is Move In Ready & Awaits its New Owners. Location is Convenient to Everything & Sits in the Heart of Hernando! Make Your Appoinment Today!
$566,900
1479 Ashtons Lane Hernando, MS 38632
- Type:
- Single Family
- Sq.Ft.:
- 3,185
- Status:
- Active
- Beds:
- 5
- Lot size:
- 1 Acres
- Year built:
- 2024
- Baths:
- 4.00
- MLS#:
- 4067219
- Subdivision:
- Chapel Grove
ADDITIONAL INFORMATION
Beautiful home on 1 acre Lot in the new Chapel Grove Subdivision. The sellers hate to se This home has it all including 5 bedrooms, 3.5 bathrooms, bonus room, and Loft/Office area. Downstairs offers an open and split floorplan with 3 bedrooms and 2.5 bathrooms. The formal dining room is open to the den with vaulted ceilings, gas log fireplace, built in bookshelves, and a wet bar. The eat in kitchen has a huge island, 5 burner gas cooktop, double ovens, granite countertops, and stainless steel appliances. The master suite has a double vanity, soaker tub, walk in shower, and a large closet that is connected to the laundry room. There is an additional 2 bedrooms, 1.5 bathrooms, laundry room with a sink, and pantry downstairs. Upstairs offer 2 bedrooms, 1 bathroom, a huge bonus room, and a place for an office. Outside has a covered front porch, a covered back patio, and a 3 car garage.
Andrea D. Conner, License 22561, Xome Inc., License 21183, [email protected], 844-400-XOME (9663), 750 State Highway 121 Bypass, Suite 100, Lewisville, TX 75067

The data relating to real estate for sale on this web site comes in part from the IDX/RETS Program of MLS United, LLC. IDX/RETS real estate listings displayed which are held by other brokerage firms contain the name of the listing firm. The information being provided is for consumer's personal, non-commercial use and will not be used for any purpose other than to identify prospective properties consumers may be interested in purchasing. Information is deemed to be reliable but not guaranteed. Copyright 2021 MLS United, LLC. All rights reserved.
Hernando Real Estate
The median home value in Hernando, MS is $267,500. This is lower than the county median home value of $278,700. The national median home value is $338,100. The average price of homes sold in Hernando, MS is $267,500. Approximately 77.68% of Hernando homes are owned, compared to 19.81% rented, while 2.51% are vacant. Hernando real estate listings include condos, townhomes, and single family homes for sale. Commercial properties are also available. If you see a property you’re interested in, contact a Hernando real estate agent to arrange a tour today!
Hernando, Mississippi has a population of 16,730. Hernando is more family-centric than the surrounding county with 34.46% of the households containing married families with children. The county average for households married with children is 33.92%.
The median household income in Hernando, Mississippi is $64,240. The median household income for the surrounding county is $73,460 compared to the national median of $69,021. The median age of people living in Hernando is 36.8 years.
Hernando Weather
The average high temperature in July is 91.7 degrees, with an average low temperature in January of 29.3 degrees. The average rainfall is approximately 55 inches per year, with 2.4 inches of snow per year.



