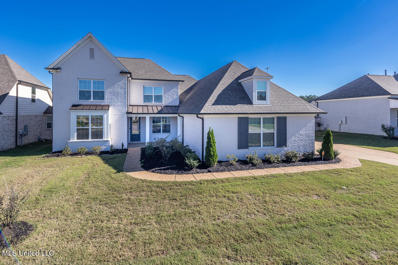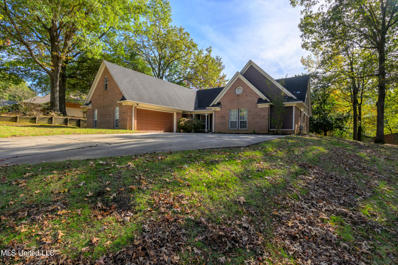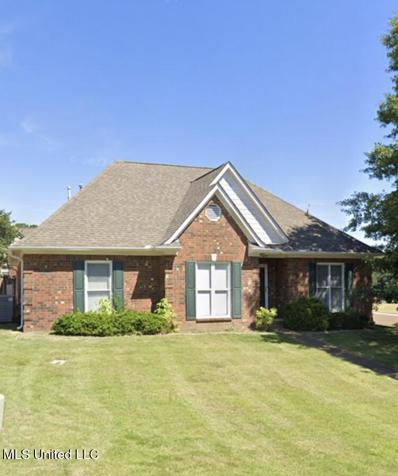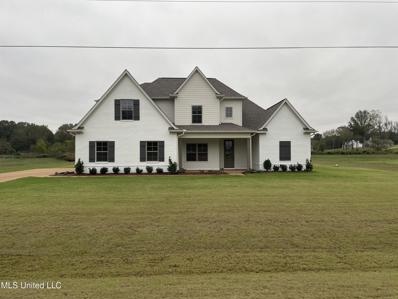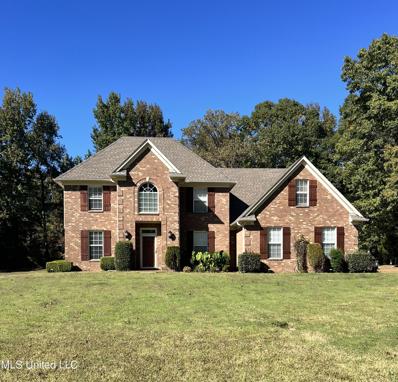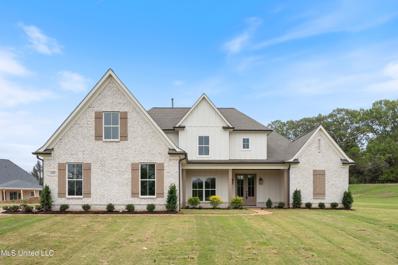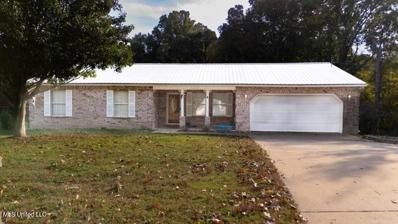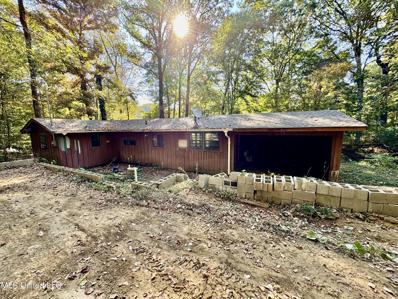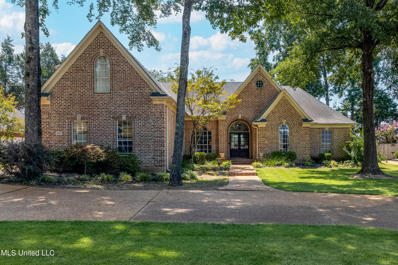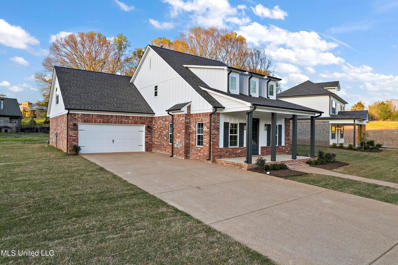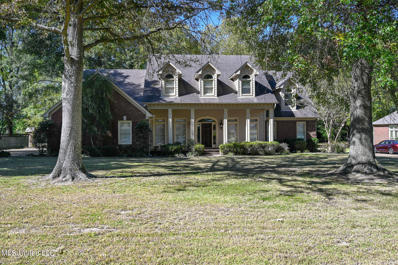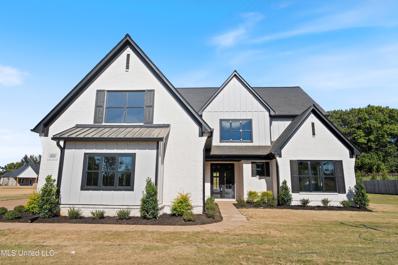Hernando MS Homes for Sale
$279,000
3143 Quartz Drive Hernando, MS 38632
- Type:
- Single Family
- Sq.Ft.:
- 1,791
- Status:
- Active
- Beds:
- 3
- Lot size:
- 0.15 Acres
- Year built:
- 2002
- Baths:
- 2.00
- MLS#:
- 4097082
- Subdivision:
- Edgewater
ADDITIONAL INFORMATION
Welcome to this inviting 3 bedroom, 2 bath home featuring a desirable split floor plan and an upper level game room, perfect for family living and entertaining. Recently updated with a 2 year old roof and a two year old hot water heater, this home has also been refreshed with fresh interior paint and stylish new tile floors in the kitchen, hallway, hall bath, great room, laundry and master bedroom, giving the warmth of wood with the durability of tile. The heart of the home is a spacious bayed eat-in kitchen with a raised breakfast bar, a smooth top stove, built in in microwave, dishwasher disposal and refrigerator, along with ample cabinets and pantry. The vaulted great room is impressive and cozy, boasting a gas log fireplace, ideal for relaxing evenings. The private primary bedroom with tray ceiling, located at the rear of the home includes a beautiful updated new free standing soaking tub, separate shower, double vanities and walk-in closet. Two additional bedrooms (one with new carpet) share a well-appointed hall bath. There is a separate laundry room with closet, cabinets and washer/dryer that stays. Upstairs, you'll find a large game room and convenient walk-in attic storage, providing plenty of storage. Outside, enjoy a covered patio, perfect for outdoor dining or relaxing, and wood privacy fenced backyard (Note-metal gate to be replaced with new wooden gate). Located in the desirable Edgewater community in Hernando, this home offers access to scenic walking and biking, lakes, and a pavilion-making it easy to enjoy nature close to home. Don't miss this incredible property in a location with convenient access to all the area has to offer!
- Type:
- Single Family
- Sq.Ft.:
- 3,085
- Status:
- Active
- Beds:
- 4
- Lot size:
- 0.69 Acres
- Year built:
- 2024
- Baths:
- 3.00
- MLS#:
- 4097183
- Subdivision:
- The Reserve At Camp Creek
ADDITIONAL INFORMATION
Brand new construction with estimated completion in January 2025 ~ No City Taxes ~ Lewisburg Schools ~ .69 Acre ~ 3 Car Garage ~ Wainscoting in Dining Room and Living Room ~ Bricked Gas Ventless Fireplace ~Quartz Counters in Kitchen and throughout ~ White Apron Sink in Kitchen ~ Walk-In Pantry disguised as Cabinetry ~ Gas 6 Burner Range ~ Pot Filler ~ Double Ovens ~ Sink in Laundry Room ~ Curbless Shower Entrance on Downstairs Bathrooms ~ Primary Bedroom with Soaking Tub ~ Primary Oversized Walk-in Custom Closet ~ Luxury Vinyl Floors Downstairs ~Covered Patio with Vaulted Stained Ceilings ~ Treaded Stairs ~ Bathroom off Bedroom Upstairs with Separate Vanity areas off Shower/Bath Area ~ Bonus Room/5th Bedroom upstairs with Closet ~ Built-in Locker area near Garage Door~2 Separate Garage Entrances~ Friends Entrance off 2 Car Garage ~ Security System ~ Walk-in Floored Attic
$368,900
981 Collie Drive Hernando, MS 38632
- Type:
- Single Family
- Sq.Ft.:
- 2,200
- Status:
- Active
- Beds:
- 4
- Lot size:
- 0.36 Acres
- Year built:
- 2024
- Baths:
- 2.00
- MLS#:
- 4096950
- Subdivision:
- Winningham Estates
ADDITIONAL INFORMATION
Builder is offering up to $10,000 towards closing costs credit or interest rate buy down with a preferred lender. This home is located in the FINAL phase of Winningham Estates in the city limits of Hernando with a Nesbit mailing address. Presales and Inventory homes available. Our popular Abberley plan features 3 bedrooms and 2 baths down with an open floor plan. The great room is spacious and includes a corner fireplace with gas logs. Kitchen includes stainless steel appliances, granite countertops and center island with granite overhang for bar stools and a large pantry is located in the laundry room just off of the kitchen. Luxury Vinyl Plank flooring in the entry, great room, kitchen, breakfast room, downstairs hallways, and laundry room. Split bedroom floor plan has a private Master suite featuring a relaxing bath with stand alone soaker tub, separate tiled shower, double sink vanity, and 2 walk in closets. The master bedroom is very roomy! The opposite side of the home includes two spacious bedrooms and a full bath. Upstairs features a large bonus room (with a closet) that could be a 4th bedroom. A covered back porch is included. This neighborhood qualifies for USDA loans if the buyer qualifies and is in the Hernando school district and only minutes from the new high school being built. Conveniently located just off of I-55 with easy access to Southaven, Hernando, or Olive Branch as well as I-269 with easy access to Tunica, Collierville and Byhalia. Also just a short drive to Memphis International Airport and Downtown Memphis and only two miles from the NEW Hernando High School.
- Type:
- Single Family
- Sq.Ft.:
- 2,874
- Status:
- Active
- Beds:
- 4
- Lot size:
- 0.28 Acres
- Year built:
- 2022
- Baths:
- 3.00
- MLS#:
- 4096898
- Subdivision:
- The Crossroads
ADDITIONAL INFORMATION
This stunning, better than new, home is the epitome of modern living. Boasting an array of upgrades including permanent JellyFish outdoor lighting & blinds throughout the interior, this home also features gorgeous hardwood floors, a spacious and open layout, and stylish accent walls that add character and charm to every room. The screened-in porch offers a perfect space for relaxing or entertaining, blending indoor and outdoor living seamlessly. Every detail has been carefully considered, making this home a true gem for anyone seeking style, comfort, and functionality.
$339,900
445 Augusta Drive Hernando, MS 38632
- Type:
- Single Family
- Sq.Ft.:
- 2,318
- Status:
- Active
- Beds:
- 3
- Lot size:
- 0.5 Acres
- Year built:
- 1994
- Baths:
- 2.00
- MLS#:
- 4096780
- Subdivision:
- Hernando Hills
ADDITIONAL INFORMATION
Welcome to this beautiful updated home in a well established neighborhood! This stunning 3-bedroom, 2-bathroom home is perfect for those seeking both style and comfort. All bedrooms and bathrooms are conveniently located on the main level, with an upstairs bonus room offering flexible space for an office, playroom, or extra guest space. The home's remodeled kitchen features high-end solid wood inset cabinets, gleaming granite countertops, and stainless steel appliances, including an eat-in breakfast area.Step into the open-concept living area, where vaulted ceilings create an airy atmosphere, and durable laminate floors flow seamlessly throughout the main level common areas. The living room offers tranquil views of the lake out back--a perfect backdrop for relaxation or entertaining. The main bathroom is a true retreat, designed with a spa-like ambiance that invites you to unwind. Enjoy mornings with coffee on the back patio overlooking the pond, or spend a weekend afternoon fishing in the shared pond. With so much to offer in a prime location, minutes to both downtown Hernando and I55 and Hernando Golf & Racquet club around the corner, this home won't last long --schedule your showing today!
- Type:
- Single Family
- Sq.Ft.:
- 2,439
- Status:
- Active
- Beds:
- 4
- Lot size:
- 0.53 Acres
- Year built:
- 2024
- Baths:
- 3.00
- MLS#:
- 4096667
- Subdivision:
- Cross Winds
ADDITIONAL INFORMATION
Discover Your Dream Home in Lewisburg School District! Don't miss the opportunity to own this stunning like-new construction home, nestled in one of Mississippi's finest school districts! As you step inside, you're welcomed by an inviting entryway foyer that leads to a sprawling living room, complete with a cozy gas fireplace, perfect for gathering with family and friends. Adjacent to the living room, you'll find a charming separate dining room, along with a bright and airy kitchen and breakfast room.The kitchen is a chef's delight, showcasing elegant granite countertops, modern stainless steel appliances, and a generous pantry for all your culinary needs. The main floor boasts beautiful hardwood flooring throughout, with tasteful tile in the bathrooms and laundry areas.Retreat to the luxurious primary bedroom, which features an exquisite en-suite bath equipped with a soaking tub, double vanity, walk-in tiled shower, and an impressive walk-in closet with custom wooden shelving. The main level also includes two additional spacious bedrooms and a stylish guest bathroom. Ascend the elegant wooden tread stairs with iron railing to discover a versatile 14x21 ft recreation room/bedroom, perfect for entertaining or relaxing. An additional bathroom and bedroom upstairs ensure ample space for everyone. Plus, enjoy the convenience of a walk-in attic for extra storage!But that's not all! This home also comes complete with blinds, a washer and dryer, and a refrigerator, making it move-in ready. And with a builder warranty still in place for under a year, you can purchase with confidence.Step outside to your fantastic backyard, where breathtaking county views and a large covered patio await, ideal for outdoor entertaining and enjoying quiet evenings. Don't wait--come visit this exceptional home today!
$308,000
423 Fairway Oaks Hernando, MS 38632
- Type:
- Single Family
- Sq.Ft.:
- 1,750
- Status:
- Active
- Beds:
- 3
- Lot size:
- 0.38 Acres
- Year built:
- 1997
- Baths:
- 2.00
- MLS#:
- 4096658
- Subdivision:
- Fairway Oaks
ADDITIONAL INFORMATION
Super nice three bedroom home located on a corner lot in Fairway Oaks Subdivision. The den has a fireplace with gas logs. There are two full baths and three bedrooms all located on one floor. The kitchen has plenty of cabinets and a breakfast area and also has a formal dining room. The back yard is super nice and fenced. The yard is full of zoysia grass that feels like carpet. There is a small covered porch area on the back.and a patio. There is a storage room built into the back of the house. Come see this home in a very quiet area that is located by The Hernando Golf and Racket club.Become a member and You can ride your golf cart to the greens, to the swimming pool and the tennis courts
- Type:
- Single Family
- Sq.Ft.:
- 2,967
- Status:
- Active
- Beds:
- 4
- Lot size:
- 0.48 Acres
- Year built:
- 1999
- Baths:
- 3.00
- MLS#:
- 4096672
- Subdivision:
- Cross Winds Of Cross Creek
ADDITIONAL INFORMATION
Welcome to this beautifully updated 4-bedroom, 3-bathroom home in an exclusive gated community, blending luxurious modern upgrades with tranquil lakeside living. Step inside to find a spacious, light-filled interior boasting new porcelain tile flooring, new carpet, and custom cedar shutters and columns that lend an inviting, natural charm to the home's exterior.The chef's kitchen showcases quartz countertops, custom cabinets, and all-new stainless steel appliances, including a double Wi-Fi oven--perfect for culinary enthusiasts. New lighting throughout enhances each room, highlighting every thoughtful detail, from the separate dining room to the comfortable family areas.The primary suite is a private oasis featuring a fully renovated en-suite bathroom, complete with an air bath jacuzzi tub, ideal for relaxation. Both downstairs bathrooms have been meticulously remodeled, adding to the home's appeal. Enjoy year-round comfort with brand-new A/C units, while new gutters with gutter guards and a roof (installed in 2020) ensure peace of mind.Outside, a beautiful new back deck offers direct access to the lake, creating an ideal setting for outdoor entertaining, morning coffee, or simply enjoying the serene water views. Practical touches include a separate laundry room, adding convenience and functionality to daily living.With modern comforts, lakeside charm, and a prime location within this secure community, this exceptional home offers it all. Don't miss the chance to make it yours!
$509,900
4782 Taylor Trail Hernando, MS 38632
- Type:
- Single Family
- Sq.Ft.:
- 2,908
- Status:
- Active
- Beds:
- 4
- Lot size:
- 1.67 Acres
- Year built:
- 2023
- Baths:
- 3.00
- MLS#:
- 4096335
- Subdivision:
- Treadway
ADDITIONAL INFORMATION
4.99% MORTGAGE - UP TO 6% CONCESSIONS!!! (Exceptions apply, have your realtor contact the listing agent for further details)Welcome to this new home with a front covered porch, 4 bedrooms, 3.0 bathrooms situated on 1.76 acres. Entering through the double front doors into the entry way, you will notice the wood floors and will find a dining room on your left. The open floor concept includes the dining room, kitchen and family room. The large family room with ceiling fan, crown molding, shiplap over the fireplace. The kitchen has an island with pendant lights, granite countertops, built-in cooktop, oven, microwave, vent-a-hood, and a breakfast area at the rear. The rear door leads you to a covered patio overlooking the yard. The garage entrance has a hallway that leads to a bedroom, full bathroom, and laundry room. The primary bedroom has raised ceilings, ceiling fan, recessed lights, and the primary bathroom has a large shower, soaking tub, double vanity, and granite countertops. The upstairs is accessed at the front entry way with a staircase that has wrought iron railing. Upstairs there are 2 bedrooms and 1 bathroom and a game room. The room over the garage is a flex room that could be easily utilized as a bedroom or media room. The home is equipped with a residential fire sprinkler system along with many other custom features and is move in ready! Treadway Creek S/D now has C-spire and AT&T fiber internet!
- Type:
- Single Family-Detached
- Sq.Ft.:
- 4,499
- Status:
- Active
- Beds:
- 4
- Lot size:
- 2.83 Acres
- Year built:
- 2002
- Baths:
- 3.10
- MLS#:
- 10184884
- Subdivision:
- HERNANDO INC
ADDITIONAL INFORMATION
You absolutely must see this one owner, custom-built home just minutes away from shopping centers, schools, and downtown Hernando. It boasts 4/5 bedrooms, 4 1/2 bathrooms, skylights, a kitchen island with a cooktop, double ovens, and hard-surfaced floors throughout the living areas. Enjoy your favorite movie in the Media room, or/and enjoy a game of billiards in the separate Gameroom. Additionally, it features a 3-car attached garage, a two-story foyer, 3 fireplaces, and more, all set on 3.8 acres. A PRIVATE VIEWING OF THIS FANTASTIC HOME IS JUST A PHONE CALL AWAY
- Type:
- Single Family
- Sq.Ft.:
- 2,811
- Status:
- Active
- Beds:
- 4
- Lot size:
- 1.5 Acres
- Year built:
- 2007
- Baths:
- 3.00
- MLS#:
- 4096081
- Subdivision:
- Emerald Estates
ADDITIONAL INFORMATION
This home sits on 1.5 acres in Emerald Estates in Hernando and is nestled in at the end of the cove. The driveway features an extended slab poured & matched to fit a large RV/motorhome. Outside features a back patio, & a meticulously maintained wooden work shop all on a well manicured flat back yard perfect to add a swimming pool, garden or entertainment area. The mature trees are tucked back along the property lines to provide privacy and no one could build behind or beside you. As you step inside, you will see beautiful hardwood floors, vaulted ceilings for an open feeling, a fireplace & a formal dining area. The kitchen has tons of space & features a pantry, breakfast area, & another extended eat-in area and bar area. The home comes stainless steel appliances & new overhead microwave. The primary ensuite has brand new carpet, a trayed ceiling, and lets in tons of natural lighting. From the bedroom, you step into a large bathroom featuring a large jetted tub, separate enclosed marble shower, double vanities, large walk-in closet and a linen closet for tons of storage. The upstairs is detailed with wrought iron railing & brand new carpet to lead you to 3 more bedrooms and a full bathroom. The upstairs rooms all feature double door entry closets & the oversized 4th room would make a fantastic entertainment area or a bedroom. The room also features an unfinished expandable area that could be added on to make another room, bar/game room, or even convert to a loft style set up for an additional living area.This home has many extra touches including a large laundry room, powder room for guests, recessed lighting, tasteful trim and crown moulding encased throughout the home and well cared for landscaping. There are no city taxes, is USDA eligible, & high speed internet is available.
- Type:
- Single Family
- Sq.Ft.:
- 3,290
- Status:
- Active
- Beds:
- 4
- Lot size:
- 1 Acres
- Year built:
- 2024
- Baths:
- 3.00
- MLS#:
- 4096005
- Subdivision:
- Chapel Grove
ADDITIONAL INFORMATION
This beautiful home is located in Chapel Grove subdivision on a 1-acre lot. This open concept floor plan features 4 bedrooms, 3 bathrooms, and a large bonus room. That also could be used as a 5th bedroom if needed. The kitchen features a farm sink, pot filler and undercounter lighting. The master bedroom is very large with tongue and groove trayed ceiling. Luxurious master bathroom with walk thru corner shower and soaker tub.
- Type:
- Single Family
- Sq.Ft.:
- 3,600
- Status:
- Active
- Beds:
- 4
- Lot size:
- 60.32 Acres
- Year built:
- 2024
- Baths:
- 5.00
- MLS#:
- 4096006
- Subdivision:
- Huntington Estates
ADDITIONAL INFORMATION
GORGEOUS under construction 4 bed, 4 and a half bath home by LS Homes. Property includes a split floor plan with three bedrooms downstairs, each with its own private bath, and high end finishes throughout. The eat-in kitchen with center island and walk-in pantry is open to the spacious great room and dining rooms. The downstairs floor plan also includes a foyer/covered porch, office/study, powder room, large laundry room, and even an additional 9x7 flex space between the two secondary bedrooms. Upstairs you'll find bedroom 4 (or bonus room) with private bathroom. Property includes a three car attached garage and back patio with an outdoor kitchen option.
$629,900
2288 Slocum Road Hernando, MS 38632
- Type:
- Single Family
- Sq.Ft.:
- 3,813
- Status:
- Active
- Beds:
- 5
- Lot size:
- 1.53 Acres
- Year built:
- 2022
- Baths:
- 4.00
- MLS#:
- 4095904
- Subdivision:
- Estates Of Grays Valley
ADDITIONAL INFORMATION
Nestled on 1.53 acres, this exquisite custom built home is only two (2) years old and brimming with high end upgrades throughout. Boasting 5 bedrooms, a bonus room and 3.5 luxurious baths, it provides ample space and modern elegance. The expansive primary suite is a true retreat, featuring a salon bath with a magnificent 7-foot shower with 3 shower heads enclosed by double French frameless glass doors and a large whirlpool tub creating a spa-like experience, all fed by an awesome tankless water system.The heart of the home is its stunning custom kitchen, a chef's dream equipped with an upgraded GE CAFE 6 burner gas stove with pot filler above and ample countertop space. Floor to ceiling cabinetry, including glass paneled upper cabinets offers a blend of style and storage, beautifully complemented by three (3) pendant lights that illuminate the large island with a convenient shelf kitchen sink. Large open eat-in kitchen area. With the open plan the spacious great room with the stone gas fireplace can be seen from the kitchen that provides a space that allows your family and friends to feel included in all activities. Included in this home is a formal dining room with wet bar and pantry with room for freezers, either chest or full-size freezers or both. One other feature is 3 laundry rooms, one upstairs, one downstairs and one in the garage that includes a mud sink, and another one convenient to the primary suite that includes a space to wash your pets. The welcoming front porch is spacious, offering plenty of room for seasonal decor and comfortable seating perfect for savoring a morning coffee or chatting with neighbors. The outdoor spaces in this home are just as impressive as the interior. Step out onto the covered back porch, perfect for year around enjoyment featuring a cozy woodburning fireplace that adds warmth and ambiance on cool evenings. It's an ideal spot for relaxing or entertaining while enjoying views of the sprawling 1.53- acre property. This home combines functionality with sophisticated style, designed for both comfort and entertaining, all set in a serene and spacious outdoor setting.
- Type:
- Single Family
- Sq.Ft.:
- 3,495
- Status:
- Active
- Beds:
- 5
- Lot size:
- 1.85 Acres
- Year built:
- 2024
- Baths:
- 4.00
- MLS#:
- 4095684
- Subdivision:
- Treadway
ADDITIONAL INFORMATION
Welcome to this new home with a 2 car sideload garage that is located at the rear of the dwelling, covered porch, covered patio, board and batten siding, 5 bedrooms, 3 and 1/2 bathrooms situated on 1.85 acres. Entering through the double front doors into the entry way, you will notice the wood floors and will find a dining room on your right. The large family room is located towards the rear of the dwelling with a ceiling fan, crown molding, built-in bookshelves on either side of the brick fireplace, recessed lights and crown molding. The family room and kitchen make this an open floor plan concept along with a study off the family room. The kitchen is equipped with pendant lights over the island, granite countertops, built-in cooktop, built-in oven, microwave, vent-a-hood, under cabinet lighting and a vegetable sink in the island. The double doors at the rear of the family room lead you to the rear yard with a covered patio overlooking a treed back yard. Off the family room there are 2 bedrooms and 1 full bathroom. The primary bedroom has raised ceilings, ceiling fan, recessed lights, and the primary bathroom has a large tile shower, soaking tub, double vanity, and granite countertops. The primary walk-in closet has wood shelving and is accessible off of the primary bathroom. The laundry room has cabinets, sink, and granite countertops. Entering from the garage you will find a half bathroom and locker area along with the stair case to the upstairs. At the top of the wooden staircase, there are 2 bedrooms and 1 bathroom. One bedroom could also be considered multi-purpose room which could be used as game room, media room, or whatever need you have! The home is equipped with a residential fire sprinkler system along with many other custom features! Treadway Creek S/D now has C-spire and AT&T fiber internet!
- Type:
- Single Family
- Sq.Ft.:
- 1,625
- Status:
- Active
- Beds:
- 3
- Lot size:
- 0.37 Acres
- Year built:
- 1999
- Baths:
- 2.00
- MLS#:
- 4095451
- Subdivision:
- Edgewater
ADDITIONAL INFORMATION
Come to Hernando!! This home features 3 Bedrooms, 2 Full Bathrooms, a large formal dining room, nice sized kitchen with a sizeable breakfast area, full laundry room, a large living area, covered back porch and a fenced in backyard for kids and pets to enjoy. Home also has an Unfinished Bonus room upstairs already framed in, that can be completed. Check it out today!!
- Type:
- Single Family
- Sq.Ft.:
- 2,031
- Status:
- Active
- Beds:
- 4
- Lot size:
- 1.56 Acres
- Year built:
- 2004
- Baths:
- 2.00
- MLS#:
- 4095402
- Subdivision:
- Lamar Place
ADDITIONAL INFORMATION
Enjoy quiet country living only 3 miles from the Hernando Town Square! No city taxes & 1.5 acres of space come with this 4 bedroom, 2 bath home with a great office/bonus space, living room with corner fire place, dining room and kitchen with plenty of cabinet space, updated appliances & a whole house water softener and filter system just installed. Outside you will find raised garden beds and a 20 x 30 workshop with lights & 220 power. Bonus features include wood shelving in the closet and an epoxy coated floor in the 2 car garage.
$259,900
11319 Wren Drive Hernando, MS 38632
- Type:
- Single Family
- Sq.Ft.:
- 1,543
- Status:
- Active
- Beds:
- 3
- Lot size:
- 0.75 Acres
- Year built:
- 2005
- Baths:
- 2.00
- MLS#:
- 4095355
- Subdivision:
- Lake Of The Hills
ADDITIONAL INFORMATION
Bring your fishing pole! Super cute one-level home in Hernando's Lake of the Hills Subdivision. Lots of new in this one...Metal roof only 4 years old...hvac only 2 years old...Sits on .75 acres, this one is ready for you to move right in. Lake access close by for your boat, fishing or swimming. The large back deck is perfect for parties and the storage building is 110v wired for a camper hook up. Come see it today!
- Type:
- Single Family
- Sq.Ft.:
- 1,384
- Status:
- Active
- Beds:
- 2
- Lot size:
- 0.96 Acres
- Year built:
- 1965
- Baths:
- 2.00
- MLS#:
- 4095300
- Subdivision:
- Woodland Lake
ADDITIONAL INFORMATION
Investors, don't miss this opportunity to buy 1.06 acres of potential! This home is currently gutted to the studs. Being sold as-is, where is.
- Type:
- Single Family
- Sq.Ft.:
- 2,616
- Status:
- Active
- Beds:
- 3
- Lot size:
- 0.33 Acres
- Year built:
- 2001
- Baths:
- 3.00
- MLS#:
- 4094763
- Subdivision:
- Lakes Of Cedar Grove
ADDITIONAL INFORMATION
BRAND NEW ROOF ON THIS COZY AND CHARMING 3 BEDROOM 2 BATH HOME WITH UPSTAIRS BONUS ROOM. FORMAL ENTRY HAS DOUBLE WOODEN DOORS THAT LEADS TO ARCH DOORWAYS, COLLUMS AND AN OPEN FLOOR PLAN! GREAT ROOM HAS FLOOR OUTLETS, MASONARY FIREPLACE WITH BUILT-INS, AND RECESSED LIGHTING. FORMAL DINNING ROOM WITH LOTS OF NATURAL LIGHTING AND A BUILT-IN. EXTRA LARGE LAUNDRY ROOM CABINETS, AND A SINK. THE COOK WILL LOVE THE KITCHEN WITH DOUBLE OVENS , BUILT IN MICROWACE, DISHWASHER, REFRIGERATOR, TILED BACK SPLASH, RECESSED LIGHTING AND BREAKFAST AREA. PRIMARY SUITE HAS PRIVATE BACK PATIO ENTRANCE WITH A SALON PRIMARY BATHROOM WITH HIS AND HER CLOSETS, DOUBLE SINKS, AND SEPRATE TUB AND SHOWER. THE BOUNUS ROOM HAS A PLACE FOR A MINI FRIDGE AND A SINK TO TURN INTO A MEDIA ROOM OR IT COULD BE USED AS A 4TH BEDROOM/OFFIE/WORKOUT ROOM. ADDITIONAL FEATURES: FENCED BACK YARD, POOL, COVERED PATIO, FRONT CIRCLE DRIVE.
$645,900
2244 SLOCUM Rd Hernando, MS 38632
- Type:
- Single Family-Detached
- Sq.Ft.:
- 3,799
- Status:
- Active
- Beds:
- 5
- Year built:
- 2020
- Baths:
- 4.00
- MLS#:
- 10183888
- Subdivision:
- Estates Of Grays Valley
ADDITIONAL INFORMATION
This spacious 5-bedroom (2 down!), 4-bathroom home on a generous 1.69-acre lot in Hernando offers the perfect blend of modern updates and thoughtful design. Built in 2020/2021, the home features an inviting open floor plan with a two-story living room and striking brick fireplace. The kitchen is a dream, complete with granite countertops, custom cabinetry, stainless steel appliances, a gas cooktop, a farm sink, and a walk-in pantry. The main-level primary suite boasts a spa-like bathroom with a soaker tub, a walk-through shower, dual vanities, and two spacious walk-in closets. This home also includes a stunning formal dining room, a full-sized laundry room with a convenient mud area, and a loft space that overlooks the living room. Upstairs, there are two additional bedrooms, a bonus room that can serve as a fifth bedroom and two bathrooms.
$453,900
731 Wells Drive Hernando, MS 38632
- Type:
- Single Family
- Sq.Ft.:
- 2,669
- Status:
- Active
- Beds:
- 4
- Lot size:
- 0.55 Acres
- Year built:
- 2024
- Baths:
- 3.00
- MLS#:
- 4094667
- Subdivision:
- Cross Winds
ADDITIONAL INFORMATION
Welcome to the Sequoia plan! This home is sure to be a new favorite! Looking for a beautiful home in the Lewisburg school district on over half an acre lot? Well look no further, here it is. This home is ready for a front porch swing and rocking chairs, all it needs now is you. Step through the front door into the massive living room with high ceilings and an iron railed balcony overlooking it. The natural lighting is plentiful with an excess of windows on the ground level and 3 doghouse windows above. This open concept house also features the kitchen with granite counter tops, gas or electric stove, large kitchen island and custom cabinets. Complete with a dining area and large two door pantry! Follow to the back of the house where you'll find a half bath and laundry room on the way to the primary bedroom. once again, you'll notice the abundance of natural light in the primary bedroom coming through its 4 windows! In the primary bath you'll find a tiled WALK THRU SHOWER, soaker tub, double vanity and HUGE WALK-IN CLOSET!! Upstairs there are two more bedrooms, an impressively large bathroom and massive bonus/ 4th bedroom!! Hurry out today to snatch this house up before its gone!!
$549,000
1885 Tara Drive Hernando, MS 38632
- Type:
- Single Family
- Sq.Ft.:
- 3,582
- Status:
- Active
- Beds:
- 4
- Lot size:
- 0.77 Acres
- Year built:
- 1997
- Baths:
- 5.00
- MLS#:
- 4094732
- Subdivision:
- Mt. Pleasant Heights
ADDITIONAL INFORMATION
In the Heart of Hernando beautiful home with lots of amenities! Heated inground pool w/diving board and outside changing room. Large yard with irrigation system and lighting. Located on a dead-end street. Plantation shutters, hardwood, tile and carpet flooring. Carpet is new downstairs.. Custom lighting throughout. Eat-in kitchen Kitchen plus hearth room with fireplace! Yes, the TV above fireplace stays!!! Granite and Formica countertops on the large breakfast bar. All kitchen appliances will remain. Lots of beautiful custom cabinets w/planning desk, walk-in pantry and more extras! Three bedrooms down each with their own bathroom. The primary bedroom and bath included in the three bedrooms is huge. Upstairs includes bedroom, full bath and oversized playroom or it would make an awesome media room. The covered patio off the kitchen has an electric screen that can block out all those pesky insects so you can enjoy watching everyone enjoy the pool or just relax and enjoy the outside. Small or large families! This home is waiting for you!!!
$399,900
3847 Swan Cove Hernando, MS 38632
- Type:
- Single Family
- Sq.Ft.:
- 2,230
- Status:
- Active
- Beds:
- 4
- Lot size:
- 0.2 Acres
- Year built:
- 2024
- Baths:
- 3.00
- MLS#:
- 4094527
- Subdivision:
- Saint Ives
ADDITIONAL INFORMATION
END OF THE YEAR DEAL! BUILDER OFFERING 5.625% Fixed Int. Rate w contract by 1/30/25 AND $8,000 TOWARDS BUYER CLOSING COSTS! Conditions apply. New construction in very established subd of Saint Ives in Hernando under $400k. These houses are overloaded with upgrades and amenities! Quality built homes with so many upgrades included, not extra! Take a look at all these features: 3br down with game room (or 4th br) and full bath up, kitchen w dove white cabinets, center island, stainless undermount sink, quartz counters and tiled backsplashes in kitchen, stainless appliances w gas cook-top, luxury vinyl plank floors throughout downstairs (including br's), lockers, 8ft doors, all wood shelving in all closets, tiled shower surrounds, large primary bedroom with trayed ceilings, unreal primary bath with separate vanities, walk-thru shower, free standing tub, and large dbl walk-in closets, and list goes on and on. House will have covered front porch w columns, covered back patio, and sidewalks. Builder has 3 other floor plans that are also ready now and plenty of lots to do a pre-sale!Take advantage of this low price for the subd.! House is complete and ready now!
$669,900
1518 Ashtons Lane Hernando, MS 38632
- Type:
- Single Family
- Sq.Ft.:
- 3,555
- Status:
- Active
- Beds:
- 5
- Lot size:
- 1 Acres
- Year built:
- 2024
- Baths:
- 4.00
- MLS#:
- 4094357
- Subdivision:
- Chapel Grove
ADDITIONAL INFORMATION
This beautiful home is located in Chapel Grove subdivision on a fully sodded 1 acre lot. This beautiful home features 5 bedrooms and 4 full baths. Two bedrooms rooms downstairs with two bathrooms down and three bedrooms upstairs and two bathrooms upstairs. Open concept plan with large beautiful den and kitchen. Kitchen features under counter lighting, farm sink in the island, pot filler and upgraded appliances. Laundry room sink. This home truly is a must see. Master bathroom features a large shower with double shower heads and a soaker tub. Exterior features a large back porch with patio area. Soffit lighting on the front of this home.
Andrea D. Conner, License 22561, Xome Inc., License 21183, [email protected], 844-400-XOME (9663), 750 State Highway 121 Bypass, Suite 100, Lewisville, TX 75067

The data relating to real estate for sale on this web site comes in part from the IDX/RETS Program of MLS United, LLC. IDX/RETS real estate listings displayed which are held by other brokerage firms contain the name of the listing firm. The information being provided is for consumer's personal, non-commercial use and will not be used for any purpose other than to identify prospective properties consumers may be interested in purchasing. Information is deemed to be reliable but not guaranteed. Copyright 2021 MLS United, LLC. All rights reserved.

All information provided is deemed reliable but is not guaranteed and should be independently verified. Such information being provided is for consumers' personal, non-commercial use and may not be used for any purpose other than to identify prospective properties consumers may be interested in purchasing. The data relating to real estate for sale on this web site is courtesy of the Memphis Area Association of Realtors Internet Data Exchange Program. Copyright 2025 Memphis Area Association of REALTORS. All rights reserved.
Hernando Real Estate
The median home value in Hernando, MS is $267,500. This is lower than the county median home value of $278,700. The national median home value is $338,100. The average price of homes sold in Hernando, MS is $267,500. Approximately 77.68% of Hernando homes are owned, compared to 19.81% rented, while 2.51% are vacant. Hernando real estate listings include condos, townhomes, and single family homes for sale. Commercial properties are also available. If you see a property you’re interested in, contact a Hernando real estate agent to arrange a tour today!
Hernando, Mississippi has a population of 16,730. Hernando is more family-centric than the surrounding county with 34.46% of the households containing married families with children. The county average for households married with children is 33.92%.
The median household income in Hernando, Mississippi is $64,240. The median household income for the surrounding county is $73,460 compared to the national median of $69,021. The median age of people living in Hernando is 36.8 years.
Hernando Weather
The average high temperature in July is 91.7 degrees, with an average low temperature in January of 29.3 degrees. The average rainfall is approximately 55 inches per year, with 2.4 inches of snow per year.



