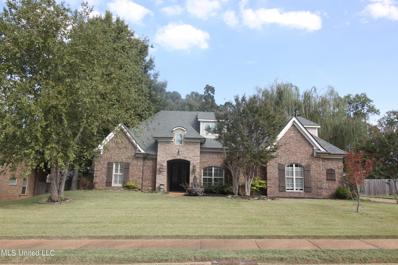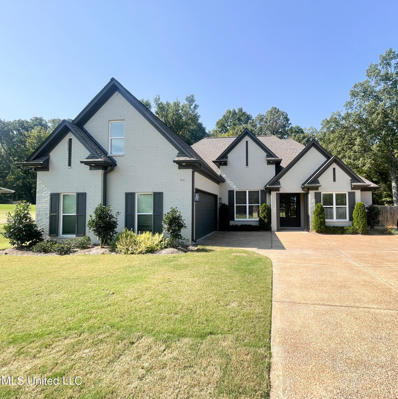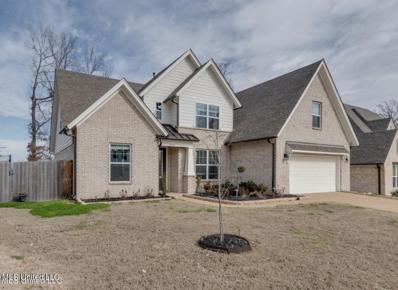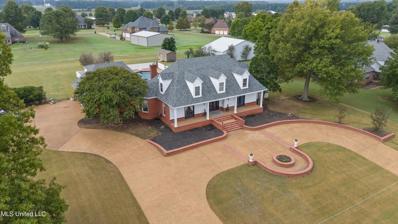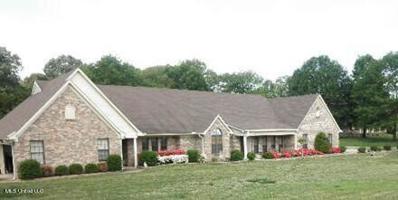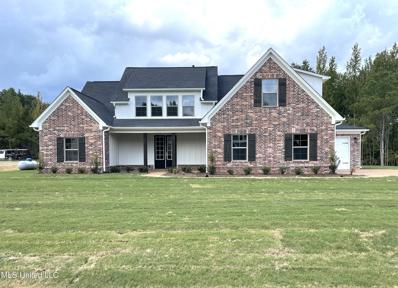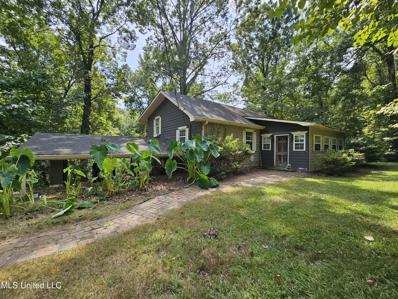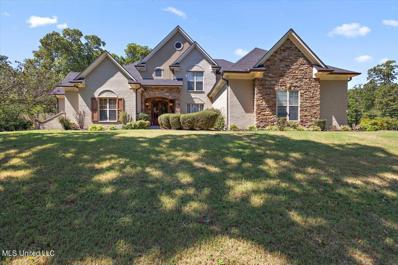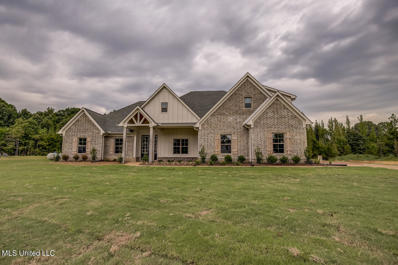Hernando MS Homes for Sale
- Type:
- Single Family
- Sq.Ft.:
- 3,000
- Status:
- Active
- Beds:
- 4
- Lot size:
- 0.37 Acres
- Year built:
- 2007
- Baths:
- 4.00
- MLS#:
- 4094271
- Subdivision:
- Heritage Oaks
ADDITIONAL INFORMATION
This home is a great find in Hernando located just a few miles from the high school and the soon to open new school! Split floor plan with 3 bedrooms down with a fabulous master bathroom and jack and jill for spare bedrooms PLUS a half bath. Upstairs is a great set up for an en suite with mutilple closets including a walk in close and a full bathroom. Entire house has been completely repainted. New LVP and carpet. Upgraded lighting. Gorgeous entryway with large GR and additional space for a sunroom or sitting area. Extra large hearth room with beautiful beams. Plantation shutters. Private back yard that backs up to green space. Extra wide driveway for ease of parking. This home is a must see!! Surprises around every corner will have your buyers thrilled you showed it to them!
- Type:
- Single Family-Detached
- Sq.Ft.:
- 4,199
- Status:
- Active
- Beds:
- 4
- Lot size:
- 2.04 Acres
- Year built:
- 2006
- Baths:
- 3.10
- MLS#:
- 10183349
- Subdivision:
- SLOCUM TRAILS 1ST REV
ADDITIONAL INFORMATION
Relax in the glistening pool, roast marshmallows over the fire pit, grill under the covered patio or watch TV under the huge covered outdoor living area! Welcome to your 2 acre paradise in a cove! With 4 beds, 2 offices, PLUS a bonus, there is room for everyone (the bonus & offices can even be used as addt'l beds if needed). This home also boasts gorgeous stained concrete floors, double entry front doors, 3 car garage w/storm shelter, large walk-through shower, & a friend's entrance. Come see the beauty for yourself! Pool liner, diving board, & pool pump are all less than 2 years old! 2 new HVACs in 2021, new tub/shower upstairs in Oct 2024...the features go on and on!
- Type:
- Single Family
- Sq.Ft.:
- 2,830
- Status:
- Active
- Beds:
- 4
- Lot size:
- 1.12 Acres
- Year built:
- 2022
- Baths:
- 3.00
- MLS#:
- 4094202
- Subdivision:
- Fieldbrook
ADDITIONAL INFORMATION
This home is beautifully situated on 1.12 +/- acres in the lovely neighborhood of Fieldbrook located in the Hernando school district, with NO CITY TAXES! This gorgeous home features, 4 bedrooms, 3 full baths, and a huge bonus room! Stunning custom cabinetry throughout the entire home with quartz countertops in the kitchen. 2 Inch blinds on all of the windows for complete privacy. A spacious master bedroom that leads into an elegant spa like master bath, which includes a walk through shower, a soaking tub, along with two vanities with tons of space, and TWO walk in closets! Fully fenced in backyard! Tons of storage in the garage that comes with two wooden pegboards for all of your tools along with custom shelving, a bench with storage that includes hooks for all of your outside gear. Quiet neighborhood but only a few miles away from all of the action that the Hernando square has to offer!
- Type:
- Single Family
- Sq.Ft.:
- 2,572
- Status:
- Active
- Beds:
- 4
- Lot size:
- 2.55 Acres
- Year built:
- 2004
- Baths:
- 2.00
- MLS#:
- 4094097
- Subdivision:
- Allen Farms
ADDITIONAL INFORMATION
LEWISBURG SCHOOLS & NO HOA!! This home sits on a 2.55 acre corner lot with woods on the two non-street sides. A fenced in back yard provides a safe place for the animals and doesn't take much to maintain. The newly build playground with swing and trampoline will provide hours of joy in a safe place.Entering through the front door you are greeted by an expansive great room with plenty of options on how to arrange your furniture. The large great room is complimented by a huge kitchen with lots of cabinet and countertop space to entertain friends. The stove and dishwasher are both also new.The split floor plan features a large master bedroom with rich hardwood floors. The master bath has two closets and a large shower and jacuzzi to relax in.The other two bedrooms and hallway continue the new vinyl plank flooring from the great room and share a full bath between them.Upstairs is a bedroom/single bonus room with lots of options for using the space. Two attics house the HVAC and tankless hot water heater.USDA eligible
- Type:
- Single Family
- Sq.Ft.:
- 2,388
- Status:
- Active
- Beds:
- 4
- Lot size:
- 0.8 Acres
- Year built:
- 2024
- Baths:
- 2.00
- MLS#:
- 4093891
- Subdivision:
- Scott Meadows
ADDITIONAL INFORMATION
December Special- Special interest rate of 5.625% available through lender as specified by seller plus $10,000 towards closing costs with a preferred lender. Welcome to Scott Meadows! Weston A - This beautiful home sits on a .80 acre lot and offers an open concept floor plan with the kitchen and eating area looking in the family room with fireplace. Walking into the home you will see LVP flooring throughout the foyer, family room, dining room, kitchen, breakfast area, laundry room and hallways. The kitchen contains stainless steel appliances with granite counter tops and tile backsplash. The master bedroom is on one side of the home with a large master bath with a stand-alone tub and tile shower. Share a vanity with two sinks and a large walk-in closet, big enough for two. On the other side of the downstairs, you will find two additional bedrooms and a bathroom. Upstairs you will find a large recreational room with closet (4th bedroom). Step outside to a large covered patio, fully sodded yard, 2 car garage and beautiful landscaping. Scott Meadows is located in the award winning Hernando School District and just 2 miles west of the Hernando Square. This home is under construction and will be ready in January. Disclaimer: photos on this site may not be actual representations of included features in homes but some may show options.
- Type:
- Single Family
- Sq.Ft.:
- 2,327
- Status:
- Active
- Beds:
- 4
- Lot size:
- 1 Acres
- Year built:
- 2024
- Baths:
- 2.00
- MLS#:
- 4093821
- Subdivision:
- Scott Meadows
ADDITIONAL INFORMATION
December Special- Special interest rate of 5.625% available through lender as specified by seller plus $10,000 towards buyers closing costs. Welcome to Scott Meadows! The Everleigh A is located on a huge 1 acre lot. This beautiful home offers an open concept floor plan with the kitchen and eating area looking in the family room with fireplace. Walking into the home you will see LVP flooring throughout the foyer, family room, dining room, kitchen with eating area and hallways. The kitchen contains stainless steel appliances, granite counter tops and tile backsplash. The master bedroom is on one side of the home with a large master bath with a stand-alone tub and tile shower. Share a vanity with two sinks and a large walk-in closet, big enough for two. On the other side of the downstairs, you will find two additional bedrooms and a bathroom. There is also a laundry room with LVP flooring. Upstairs you will find a large recreational room with a closet that can serve as a fourth bedroom. Outside you will find a large covered patio, fully sodded yard, beautiful landscaping, and 2 car garage. Scott Meadows is just 2 miles west of the Hernando Square and located in the award winning Hernando School District. **Disclaimer Pictures/Video is of a previously finished Home, may not be actual representations of standard features in homes but some may show upgrades.
- Type:
- Single Family
- Sq.Ft.:
- 2,323
- Status:
- Active
- Beds:
- 4
- Lot size:
- 0.72 Acres
- Year built:
- 2024
- Baths:
- 2.00
- MLS#:
- 4093705
- Subdivision:
- Scott Meadows
ADDITIONAL INFORMATION
December Special- Special interest rate of 5.625% available through lender as specified by seller plus $10,000 towards buyers closing costs.Welcome to Scott Meadows! The Brookhollow B is one of our most popular floor plans and is situated on a large 3/4 acre lot. This beautiful home offers an open concept floor plan with the kitchen and eating area looking in the family room. Walking into the home you will see LVP flooring throughout the foyer, family room, kitchen with eating area and hallways. The kitchen contains stainless steel appliances with granite counter tops and tile backsplash. The master bedroom is on one side of the home with a large master bath with a stand-alone tub and tile shower. Share a vanity with two sinks but you don't have to share your walk-in closet, there is one for each of you. There is also a large pantry and a utility room. On the other side of the downstairs, you will find two additional bedrooms and a bathroom. Upstairs you will find a large recreational room with a closet that can serve as a fourth bedroom. Outside features a large covered patio, covered front porch, fully sodded yard, beautiful landscaping, and a 2 car garage. Scott Meadows is just 2 miles west of the Hernando Square and located in the award winning Hernando School District. Pre-sales are also available. Choose your lot, floor plan and selections.**Disclaimer Pictures/Video is of a previously finished Home, may not be actual representations of standard features in homes but some may show upgrades.
- Type:
- Single Family
- Sq.Ft.:
- 1,898
- Status:
- Active
- Beds:
- 3
- Lot size:
- 0.25 Acres
- Year built:
- 2007
- Baths:
- 2.00
- MLS#:
- 4093361
- Subdivision:
- Creekside
ADDITIONAL INFORMATION
NEW LISTING!! THIS HOME HAS 3 BEDROOMS AND 2 BATHROOMS ALL ON THE GROUND FLOOR!! MINUTES AWAY FROM ANYWHERE IN HERNANDO!! PRIMARY BEDROOM HAS BEAUTIFUL TRAYED CEILINGS!! PRIMARY BATHROOM HAS SEPERATE WALK-IN CLOSETS AND A LARGE SOAKING TUB!! ADD VALUE BY FINISHING THE EXPANDABLE SPACE UPSTAIRS THAT HAS ELECTRIC AND PLUMBING STUBBED IN!! HOME FEATURES INCLUDE A NICE FORMAL DINING ROOM (WITH A BEAUTIFUL STONE ACCENT WALL)! KITCHEN IS NICE SIZED AND EQUIPPED WITH A GAS RANGE, WITH ADJOINING BREAKFAST AREA AND BREAKFAST BAR!! THIS HOME ALSO HAS A LARGE FENCED IN BACK YARD FOR KIDS AND PETS!! NEVER RUN OUT OF HOT WATER WITH THE TANKLESS NAVIEN HOT WATER SYSTEM!! CHECK THIS ONE OUT TODAY!!!!
$610,000
412 Bedford Lane Hernando, MS 38632
- Type:
- Single Family
- Sq.Ft.:
- 3,702
- Status:
- Active
- Beds:
- 5
- Lot size:
- 0.35 Acres
- Year built:
- 2013
- Baths:
- 4.00
- MLS#:
- 4093395
- Subdivision:
- Charleston Rowe
ADDITIONAL INFORMATION
Nestled in a tranquil, pristine location, this lovely Southern home is a sanctuary of comfort and elegance. From the moment you step onto the covered wrap-around front porch or relax in the screened back porch, you'll feel the serenity this home exudes.The main level of this home is both functional and luxurious, featuring two spacious bedrooms and two full bathrooms. The primary bathroom is a true retreat with its clawfoot tub and separate shower, offering a spa-like experience right at home.The kitchen is the heart of this home and has been recently renovated to delight any chef. It boasts high-end appliances, including double ovens and a 36'' gas range. The new quartz countertops, stylish cabinets, and timeless subway tile backsplash add to the kitchen's charm and functionality.Enjoy meals in either the formal dining room or the adjacent breakfast room, providing ample space for dining and entertaining. A discreet hallway hides an underneath stairway closet, complete with built-in shelving perfect for extra pottery or food storage.Adjacent to the kitchen, the living room/den area offers privacy and warmth with a cozy fireplace. The spacious laundry room includes an extra pantry with shelving and space for an additional refrigerator, making it an ideal spot for organization.Ascending the beautiful wooden staircase, you'll discover three more bedrooms, a spacious bonus room, and two full bathrooms. The expansive, floored walk-in attic provides abundant storage space, ensuring you'll never run out of room for your belongings.This home is designed with an abundance of walk-in closets and storage areas. The oversized 2-car garage features tall ceilings and includes a safe room/shelter area for added peace of mind.Throughout the home, stunning wood floors glisten, complementing the elegant plantation shutters that cover the home's many windows. This is a rare opportunity to own a property that combines beauty, functionality, and convenience.Located close to everything Historic Hernando, MS has to offer, this home is a gem waiting to be discovered. Embrace the chance to make this dream home your reality.
- Type:
- Single Family
- Sq.Ft.:
- 2,684
- Status:
- Active
- Beds:
- 5
- Lot size:
- 0.28 Acres
- Year built:
- 2021
- Baths:
- 3.00
- MLS#:
- 4093315
- Subdivision:
- The Crossroads
ADDITIONAL INFORMATION
Two beds and full baths on main (primary and second bedroom). Open floorplan. Large kitchen island with granite countertopos, eat in kitchen, farmhouse sink, DOUBLE OVENS, walk in pantry, vaulted ceilings in living room. Formal dining room could be used as office. Fenced in yard. Two walk in attics.
- Type:
- Single Family
- Sq.Ft.:
- 4,600
- Status:
- Active
- Beds:
- 5
- Lot size:
- 1.6 Acres
- Year built:
- 1991
- Baths:
- 5.00
- MLS#:
- 4093267
- Subdivision:
- Greenville
ADDITIONAL INFORMATION
Step into elegance with this stunning property that perfectly blends style, comfort, and functionality. Whether you're a growing family, a professional working from home, or someone seeking a lifestyle of entertaining and relaxation, this home is designed for you.As you approach, you're greeted by a grand staircase and stately double doors, creating an impressive welcome for you and your guests. Step inside, and the magnificent chandelier casts a warm, inviting glow over the spacious foyer, setting the tone for the elegance that flows throughout the home.To your left, the formal dining room is ideal for hosting holiday feasts, family dinners, and special occasions. Large windows fill the room with natural light, providing the perfect ambiance for every meal. This space is designed for both intimate dinners and lively get-togethers with friends and loved ones.At the heart of the home is a chef's dream kitchen, featuring expansive countertops, modern appliances, and custom cabinetry. Whether you're preparing a casual breakfast or a gourmet dinner, this kitchen offers everything you need. The adjoining breakfast nook is the perfect spot to enjoy your morning coffee while soaking in the serene backyard views.The primary bedroom is a true sanctuary--a spacious, sunlit haven designed for relaxation. Enjoy tranquil views from your large windows or unwind in the luxurious on-suite bathroom, complete with a soaking tub, separate shower, and dual vanities. This is your personal oasis after a long day.Upstairs, you'll find additional bedrooms, each designed with comfort and flexibility in mind. These spaces are perfect for children, guests, or even a dedicated home office. There's also a bonus room, offering endless possibilities as a playroom, gym, or media space.Step outside and discover your own private paradise. The sparkling swimming pool invites you to cool off on a hot summer day or host memorable poolside gatherings. The beautifully landscaped backyard offers ample space for outdoor dining, lounging, and entertaining--all while surrounded by lush greenery that ensures privacy.This home offers the versatility to meet your needs, whether you're working remotely, raising a family, or enjoying life to the fullest. With elegant finishes and thoughtful design throughout, this property offers not just a home, but a lifestyle. Don't miss the opportunity to experience this exceptional home. Whether you're seeking space, luxury, or an entertainer's dream, this property has it all. Schedule your private tour today and make this stunning home yours before it's gone,
$496,400
3219 Mckenna Way Hernando, MS 38632
- Type:
- Single Family
- Sq.Ft.:
- 3,100
- Status:
- Active
- Beds:
- 5
- Lot size:
- 0.69 Acres
- Year built:
- 2018
- Baths:
- 3.00
- MLS#:
- 4093112
- Subdivision:
- Fieldbrook
ADDITIONAL INFORMATION
Imagine celebrating Christmas in this stunning 5-bedroom home, perfect for holiday gatherings and creating lasting memories! Spacious Open Great Room Ideal for family and friends to gather. Elegant Dining Room to Host memorable dinners with ease. Cook up a feast in style in your Gourmet Eat In Island Kitchen. Luxury Primary Suite: Retreat to your serene oasis with a dreamy salon bath featuring a walk-through shower and dual shower heads. There is Room for Everyone with 2 bedrooms on the main floor and 3 upstairs, plus 3 full baths for ultimate convenience. Outdoor Oasis: Enjoy almost 3/4 acre fenced yard, perfect for pets and play! The 12x28 storage building offers ample space for all your needs, and the 24x30 farmhouse patio is perfect for outdoor entertaining. Don't miss your chance to call this exquisite property home before the holidays!
$440,000
3796 Wren Hollow Hernando, MS 38632
- Type:
- Single Family
- Sq.Ft.:
- 2,840
- Status:
- Active
- Beds:
- 5
- Lot size:
- 0.43 Acres
- Year built:
- 2020
- Baths:
- 3.00
- MLS#:
- 4093037
- Subdivision:
- Williams Brooke
ADDITIONAL INFORMATION
Lovely, stately home on a corner lot. Two bedrooms downstairs, with three bedrooms upstairs. Three full baths. Walk-through shower and soaking tub in master bath. Beautiful wood floors and custom lighting. Bar seating, breakfast room off kitchen, and a formal dining room to serve all your hosting needs. Access to Renasant Park and walking trails. All the benefits of quiet country living with the convenience of being close to the town square. We look forward to seeing you!
- Type:
- Other
- Sq.Ft.:
- 3,541
- Status:
- Active
- Beds:
- 4
- Lot size:
- 1.55 Acres
- Year built:
- 1996
- Baths:
- 3.00
- MLS#:
- 4092905
- Subdivision:
- Foxwood Plantation
ADDITIONAL INFORMATION
DON'T LET THIS ONE SLIP AWAY! Two private separate living quarters for those you want to keep close to you, but also need privacy. The addition has its own front and back entries, oversized garage, driveway and patio. It has a large living room, large bedroom with huge closets and eat in kitchen. What a bonus!. The main home has been meticulously maintained and all records of maintenance are available for review by buyers. It featues 3 bedrooms and two baths.Master bath has separate lavatories. But wait until you see the fabulous large great room with beautiful raised hearth fireplace. But, Wait!!! That's not all. This home is located just minutes from I269 and is convenenient to Hernando, Nesbit, Olive Branch and Southaven in a desired community and is on 1.55 beautiful acres. . There are 3 outbuildings with electricity. One is two story with permanent stairs.You can have all of this just outside Hernando city limits with no city taxes.There is also extended parking to accommodaate extra parking. Think of this! A close family for less the expense of two homes.SEE THIS ONE TODAY! IT'S ONE OF A KIND AND AVAILABLE NOW!
- Type:
- Single Family
- Sq.Ft.:
- 3,292
- Status:
- Active
- Beds:
- 4
- Lot size:
- 1.69 Acres
- Year built:
- 2024
- Baths:
- 3.00
- MLS#:
- 4092459
- Subdivision:
- Treadway
ADDITIONAL INFORMATION
Welcome to this new home with a 3 car garage, front covered porch, board and batten siding, 5 bedrooms, 3.0 bathrooms situated on 1.69 acres. Entering through the double front doors into the entry way, you will notice the wood floors and will find a study on your left. The large family room is located towards the rear of the dwelling with ceiling fan, crown molding, built-in bookshelves, shiplap over the fireplace and recessed lights. The family room and kitchen make this an open floor plan concept along with a dining room. The kitchen is equipped with pendant lights over the island, granite countertops, built-in cooktop, built-in oven, microwave, vent-a-hood, and under cabinet lighting. The double doors at the rear of the family room lead you to the rear yard with a covered patio overlooking a treed back yard. Off the family room there is 1 bedroom and 1 full bathroom. The primary bedroom has raised ceilings, ceiling fan, recessed lights, and the primary bathroom has a large shower, soaking tub, double vanity, and granite countertops. The primary walk-in closet has wood shelving and is accessible off of the primary bathroom and the laundry room. The laundry has cabinets, sink, and granite countertops. Upstairs there are 2 bedrooms, 1 game room, and 1 bathroom. The room over the garage is a flex room that could be considered a bedroom or easily be utilized as a media room. The home is equipped with a residential fire sprinkler system along with many other custom features and is move in ready! Treadway Creek S/D now has C-spire and AT&T fiber internet!
$745,900
190 Fawn Cove Hernando, MS 38632
- Type:
- Single Family
- Sq.Ft.:
- 4,354
- Status:
- Active
- Beds:
- 4
- Lot size:
- 1.89 Acres
- Year built:
- 2005
- Baths:
- 6.00
- MLS#:
- 4092308
- Subdivision:
- Morrow Crest
ADDITIONAL INFORMATION
Welcome to your dream home in the heart of Hernando, MS, nestled on a BEAUTIFUL 1.8-acre lot in a quiet cove. This stunning 4,400 sq ft home features 4 spacious bedrooms and 4.5 baths, providing ample space for luxurious living. As you step through the double entry steel security doors, you're greeted by a grand foyer that flows into the 2-story grand living room with windows to the ceiling! There is wonderful natural lighting in this space! Just off the foyer is a formal dining room. The kitchen features a large eat-in space, island, plenty of cabinetry along with a gas cook top and double ovens. This space truly is designed for gatherings and entertainment. The kitchen opens to a cozy hearth room, with a corner fireplace, creating a warm and inviting space. The expansive primary suite offers a true retreat with a large spa-like bathroom and plenty of closet space. The second ensuite bedroom downstairs is like a second primary suite featuring its own bathroom and large walk-in closet. Upstairs, you'll find a generous bonus room, with a closet, a massive walk-in attic (or future expandable - already framed out!!) for extra storage along with 2 additional bedrooms and 2 additional full bathrooms. Bedroom #2 downstairs and #3 upstairs is an ensuite. Step outside to enjoy your very own backyard oasis. The large covered rear patio overlooks a sparkling in-ground saltwater pool and peaceful pond. A pool house with a heated and cooled 3/4 bathroom and additional storage adds convenience to your outdoor living experience. Sellers had the outdoor kitchen plumed for future expansion on the pool house patio. The 3-car garage is heated and cooled. There is another storage room off the back patio. No need to worry about keeping the yard looking amazing it has full irrigation! This home is perfect for anyone looking for comfort and practicality. Systems were all recently upgraded with the top-of-the-line equipment: Roof 4 years old, 3 HVAC systems are 6 years old, Tankless hot water heater is 6 years old. This exceptional property combines elegance and outdoor luxury--schedule your private showing today!
$265,000
3035 Spruce Cove Hernando, MS 38632
- Type:
- Single Family
- Sq.Ft.:
- 1,900
- Status:
- Active
- Beds:
- 2
- Lot size:
- 1.09 Acres
- Year built:
- 1962
- Baths:
- 3.00
- MLS#:
- 4092394
- Subdivision:
- Woodland Lake
ADDITIONAL INFORMATION
Don't miss this custom-designed 1,900 sq ft tri-level home on a little over an acre, with a private lake in Eudora, a charming community in Hernando. This home features 2 bedrooms, 2.5 bathrooms, and breathtaking lake views from both bedrooms, each with balcony access. The main floor offers hardwood floors, a living room, a kitchen with premium cabinets, granite countertops, and stainless steel appliances, plus a sunroom. The bottom floor includes a cozy den, laundry room, and half bath. Additional highlights include a fireplace, private dock, and a 16x20 shop with electricity. Take a look at the website for the subdivision. www.woodland-lake.com
- Type:
- Single Family
- Sq.Ft.:
- 2,230
- Status:
- Active
- Beds:
- 4
- Lot size:
- 0.41 Acres
- Year built:
- 1965
- Baths:
- 3.00
- MLS#:
- 4092082
- Subdivision:
- Hernando Inc
ADDITIONAL INFORMATION
Charming 4 Bedroom 2.5 Bath Home on Almost Half an Acre in the Heart of Hernando ~ Walking Distance from the Square ~ Renovated with Fresh Paint, New Fixtures, & New Faucets ~ Walkway Leads to Covered Front Entry ~ Main Level Offers...Great Room with Plenty of Natural Light which Opens to Formal Dining Room ~ Spacious Kitchen with Stainless Steel Appliances, Breakfast Room, & Door Leading to Back Patio ~ Primary Bedroom with Private Half Bath ~ Additional Bedroom & Full Bathroom with Shiplap & Sliding Barn Door ~ Lower Level Offers Plenty of Additional Living Space ~ Oversized Living Room or Bonus Room with Corner Gas Fireplace ~ Wet Bar Area, Plumbed for a Sink & Refrigerator ~ 2 Additional Bedrooms ~ Bathroom with Walk-In Shower ~ Laundry Room with Door Leading to Back Patio which Features a Spacious Concrete Pad Perfect for a Grilling Area ~ Large Backyard is Lined with Mature Trees, Completely Fenced in with Gate Entry on Each Side ~ Double Driveway with 2-Car Carport ~ Single Bay Garage/Workshop Accessible from Backyard for Lawn Equipment ~ Wood Floors Throughout ~ USDA 100% Financing Eligible Area ~ Call to Schedule an Appointment to See this Beautiful Home Today!
$649,900
1 Whitetail Drive Hernando, MS 38632
- Type:
- Single Family
- Sq.Ft.:
- 5,035
- Status:
- Active
- Beds:
- 4
- Lot size:
- 2.05 Acres
- Year built:
- 2006
- Baths:
- 4.00
- MLS#:
- 4092036
- Subdivision:
- Morrow Crest
ADDITIONAL INFORMATION
**Stunning 4 Bedroom + Bonus Room Home with Entertainer's Dream Amenities**Welcome to your ultimate oasis! This spectacular 4 bedroom, 3.5 bath home with a bonus room sits on a serene 2-acre lot in a quiet neighborhood, offering the perfect balance of privacy and luxury. Located within the highly sought-after Hernando School District, this home is designed for both relaxation and entertainment.Step outside to your personal paradise featuring a **built-in pool** with **two outdoor bars**, **three hot tubs** (one in the pool, one on the deck, and a private indoor hot tub room), and peaceful waterfalls to help you unwind. Whether hosting guests or relaxing solo, the outdoor space is the perfect retreat.Inside, you'll find **spacious rooms with tall ceilings**, including a grand foyer with a **marvelous curved staircase**. The gourmet kitchen boasts a **large gas cooktop**, **double oven**, and **wine bar area**, ideal for entertaining indoors. The **extra-large master bedroom** offers a cozy sitting nook and **his-and-hers custom built-in closets**. Upstairs, you'll find **three large bedrooms** with a **Jack and Jill bathroom**, plus a versatile **bonus/game room**.This home has it all, combining luxurious features with peaceful seclusion. Don't miss your chance to live in this entertainer's dream home!
- Type:
- Single Family
- Sq.Ft.:
- 2,114
- Status:
- Active
- Beds:
- 3
- Lot size:
- 0.21 Acres
- Year built:
- 2000
- Baths:
- 3.00
- MLS#:
- 4091979
- Subdivision:
- Edgewater
ADDITIONAL INFORMATION
Welcome home! This beautiful home in sought after Edgewater subdivision features a spacious great room with corner fireplace, eat-in kitchen with 2 pantries, separate laundry room off the garage and a half bath powder room for guests.Primary suite has large walk-in closet and spacious bathroom with double vanity, walk-in shower and separate tub.Two additional bedrooms upstairs as well as a full bath and bonus/game room.Exterior features include a privacy fenced backyard with a covered patio for evening relaxing and a large front porch perfect for having your morning coffee. Enjoy walks around the community lake or picnics at the pavilion. Conveniently located to great restaurants and shopping as well as quick access to I-55. Schedule your showing today and let's get you in your new home in time for trick-or-treaters!
- Type:
- Single Family
- Sq.Ft.:
- 2,122
- Status:
- Active
- Beds:
- 4
- Lot size:
- 0.34 Acres
- Year built:
- 2014
- Baths:
- 2.00
- MLS#:
- 4091638
- Subdivision:
- Saint Ives
ADDITIONAL INFORMATION
Updated home in Hernando! This home offers 4 bedrooms and 2 full bathrooms with a 2 car garage. It has an open and split floor plan with 3 bedrooms and 2 bathrooms downstairs and 1 large bedroom upstairs. The Den has hardwood floors and a fireplace with built ins and is open to the kitchen with granite countertops and stainless steel appliances including a gas stove. There is fresh paint through out the home and new carpet in bedrooms. The master suite has 2 closets, a double vanity, and a separate tub and shower. There is also a pantry, laundry room, and an eat in area. Outside there is a front porch, covered back patio, 2 car garage with locker area, and a fenced in back yard. Make an appointment to see this home today!
- Type:
- Single Family
- Sq.Ft.:
- 2,218
- Status:
- Active
- Beds:
- 3
- Lot size:
- 0.12 Acres
- Year built:
- 2024
- Baths:
- 3.00
- MLS#:
- 4091540
- Subdivision:
- Short Fork Farms
ADDITIONAL INFORMATION
Welcome to 3119 North AC Freeman Dr. Located in Short Fork subdivision, this home offers an open floor plan with 2 bedrooms and 2 baths downstairs. You will love the kitchen with kitchen island, custom cabinets, wood slat ceiling, vented range, and plenty of counter space. The gorgeous dining room has exposed brick and offers great space for entertaining. The primary bedroom offers a wonderful closet with wood shelving, separate tub and shower in the bathroom with double sinks. A large second bedroom is located downstairs with its own private bathroom. A nice size laundry room is located across from the doggie cave. Upstairs you will find another bedroom bathroom and a loft that can be used for a game room or office. You will love the side porch complete with its own sink. Another unique feature of this neighborhood is Cspire fiber that comes with your HOA dues! You still have time to make some selections to make this house a home. Come see this wonderful home and neighborhood in Hernando!
- Type:
- Single Family
- Sq.Ft.:
- 2,650
- Status:
- Active
- Beds:
- 4
- Lot size:
- 1.51 Acres
- Baths:
- 3.00
- MLS#:
- 4091076
- Subdivision:
- Sunset Creek Farms
ADDITIONAL INFORMATION
Welcome to Sunset Creek Farms, a brand-new subdivision offering tranquil living with modern convenience. This stunning 4-bedroom, 3-bathroom home is set on a spacious 1.51-acre lot in the highly sought-after Lewisburg School District. Enjoy the benefits of low county taxes and the convenience of being just 5 miles from I-269, providing easy access to nearby areas. This is the perfect place to enjoy a peaceful lifestyle while staying connected to everything you need
- Type:
- Single Family
- Sq.Ft.:
- 3,220
- Status:
- Active
- Beds:
- 4
- Lot size:
- 2.19 Acres
- Year built:
- 2024
- Baths:
- 4.00
- MLS#:
- 4090975
- Subdivision:
- Treadway
ADDITIONAL INFORMATION
Welcome to this new home with a front covered porch, board and batten siding, 4 bedrooms, 3.5 bathrooms situated on 2.19 acres. Entering through the double front doors into the entry way, you will notice the wood floors and will find a study on your left. The large family room with ceiling fan, crown molding, built-in bookshelves, shiplap over the fireplace, and recessed lights is toward the rear of the home and is part of an open floor plan concept with the kitchen and dining room. The kitchen is equipped with an island with pendant lights, granite countertops, built-in cooktop, oven, microwave, and a vent-a-hood. The double doors at the rear of the family room lead you to the rear yard with a covered patio. Off the family room there are 2 bedrooms and 1 full bathroom. The primary bedroom has raised ceilings, ceiling fan, recessed lights, and the primary bathroom has a large shower, soaking tub, separate vanities, and granite countertops. The primary walk-in closet is accessible off of the primary bathroom and the laundry room. The laundry has cabinets, sink, and granite countertops. There is a half-bathroom located off the hallway of the kitchen that leads you the garage and staircase. Upstairs there are 1 bedroom, 1 game room, and 1 bathroom. The room over the garage is a flex room that could be considered a bedroom or easily utilized as a media room. The home is equipped with a residential fire sprinkler system along with many other custom features and is move in ready! Treadway Creek S/D now has C-spire and AT&T fiber internet!
- Type:
- Single Family
- Sq.Ft.:
- 2,601
- Status:
- Active
- Beds:
- 4
- Lot size:
- 0.52 Acres
- Year built:
- 2024
- Baths:
- 3.00
- MLS#:
- 4090822
- Subdivision:
- Lee's Summit
ADDITIONAL INFORMATION
Come see this beautiful corner lot with an open floor plan and custom cabinetry.
Andrea D. Conner, License 22561, Xome Inc., License 21183, [email protected], 844-400-XOME (9663), 750 State Highway 121 Bypass, Suite 100, Lewisville, TX 75067

The data relating to real estate for sale on this web site comes in part from the IDX/RETS Program of MLS United, LLC. IDX/RETS real estate listings displayed which are held by other brokerage firms contain the name of the listing firm. The information being provided is for consumer's personal, non-commercial use and will not be used for any purpose other than to identify prospective properties consumers may be interested in purchasing. Information is deemed to be reliable but not guaranteed. Copyright 2021 MLS United, LLC. All rights reserved.

All information provided is deemed reliable but is not guaranteed and should be independently verified. Such information being provided is for consumers' personal, non-commercial use and may not be used for any purpose other than to identify prospective properties consumers may be interested in purchasing. The data relating to real estate for sale on this web site is courtesy of the Memphis Area Association of Realtors Internet Data Exchange Program. Copyright 2025 Memphis Area Association of REALTORS. All rights reserved.
Hernando Real Estate
The median home value in Hernando, MS is $267,500. This is lower than the county median home value of $278,700. The national median home value is $338,100. The average price of homes sold in Hernando, MS is $267,500. Approximately 77.68% of Hernando homes are owned, compared to 19.81% rented, while 2.51% are vacant. Hernando real estate listings include condos, townhomes, and single family homes for sale. Commercial properties are also available. If you see a property you’re interested in, contact a Hernando real estate agent to arrange a tour today!
Hernando, Mississippi has a population of 16,730. Hernando is more family-centric than the surrounding county with 34.46% of the households containing married families with children. The county average for households married with children is 33.92%.
The median household income in Hernando, Mississippi is $64,240. The median household income for the surrounding county is $73,460 compared to the national median of $69,021. The median age of people living in Hernando is 36.8 years.
Hernando Weather
The average high temperature in July is 91.7 degrees, with an average low temperature in January of 29.3 degrees. The average rainfall is approximately 55 inches per year, with 2.4 inches of snow per year.
