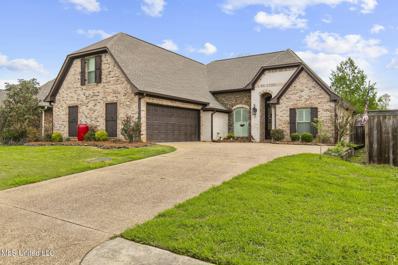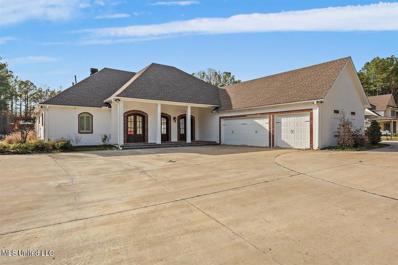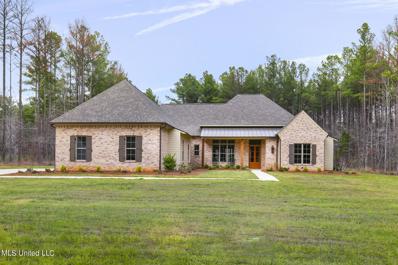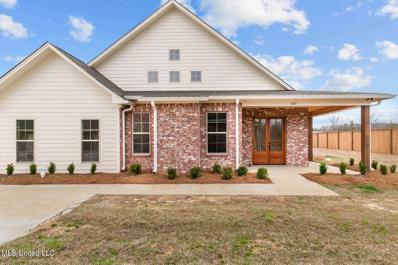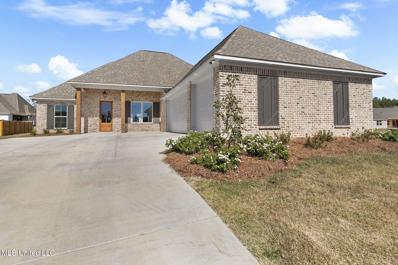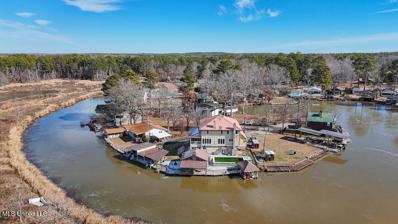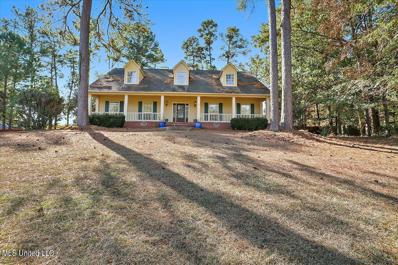Brandon MS Homes for Sale
- Type:
- Single Family
- Sq.Ft.:
- 4,009
- Status:
- Active
- Beds:
- 4
- Lot size:
- 1.47 Acres
- Year built:
- 2002
- Baths:
- 4.00
- MLS#:
- 4080214
- Subdivision:
- Buckingham
ADDITIONAL INFORMATION
Nestled on a serene 1.37-acre lot with breathtaking views of an excellent fishing lake, this stunning 4-bedroom, 4-bath custom built, one owner home offers luxurious living in a peaceful setting. Boasting a spacious and functional layout, the residence features an open formal living and dining area, perfect for entertaining. The expansive kitchen, complete with a large pantry, flows seamlessly into the sizable keeping room, creating a warm and inviting space for family gatherings.The home includes a large bonus room, ideal for a home office, playroom, or media center. The cozy sunroom, adorned with charming brick floors, provides a tranquil retreat and overlooks the beautifully landscaped patio and lake. The primary suite is a true oasis, complemented by three additional well-appointed bedrooms, ensuring ample space for family and guests. The convenience of a 3-car garage, a large laundry with storage and sink and a circle driveway enhances the home's practicality.Outside, the mature landscaping and a covered deck over the water offer a perfect setting for outdoor relaxation and fishing. This property is located in the sought-after Northshore Elementary of the Northwest Rankin School District. Experience the perfect blend of elegance and comfort in this exquisite lakeside home.
$282,000
203 Camelot Way Brandon, MS 39047
- Type:
- Single Family
- Sq.Ft.:
- 1,680
- Status:
- Active
- Beds:
- 3
- Lot size:
- 0.26 Acres
- Year built:
- 2003
- Baths:
- 2.00
- MLS#:
- 4080069
- Subdivision:
- Avalon
ADDITIONAL INFORMATION
Gorgeous 3BR/2BA home in Avalon. Perfect for a family. Northwest Rankin School District. Open floor plan, spacious walk-in closet in the master bedroom, granite countertops and modern backsplash, newer kitchen appliances, newly remodeled guest bathroom. New roof. Spacious backyard with a great porch for entertaining. Hot tub on the deck was purchased in 2023.
- Type:
- Other
- Sq.Ft.:
- 4,765
- Status:
- Active
- Beds:
- 4
- Lot size:
- 3.51 Acres
- Year built:
- 2012
- Baths:
- 3.00
- MLS#:
- 4080002
- Subdivision:
- Estates Of Woodbridge
ADDITIONAL INFORMATION
LOOKING TO LIVE WHERE YOU FLY? OR FLY FROM WHERE YOU LIVE? Estates of Woodbridge is your perfect place to call home! You are able to land at one of two airstrips and taxi directly into your home! This ''hangarminium'' features over 9,000 square feet of living and hangar space, a pool cabana, inground pool and hot tub with an additional open space on the 3.51 acres to build a primary home (if desired)! The residence (located over the downstairs hangar/workshop) is over 2300 sq ft with four large bedrooms, huge walk in closets, tons of storage areas, and two full baths (The bathroom for the secondary guestrooms was built for two- each having a private water closet and vanity area- only sharing the bathtub/shower area). As you enter the home, you are greeted with beautiful updated features including granite countertops in kitchen and bathrooms, kitchen stainless steel appliances, Office, utility and pantry area, windows everywhere that flood the home with natural light and allows you to be just steps away from your favorite toys whether its airplanes, gliders, boats or cars! The 2400+ sq ft workshop features a roll-up side entry door, overhead hoist, plenty of counter workspace, a half bath, and space to store your implements and ATV's, FOUR vehicles and a casing for an elevator ready to be installed with wiring already complete. The hangar is over 4800 sq ft and features a 39' height ceiling, 3 electric lifts that will hold your gliders overhead, an entertaining kitchen/bar area with a sound system and ''disco'' lights with endless options on how to use the floor space: Cars, Boats, Airplanes---the list is endless! The outdoor screened in cabana features a beautiful brick hearth and fireplace that is the perfect setting for evenings by the pool (chlorine pool). If you have always dreamed of having a runway as your driveway, this property is a must see! Runways: 3000' N/S and 4000' E/WAirport Identifier: 6MS1Hangar Door Dimensions: 16' x 55' and 12' x 40'
$559,900
264 Arbor Trail Brandon, MS 39047
- Type:
- Single Family
- Sq.Ft.:
- 3,005
- Status:
- Active
- Beds:
- 4
- Year built:
- 2022
- Baths:
- 3.00
- MLS#:
- 4079149
- Subdivision:
- Arbor Landing
ADDITIONAL INFORMATION
4 bedrooms 3 bath, Formal dining, beautiful kitchen with gorgeous  countertops, gas cooktop w pot filler, lots of counter and cabinet space, eat-at bar.. Large living area with gas fireplace.. Oversized laundry room with folding space and sink!! Great master bedroom with en-suite, master bath offers Sep tub and stand up shower that leads to large custom closet exiting to laundry room.. Split level floor plan with fourth bedroom/suite located upstairs above garage-- Two HVAC units. Camera equipped with outdoor surveillance in multiple areas (no active contract!) You can see the water/reservoir from the living room.. The family room mantel deliberately left unfinished as the seller will include a customized/finished mantel.. Nice back porch huge totally fenced backyard-- Fourteen foot ceilings Hardwood engineered floor!! Community pool/clubhouse! This home is fabulous-- call your realtor today!!
$427,000
676 Bearing Way Brandon, MS 39047
- Type:
- Single Family
- Sq.Ft.:
- 2,299
- Status:
- Active
- Beds:
- 4
- Lot size:
- 0.25 Acres
- Year built:
- 2024
- Baths:
- 3.00
- MLS#:
- 4078638
- Subdivision:
- Northshore
ADDITIONAL INFORMATION
Welcome to Northshore Subdivision! When completed this 4 bedrooms 3 full baths home will feature the finest finishes such as: wood floors, top of the line stainless appliances, designer handpicked light fixtures and finishes. Northshore Elementary School District. The subdivision has a community pool and cabana, and the best part is NO leasehold fees and NO city taxes and yet just a hop skip and a jump to all the city shopping and dining and of course just minutes to all the Ross Barnett Reservoir water activities from fishing to boating to you name it. Call today to add your personal touches.
$434,900
678 Bearing Way Brandon, MS 39047
- Type:
- Single Family
- Sq.Ft.:
- 2,371
- Status:
- Active
- Beds:
- 4
- Lot size:
- 0.25 Acres
- Year built:
- 2024
- Baths:
- 3.00
- MLS#:
- 4078642
- Subdivision:
- Northshore
ADDITIONAL INFORMATION
Welcome to Northshore Subdivision! When completed this 4 bedrooms 3 full baths home will feature the finest finishes such as: wood floors, top of the line stainless appliances, designer handpicked light fixtures and finishes. Northshore Elementary School District. The subdivision has a community pool and cabana, and the best part is NO leasehold fees and NO city taxes and yet just a hop skip and a jump to all the city shopping and dining and of course just minutes to all the Ross Barnett Reservoir water activities from fishing to boating to you name it. Call today to add your personal touches.
$275,000
513 Alverton Court Brandon, MS 39047
- Type:
- Single Family
- Sq.Ft.:
- 1,976
- Status:
- Active
- Beds:
- 4
- Lot size:
- 0.49 Acres
- Year built:
- 1979
- Baths:
- 2.00
- MLS#:
- 4077515
- Subdivision:
- Castlewoods
ADDITIONAL INFORMATION
Don't miss this newly renovated 4 BR/ 2 Bath home on a half acre wooded lot! This home is located at the end of a cul-de-sac with no through traffic. Imagine the privacy you'll enjoy on a half acre lot! The interior and exterior have been freshly painted and both bathrooms received the royal treatment with newly tiled showers, new vanities, mirrors, and new flooring. All the floors are solid surfaces; either tile, hardwood, or LVT. The kitchen has granite countertops and a smooth top stove. Nearly every room has built-ins for storage. Just wait until you see how spacious the family room is with its soaring vaulted beamed ceiling and fireplace. Don't forget the dining room, which of course can be used for dining, unless you need a bonus room for an office or study. Did we talk about the front porch? Who doesn't love a wide front porch for rockers, coffee and conversation. Out back is the double covered carport which can also double as party central with your friends and neighbors, overlooking the peaceful back yard and picket fence around the carport area. This property has one of the longest driveways for parking, and you're sure to love the convenience of the neighborhood.
- Type:
- Condo
- Sq.Ft.:
- 2,114
- Status:
- Active
- Beds:
- 3
- Year built:
- 2024
- Baths:
- 2.00
- MLS#:
- 4077306
- Subdivision:
- Liberte
ADDITIONAL INFORMATION
Welcome To Liberte. This is one of the very few units that backs up the privacy of the tree line and walking distance to the community pool and club house. This is a quadplex condo and Each individual unit has it's own 2 car garage and will share a wall with a neighbor. This concept is very appealing to those who like the idea of lock and leave. All units will have designer handpicked finishes, lighting selection, granite or marble counter tops throughout, GE stainless appliances, wood flooring in the main living areas, carpet in the bedrooms, ceramic tile in the wet areas. Monthly HOA dues are estimated to be $210 per month. Monthly fee covers all exterior maintenance, condo umbrella insurance, pest control, community pool and clubhouse membership and lawn service. Instead of maintaining a home, you can enjoy life while still owning a home for less than rent. Perfect size, perfect price, and perfect location.
- Type:
- Mobile Home
- Sq.Ft.:
- 1,120
- Status:
- Active
- Beds:
- 3
- Lot size:
- 1.15 Acres
- Year built:
- 1986
- Baths:
- 2.00
- MLS#:
- 4077183
- Subdivision:
- Metes And Bounds
ADDITIONAL INFORMATION
This incredible 1.15+/- acre lot is the perfect residential tract with prime location. Located only 0.6 miles from Highway 25 and 3 miles from the Reservoir. This property includes a 3 bedroom, 2 bath mobile home with a screened in front porch!
- Type:
- Single Family
- Sq.Ft.:
- 2,881
- Status:
- Active
- Beds:
- 4
- Lot size:
- 0.3 Acres
- Year built:
- 2024
- Baths:
- 3.00
- MLS#:
- 4076667
- Subdivision:
- River Forest
ADDITIONAL INFORMATION
Welcome to your stunning home in phase 3 of River Forest, nestled in the vibrant community of Flowood, Mississippi! This 4-bedroom, 3-bathroom hosts a spacious 3-car garage, providing ample parking and storage options. Entertain with ease in the formal dining room, or cozy up by the fireplace in the separate keeping room off the kitchen--a perfect spot for relaxed gatherings. Speaking of the kitchen, it features a large walk-in pantry, ideal for keeping your culinary essentials organized and easily accessible. Retreat to the luxurious primary bedroom en-suite, complete with incredible lighting, a double vanity, custom tile work, and a beautiful soaking tub--your personal oasis awaits! Conveniently located near all amenities in Flowood, this home offers the perfect blend of comfort and convenience. Don't miss out--schedule your showing today and make this beautiful residence your own!
$749,999
260 Disciple Drive Brandon, MS 39047
- Type:
- Single Family
- Sq.Ft.:
- 3,466
- Status:
- Active
- Beds:
- 4
- Lot size:
- 1.98 Acres
- Year built:
- 2024
- Baths:
- 4.00
- MLS#:
- 4076744
- Subdivision:
- Crossview Plantation
ADDITIONAL INFORMATION
This beautiful home has all you could as for, 4 bedrooms plus a huge bonus room, an office that has nice sliding doors that open up to the beautiful back yard, a huge pantry, beamed and vaulted ceilings, exposed brick and custom touches throughout. If you are looking for a quiet place to enjoy sunsets on your front porch and relaxing evenings on the pack porch, this house is for you!
- Type:
- Condo
- Sq.Ft.:
- 1,923
- Status:
- Active
- Beds:
- 2
- Year built:
- 2024
- Baths:
- 2.00
- MLS#:
- 4076601
- Subdivision:
- Liberte
ADDITIONAL INFORMATION
Welcome to Liberte where condo living at its best awaits on you. Each individual unit has it's own 2 car garage and will share a wall with a neighbor. This concept is very appealing to those who like the idea of lock and leave. Handpicked finishes, lighting selection, granite or marble counter tops throughout, stainless appliances, wood flooring in the main living areas, carpet in the bedrooms, ceramic tile in the wet areas. Monthly HOA dues are $210 per month. Monthly fee covers all exterior maintenance, condo umbrella insurance, pest control, community pool and clubhouse membership and lawn service. Instead of maintaining a home, you can enjoy life while still owning a home for less than rent. Perfect size, perfect price, and perfect location.
$369,900
413 Emerald Trail Brandon, MS 39047
- Type:
- Single Family
- Sq.Ft.:
- 2,049
- Status:
- Active
- Beds:
- 3
- Lot size:
- 0.24 Acres
- Year built:
- 2017
- Baths:
- 2.00
- MLS#:
- 4076451
- Subdivision:
- Gardens Of Manship
ADDITIONAL INFORMATION
This home, built in 2018, is not new construction - it's better! The problem with new construction is that there are often new kinks to work out and you are paying a higher price per square foot because its NEW. The best thing about buying homes that are NEWER is that they have been lived in so those kinks have been addressed and the price per foot has come down some! This home is just that and more! With the classic white brick exterior and brick and stone accents, this home has great curb appeal! The gas lantern and wooden front door make the home inviting and charming. Once inside the home, you have the benefit of a private front foyer that opens up into the formal dining room and spacious living room. The living room and kitchen have an open floor space that allow for easy daily living. The kitchen has tons of cabinetry and storage and an island perfect for quick weekday meals and homework! The kitchen is timeless with white cabinets, beautiful granite, and stainless steel appliances - all appliances including the washer, dryer, and fridge will remain with the house! Just off the kitchen is a designated office and separate large laundry room. The primary bedroom is also just off the kitchen is so warm and relaxing with the tongue-in-groove tray ceiling. The ensuite primary bath is perfect with two separate large vanities, a soaking tub and beautiful tiled shower. With a split plan, you won't hear any of the noise from kids or guests in the other two bedrooms. And the large hallways bath is a great size for sharing! Finally, the back yard is an oasis for lounging outside. The covered back patio has a tongue-in-groove and outdoor ceiling fan to keep the space comfortable and beautiful. The covered space is plenty big for watching Saturday football or hanging out with friends or family. The backyard is nice and flat for any type of kids play equipment for an expansion of the patio if you choose! This home is exceptional and worth seeing! Call your realtor for a private showing.
$209,900
545 Dixton Drive Brandon, MS 39047
- Type:
- Single Family
- Sq.Ft.:
- 2,250
- Status:
- Active
- Beds:
- 4
- Lot size:
- 0.47 Acres
- Year built:
- 1984
- Baths:
- 3.00
- MLS#:
- 4076037
- Subdivision:
- Castlewoods
ADDITIONAL INFORMATION
Instant Equity! Priced way below comps, investor special! Come see this 2 story home in the desired Castlewoods Subdivision. 4 bedrooms 2.5 baths with 2250 Sq Ft. Beamed ceilings with large wood burning fireplace in Great room. All 4 bedrooms are upstairs. Spacious Master. Property needs a little TLC but priced to sell. Call a Realtor today!
- Type:
- Single Family
- Sq.Ft.:
- 2,311
- Status:
- Active
- Beds:
- 4
- Lot size:
- 0.29 Acres
- Year built:
- 1992
- Baths:
- 2.00
- MLS#:
- 4075774
- Subdivision:
- Cliffview
ADDITIONAL INFORMATION
Big beauty in Cliffview! Wow this great home is move in ready with 4 bedrooms, 2 bathrooms, and lots of new! New paint inside and out, new floors, new fixtures to name a few. Kitchen has new appliances, and Master bath is completely remodeled with walk in shower, and quartz counters. New garage doors with machines, and a nice new wood fence out back means this house is ready to go! This home is in move-in ready condition, but will be sold as-is at this price.
$388,800
119 Amethyst Lane Brandon, MS 39047
- Type:
- Single Family
- Sq.Ft.:
- 2,281
- Status:
- Active
- Beds:
- 4
- Lot size:
- 0.16 Acres
- Year built:
- 2011
- Baths:
- 3.00
- MLS#:
- 4075006
- Subdivision:
- Gardens Of Manship
ADDITIONAL INFORMATION
Location-Location-Location!! Welcome to 119 Amethyst Lane your custom-built home featuring 4 bedrooms and 2.5 bathrooms, conveniently located in the highly sought-after Gardens of Manship. This home screams curb appeal, with its inviting front porch, custom wooden front door, stone accents, and brick detailing.The attention to detail in this home is not your run of the mill house. You can see and feel the quality as you walk in. As you walk inside, you'll get awed by the stunning custom brick double arches leading to the formal dining room on the left and a spacious living area with a hand crafted wood beam accent ceiling straight ahead. To the right, a hallway leads to two bedrooms and a full bath, while the left side opens to the kitchen nook overlooking a large covered back porch accessible from both the living area and the main bedroom.The open kitchen features custom cabinets with huge countertop space and storage, perfect for cooking lovers. Adjacent to the kitchen is an office nook with a hardwood-topped desk, a laundry room, and stairs leading to the bonus room/4th bedroom (with a half bath) and a hallway leading to the garage.The perfect sized master suite, adorned with more hand crafted wood ceiling, is located just off the front of the kitchen. Through double doors, you'll find the main bath complete with a walk-in shower, jetted tub, double vanities, and a huge walk-in closet.Conveniently located just minutes away from Lakeland Dr., this home offers easy access to hospitals, top-rated schools, and an array of shopping and dining options at Dogwood Festival. Enjoy the community's amenities, including walking and biking trails, a community pool, and clubhouse--perfect for active families.Don't miss out on the opportunity to experience the luxury and convenience this home has to offer. Call today to schedule a private tour and make this your home!
$750,000
405 Del Rio Drive Brandon, MS 39047
- Type:
- Single Family
- Sq.Ft.:
- 3,893
- Status:
- Active
- Beds:
- 4
- Lot size:
- 2 Acres
- Year built:
- 2012
- Baths:
- 4.00
- MLS#:
- 4073467
- Subdivision:
- Countryside Estates
ADDITIONAL INFORMATION
Welcome to your slice of country paradise at 405 Del Rio Drive, Brandon! This stunning 4 bedroom, 4 bathroom home offers the perfect blend of comfort and luxury with its spacious layout and high-end amenities.As you step inside, you'll be greeted by an inviting open split plan adorned with high ceilings and a cozy fireplace in the living room, setting the stage for cozy gatherings or peaceful evenings at home. A spacious office and guest bathroom off the main living area provide convenience and flexibility for your lifestyle.The heart of the home lies in the beautifully appointed kitchen, complete with stainless steel appliances, a five-burner stove, double oven, breakfast bar, and island for ample workspace. The adjacent dining area and keeping room create a seamless flow for entertaining, with easy access to the covered patio and pool area, perfect for outdoor dining and relaxation.The home boasts a generous main bedroom retreat with a large closet and a luxurious ensuite bathroom featuring double vanities, a soaking tub, and a walk-in closet. Two additional bedrooms share a well-appointed bathroom, while a spacious laundry room with a sink adds convenience to daily chores.Outside, the expansive covered patio overlooks the sparkling pool, providing an ideal setting for soaking up the sunshine or hosting summer barbecues. Beyond the fenced pool area, there is additional land.With a three-car garage and additional parking space for a boat or RV, this home offers both practicality and luxury in a serene country setting. Don't miss your chance to make this dream home yours! Call your favorite agent today to schedule your private showing.
- Type:
- Single Family
- Sq.Ft.:
- 3,850
- Status:
- Active
- Beds:
- 5
- Lot size:
- 2 Acres
- Year built:
- 2023
- Baths:
- 5.00
- MLS#:
- 4073127
- Subdivision:
- Palo Verde
ADDITIONAL INFORMATION
Beautiful New Constuction on 2 ACRES , with a huge private back yard, and only minutes from the reservoir. 3850 sq ft ALL ON ONE LEVEL, This 5 bedroom, 4.5 bath has beautiful custom touches throughout. Kitchen, dining and breakfast area boast gorgeous wood ceilings, white oak flooring in all living and bedroom areas. The kitchen has a huge island with plenty of hidden storage, a THOR range with 6 gas burners, a griddle and a double oven.The Master bath has a HUGE walk in shower with rain shower head, separate soaking tub, double vanities and double closets that are what dreams area made of. Central Vac, all wood doors, and gutters are a few of the many extras you will find in your new home. Call your realtor today to set up your private showing.
- Type:
- Condo
- Sq.Ft.:
- 1,974
- Status:
- Active
- Beds:
- 2
- Year built:
- 2024
- Baths:
- 2.00
- MLS#:
- 4072752
- Subdivision:
- Liberte
ADDITIONAL INFORMATION
Welcome to Liberte where condo living at its best awaits on you. Only a hop ship and a jump to Flowood where top-rated healthcare facilities and hospitals, dining, arts and culture, shopping, recreation and entertainment provide endless enjoyment. Monthly HOA dues are $210 per month. Monthly fee covers all exterior maintenance, condo umbrella insurance, pest control, community pool and clubhouse membership and lawn service. Instead of maintaining a home, you can enjoy life while still owning a home for less than rent. Perfect size, perfect price, and perfect location.
$441,900
807 Trawler Circle Brandon, MS 39047
- Type:
- Single Family
- Sq.Ft.:
- 2,299
- Status:
- Active
- Beds:
- 4
- Lot size:
- 0.25 Acres
- Year built:
- 2024
- Baths:
- 3.00
- MLS#:
- 4072390
- Subdivision:
- Northshore
ADDITIONAL INFORMATION
Brand New Construction in Northshore Subdivision in thee Cul-De-Sac! Northshore Elementary School District. Wood floors, top of the line stainless appliances, designer handpicked light fixtures and finishes. The subdivision has a community pool and cabana, and the best part is NO leasehold fees and NO city taxes and yet just a hop skip and a jump to all the city shopping and dining and of course just minutes to all the Ross Barnett Reservoir water activities from fishing to boating to you name it. Call today to add your personal touches.
- Type:
- Single Family
- Sq.Ft.:
- 2,623
- Status:
- Active
- Beds:
- 4
- Lot size:
- 0.31 Acres
- Year built:
- 2024
- Baths:
- 3.00
- MLS#:
- 4071037
- Subdivision:
- River Forest
ADDITIONAL INFORMATION
This well known small-volume homebuilder focuses on high-end single family homes. Truly Custom Design and Unmatched Attention to Detail. This 4 bedroom 2 story home rest prominately atop a premium corner lot between the third and fourth phase facing a beautiful tree line home; extensive landscaping, circular drive and fully fenced; one bedroom and bath up; covered front porch with herringbone patterned brick pavers, tongue and groove ceiling and gas light; spacious living room with oversized picture windows, high ceilings throughout; kitchen includes an island with seating, custom designed vent a hood, microwave drawer, five burner gas cooktop, double oven, built in hutch with glass cabinets; living room hosts large built-in cabinetry accented with vintage style (traditional) cremone bolts; large master bathroom with an abundance of cabinetry, deck mount soaking tub and spacious full tile shower, a large soap niche, and frameless shower door; master closet with built ins and custom chrome hanging rods; oversized energy efficient windows; Covered back porch. Other features include upgraded lighting and hardware; stunning pantry with glass double french entry doors; marble countertops; wifi garage doors, gas log remote; spacious laundry room with large sink, chrome hanging rod and an abundance of cabinetry. A great deal of storage areas throughout the home (no wasted space); all full tile showers with large built in soap niches; wifi controlled irrigation with both front and rear yard coverage; full perimeter gutter; As one recent homeowner said ''You'll know this builder's homes when you walk into them, because every inch is stunning''.
- Type:
- Single Family
- Sq.Ft.:
- 4,300
- Status:
- Active
- Beds:
- 5
- Lot size:
- 0.22 Acres
- Year built:
- 1999
- Baths:
- 6.00
- MLS#:
- 4068380
- Subdivision:
- Lake Harbor
ADDITIONAL INFORMATION
New interior paint makes this home a must see. So light and airy. This one of a kind 5 bedroom, 4 bath, 2 half bath home with 3660 sq feet of beautiful water views overlooking the reservoir. This home offers a one bedroom one bath apartment on the ground floor, with full kitchen and living/dining area, with a private entrance. Across from the apartment is the large 800 sq ft mancave with a large woodburning fireplace. Back door leading out to the inground saltwater pool, 600 sq ft outside screened in kitchen with full appliances, fireplace and grilling area. This includes 2 large covered boat slips with lifts, separate covered jet ski slips with 2 roll and ride. Main level has 4 bedrooms, 3 baths 1 half bath, large kitchen with 2 double side by side refrigerators, triple stainless sink, 5 burner gas stove with oven, wall oven with built-in microwave, warming drawer in island, island also has a sink, wine rack and lots of storage.Dining in kitchen with formal dining in family area. Master bedroom comes with a large bath with separate walk-in shower, two very large walk in closets and double vanity. You have a private entrance to the large screened in balcony over looking the amazing waterview. From the apartment and driveway you have entrance to the downstairs covered screened in patio area which leads out to an addition patio and garden area. This home sits on a corner lot and dead end street.
$419,900
683 Bearing Way Brandon, MS 39047
- Type:
- Single Family
- Sq.Ft.:
- 2,277
- Status:
- Active
- Beds:
- 4
- Lot size:
- 0.35 Acres
- Year built:
- 2024
- Baths:
- 3.00
- MLS#:
- 4066969
- Subdivision:
- Northshore
ADDITIONAL INFORMATION
Brand new home, in the sought after Northshore subdivision. 4/3 split plan, amazing designer picked finishes. Very close to the Rez where all the water activities, biking and walking trails. Not on leasehold property and not in the city limits- best of both worlds. Last home left that backs up to the private wooded line! Call today to schedule a tour!
$409,999
907 Waters Edge Brandon, MS 39047
- Type:
- Single Family
- Sq.Ft.:
- 2,213
- Status:
- Active
- Beds:
- 4
- Lot size:
- 0.2 Acres
- Year built:
- 2024
- Baths:
- 3.00
- MLS#:
- 4063203
- Subdivision:
- Northshore
ADDITIONAL INFORMATION
This new construction home, situated in one of Rankin County's New Development, spans 2,213 square feet and offers 4 bedrooms and 3 bathrooms, including a Jack and Jill bath. The designer flooring adds a modern flair to each room, while the interior brick accents creates a cozy and inviting environment. Enjoy the comforts of custom tile showers in the bathrooms, enhancing the home's style. This home is a true blend of functionality and modern living, don't let this one pass you by! Builder is offering incredible incentives throughout September with Fixed Rate Buy Down as low as 4.99% for 30 year FHA.
- Type:
- Single Family
- Sq.Ft.:
- 4,022
- Status:
- Active
- Beds:
- 4
- Lot size:
- 0.57 Acres
- Year built:
- 1993
- Baths:
- 4.00
- MLS#:
- 4063117
- Subdivision:
- Bridlewood
ADDITIONAL INFORMATION
This is the one you have been waiting for. Over 4000 sq house in Bridlewood. This home is such a gem because not only does it offer impressive square footage, not only is the Master bedroom downstairs, not only does it offer a HUGE playroom upstairs, but it has a fully functional Mother-in-law suite downstairs as well. When you step on the large front porch and walk in the front door, you will feel right at home. Such a cozy atmosphere with a formal dining room to your left, designate office to your right, and living room directly in front looking out through glass doors to the fully fenced back yard. A good news bonus is that a roofer has already confirmed that insurance should approve a new roof. Sellers haven't done it yet so new buyer can pick out the shingle color. What are you waiting for? Call to schedule your showing before it's gone.
Andrea D. Conner, License 22561, Xome Inc., License 21183, [email protected], 844-400-XOME (9663), 750 State Highway 121 Bypass, Suite 100, Lewisville, TX 75067

The data relating to real estate for sale on this web site comes in part from the IDX/RETS Program of MLS United, LLC. IDX/RETS real estate listings displayed which are held by other brokerage firms contain the name of the listing firm. The information being provided is for consumer's personal, non-commercial use and will not be used for any purpose other than to identify prospective properties consumers may be interested in purchasing. Information is deemed to be reliable but not guaranteed. Copyright 2021 MLS United, LLC. All rights reserved.
Brandon Real Estate
The median home value in Brandon, MS is $246,500. This is higher than the county median home value of $227,500. The national median home value is $338,100. The average price of homes sold in Brandon, MS is $246,500. Approximately 78.98% of Brandon homes are owned, compared to 16.08% rented, while 4.94% are vacant. Brandon real estate listings include condos, townhomes, and single family homes for sale. Commercial properties are also available. If you see a property you’re interested in, contact a Brandon real estate agent to arrange a tour today!
Brandon, Mississippi 39047 has a population of 24,887. Brandon 39047 is more family-centric than the surrounding county with 38.05% of the households containing married families with children. The county average for households married with children is 34.12%.
The median household income in Brandon, Mississippi 39047 is $85,911. The median household income for the surrounding county is $72,326 compared to the national median of $69,021. The median age of people living in Brandon 39047 is 41.7 years.
Brandon Weather
The average high temperature in July is 91.9 degrees, with an average low temperature in January of 35.8 degrees. The average rainfall is approximately 55.6 inches per year, with 0.3 inches of snow per year.















