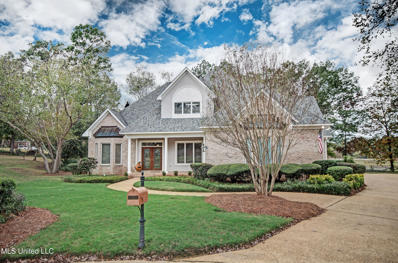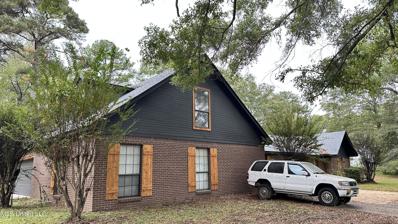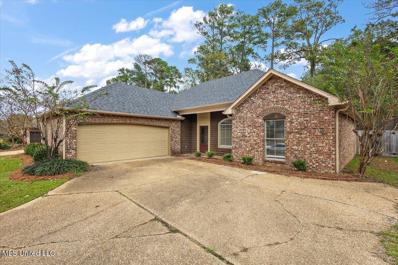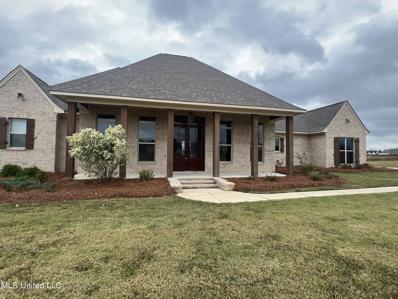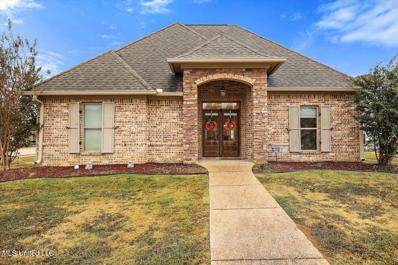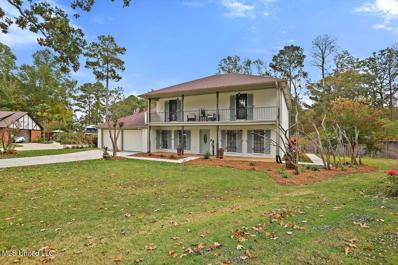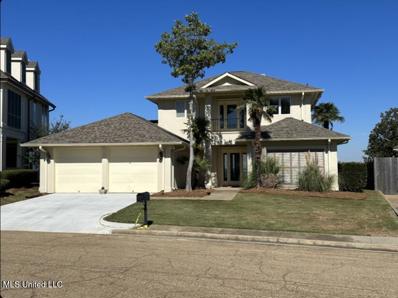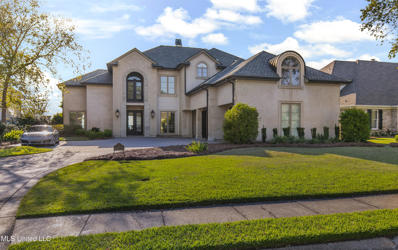Brandon MS Homes for Sale
$426,000
911 Waters Edge Brandon, MS 39047
- Type:
- Single Family
- Sq.Ft.:
- 2,188
- Status:
- Active
- Beds:
- 4
- Lot size:
- 0.25 Acres
- Year built:
- 2024
- Baths:
- 3.00
- MLS#:
- 4096402
- Subdivision:
- Northshore
ADDITIONAL INFORMATION
New Construction in Northshore Subdivision. This 4/3 with 3 car garage backs up to community green space. Great schools, community pool and clubhouse. Stainless steel appliances, wood floors, quartz countertops, handpicked designer light fixtures and finishes. Call your realtor today to schedule an appt. Approximate completion date January 2025
$402,900
702 Bearing Way Brandon, MS 39047
- Type:
- Single Family
- Sq.Ft.:
- 2,027
- Status:
- Active
- Beds:
- 3
- Lot size:
- 0.25 Acres
- Year built:
- 2024
- Baths:
- 2.00
- MLS#:
- 4096401
- Subdivision:
- Northshore
ADDITIONAL INFORMATION
Brand New Home waiting for you in Northshore! This one comes with 3BD and 2BA, Formal Dining Room, Large Walk-In Pantry, Drop Zone, Unfinished Space Above 3 Car Garage, Huge Patio with Fireplace and More! So, What are you waiting for? Call and Book Your Private Showing Today!
$599,000
107 Heron Cove Brandon, MS 39047
- Type:
- Single Family
- Sq.Ft.:
- 3,920
- Status:
- Active
- Beds:
- 4
- Lot size:
- 0.44 Acres
- Year built:
- 1995
- Baths:
- 4.00
- MLS#:
- 4096339
- Subdivision:
- Fox Bay
ADDITIONAL INFORMATION
Absolutely beautiful waterfront home in Fox Bay. 4 bedroom 4 bath, Large living area with tall ceilings, gas fireplace, formal dining, butler's panty, (plumbed for a sink) great kitchen with lots of counter cabinets space, huge eat-at bar area, 5 burner gas cooktop, double oven, drink cooler,ice maker, nice pantry large laundry area.Children's den/loft/ office, library, unbelievable closet/storage space, bonus room, master is a good size with a very nice master bath, large jetted tub with separate standup shower, two master closets with lots of storage space. Secondary bedrooms are a good size with nice closet space. Large screened in back porch and deck. The yard is beautifully landscaped and has its own 10 foot pier. 3 car oversized garage (with a sink.) This home is located in a cul-de-sac!! Great walk-in attic space. Central vacuum, four-year-old roof! This home has been very well-maintained and is absolutely beautiful, call your favorite Realtor today!!
$399,000
2713 Highway 471 Brandon, MS 39047
- Type:
- Single Family
- Sq.Ft.:
- 3,165
- Status:
- Active
- Beds:
- 5
- Lot size:
- 1.03 Acres
- Year built:
- 1985
- Baths:
- 3.00
- MLS#:
- 4096200
- Subdivision:
- Metes And Bounds
ADDITIONAL INFORMATION
This beautiful traditional, ranch style home will meet all of your needs from a generous 5 bedrooms to plenty of bathrooms and plenty of space to spread out. You will find this home to be spacious with plenty of room with a generous bonus room upstairs. Go out on the rear deck and enjoy privacy and the feeling of being in the country while being able to enjoy all of the amenities of being close to town!Let's make a plan to go and see this one today!
- Type:
- Single Family
- Sq.Ft.:
- 1,691
- Status:
- Active
- Beds:
- 3
- Lot size:
- 0.22 Acres
- Year built:
- 2006
- Baths:
- 2.00
- MLS#:
- 4096205
- Subdivision:
- Pinebrook
ADDITIONAL INFORMATION
Charming One-Story Home with Spacious Layout Available to Call Home by the Holidays!! Welcome to this inviting one-story home featuring 3 bedrooms and 2 bathrooms, ideal for comfortable and convenient living. As you enter, you'll be greeted by a spacious family room with soaring ceilings, a cozy gas-log fireplace, and ample natural light. The large, open kitchen is a chef's dream, complete with stainless steel appliances, an eat-in area, and plenty of storage.The primary bedroom is a true retreat, featuring a generous walk-in closet that conveniently connects to the laundry room. The primary bath offers a double vanity, a relaxing bathtub, and a separate shower. Two additional large guest bedrooms share a full bathroom, providing plenty of space for family or guests.Step outside to the beautiful, private backyard lined with trees, perfect for relaxing or entertaining. With fresh interior paint and new carpet in the bedrooms, this home is move-in ready and waiting for you! Refrigerator, washer and dryer included. Don't miss this opportunity--schedule a tour today and make it your home for the holidays!
$675,000
927 Mulberry Drive Brandon, MS 39047
- Type:
- Single Family
- Sq.Ft.:
- 3,175
- Status:
- Active
- Beds:
- 4
- Lot size:
- 2.27 Acres
- Year built:
- 2023
- Baths:
- 4.00
- MLS#:
- 4096065
- Subdivision:
- Mellomeade
ADDITIONAL INFORMATION
WOW!!! This 4 bedroom, 3.5 bath home is Move-In Ready! You will notice how convenient Mellomeade is to everything! When you drive to this 2.27 acre lot you will see a gorgeous home waiting for you! The expansive porch would be perfect for some rocking chairs. Once inside there is a large, welcoming foyer. Expansive living area overlooking the very large screened-in porch. There is a fireplace with built-in shelving in the living room. Off of the living room is a flex area with barn doors. This could be a home office, formal dining or play area. The kitchen is a chef's delight! There is plenty of counter space at the eat-in island, two ovens ready for a holiday feast, motion sensor sink, and so much more! Just off the kitchen is a large dining area and right around the corner is a walk-in pantry. Just past the pantry is the garage door, large laundry, mudroom area and one of the guest bedrooms. This bedroom has two very large closets and an en suite bathroom. On the other side of the house are two more guest bedrooms with a shared bathroom. Each room has its own vanity area. These bedrooms are a great size and have ample closet space! On the back of the house is the primary bedroom. Just outside the bedroom is more storage! The large bedroom overlooks the large backyard. The primary bathroom and closet are what dreams are made of with plenty of space and dual entry shower with a rainfall shower head. Do not miss this back porch!! There is basically another living area with a fireplace and an outdoor kitchen area. You will want to entertain in this house. Good thing you have ample parking spaces to do it in the long driveway that leads to the three car garage! Call your favorite Realtor and make this one your next home!
- Type:
- Single Family
- Sq.Ft.:
- 3,596
- Status:
- Active
- Beds:
- 4
- Lot size:
- 0.33 Acres
- Year built:
- 1989
- Baths:
- 4.00
- MLS#:
- 4096024
- Subdivision:
- Bay Pointe
ADDITIONAL INFORMATION
Welcome to 503 Bay Point Cove in Brandon!Beautifully renovated 4 bedroom, 3.5 bathroom home on the golf course in Bay Pointe. This stunning property features an updated kitchen with modern appliances. The main level offers a spacious layout, while upstairs includes 3 bedrooms and a large game room, ideal for entertainment or relaxation. Upon entering, you'll be greeted by light-filled living spaces that are perfect for entertaining family and friends.Step outside to the picturesque backyard with stunning golf course views an ideal setting for outdoor gatherings, sipping morning coffee, or simply unwinding in peace.Situated within the desirable Bay Point Golf Club community, this home offers the perfect balance of golf course living while being conveniently close to shopping, dining, and Rankin County schools. Don't miss the opportunity to tour and make your dream of living on the golf course a reality today!
$299,500
2102 Scenic Drive Brandon, MS 39047
- Type:
- Single Family
- Sq.Ft.:
- 2,333
- Status:
- Active
- Beds:
- 3
- Lot size:
- 0.25 Acres
- Year built:
- 1983
- Baths:
- 3.00
- MLS#:
- 4096064
- Subdivision:
- Sunrise Point
ADDITIONAL INFORMATION
Come on over to Life at the Rez!! Awesome Curb Appeal, Landscaped Front Yard and Fenced Back Yard. This Home Will Need A Little TLC but Amazing Bones! No Foundation Issues to Sellers Knowledge and Great Floor Plan for a Sweet New Family! 3 Very Large Bedrooms Upstairs with 2 Full Bathrooms. Lots of Storage and Closet Space. Large Laundry Rooms off Garage going into House, then Open Kitchen with Breakfast Bar, Built Ins and Breakfast Room+ Additional Space. Huge Den/Family Room w/Gas Fireplace and Formal Dining Room. Brick Covered Patio and Beautiful Landscaped Backyard. Make Your Appt today!
$285,000
194 Holmar Drive Brandon, MS 39047
- Type:
- Single Family
- Sq.Ft.:
- 1,840
- Status:
- Active
- Beds:
- 3
- Lot size:
- 0.35 Acres
- Year built:
- 2003
- Baths:
- 2.00
- MLS#:
- 4095838
- Subdivision:
- Reservoir East
ADDITIONAL INFORMATION
Welcome home to 194 Holmar Dr in the desirable Reservoir East neighborhood! This spacious 3-bedroom, 2-bathroom home offers over 1800 square feet of comfortable living space. Situated on a corner lot, this home boasts an updated interior with modern touches like granite countertops in the kitchen and new appliances, including a stove and microwave. The split floor plan offers privacy and functionality, with a large primary ensuite and two additional well-sized bedrooms. A built-in desk off the kitchen provides a dedicated workspace, ideal for remote work or study. The home features two inviting living spaces, one with engineered hardwood flooring, perfect for relaxation or entertaining guests. The large backyard offers endless possibilities for outdoor activities and creating your own personal oasis. Recent upgrades include a new roof installed in Summer 2024 and new windows throughout the house in 2022.
$349,900
601 Emerald Court Brandon, MS 39047
- Type:
- Single Family
- Sq.Ft.:
- 2,150
- Status:
- Active
- Beds:
- 3
- Lot size:
- 0.2 Acres
- Year built:
- 2017
- Baths:
- 2.00
- MLS#:
- 4095743
- Subdivision:
- Gardens Of Manship
ADDITIONAL INFORMATION
Priced well below current comps for a quick sale! Welcome to this beautiful one-owner home, built in 2017 and nestled in the heart of the highly sought-after Gardens of Manship in Flowood! This inviting 3-bedroom, 2-bathroom home sits on a desirable corner lot, conveniently located near shopping, schools, and all the essentials.Step inside to discover an open and airy layout with an eat-in kitchen and granite countertops throughout, ample storage, and lots of built-ins, making it a dream for any chef or entertainer. The spacious living area features brick details that flow seamlessly into the kitchen. The covered back porch is perfect for enjoying your morning coffee or hosting friends for an evening under the stars.This gem won't last long in such a prime location. Don't miss your chance to call this place home--schedule your private tour today!
$779,000
111 Pecan Ridge Brandon, MS 39047
- Type:
- Single Family
- Sq.Ft.:
- 4,548
- Status:
- Active
- Beds:
- 6
- Lot size:
- 3.26 Acres
- Year built:
- 2012
- Baths:
- 6.00
- MLS#:
- 4095740
- Subdivision:
- Estates Of Woodbridge
ADDITIONAL INFORMATION
Welcome to 111 Pecan Ridge in the prestigious Estates of Woodbridge! This stunning 6-bedroom, 5.5-bathroom home offers luxury living on 3.26 acres of peaceful, private land. Perfect for those who enjoy space, elegance, and outdoor entertaining, this residence features a sparkling pool, creating your own private oasis.Inside, you'll find expansive living areas with high-end finishes, from the chef's kitchen equipped with top-of-the-line appliances to the cozy living room with a fireplace, ideal for gathering with family and friends. Each bedroom is generously sized, with the primary suite offering a spa-like bath and large walk-in closet. The additional bedrooms provide flexibility for guest suites, home offices, or a playroom. Especially the upstairs area which is spacious and private.Outdoor enthusiasts will love the expansive backyard with the pool as the centerpiece, perfect for summer relaxation or hosting parties. The property also offers plenty of room for gardening or additional outdoor activities.Located in the coveted Estates of Woodbridge, you'll enjoy the perfect blend of serene country living with easy access to nearby amenities in Brandon. Don't miss the opportunity to make this exquisite home yours!Schedule your private showing today!
- Type:
- Single Family
- Sq.Ft.:
- 2,685
- Status:
- Active
- Beds:
- 3
- Lot size:
- 0.42 Acres
- Year built:
- 1983
- Baths:
- 3.00
- MLS#:
- 4095753
- Subdivision:
- Paradise Pointe
ADDITIONAL INFORMATION
This spacious 2,685 square-foot, two-story home is designed for both comfort and style! With 3 bedrooms and 2.5 bathrooms, it includes a large master suite that provides more than enough space! The layout is perfect for families or entertaining, and outside, a beautiful pool offers the ideal spot to relax and enjoy warm days. This home combines ample space with desirable amenities, making it a great choice for anyone looking for comfort and convenience!
- Type:
- Single Family
- Sq.Ft.:
- 3,613
- Status:
- Active
- Beds:
- 4
- Lot size:
- 2 Acres
- Year built:
- 2023
- Baths:
- 4.00
- MLS#:
- 4095633
- Subdivision:
- Liberty Landing
ADDITIONAL INFORMATION
SELLER OFFERING $15k in CLOSING COSTS OR RATE BUYDOWN CONCESSIONS WITH ACCEPTABLE OFFER BY 12/31/2024!!! This gorgeous property sits on approx. 2 scenic acres in Liberty Landing Subdivision and is conveniently located to schools and shopping. This beautiful home welcomes you in with a cozy and inviting entryway setting the tone for warmth and comfort throughout the home. Every space you enter under roof embrace you with the true feeling of home. From the gorgeous wood flooring, the warm and welcoming natural lighting, the soaring ceilings and thoughtfully chosen finishes, each detail is designed to be both beautiful and inviting. The open plan concept has a huge family room with an amazing gas log fireplace at the centerpiece. The kitchen has a large island where you, your family and many guests will spend lots of time making memories. The trim and cabinetry work throughout the home are beautifully crafted, showcasing attention to detail and quality craftsmanship. The kitchen is both beautiful and highly functional, designed to meet all your storage needs. The kitchen includes a gas cooktop, double wall oven and built-in microwave. There is a spacious walk-in pantry and large dining area with a stunning view of the back of the property. The secluded primary bedroom is a true escape for the owner and the primary bath a place to retreat and relax. The guest bedroom downstairs is spacious with an attached full bath. There is a gorgeous stairway leading to 2 spacious bedrooms with a jack and Jill bath, walk-in closets and a huge den. The versatile den space offers endless possibilities for use. On the garage side of the home the is a spacious laundry room, a half bath for your guests and a second stairway that takes you to a huge bonus room with a custom cabinet complete with sink and mini refrigerator, providing both convenience and style. AND the 3-car garage! Call TODAY to see this beautiful property and home in person.
- Type:
- Single Family
- Sq.Ft.:
- 1,400
- Status:
- Active
- Beds:
- 3
- Lot size:
- 0.3 Acres
- Year built:
- 1983
- Baths:
- 2.00
- MLS#:
- 4095395
- Subdivision:
- Bellegrove
ADDITIONAL INFORMATION
MOTIVATED SELLERS! This 3 bedroom, 2 bathroom home is located just of Spillway Road near all that The REZ has to offer. The Sellers have recently added a new back deck overlooking a spacious and fully fenced backyard space that is perfect for your outdoor enjoyment and entertaining needs. Freshly poured driveway 10/2024, New grass seed in the front yard waiting to emerge. Call your favorite Realtor today and schedule your showing now!
- Type:
- Single Family
- Sq.Ft.:
- 3,117
- Status:
- Active
- Beds:
- 5
- Lot size:
- 0.3 Acres
- Year built:
- 1995
- Baths:
- 3.00
- MLS#:
- 4095251
- Subdivision:
- Windrose Pointe
ADDITIONAL INFORMATION
STUNNING ''BIG WATER'', WATERFRONT PROPERTY WITH HUGE BOAT HOUSE, DECK, AND VIEWS THAT ARE NOT TO BE BEAT! This great home has 5 bedrooms (2 on main level), and views from nearly every room. Step inside, and you will find a warm and inviting interior with an abundance of natural light. Amazing panoramic views of the water as soon as you enter the front door with the massive wrap around windows in the huge great room! The master bedroom suite has its own fireplace, patio, and spa-like bath. Great walk-in closet with plenty of storage space. The secondary bedroom downstairs would be perfect for an office or den if desired. The kitchen is a chef's dream, with granite countertops, a large island, and brand new stainless steel appliances. The breakfast room is the perfect spot for a cup of coffee as you watch the boats and wildlife on the water. Upstairs, you will find three additional bedrooms with each having great views of the water. The bedrooms surround a nice sitting area that leads to the upper balcony and third bathroom. Outside, the home sits on a generous lot size of 13,000 sq.ft., offering plenty of room for outdoor activities and gardening. The back porch has a large upper deck for entertaining or just laying out in the sun. The lower deck and boat house has over 1400sf of entertaining space over the water and is covered with new Trex deck boards that should last over 25 years! Perfect for fishing, parties and crawfish boils. Tremendous views of the spillway, the causeway and the open big water that just can't be beat! It's your time to experience the lifestyle at 1422 Windrose Drive!
$1,250,000
112 Grandview Circle Brandon, MS 39047
- Type:
- Single Family
- Sq.Ft.:
- 4,615
- Status:
- Active
- Beds:
- 4
- Lot size:
- 0.5 Acres
- Year built:
- 1997
- Baths:
- 5.00
- MLS#:
- 4095224
- Subdivision:
- Palisades
ADDITIONAL INFORMATION
MUST SEE-- Breathtaking FULL WATER FRONT luxurious home located on the BIG water with gorgeous sunset view every day through out the year!!! 4 beds/5bath with an added feature--entertainment/media room & an office; This custom built rare gem w/8feet deep concrete foundation-- offers all the Bells & Whistles; Open Plan with imported wood floor, Quartz countertops throughout; Covered patio with designer's shade; Saltwater pool a few feet away from reservoir equipped with infrared heaters; Call your favorite agent today!!
$264,990
935 Frisky Drive Brandon, MS 39047
- Type:
- Single Family
- Sq.Ft.:
- 1,680
- Status:
- Active
- Beds:
- 3
- Lot size:
- 0.17 Acres
- Year built:
- 2007
- Baths:
- 2.00
- MLS#:
- 4095129
- Subdivision:
- Reservoir East
ADDITIONAL INFORMATION
Newly updated and Move In Ready! This home has recently been remodeled with fresh paint, new flooring, and quartz countertops. Less than a mile from McClain Lodge and Safari. Conveniently located close to the Reservoir and Flowood. Easily get to Madison for fantastic shopping. Northwest Rankin School District. No city taxes. Available for USDA easy financing. Schedule your showing today before it's too late!
$259,900
503 Camelia Trail Brandon, MS 39047
- Type:
- Single Family
- Sq.Ft.:
- 1,642
- Status:
- Active
- Beds:
- 3
- Lot size:
- 0.37 Acres
- Year built:
- 1979
- Baths:
- 2.00
- MLS#:
- 4095050
- Subdivision:
- Pelahatchie Woods
ADDITIONAL INFORMATION
Welcome to your dream home in Brandon! A fabulous front porch invites you in through stunning double doors. Step inside to discover a light and airy interior, highlighted by gorgeous luxury vinyl plank flooring throughout. The spacious living room boasts impressive vaulted ceilings and a cozy wood-burning fireplace--perfect for chilly evenings. Enjoy expansive living and dining areas that flow seamlessly, filled with natural light that enhances the home's warm and welcoming ambiance.The kitchen is a chef's delight, featuring elegant quartz countertops, a charming farm sink, and a stylish tile backsplash. Stainless steel appliances add a modern touch, and a cozy breakfast area is perfect for casual dining. Retreat to the primary bedroom, which offers a huge walk-in closet and an en suite bathroom designed for relaxation. The bathroom features a quartz countertop vanity and a large shower, providing a luxurious space to unwind. The practical laundry room enhances your living experience, equipped with cabinetry, a convenient sink, and sleek quartz counters--making chores a breeze! Step outside to your private oasis: a tree-shaded, fully fenced backyard with a spacious deck, ideal for outdoor dining and entertaining. Don't miss your chance to make this stunning home yours--schedule a viewing today!
$456,500
416 Lennon Lane Brandon, MS 39047
- Type:
- Single Family
- Sq.Ft.:
- 2,290
- Status:
- Active
- Beds:
- 4
- Lot size:
- 1.98 Acres
- Year built:
- 2024
- Baths:
- 3.00
- MLS#:
- 4094803
- Subdivision:
- Lennon Farms
ADDITIONAL INFORMATION
New to the market in Lennon Farms, located in Pisgah School District! Situated on 1.98 acres, this 4 bedroom, 3 bath home features 2,290 square feet and has everything you could be looking for in a new home!! There is a beautiful foyer entry, which leads to the large living room, complete with a gas fireplace! Open floor plan and gorgeous paint colors! The kitchen contains a center island, storage galore, stainless steel gas cooktop, built-in oven and microwave! Stunning primary suite with tray ceiling and the primary bath has a separate tub and the shower is complete with a rain head shower, too! Large primary closet to complete the space. With this home being a split plan, one of the guest rooms has a private bath, and the other two share a bathroom, with dual vanities! Other highlights of this home include stylish fixtures, luxury vinyl plank (LVP) flooring, tall ceilings, and stylish finishes. Don't miss the opportunity to make this beautiful home yours! Lennon Farms is a new development featuring a single quiet street with just 15 homes, each on spacious lots just under 2 acres. Located in the desirable Pisgah School District, Lennon Farms offers a cozy, small community atmosphere. The lots in Lennon Farms are very wide for added privacy. You will not have another home right up against your home. **Directions: Lennon Farms is a brand-new street and is not yet in map apps just yet. To locate Lennon Farms by using GPS/Maps, use the following address ''4087 MS-43, Brandon, MS 39047''. This address will take you very close to the entrance of Lennon Farms. Lennon Farms (Lennon Lane) is the street/subdivision right beside the new Pisgah Place subdivision. They are 2 separate subdivisions. Or to locate it without a maps app or GPS follow these directions. From Flowood area, head east on Lakeland / Hwy 25. Take exit 43 towards Canton/Sandhill. Take a LEFT onto Hwy 43 and go about 2 miles. Lennon Farms will be located down on the left right past Lake Harbor Trade Depot.
$449,900
412 Lennon Lane Brandon, MS 39047
- Type:
- Single Family
- Sq.Ft.:
- 2,256
- Status:
- Active
- Beds:
- 4
- Lot size:
- 1.5 Acres
- Year built:
- 2024
- Baths:
- 3.00
- MLS#:
- 4094834
- Subdivision:
- Lennon Farms
ADDITIONAL INFORMATION
Take a look at this new construction home that is situated on a 1.5 acre lot in Lennon Farms (Pisgah Schools)! This thoughtfully designed floor plan is one of the Builder's most popular, crafted with three key priorities in mind: optimizing every square foot for true functionality, filling the home with abundant natural light through large windows, and creating a sleek, modern aesthetic. Offering 4 bedrooms, 3 full bathrooms, and 2,256 square feet of living space, this home has it all. You'll find a welcoming foyer, a spacious living area, an open kitchen with plenty of cabinet and countertop space, a private office, and a walk-in pantry. The split-plan layout includes a Jack-and-Jill bath connecting two of the secondary bedrooms. One of the highlights of this home is the grand vaulted ceiling in the main living area, adding a touch of elegance. The Primary Suite, tucked away for privacy, features its own vaulted ceiling and a luxurious bath with a soaking tub, double vanities, a custom tile shower, and a walk-in closet. Be sure to check back for updated photos and information as construction progresses!
$299,000
406 Bay Park Drive Brandon, MS 39047
- Type:
- Single Family
- Sq.Ft.:
- 2,732
- Status:
- Active
- Beds:
- 4
- Year built:
- 1974
- Baths:
- 3.00
- MLS#:
- 4094598
- Subdivision:
- Bay Park
ADDITIONAL INFORMATION
COMPLETELY REMODELED!! Brand new roof, new HVAC, new countertops, fresh paint, new floors, new kitchen cabinets and hardware, new bathroom sinks,No carpet! Pool table also stays!!The home features a spacious living/dining combination, a cozy den, and a HUGE SUNROOM with tons of windows for natural light. With four large bedrooms, 2 1/2 baths, and multiple areas for entertaining and play, this home has everything you need and more.
- Type:
- Single Family
- Sq.Ft.:
- 2,486
- Status:
- Active
- Beds:
- 3
- Lot size:
- 0.4 Acres
- Year built:
- 1967
- Baths:
- 2.00
- MLS#:
- 4094591
- Subdivision:
- Forest Point
ADDITIONAL INFORMATION
Waterfront Opportunity Some Updating Needed!! Make this your Forever Dream Home; Check out this 3 BR / 2 BA w/ - 2500 SQFT. Two Nice Living areas, Two Oversize Bedrooms with Water views, A 20 x 12 screened porch with view of the Bay. Boasting a Big Boat Slip w/ Concrete Seawall across the property. Come Enjoy Birds on the Water with Majestic Sunsets from your own Piece of Paradise. Call your Realtor today!! Imagine the Possibilities.
$478,800
229 Reservoir Way Brandon, MS 39047
- Type:
- Single Family
- Sq.Ft.:
- 2,414
- Status:
- Active
- Beds:
- 4
- Lot size:
- 0.5 Acres
- Year built:
- 2022
- Baths:
- 3.00
- MLS#:
- 4094603
- Subdivision:
- Northshore Landing
ADDITIONAL INFORMATION
Move-in Ready 4/3 Home in North Shore Landing, Brandon, MS - Modern Comfort and Style!Looking for a home that's the whole package? This single-story 4-bedroom, 3-bathroom beauty in the highly sought-after North Shore Landing subdivision in Brandon, MS will knock your socks off! Built in 2022, it's got all the perks of new construction without the wait--and we've already checked off the big-ticket items like custom blinds, a fully fenced backyard, and the Samsung Bespoke refrigerator with white glass and a smart door (because why not have a fridge that's as stylish and smart as you?).The layout? It's a dream come true. Open floor plan with a separate office perfect for working from home, and a master suite that's practically its own luxury retreat. The master includes a deep soaking tub (get ready for ultimate relaxation), a separate shower, double vanities, and a massive walk-in closet with a door leading to the oversized laundry room--which, yes, comes with a sink. We didn't leave any detail out.And here's the cherry on top--this home is located in the super popular North Shore Landing subdivision with all the amenities. A pool for cooling off on hot summer days, a basketball court for your inner athlete, and a stocked pond just across the street for peaceful views or a casual fishing trip.Plus, you're close to Northshore Elementary and Northwest Rankin schools, making this home perfect for families looking for top-rated education. Not to mention easy access to Dogwood Festival Market and the Ross Barnett Reservoir for shopping, dining, and outdoor fun.Don't miss out on this move-in ready gem in North Shore Landing. Schedule your private showing today--before someone else scoops it up!
- Type:
- Single Family
- Sq.Ft.:
- 1,800
- Status:
- Active
- Beds:
- 4
- Lot size:
- 0.34 Acres
- Year built:
- 1980
- Baths:
- 2.00
- MLS#:
- 4094328
- Subdivision:
- Bellegrove
ADDITIONAL INFORMATION
Motivated Seller! Beautifully updated 4 Bedroom/2 Bath home at the Reservoir! If you love being close to the Reservoir and all the conveniences of Reservoir living, this is the perfect house for you! Welcome to 118 Bellegrove Blvd, a beautifully updated 4-bedroom, 2-bath home nestled in the heart of Reservoir Brandon, The owner has had The foundation repaired by Ramjack with a transferable Lifetime warranty. This charming residence boasts a perfect blend of modern elegance and cozy comfort. Step inside to discover a beautifully updated home with plenty of living space filled with natural light, a stylish galley kitchen equipped with new stainless appliances, ample cabinetry, and a brand new refrigerator! The lovely, large en suite offers a private retreat with an updated bathroom. Three additional bedrooms provide flexibility for family, guests, and there is a formal dining room/study just as you come in the front door that would make a great home office, perfect if you work from home!Outside, enjoy the lovely covered back patio, perfect for having cookouts, or just being outside enjoying the well-manicured yard, ideal for entertaining or relaxing. The home's located on a large corner lot in a great neighborhood with easy access to the Ross Barnett Reservoir, local amenities, parks, and schools. With its updates and inviting atmosphere, this home is ready to welcome you, don't miss out on this one! Call for your showing today!
- Type:
- Single Family
- Sq.Ft.:
- 2,004
- Status:
- Active
- Beds:
- 3
- Lot size:
- 0.25 Acres
- Year built:
- 2024
- Baths:
- 3.00
- MLS#:
- 4094294
- Subdivision:
- Vintners Crossing
ADDITIONAL INFORMATION
Beautiful New Construction in Vintner's Crossing! 3/3, plus office!! I love this plan, each guest bedroom w it's own bath! Open layout, large eat in kitchen with island and nice walk in pantry, amazing master suite with large shower, soaker tub and walk in closet that also goes into the laundry, huge covered back patio, location is convenient to everything in Flowood! Plus less than 5 minutes to Castlewoods amenities, you could even ride your golf cart. Call your Realtor today!
Andrea D. Conner, License 22561, Xome Inc., License 21183, [email protected], 844-400-XOME (9663), 750 State Highway 121 Bypass, Suite 100, Lewisville, TX 75067

The data relating to real estate for sale on this web site comes in part from the IDX/RETS Program of MLS United, LLC. IDX/RETS real estate listings displayed which are held by other brokerage firms contain the name of the listing firm. The information being provided is for consumer's personal, non-commercial use and will not be used for any purpose other than to identify prospective properties consumers may be interested in purchasing. Information is deemed to be reliable but not guaranteed. Copyright 2021 MLS United, LLC. All rights reserved.
Brandon Real Estate
The median home value in Brandon, MS is $246,500. This is higher than the county median home value of $227,500. The national median home value is $338,100. The average price of homes sold in Brandon, MS is $246,500. Approximately 78.98% of Brandon homes are owned, compared to 16.08% rented, while 4.94% are vacant. Brandon real estate listings include condos, townhomes, and single family homes for sale. Commercial properties are also available. If you see a property you’re interested in, contact a Brandon real estate agent to arrange a tour today!
Brandon, Mississippi 39047 has a population of 24,887. Brandon 39047 is more family-centric than the surrounding county with 38.05% of the households containing married families with children. The county average for households married with children is 34.12%.
The median household income in Brandon, Mississippi 39047 is $85,911. The median household income for the surrounding county is $72,326 compared to the national median of $69,021. The median age of people living in Brandon 39047 is 41.7 years.
Brandon Weather
The average high temperature in July is 91.9 degrees, with an average low temperature in January of 35.8 degrees. The average rainfall is approximately 55.6 inches per year, with 0.3 inches of snow per year.


