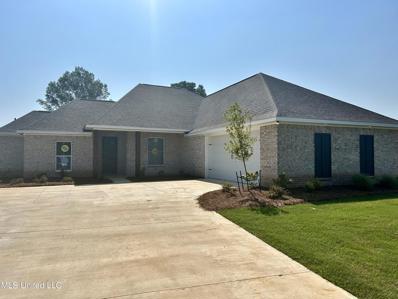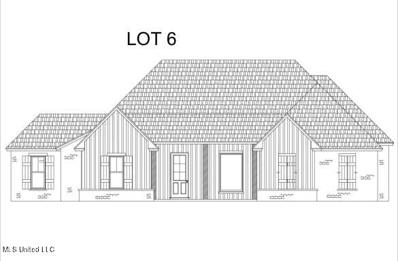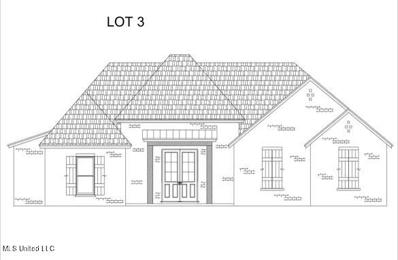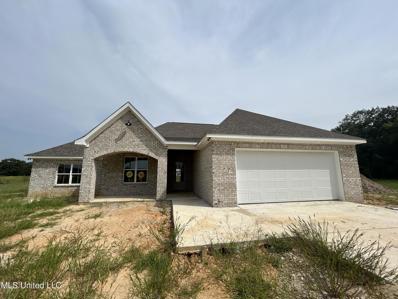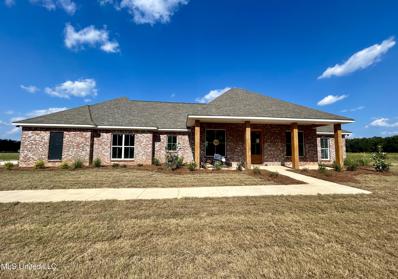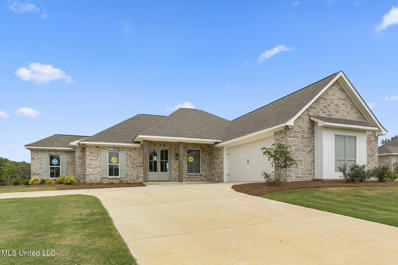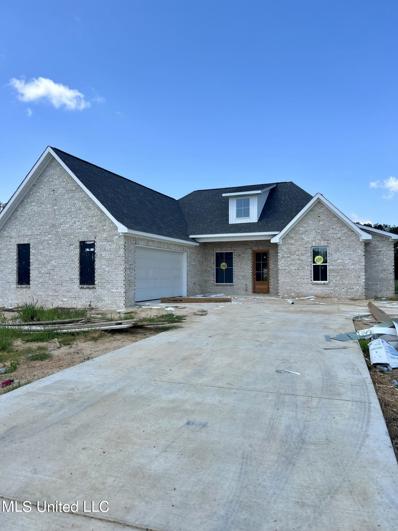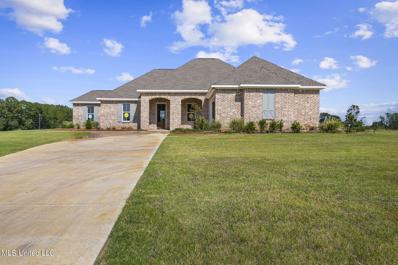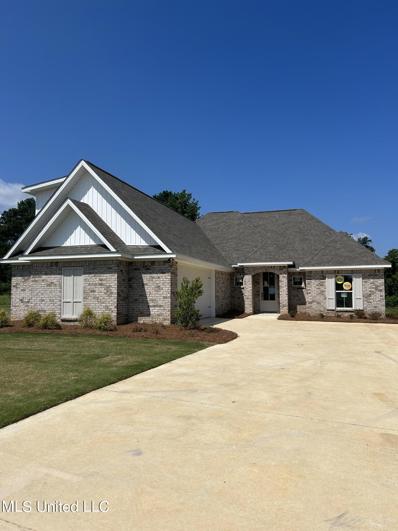Brandon MS Homes for Sale
$446,800
215 Lizzy Lane Brandon, MS 39047
- Type:
- Single Family
- Sq.Ft.:
- 2,234
- Status:
- Active
- Beds:
- 4
- Lot size:
- 1.08 Acres
- Year built:
- 2024
- Baths:
- 3.00
- MLS#:
- 4087654
- Subdivision:
- Pisgah Place
ADDITIONAL INFORMATION
Welcome to your dream home in the highly sought-after Pisgah school district! Nestled on over an acre of picturesque land, this stunning 4-bedroom, 3-bathroom residence boasts fantastic finishes throughout. Designed with a modern split plan, this home offers both privacy and convenience. Enjoy the spacious and elegant living areas perfect for family gatherings and entertaining guests. As an added bonus, the builder is offering up to $20,000 in concessions, making this exquisite home an unbeatable opportunity. Don't miss your chance to own this piece of paradise in a prime location!
$449,800
223 Lizzy Lane Brandon, MS 39047
- Type:
- Single Family
- Sq.Ft.:
- 2,249
- Status:
- Active
- Beds:
- 4
- Lot size:
- 1.09 Acres
- Year built:
- 2024
- Baths:
- 3.00
- MLS#:
- 4087464
- Subdivision:
- Pisgah Place
ADDITIONAL INFORMATION
Welcome to your future home site! This generous acre-plus lot in the desirable Pisgah school district includes plans for a beautifully designed four-bedroom, three-bathroom residence with high-end finishes. The location offers the best of both worlds: ample space for privacy and proximity to the reservoir for water sports and excellent dining. Seize the chance to build and customize your dream home in a prime location!
$462,200
211 Lizzy Lane Brandon, MS 39047
- Type:
- Single Family
- Sq.Ft.:
- 2,311
- Status:
- Active
- Beds:
- 4
- Lot size:
- 1.17 Acres
- Year built:
- 2024
- Baths:
- 3.00
- MLS#:
- 4087463
- Subdivision:
- Pisgah Place
ADDITIONAL INFORMATION
Discover the perfect place to build your dream home on this spacious acre-plus lot in the sought-after Pisgah school district. This prime location comes with approved plans for a stunning four-bedroom, three-bathroom home featuring gorgeous finishes throughout. Enjoy the tranquility of a large property while being conveniently close to the reservoir, offering water activities and delightful dining options. Don't miss this opportunity to create your ideal home in a fantastic community! Call your favorite realtor today!
$453,800
235 Lizzy Lane Brandon, MS 39047
- Type:
- Single Family
- Sq.Ft.:
- 2,269
- Status:
- Active
- Beds:
- 4
- Lot size:
- 1.41 Acres
- Year built:
- 2024
- Baths:
- 2.00
- MLS#:
- 4087462
- Subdivision:
- Pisgah Place
ADDITIONAL INFORMATION
Welcome to Pisgah Place! This newly constructed, split-plan home on a spacious acre and a half in the Pisgah school district offers modern amenities and elegant finishes. With four generous bedrooms, two bathrooms, an extended back porch, a rain shower head in the primary bathroom, extra storage, and stunning quartz countertops, this home has it all. Conveniently located near the reservoir, enjoy easy access to water activities, scenic views and dining! Don't miss your chance to own this beautiful home! Call your favorite realtor!
$470,400
231 Lizzy Lane Brandon, MS 39047
- Type:
- Single Family
- Sq.Ft.:
- 2,352
- Status:
- Active
- Beds:
- 4
- Lot size:
- 1.23 Acres
- Year built:
- 2024
- Baths:
- 3.00
- MLS#:
- 4087461
- Subdivision:
- Pisgah Place
ADDITIONAL INFORMATION
Welcome to Pisgah Place! This brand-new, split-plan home is situated on a spacious acre within the coveted Pisgah school district. Combining modern amenities with stylish finishes, this residence provides both comfort and sophistication. Offering four roomy bedrooms and two and a half bathrooms, there's plenty of space for a comfortable lifestyle. The builder has included exceptional upgrades such as an extended back porch, a rain shower head in the primary bathroom, additional storage, and beautiful quartz countertops throughout. Ideally located near the reservoir, you'll enjoy easy access to water sports, picturesque views, and excellent dining options. Discover the perfect harmony of peace and convenience in this remarkable home. As an added bonus, the builder is offering up to $15,000 in concessions, making this exquisite home an unbeatable opportunity. Don't miss out on making it yours! Call your favorite realtor!
$446,800
203 Lizzy Lane Brandon, MS 39047
- Type:
- Single Family
- Sq.Ft.:
- 2,234
- Status:
- Active
- Beds:
- 4
- Lot size:
- 1.01 Acres
- Year built:
- 2024
- Baths:
- 3.00
- MLS#:
- 4087460
- Subdivision:
- Pisgah Place
ADDITIONAL INFORMATION
Welcome to Pisgah Place! This newly constructed, split-plan residence sits on a spacious acre in the highly sought-after Pisgah school district. The home features modern amenities and stylish finishes, offering both comfort and elegance. Featuring four spacious bedrooms and three bathrooms, this home offers plenty of room for comfortable living. This builder has gone above and beyond with adding an extended back porch, a rain shower head in the primary bathroom, extra storage and gorgeous quartz countertops throughout! Located conveniently near the reservoir, you'll have easy access to water sports, scenic views, and delightful dining options. Experience the perfect balance of tranquility and convenience in this stunning home. As an added bonus, the builder is offering up to $20,000 in concessions, making this exquisite home an unbeatable opportunity. Call your favorite realtor today!
$464,400
222 Lizzy Lane Brandon, MS 39047
- Type:
- Single Family
- Sq.Ft.:
- 2,322
- Status:
- Active
- Beds:
- 4
- Lot size:
- 1 Acres
- Year built:
- 2023
- Baths:
- 3.00
- MLS#:
- 4087457
- Subdivision:
- Pisgah Place
ADDITIONAL INFORMATION
Welcome to this stunning brand-new construction in the heart of the Pisgah community! This 4-bedroom, 3-bathroom home is part of an exciting new development and offers a perfect blend of modern design and functional living spaces.The beautiful open kitchen is a chef's dream, featuring ample cabinet space and a pantry leading to a mudroom for added convenience. The large laundry room seamlessly connects to the spacious walk-in closet in the primary bedroom, making organization a breeze. The primary bedroom itself is generously sized, and the en suite bathroom boasts plenty of cabinet space for all your storage needs.A separate office with a large window overlooking the backyard provides a serene workspace, perfect for working from home or schoolwork. The large back porch is ideal for relaxing and enjoying the view of your beautiful backyard.This hidden gem is not one to miss - come and see all that this incredible home has to offer!
$456,200
207 Lizzy Lane Brandon, MS 39047
- Type:
- Single Family
- Sq.Ft.:
- 2,281
- Status:
- Active
- Beds:
- 4
- Lot size:
- 1 Acres
- Year built:
- 2023
- Baths:
- 3.00
- MLS#:
- 4087451
- Subdivision:
- Pisgah Place
ADDITIONAL INFORMATION
Welcome to your dream home in the coveted Pisgah community! This stunning brand-new construction offers 4 spacious bedrooms and 3 luxurious bathrooms, perfectly situated on a generous acre lot. Step inside to discover a thoughtfully designed layout featuring a two-sided fireplace that adds warmth and charm to both the living and dining areas.The chef's kitchen is a culinary enthusiast's delight, boasting a gas range, ample cabinetry, and expansive counter space. You'll love the huge walk-in pantry, providing plenty of storage for all your kitchen essentials. Need a quiet place to work or study? The dedicated office space is perfect for your needs.Enjoy outdoor living at its finest with a covered back patio, ideal for entertaining or simply relaxing with a cup of coffee. This home truly has it all and is ready to welcome you with open arms. Don't miss the opportunity to make this amazing, beautiful, brand-new home yours!
$473,400
202 Lizzy Lane Brandon, MS 39047
- Type:
- Single Family
- Sq.Ft.:
- 2,367
- Status:
- Active
- Beds:
- 4
- Lot size:
- 1 Acres
- Baths:
- 3.00
- MLS#:
- 4087448
- Subdivision:
- Pisgah Place
ADDITIONAL INFORMATION
Welcome to this beautiful home in a brand-new development within the highly sought-after Pisgah school district! As you step through the stunning foyer, you'll be greeted by a large living room featuring a charming brick fireplace flanked by built-ins on either side. The spacious dining room flows seamlessly into a wonderful kitchen equipped with a gas range, a large island/breakfast bar, and a walk-in pantry.The primary bedroom is a true retreat, boasting a tray ceiling and an en suite bathroom with a large walk-in shower, a soaker tub, ample cabinets, and a vanity area. The walk-in closet is a dream, complete with amazing built-ins for all your storage needs. The large laundry room, featuring a sink and additional built-in storage, leads to a hallway with a mudroom and an office with a built-in desk.The fourth bedroom serves as a versatile bonus room, perfect for older children, live-in parents, or a playroom. Completing this beautiful home is a large covered patio with an inlaid tongue and groove ceiling, overlooking an amazing private backyard.This home is a must-see in an exciting new community - don't miss out on this incredible opportunity!
- Type:
- Single Family
- Sq.Ft.:
- 2,500
- Status:
- Active
- Beds:
- 4
- Lot size:
- 0.15 Acres
- Year built:
- 1990
- Baths:
- 3.00
- MLS#:
- 4087360
- Subdivision:
- Bay Pointe
ADDITIONAL INFORMATION
This 4-bedroom, 3-bathroom home offers plenty of space and a thoughtful layout. New flooring has been installed downstairs, giving the home a fresh, updated feel. When you step through the front door, you're greeted by an open entryway with a view of the staircase leading to the second floor, adding a touch of elegance and charm.The home features a formal living room and a second living room with a cozy fireplace that flows into the kitchen, making it perfect for gatherings. The master bedroom includes its own private balcony, and the 3-car garage provides ample storage and parking space.With its spacious layout, modern updates, and inviting design, this home is ready for you to make it your own. Schedule a showing with your favorite realtor today!
- Type:
- Single Family
- Sq.Ft.:
- 1,826
- Status:
- Active
- Beds:
- 4
- Lot size:
- 0.45 Acres
- Year built:
- 2024
- Baths:
- 2.00
- MLS#:
- 4087242
- Subdivision:
- Lake Harbor
ADDITIONAL INFORMATION
Builder offering $10,000 Use It Your Way Concessions, Buy Down Your Interest Rate, Put Up a Fence, Pay Closing Costs, Install Blinds or Gutters! Your choice!Home next door is already under contract! Don't wait, it's hard to find new construction in this price range! This beautiful home features a large lot, 4 bedrooms, 2 Baths, and an open plan. Continues luxury vinyl flooring, island in the kitchen, sleek fireplace with beam mantle.The lot is large, almost a half an acre with gorgeous large live oaks in front and back. Very large private backyard.You'll have access to a boat ramp for all your boating, fishing and recreational needs, it has easy access to the Natchez Trace Parkway and Hwy 25, you have the new waterfront restaurant just down the street. With a brand new low maintenance home and this location you can start living the easy life.Building has begun and estimated completion is around end of the year. Start 2025 in your brand new home!
$299,000
1109 Martin Drive Brandon, MS 39047
- Type:
- Single Family
- Sq.Ft.:
- 2,900
- Status:
- Active
- Beds:
- 4
- Lot size:
- 0.25 Acres
- Year built:
- 1976
- Baths:
- 3.00
- MLS#:
- 4086504
- Subdivision:
- Audubon Point
ADDITIONAL INFORMATION
Enjoy an established, friendly neighborhood that is near restaurants, shopping, boating and good schools. The master bath has a double vanity and two walk-in closets. All three baths and the kitchen have granite surfaces. A large family room has a pretty fireplace with gas logs. A formal dining rooms exist as well as a breakfast room. A fourth bedroom is upstairs with a bath. The attic is floored for extra storage.
- Type:
- Single Family
- Sq.Ft.:
- 2,255
- Status:
- Active
- Beds:
- 3
- Lot size:
- 0.42 Acres
- Year built:
- 2007
- Baths:
- 3.00
- MLS#:
- 4086000
- Subdivision:
- Castlewoods
ADDITIONAL INFORMATION
$7,800 Credit to Buyers with an acceptable offer! This credit can be used applied towards Closing Costs or an Interest Rate Buy-Down! Excellent 3 bed/ 2.5 bath home in Castlewoods! This home features over 2200 SQFT and has been well maintained by the current owners. The spacious living area includes a gas fireplace, built-ins, and large windows that fill the room with natural light. The large kitchen boasts like-new stainless steel appliances, including an oven, microwave, and dishwasher. The large island with bar seating and the spacious eat-in area make this a great spot to entertain. Just off the kitchen is the owner's suite, featuring tall ceilings, two large windows overlooking the backyard, and a door leading to the back porch. The owner's bathroom offers an extra-large walk-in closet, a jetted tub, a separate shower, and double vanities with additional counter space. On the other side of the home, you'll find two guest bedrooms, one currently used as an office, and one guest bathroom. The backyard is also large and is mostly shaded by mature trees, providing cool temperatures and maximized privacy. This home's prime location is hard to beat, just minutes from shopping, dining, schools, and amenities. Don't miss out on this great opportunity!
$969,900
126 Colony Way Brandon, MS 39047
- Type:
- Single Family
- Sq.Ft.:
- 3,456
- Status:
- Active
- Beds:
- 4
- Lot size:
- 0.96 Acres
- Year built:
- 2024
- Baths:
- 5.00
- MLS#:
- 4085938
- Subdivision:
- Palisades
ADDITIONAL INFORMATION
Stunning Waterfront New Construction in the amazing Palisades Neighborhood. If you have been looking for your dream home on the 33,000 acre Ross Barnett Reservoir, you don't want to miss this one!! This home boast a large living room with Fireplace and double doors overlooking the water. Step outside the living room onto the amazing porch with vaulted tongue and groove ceiling perfect for entertaining guest while enjoying the beautiful water views and evening sunsets. The kitchen boast a large entry pantry, 48 inch gas range, ample cabinet space and large island that overlooks the Living and Dining Area.Downstairs you will find the Primary Bedroom and Ensuite bathroom with freestanding tub and oversized shower along with a large primary closet. You will also find a guest suite downstairs with ensuite bathroom and large entry closet. There is also a powder room downstairs for guest.Upstairs you will find 2 more guest suites with ensuite bathrooms in each and large entry closets. There is a large playroom/bonus area upstairs. Palisades offers an amazing Neighborhood Pool and Clubhouse overlooking the water.
- Type:
- Single Family
- Sq.Ft.:
- 2,158
- Status:
- Active
- Beds:
- 3
- Lot size:
- 0.25 Acres
- Year built:
- 2007
- Baths:
- 2.00
- MLS#:
- 4085538
- Subdivision:
- Huntington Lake
ADDITIONAL INFORMATION
Welcome to 141 Huntington View, located ''on the hill'' in Huntington Lake. This lovely 3BR/2BA home is filled with character. Beautiful double wooden doors welcome one to its interior of high ceilings; heart of pine, carpeted, and patterned scored concrete floors; an antique brick archway; exposed wooden ceiling beams; two fireplaces. A built-in granite bar with wine cooler is adjacent to a fully equipped kitchen, which includes a huge granite island. A cozy office, complete with lots of storage and bookshelves, is around the corner. Outdoors, one can enjoy the covered porch, and an abundance of hardwood trees within the confines of a fully fenced backyard. Gutters, an irrigation system, and first class security system are a few of the extra features of this lovely home.
- Type:
- Single Family
- Sq.Ft.:
- 1,780
- Status:
- Active
- Beds:
- 3
- Lot size:
- 0.25 Acres
- Year built:
- 2007
- Baths:
- 2.00
- MLS#:
- 4085629
- Subdivision:
- Castlewoods
ADDITIONAL INFORMATION
812 Willow Grande Cir in the Willows of Castlewoods is in a USDA -0- down payment area! This lovely 3 bedroom, 2 bath split plan has a newer roof, updated paint and a very spacious kitchen with a dining room, breakfast room and a eat-in breakfast bar. There are stainless appliances and a TON of storage in the kitchen. The primary suite is off the kitchen and has updated flooring and a large closet and bathroom. The other 2 bedrooms and baths are on the other side of the home. The large back yard is fenced and has a nice covered patio area as well. The Castlewoods development is known for it's quality golf course, and other amenities such as the community pool, tennis courts and clubhouse restaurant. It's like living at a resort! Make time to see this great home quick! Call today for your private tour!
$299,900
50 Azalea Place Brandon, MS 39047
- Type:
- Single Family
- Sq.Ft.:
- 2,082
- Status:
- Active
- Beds:
- 4
- Lot size:
- 0.19 Acres
- Year built:
- 1998
- Baths:
- 3.00
- MLS#:
- 4084296
- Subdivision:
- Castlewoods
ADDITIONAL INFORMATION
Now available in Azalea Court of Castlewoods! 50 Azalea Place feels like home as it welcomes you with its well-manicured lawn and lush landscaping. As you enter the home, you will be greeted by a lovely foyer, tall ceilings, and a well-placed staircase with views to the living and dining room. The cathedral ceiling stuns as you enter the living room. In the living room, you will find a cozy fireplace, two built-in bookcases, and beautiful flooring. The beautiful flooring and the tall ceilings continue through the dining room where there is a large window, offering a great amount of natural light to the area. From the dining room, you can enter the kitchen where you will find custom cabinets, an island, and plenty of storage. Off the kitchen, there is a powder bathroom for guests and a separate laundry room. The laundry room has cabinets and countertops for additional storage. Behind the dining room is the spacious primary suite, featuring a separate shower, jetted bathtub, double vanity, and plenty of cabinets and countertop space. Upstairs, you will find a balcony overlooking the dining room, two large guest bedrooms, a jack-and-jill bathroom, and a bonus room that can be used as a fourth bedroom, office, or media room. The jack-and-jill bathroom has two separate vanity areas, with one vanity area having its own walk-in shower. There is also a shared shower/tub between the two separate vanity areas. The bonus room has built-ins and a great view to the backyard. Using the French doors located in the kitchen you can access the private courtyard area on the side of the home, where you will find a privacy wall, iron gate, a pergola, and more beautiful landscaping. From the courtyard, you can access the backyard that backs up to a thick wood line and is mostly private.
- Type:
- Condo
- Sq.Ft.:
- 1,923
- Status:
- Active
- Beds:
- 2
- Year built:
- 2024
- Baths:
- 2.00
- MLS#:
- 4084075
- Subdivision:
- Liberte
ADDITIONAL INFORMATION
Welcome to Liberte where condo living at its best awaits on you. Each individual unit has it's own 2 car garage and will share a wall with a neighbor. This concept is very appealing to those who like the idea of lock and leave. Handpicked finishes, lighting selection, granite or marble counter tops throughout, stainless appliances, wood flooring in the main living areas, carpet in the bedrooms, ceramic tile in the wet areas. Monthly HOA dues are $210 per month. Monthly fee covers all exterior maintenance, condo umbrella insurance, pest control, community pool and clubhouse membership and lawn service. Instead of maintaining a home, you can enjoy life while still owning a home for less than rent. Perfect size, perfect price, and perfect location.
$589,000
461 Brazos Drive Brandon, MS 39047
- Type:
- Single Family
- Sq.Ft.:
- 2,993
- Status:
- Active
- Beds:
- 4
- Lot size:
- 0.28 Acres
- Year built:
- 2021
- Baths:
- 3.00
- MLS#:
- 4084060
- Subdivision:
- River Forest
ADDITIONAL INFORMATION
Seller offering concessions with acceptable offer! All of the work has been done for you! From the gorgeous landscaped front and back yard to the calm and cool interior - this one is special! Let's start at the front door - to your right is an office with a barn door if you need privacy; just ahead is a HUGE open space with a fireplace and floor to ceiling windows overlooking the big covered patio, koi pond and beautiful yard. The patio has gas and water connections if you wanted to build your outdoor kitchen, it's all ready!The kitchen is also open and has an enormous island with seating for 4 plus a big dining area that will hold the largest table. There's extra counter space, a beautiful built in gas range with a gas oven too. There's a drop zone by the garage door, a walk-in pantry with wooden counters and the laundry room has custom flooring and wooden counters as well. The primary bedroom is just down the hall from the kitchen, it's large and the bath has a freestanding tub, separate shower, double sinks with a vanity area and a huge walk-in closet. Upstairs is another enormous bedroom with a full bath and walk-in closet and on the opposite side of the home, downstairs are two more bedrooms and a hall bath. Plantation shutters on every window, custom shades and draperies on primary bedroom windows, pantry window and laundry room window. Call your favorite realtor today to come on by and take a look!!
$429,900
708 Bearing Way Brandon, MS 39047
- Type:
- Single Family
- Sq.Ft.:
- 2,236
- Status:
- Active
- Beds:
- 4
- Lot size:
- 0.35 Acres
- Year built:
- 2024
- Baths:
- 3.00
- MLS#:
- 4083642
- Subdivision:
- Northshore
ADDITIONAL INFORMATION
Brand New Construction in Northshore Subdivision and Northshore Elementary School District. When completed this home will feature the finest finishes such as: wood floors, top of the line stainless appliances, designer handpicked light fixtures and finishes. The subdivision has a community pool and cabana, and the best part is NO leasehold fees and NO city taxes and yet just a hop skip and a jump to all the city shopping and dining and of course just minutes to all the Ross Barnett Reservoir water activities from fishing to boating to you name it. Call today to add your personal touches.
$464,000
425 Lennon Lane Brandon, MS 39047
- Type:
- Single Family
- Sq.Ft.:
- 2,320
- Status:
- Active
- Beds:
- 4
- Lot size:
- 1.95 Acres
- Year built:
- 2024
- Baths:
- 3.00
- MLS#:
- 4083560
- Subdivision:
- Lennon Farms
ADDITIONAL INFORMATION
Lennon Farms...Pisgah's newest subdivision with beautiful new construction homes on acreage! Situated on 1.95 acres, this 4 bedroom, 3 bath home features 2,320 square feet of living space and is flooded with natural light! The living room has built-ins as well as a gas fireplace, and large picture windows! The kitchen contains quartz counter tops, stylish backsplash, stainless steel gas cooktop, built-in oven and microwave, and a walk-in pantry! Large dining area overlooking the back yard! Enjoy working from home in the home office with built-in desk and storage. Stunning primary suite...the bedroom has a vaulted ceiling with wood accent, and the bathroom and walk-in closet are luxurious! The bathroom features include a shower with a rain head faucet, soaking tub, dual vanities and storage. Other highlights of this home include stylish fixtures, luxury vinyl plank (LVP) flooring, tall ceilings, and stylish finishes. Don't miss the opportunity to make this beautiful home yours! Lennon Farms is a new development featuring a single quiet street with just 15 homes, each on spacious lots just under 2 acres. Located in the desirable Pisgah School District. The lots in Lennon Farms are very wide for added privacy. You will not have another home right up against your home. Exciting News! This Home Qualifies for the Builder's ''HOME FOR THE HOLIDAYS'' Promotion! Just in time for the holiday season, the Builder is offering the best deal of the year to help you move into your dream home! The ''HOME FOR THE HOLIDAYS'' promotion includes: a full appliance package (Refrigerator, Washer, and Dryer), PLUS 2'' faux wood white blinds for the bedrooms, PLUS $5,000 towards closing costs. You get it ALL! This special offer is available for a limited time only. To qualify, you must be in contract on an eligible home on or before 12/31/2024.
$449,900
420 Lennon Lane Brandon, MS 39047
- Type:
- Single Family
- Sq.Ft.:
- 2,255
- Status:
- Active
- Beds:
- 4
- Lot size:
- 1.98 Acres
- Year built:
- 2024
- Baths:
- 3.00
- MLS#:
- 4083558
- Subdivision:
- Lennon Farms
ADDITIONAL INFORMATION
Almost complete in Lennon Farms...Pisgah's newest lovely acreage lot subdivision with gorgeous new construction homes! Situated on 1.98 acres, this 4 bedroom, 3 bath home features 2,255 square feet of living space and is filled with natural light! Exciting News! This Home Qualifies for the Builder's ''HOME FOR THE HOLIDAYS'' Promotion! Just in time for the holiday season, the Builder is offering the best deal of the year to help you move into your dream home! The ''HOME FOR THE HOLIDAYS'' promotion includes: a full appliance package (Refrigerator, Washer, and Dryer), PLUS 2'' faux wood white blinds for the bedrooms, PLUS $5,000 towards closing costs. You get it ALL! This special offer is available for a limited time only. To qualify, you must be in contract on an eligible home on or before 12/31/2024. This floor plan is absolutely gorgeous and unique! The living room has built-ins as well as a gas fireplace, and large picture windows! Two eating areas, open floor plan and the most beautiful kitchen! The kitchen contains quartz counter tops, a gray herringbone style backsplash, and a window over the kitchen sink! Stainless steel gas cooktop, built-in oven and microwave, and a great size pantry! There is even a home office..perfect for a homework area or for the work from home employee! Stunning primary suite, the tile in the primary bathroom is just perfection...and the shower is complete with a rain head shower, too! Both of the guest bathrooms also have dual vanities! Other highlights of this home include stylish fixtures, luxury vinyl plank (LVP) flooring, tall ceilings, and stylish finishes. Don't miss the opportunity to make this beautiful home yours! Lennon Farms is a new development featuring a single quiet street with just 15 homes, each on spacious lots just under 2 acres. Located in the desirable Pisgah School District, Lennon Farms offers a cozy, small community atmosphere. The lots in Lennon Farms are very wide for added privacy. You will not have another home right up against your home.
- Type:
- Single Family
- Sq.Ft.:
- 1,433
- Status:
- Active
- Beds:
- 3
- Lot size:
- 0.5 Acres
- Year built:
- 1977
- Baths:
- 2.00
- MLS#:
- 4083467
- Subdivision:
- Turtle Creek
ADDITIONAL INFORMATION
This is a good one in Turtle Creek. Short walk to the Reservoir water and views as you pull in driveway. Totally updated New roof. New HVAC. 3/2. Great Northwest Rankin Schools. Great yard. 2 closets in Master, huge laundry room with enough room for additional fridge...it's a jewel in Rankin County 39047!
- Type:
- Single Family
- Sq.Ft.:
- 3,032
- Status:
- Active
- Beds:
- 3
- Lot size:
- 3 Acres
- Year built:
- 1979
- Baths:
- 3.00
- MLS#:
- 4083140
- Subdivision:
- Metes And Bounds
ADDITIONAL INFORMATION
Completely updated 3 Bedroom/3 bath home with an office on approx. 3 acres in the Northshore Elementary School District! 1 of the guest bedrooms could be a mother-in-law suite. New flooring, fresh paint, updated bathrooms and kitchen with quartz countertops, new stainless-steel appliances, 2 large living spaces, separate workshop and so much more on a private, wooded lot! This is country living at its best! Call your REALTOR to view and make this your new home!
- Type:
- Single Family
- Sq.Ft.:
- 2,979
- Status:
- Active
- Beds:
- 4
- Lot size:
- 0.41 Acres
- Year built:
- 2024
- Baths:
- 4.00
- MLS#:
- 4080574
- Subdivision:
- River Forest
ADDITIONAL INFORMATION
Custom Craftsmanship best describes this builder's home. From start to finish, timeless, distinctive, and classic. Situated on a large premium cul de sac lot, this home features almost 3000 square feet, 4 bedrooms, 3.5 baths, 3 car garage, and gas lit entry with double glass entry doors. Once inside, you are greeted with a generous foyer and a herringbone design wood floor. The formal dining is off the foyer and features floor to ceiling windows with transoms and opens into a spacious living room with uniquely designed traditional paneling in both the living and dining room, a butler's pantry with glass cabinet doors and wine cooler. This open floor plan is flooded with light, and the kitchen is a chef's dream. Designed with entertainment in mind a spacious living room with 3 picture windows overlooking a large covered back porch, a customed designed fireplace with remote gas logs. The kitchen includes a massive island, beautiful stone countertops, shaker cabinets with ton storage, under cabinet lighting, and upgraded stainless steel WiFi appliances. Reclaimed pine floors run throughout most of the home. The primary suite is spacious and showcases large windows, a custom designed vaulted ceiling, and glass door that leads out to the large, covered porch. The primary bathroom has a double vanity, free standing tub, a convenient frameless glass walk-in shower, and a separate water closet for privacy. There is also a generously sized primary walk-in closet with glass front cabinets and custom-built ins. There are 2 more equally sized bedrooms downstairs with access to a bathroom that boasts full tile showers and an abundance of cabinetry. The 4th bedroom and private bath are located upstairs with 3 oversized windows and plenty of light, a bonus area off the bedroom with extra cabinet space. The laundry room has a convenient utility sink, upgraded tile flooring and more storage with a row of upper cabinets. The backyard is for outdoor enthusiasts. You'll love the covered back porch, outdoor grill and custom cabinet, cul de sac style design, and over the top landscaping front and back. Other custom features include an upgraded insulated attic and high efficiency HVAC system, complete with full surround gutter and irrigation package. LOCATION, LOCATION, LOCATION! This home is located just minutes away from The Reservoir, easy access to fabulous shopping, amazing restaurants, and great schools.
Andrea D. Conner, License 22561, Xome Inc., License 21183, [email protected], 844-400-XOME (9663), 750 State Highway 121 Bypass, Suite 100, Lewisville, TX 75067

The data relating to real estate for sale on this web site comes in part from the IDX/RETS Program of MLS United, LLC. IDX/RETS real estate listings displayed which are held by other brokerage firms contain the name of the listing firm. The information being provided is for consumer's personal, non-commercial use and will not be used for any purpose other than to identify prospective properties consumers may be interested in purchasing. Information is deemed to be reliable but not guaranteed. Copyright 2021 MLS United, LLC. All rights reserved.
Brandon Real Estate
The median home value in Brandon, MS is $246,500. This is higher than the county median home value of $227,500. The national median home value is $338,100. The average price of homes sold in Brandon, MS is $246,500. Approximately 78.98% of Brandon homes are owned, compared to 16.08% rented, while 4.94% are vacant. Brandon real estate listings include condos, townhomes, and single family homes for sale. Commercial properties are also available. If you see a property you’re interested in, contact a Brandon real estate agent to arrange a tour today!
Brandon, Mississippi 39047 has a population of 24,887. Brandon 39047 is more family-centric than the surrounding county with 38.05% of the households containing married families with children. The county average for households married with children is 34.12%.
The median household income in Brandon, Mississippi 39047 is $85,911. The median household income for the surrounding county is $72,326 compared to the national median of $69,021. The median age of people living in Brandon 39047 is 41.7 years.
Brandon Weather
The average high temperature in July is 91.9 degrees, with an average low temperature in January of 35.8 degrees. The average rainfall is approximately 55.6 inches per year, with 0.3 inches of snow per year.
