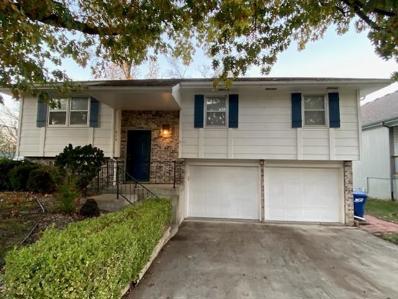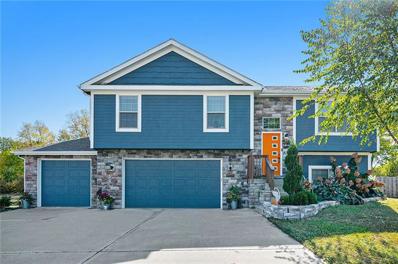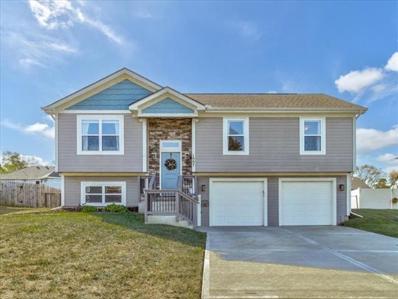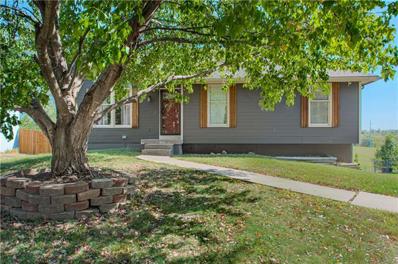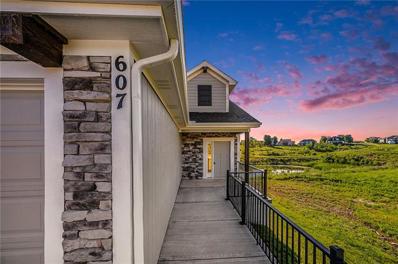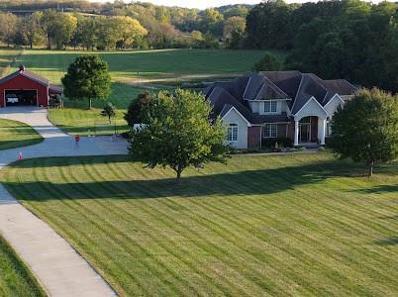Smithville MO Homes for Sale
$420,000
905 Aspen Drive Smithville, MO 64089
- Type:
- Single Family
- Sq.Ft.:
- 3,188
- Status:
- Active
- Beds:
- 6
- Lot size:
- 0.19 Acres
- Year built:
- 2000
- Baths:
- 4.00
- MLS#:
- 2522468
- Subdivision:
- Forest Oaks
ADDITIONAL INFORMATION
So much new with this 6 bedroom 2 story in the Smithville school district! High ceilings and decorative alcoves make such a statement when you walk in the front door, and add interest to the open living and dining rooms. A family room, breakfast room, kitchen and powder room round out the main level. Great space in the kitchen to create dinners and entertain. Handsome black stainless appliances stay. Upstairs are 5 bedrooms, or 4 and a sitting/craft room. The basement is a finished walk out with a large bedroom, huge closet, full bath and a rec. room, flex space or work station for the remote worker. Fenced back yard and 3 car garage too. Enjoy the 6.5 yr. old roof, 2 yr. old exterior paint, newly painted interior, newer kitchen appliances, new carpet, recently remodeled hall bath, and brand new deck.
- Type:
- Single Family
- Sq.Ft.:
- 1,759
- Status:
- Active
- Beds:
- 3
- Lot size:
- 0.26 Acres
- Year built:
- 2000
- Baths:
- 3.00
- MLS#:
- 2521428
- Subdivision:
- Cedar Lake Estates
ADDITIONAL INFORMATION
Nestled in the sought-after Cedar Lake Estates, this charming 1.5-story home offers 3 bedrooms, 2.1 bathrooms, and a wealth of features. Newer roof, Newer HVAC, Newer Water heater, New Interior paint, and Brand new garage door & Dishwasher! Enjoy the perks of the HOA, including a community pool that is just a short walk from the home, lake access with walking trails, and a playground. Located in a private Cul-De-Sac, with a pie-shaped yard that has a perfect space for a private pool if you'd prefer that over the community pool! The formal dining room with plush carpeting flows into the living room, which boasts tall ceilings open to the second level and a see-through fireplace shared with the eat-in kitchen. The kitchen is equipped with wood cabinets, a pantry, and a peninsula bar, while the hearth room opens to a covered patio and fenced-in yard—perfect for outdoor enjoyment. The main-level primary suite features a tray ceiling, large windows for natural light, and a luxurious bathroom with a jetted tub, standing shower, double vanity, and walk-in closet. Conveniently located on the main floor are a laundry room and half bath just off the kitchen. Upstairs, you’ll find two generously sized bedrooms with vaulted ceilings and a full bath with ample counter space and storage. The unfinished basement provides endless possibilities for customization. With its sprinkler system, proximity to shopping, highly rated schools, and easy access to the airport and highways, this home in friendly Smithville is a must-see!
- Type:
- Single Family
- Sq.Ft.:
- 1,588
- Status:
- Active
- Beds:
- 3
- Lot size:
- 0.17 Acres
- Year built:
- 1998
- Baths:
- 3.00
- MLS#:
- 2521999
- Subdivision:
- Diamond Crest
ADDITIONAL INFORMATION
This beautifully renovated home offers the perfect blend of modern amenities and charming features, ideal for anyone looking to settle in the desirable Smithville area. The kitchen stands out, boasting newer stainless steel appliances, sleek granite countertops, and updated lighting and flooring, making it a dream for culinary enthusiasts. The living room is enhanced by vaulted ceilings, allowing natural light to flood in, and provides ample wall space for your entertainment needs. Each bedroom features carpet for added comfort, with the master suite offering a private bathroom oasis. The finished basement presents a versatile space for a second living area, complete with a convenient half bath that can be upgraded to a full bath. HVAC is only 1 year old with a transferable warranty. ALL appliances stay! The basement has a Great Bonus /Family Room with a 1/2 bath that is Almost full- just needs the shower finished! The Deck out back was recently extended 8 ft as well! Whether you're drawn to the excellent Smithville Schools or the vibrant community, this house is ready to welcome you home.
- Type:
- Townhouse
- Sq.Ft.:
- 1,293
- Status:
- Active
- Beds:
- 2
- Lot size:
- 0.11 Acres
- Year built:
- 2022
- Baths:
- 2.00
- MLS#:
- 2521707
- Subdivision:
- Eagle Ridge
ADDITIONAL INFORMATION
Sold before processed. Model Closeout special.
- Type:
- Single Family
- Sq.Ft.:
- 2,800
- Status:
- Active
- Beds:
- 5
- Lot size:
- 0.53 Acres
- Year built:
- 1953
- Baths:
- 3.00
- MLS#:
- 2520903
- Subdivision:
- Woodland Heights
ADDITIONAL INFORMATION
This fully remodeled brick ranch home offers the perfect blend of modern upgrades and classic charm. Boasting five full bedrooms and three bathrooms, this property has been thoughtfully updated to meet the needs of today's homeowners. The home features a fully updated kitchen completed with a mix of stainless-steel appliances, the kitchen opens seamlessly into a spacious living room, perfect for entertaining. Enjoy a main floor laundry, a primary Bedroom with an en-suite Primary Bathroom, and a large walk-in closet. Stunning hardwood floors flow throughout the main level, adding warmth and elegance. The fully finished basement includes new carpet throughout, two conforming bedrooms with full egress windows and a versatile bonus room that can serve as an extra bedroom or office. The all concrete room can be used as a storm shelter or canning room. Recent upgrades include all new electrical and plumbing. The home has been 100% rewired and features new plumbing throughout the home for worry-free living. Exterior Enhancements include a newly poured stamped sidewalk and new steps providing a fresh look, and the large circle drive ensures easy access. The garage is oversized one-car garage offers additional storage and even a workspace with plenty of extra shelving. The home is nestled back off North Bridge Street, this home combines privacy with convenience, making it a must-see! It has a large back yard.
$249,000
401 4th Terrace Smithville, MO 64089
- Type:
- Single Family
- Sq.Ft.:
- 1,705
- Status:
- Active
- Beds:
- 3
- Lot size:
- 0.28 Acres
- Year built:
- 1963
- Baths:
- 2.00
- MLS#:
- 2521481
- Subdivision:
- Mccomas Acres
ADDITIONAL INFORMATION
Welcome to this inviting ranch home on a corner lot in the award-winning Smithville, MO! Equipped with a BRAND NEW SEWER LINE. The perfect home or investment property! This 3-bedroom, 2-bathroom home was completely updated in 2022 with new carpet, new interior and exterior paint, new light fixtures, and custom barn doors. Completely turn-key! This house is constructed of a brick exterior, keeping the house almost silent! Featuring an accessible ramp and covered front deck, facing north for optimal sunrise and sunset views! Come inside the customized entry way that leads into a cozy living room with real hardwood floors and large vinyl windows. In the kitchen you will find stainless steel appliances, granite countertops, painted cabinets and a view overlooking the rolling corn fields. The main level offers 2 bedrooms with a refreshed full bathroom and space to add W/D in the hallway. In the basement you will find the 2nd full bathroom with a walk-in shower, a bedroom, a storm shelter under the garage, and a large great room for additional entertaining or storage. Direct access to the private backyard and concrete patio through the basement walk out. The basement can be accessed through the garage, allowing for a private entry or mother in law suite! Ample space in the garage to finish off an extended hallway with W/D as well. Also, outback you will find a new large, covered deck with built in security gates! Bonus – large metal shed for storage with electricity!! Immerse in the true lake life with just 4-minute drive to Smithville Lake Dam, or take a 2-minute cruise to the historic downtown Smithville Square. Featuring the weekly Farmer Markets and so much more! For more information about the opportunities, set up a showing today!
- Type:
- Single Family
- Sq.Ft.:
- 3,072
- Status:
- Active
- Beds:
- 3
- Lot size:
- 0.18 Acres
- Year built:
- 2003
- Baths:
- 3.00
- MLS#:
- 2519982
- Subdivision:
- Lakeside Crossing
ADDITIONAL INFORMATION
PRICED TO SELL QUICKLY!! Check out this charming two-story home in the highly sought-after Lakeside Crossing neighborhood with no HOA. This home has been thoughtfully updated with a new roof, main level flooring and paint. The main level is designed for both comfort and style, with hardwood floors throughout, a cozy living area with a fireplace, a formal dining room, and an eat-in kitchen that includes modern appliances, a pantry, and beautiful cabinets. You'll also find a half bath and a laundry room for added convenience. The second floor features three spacious bedrooms. The oversized Primary Suite with walk-in closet and private bathroom with double vanity, separate shower & whirlpool tub. The partially finished walkout basement offers additional living space with a second fireplace, a large rec room, plenty of storage. This home truly offers everything you need and is a must-see!
- Type:
- Single Family
- Sq.Ft.:
- 1,593
- Status:
- Active
- Beds:
- 3
- Lot size:
- 0.24 Acres
- Year built:
- 1980
- Baths:
- 2.00
- MLS#:
- 2520147
- Subdivision:
- Reeve's Addition
ADDITIONAL INFORMATION
You are going to love the beautiful and modern updates in this 3 Bedroom, 2 full bath, 2 car garage home located in the growing and thriving town of Smithville! The open floorplan with spacious Living Room flows into the eat-in Kitchen which boasts black stainless appliances, a center island, plenty of cupboards, and granite countertops. Walk out onto your back deck or stand in your kitchen and see the unobstructed views of wildlife and open space. Large lot with extra room to entertain or play. Scenic walking and bike trail boarders the property and leads to downtown and the lake! The lower level of this home offers multiple options with built in shelving, natural light, and a comfortable large, open space that is ready for you to make your own. This home is located close to downtown and offers all of the current and comfortable amenities that you could ever want. Don't miss out on your opportunity to own this beautiful and perfectly located home!
- Type:
- Single Family
- Sq.Ft.:
- 1,814
- Status:
- Active
- Beds:
- 3
- Lot size:
- 3.11 Acres
- Year built:
- 1904
- Baths:
- 1.00
- MLS#:
- 2519418
- Subdivision:
- Other
ADDITIONAL INFORMATION
Discover the perfect blend of modern comfort and timeless charm in this updated country home in the Smithville School District. Set on just over 3 acres, this private property is surrounded by picturesque farmland, offering tranquil views and abundant privacy. An oversized detached garage, multiple outbuildings including a large pole barn perfect for parking an RV, boat, or large equipment, a 3 bay barn, and another with horse stalls all on expansive land ideal for those who value peace and rural beauty. Step inside the home to find brand-new carpet in the entryway and a cozy bay window, perfect for taking in the natural surroundings. Original hardwood floors and classic crown molding grace much of the home, preserving its warm, authentic character. The main floor includes a beautifully updated country kitchen with ample cabinetry, stainless steel appliances and a spacious pantry that connects to the eat-in kitchen. The formal dining room, a large full bathroom, convenient main-floor laundry, and the spacious master bedroom round out this level. While upstairs consists of two more generous sized bedrooms with floor to ceiling windows for lots of natural light. This lovely property offers the best of country living with modern amenities—come and make it your own!
$219,900
3 Jolisa Court Smithville, MO 64089
- Type:
- Other
- Sq.Ft.:
- 1,158
- Status:
- Active
- Beds:
- 3
- Lot size:
- 0.09 Acres
- Year built:
- 1987
- Baths:
- 2.00
- MLS#:
- 2519017
- Subdivision:
- Lakeland Heights
ADDITIONAL INFORMATION
Welcome home! This beautifully updated split-level duplex is move-in ready, offering a fresh start with new carpet, as well as fresh interior and exterior paint. The multi-level layout provides ample space and privacy throughout the home. Enter into a spacious living room with vaulted ceilings, creating an open and airy feel. A short staircase leads to the renovated eat-in kitchen, featuring luxury plank flooring, sleek white cabinets, granite countertops, and all-new stainless steel appliances. Down the hall, you'll find two secondary bedrooms and a full bathroom, perfect for family or guests. Head down from the living room to a secluded primary suite, complete with a walk-in closet and private ensuite bath. This level also provides convenient access to the attached garage and a laundry area tucked toward the back. Need extra storage? Another flight of stairs takes you to an expansive, unfinished sub-basement—ideal for all your storage needs and holiday decor. This stylishly updated split-level home offers comfort, convenience, and plenty of space for everything you need. Make it yours today!
- Type:
- Single Family
- Sq.Ft.:
- 1,092
- Status:
- Active
- Beds:
- 3
- Lot size:
- 0.2 Acres
- Year built:
- 1963
- Baths:
- 2.00
- MLS#:
- 2517815
- Subdivision:
- Hornecker
ADDITIONAL INFORMATION
Welcome to your new home sweet home – a charming 3-bedroom, 2-bathroom house ready to be spruced up with your personal touch! Nestled in a friendly neighborhood that’s on the cusp of growth, this property offers great bones with a touch of renovation potential begging for a little DIY magic. Inside, you’ll find a cozy 1,092 square feet of living space that feels just right, with updated bathrooms providing a clean and modern feel. Looking to dip your toes into the rental market? This home has the potential to be a steady source of rental income, with plenty of room to boost its appeal to tenants! Outside, there's enough outdoor space to exercise your green thumb or host summer BBQs. The home sits in a prime location, mere minutes away from shopping and the data center. Plus, you'll never need to venture far for groceries with Price Chopper just a short drive away, and for those leisurely days, Heritage Park Baseball Field is practically in your backyard, perfect for catching a game or just stretching your legs. Whether you're an aspiring landlord or someone looking to create their dream home from the ground up, this property is a canvas awaiting your masterpiece. Why settle for ordinary when you can make this house as unique as your Pinterest dream board but with the added joy of real-life, tactile fixing-upping? Dare to dream a little and make this home your own!
- Type:
- Single Family
- Sq.Ft.:
- 2,013
- Status:
- Active
- Beds:
- 4
- Lot size:
- 0.31 Acres
- Year built:
- 2016
- Baths:
- 3.00
- MLS#:
- 2515566
- Subdivision:
- Rock Creek
ADDITIONAL INFORMATION
Charming Split-Entry home in a peaceful cul-de-sac with a beautiful fenced-in backyard and oversized garage space. This home features soaring vaulted ceilings that seamlessly connect to the kitchen and dining area. The kitchen has custom cabinets, a spacious corner walk-in pantry, and easy access to the covered back deck—perfect for outdoor entertaining. The primary bedroom offers an ensuite bathroom that is fully updated with a dual sink vanity, ample cabinet storage, and a spacious walk-in closet. Upstairs has two additional bedrooms, a full bath, and a designated laundry room. The finished walk-out basement includes a fourth bedroom, a third full bath, and additional living space, offering endless possibilities. You want to take advantage of this highly sought-after area located right down the road from plenty of parks, trails, and Smithville Lake!
- Type:
- Single Family
- Sq.Ft.:
- 1,850
- Status:
- Active
- Beds:
- 3
- Lot size:
- 0.19 Acres
- Year built:
- 2017
- Baths:
- 3.00
- MLS#:
- 2515340
- Subdivision:
- Wildflower
ADDITIONAL INFORMATION
This home features vaulted ceilings and an open-concept kitchen, dining, and living room, perfect for comfortable living. Main-level laundry adds convenience. Located in a quiet, walkable neighborhood close to schools and Smithville Lake, it offers 3 bedrooms, 2.5 bathrooms, and a finished walkout basement. The fenced backyard provides privacy and outdoor enjoyment with a covered upper deck and stairs leading down to the yard. The oversized 2-car garage offers ample space for vehicles and storage. Ideal for those seeking a peaceful, well-located home with plenty of space inside and out!
- Type:
- Single Family
- Sq.Ft.:
- 3,838
- Status:
- Active
- Beds:
- 5
- Lot size:
- 1.18 Acres
- Year built:
- 2016
- Baths:
- 3.00
- MLS#:
- 2514436
- Subdivision:
- Johnson Ridge
ADDITIONAL INFORMATION
Country living with city convenience?! Yes, please! This incredibly well-maintained home is better than new, with a convenient floor plan and massive lot. Spacious and open main floor includes a beautifully appointed eat-in kitchen with granite counters, stainless appliances, and a walk-in pantry. Walk out from kitchen to your screened porch to relax with your morning coffee! On this main level, you'll also find a master bedroom with en suite bathroom featuring a double vanity, BIG walk-in shower, and a roomy master closet (connects to laundry for ease!). Two MORE bedrooms up here and another full bathroom (custom shower doors recently installed) mean lots of room for all. Garage has its own heat, a fantastic recently epoxied floor, and walks you in to a super-functional drop zone! Find your way downstairs and check out all the space down here too, including a MUST-SEE wet bar with stylish bespoke shelves! Two MORE bedrooms downstairs (real ones!) and another full bathroom with more custom shower doors. Backyard is partially fenced for pets or family with a quality five-foot steel fence. Extra storage under the porch would make a great wine cellar or storm shelter. You will never run out of hot water here, because check out the huge water heater! Smithville schools and close to lots of shopping and dining, but a great sense of privacy here too make this one a win-win!
- Type:
- Single Family
- Sq.Ft.:
- 2,552
- Status:
- Active
- Beds:
- 4
- Lot size:
- 0.31 Acres
- Year built:
- 2022
- Baths:
- 3.00
- MLS#:
- 2513506
- Subdivision:
- Greyhawke
ADDITIONAL INFORMATION
Coffee on me this morning! Come tour 12/28 and get a Starbucks gift card! Start the new year off right in this like-NEW home! This exceptional property offers a perfect blend of luxury, comfort & design as privacy meets elegance. Home sits on 1/3 acre lot so you can enjoy your intimate encounter with nature isolated from neighboring views.From the moment you step through the striking upgraded entry door, you'll be captivated by high-end finishes that define this home & immediately wowed by the views. The thoughtfully designed gourmet kitchen is a chef's dream with an oversized island boasting beautiful & stylish quartz countertops, a gorgeous designer backsplash, upgraded stainless steel appliances, & a large "state of the art" cooktop. Ample storage with soft-close cabinets & drawers throughout the home, along with abundant drawer space, custom kitchen storage & walk-in pantry, ensure both form & function are seamlessly integrated. This home features a stunning wall of windows that showcases breathtaking views from the open-concept living space, allowing you to enjoy natural beauty while relaxing by the electric fireplace, which adds cozy ambiance. The floors throughout the home have been upgraded, featuring elegant white oak hardwoods gracing the main living area and durable LVP enhancing the LL for both style & longevity. Step outside to your private retreat-an expansive deck & patio, perfect for entertaining or enjoying peaceful evenings. The serene setting is enhanced by a tree line that offers additional privacy. This home is a true sanctuary, providing an escape from the outside world with its abundant storage, and an oversized 3-car garage that is suspended to provide a huge bonus room for a workshop, craft room, home gym or man cave. The home has been designed with utmost care, creating the ideal space to relax, entertain, and enjoy life year-round. Sellers offering 2/1 rate buydown with acceptable offer - save $$$ in the new year! Contact me for details!
- Type:
- Single Family
- Sq.Ft.:
- 2,012
- Status:
- Active
- Beds:
- 3
- Lot size:
- 0.38 Acres
- Year built:
- 2004
- Baths:
- 3.00
- MLS#:
- 2513949
- Subdivision:
- Harbor Lake
ADDITIONAL INFORMATION
Welcome to your outdoor entertainment retreat, just minutes from Smithville Lake. Enjoy year-round vacation vibes with a 30-foot heated saltwater pool, spacious paver stone patio, and a 14 x 10 gazebo transformed into a Tiki bar. Relax under the pergola with retractable shades over a fire pit table for six. The backyard, enclosed by a maintenance-free white vinyl fence, features an outdoor shower for added convenience. Inside, the home offers 3 bedrooms and 2.5 baths across 2,012 square feet. The living room boasts hardwood floors, a vaulted ceiling, and a cozy fireplace. The kitchen and dining area connect to a large deck with stairs leading to the pool, ideal for gatherings. The kitchen includes a pantry, ample cabinets, counter space, two lazy Susans, a double oven, and a smooth cooktop. The primary suite features a vaulted ceiling, two walk-in closets, and an ensuite bathroom with double vanities, a whirlpool tub, and a separate shower. Secondary bedrooms have walk-in closets and ceiling fans. The finished lower level offers a versatile rec room with a second fireplace, built-in bookshelves, a half bath, and direct access to the outdoor space. Recent updates include new garage doors, openers, a sprinkler system, and pool landscaping. The HVAC system is 3 years old, ensuring comfort. A credit for new carpet and paint to personalize your home or we can do this prior to closing. A 3-car side entry garage provides extra parking and storage. Enjoy subdivision amenities like walking trails, a swimming pool, and a scenic fishing lake. Veterans can explore a 2.5% VA assumable loan for tons of savings. Smithville Lake offers over 175 miles of shoreline with marinas, campgrounds, picnic shelters, and golf courses. Enjoy activities like boating, fishing, sailing, swimming, water skiing, and inner tubing. Explore hiking, biking, and equestrian trails for endless outdoor adventures. This home offers not just a place to live but a lifestyle to experience.
- Type:
- Single Family
- Sq.Ft.:
- 1,656
- Status:
- Active
- Beds:
- 2
- Lot size:
- 0.17 Acres
- Year built:
- 1993
- Baths:
- 3.00
- MLS#:
- 2512219
- Subdivision:
- Cedar Lake Estates
ADDITIONAL INFORMATION
This beautifully updated 2-Bedroom, 2.5-Bath home is located in the highly sought-after Smithville School District, nestled within a fabulous neighborhood known for its charm and community feel. Step inside to discover fresh new flooring and paint throughout, creating a bright and modern atmosphere. The open living space is perfect for entertaining, while both bedrooms offer comfort and privacy. Outside, the home has been freshly painted, enhancing its curb appeal. Backyard features a large patio and deck perfect for entertaining family and friends. This move-in ready gem offers the perfect blend of style and location!
- Type:
- Single Family
- Sq.Ft.:
- 2,554
- Status:
- Active
- Beds:
- 3
- Lot size:
- 0.33 Acres
- Year built:
- 2002
- Baths:
- 3.00
- MLS#:
- 2507839
- Subdivision:
- Other
ADDITIONAL INFORMATION
Welcome to your perfect oasis in Smithville, Missouri! Nestled on a serene 1/3-acre lot, this stunning 3-bedroom, (4th NON Conforming) 3-bathroom split-level home is the one you've been waiting for! Imagine coming home to a peaceful retreat backing onto lush woods, offering you the tranquility and privacy you crave. With Smithville Lake just minutes away, you'll have endless opportunities for outdoor adventures right at your doorstep, from boating, fishing, swimming, camping and kayaking. This home has been meticulously maintained and boasts numerous updates, including fresh paint, new carpet, and modern flooring throughout. The bathroom and basement received a makeover in 2020, and the deck was extended in 2017 – perfect for those summer BBQs and relaxing evenings. With a roof, HVAC, and hot water heater all updated within the last 4-7 years, this home offers peace of mind and low-maintenance living. Located in the highly sought-after Smithville School District, just across the way from the High School. You will enjoy the charm of a smaller town with all the conveniences you need. Schedule your showing today and make this beautiful house your new home!
$339,000
702 Ridge Drive Smithville, MO 64089
- Type:
- Townhouse
- Sq.Ft.:
- 1,293
- Status:
- Active
- Beds:
- 2
- Lot size:
- 0.11 Acres
- Year built:
- 2022
- Baths:
- 2.00
- MLS#:
- 2493064
- Subdivision:
- Eagle Ridge
ADDITIONAL INFORMATION
MODEL CLOSEOUTS!! Come by the Model before they are gone! LUXURY maintenance provided community in the heart of Smithville, MO. Adjacent to Smithville High School and one minute from Downtown Smithville, these townhomes are in the perfect location to stay involved in small-town activities. Nearby access to Smithville Lake, walking trails, and amenities! Stunning finishes and brand new floor plan! Luxury Vinyl Plank flooring throughout main living areas and a safe room! High-speed and Fiber Internet is available! Welcome Home! - home is complete
$530,000
501 6th Street Smithville, MO 64089
- Type:
- Single Family
- Sq.Ft.:
- 1,642
- Status:
- Active
- Beds:
- 3
- Lot size:
- 0.21 Acres
- Year built:
- 2024
- Baths:
- 2.00
- MLS#:
- 2484759
- Subdivision:
- Diamond Creek
ADDITIONAL INFORMATION
A TRUE RANCH with views for days and style and function like none other. This 3b/2b boasts over 1600 square feet on the main floor and could be finished on the lower level to be over 3k square feet. Endless possibilities with this one! Diamond Creek is Smithville's newest home community with scenic views near Smithville Lake including 39 lots in phase one and 20 in phase 2.
$499,900
500 6th Street Smithville, MO 64089
- Type:
- Single Family
- Sq.Ft.:
- 2,010
- Status:
- Active
- Beds:
- 3
- Lot size:
- 0.21 Acres
- Year built:
- 2024
- Baths:
- 3.00
- MLS#:
- 2484742
- Subdivision:
- Diamond Creek
ADDITIONAL INFORMATION
Nearly complete Reverse 1.5 Story home with 3 beds and 3 baths. Main floor living at its best in this stunning home. Diamond Creek is Smithville's newest home community with scenic views near Smithville Lake including 39 lots in phase one and 20 in phase 2.
- Type:
- Single Family
- Sq.Ft.:
- 3,775
- Status:
- Active
- Beds:
- 5
- Lot size:
- 7.02 Acres
- Year built:
- 2021
- Baths:
- 4.00
- MLS#:
- 2477939
- Subdivision:
- Other
ADDITIONAL INFORMATION
LOCATION, LOCATION, LOCATION! Welcome to your dream country retreat on the south end of Smithville, with quick highway access and just minutes from Kansas City amenities (KCI-13 min, Downtown KC-25 mins)! This stunning craftsman-style home offers the perfect blend of modern comfort and rural charm, surrounded by serene trees. Conveniently located just minutes from Smithville! 7 acres of land, providing plenty of space for outdoor activities and privacy. 5 spacious bedrooms, 4 Full Bathrooms (claw-foot tub in primary bath) Finished Basement: The finished basement adds additional living space, perfect for a recreation room, home gym, or media room. Open Concept Floor Plan Great Room: Gather around the fireplace in the great room and enjoy cozy evenings with loved ones. Scenic Views: Take in the beauty of nature from the large front porch or extensive back deck, ideal for enjoying morning coffee or evening sunsets. Nestled in the Trees: Surrounded by lush trees, this home offers a peaceful retreat from the hustle and bustle of city life. Other Unique Features: "Safe Room" under front porch; Tankless hot water heater; 2nd laundry room in basement; Deep 3rd-Car Garage; Hard-Wired Security System. Don't miss out on this opportunity! Schedule a showing today and make your country living dreams a reality!
$370,000
709 Ridge Drive Smithville, MO 64089
- Type:
- Townhouse
- Sq.Ft.:
- 1,293
- Status:
- Active
- Beds:
- 2
- Lot size:
- 0.11 Acres
- Year built:
- 2023
- Baths:
- 2.00
- MLS#:
- 2477438
- Subdivision:
- Eagle Ridge
ADDITIONAL INFORMATION
MODEL CLOSEOUTS!! Stop by the Model home at 702 Ridge Drive! Luxury maintenance provided community in the heart of Smithville, MO. ZERO-ENTRY garage entry and front entry! Stunning ranch with a HUGE Unfinished basement - ready for your finishes (set up to accommodate a family room, 2 add. bedrooms, full bathroom, utility room & storage). Adjacent to Smithville High School and one minute from Downtown Smithville, these townhomes are in the perfect location to stay involved in small-town activities. Nearby access to Smithville Lake, walking trails, and amenities! Stunning finishes and brand-new floor plans! High-speed and Fiber Internet is available! Welcome Home! SIMULATED PHOTOS of first floor.
- Type:
- Townhouse
- Sq.Ft.:
- 2,393
- Status:
- Active
- Beds:
- 4
- Lot size:
- 0.11 Acres
- Year built:
- 2024
- Baths:
- 3.00
- MLS#:
- 2477330
- Subdivision:
- Eagle Ridge
ADDITIONAL INFORMATION
LUXURY maintenance provided community in the heart of Smithville, MO. Stunning ranch on a premium cul-de-sac lot with TWO decks overlooking the private pond! PRICE WILL BE CHANGING - LOWER LEVEL IS BEING FINISHED - This will add a family room, 2 add. bedrooms, full bathroom, utility room & storage! Adjacent to Smithville High School and one minute from Downtown Smithville, these townhomes are in the perfect location to stay involved in small-town activities. Nearby access to Smithville Lake, walking trails, and amenities! Stunning finishes and brand-new floor plans! High-speed and Fiber Internet is available! Welcome Home! SIMULATED PHOTOS of first floor.
$1,445,000
601 NE Amory Road Smithville, MO 64089
- Type:
- Single Family
- Sq.Ft.:
- 3,248
- Status:
- Active
- Beds:
- 4
- Lot size:
- 9.47 Acres
- Year built:
- 2006
- Baths:
- 4.00
- MLS#:
- 2468473
- Subdivision:
- Other
ADDITIONAL INFORMATION
Welcome to this Glorious +/- 10-acre Estate! Have you been dreaming of your very own stocked pond? Or a uniquely designed 30 x 40 new barn with room for all your classic rides and a place to store your boat? Have you wanted a special she-shed with electricity and water? Well then, you need to see this property! This is a beautiful family home with elegance and grace. The entry hall is open two stories with a southern curved staircase to the large three secondary bedrooms, all of which have their own bath access. Bedrooms two and three share a jack & Jill full bath. The main floor is designed with magnificent open ceilings and designer built-in finish work. The Master Suite on the main floor wing. This includes a private glamour bath with two separate vanity stations, walk-in dressing room closet, jetted tub, and separate walk-in shower. The great room is open to the breakfast area, and counter bar off the kitchen, which is perfect for entertaining with large windows overlooking the pond and estate grounds. The enclosed sunroom is finished as a family room for media fun. The laundry room, and mud room space, are just inside from the three-car garage. You can celebrate all your family gatherings in the elegant formal dining room or across the grand entry hall there is a private den/home office with classy French glass doors. As a special custom design the private entrance to the lower level is from the garage as well as from the front entry hall. This is a perfect space with tall ceilings for a home business, or future in-laws quarters, as it has a side walk-out. Or you may want a huge home gym. The possibilities are endless. The property is located on the South end of Smithville off 169 N, which is just minutes to work or play! Every day you can enjoy nature at your doorstep, or plant and harvest fresh from the good earth. City Slicker or Country Seeker, this could be the one for you! Note: There are two Asian Pear fruit trees and two Juju trees.
  |
| Listings courtesy of Heartland MLS as distributed by MLS GRID. Based on information submitted to the MLS GRID as of {{last updated}}. All data is obtained from various sources and may not have been verified by broker or MLS GRID. Supplied Open House Information is subject to change without notice. All information should be independently reviewed and verified for accuracy. Properties may or may not be listed by the office/agent presenting the information. Properties displayed may be listed or sold by various participants in the MLS. The information displayed on this page is confidential, proprietary, and copyrighted information of Heartland Multiple Listing Service, Inc. (Heartland MLS). Copyright 2024, Heartland Multiple Listing Service, Inc. Heartland MLS and this broker do not make any warranty or representation concerning the timeliness or accuracy of the information displayed herein. In consideration for the receipt of the information on this page, the recipient agrees to use the information solely for the private non-commercial purpose of identifying a property in which the recipient has a good faith interest in acquiring. The properties displayed on this website may not be all of the properties in the Heartland MLS database compilation, or all of the properties listed with other brokers participating in the Heartland MLS IDX program. Detailed information about the properties displayed on this website includes the name of the listing company. Heartland MLS Terms of Use |
Smithville Real Estate
The median home value in Smithville, MO is $342,600. This is higher than the county median home value of $269,100. The national median home value is $338,100. The average price of homes sold in Smithville, MO is $342,600. Approximately 85.42% of Smithville homes are owned, compared to 10.93% rented, while 3.65% are vacant. Smithville real estate listings include condos, townhomes, and single family homes for sale. Commercial properties are also available. If you see a property you’re interested in, contact a Smithville real estate agent to arrange a tour today!
Smithville, Missouri 64089 has a population of 10,211. Smithville 64089 is more family-centric than the surrounding county with 41.69% of the households containing married families with children. The county average for households married with children is 33.45%.
The median household income in Smithville, Missouri 64089 is $90,909. The median household income for the surrounding county is $75,596 compared to the national median of $69,021. The median age of people living in Smithville 64089 is 36.4 years.
Smithville Weather
The average high temperature in July is 87.9 degrees, with an average low temperature in January of 17.8 degrees. The average rainfall is approximately 40.5 inches per year, with 17.4 inches of snow per year.







