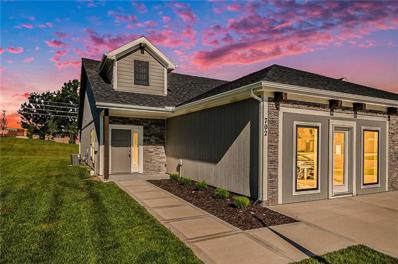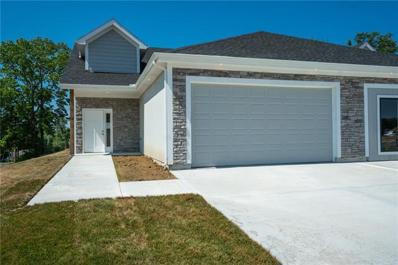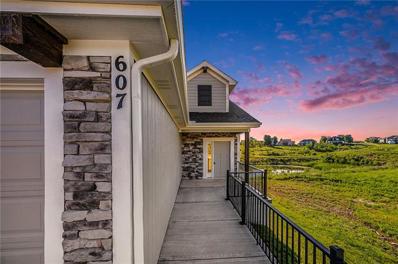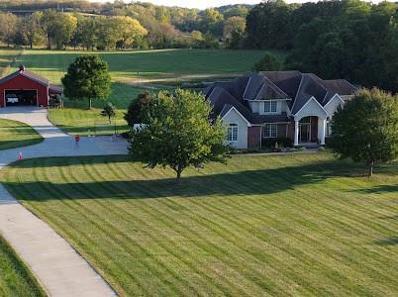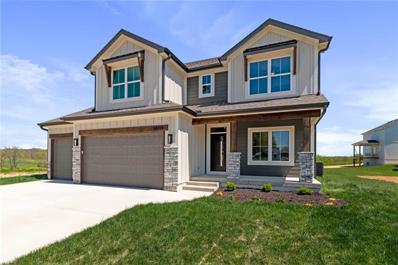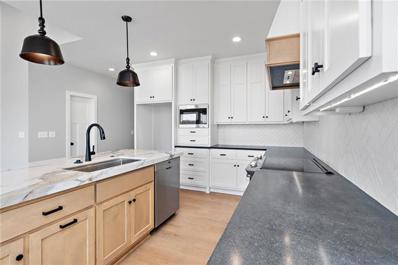Smithville MO Homes for Sale
- Type:
- Single Family
- Sq.Ft.:
- 2,554
- Status:
- Active
- Beds:
- 3
- Lot size:
- 0.33 Acres
- Year built:
- 2002
- Baths:
- 3.00
- MLS#:
- 2507839
- Subdivision:
- Other
ADDITIONAL INFORMATION
Welcome to your perfect oasis in Smithville, Missouri! Nestled on a serene 1/3-acre lot, this stunning 3-bedroom, (4th NON Conforming) 3-bathroom split-level home is the one you've been waiting for! Imagine coming home to a peaceful retreat backing onto lush woods, offering you the tranquility and privacy you crave. With Smithville Lake just minutes away, you'll have endless opportunities for outdoor adventures right at your doorstep, from boating, fishing, swimming, camping and kayaking. This home has been meticulously maintained and boasts numerous updates, including fresh paint, new carpet, and modern flooring throughout. The bathroom and basement received a makeover in 2020, and the deck was extended in 2017 – perfect for those summer BBQs and relaxing evenings. With a roof, HVAC, and hot water heater all updated within the last 4-7 years, this home offers peace of mind and low-maintenance living. Located in the highly sought-after Smithville School District, just across the way from the High School. You will enjoy the charm of a smaller town with all the conveniences you need. Schedule your showing today and make this beautiful house your new home!
- Type:
- Single Family
- Sq.Ft.:
- 2,262
- Status:
- Active
- Beds:
- 4
- Lot size:
- 0.26 Acres
- Baths:
- 3.00
- MLS#:
- 2503077
- Subdivision:
- Hills Of Shannon
ADDITIONAL INFORMATION
Back on market, no fault of seller. Buyer backed out days before closing due to financing issues. Welcome home to the desirable Hills of Shannon neighborhood in Smithville, MO. This 4 bedroom, 3 bathroom front to back split level on a cul-de-sac lot is waiting for your finishing touches to make it home. New carpet along with updated HVAC, roof, hot water heater, dishwasher and refrigerator (all in the last 5 years). Refinished downstairs bedroom that can also be used as a study/office, complete with an abundance of shelves and a hidden closet door. Tons of closet space, unfinished sub basement and extra deep garage for storage. Don't miss this one!
- Type:
- Single Family
- Sq.Ft.:
- 2,000
- Status:
- Active
- Beds:
- 4
- Lot size:
- 0.24 Acres
- Year built:
- 2019
- Baths:
- 3.00
- MLS#:
- 2501069
- Subdivision:
- Cedar Lake Estates
ADDITIONAL INFORMATION
Welcome to your dream home in the desirable Cedar Lakes Estates development! This stunning 5-year-old split-entry residence offers 4 spacious bedrooms, 3 full bathrooms, and a 3-car garage. The inviting living room features a beautiful stone fireplace, perfect for cozy evenings. The modern kitchen boasts trendy white cabinets, a walk-in pantry, stainless steel appliances, granite countertops, and an informal dining area, making it a chef's delight. The primary suite is a true retreat with its coffered ceiling, walk-in closet, and luxurious ensuite bath. The ensuite is equipped with a dual sink vanity, ample cabinet storage, a walk-in shower, and a walk-in closet for all your storage needs. The finished lower level provides extra living space, including a recreation area and a 4th bedroom complete with the 3rd full bathroom, ideal for guests or family members. Enjoy outdoor living on the decorative deck, which offers extra privacy for your relaxation and entertainment. Don't miss the opportunity to make this exquisite home yours in the sought-after Cedar Lakes Estates development!
$269,000
320 Dundee Road Smithville, MO 64089
- Type:
- Single Family
- Sq.Ft.:
- 1,684
- Status:
- Active
- Beds:
- 3
- Lot size:
- 0.25 Acres
- Year built:
- 1967
- Baths:
- 3.00
- MLS#:
- 2500883
- Subdivision:
- Hornecker
ADDITIONAL INFORMATION
This adorable house has so much NEW and is totally move-in ready! New flooring and paint throughout, an eat-in kitchen with NEW granite counters, new sink, new oven, new microwave, brand-new deck out back, all new light fixtures throughout, new bathrooms!! New water heater, basement newly finished for additional living space, roomy garage and extra parking space out front - even comes with a lifetime transferrable warranty on recent foundation work! This is a MUST SEE at this price point!
- Type:
- Single Family
- Sq.Ft.:
- 2,514
- Status:
- Active
- Beds:
- 4
- Lot size:
- 0.21 Acres
- Year built:
- 2006
- Baths:
- 3.00
- MLS#:
- 2499725
- Subdivision:
- Rollins' Landing
ADDITIONAL INFORMATION
Welcome to your dream home at 1705 North East 181st Terrace in the charming town of Smithville, MO! This stunning property boasts 4 spacious bedrooms and 3 luxurious bathrooms, perfectly designed to accommodate both family living and entertaining. The open-concept living area features a modern kitchen with high-end stainless steel appliances, granite countertops, and a large island that flows seamlessly into the cozy living room with a fireplace. The master suite is a true retreat, complete with a walk-in closet and a spa-like en-suite bathroom with a soaking tub and separate shower. Step outside to a beautifully landscaped backyard with a covered patio, ideal for outdoor gatherings. Located in a friendly neighborhood with top-rated schools and convenient access to shopping and dining, this home offers the perfect blend of comfort and convenience. Don’t miss out on this exceptional opportunity to make 1705 North East 181st Terrace your forever home!
$1,490,000
18723 County Line Road Smithville, MO 64089
- Type:
- Single Family
- Sq.Ft.:
- 4,440
- Status:
- Active
- Beds:
- 4
- Lot size:
- 10.13 Acres
- Year built:
- 2022
- Baths:
- 4.00
- MLS#:
- 2499068
- Subdivision:
- Other
ADDITIONAL INFORMATION
Welcome to your dream home! This exquisite property spans 10.13 acres of beautifully maintained land, offering a perfect blend of luxury and tranquility. With a private pond and ample space for outdoor activities, this home is a rare find for nature lovers and those seeking a serene retreat. As you step inside you are immediately greeted by soaring ceilings in the grand living room bathed in natural light. Cozy living room features wood burning fireplace, perfect for cold winter evenings. An expansive open floor plan with plenty of natural light, perfect for both everyday living and entertaining. Gourmet kitchen with modern appliances, ample cabinet space, walk in pantry and a large island, ideal for the aspiring chef. Elegant dining space with picturesque views of the surrounding landscape. Just off the kitchen, you'll find a luxurious master bedroom with an en-suite bathroom, huge walk-in closet, dual vanities, and soaking tub. Generously sized bedrooms with ample closet space share a Jack and Jill bathroom. There's an additional bonus room upstairs too! The perfect place to set up a home office, playroom or craft/sewing room. Downstairs in the recently finished basement there's second living space, full bathroom and fourth bedroom. Large patio area features a hot tub that stays and is ideal for outdoor dining and entertaining. Private pond offering a serene setting and opportunities for enjoying the view. No detail was overlooked in this gorgeous home. Come see for yourself! Schedule a view today!
- Type:
- Single Family
- Sq.Ft.:
- 2,709
- Status:
- Active
- Beds:
- 3
- Lot size:
- 0.29 Acres
- Year built:
- 1999
- Baths:
- 3.00
- MLS#:
- 2496929
- Subdivision:
- Kindred Heights
ADDITIONAL INFORMATION
**NEW**$3,000 Relocation Paid Incentive to Buyers!*** Step right into this fabulously updated home that's basically a Pinterest dream come true! This nearly carpet-free home is move-in ready for the buyer who is looking for it all! The kitchen is a showstopper with granite countertops, shiny stainless steel appliances, trendy painted cabinets, and sleek wood floors. Don't miss the pantry - it's like a secret snack vault! The main level has a huge and fancy great room with vaulted ceilings, a lovely formal dining room, plus convenient mud and laundry rooms with enough space for a deep freeze (ice cream stash, anyone?). The master bedroom is fit for a king with ample space for royal furniture. Retreat to the luxurious master bath boasting double vanities for a touch of opulence! The finished lower level is better than you can imagine! There's a jaw-dropping tiered THEATER ROOM, a spacious rec room, a work nook, tons of storage and even a half bath for those “gotta-go” moments. Picture yourself chilling on the East facing covered deck during these incredible summer evenings with no nosy neighbors behind you. The house comes with vinyl siding and windows for that low-maintenance charm. It's super close to the Downtown Square, school campus, a tranquil lake, and a golf course - talk about prime location!
$339,000
702 Ridge Drive Smithville, MO 64089
- Type:
- Townhouse
- Sq.Ft.:
- 1,293
- Status:
- Active
- Beds:
- 2
- Lot size:
- 0.11 Acres
- Year built:
- 2022
- Baths:
- 2.00
- MLS#:
- 2493064
- Subdivision:
- Eagle Ridge
ADDITIONAL INFORMATION
LUXURY maintenance provided community in the heart of Smithville, MO. Adjacent to Smithville High School and one minute from Downtown Smithville, these townhomes are in the perfect location to stay involved in small-town activities. Nearby access to Smithville Lake, walking trails, and amenities! Stunning finishes and brand new floor plan! Luxury Vinyl Plank flooring throughout main living areas and a safe room! High-speed and Fiber Internet is available! Welcome Home! - home is complete
- Type:
- Single Family
- Sq.Ft.:
- 2,659
- Status:
- Active
- Beds:
- 5
- Lot size:
- 3 Acres
- Baths:
- 3.00
- MLS#:
- 2491509
- Subdivision:
- Clementine Hills
ADDITIONAL INFORMATION
This is your lucky DAY! Price reduced ! Check it out! Fantastic Location!!! Now available for United Fiber Internet. Are you wanting near 92 Hwy, Cookingham Road, Liberty, and Kearney corridor? This could be the one for you! Beautiful parklike 3 acres with shade trees that landscape the perfect setting. You will have a wonderful view from every window of your new home. The Price has been recently adjusted plus it's freshly painted, including new carpet on the main floor. Bonus room with seperate entrance, perfect for your private office. Currently set up for bingo night, also equipped with pool table, wet bar and refrigerator. Need a spot for home schooling? What a peaceful relaxing atmosphere. The garage is extra deep with a work bench. This is your retreat, but only 2 miles from 435 for easy access to work or play. Motivated Seller! Tired of noisy neighbors? Spread out and relax! We are looking forward to helping you make this your new home.
$530,000
501 6th Street Smithville, MO 64089
- Type:
- Single Family
- Sq.Ft.:
- 1,642
- Status:
- Active
- Beds:
- 3
- Lot size:
- 0.21 Acres
- Year built:
- 2024
- Baths:
- 2.00
- MLS#:
- 2484759
- Subdivision:
- Diamond Creek
ADDITIONAL INFORMATION
A TRUE RANCH with views for days and style and function like none other. This 3b/2b boasts over 1600 square feet on the main floor and could be finished on the lower level to be over 3k square feet. Endless possibilities with this one! Diamond Creek is Smithville's newest home community with scenic views near Smithville Lake including 39 lots in phase one and 20 in phase 2.
$499,900
500 6th Street Smithville, MO 64089
- Type:
- Single Family
- Sq.Ft.:
- 2,010
- Status:
- Active
- Beds:
- 3
- Lot size:
- 0.21 Acres
- Year built:
- 2024
- Baths:
- 3.00
- MLS#:
- 2484742
- Subdivision:
- Diamond Creek
ADDITIONAL INFORMATION
Nearly complete Reverse 1.5 Story home with 3 beds and 3 baths. Main floor living at its best in this stunning home. Diamond Creek is Smithville's newest home community with scenic views near Smithville Lake including 39 lots in phase one and 20 in phase 2.
- Type:
- Single Family
- Sq.Ft.:
- 3,775
- Status:
- Active
- Beds:
- 5
- Lot size:
- 7.02 Acres
- Year built:
- 2021
- Baths:
- 4.00
- MLS#:
- 2477939
- Subdivision:
- Other
ADDITIONAL INFORMATION
LOCATION, LOCATION, LOCATION! Welcome to your dream country retreat on the south end of Smithville, with quick highway access and just minutes from Kansas City amenities (KCI-13 min, Downtown KC-25 mins)! This stunning craftsman-style home offers the perfect blend of modern comfort and rural charm, surrounded by serene trees. Conveniently located just minutes from Smithville! 7 acres of land, providing plenty of space for outdoor activities and privacy. 5 spacious bedrooms, 4 Full Bathrooms (claw-foot tub in primary bath) Finished Basement: The finished basement adds additional living space, perfect for a recreation room, home gym, or media room. Open Concept Floor Plan Great Room: Gather around the fireplace in the great room and enjoy cozy evenings with loved ones. Scenic Views: Take in the beauty of nature from the large front porch or extensive back deck, ideal for enjoying morning coffee or evening sunsets. Nestled in the Trees: Surrounded by lush trees, this home offers a peaceful retreat from the hustle and bustle of city life. Other Unique Features: "Safe Room" under front porch; Tankless hot water heater; 2nd laundry room in basement; Deep 3rd-Car Garage; Hard-Wired Security System. Don't miss out on this opportunity! Schedule a showing today and make your country living dreams a reality!
$387,120
709 Ridge Drive Smithville, MO 64089
- Type:
- Townhouse
- Sq.Ft.:
- 1,293
- Status:
- Active
- Beds:
- 2
- Lot size:
- 0.11 Acres
- Year built:
- 2023
- Baths:
- 2.00
- MLS#:
- 2477438
- Subdivision:
- Eagle Ridge
ADDITIONAL INFORMATION
LUXURY maintenance provided community in the heart of Smithville, MO. Stunning ranch on a premium cul-de-sac lot with a HUGE Unfinished basement - ready for your finishes (set up to accommodate a family room, 2 add. bedrooms, full bathroom, utility room & storage). Adjacent to Smithville High School and one minute from Downtown Smithville, these townhomes are in the perfect location to stay involved in small-town activities. Nearby access to Smithville Lake, walking trails, and amenities! Stunning finishes and brand-new floor plans! High-speed and Fiber Internet is available! Welcome Home! SIMULATED PHOTOS of first floor.
- Type:
- Townhouse
- Sq.Ft.:
- 2,393
- Status:
- Active
- Beds:
- 4
- Lot size:
- 0.11 Acres
- Year built:
- 2024
- Baths:
- 3.00
- MLS#:
- 2477330
- Subdivision:
- Eagle Ridge
ADDITIONAL INFORMATION
LUXURY maintenance provided community in the heart of Smithville, MO. Stunning ranch on a premium cul-de-sac lot with TWO decks overlooking the private pond! PRICE WILL BE CHANGING - LOWER LEVEL IS BEING FINISHED - This will add a family room, 2 add. bedrooms, full bathroom, utility room & storage! Adjacent to Smithville High School and one minute from Downtown Smithville, these townhomes are in the perfect location to stay involved in small-town activities. Nearby access to Smithville Lake, walking trails, and amenities! Stunning finishes and brand-new floor plans! High-speed and Fiber Internet is available! Welcome Home! SIMULATED PHOTOS of first floor.
$1,445,000
601 NE Amory Road Smithville, MO 64089
- Type:
- Single Family
- Sq.Ft.:
- 3,248
- Status:
- Active
- Beds:
- 4
- Lot size:
- 9.47 Acres
- Year built:
- 2006
- Baths:
- 4.00
- MLS#:
- 2468473
- Subdivision:
- Other
ADDITIONAL INFORMATION
Welcome to this Glorious +/- 10-acre Estate! Have you been dreaming of your very own stocked pond? Or a uniquely designed 30 x 40 new barn with room for all your classic rides and a place to store your boat? Have you wanted a special she-shed with electricity and water? Well then, you need to see this property! This is a beautiful family home with elegance and grace. The entry hall is open two stories with a southern curved staircase to the large three secondary bedrooms, all of which have their own bath access. Bedrooms two and three share a jack & Jill full bath. The main floor is designed with magnificent open ceilings and designer built-in finish work. The Master Suite on the main floor wing. This includes a private glamour bath with two separate vanity stations, walk-in dressing room closet, jetted tub, and separate walk-in shower. The great room is open to the breakfast area, and counter bar off the kitchen, which is perfect for entertaining with large windows overlooking the pond and estate grounds. The enclosed sunroom is finished as a family room for media fun. The laundry room, and mud room space, are just inside from the three-car garage. You can celebrate all your family gatherings in the elegant formal dining room or across the grand entry hall there is a private den/home office with classy French glass doors. As a special custom design the private entrance to the lower level is from the garage as well as from the front entry hall. This is a perfect space with tall ceilings for a home business, or future in-laws quarters, as it has a side walk-out. Or you may want a huge home gym. The possibilities are endless. The property is located on the South end of Smithville off 169 N, which is just minutes to work or play! Every day you can enjoy nature at your doorstep, or plant and harvest fresh from the good earth. City Slicker or Country Seeker, this could be the one for you! Note: There are two Asian Pear fruit trees and two Juju trees.
- Type:
- Single Family
- Sq.Ft.:
- 2,358
- Status:
- Active
- Beds:
- 4
- Lot size:
- 0.22 Acres
- Baths:
- 4.00
- MLS#:
- 2467712
- Subdivision:
- Diamond Creek
ADDITIONAL INFORMATION
**PRICE IMPROVEMENT** Get ready to embrace The Magnolia – your future sanctuary is on its way! This newly constructed house is ready to dazzle you! A two-story charmer - it's a 4-bed, 3.1-bath masterpiece. Need a dedicated office on the main level? Check. Craving a 3-car garage? Got it. And let's talk kitchen – it's an entertainer's dream, just steps away from the great room, dining room, and a covered porch that practically begs for gatherings. Now, picture this: Smithville's newest premier community, Diamond Creek, provides breathtaking views and wildlife sightings become part of your everyday routine – the kind of scenery you'd want to write home about. And if that's not enough, Smithville Lake is practically in your backyard. Need some retail therapy or a tasty bite? Downtown Smithville has you covered. Plus, quick access to the grocery store and highways makes life a breeze. Worried about distance? Fear not! KCI Airport is a mere 15 minutes away, and downtown KC is a short 20-minute drive. Convenience, comfort, and a touch of luxury – that's The Magnolia in Diamond Creek Smithville for you. GPS WILL NOT TAKE YOU TO THE ADDRESS, USE DIRECTIONS PROVIDED. Sometimes Home Finds You!
$569,900
502 6th Street Smithville, MO 64089
- Type:
- Single Family
- Sq.Ft.:
- 2,563
- Status:
- Active
- Beds:
- 4
- Lot size:
- 0.21 Acres
- Baths:
- 4.00
- MLS#:
- 2448338
- Subdivision:
- Diamond Creek
ADDITIONAL INFORMATION
Builder is ready to get this house SOLD and offering a $7500 seller paid credit to go towards closing costs or interest rate buy down!! They are ready to build more houses!! This NEW 1.5 Story beauty is practically screaming "move-in ready!" With 4 beds and 3.1 baths, this house is more than just walls and a roof – it's a cozy haven waiting for you. Step inside, and the first thing you'll notice? Stunning low maintenance floors that practically dance beneath your feet on the main level. And let's talk about the kitchen – it's an entertainer's dream! Nestled in Diamond Creek, one of Smithville's newest premier communities, this home offers a haven of privacy and serenity with views that are downright Instagram-worthy. Oh, and did we mention Smithville Lake is just over the ridge? Nature lovers, rejoice – wildlife is your new neighbor. The lower level is a blank canvas waiting for your personal touch. Fancy a 5th bedroom? A bathroom? How about a rec/media room for those Netflix marathons? Say hello to your next chapter – where a house becomes a home, and a community becomes a haven. Ready to make memories? This house is waiting for you!
- Type:
- Single Family
- Sq.Ft.:
- 1,634
- Status:
- Active
- Beds:
- 3
- Lot size:
- 0.19 Acres
- Year built:
- 2023
- Baths:
- 3.00
- MLS#:
- 2417985
- Subdivision:
- Diamond Creek
ADDITIONAL INFORMATION
Get ready for the grand finale! This 3-bedroom, 2.5-bathroom beauty is all set to steal the show, and it's just awaiting its new owner to take the spotlight! This two-story stunner is back on the market, through no fault of the builders, and is about to make a lasting impression in less than 2,000 square feet. Step inside, and the magic begins. Smartly designed, this home is a three-bedroom haven with a basement ready to be your canvas for additional space—the possibilities are endless! When the basement is finished, it will add approximately 400 square feet of living space, perfect for a nonconforming bedroom or an office. Now, let's talk bathrooms: 2 full and 1 half bath mean no more morning queues. The kitchen is your culinary backstage, where your gastronomic dreams come to life. Cook up a symphony of flavors and savor them in the dining area – the perfect stage for entertaining. But the show doesn't stop there. When it's time to take it outdoors, the backyard becomes your private retreat, ideal for starlit gatherings or just some quiet solo time. And where does all this magic happen? Diamond Creek, the perfect blend of small-town charm and modern convenience, with inspiring views and the nearby Smithville Lake. Smithville, MO, is the stage, and this home is your spotlight. Don't miss out on this extraordinary performance; it's time to make it yours!
 |
| The information displayed on this page is confidential, proprietary, and copyrighted information of Heartland Multiple Listing Service, Inc. (Heartland MLS). Copyright 2024, Heartland Multiple Listing Service, Inc. Heartland MLS and this broker do not make any warranty or representation concerning the timeliness or accuracy of the information displayed herein. In consideration for the receipt of the information on this page, the recipient agrees to use the information solely for the private non-commercial purpose of identifying a property in which the recipient has a good faith interest in acquiring. The properties displayed on this website may not be all of the properties in the Heartland MLS database compilation, or all of the properties listed with other brokers participating in the Heartland MLS IDX program. Detailed information about the properties displayed on this website includes the name of the listing company. Heartland MLS Terms of Use |
Smithville Real Estate
The median home value in Smithville, MO is $342,600. This is higher than the county median home value of $269,100. The national median home value is $338,100. The average price of homes sold in Smithville, MO is $342,600. Approximately 85.42% of Smithville homes are owned, compared to 10.93% rented, while 3.65% are vacant. Smithville real estate listings include condos, townhomes, and single family homes for sale. Commercial properties are also available. If you see a property you’re interested in, contact a Smithville real estate agent to arrange a tour today!
Smithville, Missouri 64089 has a population of 10,211. Smithville 64089 is more family-centric than the surrounding county with 41.69% of the households containing married families with children. The county average for households married with children is 33.45%.
The median household income in Smithville, Missouri 64089 is $90,909. The median household income for the surrounding county is $75,596 compared to the national median of $69,021. The median age of people living in Smithville 64089 is 36.4 years.
Smithville Weather
The average high temperature in July is 87.9 degrees, with an average low temperature in January of 17.8 degrees. The average rainfall is approximately 40.5 inches per year, with 17.4 inches of snow per year.







