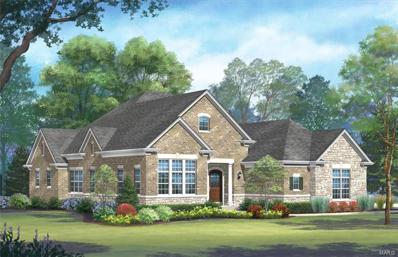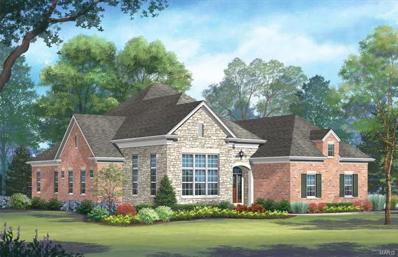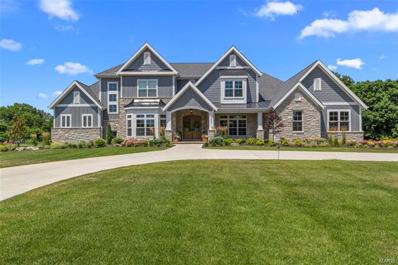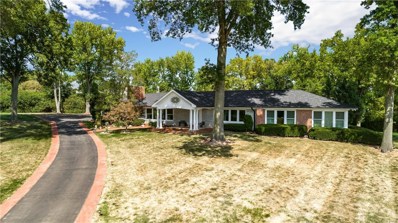Saint Louis MO Homes for Sale
$3,000,000
1128 Enclave Court Frontenac, MO 63131
- Type:
- Single Family
- Sq.Ft.:
- n/a
- Status:
- Active
- Beds:
- 2
- Year built:
- 2024
- Baths:
- 3.00
- MLS#:
- 24026927
- Subdivision:
- The Enclave At Frontenac And Westwood
ADDITIONAL INFORMATION
The Enclave at Frontenac & Westwood, developed by Simon Homes is located in prestigious Frontenac (in Ladue school district) and offers a perfect blend of outstanding features nestled in a desirable neighborhood conveniently located just minutes from shopping, dining, parks, and schools. The entry foyer leads to an open floor plan including a study, great room with a fireplace, tray ceilings and wood beams. The kitchen is a chef’s dream open to a large eat in dining room leading to a covered three season room with a stone fireplace. The main floor of nearly 2,900 square feet also includes a luxurious Master bedroom suite, second bedroom with full bath, laundry room, powder room, and a convenient family foyer with a private outdoor entrance adjoining the 3- car side entry garage. The lower level includes 1,709 square feet of finished space including a third bedroom, full bath, and an amazing walk- behind wet bar with a built-in wine display and more!
$2,034,300
1127 Enclave Court Frontenac, MO 63131
- Type:
- Single Family
- Sq.Ft.:
- n/a
- Status:
- Active
- Beds:
- 2
- Year built:
- 2024
- Baths:
- 3.00
- MLS#:
- 24026909
- Subdivision:
- The Enclave At Frontenac And Westwood
ADDITIONAL INFORMATION
The Enclave at Frontenac & Westwood, developed by Simon Homes is located in prestigious Frontenac (in Ladue school district) and offers a perfect blend of outstanding features nestled in a desirable neighborhood conveniently located just minutes from shopping, dining, parks, and schools. The entry foyer leads to an open floor plan including a study, great room with a fireplace, tray ceilings and wood beams. The kitchen is a chef’s dream open to a large eat in dining room leading to a covered three season room with a stone fireplace. The main floor of nearly 2,900 square feet also includes a luxurious Master bedroom suite, second bedroom with full bath, laundry room, powder room, and a convenient family foyer with a private outdoor entrance adjoining the 3- car side entry garage. The lower level includes 1,709 square feet of finished space including a third bedroom, full bath, and an amazing walk- behind wet bar with a built-in wine display and more!
- Type:
- Other
- Sq.Ft.:
- n/a
- Status:
- Active
- Beds:
- 4
- Lot size:
- 1.6 Acres
- Baths:
- 5.00
- MLS#:
- 22072453
- Subdivision:
- Springdale Manor
ADDITIONAL INFORMATION
This TBB custom home boast a modern exterior with a 3 car side entry garage, designer kitchen with custom cabinets, Energy Star stainless steel appliances, a 36" gas range, granite counter tops, and a walk- in pantry. The spacious great room features a gas fireplace with wood mantel. The master suite includes a coffered ceiling and luxury master bath with adult height vanities, granite countertops, soaking tub and custom shower. The second floor provides three junior suites, each with full bathrooms and walk in closets PLUS a large recreation/ flex room. With stringent construction practice and attention to detail, Vanderbilt Homes will provide you with the quality and style you are looking for in your new construction home. This home is a to be built home; finishes, floor plans, and pricing may vary accordingly.
$4,975,000
1 Denny Lane Huntleigh, MO 63131
- Type:
- Single Family
- Sq.Ft.:
- 3,046
- Status:
- Active
- Beds:
- 3
- Lot size:
- 4 Acres
- Year built:
- 1954
- Baths:
- 3.00
- MLS#:
- 18089828
- Subdivision:
- Denny Lane
ADDITIONAL INFORMATION
LOCATION, LOCATION, LOCATION! ABSOLUTELY STUNNING LOT ALMOST 4 ACRES IN HUNTLEIGH! POSSIBLE TEAR DOWN OR RENOVATION OR ADDITION POSSIBLE! BUILD YOUR CUSTOM DREAM HOME ON ONE OF THE MOST PRESTIGIOUS LOTS IN ALL OF ST. LOUIS! HOME FEATURES A GORGEOUS POOL & POOL ENTERTAINMENT AREA THAT INCLUDES A $250,000+ RENOVATION W/ 5,000 SQUARE FEET OF ARIZONA FLAGSTONE STAMPED REAR PATIO THAT HAS BREATHTAKING VIEWS! TOTALLY PRIVATE SCENIC PATIO W/ WATERFALL, OUTSIDE GAZEBO, DETACHED SPA ROOM WITH THERAPEUTIC JACUZZI THAT SEATS 8-10! NEW DRIVEWAY WHICH INCLUDES A $120,000+ INVESTMENT W/6 INCH THICKNESS OF REINFORCED CONCRETE TO ACCOMMODATE TOURING BUS / RV. THIS LOT IS A LIMITED PRODUCTION! THIS IS A ONE OF A KIND PIECE OF REAL ESTATE NOT TO BE FOUND ANY WHERE ELSE IN ST. LOUIS! PRIME REAL ESTATE IN AWESOME LOCATION NEAR FINEST HOSPITALS, TWO MINUTES FROM FRONTENAC PLAZA. CLOSE PROXIMITY TO MAIN ARTERIES AND TWO MINUTES FROM INTERSTATE 40! MAKE OFFER!

Listings courtesy of MARIS as distributed by MLS GRID. Based on information submitted to the MLS GRID as of {{last updated}}. All data is obtained from various sources and may not have been verified by broker or MLS GRID. Supplied Open House Information is subject to change without notice. All information should be independently reviewed and verified for accuracy. Properties may or may not be listed by the office/agent presenting the information. Properties displayed may be listed or sold by various participants in the MLS. The Digital Millennium Copyright Act of 1998, 17 U.S.C. § 512 (the “DMCA”) provides recourse for copyright owners who believe that material appearing on the Internet infringes their rights under U.S. copyright law. If you believe in good faith that any content or material made available in connection with our website or services infringes your copyright, you (or your agent) may send us a notice requesting that the content or material be removed, or access to it blocked. Notices must be sent in writing by email to [email protected]. The DMCA requires that your notice of alleged copyright infringement include the following information: (1) description of the copyrighted work that is the subject of claimed infringement; (2) description of the alleged infringing content and information sufficient to permit us to locate the content; (3) contact information for you, including your address, telephone number and email address; (4) a statement by you that you have a good faith belief that the content in the manner complained of is not authorized by the copyright owner, or its agent, or by the operation of any law; (5) a statement by you, signed under penalty of perjury, that the information in the notification is accurate and that you have the authority to enforce the copyrights that are claimed to be infringed; and (6) a physical or electronic signature of the copyright owner or a person authorized to act on the copyright owner’s behalf. Failure to include all of the above information may result in the delay of the processing of your complaint.
Saint Louis Real Estate
The median home value in Saint Louis, MO is $545,500. This is higher than the county median home value of $248,000. The national median home value is $338,100. The average price of homes sold in Saint Louis, MO is $545,500. Approximately 92.07% of Saint Louis homes are owned, compared to 4.14% rented, while 3.8% are vacant. Saint Louis real estate listings include condos, townhomes, and single family homes for sale. Commercial properties are also available. If you see a property you’re interested in, contact a Saint Louis real estate agent to arrange a tour today!
Saint Louis, Missouri 63131 has a population of 9,096. Saint Louis 63131 is more family-centric than the surrounding county with 40% of the households containing married families with children. The county average for households married with children is 29.08%.
The median household income in Saint Louis, Missouri 63131 is $194,286. The median household income for the surrounding county is $72,562 compared to the national median of $69,021. The median age of people living in Saint Louis 63131 is 42.5 years.
Saint Louis Weather
The average high temperature in July is 88.9 degrees, with an average low temperature in January of 23 degrees. The average rainfall is approximately 43.4 inches per year, with 13.7 inches of snow per year.



