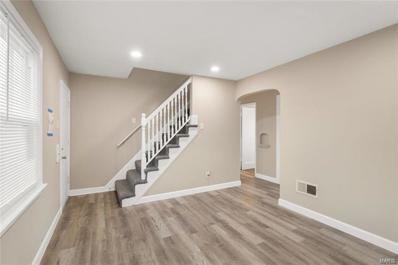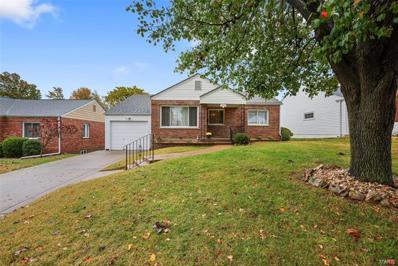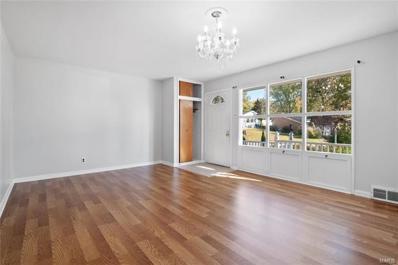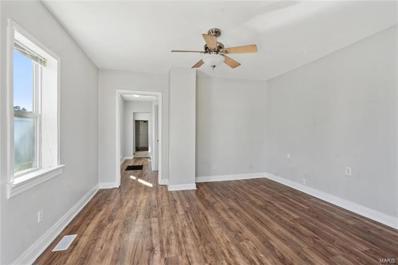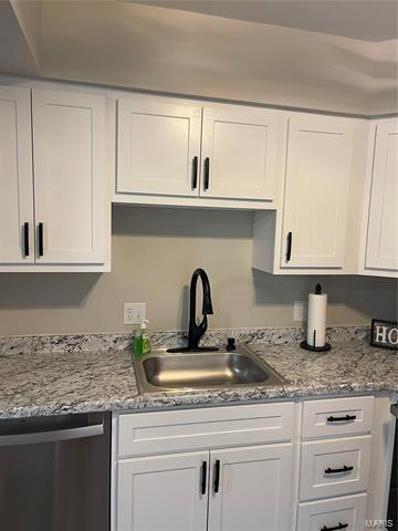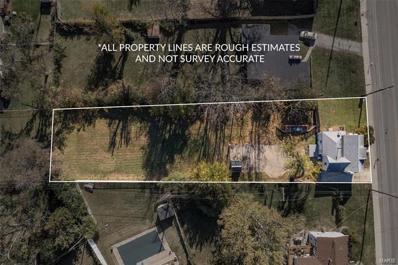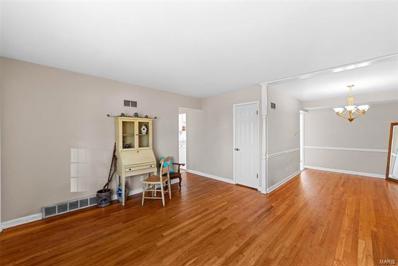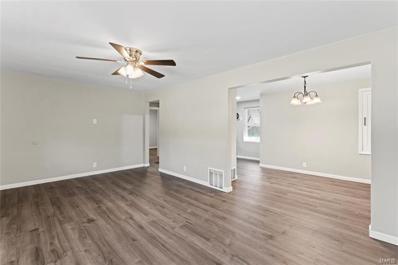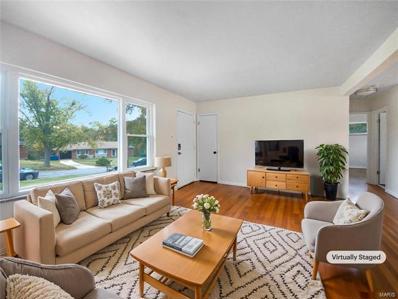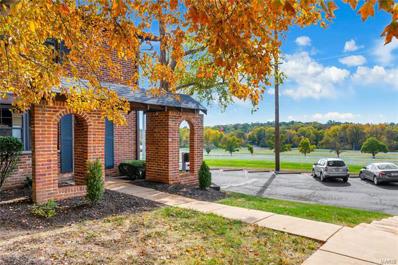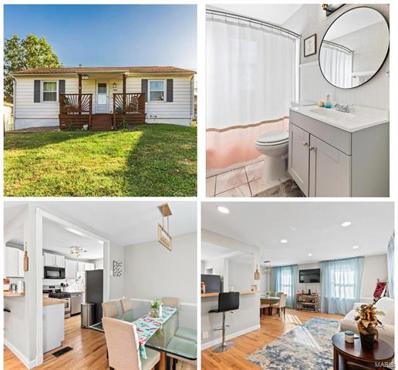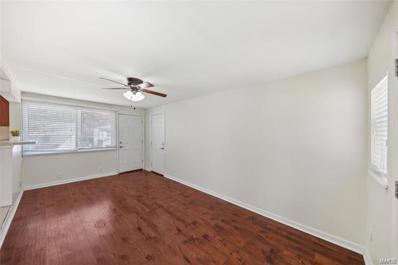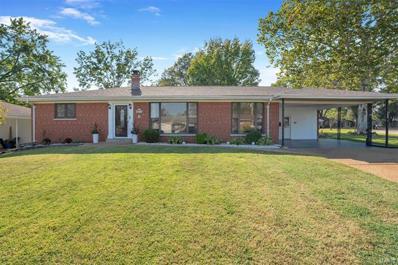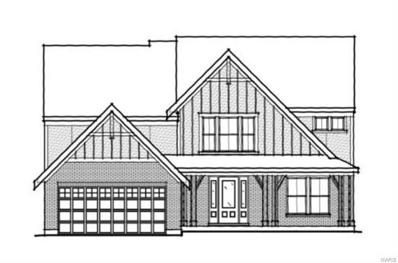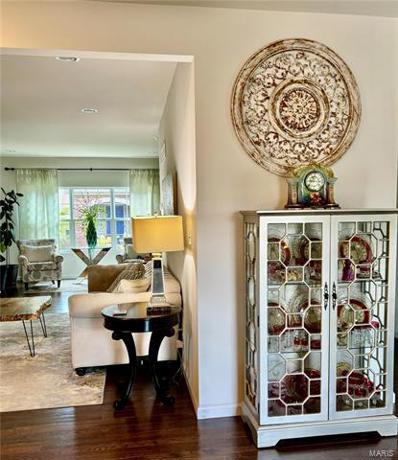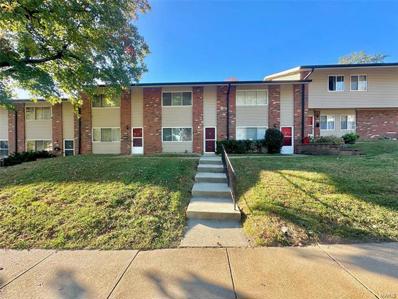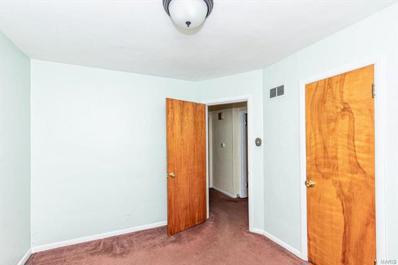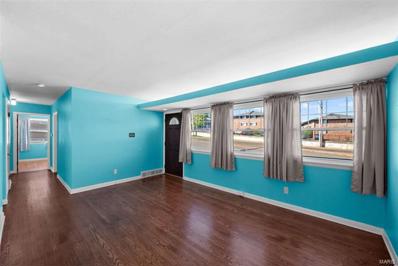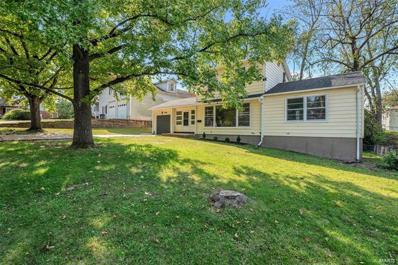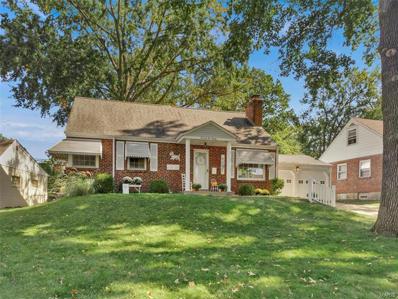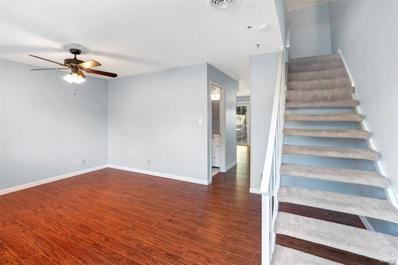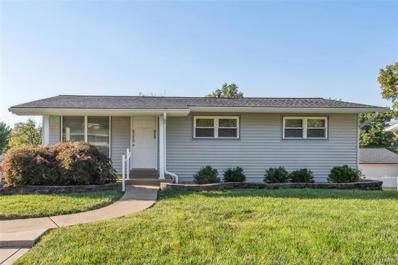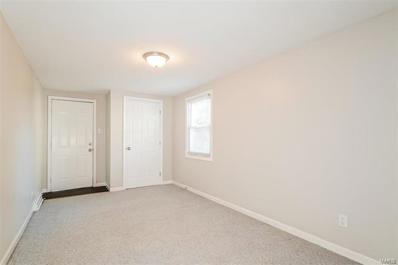Saint Louis MO Homes for Sale
$254,900
9206 Alpine Drive St Louis, MO 63123
- Type:
- Single Family
- Sq.Ft.:
- 1,463
- Status:
- Active
- Beds:
- 4
- Lot size:
- 0.23 Acres
- Year built:
- 1949
- Baths:
- 2.00
- MLS#:
- 24068805
- Subdivision:
- Alpine Acres
ADDITIONAL INFORMATION
Welcome to the charming and fully renovated 4-bed, 2-bath home in 63123, updated by a licensed contractor and cleared for both building and occupancy permits. This inviting residence features a bright, open living space, a modern kitchen with stainless steel appliances, and brand-new flooring throughout. The updated bathrooms bring a sleek, contemporary feel, while the expansive yard and double detached garage offer ample privacy and space for outdoor activities. Conveniently located near shopping, dining, parks, and schools, this move-in ready home comes with a 1-year home warranty. All appliances stay. Don’t miss out—schedule your showing today!
Open House:
Sunday, 11/24 6:00-8:00PM
- Type:
- Single Family
- Sq.Ft.:
- n/a
- Status:
- Active
- Beds:
- 3
- Lot size:
- 0.16 Acres
- Year built:
- 1954
- Baths:
- 1.00
- MLS#:
- 24069247
- Subdivision:
- East Yorkshire Add
ADDITIONAL INFORMATION
Fantastic brick home nestled in E Yorkshire Affton Neighborhood! The covered front porch welcomes you! The living/dining room combination boasts wood flooring! The updated eat-in-kitchen is light and bright with white cabinetry, pantry, & laminate flooring! 3 nice sized bedrooms w/ wood floors and an updated bathroom completes the ML! The LL adds additional space with a rec/family room and great storage space! Newer windows, roof, AC, water heater, kitchen & bathroom! All of this with a 1 car garage, and an awesome yard & patio! Convenient to schools, shopping, highways, 9 Mile Garden, and much more! Walk to Tower Tee Golf & Recreation !!
Open House:
Sunday, 11/24 7:00-9:00PM
- Type:
- Single Family
- Sq.Ft.:
- 1,270
- Status:
- Active
- Beds:
- 3
- Lot size:
- 0.17 Acres
- Year built:
- 1959
- Baths:
- 2.00
- MLS#:
- 24061106
- Subdivision:
- Indian Hills 5
ADDITIONAL INFORMATION
Welcome to this charming, well-maintained brick home that's move-in ready! Located on a level lot in Indian Hills, this property offers 3+ bedrooms, 2 full baths, and an attached one-car garage. Inside, enjoy a freshly painted interior and a brand new eat-in kitchen complete with new cabinets, countertops, and backsplash, plus ample prep space and a breakfast area opening onto a covered deck. The master bedroom includes a full bath. There are two additional spacious bedrooms and a separate formal dining room nearby. The partially finished lower level features a spacious family room, rec room, laundry area, and plenty of storage. Outside, a fenced backyard with a shed and covered deck provides the perfect setting to unwind on cool fall nights. The home also includes six-panel doors, updated light fixtures, and stylish laminate floors. Must see!
- Type:
- Single Family
- Sq.Ft.:
- 688
- Status:
- Active
- Beds:
- 2
- Lot size:
- 0.07 Acres
- Year built:
- 1901
- Baths:
- 1.00
- MLS#:
- 24069309
- Subdivision:
- Mcdermotts Hannover Heights 2nd
ADDITIONAL INFORMATION
Welcome to this charming gem! Pull up to the welcoming front porch, perfect for morning coffee or evening relaxation. Step inside to discover natural light, neutral paint, and newer flooring throughout, making it move-in ready. With two cozy bedrooms and a full bath, all on one level, this home is ideal for comfortable living. Enjoy the convenience of a main-level washer and dryer, along with an eat-in kitchen that invites your culinary creativity. Outside, unwind on your private deck, overlooking a flat, fenced-in backyard—perfect for gardening or play. Conveniently located near all the city's amenities! At this price, this affordable home won't last long. Don't miss your chance to make it yours or add it to your investment portfolio! New HVAC 2024 for peace of mind!
- Type:
- Condo
- Sq.Ft.:
- 800
- Status:
- Active
- Beds:
- 2
- Year built:
- 1967
- Baths:
- 1.00
- MLS#:
- 24069353
- Subdivision:
- Southridge Condo
ADDITIONAL INFORMATION
Location is everything and this condo is in a great location with easy access to Hwy's 55 and 270. Beautiful updated condo is ready for its new owner! Updates include refrigerator, stove, microwave, dishwasher, kitchen countertops and cabinets, flooring, bathroom and much more!!! For cooling off on those hot summer days enjoy the nice big pool in the community as well as the clubhouse! This condo is a must see!! Schedule your appointment today and Stop paying rent.
- Type:
- Single Family
- Sq.Ft.:
- 1,070
- Status:
- Active
- Beds:
- 2
- Lot size:
- 0.46 Acres
- Year built:
- 1920
- Baths:
- 1.00
- MLS#:
- 24066557
- Subdivision:
- James S Thomas Sub
ADDITIONAL INFORMATION
Welcome to this charming 2-bedroom, 1-bath home located in the highly desired Lindbergh School District. With convenient access to shopping, dining, and major highways. The nearly half-acre, level, fenced yard offers plenty of space for outdoor living along with a storage shed placed on top of the original garage foundation. Inside, you'll find updated flooring, electric and newer water heater. All appliances STAY. Including, refrigerator and washer and dryer seen in photos. The home also features a versatile basement workshop with a walk-out, perfect for projects or additional storage. If you're seeking comfort, convenience & turn-key, in a prime location, this is the ideal place to call home!
- Type:
- Single Family
- Sq.Ft.:
- 1,870
- Status:
- Active
- Beds:
- 3
- Lot size:
- 0.17 Acres
- Year built:
- 1956
- Baths:
- 2.00
- MLS#:
- 24067480
- Subdivision:
- Brook Haven Add
ADDITIONAL INFORMATION
WOW! TIRED OF MULTIPLE OFFERS? Check this out! Hidden GEM with a lot of value in this 3-bed, 2-full bath Ranch home w/partially finished LL in Lindbergh Schools. Close to Grant's Farm & Grants Trail property is centrally located & close to restaurants, shopping, dry cleaning & all amenities! Home is predominantly wood flooring as you enter into a spacious living room complemented & opening into formal dining room. All the character anyone would want in a brick, bungalow model home w/large family room addition w/vinyl plank flooring, fresh paint & loaded w/natural light. Overlooks rear brick patio & large, level private backyard. Light-filled kitchen w/white cabinetry, stainless appliances, ceramic tile & adorable bay window w/seat; perfect for plants to enjoy the warm sun. 3 bedrooms (wood flooring) & full bath complete main level living space. More sq footage in LL partial finish w/2nd full bath. One car attached garage accessible via family room. Story book street loaded w/charm.
- Type:
- Single Family
- Sq.Ft.:
- 973
- Status:
- Active
- Beds:
- 2
- Lot size:
- 0.14 Acres
- Year built:
- 1950
- Baths:
- 2.00
- MLS#:
- 24061414
- Subdivision:
- Morganford Gardens Add
ADDITIONAL INFORMATION
Welcome to the most adorable, beautifully renovated bungalow in Boulevard Heights w/ a park view, facing the River Des Peres Greenway, perfect for dog walking, strolling, biking & more! This move-in ready home has 2 bedrooms, 2 full baths & 973 sq ft with room to grow. Easy to maintain w/ updated kitchen and baths, luxury vinyl plank flooring & fresh paint throughout. New stainless steel appliances, granite countertop, stylish tile backsplash & updated cabinets adjoin the dining room w/ mini pantry. The partially finished lower level has a second full bath, rec room, bonus room, spaces for many uses, could be easily finished for additional square footage & meets all your storage needs. Additional features: New AC unit, off street parking, fenced-in level yard w/ patio & garden beds. Enjoy all the great conveniences of this corner lot just minutes to the Carondelet Park Rec Complex, Loughborough Schnucks and Lowes. Perfect for a starter home then keep it forever as an investment/rental.
$240,000
10021 Shea Drive St Louis, MO 63123
Open House:
Thursday, 11/21 2:00-1:00AM
- Type:
- Single Family
- Sq.Ft.:
- n/a
- Status:
- Active
- Beds:
- 2
- Lot size:
- 0.18 Acres
- Year built:
- 1956
- Baths:
- 1.00
- MLS#:
- 24067770
- Subdivision:
- Waldorf Terrace 2
ADDITIONAL INFORMATION
Seller may consider buyer concessions if made in an offer. Welcome to this peaceful home that is sure to impress with its wonderful features. The interior has a neutral color scheme, creating a calm and inviting atmosphere. The kitchen is a chef's dream, with stainless steel appliances and an accent backsplash that adds style. The primary bedroom includes double closets for plenty of storage. Enjoy your morning coffee or an evening read on the covered patio. Fresh paint gives the home a renewed feel, and new appliances and partial flooring updates enhance its modern appeal. This property is a perfect blend of style and comfort, just waiting for you to make it your own.
- Type:
- Condo
- Sq.Ft.:
- 1,308
- Status:
- Active
- Beds:
- 2
- Lot size:
- 0.06 Acres
- Year built:
- 1968
- Baths:
- 2.00
- MLS#:
- 24061454
- Subdivision:
- Royal Arms Condo Bldg 7941
ADDITIONAL INFORMATION
Welcome to 7941 Royal Arms Court! This delightful corner unit offers two bedrooms, one and a half bathrooms, and 1,020 square feet main and upper level. Enjoy the picturesque Clydesdale views from the kitchen bay window and relax on your own private deck. The interior also features hardwood and new luxury vinyl on the lower level, providing a warm and stylish ambiance. With included parking and an in-unit washer/dryer (included), convenience is built right in. Come see this charming home for yourself!
$199,999
9430 Upland Drive St Louis, MO 63123
Open House:
Sunday, 11/24 8:00-10:00PM
- Type:
- Single Family
- Sq.Ft.:
- 1,464
- Status:
- Active
- Beds:
- 2
- Lot size:
- 0.12 Acres
- Year built:
- 1943
- Baths:
- 1.00
- MLS#:
- 24066234
- Subdivision:
- Mackenzie Park
ADDITIONAL INFORMATION
WELCOME to 9430 Upland Dr! Upon entry, you'll notice the open living room and dining room with hardwood floors, LED can lights and plenty of natural light. The kitchen offers great updates with a deep sink, butcher block counters and stainless steel appliances. Two bedrooms and an updated full bathroom finish out the main level. In the basement you'll find ample storage, and an extra bonus room that can be used as an office, a toy/craft room, a fitness area, or whatever your imagination can think of! The fenced yard will keep your fur-babies contained while they run and play. (And your kids too!) The detached garage in the back is the perfect parking spot, keeping your vehicle safe from the elements. Enjoy your evenings with friends on the back patio, or on the covered porch. Don't miss your opportunity to own this adorable home on a quiet street, just minutes from 55. It's the perfect starter home and/or investment opportunity. This one won't last long!
- Type:
- Single Family
- Sq.Ft.:
- n/a
- Status:
- Active
- Beds:
- 2
- Lot size:
- 0.15 Acres
- Year built:
- 1950
- Baths:
- 1.00
- MLS#:
- 24065505
- Subdivision:
- Parkway Garden Add
ADDITIONAL INFORMATION
Charming mid-century home in a prime location. Freshly updated and move-in ready. Enjoy a spacious and bright living room with polished hardwood floors, perfect for hosting gatherings. The updated kitchen features 42'' custom cabinets, modern appliances, and ample storage space. There is a cozy dining room next to the kitchen. The large master bedroom offers two closets with extra space . A hallway connects to a second bedroom and a renovated bathroom. The bonus room, ideal for an office, hobby space, or den, opens to an outdoor patio and a flat, fenced backyard. An attached garage is essential for chilly St. Louis weather. Conveniently located near dining, shopping, and transport options. Premium home protection plan included for added peace of mind.
- Type:
- Single Family
- Sq.Ft.:
- 2,623
- Status:
- Active
- Beds:
- 3
- Lot size:
- 0.17 Acres
- Year built:
- 1958
- Baths:
- 3.00
- MLS#:
- 24064616
- Subdivision:
- Mockingbird Hill 1
ADDITIONAL INFORMATION
Discover your dream home in this beautifully remodeled property featuring spacious 3 bedrooms, 2.5 baths, & a generous 2600 sqft of total living space. Prepare to fall in love with the modern amenities and updated interior design. The kitchen was fully renovated and equipped with Italian granite countertops, modern appliances, and ample storage. The fully finished basement offers a versatile option with a with a full bath and double closets. The home is located near shopping, dining, and easy access to major highways.
$699,868
6816 Snowy Owl Lane Affton, MO 63123
- Type:
- Single Family
- Sq.Ft.:
- 3,055
- Status:
- Active
- Beds:
- 4
- Lot size:
- 0.22 Acres
- Baths:
- 3.00
- MLS#:
- 24067012
- Subdivision:
- The Preserve
ADDITIONAL INFORMATION
New Construction by Fischer Homes in the beautiful new community, The Preserve featuring the Blair plan. This split level home features an open concept floorplan, spacious kitchen with an island, walk-in pantry, upgraded cabinetry, upgraded countertops, and stainless steel appliances. The morning room has walk out access to the back yard, and also opens to the spacious 2 story family room. Study room off of entry foyer. Rec room on step down level. Primary bedroom with en suite and walk in closet on private level. The laundry room is also on this level. Top floor offers 3 additional bedrooms and hall bath. Unfinished basement with full bath rough-in. 2 car garage.
- Type:
- Single Family
- Sq.Ft.:
- 2,667
- Status:
- Active
- Beds:
- 3
- Lot size:
- 0.05 Acres
- Year built:
- 2015
- Baths:
- 3.00
- MLS#:
- 24066892
- Subdivision:
- Manors At Grants View
ADDITIONAL INFORMATION
MOVE-IN GORGEOUS! From the moment you walk in the front door, you'll be delighted by the spacious open floor plan that flows from living room, to kitchen and dining area with hardwood floors throughout. So much natural light as well as contemporary overhead lighting. Center island with seating, and a well-equipped work area. Plenty of storage, too! The three bedrooms upstairs are spacious as well, with 2nd floor laundry and tons of natural light. The walk-out finished lower level is perfect for an exercise area, office, or kids play area. Rear entry 2 car garage, low maintenance exterior and yard, and the balcony off the dining room has a seating area. Lovely brick front; the landscaping and covered front porch say "welcome" from your very first look. Convenient access to shopping, dining out, and activities like Grant's Farm. There are so many fun things to do in the St. Louis area!
- Type:
- Condo
- Sq.Ft.:
- n/a
- Status:
- Active
- Beds:
- 3
- Year built:
- 1965
- Baths:
- 2.00
- MLS#:
- 24065593
- Subdivision:
- Southridge Condo
ADDITIONAL INFORMATION
Welcome to this 2 story condo located in the highly sought after Southridge Condo neighborhood! This condo has been updated with beautiful new flooring throughout. The open, spacious kitchen has granite countertops, subway tile backsplash and stainless steel appliances. Updated lighting fixtures. You can access the nice sized patio from the kitchen. Half bath on the main level. The upstairs is complete with 3 bedrooms and a full bathroom.
- Type:
- Single Family
- Sq.Ft.:
- 1,786
- Status:
- Active
- Beds:
- 2
- Lot size:
- 0.14 Acres
- Year built:
- 1954
- Baths:
- 2.00
- MLS#:
- 24062240
- Subdivision:
- Villanova
ADDITIONAL INFORMATION
Welcome to this darling ranch in Villanova -- a hidden gem of a subdivision in Affton. Villanova is quiet & private and borders STL City so you get the best of both worlds. Owned by one family, this home exudes pride of ownership. Main floor features LR, DR, 2 beds, full bath, kitchen & sunroom addition that can double as additional dining area, den or home office! The finished lower level provides additional living space complete with FR, dining or game area, 1/2 bath and retro wet bar! Fenced back yard with patio & gas grill is flat and manicured! Other features: wood floors under main floor carpet (except sunroom), 8 yr old roof and systems, newer windows throughout and sprinkler system. NOTE: 2 large front yard evergreens to be removed at seller's expense in November. Seller will pay company prior to closing or provide credit to buyer.
- Type:
- Single Family
- Sq.Ft.:
- 1,411
- Status:
- Active
- Beds:
- 3
- Lot size:
- 0.21 Acres
- Year built:
- 1954
- Baths:
- 1.00
- MLS#:
- 24063812
- Subdivision:
- Marlborough Gardens
ADDITIONAL INFORMATION
Opportunity Knocks! Come see this cute ranch home that sits just minutes away from downtown Webster, Clayton and Kirkwood! This home has been lovingly cared for by the same owner for the last 54 years! You will notice the excellent curb appeal the moment you pull into the drive way. Upon entry there are beautiful hardwood floors, large vinyl windows and an updated shower in the main bath. The Kitchen offers a great space, island and an open dining/family room area. Outside enjoy the oversized 1 car garage, patio and nice yard. This home offers some sweat equity and has been price accordingly. The seller has already received passed County occupancy so you can move right in and do your painting and any upgrades after move in. One Year Choice home warranty policy provided! Buy now and be all set for hosting the gatherings this holiday season. Already own a home? No problem, This also could be a great home to add to your investment portfolio with this convenient location.
$324,999
9631 Radio Drive St Louis, MO 63123
- Type:
- Single Family
- Sq.Ft.:
- 3,500
- Status:
- Active
- Beds:
- 4
- Lot size:
- 0.2 Acres
- Year built:
- 1950
- Baths:
- 3.00
- MLS#:
- 24064843
- Subdivision:
- Mackenzie Park 2 Sec B
ADDITIONAL INFORMATION
Showings Start at the Open House, Thursday 10/17/24 5 pm - 7 pm. Newly renovated 4-bedroom, 3 bath home with the perfect blend of modern comfort and classic charm in the heart of unincorporated Affton. New Roof; New Kitchen with SS Appliances; Luxury Vinyl Plank (LVP) flooring and new lighting throughout the home and plush carpeting in the bedrooms. Updated bathrooms. Freshly painted interiors for a modern and inviting look; Dual A/C Units; New electrical panel; Spacious and bright Living Room; Cozy Sun Room; LL Family Room for relaxation: Great for a home theater, game room, or workout space; Large LL Laundry room; LL workshop; Large Fenced Yard: Step out onto your spacious deck and enjoy a hill of wildflowers and Elderberry Bushes. This move-in ready home offers the best modern updates, spacious living areas, and beautiful outdoor surroundings. Schedule your Showings TODAY!! IT WON'T LAST LONG!!
- Type:
- Single Family
- Sq.Ft.:
- 1,748
- Status:
- Active
- Beds:
- 3
- Lot size:
- 0.19 Acres
- Year built:
- 1939
- Baths:
- 2.00
- MLS#:
- 24065416
- Subdivision:
- Berry Tr
ADDITIONAL INFORMATION
Welcome home to 9501 Mackenzie where pride in ownership abounds! Featuring brand new roof and many other systems upgrades (see supliments for full details!) This unique property boasts three large bedrooms, two full baths, a divided floor plan with a owners suite, combo living dining room, copious amounts of natural light, gorgeous original hardwood floors and loads of charm. This great space also features a bonus room to be used for extra living space, entertaining, dining, office space or playroom which walks out to a large backyard. Oh did I mention NO GAS BILL? Set up your showing today and get moved in just in time for the holidays!
- Type:
- Single Family
- Sq.Ft.:
- n/a
- Status:
- Active
- Beds:
- 4
- Lot size:
- 0.18 Acres
- Year built:
- 1947
- Baths:
- 2.00
- MLS#:
- 24063699
- Subdivision:
- Mackenzie Hills
ADDITIONAL INFORMATION
This charming brick bungalow is waiting for you to make it your own. Bigger than is looks with 4 bedrooms and 2 full baths on the main and upper levels, the home offers multiple opportunities. Plus, nestled into tree-lined Mackenzie Hills, it is convenient to everything, but a world away. The light-filled, hardwood-floored living room with its cozy, book-shelf-lined fireplace, is perfect for cozy nights, It adjoins the window-filled dining space. Off the kitchen, more windows fill a sunroom that offers views of a storybook-like yard, accented with flowering shrubs. Come spring view flowering dogwoods, magnolias and bluebells from the delightful patio. Two bedrooms and a full bath are conveniently located on the main floor. Upstairs, you'll find two more bedrooms and an additional full bath. Full, walkout basement offers additional recreation and storage space. An attached, two-car garage is an added bonus, plus a park is just a block away. The home is being sold "as is."
- Type:
- Single Family
- Sq.Ft.:
- n/a
- Status:
- Active
- Beds:
- 2
- Lot size:
- 0.17 Acres
- Year built:
- 1955
- Baths:
- 2.00
- MLS#:
- 24064613
- Subdivision:
- General Grant Hills 5
ADDITIONAL INFORMATION
Seller may consider buyer concessions if made in an offer. Welcome to a beautiful property with a range of desirable features. The interior features a neutral color scheme that creates a calming, elegant atmosphere. The kitchen is a chef's dream, complete with a stylish accent backsplash and stainless steel appliances. Outside, you'll find a deck and patio, perfect for relaxation or entertaining, along with a fenced backyard for added privacy and security. Fresh interior paint adds a clean, modern touch to this charming home. Don't miss out on this gem!
- Type:
- Condo
- Sq.Ft.:
- n/a
- Status:
- Active
- Beds:
- 3
- Year built:
- 1965
- Baths:
- 2.00
- MLS#:
- 24063712
- Subdivision:
- Southridge Condo
ADDITIONAL INFORMATION
Opportunity to own a 3bedroom, 1.5 bath townhome in a convenient location, Highway 55 and Reavis Barracks. Spotless and move-right-in condition. All appliances stay. You'll enjoy the main floor family room, large shady patio and parking in front of your home. Only 2 owners in the last 45 years! Relax by the community pool in St Louis summertime-Ahh!
- Type:
- Single Family
- Sq.Ft.:
- 1,660
- Status:
- Active
- Beds:
- 3
- Lot size:
- 0.19 Acres
- Year built:
- 1958
- Baths:
- 2.00
- MLS#:
- 24063017
- Subdivision:
- Tara Vi
ADDITIONAL INFORMATION
This charming ranch home boasts a stunning heated saltwater fiberglass pool, surrounded by a spacious concrete patio with deck grip finish. The updated modern kitchen features a newer built-in Whirlpool stainless steel microwave and Frigidaire Gallery flat top stove, tile flooring and backsplash. Hardwood floors grace the main level. The renovated main floor bathroom includes a walk-in shower with tile surround, skylight, ceramic tile flooring, and modern vanity and fixtures. Laundry hookups are available in one main floor bedroom and the basement. The walk-out finished basement houses a wet bar, recreation room with new carpeting (2024), & another full bath. It is equipped with vinyl double-pane windows, vinyl siding, aluminum soffit & fascia. 6 panel doors throughout. There is a high-efficiency Lennox HVAC, newer 200 amp electric panel, durable white vinyl privacy fence, maintenance shed, professional landscaping, & composite deck. Located in the desirable Lindbergh School District
$199,900
9418 Upland Drive St Louis, MO 63123
- Type:
- Single Family
- Sq.Ft.:
- n/a
- Status:
- Active
- Beds:
- 3
- Lot size:
- 0.12 Acres
- Year built:
- 1943
- Baths:
- 1.00
- MLS#:
- 24063488
- Subdivision:
- Mackenzie Park
ADDITIONAL INFORMATION
Fantastic recently UPDATED home in a mature tree lined neighborhood in Affton. Brand new hard surface countertops and ALL NEW stainless steel kitchen appliances and updated cabinetry. House was just updated with fresh interior and exterior repaint throughout. The interior of this home has plenty of room for entertaining, living and just about any lifestyle. Beautifully refinished hardwood floors are in almost every room and really make the place shine. Basement is clean, dry and has ample space for storage. The flat rear yard has been recently landscaped and will also allow you to entertain or simply enjoy the outdoors. A long driveway leads to a roomy one car garage with access from the front porch.

Listings courtesy of MARIS as distributed by MLS GRID. Based on information submitted to the MLS GRID as of {{last updated}}. All data is obtained from various sources and may not have been verified by broker or MLS GRID. Supplied Open House Information is subject to change without notice. All information should be independently reviewed and verified for accuracy. Properties may or may not be listed by the office/agent presenting the information. Properties displayed may be listed or sold by various participants in the MLS. The Digital Millennium Copyright Act of 1998, 17 U.S.C. § 512 (the “DMCA”) provides recourse for copyright owners who believe that material appearing on the Internet infringes their rights under U.S. copyright law. If you believe in good faith that any content or material made available in connection with our website or services infringes your copyright, you (or your agent) may send us a notice requesting that the content or material be removed, or access to it blocked. Notices must be sent in writing by email to [email protected]. The DMCA requires that your notice of alleged copyright infringement include the following information: (1) description of the copyrighted work that is the subject of claimed infringement; (2) description of the alleged infringing content and information sufficient to permit us to locate the content; (3) contact information for you, including your address, telephone number and email address; (4) a statement by you that you have a good faith belief that the content in the manner complained of is not authorized by the copyright owner, or its agent, or by the operation of any law; (5) a statement by you, signed under penalty of perjury, that the information in the notification is accurate and that you have the authority to enforce the copyrights that are claimed to be infringed; and (6) a physical or electronic signature of the copyright owner or a person authorized to act on the copyright owner’s behalf. Failure to include all of the above information may result in the delay of the processing of your complaint.
Saint Louis Real Estate
The median home value in Saint Louis, MO is $208,300. This is lower than the county median home value of $248,000. The national median home value is $338,100. The average price of homes sold in Saint Louis, MO is $208,300. Approximately 72.46% of Saint Louis homes are owned, compared to 23% rented, while 4.53% are vacant. Saint Louis real estate listings include condos, townhomes, and single family homes for sale. Commercial properties are also available. If you see a property you’re interested in, contact a Saint Louis real estate agent to arrange a tour today!
Saint Louis, Missouri 63123 has a population of 18,925. Saint Louis 63123 is more family-centric than the surrounding county with 29.87% of the households containing married families with children. The county average for households married with children is 29.08%.
The median household income in Saint Louis, Missouri 63123 is $70,330. The median household income for the surrounding county is $72,562 compared to the national median of $69,021. The median age of people living in Saint Louis 63123 is 42.5 years.
Saint Louis Weather
The average high temperature in July is 88.5 degrees, with an average low temperature in January of 22.7 degrees. The average rainfall is approximately 43.8 inches per year, with 15.9 inches of snow per year.
