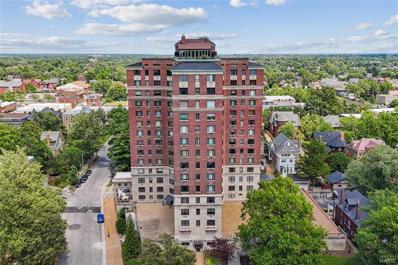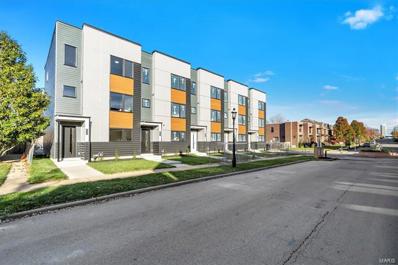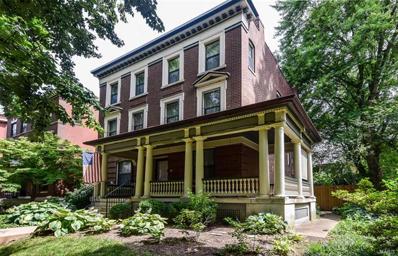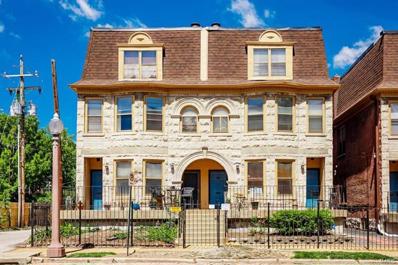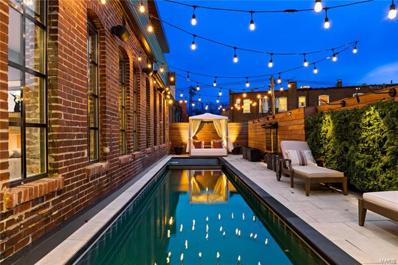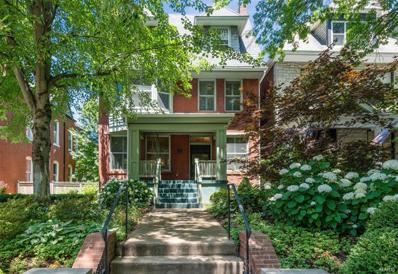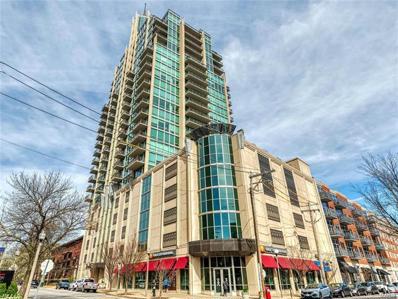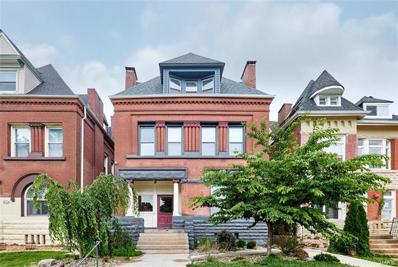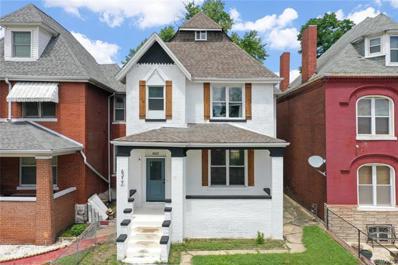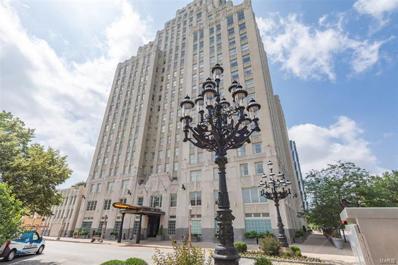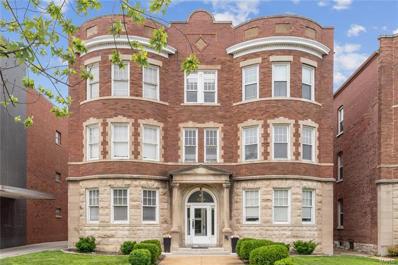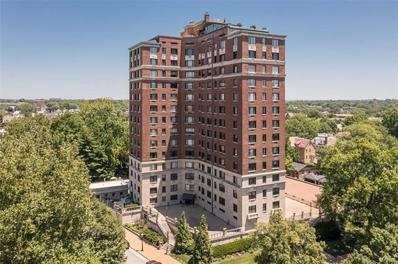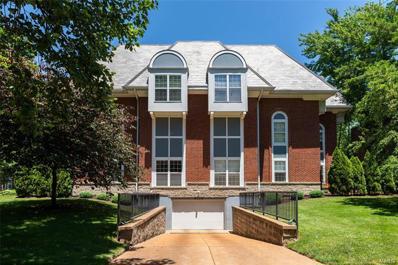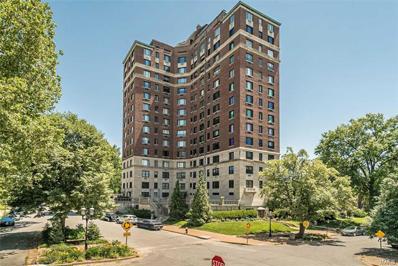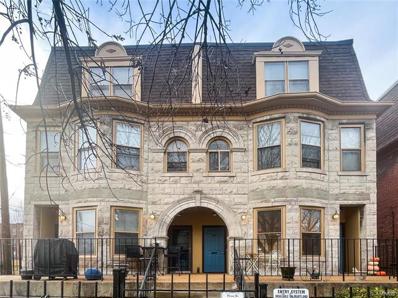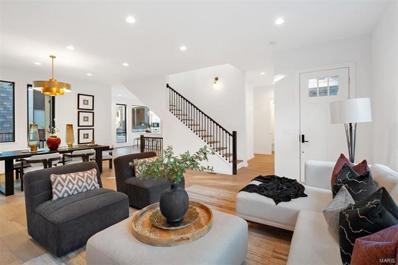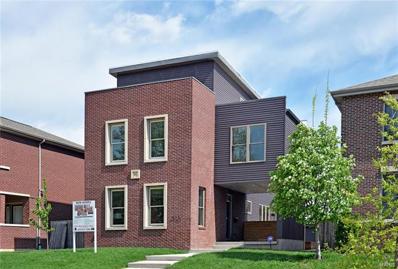Saint Louis MO Homes for Sale
- Type:
- Condo
- Sq.Ft.:
- 2,100
- Status:
- Active
- Beds:
- 3
- Year built:
- 1926
- Baths:
- 2.00
- MLS#:
- 24038012
- Subdivision:
- Fullertons Place Add
ADDITIONAL INFORMATION
Welcome to Greystone Condominiums, where one can enjoy the splendor of the old with the essentials of today. This light-filled spacious 3 BR/2 BA condo offers panoramic views of neighboring streets & is within easy walking distance of Euclid's restaurants & shops. Enter into a grand hall with coved ceilings and track lighting, ideal for displaying your art collection! The updated kitchen features stainless steel appliances, center island with cooktop, range hood & lots of storage, perfect for cooking & entertaining. You'll also enjoy the private laundry room, and the private balcony, with a view of the heated pool. The private en-suite bedrooms feature updated, on-trend bathrooms. All rooms are freshly painted and wood floors refinished. Greystone amenities are plentiful and include convenient elevators & balconies, pool, community garden, beautiful landscaping, secured garage parking, on-site attendants & a built-in social community with activities galore!
$549,900
4205 Olive Street St Louis, MO 63108
- Type:
- Other
- Sq.Ft.:
- n/a
- Status:
- Active
- Beds:
- 3
- Lot size:
- 0.03 Acres
- Baths:
- 4.00
- MLS#:
- 24038824
- Subdivision:
- Gaslight Square
ADDITIONAL INFORMATION
Call for more information about special owner financing. Gaslight Townhomes is the newest development in the Central West End. Contemporary 3 story twnhms brought to you by an award-winning builder offer high quality craftmanship, unmatched style and custom finishes. Generous upgrades include 9' ceilings on all 3 levels, engineered laminate flooring + its an Energy Star Certified Home. 1st floor includes 2 car garage, full bath and family room off front door. 2nd level's open floor plan is spacious- living & dining areas, powder rm + gorgeous kitchen featuring European style cabinetry, quartz counters, huge center island and LG ss appliance package + balcony access. 3rd floor includes primary ste, lux baths and laundry. Perfect for today's life-on-the-go, work from anywhere, savvy home buyer. Additional options available include Tesla car charger. Enjoy the walkability of the CWE and its proximity to The Grove, Forest Park, Wash U, Barnes & SLU. Ask about $12,500 forgivable loan.
- Type:
- Single Family
- Sq.Ft.:
- 5,300
- Status:
- Active
- Beds:
- 7
- Lot size:
- 0.22 Acres
- Year built:
- 1906
- Baths:
- 5.00
- MLS#:
- 24026813
- Subdivision:
- Westminster Place
ADDITIONAL INFORMATION
Refreshed and staged and ready for it's new owner! Evoking all of the charm of the turn of the century with its original detail, this wonderful home has been lovingly updated. This stately home features a wrap around porch and a carriage house with living quarters. The main floor has a grand entry hall with pier mirror, a sitting room w/fireplace, living room w/fireplace, dining room w/ fireplace and large family room with windows on 3 sides overlooking the landscaped back yard. The large newer kitchen w/ss appliances has two ovens and 2 dishwashers to make entertaining a breeze. The first floor has all new oak floors. Take the back stairs or the beautiful main staircase to the second level with ensuite primary bedroom, laundry room, 2 more bedrooms and another bath. The 3rd floor features 4 more bedrooms and a bath. This block of Westminster Place is a private, gated street and an easy walk to the heart of the Central West End. Close to WashU, hospitals, public transp. and The Cortex.
- Type:
- Single Family
- Sq.Ft.:
- 1,373
- Status:
- Active
- Beds:
- 3
- Year built:
- 1901
- Baths:
- 2.00
- MLS#:
- 24038734
- Subdivision:
- Lindells Add 02
ADDITIONAL INFORMATION
Welcome to urban living right in the heart of the beautiful CWE. This modern and updated townhome features spacious living areas, walnut flooring, large windows with tons of natural light, high ceilings and 3 bedrooms / 2 bathrooms. The updated kitchen has custom cabinets, quartz counters, stainless appliances and is conveniently located right off the dining room and living room. On the first floor you will also find a large bedroom with walk-in closet and bathroom. Upstairs are the other 2 bedrooms, including the primary with 2 full-size closets and a full bath. Enjoy in unit full size laundry and plenty of storage. The complex offers secure gated parking, common hang out / BBQ area & a swimming pool. Prime location, close to shopping, restaurants, coffee, grocery, the hospitals, CIC, the metrolink & Forest Park. Duplicate listing... see MLS #24037204.
$3,250,000
429 N Euclid Avenue St Louis, MO 63108
- Type:
- Single Family
- Sq.Ft.:
- 13,549
- Status:
- Active
- Beds:
- 5
- Lot size:
- 0.14 Acres
- Year built:
- 1914
- Baths:
- 10.00
- MLS#:
- 24037199
- Subdivision:
- City/st Louis
ADDITIONAL INFORMATION
Discover this stunning & highly desirable property in the heart of the CWE. Enter to experience four levels of living all accessed by either elevator or stair. The impressive foyer leads to a spacious art gallery w/outdoor courtyard, home fitness center & garage. Upstairs find magazine worthy living space with great room, chef's kitchen, breakfast room, wine room, bar area, dining room & two bedrooms including the primary with spa like bath, laundry, and second bedroom with bath. Outdoors on this level is a lap pool & relaxation areas. The 3rd floor offers a guest suite, office or use as party space w/kitchen, an overhead door to access the outdoor kitchen & roof top party spaces akin to your favorite resort. The lower level is impressive space w/beautiful stone walls, large rec room with kitchenette, two BRs with baths, spa room, laundry & storage. This is a beautiful private home that also lends itself to commercial use for private club, bed & breakfast or other exciting ventures.
- Type:
- Single Family
- Sq.Ft.:
- n/a
- Status:
- Active
- Beds:
- 5
- Lot size:
- 0.16 Acres
- Year built:
- 1898
- Baths:
- 4.00
- MLS#:
- 24035505
- Subdivision:
- City/st Louis
ADDITIONAL INFORMATION
Discover a timeless treasure with this exquisite 1889 historic home, offering a perfect blend of classic elegance and contemporary comfort. This 5-bedroom residence is a testament to architectural grandeur, featuring gorgeous craftsmanship & charming details throughout. Plantation shutters & oak/pine hardwood floors adorn nearly every main & 2nd floor room. Entertain effortlessly in the open kitchen w center island, cherry cabinetry, s/s appliances, stone countertops & W/I pantry. Savor the outdoors on the covered front porch w/ swing or back porch which overlooks your private back yard oasis illuminated w/ lighting & featuring a fountain. The spacious 2nd floor includes a primary suite, den, extra full bath & laundry room w W/D. Pristine 12x10 master bath w marble floor, double vanity, soaking tub & lavish walk-in shower. Charming 3rd-floor features 4 additional BRs, wood floors, & full bath. Great curb appeal & fabulous walking location, only steps from Euclid's shops & restaurants!
- Type:
- Condo
- Sq.Ft.:
- 1,332
- Status:
- Active
- Beds:
- 2
- Year built:
- 2005
- Baths:
- 2.00
- MLS#:
- 24027210
- Subdivision:
- Park East Tower
ADDITIONAL INFORMATION
This stunning 20th Floor unit in the sought after Park East Tower has been completely remodeled and furnished by Jacob Laws Interior design. All furnishings are included in the sale. (Detailed description by Jacob Laws in photos) Upon entry you're greeted to an open floor plan with hardwood floors and a spectacular eat in kitchen by Beck/Allen. The spacious master suite includes a large walk in closet along with separate shower and tub and additional terrace. The 2nd bedroom is a flexible space that can be used as office or bedroom with a walk-in closet. Additional features include an additional full bath along with washer & dryer. 1 parking space is included in the attached garage, additional storage space, along with access to pool, fitness center, fireside room, guest suite and 24 hour doorman. All of this with close proximity to Forest Park and all the great shops and restaurants with the Central West End
- Type:
- Condo
- Sq.Ft.:
- 2,285
- Status:
- Active
- Beds:
- 2
- Year built:
- 1908
- Baths:
- 2.00
- MLS#:
- 24021142
- Subdivision:
- Aberdeen Condo
ADDITIONAL INFORMATION
Amenities include two secure garage parking spaces with direct building access and two large storage lockers. A short walk takes you to Barnes and Children's Hospitals and the vibrant Central West End shopping and dining district. The condo features recently refinished hardwood floors, exquisite woodwork, and 10-foot ceilings that enhance its charm. The oversized living room boasts large, curved glass windows showcasing Forest Park's seasonal beauty and flows seamlessly into a spacious dining area, perfect for formal entertaining. The updated kitchen includes custom cabinetry, stainless steel appliances (gas range), granite countertops, and a large center island for casual dining. The rooftop common area provides panoramic views of Forest Park, the St. Louis Basilica, and the Arch, offering a perfect spot for watching Fourth of July fireworks. THIS UNIT CAN BE RENTED. THE SELLER IS OFFERING A CREDIT TO HELP INSTALL A CUSTOM LAUNDRY IN THE UNIT FOR THE BUYER!!!
- Type:
- Condo
- Sq.Ft.:
- n/a
- Status:
- Active
- Beds:
- 4
- Year built:
- 1891
- Baths:
- 3.00
- MLS#:
- 24033408
- Subdivision:
- Vasquez Arpen Add
ADDITIONAL INFORMATION
STUNNING RENOVATION! This impressive, 4 bedroom, 1.5 Story upper unit features over 2400 square feet of living space for maximum style & comfort. Upon entry you are greeted with a 2 story family room with loft & bedroom suite above. The large 1st floor primary suite with walk-in closet, features bath w/ full surround slate tile, jetted tub, large glass shower & double vanity. The 1st floor has 2 more bedrooms & another full tile bathroom w/jetted tub & shower combo. The custom eat-in chef's kitchen with Travertine tile floors & windows surrounding provides views of Downtown St. Louis. Kitchen features to note: large island with 6 burner Thor gas range, Futuro range hood, Granite counter tops, & all SS appliances. This unit boasts 2 expansive decks perfect for entertaining or simply relaxing in the fresh air. Rounding out the first floor is a large laundry room complete with sink. Other features to note: 3/4" hardwood floors, 1 carport, LED lighting and so much more. Come take a look!
- Type:
- Single Family
- Sq.Ft.:
- 1,744
- Status:
- Active
- Beds:
- 2
- Lot size:
- 0.14 Acres
- Year built:
- 1886
- Baths:
- 3.00
- MLS#:
- 24027322
- Subdivision:
- Delmar Blvd Add
ADDITIONAL INFORMATION
Welcome home to this gorgeous 3-story home in the Central West End! The tranquil-covered front porch is waiting for your porch swing/chairs. Walk into the beautiful foyer leading to the spacious main living area. Captivatingly wood floors throughout the entry way and living room. Half bath off of the living area. Bright-open kitchen boasts breakfast bar, plenty of counter space & tons of cabinets for ample storage. Newer appliances, quartz countertops, gorgeous backsplash, and much more. Second floor boasts master bedroom suite w master bathroom sanctuary! Double sinks, jetted tub, walk-in shower! Convenient second floor laundry! Completing the second floor is the spacious second bedroom and the second roomy full bathroom. 3rd floor loft is great for an additional living space or teenage headquarters! The fully-fenced backyard is peacefully quiet with multiple options for entertaining.
- Type:
- Condo
- Sq.Ft.:
- 1,400
- Status:
- Active
- Beds:
- 2
- Year built:
- 1928
- Baths:
- 3.00
- MLS#:
- 24034267
- Subdivision:
- Park Plaza Residential Condo
ADDITIONAL INFORMATION
Experience luxury living in the historic Chase Park Plaza Residential community with this exquisite 2 Bedroom, 2.5 Bath condo! The custom kitchen is a chef's dream, featuring top-of-the-line stainless Thermador appliances, granite countertops, & an in-unit stackable washer/dryer. Enjoy the elegance of the spacious living area & the convenience of a half bath for guests. This is one of few 2 bedroom units in the building & comes with 2 covered secure parking spaces! Master bedroom features a full bath with double vanities and walk in closet. Divided bedroom floor plan has a second bedroom with full bath on the opposite end! Amenities include elevator access to all units & community spaces, valet parking, on-site 24-hour security, community in-ground pool, & a common area with gas fireplace & two Wolf gas grills. The community room offers access to a full kitchen & plenty of seating that is perfect for entertaining.
- Type:
- Condo
- Sq.Ft.:
- 1,284
- Status:
- Active
- Beds:
- 2
- Year built:
- 1902
- Baths:
- 3.00
- MLS#:
- 24029018
- Subdivision:
- Lindells Add 02
ADDITIONAL INFORMATION
Spacious 2 bedroom/3 bath bi-level condo in the heart of the Central West End! You will be greeted with an open concept dining room/living room area with wood burning fireplace. Updated kitchen includes custom cabinetry, granite countertops and new stainless-steel appliances. The primary bedroom has a private bath and large closet. Second bedroom and full bath in hallway complete the main floor. New luxury vinyl flooring. Down the stairs you will find a lower level great room with full bath and washer and dryer. This large space can be used as a family room, office space, workout space or additional bedroom space. Door in basement leads to amenities which include gym with sauna and community room. Gated parking in the rear includes one parking space Located within walking distance to Barnes Hospital, Wash U medical campus, Forest Park and restaurants and shops in the area. Rentals allowed, perfect investment or owner occupant condo!
- Type:
- Condo
- Sq.Ft.:
- 2,100
- Status:
- Active
- Beds:
- 2
- Year built:
- 1926
- Baths:
- 3.00
- MLS#:
- 24014538
- Subdivision:
- Fullertons Place Add
ADDITIONAL INFORMATION
MUST SEE - TRULY AN AMAZING 2 BR / 3BA CONDO!!! Sophisticated urban design with original architectural style! This unit has had major renovations & is picture perfect! Stunning center hall gallery with beautiful arched ceiling, hardwood floors, fantastic open living & dining room - perfect for entertaining w/ amazing natural light & spectacular views of the Cathedral Basilica. Fantastic kitchen with classically simple design, high end stainless appliances, granite countertops, breakfast bar, & concrete floors. Adjoining open family room with built-in bookshelves, ventless fireplace, a clever flip down desk/computer station...lots of wall space for furniture to store your things. 2-bedroom ensuites w/ updated baths & walk-in closets. W/D, powder room, private balcony & extra storage. Premier high-rise building offers full-time property attendant, housekeeping, heated pool, landscaping, elevators, club rooms & an elegant foyer. Walk distance to the CWE. See attached list of enhancements.
- Type:
- Condo
- Sq.Ft.:
- 815
- Status:
- Active
- Beds:
- 1
- Year built:
- 1987
- Baths:
- 1.00
- MLS#:
- 24015270
- Subdivision:
- Renmore Condo Ph 02
ADDITIONAL INFORMATION
Enjoy this gorgeous condo located on one of the best streets in the CWE. Gracious open concept living area has updated kitchen with granite countertops, stainless steel appliances, wood cabinets and pantry storage. The dining room flows into the living room with fireplace and adjacent outside private patio. The spacious bedroom has walk in closet and access to the patio. Bathroom has granite countertops, dual sinks and walk in shower. Convenient in-unit washer and dryer will stay with the unit. Renmore Condominiums is a gated community with lots of amenities including community pool, workout space and party room. Heated garage parking (assigned) and storage unit are in the basement level. Enjoy being in the heart of the CWE. The restaurants and shops of the Euclid corridor are just a few blocks from your front door. The Armory, City Foundry STL, BJC, SLU, Forest Park, and Cortex Campus are close by.
- Type:
- Condo
- Sq.Ft.:
- 2,100
- Status:
- Active
- Beds:
- 2
- Year built:
- 1926
- Baths:
- 3.00
- MLS#:
- 24006755
- Subdivision:
- Greystone Condos
ADDITIONAL INFORMATION
This fabulous condominium building is located in the popular Central West End. This light-filled 2100 sq ft spacious 2+ BR/3 BA condo offers panoramic views of Downtown Skyline & Cathedral Basilica. You will be in awe of the coved ceilings in the foyer & central hallway which invites you & your guests through this lovely home...perfect for entertaining! The hallway is ideal for artisans to feature their collections while complimenting the historic details of this home as well as its modern influences & custom built in cabinets. The updated kitchen features an open space perfect for cooking and entertaining with convenient access to the balcony, pool view, w/d, wet bar/pantry and full bath. Living room features a beautiful electric fireplace with custom built ins. The ensuite bedrooms are very private. The building features a heated pool, beautiful landscaping, secured covered parking, garage attendants...see updates list including new windows!
- Type:
- Condo
- Sq.Ft.:
- 1,562
- Status:
- Active
- Beds:
- 2
- Year built:
- 1901
- Baths:
- 2.00
- MLS#:
- 23074689
- Subdivision:
- Lindells Add 02
ADDITIONAL INFORMATION
Back on market due to buyers financing falling through. Ideal 2 level townhouse in the heart of the sought after CWE. This spacious townhome features two bedrooms upstairs with a master ensuite bathroom, a powder room on the main floor, a spacious office off the kitchen, in-unit laundry, and is lucky enough to have a private in-unit storage room. The two story living room will impress all your guests with its contemporary flow and fantastic natural light and the adjoined dining room is ideal for entertaining. New features include new flooring in the bedrooms, new washer and dryer, new hot water heater, and a new refrigerator. Located within walking distance of Washington University, SLU, the Basilica, Cortex, BJC, Dupont, grocery, shops, Forest Park, public transportation and upscale bars and restaurants. Amenities include an assigned parking spot in a secured lot with an optional 2nd spot, guest parking, semi private patio, pet friendly unit, and an in-ground pool. Welcome home!
$1,100,000
215 N Sarah Street Unit 8 St Louis, MO 63108
- Type:
- Other
- Sq.Ft.:
- 3,153
- Status:
- Active
- Beds:
- 3
- Lot size:
- 0.03 Acres
- Baths:
- 4.00
- MLS#:
- 23068098
- Subdivision:
- Artizen On West Pine
ADDITIONAL INFORMATION
PRICE IMPROVED! This sophisticated residence has all the bells & whistles for chic urban living. Step inside to 10' ceilings, wide plank wood floors, designer lighting & fixtures and an open space filled with natural light. The large living/dining area is anchored by a gas fireplace & picture windows. A stunning kitchen featuring Bertazzoni appliances, enormous quartz island, gas cooktop & built-in pantry opens to a 12x14 terrace. This level also includes a convenient laundry & powder room. Upstairs, the primary bedroom suite is a showstopper with a large walk-in closet & bathroom with floating vanity, dual sinks, glass shower & glamour tub. Two add'l bedrooms & bathroom ensure space for everyone & a beverage center/wet bar leads to a 2nd terrace for maximum comfort. Downstairs is a den/office, add'l full bathroom & 3 CAR GARAGE. Gated entrance to a shared drive court & walkable CWE location.
- Type:
- Other
- Sq.Ft.:
- 1,825
- Status:
- Active
- Beds:
- 3
- Lot size:
- 0.12 Acres
- Baths:
- 3.00
- MLS#:
- 22041706
- Subdivision:
- Loft Houses
ADDITIONAL INFORMATION
6-9 months out! To Be built - TBB - SPECTACULAR TWO STORY BRICK HOME WITH LOFT HOME ABOVE THE 2 CAR DETACHED GARAGE! ESTABLISHED BUILDERS PRESETNING THEIR FINEST GEM YET IN 2024 WITH MULTI-USE NEW CONSTRUCTION IN THE CENTRAL WEST END AREA! LIVE IN THE STATELY 2 STORY MAIN HOME WHILE YOUR SHORT OR LONG TERM GUESTS OR IN LAWS STAY IN THE LUXURIOUS DETACHED LOFT APARTMENT HOME WITH A FULL BATHROOM WHICH IS LOCATED ABOVE THE 2 CAR GARAGE WITH PRIVATE ACCESS. THIS HOME HAS ALL THE LATEST IN ARCHITECURAL STYLE, DESIGN AND TECHNOLOGY INCLUDING KEYLESS ENTRY,REMOTE SMART HOME TECHNOLOGY & MUCH MORE! THE GOURMET KITCHEN OFFERS STAINLESS APLIANCES WITH GAS RANGE WITH BULT-IN MICROWAVE, STAINLESS REFRIGERATOR, GRANITE COUTNERTOPS WITH TILE BACKSPLASH, WHIRPOOL TUB AND CENTER ISLAND. GORGEOUS WALNUT HARDWOOD FLOORING THORUGH MAIN FLOOR. BRICK AND LIMESTONE FRONT FACADE OF HOME WITH HARDY BOARD SIDING ON SIDES AND REAR OF HOME AND GARAGE. TAX ABATEMENT FOR 50% OFF REAL ESTATE TAXES FOR 5 YEARS.

Listings courtesy of MARIS MLS as distributed by MLS GRID, based on information submitted to the MLS GRID as of {{last updated}}.. All data is obtained from various sources and may not have been verified by broker or MLS GRID. Supplied Open House Information is subject to change without notice. All information should be independently reviewed and verified for accuracy. Properties may or may not be listed by the office/agent presenting the information. The Digital Millennium Copyright Act of 1998, 17 U.S.C. § 512 (the “DMCA”) provides recourse for copyright owners who believe that material appearing on the Internet infringes their rights under U.S. copyright law. If you believe in good faith that any content or material made available in connection with our website or services infringes your copyright, you (or your agent) may send us a notice requesting that the content or material be removed, or access to it blocked. Notices must be sent in writing by email to [email protected]. The DMCA requires that your notice of alleged copyright infringement include the following information: (1) description of the copyrighted work that is the subject of claimed infringement; (2) description of the alleged infringing content and information sufficient to permit us to locate the content; (3) contact information for you, including your address, telephone number and email address; (4) a statement by you that you have a good faith belief that the content in the manner complained of is not authorized by the copyright owner, or its agent, or by the operation of any law; (5) a statement by you, signed under penalty of perjury, that the information in the notification is accurate and that you have the authority to enforce the copyrights that are claimed to be infringed; and (6) a physical or electronic signature of the copyright owner or a person authorized to act on the copyright owner’s behalf. Failure to include all of the above information may result in the delay of the processing of your complaint.
Saint Louis Real Estate
The median home value in Saint Louis, MO is $155,100. This is higher than the county median home value of $153,700. The national median home value is $338,100. The average price of homes sold in Saint Louis, MO is $155,100. Approximately 36.32% of Saint Louis homes are owned, compared to 44.89% rented, while 18.79% are vacant. Saint Louis real estate listings include condos, townhomes, and single family homes for sale. Commercial properties are also available. If you see a property you’re interested in, contact a Saint Louis real estate agent to arrange a tour today!
Saint Louis, Missouri 63108 has a population of 302,787. Saint Louis 63108 is less family-centric than the surrounding county with 17.26% of the households containing married families with children. The county average for households married with children is 20.71%.
The median household income in Saint Louis, Missouri 63108 is $48,751. The median household income for the surrounding county is $48,751 compared to the national median of $69,021. The median age of people living in Saint Louis 63108 is 36.3 years.
Saint Louis Weather
The average high temperature in July is 88.5 degrees, with an average low temperature in January of 22.8 degrees. The average rainfall is approximately 42.2 inches per year, with 15.5 inches of snow per year.
