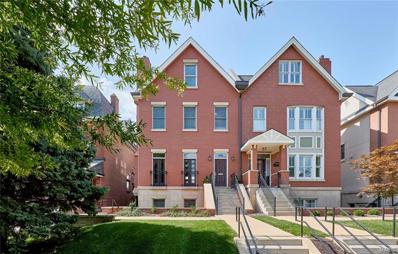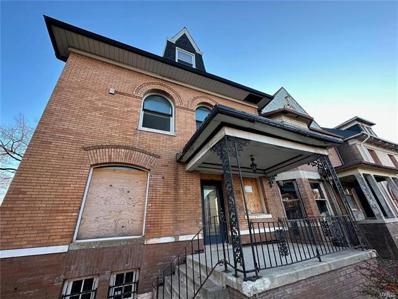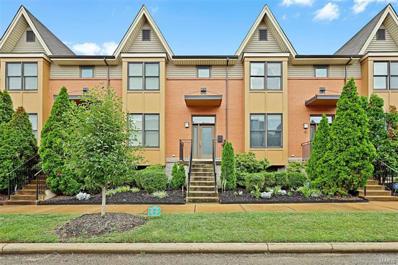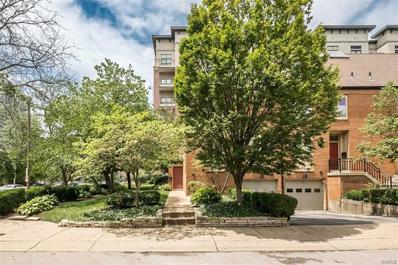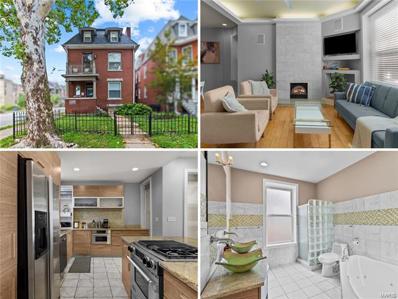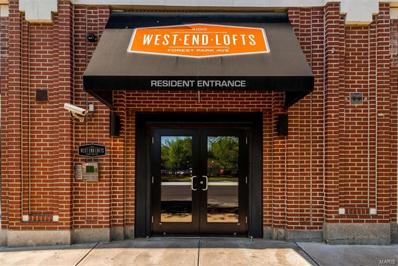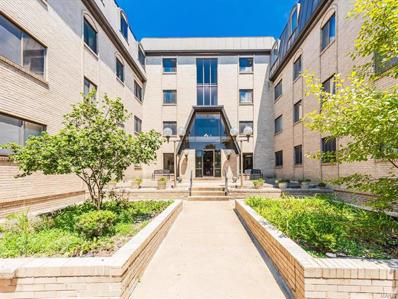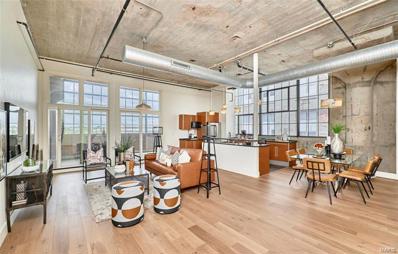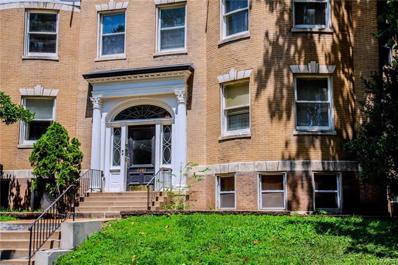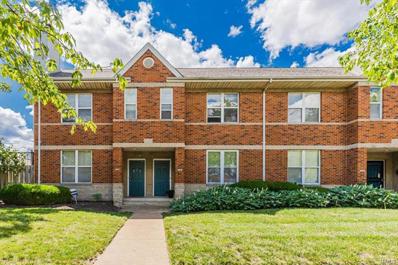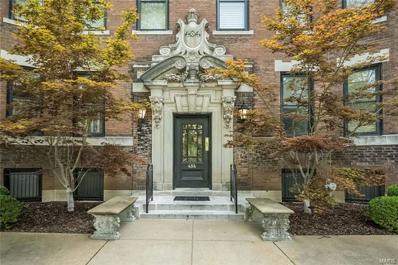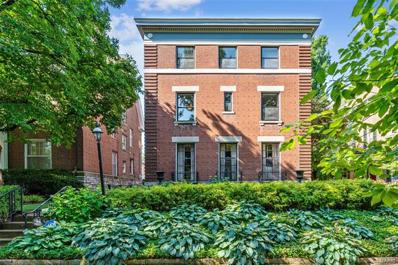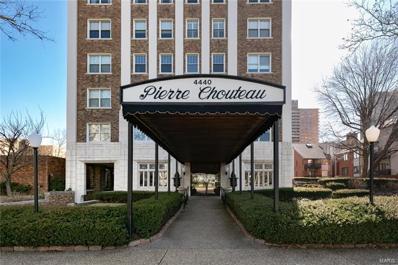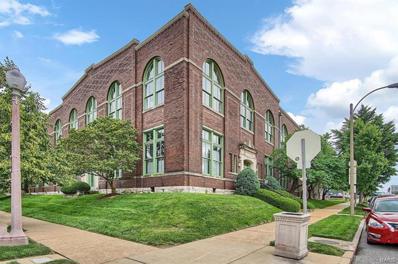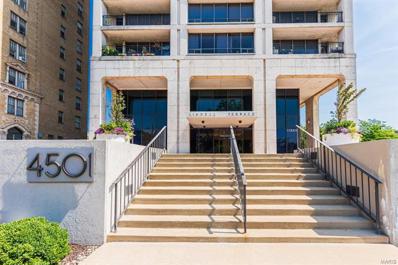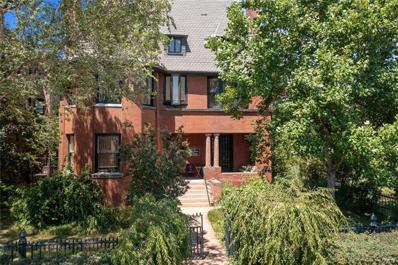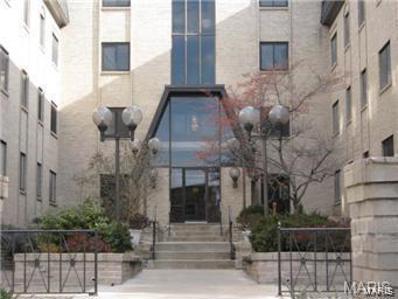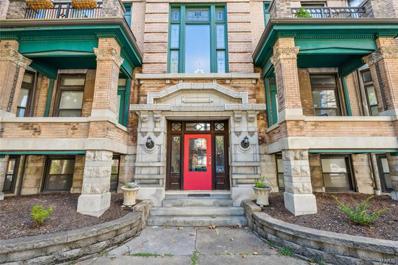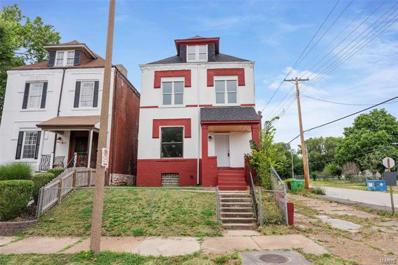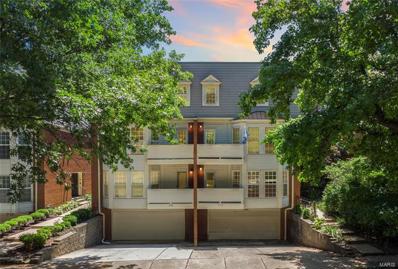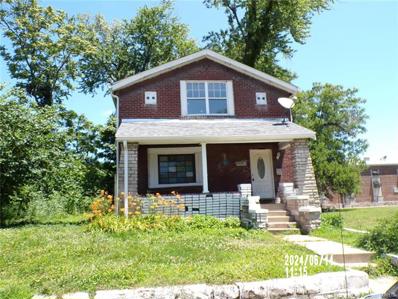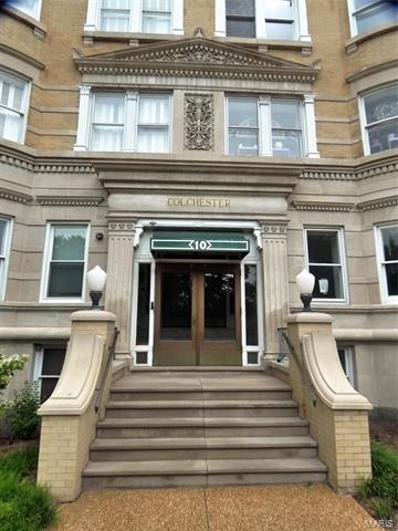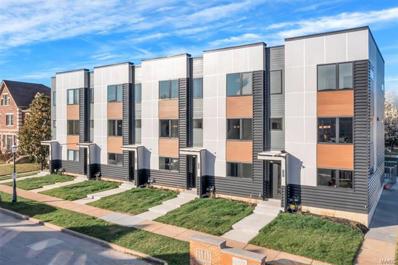Saint Louis MO Homes for Sale
- Type:
- Condo
- Sq.Ft.:
- 3,178
- Status:
- Active
- Beds:
- 4
- Lot size:
- 0.08 Acres
- Year built:
- 2006
- Baths:
- 4.00
- MLS#:
- 24049377
- Subdivision:
- Catlin Twnhms
ADDITIONAL INFORMATION
This gorgeous townhome in the Central West End features 3 levels of 10' ceilings including crown molding, arch doorways & hardwood floors on the main level. Living room includes a gas fireplace & is open to the large formal dining area for entertainment space. Kitchen includes custom cabinets, island including breakfast bar, granite counters & SS appliances (Jenn Air refrigerator included). You will also find an additional space which could be used as a family room/eat-in area with a lot of natural light incl. a wall of windows & doors to the deck. The Upper level includes laundry & 3 bedrooms w/2 full baths including the primary suite featuring 2 walk-in closets w/custom shelving & windows w/plantation shutters. The primary bath has a tile shower, double bowl vanity & soaker tub. You can find a 4th bedroom & full bath in the walk-out lower level as well as a nice bonus space, wet bar & entry to the 2-car garage including 2 nice storage closets. Home Video: https://vimeo.com/1000881818
$175,900
5072 Cates Avenue St Louis, MO 63108
- Type:
- Single Family
- Sq.Ft.:
- n/a
- Status:
- Active
- Beds:
- 5
- Lot size:
- 0.12 Acres
- Year built:
- 1897
- Baths:
- 4.00
- MLS#:
- 24052737
- Subdivision:
- Cabanne Add
ADDITIONAL INFORMATION
Most of the heavy lifting has been done with this historical beauty. You are going to love all that you can do with this beautiful home. There have been some renovations done (New roof, new plumbing, new electric, some paint and drywall). There are still a lot of historical features that were untouched, like the beautiful staircase that is the heart of the home. You are going to want to see this beauty. Hardest decision will be trying to decide what to do with all of the space. The list of updates can go on and on. All that is missing is you and for vision to complete the rehab and make it your own. Schedule your appointment today to see your future home.
- Type:
- Single Family
- Sq.Ft.:
- 6,010
- Status:
- Active
- Beds:
- 6
- Lot size:
- 0.26 Acres
- Year built:
- 1903
- Baths:
- 4.00
- MLS#:
- 24052186
- Subdivision:
- Fullertons Place Add
ADDITIONAL INFORMATION
You'll love living in one of the most stunning homes in STL. Spectacular renovation blends with traditional charm and modern updates. Get ready to check all of your boxes: 6100 square feet, high ceilings, great layout, gorgeous entry, dual living spaces, newly renovated kitchen, second floor laundry, 6 bedrooms, 3 full baths, stunning master suite, large open third floor with a full bathroom, private backyard with 2 car garage in a walkable, tree lined neighborhood. This Westminister Place home was thoughtfully designed and is within walking distance to coffee shops, local restaurants like bowood by Niche, Dressels, Jenis' ice cream, Whole Foods and the Chase Park Plaza. Get ready to fall in love! Showings start Monday 8/18.
- Type:
- Condo
- Sq.Ft.:
- 1,900
- Status:
- Active
- Beds:
- 2
- Year built:
- 2005
- Baths:
- 4.00
- MLS#:
- 24050255
- Subdivision:
- Riva Condos
ADDITIONAL INFORMATION
Unbeatable Value! Ideal Location! Step into luxury living with this immaculate townhouse and experience the perfect blend of elegance and functionality in every corner. This charming townhome features a spacious and inviting open floor plan with 10' ceilings, a cozy gas fireplace, and stylish built-ins. The seamless flow leads you to a light-filled kitchen/breakfast area, where you'll find a gourmet kitchen equipped with elegant granite countertops, 42" cabinetry, and a convenient breakfast bar. Unwind in the adjoining breakfast room with a generous deck, offering the perfect spot for outdoor dining and relaxation. Upstairs, discover a lavish master suite with an upgraded bath and granite counter, a second bedroom suite with a huge walk-in closet, a laundry closet, and a double linen closet in the hallway. The finished lower level provides endless possibilities for a study, exercise room, or extra living space. With a two-car tucked-under garage, this townhome is truly move-in ready!
- Type:
- Condo
- Sq.Ft.:
- n/a
- Status:
- Active
- Beds:
- 2
- Year built:
- 1979
- Baths:
- 3.00
- MLS#:
- 24028812
- Subdivision:
- West Pine Place Condo Bl 3893
ADDITIONAL INFORMATION
$15,000 price adjustment and fresh paint! Welcome to 101 West Pine Place, a modern townhouse in the heart of the Central West End. This spacious home offers 2 bedrooms, 2.5 bathrooms, and a generous 2161 square feet of living space. The updated Scandinavian style kitchen boasts solid surface countertops, stainless steel appliances, a gas stove, and a double oven, while the living room and family room each feature a cozy wood-burning fireplace. The primary bedroom suite includes an updated ensuite bath with a walk-in shower and oversized walk-in closet with organizer and built-ins. Enjoy the convenience of a garden patio, attached garage, and a walk-out lower level. With a vaulted loft on the third floor and rough-in plumbing for an additional half bath, this home offers versatility and potential. Don't miss the large laundry room with extensive built-ins and countertops plus a walk-in shower when you need to drop it all at the door. This townhouse is a true gem in a desirable location.
- Type:
- Single Family
- Sq.Ft.:
- 3,231
- Status:
- Active
- Beds:
- 4
- Lot size:
- 0.06 Acres
- Year built:
- 1902
- Baths:
- 4.00
- MLS#:
- 24050595
- Subdivision:
- Pattees Sub
ADDITIONAL INFORMATION
This 1909 Edwardian brick home on prestigious tree-lined street features a stunning MODERN LUXURY INTERIOR. Front portico entrance to OPEN CONCEPT floor plan with HIGH CEILINGS, designer lighting, HARDWOOD & MARBLE floors. Bright living room with built-ins, recessed lights, fireplace to-ceiling. Open dining room with glass block wall. Custom kitchen with EUROPEAN smooth-panel cabinets, center ISLAND BAR, tile backsplash, GRANITE counters, TOP-OF-THE-LINE fixtures & pantry with pull-outs. Main-floor bedroom suite with vessel sink, tub/shower combo. INDUSTRIAL stair railing up to owners suite with CUSTOM WARDROBE, sitting area, 2ND FIREPLACE, dual vanity with ART GLASS sinks, wall faucets, granite, deep JETTED TUB & glass block shower. Additional bedroom suite with Japanese tub, plus convenient laundry room & cedar closet. Tons of storage. Flexible 3rd floor GUEST LOFT with full bath. Updated water, PVC sewer, electric, furnace & water heaters. WALKABLE LOCATION near popular attractions.
- Type:
- Condo
- Sq.Ft.:
- 1,102
- Status:
- Active
- Beds:
- 1
- Year built:
- 1913
- Baths:
- 2.00
- MLS#:
- 24046950
- Subdivision:
- West End Lofts
ADDITIONAL INFORMATION
ANOTHER PRICE IMPROVEMENT! Sleek modern living at West End Lofts! This contemporary top floor dwelling is filled with designer touches including LVP flooring, granite counter tops & Italian cabinetry which mix beautifully with the architectural details of this vintage building. Soaring 5th floor ceilings showcase a very open, light filled living/dining/kitchen area that leads to a private screened in deck with gas hook-up for grilling. The large bedroom suite features a spa-like bathroom with dual vanities & tiled shower and a customized walk-in closet. A den/office space, half bath & laundry closet provide ease in every day living. West End Lofts is a full amenity building with pool, fitness center, billiards room, gated parking & updated lobby. This lifestyle community is located in the vibrant CWE near restaurants, BJC, Wash U Med School, SLU & Cortex District. 1 parking & storage space included. Condo fee includes everything but electric! (2nd parking available for purchase)
- Type:
- Condo
- Sq.Ft.:
- n/a
- Status:
- Active
- Beds:
- 1
- Year built:
- 1967
- Baths:
- 1.00
- MLS#:
- 24040941
- Subdivision:
- Lindells Add 02
ADDITIONAL INFORMATION
This TOP floor condo is flooded with natural light from two large skylights. The open concept flows from the front door thought the kitchen and living room. The unit is available for rent and allows one dog or one cat (with weight restrictions). The street has ample parking and the pool and patio can be used by owners and guests as well as rented by owners for parties. The HOA fee covers some utilities, snow removal, the pool, the office staff and maintenance of the exterior and common elements of the building. The unit has new flooring throughout the kitchen and living room, fresh paint, a freshly sealed tub and newer AC unit, the roof is brand new and the electrical box in the unit is also recently new. The laundry room is right around the corner and the unit only has one shared wall, making it a very quiet space.
- Type:
- Condo
- Sq.Ft.:
- n/a
- Status:
- Active
- Beds:
- 1
- Year built:
- 1913
- Baths:
- 1.00
- MLS#:
- 24049168
- Subdivision:
- First Amendment/west End Lofts
ADDITIONAL INFORMATION
Welcome to your dream condo in St. Louis' vibrant Central West End! This exquisite 1-bedroom, 1-bathroom residence boasts breathtaking high ceilings and an abundance of natural light that enhances its open and airy feel. Step inside to discover new luxury vinyl flooring that beautifully complements the modern kitchen, complete with elegant granite countertops and upgraded shelving for all your culinary needs. The spacious bedroom features custom storage solutions in the closet, ensuring everything has its place. Relax on the covered and screened patio overlooking the pool, your private oasis for unwinding. Enjoy the convenience of a designated covered parking spot, an elevator, a shared workout room, a dog washing station, and a dedicated storage locker in the basement. this condo offers a blend of elegance and ease you won’t want to miss!
- Type:
- Condo
- Sq.Ft.:
- n/a
- Status:
- Active
- Beds:
- 2
- Year built:
- 1903
- Baths:
- 2.00
- MLS#:
- 24049055
- Subdivision:
- Latham 01 Amd Condo
ADDITIONAL INFORMATION
Welcome to 4401 McPherson Ave unit 1W, a stunning 2-bedroom, 2-bathroom condo located in the heart of the vibrant Central West End. This luxurious unit offers an unparalleled living experience with exquisite upgrades and modern amenities. As you step inside, you'll be greeted by gleaming hardwood floors that flow seamlessly throughout the open floor plan. The inviting hallway leads you to a beautifully appointed guest bathroom, ensuring comfort and convenience for all visitors. The expansive owner's suite is a true retreat, featuring an oversized soaking tub, double vanities, and a spacious walk-in closet. The thoughtful design and high-end finishes create a sanctuary of relaxation and style. Don't miss this exceptional opportunity to own a piece of luxury in one of the most desirable neighborhoods. Hurry, this gem won't last long! Property being SOLD AS IS
- Type:
- Condo
- Sq.Ft.:
- 1,292
- Status:
- Active
- Beds:
- 2
- Year built:
- 1989
- Baths:
- 3.00
- MLS#:
- 24046339
- Subdivision:
- Westminster Twnhms
ADDITIONAL INFORMATION
Great opportunity to own a 2- Bedroom/2.5 Bath Townhouse in the CWE. This attached townhome offers a great floorplan with each bedroom having a private bathroom and walk-in closets. Recent updates include new LVP flooring in the kitchen and 1/2 bath. New kitchen cabinets and countertop. The washer and dryer on the main level will stay. A private patio is right off the breakfast room with a small fenced-in yard area...perfect for pets. The private 1 car garage is adjacent to the back courtyard and has a bonus storage room—ample street parking for your guests. The dining/living room combo is great for entertaining. The condo is close to everything---Barnes, Childrens Hospital, SSM Health St. Louis Univ Hosp, SSM Cardinal Glennon Hosp, SLU, Wash U., restaurants, shopping, grocery store and much more. You don't want to miss this one. Motivated Seller!
- Type:
- Condo
- Sq.Ft.:
- 2,060
- Status:
- Active
- Beds:
- 4
- Year built:
- 1899
- Baths:
- 2.00
- MLS#:
- 24044259
- Subdivision:
- Lake Avenue Condominium
ADDITIONAL INFORMATION
Nestled on a quiet street in the heart of the CWE, this exquisite Victorian-era condo (The Willard) offers a unique blend of classic elegance and modern comfort. With architectural details and spacious interior, this 4 BD, 2 BA home is perfect for those seeking sophisticated urban lifestyle. Step in the grand foyer with high ceilings and hardwood floors and elegant crown molding throughout. The expansive Living Room with large bay window & charming fireplace, is perfect for entertaining guests or enjoying quiet evenings. The formal Dining Room, served by butler’s pantry/bar, boasts an exquisite chandelier and wainscoting, creating an atmosphere of timeless sophistication. Master suite is a serene escape with its generous size, walk-in closet and renovated bath, adding a touch of elegance & comfort. Three additional bedrooms offer flexibility for guestrooms or home offices. Access to shared patio provides a peaceful retreat & barbequing. All new windows plus storage in basement.
$1,049,000
14 Lenox Place St Louis, MO 63108
- Type:
- Single Family
- Sq.Ft.:
- n/a
- Status:
- Active
- Beds:
- 6
- Lot size:
- 0.2 Acres
- Year built:
- 1903
- Baths:
- 4.00
- MLS#:
- 24027751
- Subdivision:
- Berlin Heights Add
ADDITIONAL INFORMATION
Classic Federalist architecture and modern masterful design are uniquely embodied in this historically-significant home on one of Central West End's premier private streets. Entertain in grand style in the sensational, chef’s kitchen which includes a breakfast room & butler pantry. Every detail in the dramatic kitchen was carefully selected and quality crafted and incorporates center island w/ white marble top, Wolf & SubZero appliances & features espresso station, warming drawer and fireplace. Other first floor highlights include 10ft. ceilings, beamed dining room ceiling, new deck and enlarged screened-in porch (2023). The spacious master suite, includes fireplace, walk-in closet w/ organizers, dressing table & bath w/ separate shower & tub. Additional bedrooms provide plenty of room for sleep, study or storage. Updates include renovated 2nd floor bath w/ laundry, paint & wallpaper throughout & added wood flooring round out the quality features. Two-car garage w/ bonus room above.
- Type:
- Condo
- Sq.Ft.:
- n/a
- Status:
- Active
- Beds:
- 2
- Year built:
- 1926
- Baths:
- 1.00
- MLS#:
- 24045039
- Subdivision:
- Pierre Chouteau
ADDITIONAL INFORMATION
The Pierre Chouteau is ideally located on Lindell Boulevard close to BJC/Wash U. Medical Centers, Forest Park, and nearby shops and restaurants. This 11th floor, 2 bedroom, 1 bath unit features beautiful molding and millwork, arched doorways and hardwood floors. The kitchen storage and a gas range. The large windows provide plenty of light and spectacular views over the Central West End skyline. This building includes a dramatic first floor lobby, doorman, security, garage parking, outdoor garden space and a rooftop deck with stunning views. Condo fee includes : heat, water, sewer, trash collection. This is a truly remarkable historic building in a superb Central West End location.
- Type:
- Condo
- Sq.Ft.:
- 1,336
- Status:
- Active
- Beds:
- 2
- Year built:
- 1906
- Baths:
- 2.00
- MLS#:
- 24042872
- Subdivision:
- Crown Loft Condos
ADDITIONAL INFORMATION
Unique 1.5 story.It is the only one of its kind in the building. The public space in the unit is open floor plan with 2story ceiling height. Some rooms have exposed brick walls. There is light from 3 sides. The first floor has plumbing for a half bath. It has the original maple floors in the public area on the first floor. The kitchen has a subway tile backsplash, 42" Wellborn Hanover Cabinets have been refaced, a waterfall breakfast bar and quartz counters. The bedrooms and den have bamboo floors. You can see the Arch from the bedroom.The room sizes are irregular. The building has an elevator, pool & patio w/grills.One covered parking spot and one uncovered (#22 & 58). The Crown Loft courtyard has 2 gas grills & a charcoal grill and a pool. Close to Cortex, BJC, metrolink stop, Ikea, Whole Foods. Coffee shop and wine bar across the street and great dining w/i a few blocks.Walkable.
- Type:
- Condo
- Sq.Ft.:
- n/a
- Status:
- Active
- Beds:
- 2
- Year built:
- 1905
- Baths:
- 2.00
- MLS#:
- 24043925
- Subdivision:
- Barwick Condo
ADDITIONAL INFORMATION
This trendy contemporary stylish condo features a large living room, separate dining, and a spacious primary bedroom. Modern and updated end unit conveniently located in this Central West end neighborhood. Enjoy the ability to walk to several nearby shops and restaurants! Boasting beautiful wood flooring throughout, with updated bathrooms that shout chic and sophistication. The kitchen is updated with sleek modern style. New electric range, counter, and desirable sink. This property also features a covered balcony and off-street parking on a first come basis. Could make a great rental!
- Type:
- Condo
- Sq.Ft.:
- n/a
- Status:
- Active
- Beds:
- 1
- Year built:
- 1963
- Baths:
- 1.00
- MLS#:
- 24038893
- Subdivision:
- Wells Add
ADDITIONAL INFORMATION
This impeccably maintained condo is a must see! Updates throughout, beautiful floors and large windows which allow in an abundance of natural light. The open living/dining area allows you to see the beautiful views of the St. Louis skyline. The bedroom is graciously sized with ample closet space. The secure building has a 24 hour front desk employee, a rooftop deck, a common laundry area (located on the second floor) and a fitness room (located on the first floor). One garage space is included, however not assigned, there are plenty of spaces available at any given time. Located in a prime CWE location with close proximity to all the CWE has to offer - parks, restaurants, shopping, schools ,etc.
$1,500,000
3733 Washington Boulevard St Louis, MO 63108
- Type:
- Single Family
- Sq.Ft.:
- 7,334
- Status:
- Active
- Beds:
- 5
- Lot size:
- 0.25 Acres
- Year built:
- 1883
- Baths:
- 6.00
- MLS#:
- 24043628
- Subdivision:
- City/st Louis
ADDITIONAL INFORMATION
Introducing the Judson House, located in the vibrant Grand Center! This historic gem, built in 1892, is listed on the National Register of Historic Places. The possibilities are endless, whether you envision it as a private residence or commercial space. This three-story, 7,300+ square foot home exudes grand historic charm with original millwork, flooring, and fireplaces. The main level boasts a spacious kitchen with butler's pantry, den, formal dining room, parlor, and living room. On the second floor, find 3 bedrooms and a primary suite featuring a massive bathroom with fireplace, dual sinks, a claw-foot tub, and huge walk-in shower. The third floor includes 2 more bedrooms, a bathroom, and a fabulous studio/rec room with vaulted ceilings. Outside, discover gardens with lush landscaping, including bountiful fruit trees, and four-car garage with a studio apartment above. Walk across the street to The Pulitzer or CAM, or stroll to see a show at The Fox, Jazz St. Louis, or the Symphony.
- Type:
- Condo
- Sq.Ft.:
- 669
- Status:
- Active
- Beds:
- 1
- Year built:
- 1967
- Baths:
- 1.00
- MLS#:
- 24041411
- Subdivision:
- Lindells Add 02
ADDITIONAL INFORMATION
One bedroom condo, with refrigerator, stove, and dishwasher. Laundry facilities on each floor of the building. Off street parking. This unit does not have a garage space but there are some owners who will provide these spaces for a monthly fee. The building has a common pool area and an outdoor area for grilling. Convenient to the Central West End shopping This area is a source of entertainment including Forest Park and downtown Clayton. This area including hospitals and learning institutions such as St. Louis University, Washington University and St. Louis Community College to name a few. This would be a great property to add to your portfolio or to make this your new homes. So, don't wait! It will not last long.
- Type:
- Condo
- Sq.Ft.:
- 1,560
- Status:
- Active
- Beds:
- 2
- Year built:
- 1910
- Baths:
- 2.00
- MLS#:
- 24035603
- Subdivision:
- Davis Add
ADDITIONAL INFORMATION
Welcome to your perfect Central West End oasis! The LL unit features a spacious living room boasting built-in bookshelves, gleaming hardwood floors, ceramic tile foyer& fresh paint. Enjoy the luxury of two large bedrooms, each accompanied by expansive baths featuring whirlpool tubs, separate showers&accessible entries from both bedrooms and the hallway. A chef’s delight kitchen with new countertops, ample counter space, a convenient breakfast bar, sleek black appliances & plenty of storage within its numerous cabinets. Additional highlights include a sizable private laundry/storage/utility room equipped with washer/dryer, off-street assigned parking behind the building complemented by low condo fees & recently added water mitigation system with a transferable 20-year warranty and new water heater. Easy walking access to all that the Central West End has to offer: from dining options to Forest Park, Barnes Hospital/Med Center & Whole Foods just steps away!
- Type:
- Single Family
- Sq.Ft.:
- n/a
- Status:
- Active
- Beds:
- 3
- Lot size:
- 0.07 Acres
- Year built:
- 1894
- Baths:
- 3.00
- MLS#:
- 24041067
- Subdivision:
- Delmar Blvd Add
ADDITIONAL INFORMATION
This 3 bedroom, 2.5 bath home has been completely rehabbed and is move in ready! This home offers an open floor plan with 9 ft ceilings on main level, a brand new kitchen with SS appliances, new flooring throughout with main level laundry room and updated half bath. Upstairs you'll find your primary bedroom with en-suite, completely updated! Along with 2 additional bedrooms, another bath and a bonus office space. The 3rd level offers additional storage space/bonus room. Home has quick access to Forest Park and CWE, The Loop, Barnes and SLU! Book your tour today!
- Type:
- Condo
- Sq.Ft.:
- 1,728
- Status:
- Active
- Beds:
- 3
- Year built:
- 1981
- Baths:
- 2.00
- MLS#:
- 24028778
- Subdivision:
- Central West End Neighborhood
ADDITIONAL INFORMATION
Luxurious 3 Bedroom, 1.5 Bath Townhome nestled in St. Louis’ most exclusive neighborhood, a prime CWE location! This spectacular home boasts a bright and spacious floorplan with over 1,700 Sqft of living space! The No thru, tree lined, low traffic, cul-de-sac street takes you to welcoming curb appeal and convenient off-street parking, plus the tuck under garage makes coming home a breeze. Highlights: renovation kitchen (2024), fresh paint throughout, new LVP in foyer and carpet on stairs (2024), 2nd floor laundry, 2 balconies, storage room, and a private pool! Within walking distance to grocery, fine dining, nightlife, shopping, the breathtaking Cathedral Basilica, Chase Park Plaza, and close proximity to the campuses of BJC, WashU, SLU, and the Cortex Innovation Community. Enjoy the accessibility of being close to everything with easy access to Interstates 70, 64/40, and 44. If convenience and location are important factors in your lifestyle, you can confidently call this your home!
- Type:
- Single Family
- Sq.Ft.:
- n/a
- Status:
- Active
- Beds:
- 3
- Lot size:
- 0.09 Acres
- Year built:
- 1924
- Baths:
- 1.00
- MLS#:
- 24039769
- Subdivision:
- Bequettes Add
ADDITIONAL INFORMATION
############## AGENT BRING FLASH LIGHT FOR THE BASEMENT ####################### ONE AND A HALF STORY STYLE HOME BEING OFFERED IN "AS IS" CONDITION. SELLER TO MAKE NO REPAIRS NOR PROVIDE ANY INSPECTIONS. PURCHASERS MUST RELY ON THEIR OWNED INSPECTION AS TO THE CONDITION OF THIS HOME. PURCHASERS MUST VERIFY SCHOOL DISTRICT, SCHOOLS AND LOT SIZE, ETC. EARNEST MONEY TO BE $1000.00 IN CERTIFIED FUNDS AFTER OFFER HAS BEEN ACCEPTED, WITH PROOF OF FUNDS TO BE SUBMITTED WITH ALL OFFERS. OFFERS CAN BE SUBMITTED AT ANYTIME BUT WILL NOT BE REVIEWED UNTIL 07/04/2024.
- Type:
- Condo
- Sq.Ft.:
- n/a
- Status:
- Active
- Beds:
- 2
- Year built:
- 1908
- Baths:
- 2.00
- MLS#:
- 24038229
- Subdivision:
- Abc Condominiums
ADDITIONAL INFORMATION
Live across from Forest Park! Updated luxury third floor 2BR/2Ba condo overlooking Forest Park and walking distance to Wash U/BJC Hospital. This 2178 ft2 condo has refinished white oak floors, lots of natural lighting, high ceilings, modern kitchen with granite counter-tops and SS appliances, high-end millwork and lighting elements, heated marble bathroom flooring, and bedrooms in the back of the building. The condo has a washer/dryer hookup and there is additional community laundry facilities in the basement. The ABC Condominiums are one of St. Louis's premier historic managed communities. Residents enjoy a secure underground garage (your space is 66), a shared 220v Tesla high-speed charger, storage lockers, bike room and highly attentive management. Stately vestibule, convenient elevator. Additional parking available. Walkability score of 82 (very walkable). This unit is available to rent furnished for $3200/mo. Possibility of rent to own.
$565,000
4201 Olive Street St Louis, MO 63108
- Type:
- Single Family
- Sq.Ft.:
- n/a
- Status:
- Active
- Beds:
- 3
- Lot size:
- 0.03 Acres
- Year built:
- 2024
- Baths:
- 4.00
- MLS#:
- 24039499
- Subdivision:
- Gaslight Townhomes
ADDITIONAL INFORMATION
Gaslight Townhomes is the newest development in the Central West End. Contemporary 3 story twnhms brought to you by an award-winning builder offer high quality craftmanship, unmatched style and custom finishes. Generous upgrades include 9' ceilings on all 3 levels, engineered laminate flooring + its an Energy Star Certified Home. 1st floor includes 2 car garage, full bath and family room off front door. 2nd level's open floor plan is spacious- living & dining areas, powder rm + gorgeous kitchen featuring European style cabinetry, quartz counters, huge center island and LG ss appliance package + balcony access. 3rd floor includes primary ste, lux baths and laundry. This end unit comes with lots of extra windows, great natural light and views. Additional options available include Tesla car charger. Enjoy the walkability of the CWE and its proximity to The Grove, Forest Park, Wash U, Barnes & SLU. Ask about $12,500 forgivable loan. Call for more information about special owner financing.

Listings courtesy of MARIS MLS as distributed by MLS GRID, based on information submitted to the MLS GRID as of {{last updated}}.. All data is obtained from various sources and may not have been verified by broker or MLS GRID. Supplied Open House Information is subject to change without notice. All information should be independently reviewed and verified for accuracy. Properties may or may not be listed by the office/agent presenting the information. The Digital Millennium Copyright Act of 1998, 17 U.S.C. § 512 (the “DMCA”) provides recourse for copyright owners who believe that material appearing on the Internet infringes their rights under U.S. copyright law. If you believe in good faith that any content or material made available in connection with our website or services infringes your copyright, you (or your agent) may send us a notice requesting that the content or material be removed, or access to it blocked. Notices must be sent in writing by email to [email protected]. The DMCA requires that your notice of alleged copyright infringement include the following information: (1) description of the copyrighted work that is the subject of claimed infringement; (2) description of the alleged infringing content and information sufficient to permit us to locate the content; (3) contact information for you, including your address, telephone number and email address; (4) a statement by you that you have a good faith belief that the content in the manner complained of is not authorized by the copyright owner, or its agent, or by the operation of any law; (5) a statement by you, signed under penalty of perjury, that the information in the notification is accurate and that you have the authority to enforce the copyrights that are claimed to be infringed; and (6) a physical or electronic signature of the copyright owner or a person authorized to act on the copyright owner’s behalf. Failure to include all of the above information may result in the delay of the processing of your complaint.
Saint Louis Real Estate
The median home value in Saint Louis, MO is $155,100. This is higher than the county median home value of $153,700. The national median home value is $338,100. The average price of homes sold in Saint Louis, MO is $155,100. Approximately 36.32% of Saint Louis homes are owned, compared to 44.89% rented, while 18.79% are vacant. Saint Louis real estate listings include condos, townhomes, and single family homes for sale. Commercial properties are also available. If you see a property you’re interested in, contact a Saint Louis real estate agent to arrange a tour today!
Saint Louis, Missouri 63108 has a population of 302,787. Saint Louis 63108 is less family-centric than the surrounding county with 17.26% of the households containing married families with children. The county average for households married with children is 20.71%.
The median household income in Saint Louis, Missouri 63108 is $48,751. The median household income for the surrounding county is $48,751 compared to the national median of $69,021. The median age of people living in Saint Louis 63108 is 36.3 years.
Saint Louis Weather
The average high temperature in July is 88.5 degrees, with an average low temperature in January of 22.8 degrees. The average rainfall is approximately 42.2 inches per year, with 15.5 inches of snow per year.
