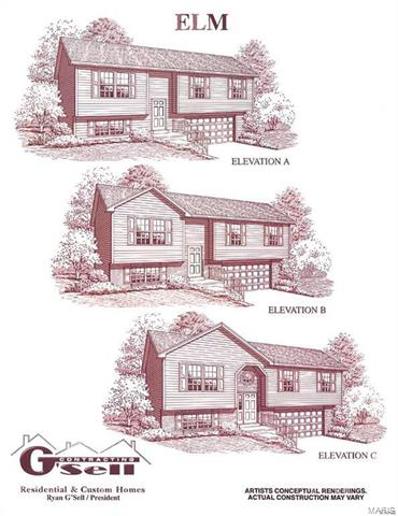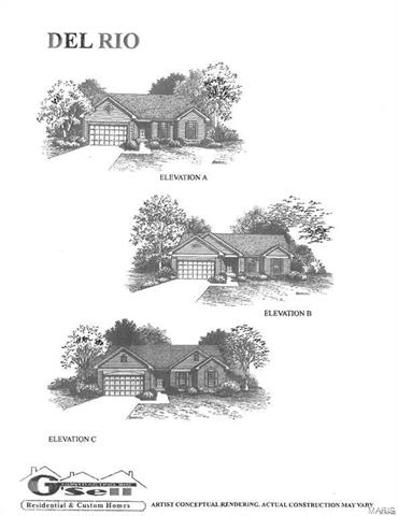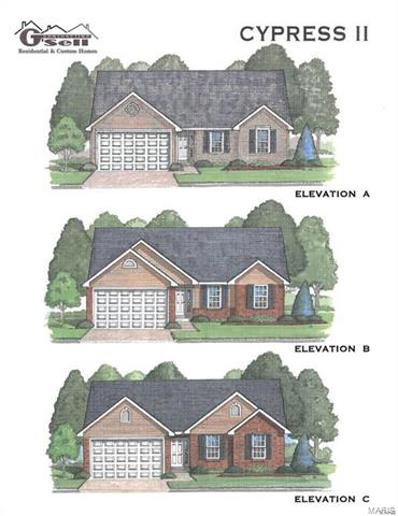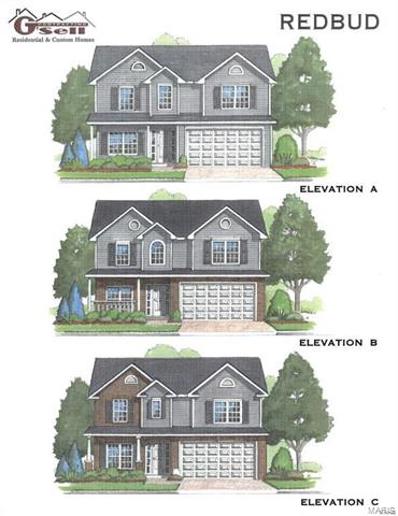Pevely MO Homes for Sale
Open House:
Sunday, 2/2 7:00-9:00PM
- Type:
- Single Family
- Sq.Ft.:
- 1,630
- Status:
- NEW LISTING
- Beds:
- 4
- Year built:
- 2024
- Baths:
- 3.00
- MLS#:
- 25005322
- Subdivision:
- Twelve Oaks
ADDITIONAL INFORMATION
Welcome to this beautiful 4-bedroom, 3 full bath split foyer home with approximately 1,250 sq ft of living space on main level with an add'l 380 sq ft down. Vaulted ceilings in the Kitchen, Breakfast, Great Room, Entry Foyer, and Master Bedroom. The oversized 2-car garage is nearly 26 ft deep by 23 1/2 ft wide. The Kitchen boasts beautiful 42" tall custom cabinets with wood ends, heavy duty hidden hinges, 8" deep stainless sink, pantry, upgraded faucet, and Samsung Smart wifi appliances. The bathrooms offer adult height vanities and brushed nickel hardware throughout. This home backs to trees and woods for added privacy. Large 15'x15' concrete patio off Breakfast, 6' tall wooden privacy fence in back yard with an above ground pool (2100GHP Pump). Downstairs has the 4th bedroom with large closet, the 3rd full bathroom and carpet throughout. Vinyl handrailing at covered front porch. Call today, this home won't last long!! This home is less than 1 year old and shows like a Display.
Open House:
Sunday, 2/2 7:00-9:00PM
- Type:
- Single Family
- Sq.Ft.:
- 1,272
- Status:
- Active
- Beds:
- 3
- Baths:
- 2.00
- MLS#:
- 25003784
- Subdivision:
- Twelve Oaks
ADDITIONAL INFORMATION
Welcome to this 3 BD, 2 full BA, N/C Ranch home featuring an inviting floor plan perfect for modern living! Upon entering the Great Room, you will notice a wood burning fireplace perfect for those cold wintery nights. The Kitchen boasts 42" custom cabinetry, stainless steel appliance to prepare those home cooked meals, w/a Center Island that adds more seating for eating! Off the Breakfast, walk out the beautiful sliding doors to enjoy a morning cup of coffee or the beauty of nature (lot backs to woods!) This home has main floor laundry and a walk-out lower level that adds extra space and functionality. The Primary Bedroom offers plenty of natural light and a spacious walk-in closet. Nestled in a prime location which consists of an easy commute to schools, daycares, medical, grocery, retail, and work-making your day-to-day life a breeze. This home is a perfect blend of comfort, style, and accessibility, don't miss out. Fully sodded yard to be installed, weather permitting.
- Type:
- Other
- Sq.Ft.:
- n/a
- Status:
- Active
- Beds:
- 3
- Baths:
- 2.00
- MLS#:
- 24058965
- Subdivision:
- Twelve Oaks
ADDITIONAL INFORMATION
Twelve Oaks in Pevely, where quality and affordability unite. Offering several lots - walk-out, flat and cul-de-sac lots available. Lots back to trees and common ground with great views! Choose from 4 models: The Elm, a split foyer, 1,250 sq. ft. 3 bed, 2 bath, 2 car garage; the Del Rio, a ranch, 1,272 sq. ft. 3 bed, 2 bath, 2 car garage; the Cypress, a ranch, 1,426 sq. ft. 3 bed, 2 bath, 2 car garage; and the Red Bud, 2 story, 4 bed, 2.5 bath, 2 car garage. Many options to choose from: Vaulted ceilings, custom fireplace, custom flooring, finished basement and much more! 2/10 Warranty available, underground utilities and 2 pages of standard features. We are truly a custom builder. Ideal location, minutes from 55, shopping, restaurants and more!
$500,000
1107 Riesling Lane Pevely, MO 63070
- Type:
- Single Family
- Sq.Ft.:
- n/a
- Status:
- Active
- Beds:
- 3
- Lot size:
- 0.91 Acres
- Year built:
- 2017
- Baths:
- 3.00
- MLS#:
- 24074992
- Subdivision:
- Vineyards/buschberg
ADDITIONAL INFORMATION
Absolutely beautiful custom Craftsman style ranch home nestled on a .91 acre corner lot! Open floor plan with an impressive entry into the bright, spacious Great room with soaring vaulted ceiling, stone gas fireplace and wood floor. Gourmet kitchen includes 42” gray shaker cabinets, 2 pantries, granite countertops, stainless steel appliances including a gas Chef Collection range, deep farmhouse sink, vaulted ceiling and breakfast bar. Dining room has a coffered ceiling and is framed with columns. 3 large bedrooms with split bedroom plan for privacy. Primary bedroom suite has a coffered ceiling, and luxury bath featuring two separate vanities, Whirlpool tub, shower, linen closet, and spacious walk-in closet. There is a convenient Jack and Jill full bath between bedrooms 2 and 3. Other special features include: Deep 3 car garage, main flr laundry with slop sink, 9 ft ceilings, 8 ft doors, composite deck, and walk-out LL.
- Type:
- Single Family
- Sq.Ft.:
- n/a
- Status:
- Active
- Beds:
- 3
- Lot size:
- 0.18 Acres
- Year built:
- 2019
- Baths:
- 2.00
- MLS#:
- 24073529
- Subdivision:
- Stonewater Plt 01
ADDITIONAL INFORMATION
This beautifully maintained home, just 5 years old, offers a perfect blend of style and functionality. The owners have taken exceptional care, keeping the finishes pristine. Upon entering, you'll be welcomed by an open-concept kitchen with ample space for dining, featuring updated light fixtures and door hardware, with some rooms freshly painted for a modern touch. A brand-new roof was installed in 2024. The home also boasts a cozy living room, two full baths, and three spacious bedrooms. Outside, enjoy a private backyard with a fence surrounding the flat yard, accessible from the walk-out basement. This home truly has it all!
- Type:
- Single Family
- Sq.Ft.:
- n/a
- Status:
- Active
- Beds:
- 3
- Lot size:
- 0.19 Acres
- Year built:
- 1982
- Baths:
- 1.00
- MLS#:
- 24067573
- Subdivision:
- Blackberry Hills Rev 03
ADDITIONAL INFORMATION
Seller may consider buyer concessions if made in an offer. Welcome to this beautifully updated property. The home features a fresh interior paint, providing a clean and modern aesthetic. The kitchen is a chef's dream, equipped with all stainless steel appliances and an accent backsplash for a touch of elegance. The property also includes a storage shed for all your organizational needs. Enjoy the outdoors on your private patio, surrounded by a securely fenced in backyard. Partial flooring replacement throughout the home adds a fresh touch. Don't miss this opportunity to make this gem your new home.
- Type:
- Other
- Sq.Ft.:
- n/a
- Status:
- Active
- Beds:
- 3
- Baths:
- 2.00
- MLS#:
- 24022676
- Subdivision:
- Twelve Oaks
ADDITIONAL INFORMATION
Twelve Oaks in Pevely, where quality and affordability unite. Offering several lots; walk-out, flat and cul-de-sac lots available. Lots back to trees and common ground with great views! Choose from 4 models, The Elm, a split foyer, w/1,250 sq. ft. 3 bed, 2 b, 2 car garage, The Del Rio, a ranch, 1,272 sq. ft. 3 bed, 2 bath, 2 car garage. The Cypress, a ranch,1,426 sq. ft. 3 bed, 2 bath, 2 car garage and The Red Bud, 2 story, 2,054 sq. ft. 4 bed, 2.5 bath, 2 car garage Many options to choose from. Vaulted Ceilings, Custom Fireplace, Custom flooring, finished basements and much more! 2//10 Warranty available, underground utilities and 2 pages of standard features. We are truly a custom builder. Ideal location, minutes from 55, shopping, restaurants and more!
- Type:
- Other
- Sq.Ft.:
- n/a
- Status:
- Active
- Beds:
- 3
- Baths:
- 2.00
- MLS#:
- 24022661
- Subdivision:
- Twelve Oaks
ADDITIONAL INFORMATION
Twelve Oaks in Pevely, where quality and affordability unite. Offering several lots - walk-out, flat and cul-de-sac lots available. Lots back to trees and common ground with great views! Choose from 4 models: The Elm, a split foyer, 1,250 sq. ft. 3 bed, 2 bath, 2 car garage; the Del Rio, a ranch, 1,272 sq. ft. 3 bed, 2 bath, 2 car garage; the Cypress, a ranch, 1,426 sq. ft. 3 bed, 2 bath, 2 car garage; and the Red Bud, 2 story, 4 bed, 2.5 bath, 2 car garage. Many options to choose from: Vaulted ceilings, custom fireplace, custom flooring, finished basement and much more! 2/10 Warranty available, underground utilities and 2 pages of standard features. We are truly a custom builder. Ideal location, minutes from 55, shopping, restaurants and more!
- Type:
- Other
- Sq.Ft.:
- n/a
- Status:
- Active
- Beds:
- 3
- Baths:
- 2.00
- MLS#:
- 24022671
- Subdivision:
- Twelve Oaks
ADDITIONAL INFORMATION
Twelve Oaks in Pevely, where quality and affordability unite. Offering several lots; walk-out, flat and cul-de-sac lots available. Lots back to trees and common ground with great views! Choose from 4 models, The Elm, a split foyer, w/1,250 sq. ft. 3 bed, 2 b, 2 car garage, The Del Rio, a ranch, 1,272 sq. ft. 3 bed, 2 bath, 2 car garage. The Cypress, a ranch,1,426 sq. ft. 3 bed, 2 bath, 2 car garage and The Red Bud, 2 story, 2,054 sq. ft. 4 bed, 2.5 bath, 2 car garage Many options to choose from. Vaulted Ceilings, Custom Fireplace, Custom flooring, finished basements and much more! 2//10 Warranty available, underground utilities and 2 pages of standard features. We are truly a custom builder. Ideal location, minutes from 55, shopping, restaurants and more!
- Type:
- Other
- Sq.Ft.:
- 2,054
- Status:
- Active
- Beds:
- 4
- Baths:
- 3.00
- MLS#:
- 24022634
- Subdivision:
- Twelve Oaks
ADDITIONAL INFORMATION
Twelve Oaks in Pevely, where quality and affordability unite. Offering several lots; walk-out, flat, and cul-de-sac lots available. Lots back to trees and common ground with great views! Choose from 4 models: The Elm, a split foyer, 1,250 sq. ft., 3 bed,t2 bath, 2 car garage; the Del Rio, a ranch, 1,272 sq. ft., 3 bed, 2 bath, 2 car garage; the Cypress, a ranch, 1,426 sq. ft., 3 bed 2 bath, 2 car garage; and the Red Bud, 2 story, 2,054 sq. ft. 4 bed, 2.5 bath, 2 car garage. Many options to choose from! Vaulted ceilings, custom fireplace, custom flooring, finished basements and much more! 2/10 Warranty available, underground utilities and 2 pages of standard features.

Listings courtesy of MARIS as distributed by MLS GRID. Based on information submitted to the MLS GRID as of {{last updated}}. All data is obtained from various sources and may not have been verified by broker or MLS GRID. Supplied Open House Information is subject to change without notice. All information should be independently reviewed and verified for accuracy. Properties may or may not be listed by the office/agent presenting the information. Properties displayed may be listed or sold by various participants in the MLS. The Digital Millennium Copyright Act of 1998, 17 U.S.C. § 512 (the “DMCA”) provides recourse for copyright owners who believe that material appearing on the Internet infringes their rights under U.S. copyright law. If you believe in good faith that any content or material made available in connection with our website or services infringes your copyright, you (or your agent) may send us a notice requesting that the content or material be removed, or access to it blocked. Notices must be sent in writing by email to DMCAnotice@MLSGrid.com. The DMCA requires that your notice of alleged copyright infringement include the following information: (1) description of the copyrighted work that is the subject of claimed infringement; (2) description of the alleged infringing content and information sufficient to permit us to locate the content; (3) contact information for you, including your address, telephone number and email address; (4) a statement by you that you have a good faith belief that the content in the manner complained of is not authorized by the copyright owner, or its agent, or by the operation of any law; (5) a statement by you, signed under penalty of perjury, that the information in the notification is accurate and that you have the authority to enforce the copyrights that are claimed to be infringed; and (6) a physical or electronic signature of the copyright owner or a person authorized to act on the copyright owner’s behalf. Failure to include all of the above information may result in the delay of the processing of your complaint.
Pevely Real Estate
The median home value in Pevely, MO is $217,700. This is lower than the county median home value of $232,400. The national median home value is $338,100. The average price of homes sold in Pevely, MO is $217,700. Approximately 58.31% of Pevely homes are owned, compared to 32.43% rented, while 9.26% are vacant. Pevely real estate listings include condos, townhomes, and single family homes for sale. Commercial properties are also available. If you see a property you’re interested in, contact a Pevely real estate agent to arrange a tour today!
Pevely, Missouri has a population of 5,974. Pevely is more family-centric than the surrounding county with 37.35% of the households containing married families with children. The county average for households married with children is 30.74%.
The median household income in Pevely, Missouri is $65,958. The median household income for the surrounding county is $71,285 compared to the national median of $69,021. The median age of people living in Pevely is 36.7 years.
Pevely Weather
The average high temperature in July is 87.9 degrees, with an average low temperature in January of 21.8 degrees. The average rainfall is approximately 42.8 inches per year, with 12.1 inches of snow per year.









