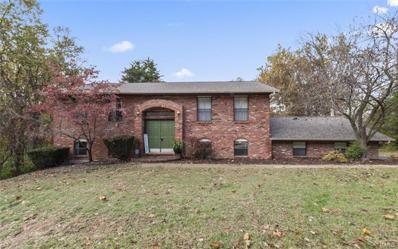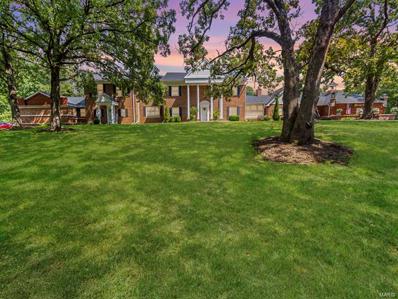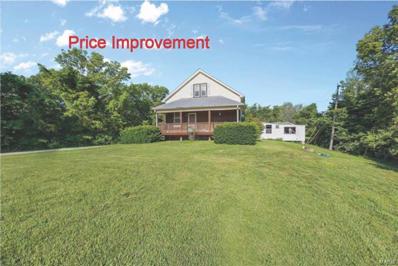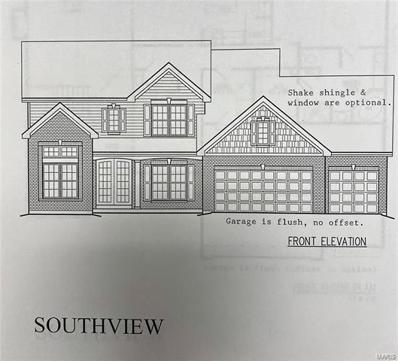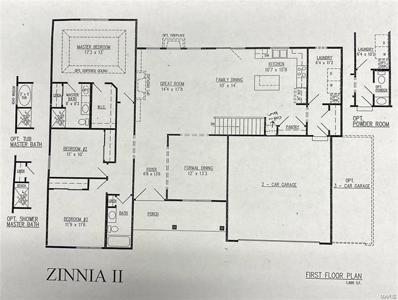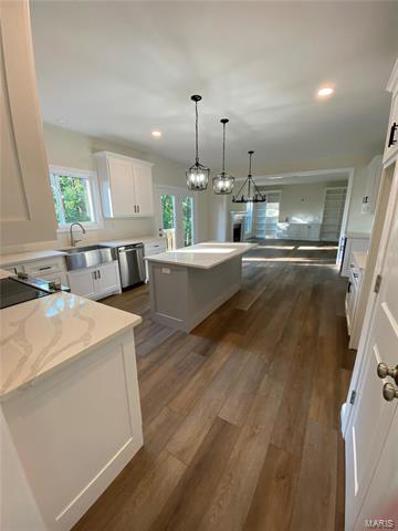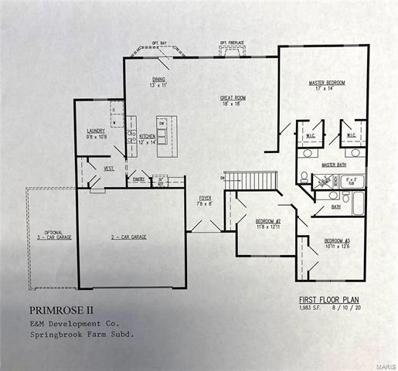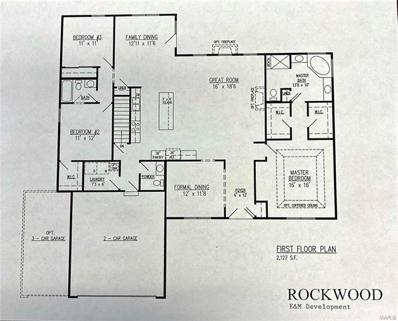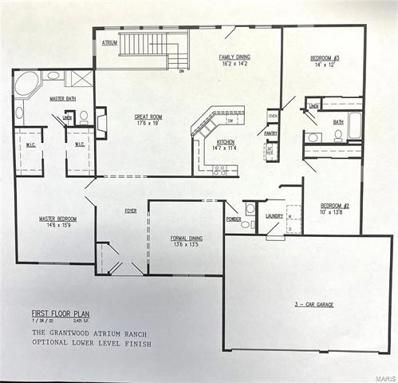Barnhart MO Homes for Sale
- Type:
- Single Family
- Sq.Ft.:
- 1,936
- Status:
- Active
- Beds:
- 4
- Lot size:
- 7.17 Acres
- Year built:
- 1978
- Baths:
- 3.00
- MLS#:
- 24071698
- Subdivision:
- Marble Springs
ADDITIONAL INFORMATION
This cozy vintage vibe home will be enjoyed during all seasons from the rain on the metal roof to the fish in the ponds by the front porch to the snow covered trees in winter just begging for a snuggle or a good book in front of the fireplace & don't forget the wood burning furnace in the basement to cut down on heat costs. This home offers large rooms w/plenty of storage. Just a little TLC & your finishing touches this home will become your wonderful forever home! You will love the homes privacy & it's minutes from Hwy 55 & Hwy 21. Home was purchased from the original owner & only lived in the last few years. (Buyer should have both wood stove & fireplace inspected before use) The basement is spacious & ready for you to make into added living area. The back deck overlooks the expansive property. The Huge Oversized attached garage is ready for your cars with plenty of space for a small workshop. PS there's main floor laundry! You have to see this one to believe how awesome it is.
- Type:
- Single Family
- Sq.Ft.:
- 2,230
- Status:
- Active
- Beds:
- 3
- Lot size:
- 0.32 Acres
- Year built:
- 1978
- Baths:
- 2.00
- MLS#:
- 24042602
- Subdivision:
- Parkton West 01
ADDITIONAL INFORMATION
Largest lot in the subdivision in a culdesac. Dog Friendly front yard with "doggie door", fence and artificial grass. Private Above ground pool with double deck. Master Bath remodeled in 2022, new windows in 2022, new Driveway in 2022, Roof 10 years old (40 year architectural), HVAC 5 years old. Partially finished LL.
- Type:
- Single Family
- Sq.Ft.:
- 1,727
- Status:
- Active
- Beds:
- 3
- Lot size:
- 0.5 Acres
- Year built:
- 2000
- Baths:
- 3.00
- MLS#:
- 24073105
- Subdivision:
- Bayberry Farms 04 Ph 03
ADDITIONAL INFORMATION
Step into this one of a kind 3 bed 3 bath home! The property is set back in a serene area in the rolling hills of Bayberry Farms, on .5+- acres that backs to over 14 acres of common ground. Entering the home you will be greeted by a tastefully updated living area offering new floors, a beautiful stone fireplace, and fresh paint throughout the main living areas. Right off the eat in kitchen you will find doors that open up to the oversized deck and expansive backyard. Upstairs you will find ample space with vaulted ceilings in each of the bedrooms. Lower level offers a laundry area, utility room, and an entertainment space ready for a few finishing touches!
- Type:
- Single Family
- Sq.Ft.:
- n/a
- Status:
- Active
- Beds:
- 3
- Lot size:
- 0.37 Acres
- Year built:
- 1996
- Baths:
- 3.00
- MLS#:
- 24071479
- Subdivision:
- Bayberry Farms 04 Ph 01
ADDITIONAL INFORMATION
Welcome to your dream home in the desirable Bayberry Farms subdivision! This charming 1504 sq. ft., 3-bedroom, 3-bathroom residence offers a perfect blend of comfort and style. The open-concept living area is perfect for entertaining, with a cozy wood-burning fireplace, as well as a walk-out basement featuring an entertainment area equipped with a bar, perfect for hosting gatherings or enjoying a relaxing evening at home. The backyard is equipped with a deck overlooking the above ground pool and patio entertainment area. The home has laundry hookups on the main floor as well as in the basement. The basement is partially finished with ample storage options. This home is within the Windsor School District just a short distance from Highway 55.
$499,900
1805 Walker Road Barnhart, MO 63012
- Type:
- Single Family
- Sq.Ft.:
- 2,699
- Status:
- Active
- Beds:
- 4
- Lot size:
- 3.2 Acres
- Year built:
- 1988
- Baths:
- 4.00
- MLS#:
- 24072207
- Subdivision:
- Crossroads Estates
ADDITIONAL INFORMATION
This beautiful custom 1.5 story, 4bd/2.5ba home sits on 3.2+/- wooded private acres & is being listed $70K under its recent appraisal value! The 2-Story entry foyer leads to the massive great room w/stunning 24' vaulted tongue & groove ceiling & floor to ceiling full masonry fireplace w/2 large half-moon windows on each side allowing plenty of natural light in. Kitchen offers custom cabinetry throughout w/built-in pantries, dbl wall oven, granite countertops, gas cooktop in center island, tons of cabinet space w/roll out shelving, a skylight to provide additional lighting & breakfast/sunroom off the kitchen that leads outside to the spacious Tigerwood deck & pool area. The staircase leading to the 2 bedrms & bath on upper level is open to the great room below, full walkout partially finished basement, 2 car attached garage, 2 car detached garage/workshop area, new HVAC, 2022, new well pump, 2023. Seller is selling in 'AS IS' condition, property being monitored by live surveillance.
- Type:
- Single Family
- Sq.Ft.:
- n/a
- Status:
- Active
- Beds:
- 5
- Lot size:
- 0.58 Acres
- Year built:
- 1990
- Baths:
- 3.00
- MLS#:
- 24068954
- Subdivision:
- Barnhart Hills Estates 04 Amd
ADDITIONAL INFORMATION
Welcome to this charming & spacious 5 Beds/3Baths split level home which sits on a 0.580 acre lot that backs to woods in a quiet and friendly neighborhood. This all-brick front home with an extensive driveway leads to an oversized 2 car garage. Main level features an open floor plan with a spacious living room and dining room combo. Beautiful flooring throughout the main floor. The primary bedroom has a full bathroom with updated vanity and walk-in closet. Two good-sized bedrooms and a full bathroom are on the main level. The Kitchen offers plenty of counter space and is open to the dining/breakfast area. A large new deck overlooks a spectacular private backyard perfect for BBQ. Lower level with the walkout has a large family room and a stunning stone fireplace. The basement has two additional bedrooms that can be used as a guest room or office, as well as a completely renovated bathroom. Newer Furnace (2017); newer Roof and gutters (2021)
$309,000
3293 Wedde Road Barnhart, MO 63012
- Type:
- Single Family
- Sq.Ft.:
- 1,740
- Status:
- Active
- Beds:
- 3
- Lot size:
- 0.93 Acres
- Year built:
- 1985
- Baths:
- 3.00
- MLS#:
- 24062785
- Subdivision:
- Antonia Hills
ADDITIONAL INFORMATION
Charming Rustic Monterey-Style Home Nestled in the Woods. Discover a rare opportunity w/this privately situated 3-bdrm, 3-bath home, located along a serene county road. The unique Monterey-style architecture features a distinctive mansard roof, adding timeless character to the exterior. Inside, you'll find an inviting layout with tasteful updates throughout, blending comfort and style seamlessly. The property also includes detached building, perfect for hobbies, a workshop, or additional parking. Whether you're seeking peaceful seclusion or a cozy home, this wooded retreat offers a blend of charm & function, ready to meet all your needs. This is a Fannie Mae HomePath property•HomePath® is proud to launch our HomePath Ready Buyer program, a comprehensive online homebuyer education course. First Time Homebuyers who complete this education course prior to their initial offer may request up to 3% Concession from the seller toward the purchase of a HomePath property
$1,150,000
2785 Marble Springs Road Barnhart, MO 63012
- Type:
- Single Family
- Sq.Ft.:
- n/a
- Status:
- Active
- Beds:
- 6
- Lot size:
- 25.74 Acres
- Year built:
- 1955
- Baths:
- 6.00
- MLS#:
- 24039549
ADDITIONAL INFORMATION
Welcome to this beautiful estate home with 2 residences! As you enter the stunning main residence a grand 2 story entry greets you & gorgeous wood floors, wood floors are thru-out the home. Living room has fireplace & built in shelves. Separate dining room. Beautiful gourmet kitchen boasts custom cherry wood cabinets & granite counter tops. Hearth room offers a cozy wood burning fireplace, great for fall/winter evenings. Doors lead to a large patio, heated pool, hot tub and overlooks the beautiful yard. Upper level boasts a rec area with wet bar, fitness rm & sauna. Relax in the large primary suite with luxury bath & custom walk-in closet. Discover the adjoining second residence featuring 2 beds, 1 bath, kitchen, breakfast rm & living rm. Attached banquet hall with beautiful vaulted ceiling is a great place for entertaining family, friends or hosting business gatherings. These homes are situated on 25 +/- acres offering peaceful & private views. Luxury and style abound in these homes.
- Type:
- Single Family
- Sq.Ft.:
- n/a
- Status:
- Active
- Beds:
- 4
- Lot size:
- 4.68 Acres
- Year built:
- 1930
- Baths:
- 1.00
- MLS#:
- 24041936
- Subdivision:
- Klables
ADDITIONAL INFORMATION
Back on Market : No Fault of Seller Whether you’re adding units to your portfolio or looking to buy a property that you can live in and also rent out, this property with 2 homes and a garage are a perfect choice. 7849 (Main House) is a charming country home where the current owner raised her children. 4 Bedrooms, 1 nice size Bathroom and main floor laundry. And a bonus shed/workshop. On a nice flat lot with old hwy 21 road frontage. Location, Location, Location this one is perfect! 2nd House (7851) is a nice 3 bedroom, 1 bath home on a slab. This home is newer and rooms are all a nice size. The garage is on this parcel and it is easily a 3 car garage. Rent one and live in one or they could be great bed and breakfast rentals. Both homes have been lived in recently but could use TLC. Total of 3 parcels being sold together. This was never a rental. Same family owned and lived in both homes. Duplicate Listing MLS 24039799. Selling AS IS
$475,000
0 Southview Plan Barnhart, MO 63012
- Type:
- Other
- Sq.Ft.:
- 2,700
- Status:
- Active
- Beds:
- 4
- Lot size:
- 0.24 Acres
- Baths:
- 3.00
- MLS#:
- 23009325
- Subdivision:
- Springbrook Farm
ADDITIONAL INFORMATION
FINAL PHASE NOW SELLING. STREETS ARE IN ! Taking Lot/premium deposits. Gorgeous lots! Spacious, private, walkouts available. Lot premiums apply on all lots in final phase. All funds held in escrow. Pricing varies from Zinnia model $400K, to custom homes selling up to $700K. Call Listing Agent to tour one of our homes by appointment. Each home is customized to buyer's individual needs. There are all types of lots available; walkouts and level. E&M is noted for attention to detail and quality construction, having built numerous subdivisions in St. Louis County and Jefferson County. Completion times are approximately 4 months from foundation install.
- Type:
- Other
- Sq.Ft.:
- 1,898
- Status:
- Active
- Beds:
- 3
- Baths:
- 2.00
- MLS#:
- 22059742
- Subdivision:
- Springbrook Farm
ADDITIONAL INFORMATION
Springbrook Farm - FINAL PHASE NOW SELLING. STREETS ARE IN ! Taking Lot/premium deposits. Gorgeous lots! Spacious, private, walkouts available. All funds held in escrow. Zinnia 2 Ranch Model: No display of this model. Building since 1982, E&M affords the buyer the ability to customize plans. Lots are 80 ft. wide allowing 3 car garages. Beautiful, private, gently rolling property only 1.5 miles from Hwy 55 access. E&M is known for Magnolia Place (Arnold), Countryside( Imperial) Walnut Ridge (Byrnes Mill), Fairview Manor (Fenton), Grantwood Trails (Crestwood), Greenbriar (Kirkwood) and more. Many upscale standard features like 9 ft. pour foundation, 9 ft. ceilings, brick fronts, architectural shingles, double Mahogany Beveled glass front doors and more. Low Association fee of $250. per year.
- Type:
- Other
- Sq.Ft.:
- 2,547
- Status:
- Active
- Beds:
- 4
- Lot size:
- 0.23 Acres
- Baths:
- 3.00
- MLS#:
- 22059738
- Subdivision:
- Springbrook Farm
ADDITIONAL INFORMATION
Springbrook Farm: FINAL PHASE NOW SELLING. STREETS ARE IN ! Taking Lot/premium deposits. Gorgeous lots! Spacious, private, walkouts available. The Jefferson 2 story: No display of this model. E&M Development, building since 1982 affords the buyer the ability to customize plans. We build per sale, no spec homes. Springbrook Farm (off Stahl Rd) is well established. Lots are 80 ft. wide allowing 3 car garages. Beautiful, private, gently rolling property only 1.5 miles from Hwy 55 access. E&M is noted for Magnolia Place (Arnold, Countryside (Imperial), Walnut Ridge (Byrnes Mill, and Fairview Manor (Fenton), Grantwood Trails (Crestwood), & many others. Upscale standard features like 9 ft. pour, 9 ft. ceilings, brick fronts, architectural shingles, Double Mahogany Beveled glass front doors and more. Low Association fee of $250. per year.
- Type:
- Other
- Sq.Ft.:
- n/a
- Status:
- Active
- Beds:
- 3
- Baths:
- 2.00
- MLS#:
- 22059732
- Subdivision:
- Springbrook Farm
ADDITIONAL INFORMATION
Springbrook Farm: FINAL PHASE NOW SELLING. STREETS ARE IN ! Taking Lot/premium deposits. Gorgeous lots! Spacious, private, walkouts available. Primrose Model: No display of this model. E&M Development Co., building since 1982 affords buyers the ability to customize plans. We build per sale. No spec homes. Springbrook Farm is well established. Lots are 80 ft. wide allowing 3 car garages. Beautiful, private, gently rolling property only 1.5 miles from Hwy 55 access. E&M is noted for Magnolia Place (Arnold), Countryside (Imperial), Walnut Ridge (Byrnes Mill), Fairview Manor (Fenton), Grantwood Trails (Crestwood), & many more. Upscale standard features include: 9 ft. pour foundation, 9 ft ceilings, 8 ft. Double Mahogany front door, brick fronts, architectural shingles, tile in laundry and baths, and more. Low Association fee of $250. per year.
- Type:
- Other
- Sq.Ft.:
- 2,127
- Status:
- Active
- Beds:
- 3
- Lot size:
- 0.23 Acres
- Baths:
- 3.00
- MLS#:
- 22059731
- Subdivision:
- Springbrook Farm
ADDITIONAL INFORMATION
Springbrook Farm: FINAL PHASE NOW SELLING. STREETS ARE IN ! Taking Lot/premium deposits. Gorgeous lots! Spacious, private, walkouts available. E&M Development's most popular plan, appealing for it's privacy of the Master Bedroom. Very open floor plan, may be built numerous ways to customize for your own style of living. Easily expanded to add a study, open staircase, etc. E&M is known for : Countryside (Imperial), Magnolia Place,(Arnold), Fairview Manor (Fenton), Grantwood Trails (Crestwood) & many others. Quality construction & attention to detail! Upscale standard features are 9 ft. ceilings, custom mill work, custom cabinetry, Double mahogany 8 ft. front door, 9 ft. pour foundation, brick fronts, & maint. free exterior amenities. Homeowner Assoc. Fee is $250. per year.
- Type:
- Other
- Sq.Ft.:
- n/a
- Status:
- Active
- Beds:
- 3
- Lot size:
- 0.23 Acres
- Baths:
- 3.00
- MLS#:
- 22059726
- Subdivision:
- Springbrook Farm
ADDITIONAL INFORMATION
Springbrook Farm: FINAL PHASE NOW SELLING. STREETS ARE IN ! Taking Lot/premium deposits. Gorgeous lots! Spacious, private, walkouts available. Grantwood Atrium ranch plan (no display of this model), lower level finish is optional. E&M Development Co. building since 1982, affords the buyer the ability to customize plans. We build per sale. No spec homes. Lots are 80 ft. wide allowing for 3 car garages. Beautiful, private, gently rolling property only 1.5 miles from Hwy 55 access. E&M noted for Magnolia Place (Arnold), Countryside (Imperial), Walnut Ridge (Byrnes Mill) Fairview Manor, (Fenton), Grantwood Trails (Crestwood) & more. Upscale standard features like 9 ft. foundation, 9 ft ceilings, Dbl entry Mahogany doors, brick fronts, maint- free exteriors, architectural shingles, custom wood cabinetry, granite counter tops, and more. Make appointments through LA, Lisa Laury.

Listings courtesy of MARIS as distributed by MLS GRID. Based on information submitted to the MLS GRID as of {{last updated}}. All data is obtained from various sources and may not have been verified by broker or MLS GRID. Supplied Open House Information is subject to change without notice. All information should be independently reviewed and verified for accuracy. Properties may or may not be listed by the office/agent presenting the information. Properties displayed may be listed or sold by various participants in the MLS. The Digital Millennium Copyright Act of 1998, 17 U.S.C. § 512 (the “DMCA”) provides recourse for copyright owners who believe that material appearing on the Internet infringes their rights under U.S. copyright law. If you believe in good faith that any content or material made available in connection with our website or services infringes your copyright, you (or your agent) may send us a notice requesting that the content or material be removed, or access to it blocked. Notices must be sent in writing by email to [email protected]. The DMCA requires that your notice of alleged copyright infringement include the following information: (1) description of the copyrighted work that is the subject of claimed infringement; (2) description of the alleged infringing content and information sufficient to permit us to locate the content; (3) contact information for you, including your address, telephone number and email address; (4) a statement by you that you have a good faith belief that the content in the manner complained of is not authorized by the copyright owner, or its agent, or by the operation of any law; (5) a statement by you, signed under penalty of perjury, that the information in the notification is accurate and that you have the authority to enforce the copyrights that are claimed to be infringed; and (6) a physical or electronic signature of the copyright owner or a person authorized to act on the copyright owner’s behalf. Failure to include all of the above information may result in the delay of the processing of your complaint.
Barnhart Real Estate
The median home value in Barnhart, MO is $221,600. This is lower than the county median home value of $232,400. The national median home value is $338,100. The average price of homes sold in Barnhart, MO is $221,600. Approximately 88.53% of Barnhart homes are owned, compared to 9.41% rented, while 2.06% are vacant. Barnhart real estate listings include condos, townhomes, and single family homes for sale. Commercial properties are also available. If you see a property you’re interested in, contact a Barnhart real estate agent to arrange a tour today!
Barnhart, Missouri has a population of 6,506. Barnhart is less family-centric than the surrounding county with 22.23% of the households containing married families with children. The county average for households married with children is 30.74%.
The median household income in Barnhart, Missouri is $95,128. The median household income for the surrounding county is $71,285 compared to the national median of $69,021. The median age of people living in Barnhart is 32 years.
Barnhart Weather
The average high temperature in July is 88.2 degrees, with an average low temperature in January of 22.5 degrees. The average rainfall is approximately 42.9 inches per year, with 12.1 inches of snow per year.





