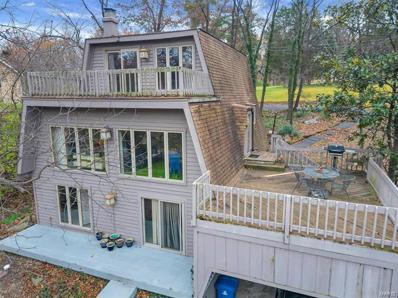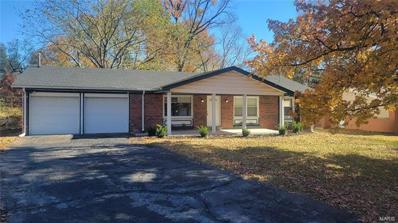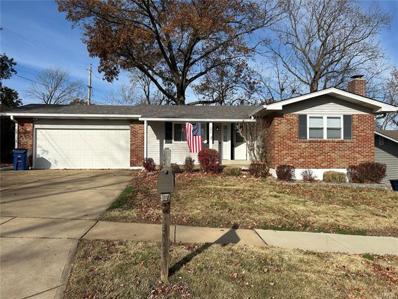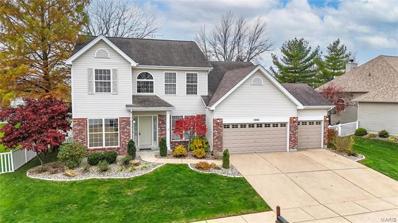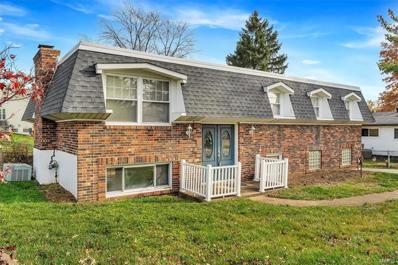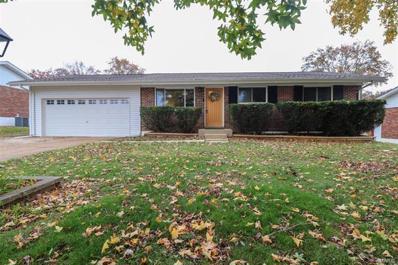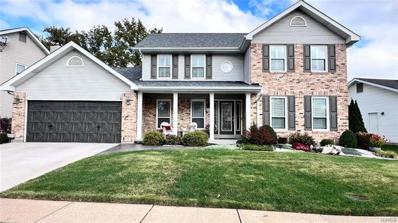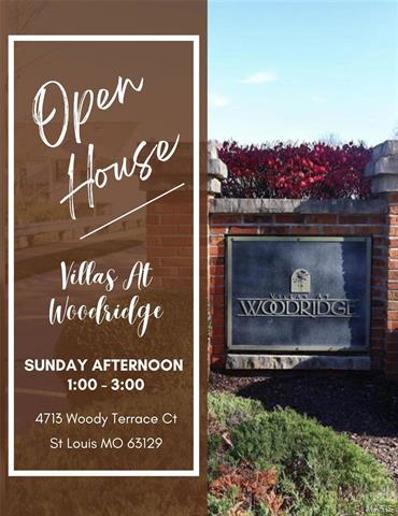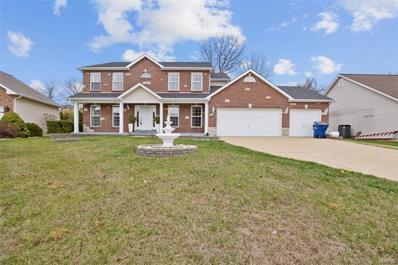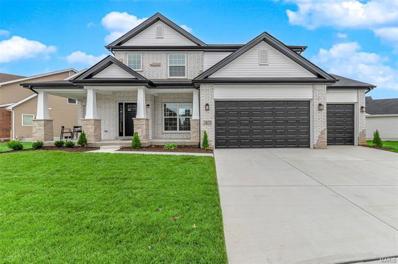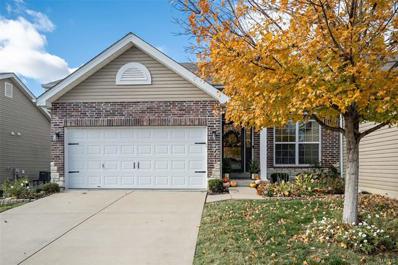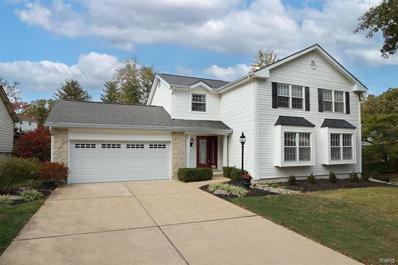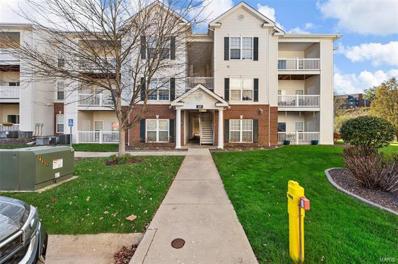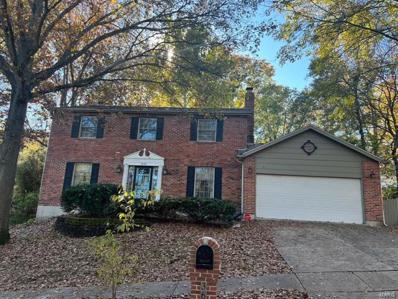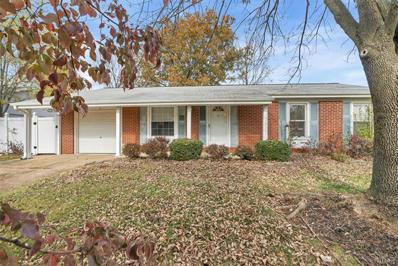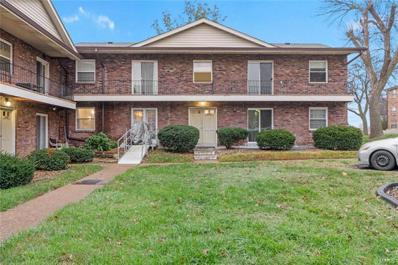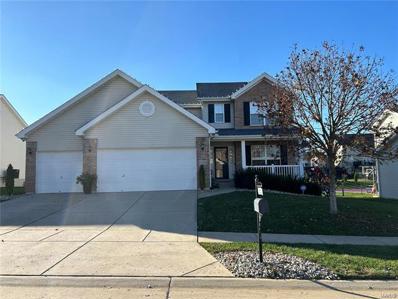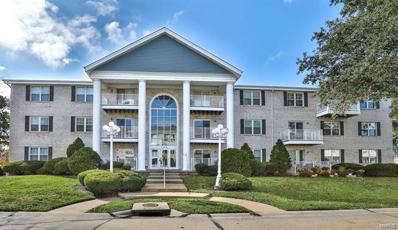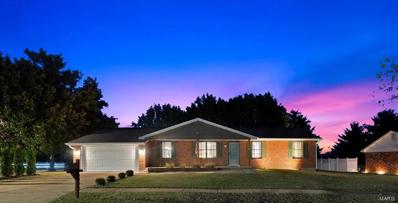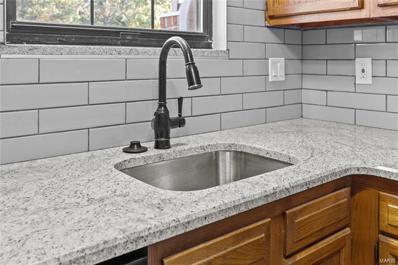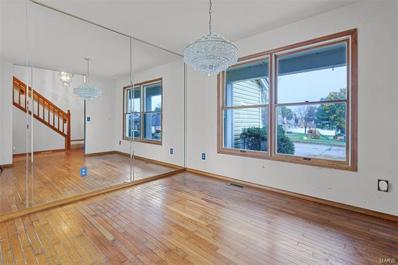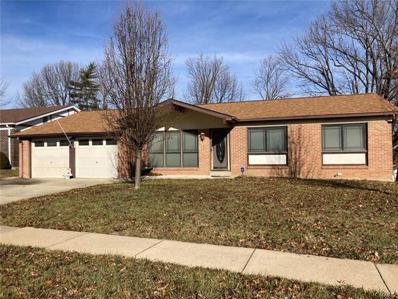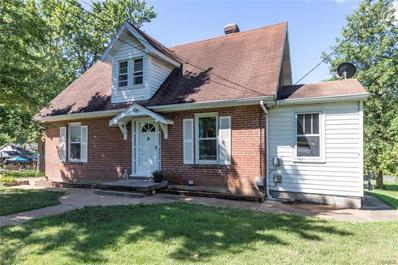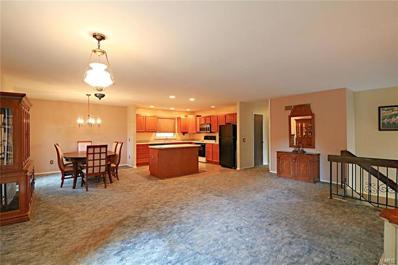Saint Louis MO Homes for Sale
$225,000
5456 Ringer Road St Louis, MO 63129
Open House:
Friday, 12/6 9:00-12:00AM
- Type:
- Single Family
- Sq.Ft.:
- 2,010
- Status:
- NEW LISTING
- Beds:
- 2
- Lot size:
- 0.48 Acres
- Year built:
- 1972
- Baths:
- 3.00
- MLS#:
- 24072043
- Subdivision:
- Mattese Meadows
ADDITIONAL INFORMATION
Groovy, baby! Welcome to this shagadelic two story, contemporary pad located in heart of Oakville. A true time capsule of the 1970's style, this house doesn't just have good bones, it's got soul! Bold period decor, vibrant wallpaper and far-out green shag carpeting scream "Yeah, Baby!" at every turn. The sun-drenched Living/Dining Combo is the perfect place to entertain all your foxy friends. Step outside for some groovy deck vibes! The perfect spot for a little al fresco mojo. The Owner's Suite on the second level will be your shagadelic retreat complete with a walk-in closet, two additional closets, sitting area and walks out to a 10ft X 15ft patio. The perfect place to rest and dream of international escapades. The en suite bath features dual vanities and funkadelic fixtures and wallpaper. The property comes complete with an asphalt court perfect for pickleball, tennis or basketball. This home is truly a groovy masterpiece, ready for someone who's feeling the mojo!
- Type:
- Single Family
- Sq.Ft.:
- 1,189
- Status:
- NEW LISTING
- Beds:
- 3
- Lot size:
- 0.29 Acres
- Year built:
- 1962
- Baths:
- 2.00
- MLS#:
- 24072730
- Subdivision:
- Tam O Shanter 1
ADDITIONAL INFORMATION
OUTSTANDING OPPORTUNITY!!! This Oakville ranch is sure to please! Completely updated and MOVE-IN READY!!!! New everything! 3 week old roof! Updated kitchen, baths, flooring, systems and MORE! Schedule a showing today! Property is to be sold in its current as-is condition with no warranties or representations by the Seller. Seller will not make repairs nor provide any inspections. Seller's addendum is required after terms of sale are agreed upon. Special Sale Contract (Form #2043) required. Proof of funds or pre-approval letter required with offer.
$274,500
384 Phoenix Drive St Louis, MO 63129
- Type:
- Single Family
- Sq.Ft.:
- 1,860
- Status:
- NEW LISTING
- Beds:
- 3
- Lot size:
- 0.19 Acres
- Year built:
- 1966
- Baths:
- 2.00
- MLS#:
- 24073699
- Subdivision:
- Tel Ford Towne 1
ADDITIONAL INFORMATION
Three Bedroom, 2 full bathrooms, 1800+ sq ft of Living area..with walk-out Lower Level. Walk into this Low Maintenance Brick & Vinyl Siding Ranch front door to beautiful refinished hardwood floors that run through the hall and throughout the bedrooms. Master Bedroom with updated bath. Hall bath is also updated. Lots of kitchen cabinets plus pantry....solid surface counter tops and bay window over sink. Lower level is finished into a large recreation/ entertainment area with a wood burning Fireplace & bar with built-in Wine Frig. There is a laundry room with a work bench and walk-out to the lower patio area. It has a large screened/porch patio area and nice yard complete with a fire pit to sit around and have hot chocolate and S'mores. It also has a GENERAC Backup Generator System...Never be in the DARK again! Come see this MOVE-IN ready home. Please verify Schools..owner not sure Sold AS IS..Seller will do no repairs..It has passed the St Louis County Re-occupancy Inspection.
- Type:
- Single Family
- Sq.Ft.:
- 3,983
- Status:
- NEW LISTING
- Beds:
- 4
- Lot size:
- 0.3 Acres
- Year built:
- 1997
- Baths:
- 4.00
- MLS#:
- 24073154
- Subdivision:
- Cambridge Pointe Ph One
ADDITIONAL INFORMATION
Spacious 2STY home with 4 Bedrooms 3.5 bathrooms and a 3 car oversized garage. Original owners. There is a separate dining room and also an office area on the main level. The great room has hardwood floors, wood burning fireplace, built in bookcases/cabinets and a bay window. Half bath on main level has a large vanity. Kitchen has a breakfast room, planning desk, cabinets with pull out drawers and a pantry. Main Floor Laundry with built in ironing board. The upper level has 4 bedrooms. The master suite has a vaulted ceiling. Master bath has a half vault, new flooring, separate tub and shower, walk-in closet and 2 sinks. The finished lower level provides additional living space that includes a family room that has been freshly painted, new carpet, full bath and a storage area. HVAC 2/22. The 3 car oversized garage has plenty of extra storage areas as well. Large fenced in yard with patio that is perfect for entertaining.
$275,000
4636 Mehl Avenue St Louis, MO 63129
- Type:
- Single Family
- Sq.Ft.:
- n/a
- Status:
- NEW LISTING
- Beds:
- 3
- Lot size:
- 0.21 Acres
- Year built:
- 1971
- Baths:
- 3.00
- MLS#:
- 24065059
- Subdivision:
- Foxboro Meadows
ADDITIONAL INFORMATION
Discover the perfect blend of style and convenience in this 3-bedroom, 3-bathroom split-foyer home! Ideally located near shopping, restaurants, highways, and everything you could need, this home offers modern touches and ample space for the whole family. The main level boasts an open living area with abundant natural light, a kitchen with sleek finishes, and a dining space perfect for gatherings. Three spacious bedrooms, including a primary suite with its own bathroom, provide comfort and privacy. Downstairs, the finished lower level offers a versatile space for a family room, home office, or additional entertaining area, along with a third bathroom. With its prime location and family-friendly layout, this home is ready for you to move in and make it your own. Don’t wait—schedule your showing today!
$229,900
631 Ivygate Drive St Louis, MO 63129
- Type:
- Single Family
- Sq.Ft.:
- 925
- Status:
- NEW LISTING
- Beds:
- 2
- Lot size:
- 0.25 Acres
- Year built:
- 1962
- Baths:
- 1.00
- MLS#:
- 24073120
- Subdivision:
- Golden Valley Estates
ADDITIONAL INFORMATION
Don't miss the opportunity to own this beautifully updated ranch-style home, perfectly situated in the heart of South County, just minutes from all the shopping, dining, and entertainment you need. This home offers the ideal combination of modern updates and classic charm, with mostly hardwood floors throughout and stylish laminate flooring in the kitchen. The kitchen is a chef’s dream, featuring sleek stainless steel appliances that are sure to impress. The main level is thoughtfully designed, and with many recent updates, this home truly feels like new. You’ll love the spacious, carpeted finished lower-level family room – perfect for cozy nights in or entertaining guests. Step outside to discover your own private oasis: a large fenced-in yard, a two-car garage, and an expansive, newer patio ideal for grilling, relaxing, and entertaining friends and family. Whether you're a first-time homebuyer or looking to upgrade, this property has everything you need and more.
- Type:
- Single Family
- Sq.Ft.:
- n/a
- Status:
- NEW LISTING
- Beds:
- 4
- Year built:
- 1987
- Baths:
- 4.00
- MLS#:
- 24070979
- Subdivision:
- Whitestone Plat 3
ADDITIONAL INFORMATION
This meticulously maintained 4-bed, 3½-bath home offers 3,530 total sqft of luxury living space. Both levels feature stunning site-finished hardwood floors, starting with a grand 2-story foyer. The chef’s kitchen includes porcelain tile, quartz countertops, a dual-fuel range, and drawer microwave. The family room boasts a gas-burning full brick fireplace, with French doors leading to the formal living room. Upstairs, the hardwood continues throughout, and the main bedroom suite features cathedral ceiling, walk-in closet, spa-like bath with a glass shower, soaking tub, and Carrara marble double vanity. The finished basement includes brand-new carpeting, recessed lighting, an electric fireplace, cedar-lined closet, and a full bath. Outdoors, enjoy a beautiful yard with two patios, pergola, 6' vinyl fencing, irrigation system, and landscape lighting. Additional features include a new driveway, custom stamped sidewalk, and central vacuum. Impeccable inside and out this home is a must-see!
- Type:
- Condo
- Sq.Ft.:
- 2,432
- Status:
- Active
- Beds:
- 3
- Lot size:
- 0.07 Acres
- Year built:
- 2004
- Baths:
- 3.00
- MLS#:
- 24071897
- Subdivision:
- Villas At Woodridge
ADDITIONAL INFORMATION
*LISTING IS NOW LIVE*SCHEDULE YOUR APPOINTMENT TODAY*This stunning villa captivates with its exceptional design and thoughtful amenities. Upon entering, you'll be greeted by an expansive open floor plan featuring a Great Room and Dining area complemented by an inviting gas fireplace. The home boasts a beautiful kitchen plus a breakfast room and bar, maple cabinetry & hardwood floors. Convenience meets style with a main floor laundry room, & additional storage. The breakfast room opens to a versatile deck—partially covered and equipped with a dedicated grilling area—perfect for indoor-outdoor entertaining. A luxurious master suite provides a serene retreat, highlighted by a large bay window that floods the space with natural light. An adjacent deluxe master bathroom features an oversized shower, ensuring ultimate comfort and relaxation. The fully finished lower level presents additional living space, complete with a full bathroom, an extra bedroom, and extensive storage solutions.
- Type:
- Single Family
- Sq.Ft.:
- n/a
- Status:
- Active
- Beds:
- 4
- Lot size:
- 0.17 Acres
- Year built:
- 2005
- Baths:
- 3.00
- MLS#:
- 24073032
- Subdivision:
- Forder Circle
ADDITIONAL INFORMATION
This charming 4-bedroom, 2.5-bathroom two-story home is nestled in a private cul-de-sac, offering both privacy and tranquility. It boasts spacious rooms throughout, including a cozy family room with a gas fireplace. The home features new carpeting, a 3-car garage, and a master suite with a double vanity, separate shower, and jetted tub for ultimate relaxation. The master suite also includes a large walk-in closet. The kitchen is a chef's dream with granite countertops, a breakfast bar, and a separate dining room. Recently painted and move-in ready, this home is perfect for modern living! Interior pics coming soon.
Open House:
Sunday, 12/8 7:00-9:00PM
- Type:
- Single Family
- Sq.Ft.:
- 3,592
- Status:
- Active
- Beds:
- 4
- Lot size:
- 0.2 Acres
- Baths:
- 4.00
- MLS#:
- 24072983
- Subdivision:
- Shadow Point
ADDITIONAL INFORMATION
Welcome to this custom-built 4-bedroom, 3.5-bathroom home offering approximately 3,600 square feet of living space. This exceptional new property offers a rare opportunity for comfortable and sophisticated living. With a 3-car garage and a charming covered front porch, the home boasts impressive curb appeal. Inside, the open-concept design, 9-foot ceiling, and abundance of natural light create a warm and welcoming atmosphere. The main floor features a spacious great room with a vented gas fireplace, a lovely kitchen with custom cabinetry with a walk-in pantry, main floor laundry, and a luxurious primary bedroom suite with walk-closet. Upstairs, there are 3 additional bedrooms with walk-in closets, two full bathrooms, and a versatile loft area. With its harmonious blend of style, functionality, and comfort, this property is a fantastic opportunity for discerning buyers. We highly recommend scheduling a viewing to fully appreciate the many wonderful features this home has to offer.
Open House:
Sunday, 12/8 7:00-9:00PM
- Type:
- Condo
- Sq.Ft.:
- n/a
- Status:
- Active
- Beds:
- 2
- Lot size:
- 0.1 Acres
- Year built:
- 2013
- Baths:
- 1.00
- MLS#:
- 24070705
- Subdivision:
- Villas At South Woods The
ADDITIONAL INFORMATION
Welcome to 5923 Stephanie Green Ct, a beautiful Villa nestled in a quiet and charming neighborhood. This home boasts a spacious floorplan with 2 bedrooms and 1 full bathroom. Enjoy the convenience of main floor laundry and a large 2-car garage. Vaulted Ceilings in the Living Room, Kitchen and Breakfast Room! Upgraded 42" Kitchen cabinets and Beautiful Hardwood floors! Large Walk-in Closet in the Master Bedroom! Step outside to your private elevated back deck, ideal for outdoor entertaining! The Lower level has an egress and full rough-in, ready for you to add to your living space, if desired. Plenty of storage space as well! This Villa is turnkey and close to all kinds of shopping and restaurants! Don't miss your chance to make this beautifully updated Villa your own!
$399,000
3535 Bonsai Court Oakville, MO 63129
- Type:
- Single Family
- Sq.Ft.:
- 3,000
- Status:
- Active
- Beds:
- 4
- Lot size:
- 0.24 Acres
- Year built:
- 1977
- Baths:
- 3.00
- MLS#:
- 24047009
- Subdivision:
- Lake Of The Woods 1
ADDITIONAL INFORMATION
1st time offered Oakville schools-Lake of the Woods Beautiful 2 story home includes 4 bedrooms 2.5 baths, 2084 sq ft + a LL. Wonderful backyard walking distance to neighborhood pool. Original owners have taken fabulous care of this home since 1977, you won't be disappointed. A tiled main floor entry has a double closet & access to the garage. A sunken living room has boxed windows has new carpet opens to the Dining Room a light n bright wonderful space for large gatherings. The Great Room includes a stone hearth, wood burning fireplace, Pella slider to patio, wood flooring. Hall from GR is flanked by pantry & laundry area. Kitchen:Maple 42" cabinets, granite countertops & tile backsplash, stainless electric cooktop oven & dishwasher r NEW never used! 2nd flr includes Double doors to spacious Primary Suite large walk-in closet & updated walk-in tile surround shower, 3 additional bedrooms & a full ba. 2 car garage, LL has some walls, no flooring. 1year CH Warranty. Seller can close fast!
- Type:
- Condo
- Sq.Ft.:
- n/a
- Status:
- Active
- Beds:
- 2
- Lot size:
- 2.19 Acres
- Year built:
- 2006
- Baths:
- 2.00
- MLS#:
- 24071183
- Subdivision:
- Bridgewater Cove A Condo Ph Two
ADDITIONAL INFORMATION
This beautiful 2 bedroom, 2 bath condo is just waiting for you to call it home. Featuring a bright and open floor plan with wood engineered flooring throughout. The open floor plan offers a great space to entertain with a spacious living room and dining room. The living room walks out to a covered patio with plenty of room for your grill and an extra storage closet. An updated kitchen boasts SS appliances, custom cabinets, breakfast bar and subway tile backsplash. A private laundry room is conveniently located off the kitchen. The primary bedroom suite features a full bath and a walk in closet with custom shelving. A second full bath and bedroom with a walk in closet. The complex offers a clubhouse with a fitness room and a large in-ground pool. Enjoy this great location close to highways, shopping and restaurants.
- Type:
- Single Family
- Sq.Ft.:
- 2,516
- Status:
- Active
- Beds:
- 4
- Lot size:
- 0.21 Acres
- Year built:
- 1981
- Baths:
- 3.00
- MLS#:
- 24069902
- Subdivision:
- Lake Of The Woods Add 1
ADDITIONAL INFORMATION
Classic 4 bedroom, 2.5 bathroom, 2 story home located in fantastic south county neighborhood. This well appointed home has a lot to offer. From a kitchen with stainless appliances and solid surface countertops, to the nicely sized rooms throughout, to the amazing private back yard with pool and hot tub. This home is just waiting for its new owners. Additional features include 3 fire places, nice master bedroom suite and a finished lower level.
- Type:
- Single Family
- Sq.Ft.:
- 1,064
- Status:
- Active
- Beds:
- 3
- Lot size:
- 0.28 Acres
- Year built:
- 1964
- Baths:
- 2.00
- MLS#:
- 24071122
- Subdivision:
- Tam O Shanter 2
ADDITIONAL INFORMATION
Pride of ownership shows in this well maintained 3 Br, 2Ba ranch in sought after Tam-O-Shanter subdivision. Oakville opportunity with a subdivision pool and lake! Spacious floorplan, updated kitchen and baths. Main floor laundry, attached garage and fenced level yard. Basement is easily finished. Enjoy hardwood floors currently under carpet. This is a good, solid investment in a terrific school district. Move right in condition. Beautiful tree-lined subdivision. Enjoy your holidays in comfort and style. Seller prefers to sell as-is. Showings begin 11-19-24
- Type:
- Condo
- Sq.Ft.:
- 868
- Status:
- Active
- Beds:
- 2
- Lot size:
- 2,047 Acres
- Year built:
- 1967
- Baths:
- 1.00
- MLS#:
- 24070330
- Subdivision:
- Colonial Woods Condo
ADDITIONAL INFORMATION
Opportunity knocks with this 2-bedroom, 1-bath condo ideal for investors, renovators, or buyers looking to add their personal touch. This property offers great potential in the heart of South County. Featuring an open floor plan, laminate flooring, this condo is ready for a creative vision to transform it into a dream space. It is conveniently located near shopping, dining, and public transport! Don’t miss this chance to make it your own.
- Type:
- Single Family
- Sq.Ft.:
- 4,385
- Status:
- Active
- Beds:
- 5
- Lot size:
- 0.26 Acres
- Year built:
- 2010
- Baths:
- 4.00
- MLS#:
- 24071644
- Subdivision:
- Winchester Place
ADDITIONAL INFORMATION
Gorgeous Oakville home w/5 beds, 3 1/2 baths w/3 car garage has great curb appeal & a wonderful opportunity you won't want to miss! Boasting approx 4,385 sq ft of living space. This smart home has Lutron lighting thru out, smart T-Stat & inhouse fire sprinkler system. The updated kitchen w/ beautiful white 42" cabinets, SS appl, granite countertops, gas range, & lots of cabinetry. Kitchen opens to a lg breakfast rm & fam rm w/gas fp & bay window. Work from home in the office w/French doors off the entry foyer. A separate dining rm is perfect for entertaining. The mudroom/laundry rm & 1/2 bath finishes the mn lvl. Spacious primary brm w/ensuite incl's separate tub & shower, double vanities/sinks, & walk-in his/her closets. 3 add'l brms w/walk in closets & hall bath w/dbl sinks completes the upper level. The LL includes a game/fun rm (or 6th sleeping area) w/ "secret" playroom, lrg Fmrm w/roughed in area for gas fp, bar area, full bath & brm w/fire wall.Fenced yard, patio, & irrg system.
- Type:
- Single Family
- Sq.Ft.:
- 1,255
- Status:
- Active
- Beds:
- 2
- Lot size:
- 0.1 Acres
- Year built:
- 1986
- Baths:
- 2.00
- MLS#:
- 24071352
- Subdivision:
- Suncrest Condo Ph Three
ADDITIONAL INFORMATION
This 2nd story Condo offers Easy living in Desirable South County! Secured Lobby Access, Elevator, and 2 dedicated Parking spaces in the tuck under Garage ~ a RARE find! It went through Extensive Renovations during their ownership & sure to Impress. Newer Hardwood Floors, Windows, Slider, Mechanicals, Crown Molding/Millwork, & Freshly Painted. Relax & unwind in the Living room w/Custom Accent wall & access to your Private Balcony. Kitchen features Granite counters w/Breakfast Bar and Undermount Sink, Full size Pantry & SS Appliances. Primary Suite is a Classic & Elegant space with His/Hers closets & attached Ensuite w/Walk-in shower. The secondary bedroom has direct access to the spacious Hall Bath. Convenient In-Unit Laundry, Washer/Dryer stays. Having coffee or drinks on the Balcony can become your daily routine. Additional storage located in the garage. Plenty of Guest Parking. Conveniently located to Highways, Shopping, Dining & more!! Duplicate Listing #24069569
- Type:
- Single Family
- Sq.Ft.:
- n/a
- Status:
- Active
- Beds:
- 3
- Lot size:
- 0.31 Acres
- Year built:
- 1986
- Baths:
- 4.00
- MLS#:
- 24058398
- Subdivision:
- Farmcrest Estates
ADDITIONAL INFORMATION
COMING SOON! Showings start Friday, 11/15, and contracts are due on Tuesday evening, 11/19, with a response time of Wednesday evening, 11/20, at 10pm. Seller reserves the right to accept a contract at any time. Stunning updates in this remodeled sprawling ranch style home! Gorgeous kitchen with granite countertops, grey shaker style cabinets, subway tile backsplash, large center island, main floor laundry and 1/2 bath off kitchen, hardwood in all bedrooms, hallway, living room, dining room and family room. Open stairwell to LL. New roof w/ ridge vent and new downspouts in 2021. Garage has Free Flow flooring by Race Deck and is included in the sale of the home. Basement has some stud walls and a completed full bath. It's a clean slate, and ready for your finishing touches! Very sought after area off Grimsley Station Road. This will go fast!
- Type:
- Condo
- Sq.Ft.:
- 930
- Status:
- Active
- Beds:
- 2
- Lot size:
- 0.16 Acres
- Year built:
- 1988
- Baths:
- 1.00
- MLS#:
- 24067117
- Subdivision:
- Arrowhead Condo Fifth Amd
ADDITIONAL INFORMATION
Remarkable 2 Bedroom, 1 bath condo in the oh so popular Arrowhead Condominiums in beautiful Mehlville! This well maintained, move in ready condo is just waiting for it's new owner! Be amazed the moment you walk through the door with updated kitchen, exquisite granite countertops, gray glass subway tile backsplash, stainless steel appliances and eat in peninsula which flows into the dining room and large living room with wood burning corner fireplace. Updates and features include: 5" luxury vinyl plank flooring, contemporary lighting, paint and plenty of natural sunlight. Enjoy nice sized covered deck with private storage space perfect for enjoying beautiful sunrises while drinking a cup of Joe. Assigned carport space included and complex has a clubhouse with a pool. Minutes away from I-255, Grants Farm, Missouri Civil War Museum, shopping, parks and more!
- Type:
- Single Family
- Sq.Ft.:
- 1,999
- Status:
- Active
- Beds:
- 4
- Lot size:
- 0.26 Acres
- Year built:
- 1979
- Baths:
- 2.00
- MLS#:
- 24069700
- Subdivision:
- Heatherwood 1
ADDITIONAL INFORMATION
MOVE IN BEFORE THE HOLIDAYS!!! Take advantage of the instant equity in this beautifully remodeled main floor 2,000 sqft , 4-bed, 2-bath ranch. Enter the foyer, flanked by a living & dining room, leads to a spacious great room featuring recessed lighting, a wood-burning fireplace w gas starter & overhead spotlight. New premium vinyl plank floors extend through the foyer, living & dining rooms, great room, & hall. The kitchen is updated with high-quality cabinets & stunning quartz counters. Enjoy the privacy of the split bedroom floorplan, with 3 bedrooms featuring new carpet, ceiling fans, & light fixtures. The freshly painted primary bedroom includes an ensuite The hall bath features an onyx-enclosed tub & shower. The 4th bedroom, off the kitchen, could be a good space for a main level laundry closet plus office. Outside, the large yard includes a 21x19 aggregate patio & 30x15 above-ground pool, perfect for entertaining. Recent updates include 220v panel & new architectural roof.
- Type:
- Single Family
- Sq.Ft.:
- n/a
- Status:
- Active
- Beds:
- 3
- Lot size:
- 0.24 Acres
- Year built:
- 1986
- Baths:
- 3.00
- MLS#:
- 24068950
- Subdivision:
- Christopher Estates 3
ADDITIONAL INFORMATION
Welcome Home to this tremendous opportunity to own a lovely home in a wonderful neighborhood. This stunning 1.5 story home in the heart of Oakville boasts incredible vaulted ceilings, a main floor master with spacious walk-in closet and a very open floor plan. The interior enjoys an abundance of natural lighting from lots of windows and skylights throughout while the exterior features a nice flat yard with lots of space. Schedule a showing for your chance at this Oakville gem.
- Type:
- Single Family
- Sq.Ft.:
- n/a
- Status:
- Active
- Beds:
- 3
- Lot size:
- 0.28 Acres
- Year built:
- 1972
- Baths:
- 2.00
- MLS#:
- 24027522
- Subdivision:
- Woodleigh Estates
ADDITIONAL INFORMATION
What an incredible opportunity to own this 3BR, 2BA ranch home in lovely Woodleigh Estates. The eat in kitchen has an island, breakfast bar and not one but two pantries, and one is a walk-in! Sliding glass doors open to the deck which is perfect for entertaining and grilling and has a retractable awning for shady respite. The 2 guest bedrooms share a full hall bath with tub/shower combo and the primary BR has a full ensuite bath with a walk in shower. The unfinished LL has sliding glass doors that open to the spacious backyard. Plenty of room downstairs to add another bedroom and/or a rec room and still keep the workbench area, and there is even a rough in bath. So much potential! The attached, 2 car garage has a bonus workbench area and there is a shed out back to keep it uncluttered. Whole house Vacuflo vacuum, Brinks security system and all appliances stay including W/D. Convenient location with easy access to highways, restaurants and shopping. Welcome home!
- Type:
- Single Family
- Sq.Ft.:
- 1,898
- Status:
- Active
- Beds:
- 4
- Lot size:
- 0.46 Acres
- Year built:
- 1932
- Baths:
- 2.00
- MLS#:
- 24069437
- Subdivision:
- City Farms
ADDITIONAL INFORMATION
Discover a cozy, versatile home in the heart of South County, offering an unbeatable blend of comfort and convenience. This charming property includes a SECOND living quarter above the garage, featuring a spacious 1-bed, 1-bath apartment with 720 sq ft - perfect for guests, in-laws, home office, or rental income potential. The main home provides 3 beds, 1 bath, and 1178 sq ft of living space - an affordable home ready for your personalization. Set on a nearly half-acre level lot, this property gives you ample space for outdoor activities, gardening, and/or future expansion. Enjoy the peaceful surroundings with easy access to shopping, and dining, and your daily commute will be a breeze. This South County gem has much to offer. 1 Yr HSA home warranty is being offered for peace of mind. Home is being sold As-Is as a convenience to the Seller.
- Type:
- Single Family
- Sq.Ft.:
- 1,966
- Status:
- Active
- Beds:
- 4
- Lot size:
- 0.36 Acres
- Year built:
- 1979
- Baths:
- 3.00
- MLS#:
- 24067237
- Subdivision:
- Heatherwood 1
ADDITIONAL INFORMATION
Don't miss out on this great opportunity in Oakville schools! So much space with 4 bedrooms and 3 full bathrooms too!! You will LOVE the open floor plan in the heart of this home! Kitchen, Dining and Living rooms all together and accessible to the deck... which overlooks an awesome backyard space! The kitchen has lots of storage and counter space with the center island and custom cabinets. Master bedroom features a walk-in closet and full bathroom! Lower level has a large and cozy family room with a wood-burning fireplace, 4th bedroom, full bath and large storage area! You'll also love the spacious, level backyard that backs to trees for privacy! Located in a cul-de-sac with a nice sized lot! Priced to sell and ready for your special touches to make this great house your HOME!

Listings courtesy of MARIS as distributed by MLS GRID. Based on information submitted to the MLS GRID as of {{last updated}}. All data is obtained from various sources and may not have been verified by broker or MLS GRID. Supplied Open House Information is subject to change without notice. All information should be independently reviewed and verified for accuracy. Properties may or may not be listed by the office/agent presenting the information. Properties displayed may be listed or sold by various participants in the MLS. The Digital Millennium Copyright Act of 1998, 17 U.S.C. § 512 (the “DMCA”) provides recourse for copyright owners who believe that material appearing on the Internet infringes their rights under U.S. copyright law. If you believe in good faith that any content or material made available in connection with our website or services infringes your copyright, you (or your agent) may send us a notice requesting that the content or material be removed, or access to it blocked. Notices must be sent in writing by email to [email protected]. The DMCA requires that your notice of alleged copyright infringement include the following information: (1) description of the copyrighted work that is the subject of claimed infringement; (2) description of the alleged infringing content and information sufficient to permit us to locate the content; (3) contact information for you, including your address, telephone number and email address; (4) a statement by you that you have a good faith belief that the content in the manner complained of is not authorized by the copyright owner, or its agent, or by the operation of any law; (5) a statement by you, signed under penalty of perjury, that the information in the notification is accurate and that you have the authority to enforce the copyrights that are claimed to be infringed; and (6) a physical or electronic signature of the copyright owner or a person authorized to act on the copyright owner’s behalf. Failure to include all of the above information may result in the delay of the processing of your complaint.
Saint Louis Real Estate
The median home value in Saint Louis, MO is $311,900. This is higher than the county median home value of $248,000. The national median home value is $338,100. The average price of homes sold in Saint Louis, MO is $311,900. Approximately 84.56% of Saint Louis homes are owned, compared to 12.09% rented, while 3.35% are vacant. Saint Louis real estate listings include condos, townhomes, and single family homes for sale. Commercial properties are also available. If you see a property you’re interested in, contact a Saint Louis real estate agent to arrange a tour today!
Saint Louis, Missouri 63129 has a population of 35,357. Saint Louis 63129 is more family-centric than the surrounding county with 29.25% of the households containing married families with children. The county average for households married with children is 29.08%.
The median household income in Saint Louis, Missouri 63129 is $91,497. The median household income for the surrounding county is $72,562 compared to the national median of $69,021. The median age of people living in Saint Louis 63129 is 45.5 years.
Saint Louis Weather
The average high temperature in July is 88.5 degrees, with an average low temperature in January of 22.6 degrees. The average rainfall is approximately 43.1 inches per year, with 13.9 inches of snow per year.
