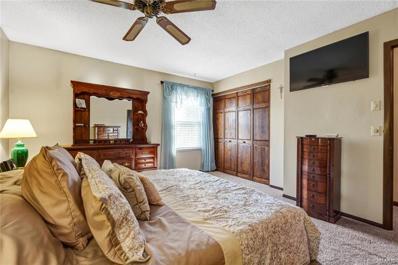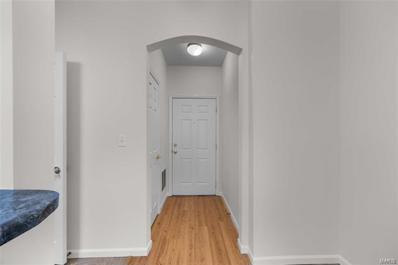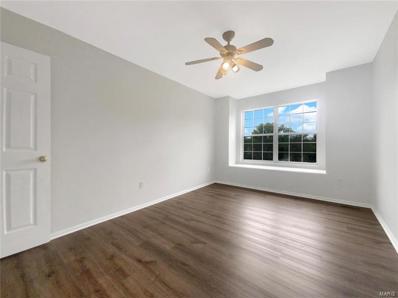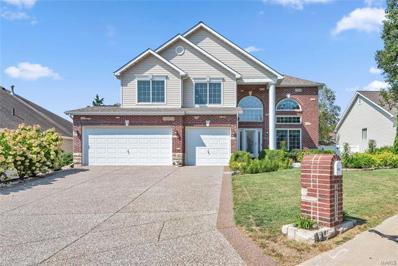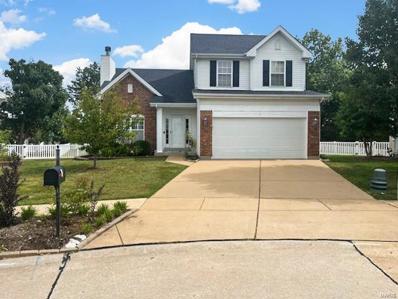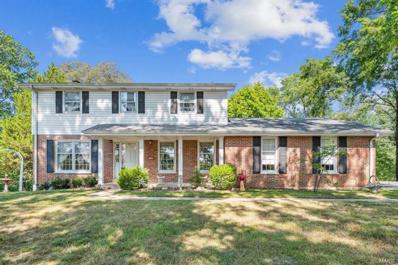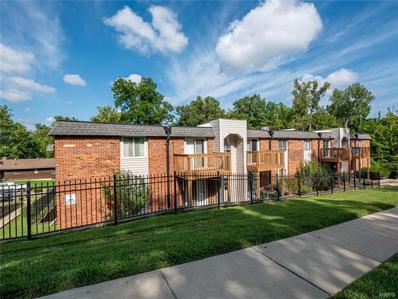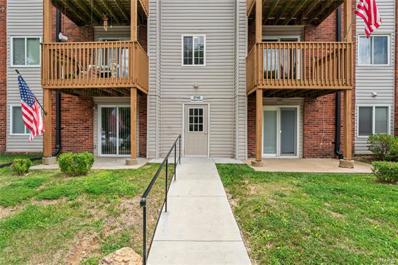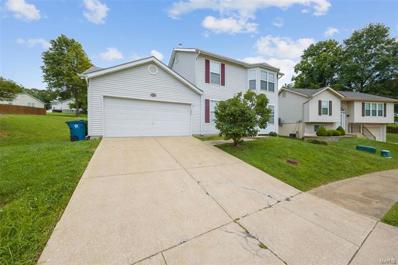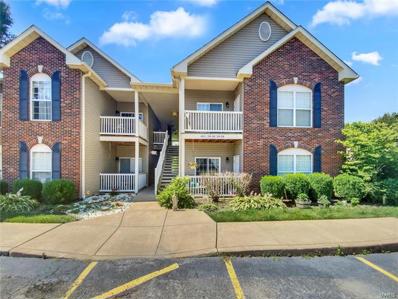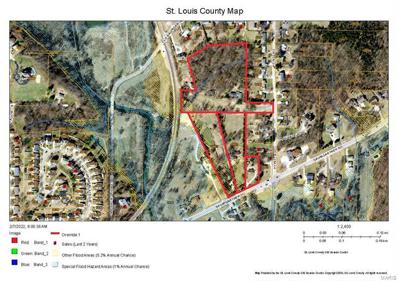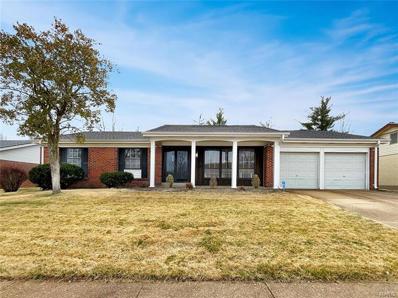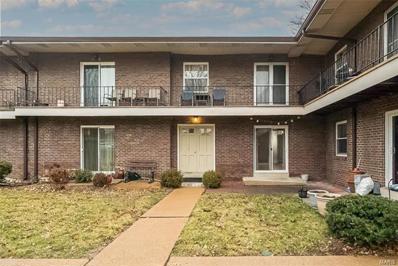Saint Louis MO Homes for Sale
- Type:
- Single Family
- Sq.Ft.:
- n/a
- Status:
- Active
- Beds:
- 4
- Lot size:
- 0.2 Acres
- Year built:
- 2004
- Baths:
- 3.00
- MLS#:
- 24061041
- Subdivision:
- Erb Crossing
ADDITIONAL INFORMATION
Huge price reduction! Welcome to this 4 bedroom 3 full bath ranch home in the heart of Oakville. Home features a divided bedroom plan with a main floor master. Home has an open floor plan, large family room with vaulted ceilings and wood burning fireplace. Main floor laundry. Kitchen has 45 inch cabinets, pantry, breakfast bar, and separate dining room. Basement is finished, complete with 4th bedroom and full bathroom and rec room. Walk out to a new (2024) deck.
- Type:
- Condo
- Sq.Ft.:
- n/a
- Status:
- Active
- Beds:
- 3
- Lot size:
- 0.07 Acres
- Year built:
- 1967
- Baths:
- 3.00
- MLS#:
- 24056171
- Subdivision:
- Chateau De Ville Condo Sec
ADDITIONAL INFORMATION
Spacious townhouse in Chateau DeVille Condominium Community is looking for its next owner. This updated home (new flooring, updated kitchen and more) offers 3 bedrooms and 2.5 bathrooms. The primary bedroom is generously sized and includes an ensuite bathroom. You can relax on your private patio that looks out onto the park area, clubhouse and pool. Chateau DeVille Condominiums are conveniently located near restaurants, shopping, highways and more. Schedule your showing today.
- Type:
- Single Family
- Sq.Ft.:
- n/a
- Status:
- Active
- Beds:
- 3
- Lot size:
- 0.54 Acres
- Year built:
- 1976
- Baths:
- 3.00
- MLS#:
- 24065940
- Subdivision:
- River Oaks 3
ADDITIONAL INFORMATION
This home will be sold As-Is. Great for investors because it needs significant work including but not limited to environmental hazards. Short sale buyer approval is required and could take months for approval, no sight unseen offers, no financing, no creative deal structuring, cash or non-traditional financing. Must send proof of funds prior to asking for a showing with a minimum of 72 hours notice.
$285,000
4522 Ferrer Drive St Louis, MO 63129
- Type:
- Single Family
- Sq.Ft.:
- 1,693
- Status:
- Active
- Beds:
- 3
- Lot size:
- 0.17 Acres
- Year built:
- 1966
- Baths:
- 2.00
- MLS#:
- 24065813
- Subdivision:
- Southbridge 2
ADDITIONAL INFORMATION
Step into this one of a kind 3 bed 2 bath home that exudes modern elegance and craftsmanship. As you arrive, you will be greeted by custom steel gates and steel shutters that add a unique touch of sophistication and charm. The spacious and updated kitchen offers granite counter tops, top of the line cabinetry, and stainless steel appliances, perfect for any food lover! Approaching the lower level you will notice the next work of art, a steel railing that is truly one of a kind. Additionally, the lower level features a large family room and a possible sleeping area for your families needs. The backyard oasis awaits, complete with a 30' round pool with deck surround. A custom built shed with steel accents that offers ample storage. But wait, the storage doesn't stop there! There is also a 1 car garage perfect for your car or SUV. This home is a unique and well maintained with its functionality and attention to detail....You know the drill, don't miss your opportunity to make it yours!
- Type:
- Single Family
- Sq.Ft.:
- 2,750
- Status:
- Active
- Beds:
- 4
- Lot size:
- 0.2 Acres
- Year built:
- 1978
- Baths:
- 3.00
- MLS#:
- 24065204
- Subdivision:
- Oakbriar Woods 1
ADDITIONAL INFORMATION
Pristine updated ranch on hilltop in sought after Oakbriar Woods! Newer front door opens to entry foyer with ceramic floors combined with hardwood floors in separate living room, dining room, family room and kitchen. Great room has wood burning fireplace and eat-in kitchen is updated with white cabinetry, under cabinet lighting, pantry, stainless steel appliances, granite covered countertops, backsplash and island top. Primary bedroom suite offers an updated marble shower with ceramic tile floor. Hall bath is updated with a marble jacuzzi tub/shower and marble sink surround. Large screened-in porch off great room joins open deck overlooking hilltop common ground. Lower level features a bedroom and full bath, family room, bar, woodstove with blower, 2 utility rooms and 4 large closets. Outside you’ll find stone edging with perennial landscaping and white vinyl fencing. Other updates include roof in 2023, 6 panel doors, whole house attic fan and low E argon filled thermal windows.
- Type:
- Condo
- Sq.Ft.:
- 941
- Status:
- Active
- Beds:
- 2
- Year built:
- 2006
- Baths:
- 2.00
- MLS#:
- 24064855
- Subdivision:
- Bridgewater Cove A Condo
ADDITIONAL INFORMATION
This spacious, beautifully maintained two bed, two bath 2nd floor condo is located in the popular Bridgewater Cove community in South County. This freshly painted home features an open floor plan. The large living room with ceiling fan includes a sliding glass door that leads to a covered deck with storage closet. The kitchen has a raised island breakfast bar and separate dining area, dishwasher, range and microwave.The primary suite features carpeting, walk-in closet, ceiling fan and private bathroom. The 2nd bedroom offers a large closet. A hall bath, main floor laundry room with washer and dryer, luxury flooring, newer water heater and covered assigned parking space are additional features of this condo. The community is close to shopping, restaurants and quick highway access and offers a convenient club house with workout room, swimming pool and dog park for great convenience. If you are in the market for a beautiful move-in-ready home, you have found it! Schedule your tour soon!
- Type:
- Single Family
- Sq.Ft.:
- 2,807
- Status:
- Active
- Beds:
- 4
- Lot size:
- 0.32 Acres
- Year built:
- 1993
- Baths:
- 3.00
- MLS#:
- 24062445
- Subdivision:
- Christopher Winds
ADDITIONAL INFORMATION
New Price. This well appointed 2 story brick home is situated on a level .32 acre lot in the coveted Christopher Winds Subdivision. You'll appreciate the custom millwork and special details the minute you walk in the door. The kitchen features custom cabinetry, granite counters, stainless appliances, planning desk, spacious island & breakfast area with a view of the large deck & yard. The first floor flows seamlessly throughout the home from the 2 story entry foyer to the Living Room, Dining Room/Office with French Doors to the Great Room with custom built-in wet bar, bookcases & fireplace. The 2nd floor boasts 4 large bedrooms. The luxurious primary bedroom suite features whirlpool and separate shower, double vanity sink, and large walk in closet. The lower Walk-Out level has egress windows, rough in bath & fireplace and is just waiting for your personal design. Oversized 3 car side entry garage for plenty of extra storage as well.
- Type:
- Single Family
- Sq.Ft.:
- n/a
- Status:
- Active
- Beds:
- 4
- Lot size:
- 0.21 Acres
- Year built:
- 1992
- Baths:
- 4.00
- MLS#:
- 24063080
- Subdivision:
- Becker Crossing
ADDITIONAL INFORMATION
Seller may consider buyer concessions if made in an offer. Welcome to this luxurious gem offering a stylish blend of comfort and modern living. Inside, a soft neutral color scheme lends an airy lightness, complemented by fresh interior paint that enhances the house's character. Stay warm by the elegant fireplace, perfect for cozy winter nights. The kitchen is both efficient and sophisticated, featuring stainless steel appliances that elevate your culinary experience. The primary bathroom exudes opulence with double sinks for leisurely mornings, and a separate tub and shower add to the sense of luxury and relaxation. Recent flooring replacement gives the home a new, polished look. Outdoors, enjoy an inviting deck and patio ideal for hosting weekend BBQs or relaxing evenings. A fenced-in backyard ensures privacy and space for your garden plans. With excellent upkeep, upscale features, and meticulous attention to detail, this property is perfect for creating unforgettable memories.
- Type:
- Condo
- Sq.Ft.:
- 1,806
- Status:
- Active
- Beds:
- 2
- Lot size:
- 0.05 Acres
- Year built:
- 2004
- Baths:
- 4.00
- MLS#:
- 24062734
- Subdivision:
- Bristol Ridge
ADDITIONAL INFORMATION
“Don’t miss this fantastic opportunity to own a spacious 2-bedroom, 3.5-bath home with a walkout finished basement and oversized 2-car garage. The open floor plan includes a large deck, perfect for relaxing or entertaining. Upstairs, you’ll find two generously sized bedrooms, each with its own full bathroom, and the convenience of a second-floor laundry room. The lower level boasts additional living space with a bathroom, perfect for a home office, gym, or guest area. This home offers ample guest parking and a welcoming neighborhood. Act fast—this opportunity won’t last long.
- Type:
- Single Family
- Sq.Ft.:
- 3,231
- Status:
- Active
- Beds:
- 4
- Lot size:
- 0.17 Acres
- Year built:
- 2005
- Baths:
- 3.00
- MLS#:
- 24055904
- Subdivision:
- Forder Circle
ADDITIONAL INFORMATION
Welcome to 4113 Forder Circle Drive, a charming retreat nestled in the heart of South St. Louis County. This inviting home features a spacious, open floor plan perfect for modern living and entertaining. Enjoy the comfort of well-appointed rooms, including a generous living area with abundant natural light, a cozy family room with a fireplace, main floor office, main floor laundry, and a stylish kitchen with stainless steel appliances. The primary suite is a private oasis, complete with an en-suite bathroom and ample closet space. Outside you’ll find a beautifully landscaped yard and deck, ideal for relaxing or hosting gatherings. Some of the recent updates include both furnaces in 2023, one a/c in 2018, one a/c in 2020, roof 2020 and some windows in 2023. Located in the Mehlville School District, with convenient access to shopping and dining, this home is the perfect blend of comfort and convenience. Discover your new sanctuary where every detail is designed to enhance your lifestyle.
- Type:
- Single Family
- Sq.Ft.:
- n/a
- Status:
- Active
- Beds:
- 2
- Lot size:
- 0.37 Acres
- Year built:
- 1938
- Baths:
- 1.00
- MLS#:
- 24061439
- Subdivision:
- City Farms
ADDITIONAL INFORMATION
SELLERS ARE PROVIDING 1 YEAR PRIME ACHOSA HOME WARRANTY & PASSED OCCUPANCY INSPECTION PRIOR TO CLOSING Get ready to move into your new cozy home! This brick house features a recently updated 2 Bedroom, 1 Bath 1.5 Story on .37 acres in a Quite Neighborhood, yet convenient to everyday living! In this home, you will immediately notice the original Arched Solid Wood Door w/Beautiful Stained Glass. Inside, you'll be welcomed with a newly added coffee bar / extra counter space that has been added to the dining room, making it a great spot for hosting! The Living Room Fireplace creates a Focal Point in the Living room. The Main Level Bedroom also has a set of original Stained-Glass windows, yet other windows are newer. Off the kitchen is a Covered Deck for relaxing and enjoying the view to your Large Partially Fenced yard. Upstairs is Massive Updated Farm House Style Master Bedroom beaming with natural light and beautiful partially brick walls.
- Type:
- Single Family
- Sq.Ft.:
- n/a
- Status:
- Active
- Beds:
- 3
- Lot size:
- 0.44 Acres
- Year built:
- 2004
- Baths:
- 3.00
- MLS#:
- 24057294
- Subdivision:
- Southcrest Two
ADDITIONAL INFORMATION
Discover your perfect home in this charming one-and-a-half-story beauty with a partial brick front, located on a quiet cul-de-sac in the highly sought-after Mehlville School District. With a master suite and laundry on the main floor, this layout offers true convenience. The spacious, level, fenced-in backyard with a covered patio is perfect for outdoor relaxation or entertaining. Inside, enjoy the elegance of hardwood floors throughout the main level, complemented by a half bath for guests. Upstairs, you'll find new carpet, a full bathroom, and additional bedrooms. The basement is unfinished, ready for your personal touch. Recent updates include fresh tile in the bathrooms, a new air conditioning unit installed in 2021, and modern kitchen appliances. This home blends comfort, style, and practicality, making it ideal for families or anyone looking for their forever home. Don’t miss this fantastic opportunity to live in a great neighborhood!
- Type:
- Single Family
- Sq.Ft.:
- 1,288
- Status:
- Active
- Beds:
- 2
- Lot size:
- 0.19 Acres
- Year built:
- 1972
- Baths:
- 2.00
- MLS#:
- 24059638
- Subdivision:
- Graystone Manor Sec 1
ADDITIONAL INFORMATION
Beautifully renovated Townhouse in Graystone Manor. Convenient to the main thoroughfare, Telegraph Rd, and very near Interstate 255 the circumferential highway around the St Louis metro area. You can smell the fresh paint throughout, top to bottom! Newer flooring on all floors. A great floor plan with a Kitchen/ Dining combo. Bathrooms and Kitchen have been remodeled along with the Lower Level family room. The unfinished area in the lower level was recently painted as well. Originally a 3 bedroom the current owner removed a wall to create the 2nd floor Den/ Office area. There 2 assigned parking spaces and some street parking on Pegasus. $225 monthly HOA FEE includes: Some Insurance, Landscaping and Lawncare, Parking area, inground Swimming Pool, Snow Removal, Trash. Move-in ready condition! Get into the excellent Oakville community for under $200K!! UNBEATABLE!
$375,000
4854 Mehl Avenue St Louis, MO 63129
- Type:
- Single Family
- Sq.Ft.:
- n/a
- Status:
- Active
- Beds:
- 3
- Lot size:
- 0.8 Acres
- Year built:
- 1959
- Baths:
- 1.00
- MLS#:
- 24059854
ADDITIONAL INFORMATION
3 bedroom, 1 bath ranch home located on .8 +/- of an acre conveniently located in the Melville School District. The home features a large living room, updated kitchen/dining area that walks out to an oversized private yard with large patio perfect for entertaining. The home boast 3 bedrooms on the main level as well as main floor laundry. The large fenced in yard is also an added bonus as well as the two car detached garage with covered walkway to home. Make your appt. today to see this home.
$450,000
7761 Becker Road St Louis, MO 63129
- Type:
- Single Family
- Sq.Ft.:
- n/a
- Status:
- Active
- Beds:
- 4
- Lot size:
- 1.74 Acres
- Year built:
- 1967
- Baths:
- 3.00
- MLS#:
- 24056986
ADDITIONAL INFORMATION
If you are looking for a well cared for home with a spacious yard backing to trees, then you have found the one! This great home has been meticulously maintained by the original owners! A classic foyer with beautiful hardwood floors greets you! The spacious living room is filled with natural light and has nice, neutral carpet! The dining room has those great hardwood floors and fun, vintage wooden saloon doors leading you to the eat in kitchen! This clean, inviting kitchen features a pantry and walks out to a nice patio! You're sure to see plenty of wildlife standing over that kitchen sink! Upstairs you will find 4 nice sized bedrooms and a full bath! All boast gleaming wood floors! The lower level is partially finished with a large family room and another full bath! It also walks out to a patio! There is a nice sized shed for storage on the property! There is so much to appreciate about this home and it's ready for the next homeowners to make it their own!
- Type:
- Single Family
- Sq.Ft.:
- 3,712
- Status:
- Active
- Beds:
- 4
- Lot size:
- 0.5 Acres
- Year built:
- 1987
- Baths:
- 3.00
- MLS#:
- 24052459
- Subdivision:
- Twin Hollow Estates 1
ADDITIONAL INFORMATION
Stunning 4BDRM, 2-sty w/ apprx. 3700 SQFT! Upon entering the GRAND FOYER, you'll notice the incredible staircase enhanced by custom paint & mostly new flooring throughout. The MFL features an expansive GRT RM w/ built-ins, Gas FRPLC & wet bar. One of the home’s highlights is the ALL-SEASON RM w/ vault & skylights, offering views of the INGRND POOL (w/ newer equip) & patio space. The RENOVATED KITCHEN has all the bells & whistles. Also on the MFL: Lndry RM, 1/2 BATH, DINING & LIVING RMs. Upstairs, the spacious BDRMS have plenty of room w/ oversized closets & the primary offers a large layout & en-suite for ultimate comfort (2 walk-ins). There's even a BIG LL ready to be finished! Situated on a SEMI-PRIVATE .5 ACRE lot, this home offers plenty of outdoor space for fun & relaxation. The O/S approx. 1,000 SQ.FT. GAR. provides space for your every need, while lots of additional parking is in the rear. 2 HVACs, INGRND SPRNKLR & 6 y/o roof, this home is MOVE-IN READY. Insp.reports available!
- Type:
- Condo
- Sq.Ft.:
- n/a
- Status:
- Active
- Beds:
- 1
- Lot size:
- 0.11 Acres
- Year built:
- 1973
- Baths:
- 1.00
- MLS#:
- 24051397
- Subdivision:
- Oakville Commons Condo
ADDITIONAL INFORMATION
Tucked away in Oakville is the Oakville Commons Condo association. Located a few minutes from everything you need off of Telegraph with a 5-10 minute commute to the 55/255 interchange; Cliff Cave park is within a 5-7 minute drive and makes it a great location. This condo features 1 bed and 1 bath with virtually no maintenance. New flooring, kitchen, and bathroom vanities and freshly painted, this one is move in ready! The perfect home for a first time home buyer! Rentals are allowed in this association. The condo also features a nice deck over looking the northern entrance to the association. Plenty of parking for you and your gests. Association dues include pool and common areas. Schedule your showing today!
$225,000
40 Kassebaum Lane St Louis, MO 63129
- Type:
- Single Family
- Sq.Ft.:
- n/a
- Status:
- Active
- Beds:
- 2
- Lot size:
- 0.64 Acres
- Year built:
- 1942
- Baths:
- 1.00
- MLS#:
- 24049402
ADDITIONAL INFORMATION
LOCATION LOCATION! One of a kind, unique property with 2 bedroom house in white box condition. New windows, new doors, new plumbing, custom front door, custom tub, new electrical wiring. House needs finishing. 3 OVERSIZE garage/workshops with oversize garage doors. Large workshop with front and rear drive through doors. Plenty of space for contractors, landscapers, plumbers, painters, cabinet makers, anyone that needs space for STORAGE, equipment, and vehicles. Large Parking lot. Additional private parking with hook ups for 2 RV's. Beautiful, private outdoor setting overlooking historic Mattese Creek. Seller has building materials that will be left at the site. Selling AS-IS. Motivated Seller. Make offer!!
- Type:
- Condo
- Sq.Ft.:
- 742
- Status:
- Active
- Beds:
- 1
- Lot size:
- 0.11 Acres
- Year built:
- 1969
- Baths:
- 1.00
- MLS#:
- 24049721
- Subdivision:
- Oakville Commons Condo
ADDITIONAL INFORMATION
PRICE REDUCED!! Clean, comfortable, and private Oakville Commons Condominium comes to market. Flow and sight lines are nice in this open concept living room and kitchen space, with a beautiful balcony view of a wooded area. A dedicated parking space with additional parking is available. Oakville Commons amenities, including a barbeque pit, picnic area, swimming pool, and clubhouse, which you can reserve for special events. Take advantage of the clean coin laundry services or use your more convenient in-unit washer/dryer!! In addition to the washer/dryer, other seller updates include electrical panel, newly installed kitchen cabinets, a countertop with a 9” deep, stainless steel double basin sink with design faucet—and a new 1-HP garbage disposal for strong and quiet performance. The Sellers are providing a one-year Choice Home Warranty-Choice Ultimate policy, and to assist the new owners in transitioning into their new home, will pay the first three months of condominium fees!!
- Type:
- Single Family
- Sq.Ft.:
- 1,440
- Status:
- Active
- Beds:
- 3
- Lot size:
- 0.16 Acres
- Year built:
- 1996
- Baths:
- 3.00
- MLS#:
- 24047494
- Subdivision:
- Oakville Heights
ADDITIONAL INFORMATION
Welcome to this charming/move-in ready 2 story home in the heart of Oakville. The large bay window in the living room allows in an abundance of natural light. The kitchen is equipped with stainless appliances, a pantry and a planning desk. A formal dining room sits just off the kitchen, perfect for additional seating/entertaining. Have no fear, there is main floor laundry. Upstairs you will find the large primary bedroom suite. The vaulted ceilings and large bay window are a huge bonus. The other two spacious bedrooms are located at the back of the house. The unfinished basement is great for extra storage and is also a blank canvass should you decide to finish a portion for extra living space. The backyard gives you an abundance of space to enjoy the outdoors. The Oakville Heights neighborhood is in a great location, close to just about anything you should need. Come take a look today.
- Type:
- Condo
- Sq.Ft.:
- n/a
- Status:
- Active
- Beds:
- 2
- Lot size:
- 0.06 Acres
- Year built:
- 2007
- Baths:
- 2.00
- MLS#:
- 24038484
- Subdivision:
- Brookfield Condo Bdy Adj
ADDITIONAL INFORMATION
Seller may consider buyer concessions if made in an offer. This highly sought-after property is a showcase of pure elegance, offering every amenity desired by contemporary homeowners. At its heart is a stunning kitchen, equipped with essential stainless steel appliances and a spacious ideal for culinary pursuits. The modern touches throughout harmonize beautifully with the luminous and inviting ambiance of the home. The primary bedroom adds to the allure, blending luxury with comfort. It features a generously spacious walk-in closet, essential for organized living and personal style. The property’s expertly designed layout ensures an exceptional experience for its fortunate residents, combining timeless sophistication with contemporary functionality. It's a refined sanctuary for those who appreciate tasteful luxury in everyday life. Express your interest in this architectural masterpiece and embrace the lifestyle you’ve always desired
$1,750,000
3629 Baumgartner Road St Louis, MO 63129
- Type:
- Single Family
- Sq.Ft.:
- n/a
- Status:
- Active
- Beds:
- n/a
- Lot size:
- 12.23 Acres
- Year built:
- 1954
- Baths:
- MLS#:
- 24035632
- Subdivision:
- Unincoprorated
ADDITIONAL INFORMATION
All 4 properties are being sold TOGETHER. Locator Number 32J-44-0525, 32J-51-0112, 32J-42-0110 and 32J-42-0101. Total approx. +/- 12.228 acres located in St. Louis County. *Excellent location off Baumgartner Road & Heintz Road, near why 55 & Oakville Area. Opportunities are endless.
- Type:
- Single Family
- Sq.Ft.:
- n/a
- Status:
- Active
- Beds:
- 3
- Lot size:
- 0.24 Acres
- Year built:
- 1971
- Baths:
- 3.00
- MLS#:
- 24011864
- Subdivision:
- Mellowlight 2
ADDITIONAL INFORMATION
Seller may consider buyer concessions if made in an offer. Welcome home to this charming property with a cozy fireplace, natural color palette, and a stunning backsplash in the kitchen. The home offers flexible living space with various rooms, including a sitting area in the backyard for relaxation. The primary bathroom boasts good under sink storage for all your essentials. Fresh interior paint and new flooring throughout the home create a welcoming atmosphere. Don't miss out on the opportunity to make this house your own!
- Type:
- Single Family
- Sq.Ft.:
- 868
- Status:
- Active
- Beds:
- 2
- Lot size:
- 0.05 Acres
- Year built:
- 1967
- Baths:
- 1.00
- MLS#:
- 24004011
- Subdivision:
- Colonial Woods Condo
ADDITIONAL INFORMATION
Welcome to 6923 Colonial Woods Dr., a beautifully appointed condo nestled in the heart of South County. This captivating home offers 2 bedrooms and 1 bathroom ground unit. No stairs to climb. Step inside and be greeted by a spacious and inviting living area, bathed in natural light from large sliding door that showcase the charm of the courtyard. The well-designed kitchen features SS. appliances, granite countertops, refrigerator included. Washer & dryer to stay with the unit. Newer paint and new wood floor throughout in 2023 This condo seamlessly blends indoor and outdoor living, with a patio leading to a courtyard providing an ideal space for relaxation and gatherings. Conveniently located near shopping, 6923 Colonial Woods Dr. offers both tranquility and accessibility. Now is the time to make this condo your home. Contact us today to schedule a showing and experience the unmatched charm and comfort of 6923 Colonial Woods Dr. Welcome home. Duplicate listing mls#24001738
- Type:
- Condo
- Sq.Ft.:
- 868
- Status:
- Active
- Beds:
- 2
- Lot size:
- 0.05 Acres
- Year built:
- 1967
- Baths:
- 1.00
- MLS#:
- 23009821
- Subdivision:
- Colonial Woods Condominium
ADDITIONAL INFORMATION
NEW PRICE! Such a great value! Great opportunity for a first time buyer, downsizer, or investor! This 2bed/1 bath, renovated condo is tucked away in a friendly, quiet, community. A smartly designed living space, this condo has been thoughtfully utilized to maximize your comfort. A stackable washer/dryer connection has been added for convenience and promises to make laundry days a breeze. Step outside to indulge in the community garden area or take a dip in the pool to cool off on those toasty summer days. Parking woes? Forget about them! This condo comes with its own reserved spot and additional parking for visitors. When it's time to explore, you're mere minutes from the vibes of South County Center's buzz, the latest movie at Marcus Theatre, the fresh aisles of Target Grocery, or a historical escape at Jefferson Barracks Park. Join a community that's more than just a place to live; it's a space to thrive and call home! Ready to start living your best condo life? Let's get started!

Listings courtesy of MARIS as distributed by MLS GRID. Based on information submitted to the MLS GRID as of {{last updated}}. All data is obtained from various sources and may not have been verified by broker or MLS GRID. Supplied Open House Information is subject to change without notice. All information should be independently reviewed and verified for accuracy. Properties may or may not be listed by the office/agent presenting the information. Properties displayed may be listed or sold by various participants in the MLS. The Digital Millennium Copyright Act of 1998, 17 U.S.C. § 512 (the “DMCA”) provides recourse for copyright owners who believe that material appearing on the Internet infringes their rights under U.S. copyright law. If you believe in good faith that any content or material made available in connection with our website or services infringes your copyright, you (or your agent) may send us a notice requesting that the content or material be removed, or access to it blocked. Notices must be sent in writing by email to [email protected]. The DMCA requires that your notice of alleged copyright infringement include the following information: (1) description of the copyrighted work that is the subject of claimed infringement; (2) description of the alleged infringing content and information sufficient to permit us to locate the content; (3) contact information for you, including your address, telephone number and email address; (4) a statement by you that you have a good faith belief that the content in the manner complained of is not authorized by the copyright owner, or its agent, or by the operation of any law; (5) a statement by you, signed under penalty of perjury, that the information in the notification is accurate and that you have the authority to enforce the copyrights that are claimed to be infringed; and (6) a physical or electronic signature of the copyright owner or a person authorized to act on the copyright owner’s behalf. Failure to include all of the above information may result in the delay of the processing of your complaint.
Saint Louis Real Estate
The median home value in Saint Louis, MO is $311,900. This is higher than the county median home value of $248,000. The national median home value is $338,100. The average price of homes sold in Saint Louis, MO is $311,900. Approximately 84.56% of Saint Louis homes are owned, compared to 12.09% rented, while 3.35% are vacant. Saint Louis real estate listings include condos, townhomes, and single family homes for sale. Commercial properties are also available. If you see a property you’re interested in, contact a Saint Louis real estate agent to arrange a tour today!
Saint Louis, Missouri 63129 has a population of 35,357. Saint Louis 63129 is more family-centric than the surrounding county with 29.25% of the households containing married families with children. The county average for households married with children is 29.08%.
The median household income in Saint Louis, Missouri 63129 is $91,497. The median household income for the surrounding county is $72,562 compared to the national median of $69,021. The median age of people living in Saint Louis 63129 is 45.5 years.
Saint Louis Weather
The average high temperature in July is 88.5 degrees, with an average low temperature in January of 22.6 degrees. The average rainfall is approximately 43.1 inches per year, with 13.9 inches of snow per year.




