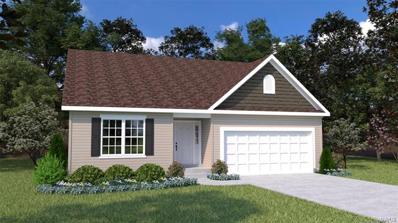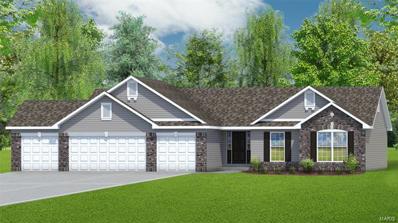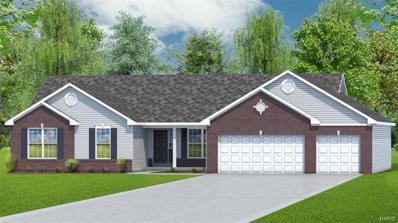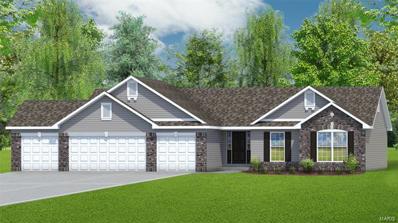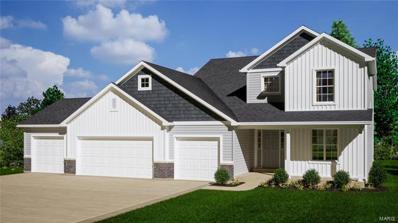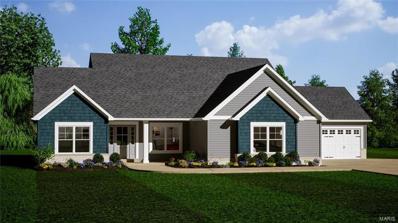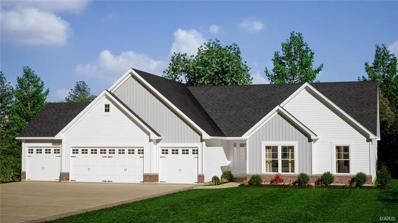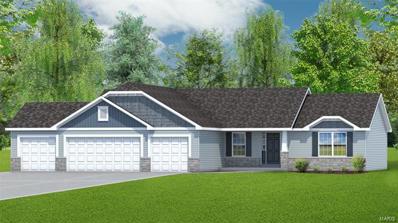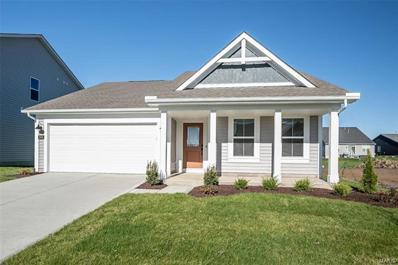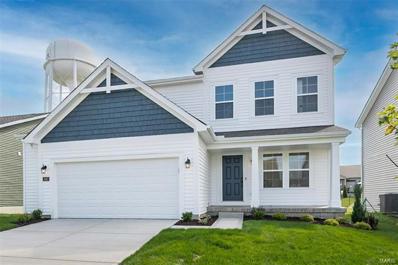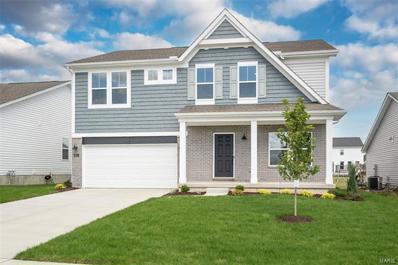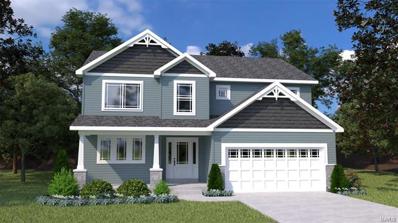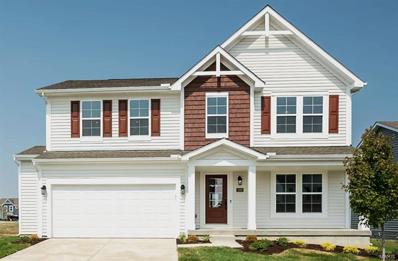O Fallon MO Homes for Sale
- Type:
- Other
- Sq.Ft.:
- n/a
- Status:
- Active
- Beds:
- 2
- Lot size:
- 0.21 Acres
- Baths:
- 2.00
- MLS#:
- 24062358
- Subdivision:
- Columbia Meadows #2
ADDITIONAL INFORMATION
Discover a portfolio of villa designs, encompassing the sought-after Columbia, Grand Columbia, Magnolia & Grand Magnolia plans. With base pricing from $399k-$528k, there's an home for every discerning owner.These villas showcase 1582 to a spacious 2647 sqft. With options from 2 to 5 bedrooms, ensuring space is never an issue.The versatility of 2 to 3-car garages. With several prime lots available, & anticipation of Phase 2 swiftly on the horizon, there's never been a better time to stake your claim in this community. While the display home remains exclusive, our sales office is eager to assist and provide more insights.Your dettached villa, tailored to your tastes, is just a decision away. Price reflects base price only. Prices subject to change at anytime see manager for details. Photos are of the display home not all features are standard.
- Type:
- Single Family
- Sq.Ft.:
- 1,773
- Status:
- Active
- Beds:
- 3
- Baths:
- 2.00
- MLS#:
- 24061912
- Subdivision:
- Riverdale
ADDITIONAL INFORMATION
Welcome to Houston Homes, LLC! The Hawthorn offers 1,773 sf ranch with 3 bedrooms 2 baths, 42" kitchen cabinets & laminate flooring in foyer, great room, kitchen and laundry room. Impressive list of INCLUDED features with our Signature Series Bonus Package: GRANITE kitchen counters, full sod yard with professional landscaping, 10 yr foundation leakage warranty, architectural shingles, laminate flooring in entryway, stainless steel appliances, built in microwave, dishwasher & smooth top range), PestShield system, tilt in windows, adult height vanity & shower w/ seat in Master Bath, enclosed soffit/fascia, soft close cabinets, 50 gallon water heater, upgraded insulation & more. Select your colors and finishes at our New Home Design Center in Winghaven. Build a Houston Home. Build a Better Home at a Better Price. Sales office open Mon, Thurs, Fri & Sat 10-5 Sunday 12-5. Open Tues & Wed by appt only.
$383,000
1 Wistar Way O'Fallon, MO 63366
- Type:
- Single Family
- Sq.Ft.:
- n/a
- Status:
- Active
- Beds:
- 3
- Lot size:
- 0.3 Acres
- Year built:
- 2001
- Baths:
- 2.00
- MLS#:
- 24060249
- Subdivision:
- Patriots Landing #1
ADDITIONAL INFORMATION
Seller may consider buyer concessions if made in an offer. Welcome to this inviting property, freshly updated with a neutral color paint scheme that will easily match any decor. The kitchen is a chef's dream, boasting an accent backsplash. The primary bathroom offers the convenience of double sinks, perfect for those busy mornings. Enjoy cozy nights by the fireplace or venture outside to the covered patio, ideal for year-round entertaining. The fenced-in backyard offers privacy and plenty of space for outdoor activities. With fresh interior paint throughout, this home is ready for you to make it your own. Don't miss out on this beautiful property!
- Type:
- Condo
- Sq.Ft.:
- n/a
- Status:
- Active
- Beds:
- 2
- Year built:
- 1987
- Baths:
- 2.00
- MLS#:
- 24059207
- Subdivision:
- Pebble Creek Condos Ph2
ADDITIONAL INFORMATION
At NO FAULT to seller this adorable condo is back on market! Affordable living!! Home ownership in O'Fallon ,or Investors looking for rental property?? Yes...you can rent this out! This adorable 2 Bedroom 2 Full Bath Condo is available. The Family Room has soaring ceilings and a wood burning fireplace. The Kitchen has been updated with counter tops, backsplash and newer flooring. There is a breakfast bar and main floor laundry. Outside, the back deck is spacious with plenty of room to entertain and it backs to woods. You will love the green space! Lots of parking available and the HOA Fee is only $200 a month.!!!
$997,900
1710 Highway Y O'Fallon, MO 63366
- Type:
- Single Family
- Sq.Ft.:
- n/a
- Status:
- Active
- Beds:
- 5
- Lot size:
- 6.04 Acres
- Year built:
- 2002
- Baths:
- 4.00
- MLS#:
- 24054906
- Subdivision:
- N/a
ADDITIONAL INFORMATION
Only 12 mins from St. Peters! NO HOA!! Come & Experience the pinnacle of luxury living in this exquisite move-in ready home on 6 UNRESTRICTED acres! The grand 2-story entry foyer & custom wood T-staircase & 9 ft ceilings on Main level set the tone for sophistication found through-out. Culinary enthusiasts will find this gourmet kitchen is the heart of this home, w/beautiful granite countertops, breakfast bar, island, 2 ovens - 1 gas/1 electric- microwave/convection oven, 2 pantries - 1 is walk-in Separate Dining Room offers a perfect place to host more formal entertaining. Upper level has 5 bedrooms, 2nd floor laundry (washer & dryer to stay), French doors open to spacious Primary Suite & Luxury Bath, plus another full bath complete the upper level. Lower level is finished with 1/2 bath w/rough-in for full bath, walk out has French doors, Family Room & Rec area and bonus room for office, etc and walk in area for more storage! 26x26 attached gar +1500 sqft detached garage.
- Type:
- Single Family
- Sq.Ft.:
- 2,820
- Status:
- Active
- Beds:
- 3
- Lot size:
- 0.21 Acres
- Year built:
- 2020
- Baths:
- 3.00
- MLS#:
- 24048887
- Subdivision:
- Brookside Village A #2-b
ADDITIONAL INFORMATION
This stunning 3-year-old Lombardo-built home combines modern elegance with thoughtful upgrades. With 3 generous bedrooms and 2.5 baths,3 car garage - This residence is crafted for both comfort and style. The chef's kitchen, complete with high-end appliances, custom cabinetry, and ample counter space, is a culinary enthusiast's dream. The open-concept living and dining areas provide the perfect setting for entertaining, enhanced by large windows that bathe the space in natural light. The partially finished walk-out lower level offers additional flexibility, featuring a spacious bar area and room for a home gym, office, or recreation space, with direct access to the backyard for seamless indoor-outdoor living. A perfect fusion of luxury and practicality, this home is move-in ready and located in the desirable Brookside Village. Don’t miss your chance to own this beautiful home!
- Type:
- Other
- Sq.Ft.:
- 1,959
- Status:
- Active
- Beds:
- 3
- Baths:
- 2.00
- MLS#:
- 24043282
- Subdivision:
- The Grove At Riverdale
ADDITIONAL INFORMATION
This Spacious Ranch plan Includes a 4 Car Garage, 4' wide Hallways, Large Kitchen Island, 42" Soft Close Cabinets, Large Island, Granite Kitchen Counters, Dbl. Bowl Adult Hght Vanities in Primary bath, 30 Yr. Architectural Shingles, 24' x 18' Patio & a Fully sodded yard. All contracts written on builders forms.
- Type:
- Other
- Sq.Ft.:
- 2,330
- Status:
- Active
- Beds:
- 4
- Baths:
- 3.00
- MLS#:
- 24043026
- Subdivision:
- The Grove At Riverdale
ADDITIONAL INFORMATION
This 4 Bedroom Ranch has a 4 Car Garage for plenty of storage & can also be enlarged. The Sacramento Ranch Plan at The Grove at Riverdale Includes 9' Ceilings, Granite Counters, 42" Kemper Soft Close Cabinets, a Large Island, a Huge Walk in Pantry & Laundry room, 4' Wide Hallway, Open Stairs to Lower Level, 30 Yr. Architectural Shingles, a Fully Sodded Yard, a 24' x 18' Patio & so much more. All contracts written on Builders forms.
- Type:
- Other
- Sq.Ft.:
- 1,714
- Status:
- Active
- Beds:
- 3
- Baths:
- 2.00
- MLS#:
- 24042745
- Subdivision:
- The Grove At Riverdale
ADDITIONAL INFORMATION
This 3 bedroom, 2 bath ranch has a 4 car garage & includes so many great features. The Kitchen has Kemper soft close 42" cabinets, an island with plenty of storage
- Type:
- Other
- Sq.Ft.:
- 2,618
- Status:
- Active
- Beds:
- 3
- Baths:
- 3.00
- MLS#:
- 24042742
- Subdivision:
- The Grove At Riverdale
ADDITIONAL INFORMATION
This stunning 1.5 sty home includes a 4 car garage, a front porch, 2 sty. Great room with lots of windows, a 2 sty. Foyer & a Main Floor Office just to name a few. The Kitchen has 42" Kemper Soft Close Cabinets, Granite Counters, a walk in pantry, a large island & is open to the Great room & breakfast room. The main floor primary bedroom suite has double bowl, adult hght vanities & a walk in closet. The 2nd floor has a balcony @ the 2 sty. great room, more bedrooms, bath & a large loft. Other features include 30 yr. Architectural shingles, an 18' x 24' concrete patio & fully sodded yard.
- Type:
- Other
- Sq.Ft.:
- 2,056
- Status:
- Active
- Beds:
- 3
- Baths:
- 3.00
- MLS#:
- 24042735
- Subdivision:
- The Grove At Riverdale
ADDITIONAL INFORMATION
The new Hudson plan is so impressive. Features in this home include a 2 car front entry & a 2 car side entry with plenty of room for just about anything. This home also has 9' Ceilings with the option to go to 11' Ceilings, a main floor Office, a large Great room open to the Kitchen & Breakfast room. The kitchen has 42" cabinets, granite countertops, a big island, walk in pantry. The powder room is located just off of the 4 car garage. The primary bath has double bowl, adult hght. vanities & Moen Faucets. Other features include 30 yr. Architectural shingles, Carriage style insulated garage doors with your choice of windows, a fully sodded yard & an 18' x 24' concrete patio.
- Type:
- Other
- Sq.Ft.:
- 1,960
- Status:
- Active
- Beds:
- 3
- Baths:
- 2.00
- MLS#:
- 24042673
- Subdivision:
- The Grove At Riverdale
ADDITIONAL INFORMATION
This new plan called the Addison has a 4 car garage, 3 bedrooms & 2 baths. Features in this Home Include 9' Ceilings, Vaulted Great room, Kitchen Island, Granite Countertops, 42" Kemper, Soft Close Kitchen Cabinets, Huge Walk in Pantry & Open Stairs to the lower level. The primary bath has Double Bowl, Adult Hght. Vanities & a Large Walk in Closet. Other Features in this home Include 30 yr. Architectural Shingles, Carriage Style, Insulated Garage Doors with your choice of windows, 18' x 24' Concrete Patio, Fully Sodded Yard & so much more.
- Type:
- Other
- Sq.Ft.:
- 1,740
- Status:
- Active
- Beds:
- 3
- Baths:
- 2.00
- MLS#:
- 24038448
- Subdivision:
- The Grove At Riverdale
ADDITIONAL INFORMATION
This Ranch Style Home To Be Built Includes a 4 Car Garage, 3 Bedrooms & 2 Baths. Other Features Include 9' Ceilings, Vaulted Ceilings, 42" Kitchen Wall Cabinets, Granite Kitchen Countertops, Kitchen Island, Double Bowl, Adult Hght. Vanities in Main Bathroom, Moen Faucets, 30 Yr. Architectural Shingles, a 24' x 18' Concrete Patio & a Fully Sodded yard just to name a few. Contracts will be written on builders forms.
- Type:
- Other
- Sq.Ft.:
- 3,840
- Status:
- Active
- Beds:
- 4
- Baths:
- 4.00
- MLS#:
- 24043943
- Subdivision:
- Harvest - Heritage
ADDITIONAL INFORMATION
New Construction by Fischer and Frichtel in the amazing Harvest neighborhood! Conveniently located in O Fallon, this multi-builder community offers spectacular amenities include 47 AC of common ground, a 13+ AC town square, lakes, dog parks, food truck court, farmers market, orchards, pumpkin patch, community garden, pickle ball courts, bocce ball courts, playgrounds, nature play area w/water feature, civic lawn area and more. Students will attend desirable Wentzville schools. The Heritage Collection of single family homes inc ranch, 1.5 and 2 story plans ranging from 2,081-3,840 s/f. Quality-built to Fischer and Frichtels exacting standards, these homes feature flexible living spaces, spacious owners suites and 3-car garages. Standard features inc 42 inch cabinets (painted or stained), soft close cabinetry, granite c-tops, oversized islands, 9 ft ceilings, gas FP, hardwood flooring, arch shingles and low E windows. Amazing location and outstanding construction by Fischer and Frichtel!
- Type:
- Single Family
- Sq.Ft.:
- 1,414
- Status:
- Active
- Beds:
- 3
- Lot size:
- 0.21 Acres
- Year built:
- 2024
- Baths:
- 2.00
- MLS#:
- 24032913
- Subdivision:
- Riverdale
ADDITIONAL INFORMATION
Stylish new Beacon Modern Farmhouse plan by Fischer Homes in beautiful Riverdale featuring one floor living with an open concept design. Island kitchen with stainless steel appliances, upgraded cabinetry with 42 inch upper and soft close hinges, durable quartz counters, pantry and walk-out morning room and all open to the spacious family room with tray ceiling. The homeowners bedroom is in the back of this home and includes an en suite with a walk-in shower and walk-in closet. There are 2 additional bedrooms and a full bathroom. 2 bay garage.
- Type:
- Other
- Sq.Ft.:
- n/a
- Status:
- Active
- Beds:
- 3
- Baths:
- 2.00
- MLS#:
- 24029381
- Subdivision:
- Creekside At Sommers
ADDITIONAL INFORMATION
The split-bedroom open concept design of this To-Be-Built Ranch Style Westbrook is just the right size for modern living. The sunlit Great Room and Family Dining Room open into one of the largest Kitchens you will find in a home this size. Plenty of counter space, a spacious Prep Island, Whirlpool appliances and a Walk-in Pantry make this a cook’s dream. The Owner’s Suite features a private Owner’s Bath and large Walk-in Closet. The standard 3-Car Garage opens into the Laundry/Mud Room for the ultimate inconvenience. Two spacious Bedrooms and a Full Bath complete this well-designed floor plan. Options like vaulted ceilings, an open staircase, a fireplace, or bay windows can truly personalize your new home. All Rolwes Company homes include enclosed soffits and fascia, fully sodded yards, and a landscape package. Pictures may vary from actual home constructed. See Sales Representative for all the included features of this home and community.
- Type:
- Other
- Sq.Ft.:
- 2,250
- Status:
- Active
- Beds:
- 3
- Baths:
- 3.00
- MLS#:
- 24027307
- Subdivision:
- Harvest - Villas
ADDITIONAL INFORMATION
New Construction by Fischer and Frichtel in the amazing Harvest neighborhood! This incredible community offers spectacular amenities inc 47 AC of common ground, 13+ AC town square, lakes, dog park, food truck court, farmers market, orchards, pumpkin patch, community garden, pickle ball and bocce ball courts, playgrounds, nature play area w/water feature and civic lawn area. Students will attend desirable Wentzville schools. Fischer and Frichtel proudly present their Villa Collection of free-standing ranch, 1.5 story and 2 story homes. The Villa Collection has 7 plans ranging from 1,347 - 2,250 sq ft. Quality-built to Fischer and Frichtels exacting standards, homeowners will enjoy having their lawn care, landscape maint and snow removal (per ind) included in the low monthly HOA fee. There are excellent standard features combined with a variety of custom options including finished lower levels and screened decks. Superior amenities and outstanding construction by Fischer and Frichtel!
- Type:
- Single Family
- Sq.Ft.:
- 1,842
- Status:
- Active
- Beds:
- 3
- Lot size:
- 0.2 Acres
- Baths:
- 3.00
- MLS#:
- 24027334
- Subdivision:
- Riverdale
ADDITIONAL INFORMATION
RED BOW SALES EVENT—Discover incredible savings on move-in ready homes just in time for the holidays! Don’t wait—these offers won’t last long! Trendy new Wesley Western Craftsman plan by Fischer Homes in beautiful Riverdale. This stylish two-story home includes everything you need for your next home. The kitchen features a large serving island with room for seating, stainless steel appliances, gorgeous cabinetry with 42 inch uppers and soft close hinges, gleaming granite counters, pantry and morning room all open to the large family room. 1st floor laundry room. 1st floor study with double doors. Upstairs homeowners retreat with an en suite with a double bowl vanity, walk-in shower and walk-in closet. There are 2 additional bedrooms each with a walk-in closet, a centrally located hall bathroom and spacious loft. Full basement with full bath rough-in and an expanded 2 bay garage.
- Type:
- Single Family
- Sq.Ft.:
- 2,796
- Status:
- Active
- Beds:
- 4
- Lot size:
- 0.21 Acres
- Baths:
- 3.00
- MLS#:
- 24027313
- Subdivision:
- Riverdale
ADDITIONAL INFORMATION
Trendy new Jensen Coastal Classic plan by Fischer Homes in beautiful Riverdale featuring a welcoming covered front porch. The island kitchen offers stainless steel appliances, upgraded maple cabinetry with 42-inch uppers and soft close hinges, quartz counters, large walk-in pantry, and is open to the walk-out morning room. Large family room with a beautiful linear fireplace. A rec room just off the kitchen could function as a formal dining room. Private study with double doors just off the entry. Upstairs oversized homeowners retreat with an en suite that includes a garden tub, separate shower, and walk-in closet. There are 3 additional bedrooms each with a walk-in closet, 2nd-floor laundry, and a spacious loft. Full unfinished basement with a full bath rough-in and a 2 bay garage.
$438,900
0 Hazel-riverdale St Paul, MO 63366
- Type:
- Other
- Sq.Ft.:
- 2,953
- Status:
- Active
- Beds:
- 4
- Baths:
- 3.00
- MLS#:
- 24025189
- Subdivision:
- Riverdale
ADDITIONAL INFORMATION
The Hazel by Houston Homes, LLC is a 2-story w. 4 BR (up to 6 BR), 2.5 BA, 2-car garage & our impressive standard included features–across 2,953 sf split-level layout. Enter at Foyer w/Flex Room. Flex can be optioned to dining room w/ butler’s pantry. Past the main floor powder room is open kitchen-café-great room. Walk-in pantry, opt. center island, stainless steel appliances, granite countertops, all-wood dovetail kitchen cabinetry w/soft close doors & drawers. 8’ café-great room ceilings w/option to 9’, 11’ or a vault opening to loft above. Take staircase down a half flight to the standard finished lower-level rec room. Another step down to the unfinished basement – option to finish w/ bedroom, bath, or custom space. Upper-level splits between Primary Bedroom w/en suite & convenient laundry + the secondary 3 BR+Loft. Pella windows, coach lights at garage, PestShield, full yard sod, professional landscape package & more. Build a Houston Home. Build a Better Home for a Better Price.
- Type:
- Single Family
- Sq.Ft.:
- 2,256
- Status:
- Active
- Beds:
- 3
- Lot size:
- 0.27 Acres
- Baths:
- 3.00
- MLS#:
- 24023756
- Subdivision:
- Riverdale
ADDITIONAL INFORMATION
Trendy new Yosemite Western Craftsman plan by Fischer Homes in beautiful Riverdale featuring a welcoming covered front porch. Once inside you'll find a formal living room that could function as a formal dining or study. Open concept design with an island kitchen with stainless steel appliances, upgraded cabinetry with 42 inch uppers and soft close hinges, gleaming granite counters, walk-in pantry and walk-out morning room and all open to the large family room. Upstairs is the oversized homeowners retreat with an en suite with a garden tub, separate shower and walk-in closet. There are 2 additional bedrooms each with a walk-in closet, a centrally located hall bathroom, HUGE loft and convenient 2nd floor laundry room. Full basement with full bath rough-in and an expanded 2 bay garage.
- Type:
- Other
- Sq.Ft.:
- n/a
- Status:
- Active
- Beds:
- 4
- Baths:
- 3.00
- MLS#:
- 24023240
- Subdivision:
- Westhaven
ADDITIONAL INFORMATION
Pre-Construction. To Be Built Home ready to personalize into your dream home! BASE PRICE and PHOTOS are for 4BR, 2.5BA Royal II Two Story. Pricing will vary depending on interior/exterior selections. This flexible two story home offers plenty of living space! The main floor is great for entertaining, with a kitchen that opens to the breakfast room and family room, plus a formal dining room for additional space. Second floor features the master suite with private bath and 3 secondary bedrooms with hall bath. Additional selections include luxury kitchen or a luxury master bath. The Royal II includes 2 car garage, main floor laundry, and more! Additional personal selections may include bay windows, fireplace, or great room window wall. Enjoy incredible customer service and McBride Homes' 10 year builders warranty! Westhaven is located off Peine Rd in the Wentzville School District, just minutes from Hwy 61. Display photos shown.
- Type:
- Other
- Sq.Ft.:
- n/a
- Status:
- Active
- Beds:
- 4
- Baths:
- 3.00
- MLS#:
- 24023151
- Subdivision:
- Wildflower Manor
ADDITIONAL INFORMATION
Pre-Construction. To Be Built Home ready to personalize into your dream home! BASE PRICE and PHOTOS are for 4BR, 2.5BA Royal II Two Story. Pricing will vary depending on interior/exterior selections. This flexible two story home offers plenty of living space! The main floor is great for entertaining, with a kitchen that opens to the breakfast room and family room, plus a formal dining room for additional space. Second floor features the master suite with private bath and 3 secondary bedrooms with hall bath. Additional selections include luxury kitchen or a luxury master bath. The Royal II includes 2 car garage, main floor laundry, and more! Additional personal selections may include bay windows, fireplace, or great room window wall. Enjoy incredible customer service and McBride Homes' 10 year builders warranty! Wildflower amenities include a sports court, pavilion with picnic tables, fire pit, pickle ball courts, and BBQ pits. Display photos shown.
- Type:
- Other
- Sq.Ft.:
- n/a
- Status:
- Active
- Beds:
- 4
- Baths:
- 3.00
- MLS#:
- 24023107
- Subdivision:
- Prairie Wind
ADDITIONAL INFORMATION
Pre-Construction. To Be Built Home ready to personalize into your dream home! BASE PRICE and PHOTOS are for 4BR, 2.5BA Royal II Two Story. Pricing will vary depending on interior/exterior selections. This flexible two story home offers plenty of living space! The main floor is great for entertaining, with a kitchen that opens to the breakfast room and family room, plus a formal dining room for additional space. Second floor features the master suite with private bath and 3 secondary bedrooms with hall bath. Additional selections include luxury kitchen or a luxury master bath. The Royal II includes 2 car garage, main floor laundry, and more! Additional personal selections may include bay windows, fireplace, or great room window wall. Enjoy McBride Homes’ 10 year builders warranty and incredible customer service! Onsite amenities at Prairie Wind include a community playground, pavilion, and sports court. Display photos shown.
- Type:
- Other
- Sq.Ft.:
- n/a
- Status:
- Active
- Beds:
- 3
- Baths:
- 2.00
- MLS#:
- 24021738
- Subdivision:
- Hawk Ridge Estate
ADDITIONAL INFORMATION
Pre-Construction. To Be Built Home ready to personalize into your dream home! BASE PRICE and PHOTOS are for 3BR, 2BA Hickory Ranch. THREE CAR GARAGE included! Pricing will vary depending on various interior/exterior selections. This home boasts an oversized great room, plus dream kitchen features plenty of cabinetry and eat-in dining area. Available breakfast bar for additional seating! The master suite includes a walk-in closet, separate shower/tub, and linen closet in the private master bath. The Hickory includes main floor laundry, soffits & fascia and much more! Additional selections include a 4th bedroom, bay window, gas fireplace, and opt kitchen w/ extended dining area. Enjoy incredible customer service and McBride Homes' 10 year builders warranty! Hawk Ridge Estates offers 29 beautiful luxury homesites with oversized homesites and 3 car garages! Display photos shown.

Listings courtesy of MARIS as distributed by MLS GRID. Based on information submitted to the MLS GRID as of {{last updated}}. All data is obtained from various sources and may not have been verified by broker or MLS GRID. Supplied Open House Information is subject to change without notice. All information should be independently reviewed and verified for accuracy. Properties may or may not be listed by the office/agent presenting the information. Properties displayed may be listed or sold by various participants in the MLS. The Digital Millennium Copyright Act of 1998, 17 U.S.C. § 512 (the “DMCA”) provides recourse for copyright owners who believe that material appearing on the Internet infringes their rights under U.S. copyright law. If you believe in good faith that any content or material made available in connection with our website or services infringes your copyright, you (or your agent) may send us a notice requesting that the content or material be removed, or access to it blocked. Notices must be sent in writing by email to DMCAnotice@MLSGrid.com. The DMCA requires that your notice of alleged copyright infringement include the following information: (1) description of the copyrighted work that is the subject of claimed infringement; (2) description of the alleged infringing content and information sufficient to permit us to locate the content; (3) contact information for you, including your address, telephone number and email address; (4) a statement by you that you have a good faith belief that the content in the manner complained of is not authorized by the copyright owner, or its agent, or by the operation of any law; (5) a statement by you, signed under penalty of perjury, that the information in the notification is accurate and that you have the authority to enforce the copyrights that are claimed to be infringed; and (6) a physical or electronic signature of the copyright owner or a person authorized to act on the copyright owner’s behalf. Failure to include all of the above information may result in the delay of the processing of your complaint.
O Fallon Real Estate
The median home value in O Fallon, MO is $326,400. This is higher than the county median home value of $313,800. The national median home value is $338,100. The average price of homes sold in O Fallon, MO is $326,400. Approximately 80.43% of O Fallon homes are owned, compared to 16.43% rented, while 3.13% are vacant. O Fallon real estate listings include condos, townhomes, and single family homes for sale. Commercial properties are also available. If you see a property you’re interested in, contact a O Fallon real estate agent to arrange a tour today!
O Fallon 63366 is more family-centric than the surrounding county with 37.77% of the households containing married families with children. The county average for households married with children is 34.92%.
O Fallon Weather

