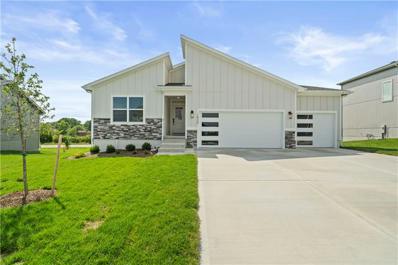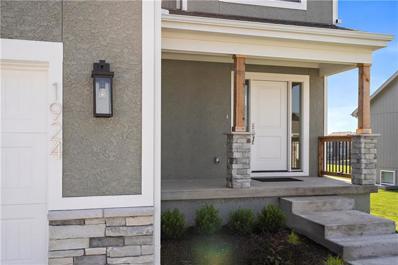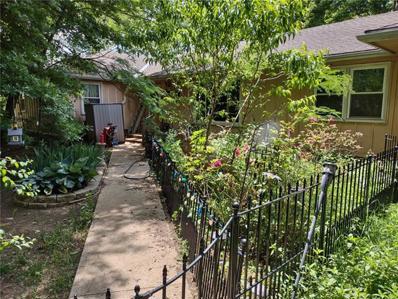Lees Summit MO Homes for Sale
- Type:
- Single Family
- Sq.Ft.:
- 2,500
- Status:
- Active
- Beds:
- 4
- Lot size:
- 0.24 Acres
- Year built:
- 2024
- Baths:
- 4.00
- MLS#:
- 2478576
- Subdivision:
- Hook Farms
ADDITIONAL INFORMATION
The Layla By Walker Custom Homes is MOVE IN READY!!. This beautiful Custom 1.5 Story home will take your breath away with modern, eye-catching custom finishes. The large custom kitchen and Large Island with gorgeous granite and tiles is a show stopper. The Primary suite is a beautiful secluded getaway with a large private bath with free standing tub, beautiful shower and custom closet. Enjoy the outdoor stone fireplace. This custom home is located in Hook Farms, Hunt Midwest’s newest and fastest-growing Lee’s Summit community featuring 65+ acres of green space and a community pool. Wooded walking trails and community garden coming soon.
- Type:
- Single Family
- Sq.Ft.:
- 2,189
- Status:
- Active
- Beds:
- 3
- Lot size:
- 0.23 Acres
- Baths:
- 3.00
- MLS#:
- 2477379
- Subdivision:
- Manor At Stoney Creek
ADDITIONAL INFORMATION
Ask about our Builder's Move-in Ready Appliance Package Promo! Free Fridge, Washer & Dryer. Reach out for details! Experience the harmonious charm of “Serenade,” this 3-bedroom, 3-bath ranch/reverse floorplan that effortlessly combines style and comfort. This home boosts our Modern elevation with daylight foundation package and deck with stairs to the grade. The finished lower level is included adding a rec room, third bedroom and third bathroom while leaving you with ample basement storage space. Revel in the open living concept, where a spacious Living, Dining, and Kitchen area invites connection, complemented by a convenient walk-in Pantry, an open staircase, and an abundance of windows flooding the space with natural light. “Serenade” is not just a home; it’s a symphony of design choices harmonized to create the perfect dwelling for modern living. This home features our Enhanced Curated 'Dazzling & Devine' Design Package, upgraded garage doors as well as a cozy fireplace in the living room. The staged photos are of a previously built home. Stoney Creek HOA only $590 annually includes trash, recycling, planned social activities, clubhouse, 3 pools, walking trails, playground, volleyball and sidewalks adjacent to Osage Trails Park.
- Type:
- Single Family
- Sq.Ft.:
- 2,026
- Status:
- Active
- Beds:
- 4
- Lot size:
- 0.2 Acres
- Baths:
- 3.00
- MLS#:
- 2477377
- Subdivision:
- Manor At Stoney Creek
ADDITIONAL INFORMATION
Ask about our Builder's Move-in Ready Appliance Package Promo! Free Fridge, Washer & Dryer. This home is also eligible for the Builder's Rate Buydown Promo! Reach out for details! Discover tranquility in the heart of your home with our Serenity floorplan—a captivating 4-bedroom, 2.5-bath 2-story haven designed for modern living. Unwind in the expansive primary bedroom suite, complete with a generously sized primary closet seamlessly linked to the convenience of an adjacent laundry room. The grand Foyer welcomes you leading to the spacious Living Room, seamlessly connected to the Dining and Kitchen areas, where a Walk-in Pantry adds an extra touch of practical function. This home features a Contemporary elevation, daylight window package and deck. This home features our Enhanced "Stylish & Smooth' Curated Design Package plus we've added a cozy fireplace in the living room. Staged photos are for inspiration and are from a previously built home. Stoney Creek HOA fee only $590 annually includes trash, recycling, planned social activities, clubhouse, 3 pools, walking trails, playground, volleyball and sidewalks adjacent to Osage Trails Park.
- Type:
- Single Family
- Sq.Ft.:
- 2,613
- Status:
- Active
- Beds:
- 4
- Lot size:
- 0.22 Acres
- Year built:
- 2024
- Baths:
- 4.00
- MLS#:
- 2473415
- Subdivision:
- Hook Farms
ADDITIONAL INFORMATION
This beautiful new 1.5 Story home by Walker Custom Homes featuring 2 bedrooms on the main level, 2 bedrooms on the lower level and a gorgeous wall of windows that allows an abundance of natural light & views of the natural green space behind the home. The finished lower level has enormous recreation room complete with a wet bar and a game area. The home is complete and ready! Located at Hook Farms, Hunt Midwest’s newest and fastest-growing Lee’s Summit community featuring 65+ acres of green space and a community pool. Wooded walking trails, community garden coming soon. *Taxes, room sizes are estimated.
- Type:
- Single Family
- Sq.Ft.:
- 2,043
- Status:
- Active
- Beds:
- 3
- Lot size:
- 0.26 Acres
- Year built:
- 2024
- Baths:
- 3.00
- MLS#:
- 2471399
- Subdivision:
- Hook Farms
ADDITIONAL INFORMATION
Don't miss this unique 1.5-story home, nestled against a serene backdrop of lush treed green space. This home is move-in ready and offers three spacious bedrooms and 2.5 baths. Each room is a testament to thoughtful design and sophisticated aesthetics. The lower level presents a unique opportunity for expansion, already framed and ready for customization to suit your lifestyle needs. Experience the meticulous attention to a well-appointed layout. Situated in Hook Farms, Lee’s Summit's most sought-after and rapidly expanding community, this home is an oasis of tranquility. With over 65 acres of communal green space, a community pool, wooded walking trails, and a community garden, outdoor enjoyment is at your doorstep. Benefit from the prestige of Lee’s Summit schools, including the renowned Lee’s Summit West. This prime location offers unparalleled convenience, close to all local amenities. Please note: Taxes, room sizes, and square footage are estimated.
- Type:
- Single Family
- Sq.Ft.:
- 2,613
- Status:
- Active
- Beds:
- 4
- Lot size:
- 0.25 Acres
- Year built:
- 2024
- Baths:
- 3.00
- MLS#:
- 2463558
- Subdivision:
- Summit View Farms
ADDITIONAL INFORMATION
The Woodview 2, built by Walker Custom Homes. This home ushers you to a new tranquility in this Reverse 1.5 Story walkout. A lush green space currently lines the back and side of the lot with lots of trees and wildlife. This 4 bedroom, 3 Baths home is an open living concept with elegant designer finishes to enhance your living experience. The large island & spacious cabinets and HUGE L-shaped pantry will add to the convenience and beauty. The large covered deck helps you to experience the beauty of the great outdoors. There are 2 doors to the back deck from the breakfast room and master bedroom. Master bedroom has a feature wall and double vaulted ceilings with indirect light plus an amazing master bath. Master closet has a window for natural light and lots of built ins and tiers for extra storage. The lower level features a bar, alot of room in the rec room for entertaining and a feature wall and 2 bedrooms and a hall bath. There are 2 spacious areas for storage as well. The community Playground and HEATED SALTWATER Pool just opened in this summer and located at the back of the subdivision on 3 prime lots has 2850 SF POOL and the Pool features 265 Sq Ft Adult Reef, ADA Accessible Pool Lift, 556 Sq Ft Baby Pool with 3 splash features. A Barbecue area is planned as well. First Photo is the house on site. Lee’s Summit schools including Lee’s Summit West attendance area. Convenient location close to everything. *Taxes, room sizes & sq ft estimated. This home is move-in ready!
- Type:
- Single Family
- Sq.Ft.:
- 3,260
- Status:
- Active
- Beds:
- 5
- Lot size:
- 0.41 Acres
- Year built:
- 2024
- Baths:
- 5.00
- MLS#:
- 2455821
- Subdivision:
- Summit View Farms
ADDITIONAL INFORMATION
A top-selling 2 Story, the Brantley, Sits in a culdesac at the back of the subdivision on a huge lot (17,737 SF.) It Is Open And Grand Inside. 2710 SF above ground and 550 SF finished Lower Level. Unique Details Set This Home Apart, Starting With Side Staircase To Make The House Feel More Open And Spacious. The Entry is Stunning and Greets You to walk past the Dining Room to an open floor plan with a large island and a multitude of kitchen cabinets. A Large Window Wall Across The Back of the house gives great views. The Great Room has a fireplace, Cabinets, Floating Shelves and Opens up to the Large Kitchen And Breakfast Room.The Kitchen Features An Oversized Eat-In Island, A Large Pantry And Plenty Of Counter Space. The Back Of The Kitchen Is Off Of The Garage And Close To A Half Bath and a 5th bedroom. A Mud Bench Is Just Off The Entry From The Garage. The Upper Level, You'll Find Four Spacious Bedrooms. Every Bedroom Has Its Own Large Walk-In Closet. One Bedroom has its Own Bathroom, The Two other Bedrooms Share a Large Bathroom. The Lovely Master Bedroom Suite Features Coffered Ceilings, A Spacious Bathroom With Separate Vanities & A Large Walk- In Tiled Shower, Separate Tub & A Large Walk-In Closet Which Passes Through To The Laundry Room Into The Hall Space Centrally Located To The Other Bedrooms. The Finished Lower Level Features a FINISHED Large Recreation Room & Half Bath & 2 Storage Areas or Potential to Finish More Space. Virtual Tour is of another finished house with finished basement. The community Playground & HEATED SALTWATER Pool just opened in this summer and located at the back of the subdivision on 3 prime lots has 2850 SF POOL & the Pool features 265 Sq Ft Adult Reef, ADA Accessible Pool Lift, 556 Sq Ft Baby Pool w/ 3 splash features.
- Type:
- Single Family
- Sq.Ft.:
- 2,700
- Status:
- Active
- Beds:
- 3
- Lot size:
- 6.2 Acres
- Year built:
- 1959
- Baths:
- 2.00
- MLS#:
- 2453621
- Subdivision:
- Other
ADDITIONAL INFORMATION
Welcome home to your ideal country paradise, in a rare location just 10 minutes from downtown Lees Summit! This spacious 2,700 sq. ft. ranch, 3-bedroom, 2-bath residence sits on a coveted 6.2 +/- acres within Lee’s Summit city limits. The property has the ideal setup for horses, a few livestock or the outdoor enthusiast. It is located in the award winning Lee’s Summit school district, and directly across the street from James A. Reed Memorial Wildlife Area. The sprawling ranch has gorgeous oak wood floors throughout. For the home chef, the kitchen has ceiling height oak cabinetry with ample storage. The den has custom designed cedar lined cabinetry and built in shelving to create your office, craft room or home library. The enclosed sunporch includes a wood burning stove and custom awning allowing for year around enjoyment. Oversize bedrooms with ample closet space provide the perfect setup for families of all sizes. The master suite is 21 x 10, giving you room for a seating area, and includes a lovely en suite bathroom, with marble walls and a large closet. Custom French doors, 3 wood burning fireplaces, skylights and abundant space for entertaining are just a few of the features that make this home a MUST SEE! The property includes 3 additional structures that provide space for the outdoor enthusiast or horse lover. The well constructed and insulated 48 x 24 barn has 8ft concrete walls, metal siding, water and electric. Plenty of space to store your your boats, ATV’s and tractors. This barn could easily be converted into horse stalls, to enjoy miles of trails at James A. Reed and facilities at neighboring Sunset Trails Stables. A detached 3-car garage includes a spacious loft that is studded out and ready to be finished for additional living space. Third, the well maintained 32 x 24 loafing shed is ready for your horses or livestock. The land also includes a pond, meandering creek and stunning sunsets that make this your ideal country paradise.
- Type:
- Single Family
- Sq.Ft.:
- 3,050
- Status:
- Active
- Beds:
- 4
- Lot size:
- 0.47 Acres
- Year built:
- 2023
- Baths:
- 4.00
- MLS#:
- 2424289
- Subdivision:
- The Retreat At Hook Farms
ADDITIONAL INFORMATION
Builder will install epoxy on garage floor with acceptable offer closing by end of year! This beautiful home won GOLD in Distinctive Plan & Design and 1st in Pick of the Parade in HBA Fall 2024 Parade of Homes! The fabulous award-winning RIVIERA by SAB Construction is a reverse plan and a favorite for it's wide open feel. Enjoy a large flat yard with sprinkler system, beautiful land scaping, and 5 trees just planted in the back yard. AND a black metal fence included in this PRICE!! It features 2 bedrooms on the main floor and 2 bedrooms and a large rec room complete with beverage bar on the lower level for your game day fun. Large granite bar, drop in cooktop & built in wall oven. Great room features massive windows opening to a deck accessible from dining area and primary bedroom. Main floor primary suite has a huge walk-in closet and a door out to the secluded covered deck for your morning coffee enjoyment. Magnificent lower level will wow you with its size. Home is located in the fabulous Retreat at Hook Farms, Hunt Midwest’s newest and fastest-growing Lee’s Summit community featuring 65+ acres of green space and a community pool. Wooded walking trails and community garden coming soon.
- Type:
- Single Family
- Sq.Ft.:
- 2,390
- Status:
- Active
- Beds:
- 4
- Lot size:
- 2 Acres
- Year built:
- 1976
- Baths:
- 3.00
- MLS#:
- 2387010
- Subdivision:
- Other
ADDITIONAL INFORMATION
Fixer Upper Home in a Prime Area, WILL ONLY SELL WITH 8+- ACRES LISTED at MLS #2380629, not available for sale by itself. 2+- Acres Pending Split Included with home, Rehab the home that has good bones or Tear Down and build your very own estate on acreage. Close to Lake Winnebago, lots of newer homes surrounding property and on a dead end road Just South of the historic Doc Henry Homestead. Home is selling AS IS.
  |
| Listings courtesy of Heartland MLS as distributed by MLS GRID. Based on information submitted to the MLS GRID as of {{last updated}}. All data is obtained from various sources and may not have been verified by broker or MLS GRID. Supplied Open House Information is subject to change without notice. All information should be independently reviewed and verified for accuracy. Properties may or may not be listed by the office/agent presenting the information. Properties displayed may be listed or sold by various participants in the MLS. The information displayed on this page is confidential, proprietary, and copyrighted information of Heartland Multiple Listing Service, Inc. (Heartland MLS). Copyright 2024, Heartland Multiple Listing Service, Inc. Heartland MLS and this broker do not make any warranty or representation concerning the timeliness or accuracy of the information displayed herein. In consideration for the receipt of the information on this page, the recipient agrees to use the information solely for the private non-commercial purpose of identifying a property in which the recipient has a good faith interest in acquiring. The properties displayed on this website may not be all of the properties in the Heartland MLS database compilation, or all of the properties listed with other brokers participating in the Heartland MLS IDX program. Detailed information about the properties displayed on this website includes the name of the listing company. Heartland MLS Terms of Use |
Lees Summit Real Estate
The median home value in Lees Summit, MO is $361,860. This is higher than the county median home value of $212,500. The national median home value is $338,100. The average price of homes sold in Lees Summit, MO is $361,860. Approximately 73.81% of Lees Summit homes are owned, compared to 20.93% rented, while 5.26% are vacant. Lees Summit real estate listings include condos, townhomes, and single family homes for sale. Commercial properties are also available. If you see a property you’re interested in, contact a Lees Summit real estate agent to arrange a tour today!
Lees Summit, Missouri 64082 has a population of 100,734. Lees Summit 64082 is more family-centric than the surrounding county with 36.16% of the households containing married families with children. The county average for households married with children is 28.36%.
The median household income in Lees Summit, Missouri 64082 is $101,399. The median household income for the surrounding county is $60,800 compared to the national median of $69,021. The median age of people living in Lees Summit 64082 is 38.8 years.
Lees Summit Weather
The average high temperature in July is 87.88 degrees, with an average low temperature in January of 19.64 degrees. The average rainfall is approximately 43.1 inches per year, with 14.04 inches of snow per year.









