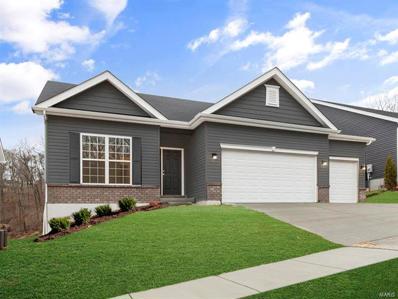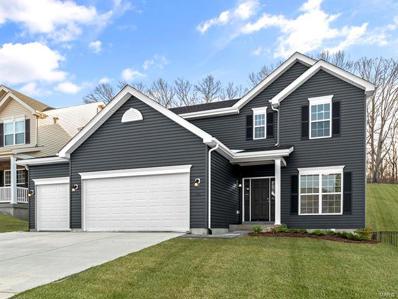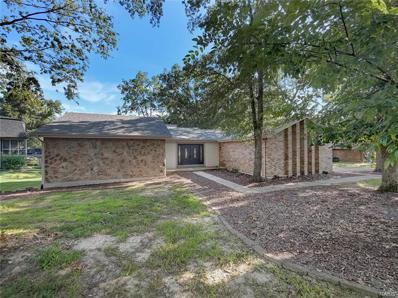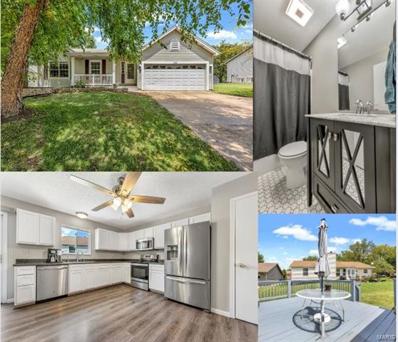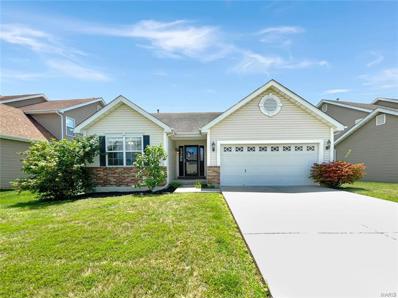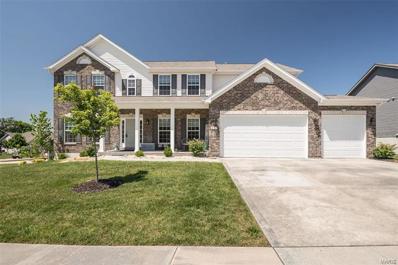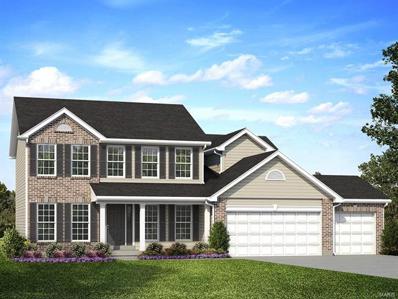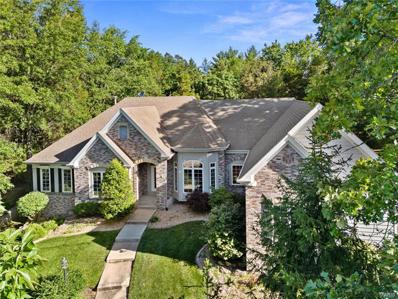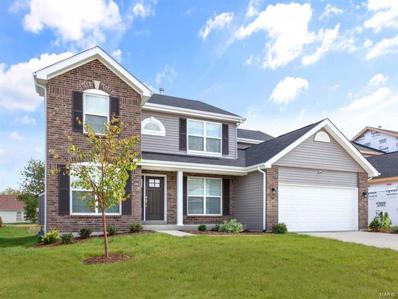Lake Saint Louis MO Homes for Sale
Open House:
Saturday, 1/4 6:00-8:00PM
- Type:
- Single Family
- Sq.Ft.:
- 3,161
- Status:
- Active
- Beds:
- 4
- Lot size:
- 0.2 Acres
- Year built:
- 1994
- Baths:
- 4.00
- MLS#:
- 24059437
- Subdivision:
- Lsl Dauphine Estate
ADDITIONAL INFORMATION
Motivated Seller! Price Improved! Stunning curb appeal and tons of updates to this 1.5 story home with main floor huge primary suite. Grand 2-story entry foyer and 2-story Great Room with fireplace. The updated kitchen has 42" custom cabinetry with crown and pull-out shelves, SS appliances, stone backsplash, built-in granite center island and granite table seating area. Formal Dining Room with engineered wood flooring, tray ceiling and a beautiful bay window. The primary En Suite has a whirlpool tub and separate shower, updated double bowl vanity and 2 walk-in closets. These 4 huge bedrooms with walk-in closets will please the entire family. Open loft upstairs for space to spread out and a lake view, plus the 4th bedroom is vaulted and huge 22x18 - perfect for a gaming room, second family room, huge office, or whatever your imagination can dream of in this cool space. UPDATES in the past 1-5 years include new windows, dual HE Heat Pump HVAC's, water heater, LED trim lighting & more.
- Type:
- Other
- Sq.Ft.:
- n/a
- Status:
- Active
- Beds:
- 3
- Baths:
- 2.00
- MLS#:
- 24057466
- Subdivision:
- Hawk Ridge Trail Estates
ADDITIONAL INFORMATION
New McBride Homes Maple ranch 3BR, 2BA will be ready this winter! This incredible home has a 3-CAR GARAGE, open floor plan w/vaulted ceilings, ample living rm w/ceiling fan, 6’ windows, & wood laminate flooring in the main living area. The kitchen has Landen burlap 42” cabinets, lg center sq. island w/breakfast bar, quartz countertops, & stainless GE appliances. Enjoy the spacious master suite w/ceiling fan, walkin closet, & private bathroom. It includes a corner garden tub w/window, shower w/seat, dual vanities, & private toilet rm. 2 add’l BRs w/ceiling fan prewires, 2nd full bath, & main floor laundry complete the main level. Upgrades include lighting/plumbing fixtures, 2 panel interior doors & coachlights at the garage. LL also includes a ¾ bath rough-in for future finish. Hawk Ridge offers beautiful new homes in Lake St Louis near restaurants & entertainment! Enjoy peace of mind with McBride Homes’ 10 year builders warranty & incredible customer service! Similar photos shown.
- Type:
- Other
- Sq.Ft.:
- n/a
- Status:
- Active
- Beds:
- 4
- Baths:
- 3.00
- MLS#:
- 24057465
- Subdivision:
- Hawk Ridge 4
ADDITIONAL INFORMATION
New McBride Homes Nottingham 2-story 4BR, 2.5BA will be ready this winter! This stunning home features a 3 CAR GARAGE, 9ft ceilings, 6ft windows plus upgraded wood laminate flooring throughout the main floor. The luxury kitchen is equipped w/quartz countertops, Landen Burlap 42” cabinets, center island w/breakfast bar, stainless-steel GE appliances including double ovens & gas 5-burner cooktop, plus a large walk-in pantry. Additionally, there is a spacious great rm w/a window wall & ceiling fan, plus a formal living, dining & mud room complete the main level. Upstairs you’ll find the master suite which offers a spacious walk-in closet, separate shower, & large tub, w/three add’l bedrooms, full bath and a laundry room. LL includes ¾ bath rough-in for future finish. Dual zone HVAC! Hawk Ridge offers beautiful new homes in Lake St Louis near restaurants & entertainment! Enjoy peace of mind with McBride Homes’ 10 year builders warranty & incredible customer service! Similar photos shown.
- Type:
- Single Family
- Sq.Ft.:
- n/a
- Status:
- Active
- Beds:
- 5
- Lot size:
- 0.72 Acres
- Year built:
- 2003
- Baths:
- 5.00
- MLS#:
- 24055647
- Subdivision:
- Hawk Ridge On The Green #2
ADDITIONAL INFORMATION
Discover this charming 1.5-story home, offers over 4300 sqft of finished living space on a picturesque 0.72-acre lot with a brick & stone exterior. Main floor features a primary suite w/ 2 walk-in closets & a luxurious bath. Stair lift to upstairs, 3 spacious bedrooms each have walk-in closets, with one having a private bath & the other two sharing a Jack and Jill bath. Home's elegant design includes travertine tile throughout the grand 2-story foyer, kitchen, breakfast area, & hearth room. Sunlit hearth room is a cozy retreat with wood-burning fireplace. Kitchen boasts stainless steel appliances, quartz countertops, & a walk-in pantry. 2-story living room showcases a marble gas fireplace. Finished lower level adds a 5th bedroom, full bath, rec room, wet bar & ample storage. Additional features include a new roof, updated A/C units, 2 water heaters & a water softener. Covered deck great for entertaining. Garage is heated, insulated & has gladiator storage system!
- Type:
- Single Family
- Sq.Ft.:
- n/a
- Status:
- Active
- Beds:
- 3
- Lot size:
- 0.22 Acres
- Year built:
- 2005
- Baths:
- 2.00
- MLS#:
- 24052577
- Subdivision:
- Manors At Meadowbrook #1
ADDITIONAL INFORMATION
CONTINUE TO SHOW!! Step into this 3 bed, 2 bath beauty on a quiet cul-de-sac in Lake St. Louis. This home offers room to stretch out, with space for all your favorite activities—whether that’s hosting BBQs, binge-watching your favorite shows, or just kicking back and doing absolutely nothing. With the lake, parks, and good restaurants all just a hop, skip, and jump away, you’ll be living your best life in a neighborhood that’s as friendly as it is fun. Get ready to fall in love—this place has “home sweet home” written all over it! (Also, huge shoutout to ChatGPT for this.)
- Type:
- Single Family
- Sq.Ft.:
- n/a
- Status:
- Active
- Beds:
- 3
- Lot size:
- 0.28 Acres
- Year built:
- 1987
- Baths:
- 2.00
- MLS#:
- 24053038
- Subdivision:
- Lsl Hills
ADDITIONAL INFORMATION
Seller may consider buyer concessions if made in an offer. Welcome to this beautifully renovated property that exudes warmth and elegance. The living room features a cozy fireplace that serves as the perfect centerpiece. The home's neutral color paint scheme provides a harmonious and calming ambiance throughout. The remodeled kitchen is a chef's dream, boasting shaker cabinets, all stainless steel appliances and an accent backsplash that adds a touch of sophistication. The property also benefits from fresh interior paint, giving it a renewed and vibrant feel. This home is a perfect blend of style and comfort, making it a must-see property. Don't miss out on this captivating home.
- Type:
- Single Family
- Sq.Ft.:
- 3,672
- Status:
- Active
- Beds:
- 5
- Lot size:
- 0.53 Acres
- Year built:
- 2001
- Baths:
- 4.00
- MLS#:
- 24044883
- Subdivision:
- Hawk Ridge On The Green #2
ADDITIONAL INFORMATION
Welcome to this Executive style 1.5 Story in the desirable Hawk Ridge on the Green. This is a stand alone one of a kind in Lake St. Louis and HAWK RIDGE ON THE GREEN Golf Course This stunner has over 4,300 sq ft of living space,including 5 bedrooms, 4.5 bathrooms and a finished WALK OUT LL. Entertaining in this home is easy!! Enjoy the HEARTH room just outside the kitchen which offers an ABUNDANT amount of cabinet space, wall oven, granite. Enjoy either the WOOD Burning Fireplace or cozy up with a book and enjoy the GAS one! Enjoy your evenings on the large COMPOSITE deck which leads to the gorgeous POOL! The finished walkout lower level features a MOTHER IN LAW quarters, along with an awesome THEATER room, Bar, and workout room. There are truly too many wonderful features to list, you must see for yourself! This is THE home to make memories in.CUSTOM CROWN and COFFERED ceilings add the finishing touches! Newer HVAC & Hot Water Heater STAYCATION right here at home! Zealous Seller
- Type:
- Single Family
- Sq.Ft.:
- 1,347
- Status:
- Active
- Beds:
- 3
- Lot size:
- 0.13 Acres
- Year built:
- 1994
- Baths:
- 2.00
- MLS#:
- 24045413
- Subdivision:
- Lsl Bridlespur
ADDITIONAL INFORMATION
Updated 3-bed, 2-bath ranch with full lake rights in the highly sought-after Lake St. Louis! Open floor plan, vaulted ceilings, gas fireplace, and LVP flooring that extends to all three bedrooms. The primary bedroom on-suite offers full bath and double closets. Enjoy lake life with access to the LSL Community Association, which includes a lake, sandy beach, tennis courts, golf, clubhouse, and more! Easy access to highways 70, 40/61, 64, and the 364 extension.
- Type:
- Single Family
- Sq.Ft.:
- n/a
- Status:
- Active
- Beds:
- 4
- Lot size:
- 0.17 Acres
- Year built:
- 2007
- Baths:
- 3.00
- MLS#:
- 24045968
- Subdivision:
- Wyndgate Village #1
ADDITIONAL INFORMATION
Seller may consider buyer concessions if made in an offer. Welcome to this serene abode where beauty and comfort harmoniously unite. Step inside to find an immaculate interior adorned with a soothing neutral color scheme and fresh interior paint, creating a peaceful ambiance throughout—a testament to meticulous home care. The cozy fireplace in the living room serves as a captivating centerpiece, inviting you to forge heartwarming memories. A charming deck, offering a perfect spot to enjoy your well-maintained, fenced-in backyard. This delightful sanctuary seamlessly blends inviting interiors with superb outdoor spaces, ensuring your home is a refuge from life's hustle and bustle. Experience the perfect balance of serenity and convenience in this gem of a home—a place where cherished moments await.
- Type:
- Single Family
- Sq.Ft.:
- n/a
- Status:
- Active
- Beds:
- 7
- Lot size:
- 0.24 Acres
- Year built:
- 2021
- Baths:
- 6.00
- MLS#:
- 24040515
- Subdivision:
- Brookfield Crossing #2
ADDITIONAL INFORMATION
Magnificent 7 bedroom 6 full bath 2.5 year old home! Entering this incredible home you are greeted w/ 9ft ceilings throughout the first floor. Notice the office w/ expansive bay window & dining room. Main floor primary Suite offers a bay window & large bath. Great room offers a wall of windows opening to your luxury kitchen & brkst room w/ high end cabinetry, granite countertops, luxury backsplash & stainless appliances. Main floor Laundry/Mudroom & 2nd full Bath powder room w/ shower. Upstairs find 5 bedrooms all w/ luxury high end carpet & walk in closets! Your 2nd primary Suite is over 400 SQ ft w/ double sinks, & Sep Tub/shower. 2 Additional of the secondary bedrooms have Jack and Jill Bath, while 1 of the Secondary has their own suite.The Walkout Lower level offers your 7th Bedroom and full bath, along with a large family room. Electric car charger in your garage & Irrigation System! This home features Dual Zoned Hvac! Home is seconds from The Shoppes at Hawk Ridge & Page Ext/64.
- Type:
- Condo
- Sq.Ft.:
- 1,616
- Status:
- Active
- Beds:
- 3
- Year built:
- 1970
- Baths:
- 3.00
- MLS#:
- 24038773
- Subdivision:
- Mystic Village Condos
ADDITIONAL INFORMATION
Ready for Lake Life? This property gives you the option of joining the Lake St Louis Community Association, where you can enjoy lake rights and more! Lots of updates have been made to this 3 bedroom, 2.5 bath townhome…partially finished basement, newer paint, carpet, baseboards, lighting, banister & handrails, dishwasher and stove just to name a few. Check out the LARGE walk-in closet in the primary bedroom! And did we mention the in-unit laundry area with plenty of storage space? This home has a private fenced backyard with new sod and retention wall, and the community playground and pool are just a short walk away. One assigned parking space with plenty of guest parking and convenient access to the highway make this a great place to call home!
- Type:
- Other
- Sq.Ft.:
- n/a
- Status:
- Active
- Beds:
- 4
- Baths:
- 3.00
- MLS#:
- 24039468
- Subdivision:
- Hawk Ridge 23
ADDITIONAL INFORMATION
McBride Homes Hermitage II 2-story 4BR 2.5BA, 3-car garage, available in December! Perfect for entertaining, main level features wood laminate flooring, 6ft windows & 9ft ceilings throughout. Large lux kitchen & breakfast rm w/large square center island/breakfast bar combo, level 4 painted white 42’’ tall kitchen cabinets, quartz countertops, walk-in pantry, stainless-steel GE appliances w/double oven. Main level includes a formal living rm, dining rm, powder & mud rm. Spacious family rm w/window wall & open staircase to 2nd floor. Upstairs the master suite w/a huge walk-in closet, private bath, large tub w/window, separate shower, & vanity w/double sinks. 3 additional bedrooms, hall bath & laundry rm complete the 2nd floor. ¾ bath rough in at LL, upgraded lighting, plumbing & more. Hawk Ridge offers beautiful new homes in Lake St Louis near restaurants & entertainment! Enjoy peace of mind with McBride Homes’ 10 year builders warranty & incredible customer service! Similar photos shown
- Type:
- Single Family
- Sq.Ft.:
- 4,453
- Status:
- Active
- Beds:
- 3
- Lot size:
- 0.68 Acres
- Year built:
- 1999
- Baths:
- 4.00
- MLS#:
- 24035947
- Subdivision:
- The Oaks At Andrew Woods
ADDITIONAL INFORMATION
Discover this exquisite executive-style ranch nestled on a serene, wooded lot. Designed for convenience and luxury, this home offers everything you need on one level. The main level features two spacious bedrooms, an office, two full bathrooms, a powder room, and a main level laundry. The luxurious owner's suite is a true retreat, double walk-in closets, a luxury bath with dual vanities, separate whirlpool tub, and shower. The great room, with a wall of windows and hardwood floors, offers stunning views of the lush backyard. The gourmet kitchen is a chef's dream, boasting a large island, granite, walk-in pantry and a breakfast room. The cozy hearth room has a brick and stone fireplace, perfect for gatherings or relaxation. The lower level extends your living space with a family room featuring a corner wood-burning fireplace, rec room, bedroom, and a full bath, providing ample space for guests or family. Step outside to enjoy the tranquil backyard, a perfect retreat for nature lovers.
- Type:
- Other
- Sq.Ft.:
- n/a
- Status:
- Active
- Beds:
- 4
- Baths:
- 3.00
- MLS#:
- 24036180
- Subdivision:
- Hawk Ridge Estates
ADDITIONAL INFORMATION
This McBride Homes’ Sequoia two story 4BR 2.5BA home will be move in ready this December! Three car garage and walkout homesite! Perfect for entertaining, the kitchen features quartz countertops, level 4 Landen Burlap 42 inch wall cabinets, center island w/breakfast bar, butler’s pantry and stainless steel GE appliances! Large breakfast room with huge pantry and sliding door out to the patio area. Spacious family room w/window wall. Main floor office and dining room, plus powder room & mud room. 9Ft ceilings and beautiful wood laminate flooring on main level. Upstairs master suite w/massive walk-in closet and private bath w/walkin shower, corner tub w/large windows & double vanity, plus three additional bedrooms and a hall bathroom. 2nd floor laundry, dual zone HVAC, two panel doors, upgraded lighting, ¾ bath rough in at basement, and more! Great Lake St Louis location! Enjoy McBride Homes’ 10 year builders warranty! Similar photos shown.
- Type:
- Other
- Sq.Ft.:
- n/a
- Status:
- Active
- Beds:
- 3
- Baths:
- 3.00
- MLS#:
- 24022040
- Subdivision:
- Hawk Ridge
ADDITIONAL INFORMATION
Pre-Construction. To Be Built Home ready to personalize into your dream home! BASE PRICE and PHOTOS are for 3BR, 2BA Maple Expanded Ranch. THREE CAR GARAGE included! Pricing will vary depending on various interior/exterior selections. The open floorplan is designed around the space where life is most lived – the great room, kitchen, and dining area. The home also offers a split bedroom concept with the master suite towards the back of the home featuring a large walk in closet and private bath. The secondary bedrooms and hall bath are located just off the foyer. Additional choices include luxury master bath or kitchen and bay window. This home always includes 3 car garage, soffits & fascia and much more! Enjoy incredible customer service and McBride Homes' 10 year builders warranty! Hawk Ridge Estates offers 29 beautiful luxury homesites with oversized homesites and 3 car garages! Display photos shown.
- Type:
- Other
- Sq.Ft.:
- n/a
- Status:
- Active
- Beds:
- 4
- Baths:
- 3.00
- MLS#:
- 24021784
- Subdivision:
- Hawk Ridge Estate
ADDITIONAL INFORMATION
Pre-Construction. To Be Built Home ready to personalize into your dream home! BASE PRICE and PHOTOS are for 4BR, 2.5BA Sequoia Two Story. THREE CAR GARAGE included! Pricing will vary depending on various interior/exterior selections. This beautiful home opens to a formal dining room and living room/office space. The back of the home features an open floorplan with a massive kitchen, breakfast room and large family room. Second floor master suite features large walk-in closet and gorgeous private bathroom. 3 secondary bedrooms and hall bath upstairs. The Sequoia includes 2 car garage, main floor laundry, soffits & fascia and much more! Additional selections for this floorplan include gourmet kitchen, master bedroom sitting room, luxury master bath and bay windows. Enjoy incredible customer service and McBride Homes' 10 year builders warranty! Hawk Ridge Estates offers 29 beautiful luxury homesites with oversized homesites and 3 car garages! Display photos shown.
- Type:
- Other
- Sq.Ft.:
- n/a
- Status:
- Active
- Beds:
- 4
- Baths:
- 3.00
- MLS#:
- 24021789
- Subdivision:
- Hawk Ridge
ADDITIONAL INFORMATION
Pre-Construction. To Be Built Home ready to personalize into your dream home! BASE PRICE and PHOTOS are for 4BR, 2.5BA Nottingham Two Story. THREE CAR GARAGE included! Pricing will vary depending on various interior/exterior selections. This beautiful home opens to a formal dining room and living room/office space. The back of the home features an open floorplan with a massive kitchen, breakfast room and large family room. Upstairs master suite features walk-in closet, optional sitting room, and gorgeous private bathroom. The Nottingham includes 3 car garage, soffits & fascia and much more! Added features can include gourmet kitchen, gas fireplace, bay windows, window wall, 2nd floor laundry or 2nd hall bath upstairs. Enjoy incredible customer service and McBride Homes' 10 year builders warranty! Hawk Ridge Estates offers 29 beautiful luxury homesites with oversized homesites and 3 car garages! Display photos shown.
- Type:
- Other
- Sq.Ft.:
- n/a
- Status:
- Active
- Beds:
- 4
- Baths:
- 4.00
- MLS#:
- 24021751
- Subdivision:
- Hawk Ridge Estate
ADDITIONAL INFORMATION
Pre-Construction. To Be Built Home ready to personalize into your dream home! BASE PRICE and PHOTOS are for 3BR, 2.5BA Pin Oak 1 ½ Story. THREE CAR GARAGE included! Pricing will vary depending on various interior/exterior selections. The highlight of this floor plan is the two story great room, with available window wall and gas fireplace. Luxurious kitchen area with extensive cabinetry, breakfast area, corner pantry, with available kitchen island or expanded plan. Formal dining room. Master suite on main level with walk in closet, and master bath includes a corner tub with window and walk in shower. Second level can host 2-3 beds, loft area and/or bonus room, and a jack/jill bath. The Pin Oak includes main floor laundry and powder room. Enjoy incredible customer service and McBride Homes' 10 year builders warranty! Hawk Ridge Estates offers 29 beautiful luxury homesites with oversized homesites and 3 car garages! Display photos shown.
- Type:
- Other
- Sq.Ft.:
- n/a
- Status:
- Active
- Beds:
- 4
- Baths:
- 3.00
- MLS#:
- 24021776
- Subdivision:
- Hawk Ridge
ADDITIONAL INFORMATION
Pre-Construction. To Be Built Home ready to personalize into your dream home! BASE PRICE and PHOTOS are for 4BR, 2.5BA Hermitage II Two Story. THREE CAR GARAGE included! Pricing will vary depending on various interior/exterior selections. This beautiful home opens to a formal dining room and living room/office space. Large spacious family room with options for window wall, gas fireplace and bay windows. Kitchen with eat-in breakfast area, available center island or gourmet kitchen layout! Master suite features large walk-in closet and gorgeous private bath with tub and walk in shower. The Hermitage II includes 2 car garage, main floor laundry, and more! Additional selections include master bedroom coffered ceiling, 2nd floor laundry, and luxury master bath. Enjoy incredible customer service and McBride Homes' 10 year builders warranty! Hawk Ridge Estates offers 29 beautiful luxury homesites with oversized homesites and 3 car garages! Display photos shown.
- Type:
- Other
- Sq.Ft.:
- n/a
- Status:
- Active
- Beds:
- 3
- Baths:
- 2.00
- MLS#:
- 24021738
- Subdivision:
- Hawk Ridge Estate
ADDITIONAL INFORMATION
Pre-Construction. To Be Built Home ready to personalize into your dream home! BASE PRICE and PHOTOS are for 3BR, 2BA Hickory Ranch. THREE CAR GARAGE included! Pricing will vary depending on various interior/exterior selections. This home boasts an oversized great room, plus dream kitchen features plenty of cabinetry and eat-in dining area. Available breakfast bar for additional seating! The master suite includes a walk-in closet, separate shower/tub, and linen closet in the private master bath. The Hickory includes main floor laundry, soffits & fascia and much more! Additional selections include a 4th bedroom, bay window, gas fireplace, and opt kitchen w/ extended dining area. Enjoy incredible customer service and McBride Homes' 10 year builders warranty! Hawk Ridge Estates offers 29 beautiful luxury homesites with oversized homesites and 3 car garages! Display photos shown.
Open House:
Saturday, 1/4 6:00-9:00PM
- Type:
- Other
- Sq.Ft.:
- n/a
- Status:
- Active
- Beds:
- 3
- Baths:
- 2.00
- MLS#:
- 24019768
- Subdivision:
- Hawk Ridge Estates
ADDITIONAL INFORMATION
New McBride Homes Hickory 3BR, 2BA ranch ready this September! THREE CAR GARAGE! Open floor plan w/wood laminate flooring & vaulted ceilings & 6ft windows in main living areas. Open kitchen w/flush countertop breakfast bar open to dining area, white quartz countertops, level 4 painted white 42” kitchen cabinetry, stainless GE appliances, & corner walkin pantry. Ceiling fan in great rm, & pre wires for ceiling fans in all BRs. Master suite feature a large walkin closet & private master bath w/ double sink vanity, lg tub with window, walkin shower, & linen closet. Main flr laundry, black lighting/plumbing fixtures, open spindled railing at stairway & ¾ bath rough in at LL. Home pricing advertised is lowest price including all of Seller’s available promotions. Prices, financing, promotion, and offers subject to change without notice. Some promotions and offers do include using the Seller’s preferred Lender & Title Company. Always see the community sales consultant for the latest details.
- Type:
- Other
- Sq.Ft.:
- n/a
- Status:
- Active
- Beds:
- 4
- Baths:
- 3.00
- MLS#:
- 24019754
- Subdivision:
- Hawk Ridge Estates
ADDITIONAL INFORMATION
This McBride Homes’ Nottingham two story 4BR 2.5BA home will be move in ready this summer. Walkout homesite! THREE CAR GARAGE! Beautiful kitchen features square center island with breakfast bar, painted white 42” wall cabinets, quartz countertops, walk in pantry, and stainless steel GE appliances. Spacious great room with window wall, plus formal dining room and living room. This is your dream home! Upgraded wood laminate flooring and 6ft windows throughout main floor. Master suite features walk-in closet, plus master bath with separate shower, large tub with window, black plumbing fixtures, and double vanity. Three secondary beds, full hall bath, loft, and laundry room on second level. Upgraded black lighting fixtures, ¾ bath rough in at basement, and more! McBride Homes' 10 year builders warranty and incredible customer service! Community offers 29 beautiful luxury homesites. All homes at Hawk Ridge Estates will include a three car garage! Similar photos shown
- Type:
- Other
- Sq.Ft.:
- 3,720
- Status:
- Active
- Beds:
- 4
- Baths:
- 3.00
- MLS#:
- 22063907
- Subdivision:
- Windsor Park
ADDITIONAL INFORMATION
Fischer and Frichtel offers luxurious single-family homes in a fantastic Lake St. Louis location! This impressive community features scenic lakes, ample common ground, walking trls & a picnic area with a pavilion. Fischer and Frichtel home sites are 86’ wide, are mostly pool friendly & many back to trees. This unbeatable location offers convenient access to Hwys 364, 40/64, I-70 & N. Residents will enjoy convenient access to parks, shopping, dining & amenities at The Meadows, the Shoppes at Hawk Ridge & on Wentzville Pkwy. Offering the popular Heritage Collection of homes, buyers can choose from ranch, 1.5 & 2 story homes ranging from 2,081-3,840 s/f. These homes feature 3 car garages, granite countertops, designer Kitchens, expansive islands, 9’ ceilings, fireplaces, hardwood flooring, exquisite Mstr Suites & more. Homeowners will work with a Fischer and Frichtel Design Consultant to customize their dream home. Students will attend desirable Wentzville schools inc Timberland High.
- Type:
- Other
- Sq.Ft.:
- 3,385
- Status:
- Active
- Beds:
- 4
- Baths:
- 3.00
- MLS#:
- 22063902
- Subdivision:
- Windsor Park
ADDITIONAL INFORMATION
Fischer and Frichtel offers luxurious single-family homes in a fantastic Lake St. Louis location! This impressive community features scenic lakes, ample common ground, walking trls & a picnic area with a pavilion. Fischer and Frichtel home sites are 86’ wide, are mostly pool friendly & many back to trees. This unbeatable location offers convenient access to Hwys 364, 40/64, I-70 & N. Residents will enjoy convenient access to parks, shopping, dining & amenities at The Meadows, the Shoppes at Hawk Ridge & on Wentzville Pkwy. Offering the popular Heritage Collection of homes, buyers can choose from ranch, 1.5 & 2 story homes ranging from 2,081-3,840 s/f. These homes feature 3 car garages, granite countertops, designer Kitchens, expansive islands, 9’ ceilings, fireplaces, hardwood flooring, exquisite Mstr Suites & more. Homeowners will work with a Fischer and Frichtel Design Consultant to customize their dream home. Students will attend desirable Wentzville schools inc Timberland High.
- Type:
- Other
- Sq.Ft.:
- 3,752
- Status:
- Active
- Beds:
- 4
- Baths:
- 4.00
- MLS#:
- 22063885
- Subdivision:
- Windsor Park
ADDITIONAL INFORMATION
Fischer and Frichtel offers luxurious single-family homes in a fantastic Lake St. Louis location! This impressive community features scenic lakes, ample common ground, walking trls & a picnic area with a pavilion. Fischer and Frichtel home sites are 86’ wide, are mostly pool friendly & many back to trees. This unbeatable location offers convenient access to Hwys 364, 40/64, I-70 & N. Residents will enjoy convenient access to parks, shopping, dining & amenities at The Meadows, the Shoppes at Hawk Ridge & on Wentzville Pkwy. Offering the popular Heritage Collection of homes, buyers can choose from ranch, 1.5 & 2 story homes ranging from 2,081-3,840 s/f. These homes feature 3 car garages, granite countertops, designer Kitchens, expansive islands, 9’ ceilings, fireplaces, hardwood flooring, exquisite Mstr Suites & more. Homeowners will work with a Fischer and Frichtel Design Consultant to customize their dream home. Students will attend desirable Wentzville schools inc Timberland High.

Listings courtesy of MARIS as distributed by MLS GRID. Based on information submitted to the MLS GRID as of {{last updated}}. All data is obtained from various sources and may not have been verified by broker or MLS GRID. Supplied Open House Information is subject to change without notice. All information should be independently reviewed and verified for accuracy. Properties may or may not be listed by the office/agent presenting the information. Properties displayed may be listed or sold by various participants in the MLS. The Digital Millennium Copyright Act of 1998, 17 U.S.C. § 512 (the “DMCA”) provides recourse for copyright owners who believe that material appearing on the Internet infringes their rights under U.S. copyright law. If you believe in good faith that any content or material made available in connection with our website or services infringes your copyright, you (or your agent) may send us a notice requesting that the content or material be removed, or access to it blocked. Notices must be sent in writing by email to [email protected]. The DMCA requires that your notice of alleged copyright infringement include the following information: (1) description of the copyrighted work that is the subject of claimed infringement; (2) description of the alleged infringing content and information sufficient to permit us to locate the content; (3) contact information for you, including your address, telephone number and email address; (4) a statement by you that you have a good faith belief that the content in the manner complained of is not authorized by the copyright owner, or its agent, or by the operation of any law; (5) a statement by you, signed under penalty of perjury, that the information in the notification is accurate and that you have the authority to enforce the copyrights that are claimed to be infringed; and (6) a physical or electronic signature of the copyright owner or a person authorized to act on the copyright owner’s behalf. Failure to include all of the above information may result in the delay of the processing of your complaint.
Lake Saint Louis Real Estate
Lake Saint Louis real estate listings include condos, townhomes, and single family homes for sale. Commercial properties are also available. If you see a property you’re interested in, contact a Lake Saint Louis real estate agent to arrange a tour today!
Lake Saint Louis Weather

