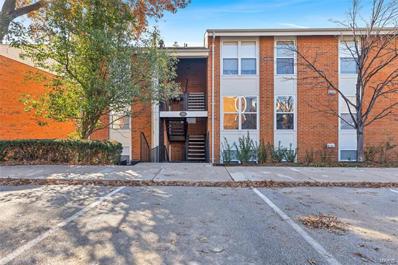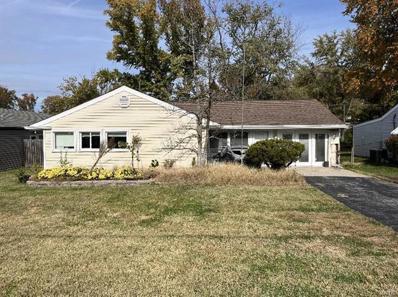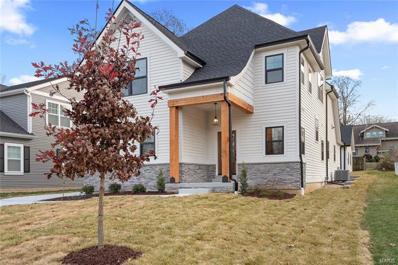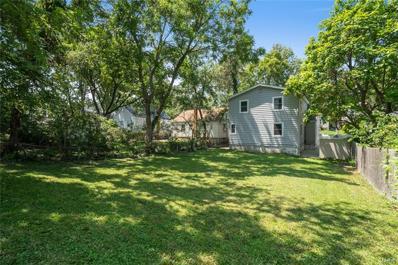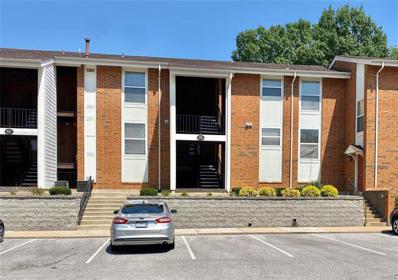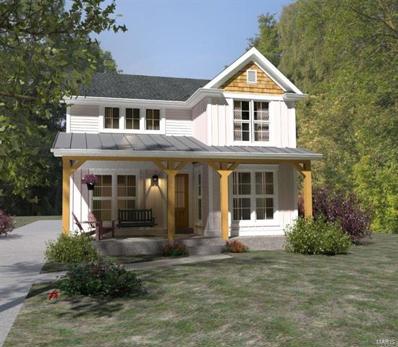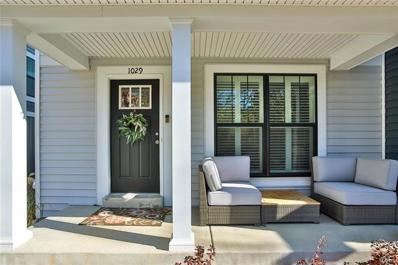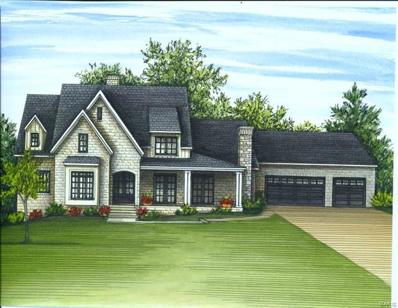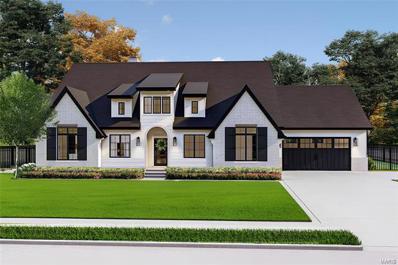Kirkwood MO Homes for Sale
$975,800
630 Nirk Avenue Kirkwood, MO 63122
- Type:
- Single Family
- Sq.Ft.:
- 3,315
- Status:
- NEW LISTING
- Beds:
- 5
- Lot size:
- 0.19 Acres
- Baths:
- 4.00
- MLS#:
- 24077034
- Subdivision:
- Abbott
ADDITIONAL INFORMATION
New Construction, 2-story, 5 bedroom, 3.5 bath by Schindler Homes LLC in Kirkwood. This beautiful home features 9' first floor ceilings, hardwood flooring entire 1st floor, wainscot trim in den, stainless steel Kitchen-Aid appliances with chimney hood, 42 inch shaker kitchen wall cabinets with soft close drawers and doors, pull out trash cabinet, built-in refrigerator cabinet, under cabinet lighting with light rail, walk-in pantry, quartz countertops, mudroom on 1st floor with custom lockers, fireplace in family room, luxurious master bath with double sinks, Moen plumbing fixtures, separate tub and shower, his and hers large walk-in closets, large 2nd floor laundry with cabinets/granite folding counter, 50 gallon hot water heater, cased out Quaker windows, tall pour and finished lower level, and architectural grade shingles. Will have fully sodded yard and professionally landscaped. Great location, convenient to highways, parks, and shopping.
$795,600
211 Midway Ave Kirkwood, MO 63122
- Type:
- Single Family
- Sq.Ft.:
- 2,450
- Status:
- NEW LISTING
- Beds:
- 4
- Lot size:
- 0.17 Acres
- Year built:
- 2005
- Baths:
- 3.00
- MLS#:
- 24076259
- Subdivision:
- Buena Vista Heights
ADDITIONAL INFORMATION
Welcome to this stunning, completely remodeled home completely remodeled home that perfectly blends timeless elegance with modern sophistication. Nestled in the highly sought-after heart of Kirkwood, this 4BDR, 2.5BTH gem offers the perfect retreat for luxurious living. Step inside to discover an expansive, light-filled interior boasting meticulous craftsmanship and high-end finishes at every turn. Upstairs, retreat to the owner’s suite, a true sanctuary with a spa-like ensuite BTH, complete with a walk-in shower, soaking tub, and dual vanities. 3 ADT BDRS provide ample space. Outside, enjoy your private BKYD, perfect for entertaining. Located just moments from the vibrant downtown Kirkwood area, enjoy the charming boutiques, award-winning restaurants, and top-rated schools. Every detail of this home has been carefully curated to provide an unparalleled lifestyle.. Schedule your private tour today and experience the luxury living in Kirkwood!
$1,565,000
628 Knierim Place Kirkwood, MO 63122
- Type:
- Single Family
- Sq.Ft.:
- 4,145
- Status:
- NEW LISTING
- Beds:
- 5
- Lot size:
- 0.25 Acres
- Baths:
- 5.00
- MLS#:
- 24075952
- Subdivision:
- West Line Of Geyer Road
ADDITIONAL INFORMATION
This stunning 5-bedroom, 4.5-bath home is crafted with impeccable attention to detail and top-tier finishes. Enjoy the convenience of a 3-car detached garage and the grandeur of 10' first-floor ceilings with 8' solid core doors. Luxurious hardwood flooring graces the 1st floor and 2nd-floor hall. The gourmet kitchen boasts custom cabinetry, a large island, peninsula counter, Quartz countertops, soft-close drawers, pull-out spice rack, trash pullout, stainless steel appliances, under-cabinet lighting, and a spacious walk-in pantry. The great room stuns with a 12' beamed ceiling, fireplace, and wine bar with a beverage cooler. Relax in the elegant master suite with a spa-like bath, walk-in closet, adult-height vanities, and standalone tub. Additional features include a 1st-floor mudroom, wood staircase treads, large 2nd-floor bedrooms with walk-in closets, and a finished lower level with a rec room, bedroom, and bath. A masterpiece under construction!
- Type:
- Single Family
- Sq.Ft.:
- n/a
- Status:
- NEW LISTING
- Beds:
- 5
- Year built:
- 2024
- Baths:
- 5.00
- MLS#:
- 24076058
- Subdivision:
- Woodbine Heights Add
ADDITIONAL INFORMATION
Beautiful new construction custom home in the wonderful Kirkwood community. This home has 5 bedrooms and 4.5 baths. Light filled open floor plan, 9' ceilings, gorgeous moldings thru out, hardwood flooring on main level and 2nd floor hallway. Gourmet center isle kitchen, solid surface tops, breakfast area walks out to private patio. Great room with direct vent gas fireplace, separate dining. Master suite offers private bath with separate shower and soaking tub. Spacious 2nd floor laundry. Finished lower level includes game room, full bedroom and bath. Conveniently located between downtown Kirkwood and Hwy 270.
$2,300,000
612 Hawbrook Avenue Kirkwood, MO 63122
- Type:
- Single Family
- Sq.Ft.:
- 5,298
- Status:
- Active
- Beds:
- 5
- Lot size:
- 0.68 Acres
- Year built:
- 1936
- Baths:
- 7.00
- MLS#:
- 24073716
- Subdivision:
- Lockwood Gardens
ADDITIONAL INFORMATION
Elegant colonial home with 5 beds/4full & 2 half baths. Exquisite formal living rm & dining rm w/built-in bookshelves and fireplace. The kitchen has custom cabinetry, solid surfaces, high-end appliances, pot filler, huge island and breakfast area. The amazing family rm offers coffered ceiling, fireplace, built in bookshelves, and access to back patio and screened in hearth rm. A main fl guest suite w/ full ba and laundry. Upstairs you will find a luxurious master suite & bath w/dbl vanities, steam shower, tub, large closets, and a sitting room to decompress after a long day. There are 3 additional beds, 3 full baths, & 2nd floor laundry. The LL rec space is great for informal entertaining. Family room w fireplace, billiard room, kitchenet, full ba and an outstanding wine cellar. Surprise! A full entertaining space above the garage w/ kitchenet, full ba, lots of storage . Magnificent back yard w/a covered porch, hot tub. In addition the home has 3 car garage, & extensive landscaping.
Open House:
Sunday, 12/22 7:00-9:00PM
- Type:
- Single Family
- Sq.Ft.:
- n/a
- Status:
- Active
- Beds:
- 4
- Year built:
- 2024
- Baths:
- 4.00
- MLS#:
- 24073484
- Subdivision:
- Doerr Place
ADDITIONAL INFORMATION
Welcome to Your Kirkwood Dream Home! This thoughtfully designed two-story home balances modern comfort with timeless charm. The open floor plan showcases high-end finishes, beginning with beautiful hardwood floors on the main level. The kitchen features sleek stainless steel appliances, sophisticated quartz countertops, and a stylish tile backsplash. A spacious island is perfect for casual dining, while the breakfast nook offers sunny views. The butler's pantry adds convenient storage and serving space. Upstairs, you'll find four well-appointed bedrooms; a luxurious primary suite, guest suite, and a practical jack-and-jill bathroom. The second floor laundry room provides convenience. Other highlights: a cozy fireplace, dedicated office/den, and full unfinished basement ready for your personal touch. The detached two-car garage and mudroom help keep your home organized. Don't miss this opportunity to own a beautifully crafted new home in one of St. Louis's most desirable communities.
- Type:
- Condo
- Sq.Ft.:
- n/a
- Status:
- Active
- Beds:
- 3
- Year built:
- 1967
- Baths:
- 2.00
- MLS#:
- 24071555
- Subdivision:
- Greenbriar Condominiums
ADDITIONAL INFORMATION
Enjoy comfort and convenience at Greenbriar Condominiums in Kirkwood. This beautifully updated 3-bedroom, 2-bath condo features new carpet and fresh paint throughout, providing a clean, modern feel. The stunning view of the lake and walking paths from a NEW deck make this one of the most desirable units in the community. A bright & spacious family room/dining room combo is flooded with natural light from windows on both sides. The eat-in kitchen features granite countertops & stylish luxury vinyl flooring w stainless appliances incl. refrigerator, stove, microwave & dishwasher. Primary bdroom boasts an en suite bath and a spacious walk-in closet. Two additional well-sized bedrooms & full bath complete the layout. For added convenience, this unit includes an in-unit laundry closet. Additional features: assigned storage space, community pool, tennis courts, & clubhouse. Convenient access to highway, restaurants, shopping, activities, & top-rated Kirkwood schools. Rentals allowed!
$951,354
710 Angenette Ave Kirkwood, MO 63122
- Type:
- Single Family
- Sq.Ft.:
- n/a
- Status:
- Active
- Beds:
- 3
- Baths:
- 3.00
- MLS#:
- 24072886
- Subdivision:
- South Kirkwood Heights
ADDITIONAL INFORMATION
The Madison is a 1-1/2 Story with 3,308 s.f. It has a spacious Dining Room off the Foyer. This home has a wonderful open flow with Kitchen, Breakfast Rm and Great Room with 11' ceilings. The Owner’s Bedroom Suite on the first floor includes a large walk-in closet and luxury bath. The 2nd Floor includes 2 Bedrooms, Activity Room and Hall Bath. This home offers an extended covered deck and basement.
- Type:
- Condo
- Sq.Ft.:
- 992
- Status:
- Active
- Beds:
- 2
- Lot size:
- 0.08 Acres
- Year built:
- 1967
- Baths:
- 2.00
- MLS#:
- 24071531
- Subdivision:
- Greenbriar
ADDITIONAL INFORMATION
Wonderful opportunity to own a 2 bedroom, 2 bathroom condo in Kirkwood. This condo features a large living room with gas fireplace and opens to a nice sized dining room with great natural light. The updated kitchen features wood cabinetry, granite counter tops and stainless-steel appliances. The primary bedroom features a huge walk-in closet and private on suite bathroom. The condo also features a second bedroom, bathroom and in unit washer/dryer. This one will not last. This condo complex even has a pool and exercise room!
$198,000
11327 Manchester Kirkwood, MO 63122
- Type:
- Single Family
- Sq.Ft.:
- n/a
- Status:
- Active
- Beds:
- 2
- Lot size:
- 0.19 Acres
- Year built:
- 1951
- Baths:
- 1.00
- MLS#:
- 24069046
- Subdivision:
- Westchester Sec C
ADDITIONAL INFORMATION
Property to be sold in as is condition .Seller not to give any credits or do any repairs, or inspections. SPECIAL SALES CONTRACT ONLY.
$1,195,000
338 W Essex Avenue Kirkwood, MO 63122
- Type:
- Other
- Sq.Ft.:
- 3,495
- Status:
- Active
- Beds:
- 5
- Lot size:
- 0.17 Acres
- Baths:
- 5.00
- MLS#:
- 24068762
- Subdivision:
- Maple Park Resub
ADDITIONAL INFORMATION
Custom Construction at its Kirkwood Finest brought to you by Mahn Custom Homes. Spectacular new home with 3,500 sq ft of total living space. 1.5 Story Floor plan with white oak wood floors on main level and soaring ceilings in kitchen and Great room. Chefs Dream kitchen w/ large center island, stainless steel appliances including gas range, quartz countertops, and tiled backsplash. Spacious main floor master suite w/ tongue and groove ceiling. Luxurious master bath with stand alone tub, double vanity, and oversized glass encased ceiling. Adjoining walk-in closet w/ built-in shelving and W/D hookups. Upstairs features 3 beds and 2 full baths with extra loft space, perfect for the kids. Nearly 1,000 ft in finished LL w/ Rec Room, bed #5, exercise space, and full bath. Desirable linen siding with black window and black shingle combo. Detached 2 car garage, 2nd floor laundry, and custom lighting package! Easy Walk to downtown or school for the kids. Kirkwood living at its Best!
$454,000
810 Evans Avenue Kirkwood, MO 63122
- Type:
- Single Family
- Sq.Ft.:
- n/a
- Status:
- Active
- Beds:
- 4
- Lot size:
- 0.17 Acres
- Year built:
- 1948
- Baths:
- 4.00
- MLS#:
- 24066309
- Subdivision:
- Avondale
ADDITIONAL INFORMATION
Imagine living in the vibrant Kirkwood community, close to downtown, parks, schools, and restaurants! This charming 4-bedroom, 4-bath home features wood floors, fresh neutral paint, and new carpet—all-new roof, siding, gutters, and downspouts -October 2024. The spacious eat-in kitchen has lots of cabinet space and opens to the family room. Enjoy the convenience of a main floor laundry, vinyl-insulated windows, and a modern energy-efficient Geo-Thermal HVAC system. The main floor offers 2 bedrooms, including an ensuite primary bedroom with a shower and an updated full hallway bathroom. Upstairs, you'll find 2 additional bedrooms and a beautifully updated bathroom with dual sinks. The finished lower level includes another full bath and ample storage. Plus, the Kirkwood Municipal Inspection has passed, ensuring peace of mind. Embrace the best of Kirkwood living in this delightful home!
- Type:
- Single Family
- Sq.Ft.:
- n/a
- Status:
- Active
- Beds:
- 3
- Lot size:
- 0.41 Acres
- Year built:
- 1858
- Baths:
- 2.00
- MLS#:
- 24064950
- Subdivision:
- Leffingwells Second Add
ADDITIONAL INFORMATION
751 N. Taylor Ave. is a timeless example of Kirkwood’s historic past located on an ideal stretch of this neighborhood’s most iconic streets. Built in 1858 and impeccably maintained by one owner over the last 50 years, it’s a classic Italianate two-story, with high ceilings, large windows, and beautifully preserved period details. Elegant spaces define the first floor, with a seamless blend of class and comfort. The second floor offers large bedrooms and stunning views in every direction! Outside, the .4 acre corner lot (90’ x 200’) sets up PERFECTLY for an addition, with room to add more living space, a main floor master bedroom, swimming pool or whatever you can dream. As it sits, the well-manicured lawn and mature gardens provide a serene retreat, blending perfectly with the home's historic charm. This home captures the essence of Kirkwood's rich architectural history while providing the perfect setting for the century to come.
$330,000
1032 N Woodlawn Kirkwood, MO 63122
- Type:
- Single Family
- Sq.Ft.:
- n/a
- Status:
- Active
- Beds:
- 2
- Lot size:
- 0.14 Acres
- Year built:
- 1937
- Baths:
- 2.00
- MLS#:
- 24055014
ADDITIONAL INFORMATION
Fabulous location, beautifully renovated with new kitchen cabinets, appliances, island and counter tops. A new full bath and laundry on the 2nd floor and half bath was added on the main level. Refinished oak floors throughout, wood burning fireplace and stunning art glass windows on the south side of the main level. New roof, HVAC and hot water heater. New large wood deck and sunroom on the back of the house. New sod and landscaping add to the curb appeal. The seller's disclosure can be found in the supplementary documents. Showings begin Tuesday Dec. 3rd.
- Type:
- Condo
- Sq.Ft.:
- n/a
- Status:
- Active
- Beds:
- 2
- Lot size:
- 0.07 Acres
- Year built:
- 1967
- Baths:
- 2.00
- MLS#:
- 24053461
- Subdivision:
- Greenbriar Condo
ADDITIONAL INFORMATION
This charming and well-maintained condo has plenty of updates for your comfort. The open floor plan and neutral color palette create a welcoming atmosphere, while the engineered wood flooring in the living room, dining room and kitchen adds a touch of elegance. The private covered deck is a nice bonus for outdoor relaxation, and the light-filled kitchen with white cabinets and granite counters are both stylish and functional. Seller is willing to leave the kitchen island too. The master bedroom suite has a walk-in closet, and a private full bathroom. Main floor laundry area within the unit is convenient, and the extra storage area in the basement is a practical feature too. The community amenities add to the appeal, including a tennis court, clubhouse with an exercise room, and a swimming pool, making it a great place for both relaxation and recreation. The convenient location is another advantage being near to highways and shopping. This delightful condo is a great place to call home.
- Type:
- Single Family
- Sq.Ft.:
- n/a
- Status:
- Active
- Beds:
- 3
- Lot size:
- 0.11 Acres
- Year built:
- 1988
- Baths:
- 1.00
- MLS#:
- 24050381
- Subdivision:
- Meacham Park
ADDITIONAL INFORMATION
This beautiful Kirkwood home has been thoroughly updated and is ready for a lucky new owner. Some improvements include a fresh coat of paint, luxury vinyl flooring, vinyl windows, and new doors throughout. The kitchen has been modernized with granite countertops, nice fixtures and hardware, and a stainless-steel range with a new hood. The bathroom has been upgraded with a brand-new vanity and toilet. The exterior features nice neutral colors and fresh landscaping. The large corner lot offers a beautiful setting with mature trees and an abundance of privacy.
$315,000
437 Ashwood Lane Kirkwood, MO 63122
- Type:
- Single Family
- Sq.Ft.:
- 1,444
- Status:
- Active
- Beds:
- 3
- Lot size:
- 0.18 Acres
- Year built:
- 1955
- Baths:
- 1.00
- MLS#:
- 24043539
- Subdivision:
- N/a
ADDITIONAL INFORMATION
NEW PRICE. *ROOF INSTALLED NOVEMBER 7* Well cared for property-ready for new owners. Have approved Kirkwood Municipal Occupancy Permit. First impression:beautiful wood floors and home is in immaculate condition. Living Room boasts fireplace and large window. Separate din area is accessible to kitchen and family rm. Huge Fam Rm opens to patio and fantastically landscaped backyard with raised flower beds. Both front and back yards have vinyl fencing. Eat-in kitchen has triple double window, microwave, and double oven. In addition to room for a bed, third bedroom could serve as an office - has multiple built-ins (closet doors are available). Bedrms have wood floors, double closets and fans. Garage-with opener- opens to family rm. Full basement has numerous shelving and storage areas as well as an out of season closet. Systems are newer. Sale includes washer, dryer and refrigerator. Home is located within walking distance to Meramec College. Close to major highways and historic Kirkwood.
- Type:
- Other
- Sq.Ft.:
- n/a
- Status:
- Active
- Beds:
- 4
- Baths:
- 4.00
- MLS#:
- 24045034
- Subdivision:
- Woodbine Heights Add
ADDITIONAL INFORMATION
Custom Home Coming Soon on this very deep gorgeous lot. Within walking distance of Robinson School and Kirkwood Park. Buyers can still customize selections. This home has 4 Bedrooms and 3.5 baths. Light filled open floor plan, 9' ceilings, hardwood flooring on main level. Gourmet center isle kitchen with solid surface tops. Great room has direct vent gas fireplace and accessibility to your outdoor private patio. Master suite offers private bath with separate shower and soaking tub. Spacious 2nd floor laundry room. Finished lower level is optional and can be added.
- Type:
- Condo
- Sq.Ft.:
- 1,600
- Status:
- Active
- Beds:
- 3
- Lot size:
- 1.86 Acres
- Year built:
- 2022
- Baths:
- 3.00
- MLS#:
- 24041390
- Subdivision:
- Townes At Geyer Grove The
ADDITIONAL INFORMATION
Two year new, immaculate, executive Condominium for the discriminating buyer is available in the desirable Kirkwood location. Lovely amenities include: Darling private entry with covered front porch, open floor plan, plenty of natural light, engineered flooring, plantation shutters throughout, stainless steel appliances, granite countertops, 1/2 bath on first floor, master suite has walk in shower, good storage, double sinks and walk-in closet. Second floor laundry room offers high end washer and dryer that is included in sale, and additional 2 bedrooms with full bath to accommodate them. There is a large loft area that is perfect for office space or lounging area. Nice 2 car garage that is drywalled and has a concrete driveway. This is a stellar location that is accessible to Highways, shopping, restaurants, schools, and the comfortable Kirkwood community. The City of Kirkwood also offers state of the art fitness center, pool, spa, and park that is available to all residents.
$1,079,500
220 West Rose Hill Avenue Kirkwood, MO 63122
Open House:
Sunday, 12/29 7:00-9:00PM
- Type:
- Single Family
- Sq.Ft.:
- 3,365
- Status:
- Active
- Beds:
- 5
- Lot size:
- 0.18 Acres
- Baths:
- 5.00
- MLS#:
- 24041532
- Subdivision:
- Rose Hill Ave
ADDITIONAL INFORMATION
PRICE IMPROVEMENT! This is a move in ready NEW construction Benchmark Custom Home! 5 bed, 4.5 bath features 3,365 sq ft of living space including a finished basement. This home has a spacious kitchen & abundant cabinet space including a wine/coffee bar, huge center island, & built in appliances including a refrigerator. The dining area seats up to 8. Off the kitchen is a custom pantry, lg mud room w/ built-in cubbies & an open great room w/ gas fireplace, custom window seats & a main floor dedicated study. The Primary features vaulted ceilings, lg bathroom, separate water closet, & WIC. The hall bathroom includes double sinks, a private 2nd suite, 2nd fl laundry. Private rear yard w/ privacy fence, covered porch w/ built-in firepit. ALL Benchmark Homes are quality built w/high performance energy saving systems. Builder warranty +10 yr dry basement guarantee by Kirkwood’s most trusted builders of 33 yrs. Duplicate listing #24041099
- Type:
- Other
- Sq.Ft.:
- n/a
- Status:
- Active
- Beds:
- 3
- Lot size:
- 0.17 Acres
- Baths:
- 2.00
- MLS#:
- 24020136
- Subdivision:
- Woodlawn Park
ADDITIONAL INFORMATION
New hard to find custom ranch home to be built in Kirkwood. This 3bedroom, 2 bath home features hardwood flooring, full overlay custom shaker kitchen cabinets with soft close solid wood drawers, stainless steel appliances, Quartz countertops with undermount sink, vaulted ceilings, luxurious master bath with double sinks, stand alone tub and shower, and walk-in closets, custom 3-panel doors with 3 1/4 inch casing and 5 1/4 inch base molding. Fully sodded yard, 1 year builder warranty and 10 year structural warranty.
$2,770,000
2025 Woodland Knoll Kirkwood, MO 63122
- Type:
- Other
- Sq.Ft.:
- 6,016
- Status:
- Active
- Beds:
- 5
- Lot size:
- 0.74 Acres
- Baths:
- 6.00
- MLS#:
- 22063839
- Subdivision:
- Woodland Knoll
ADDITIONAL INFORMATION
Welcome to this picturesque, private subdivision located in coveted Kirkwood, MO. A windy drive leads to 6 beautiful homes with 2025 located on your left. The yard will be beautifully landscaped with an almost 4700+ sq ft, classic stone/hardie home nestled on the lot. An inviting foyer with red oak floors & 10ft ceilings leads to a charming lounge with fireplace. The dining room is straight ahead and is open to both the kitchen and vaulted great room. The great room has doors flanking the fireplace that lead to a screened patio also with fireplace The kitchen offers high-end appliances, quartzite counters, custom cabinetry & a walk-in pantry. A hallway leads to a laundry, mudroom & 3 car garage. On the other side of the floor is the primary suite with a fireplace, gorgeous bath & walk-in closet. Upstairs are 2 bedrooms, 2 full baths, a large bunkroom, a loft/opt bedroom, addl laundry & a bonus room. The lower level is 775+ sq ft finished, offering a rec room, a bedroom & full bath.
$2,370,000
2005 Woodland Knoll Kirkwood, MO 63122
- Type:
- Other
- Sq.Ft.:
- 4,785
- Status:
- Active
- Beds:
- 4
- Lot size:
- 0.54 Acres
- Baths:
- 5.00
- MLS#:
- 22063837
- Subdivision:
- Woodland Knoll
ADDITIONAL INFORMATION
Welcome to this picturesque, private subdivision located in coveted Kirkwood, MO. A windy drive leads to 6 beautiful homes with 2005 located at the rear of the cul de sac. The yard will be beautifully landscaped with a 3900+ sq ft, brick/stone/hardie home nestled on the lot. The large covered front porch is the highlight, with an outdoor stone fireplace. You'll be greeted by a foyer with red oak floors & 10ft ceilings. A dining room is on your right and a beamed ceiling family room straight ahead with doors to a covered porch. The kitchen is open to the family room & offers high-end appliances, quartzite counters, custom cabinetry & pantry. On the other side of the main floor is the laundry, primary suite with a gorgeous bath & his & her closets. Also on the main floor, an office/bedroom with a full bath, and a mudroom that leads to a 3 car garage. Upstairs are 2 bedrooms & a full bath. The lower level is 800+ sq ft finished, offering a rec room with a bar & a bedroom and full bath.
$1,350,000
0 Emmerson Avenue Kirkwood, MO 63122
- Type:
- Other
- Sq.Ft.:
- 3,058
- Status:
- Active
- Beds:
- 4
- Lot size:
- 0.34 Acres
- Baths:
- 3.00
- MLS#:
- 23071381
- Subdivision:
- Highland Terrace
ADDITIONAL INFORMATION
This property sits level & high in the well-established Sugar Creek area of Kirkwood surrounded by large lots & million-dollar homes. This is a rare opportunity to build a ranch or 1 1/2 story on a 15,000 sq ft level lot that will accommodate up to a 4500 sq ft home. The lot measures 112 X 133 and will allow for a pool and 3 car side entry garage. Benchmark offers custom design & build services to meet your specified budget and provides a realistic & generous amount of allowances for selections in your home. ALL Benchmark homes are quality built w/ high performance systems & energy saving construction that will create a healthier & more comfortable living environment. Benchmark is one of Kirkwood's most seasoned custom home builders with 32 years of experience and offers a builder warranty and guaranteed dry basement. Photos & floor-plan are for inspirational purposes.
- Type:
- Single Family
- Sq.Ft.:
- 3,064
- Status:
- Active
- Beds:
- 5
- Lot size:
- 0.17 Acres
- Year built:
- 2023
- Baths:
- 4.00
- MLS#:
- 23058807
- Subdivision:
- Woodlawn Park
ADDITIONAL INFORMATION
New custom modern farmhouse home just completed in Kirkwood. This 5 bedroom, 3.5 bath home features 9' first floor ceilings, built-in bookcases on each side of fireplace in family room with shiplap above, hardwood flooring all of 1st floor and 2nd floor hall, full overlay custom kitchen cabinets with soft close solid wood drawers, crown molding, wainscot trim in den and dining room, stainless steel appliances, Quartz countertops with undermount sink, coffered ceiling in master bedroom, luxurious master bath with double sinks, stand alone tub and shower, and walk-in closets, Quartz countertops in all baths, custom millwork with 3-panel doors with 3 1/4 inch casing and 5 1/4 inch base molding. Finished lower level with rec room, full bath, and bedroom. Fully sodded yard, 1 year builder warranty and 10 year structural warranty. Prestige Custom Homes owns lot to the left and will be building a new home.

Listings courtesy of MARIS as distributed by MLS GRID. Based on information submitted to the MLS GRID as of {{last updated}}. All data is obtained from various sources and may not have been verified by broker or MLS GRID. Supplied Open House Information is subject to change without notice. All information should be independently reviewed and verified for accuracy. Properties may or may not be listed by the office/agent presenting the information. Properties displayed may be listed or sold by various participants in the MLS. The Digital Millennium Copyright Act of 1998, 17 U.S.C. § 512 (the “DMCA”) provides recourse for copyright owners who believe that material appearing on the Internet infringes their rights under U.S. copyright law. If you believe in good faith that any content or material made available in connection with our website or services infringes your copyright, you (or your agent) may send us a notice requesting that the content or material be removed, or access to it blocked. Notices must be sent in writing by email to [email protected]. The DMCA requires that your notice of alleged copyright infringement include the following information: (1) description of the copyrighted work that is the subject of claimed infringement; (2) description of the alleged infringing content and information sufficient to permit us to locate the content; (3) contact information for you, including your address, telephone number and email address; (4) a statement by you that you have a good faith belief that the content in the manner complained of is not authorized by the copyright owner, or its agent, or by the operation of any law; (5) a statement by you, signed under penalty of perjury, that the information in the notification is accurate and that you have the authority to enforce the copyrights that are claimed to be infringed; and (6) a physical or electronic signature of the copyright owner or a person authorized to act on the copyright owner’s behalf. Failure to include all of the above information may result in the delay of the processing of your complaint.
Kirkwood Real Estate
The median home value in Kirkwood, MO is $597,500. This is higher than the county median home value of $248,000. The national median home value is $338,100. The average price of homes sold in Kirkwood, MO is $597,500. Approximately 69.93% of Kirkwood homes are owned, compared to 23.13% rented, while 6.94% are vacant. Kirkwood real estate listings include condos, townhomes, and single family homes for sale. Commercial properties are also available. If you see a property you’re interested in, contact a Kirkwood real estate agent to arrange a tour today!
Kirkwood, Missouri has a population of 29,233. Kirkwood is more family-centric than the surrounding county with 39.22% of the households containing married families with children. The county average for households married with children is 29.08%.
The median household income in Kirkwood, Missouri is $98,637. The median household income for the surrounding county is $72,562 compared to the national median of $69,021. The median age of people living in Kirkwood is 41.4 years.
Kirkwood Weather
The average high temperature in July is 88.9 degrees, with an average low temperature in January of 23 degrees. The average rainfall is approximately 43.3 inches per year, with 13.7 inches of snow per year.








