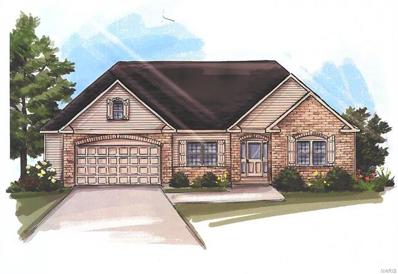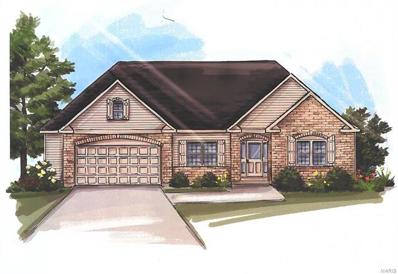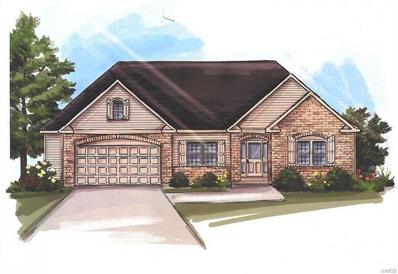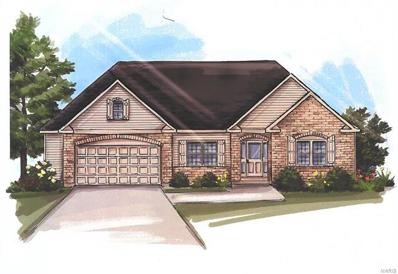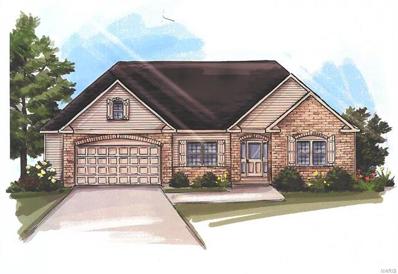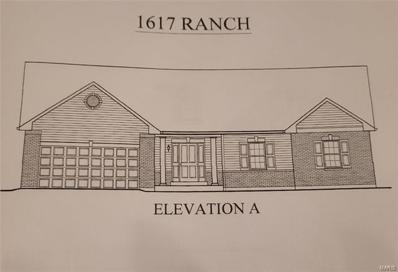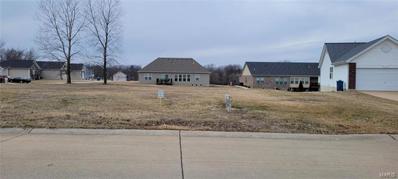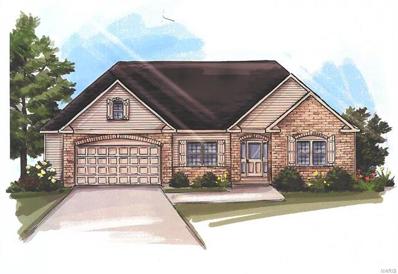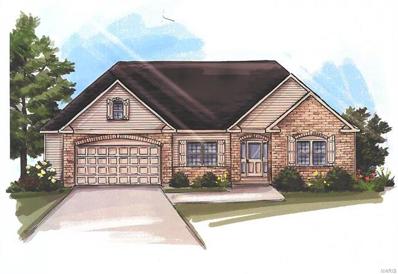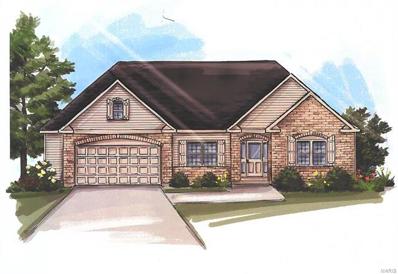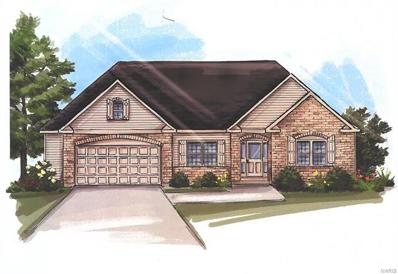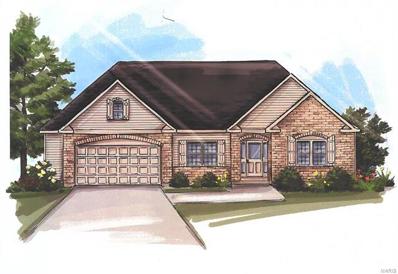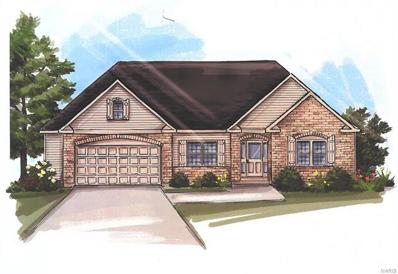Black Jack MO Homes for Sale
- Type:
- Single Family
- Sq.Ft.:
- n/a
- Status:
- NEW LISTING
- Beds:
- 3
- Lot size:
- 0.46 Acres
- Year built:
- 1957
- Baths:
- 2.00
- MLS#:
- 25005407
- Subdivision:
- Jamestown Hills
ADDITIONAL INFORMATION
Discover the perfect blend of comfort and style in this renovated 3-bedroom, 2-bath ranch home boasting a brand-new open floor plan and a chef's kitchen designed for culinary enthusiasts. Recently upgraded with a new deck, windows, and countless other features, this property offers modern living at its finest. Nestled on a serene half-acre lot with ample outdoor space, including a convenient 2-car garage, this home is your gateway to relaxed suburban living with all the amenities you desire complete with a full walkout basment with sleeping room and family room. Sorry not FHA eligible until 3/20/25, professional photos scheduled 2/12
- Type:
- Single Family
- Sq.Ft.:
- 2,320
- Status:
- NEW LISTING
- Beds:
- 4
- Lot size:
- 0.26 Acres
- Year built:
- 1990
- Baths:
- 3.00
- MLS#:
- 25007063
- Subdivision:
- Jamestowne One
ADDITIONAL INFORMATION
This beautiful two-story home offers four spacious bedrooms, 2.5 baths, and a great sized family room with vaulted ceilings. With a well designed layout, room for big gatherings, and plenty of natural light, this home is perfect for anyone looking for extra space. Come see it in person to truly appreciate its charm and potential. Schedule a showing today!
- Type:
- Single Family
- Sq.Ft.:
- 1,124
- Status:
- NEW LISTING
- Beds:
- 3
- Lot size:
- 0.17 Acres
- Year built:
- 1984
- Baths:
- 2.00
- MLS#:
- 25006798
- Subdivision:
- Whitney Chase South 1
ADDITIONAL INFORMATION
OUTSTANDING OPPORTUNITY!!! This Blackjack atrium ranch is sure to please! Bring your contractor & your creativity and bring this one back to life! There's so much potential here! Vaulted ceilings, large rooms, full basement, fenced yard and MORE! Schedule a showing today! Property is to be sold in its current as-is condition with no warranties or representations by the Seller. Seller will not make repairs nor provide any inspections. Seller's addendum is required after terms of sale are agreed upon. Special Sale Contract (Form #2043) required. Proof of funds or pre-approval letter required with offer.
- Type:
- Single Family
- Sq.Ft.:
- 3,000
- Status:
- Active
- Beds:
- 6
- Lot size:
- 0.57 Acres
- Year built:
- 1957
- Baths:
- 3.00
- MLS#:
- 25003092
- Subdivision:
- Jamestown Hills
ADDITIONAL INFORMATION
This beautifully remodeled ranch-style home offers three bedrooms and two baths on the main floor, featuring a spacious open living area with a stunning feature fireplace. The large living and family rooms flow seamlessly into the separate dining area, which opens to a beautifully updated, functional kitchen with an oversized island, custom cabinetry, and a full suite of appliances. The finished lower level adds even more living space with three bonus rooms—perfect for additional sleeping areas, offices, or a game room—and a third bathroom. Enjoy additional entertaining in the ample secondary living space. Step outside to the huge patio and a fully fenced half-acre yard. If your dog needs more space to play, this yard has you covered. The home has a 2-car attached garage, extra parking, and a shed for yard tools. This home combines comfort, style, and functionality throughout.
- Type:
- Single Family
- Sq.Ft.:
- 1,642
- Status:
- Active
- Beds:
- 3
- Lot size:
- 3.62 Acres
- Year built:
- 1969
- Baths:
- 2.00
- MLS#:
- 25004787
ADDITIONAL INFORMATION
Charming 3-Bed, 2-Bath Home on 3.6+ Secluded Acres – A Nature Lover’s Retreat! Tucked away on over 3.6 acres of peaceful, wooded land, this 3-bedroom, 2-bathroom split-foyer home offers privacy, charm, and endless potential! Featuring two cozy wood-burning fireplaces, this home provides the perfect ambiance for crisp evenings. The large windows and skylight flood the space with natural light, creating a warm and inviting atmosphere. While this property needs a little TLC, it’s the perfect canvas for a buyer looking to put their personal touch on a secluded retreat that’s still conveniently close to schools, shopping, and recreational facilities. Whether you’re looking to renovate or invest, this home is being sold As-Is and presents an incredible opportunity to own a private slice of nature without sacrificing convenience. Don't miss out on this rare find—schedule your showing today!
- Type:
- Single Family
- Sq.Ft.:
- n/a
- Status:
- Active
- Beds:
- 3
- Lot size:
- 0.23 Acres
- Year built:
- 1986
- Baths:
- 2.00
- MLS#:
- 25005619
- Subdivision:
- Whitney Chase South 1 Amd
ADDITIONAL INFORMATION
Discover this 3-bedroom, 2-bathroom home, nestled in the Whitney Chase South 1 neighborhood. With an inviting layout and plenty of natural light, this property offers comfort and convenience for any lifestyle. The home features a spacious primary suite with an en-suite full bathroom, along with two additional well-sized bedrooms. The open living area provide the perfect setting for gatherings or cozy nights in. A well-appointed eat-in kitchen offers ample cabinet space and sleek countertops, while the two-car garage provides secure parking and extra storage. The backyard is ideal for relaxation, gardening, or entertaining. Situated near local amenities, parks, and schools, this home is ready for you to move in and make it your own. Don't miss out on this fantastic opportunity! Home to be sold AS IS - Seller to make NO repairs.
- Type:
- Single Family
- Sq.Ft.:
- 1,683
- Status:
- Active
- Beds:
- 3
- Lot size:
- 0.46 Acres
- Year built:
- 1957
- Baths:
- 2.00
- MLS#:
- 25005190
- Subdivision:
- Rolling Hills
ADDITIONAL INFORMATION
Privacy & tranquility in Black Jack. On a secluded street, this delightful move-in ready 3 bd, 2 bth home with new gutters, offers a level lot set on private half-acre lot backing to trees. Upon entry you'll notice the updated lighting & refinished hardwood floors w/ wood-burning fireplace & large windows. Flowing seamlessly from the living room is the kitchen, equipped w/ ample cabinetry & double oven. Off the kitchen, the a bonus room features a sliding door that opens onto a newer deck, perfect for enjoying your morning coffee or hosting summer bbq. You will also find one a full bath & comfortable bedrooms with new doors. Downstairs enjoy more finished living space and a full bath and separate laundry room. The level yard is a true gem, offering plenty of room for gardening and outdoor activities. Close to major roads yet off the beaten path, whether you’re a first-time buyer, looking to downsize, or seeking a rental investment, this crisp, clean warm & inviting home is a must-see!
- Type:
- Single Family
- Sq.Ft.:
- n/a
- Status:
- Active
- Beds:
- 4
- Lot size:
- 0.21 Acres
- Year built:
- 1972
- Baths:
- 2.00
- MLS#:
- 24078788
- Subdivision:
- Trailwoods 4
ADDITIONAL INFORMATION
The property will be sold occupied, sight-unseen and with no access. DO NOT disturb the occupants or trespass on property. Occupied home selling in AS IS condition with no buyer inspections, no contingencies and no buyer contact with the occupants. Purchaser is responsible for obtaining possession after closing. Submit offer on special sales contract with 3% earnest money or $1000 whichever is greater and proof of funds. Buyer to verify schools and utilities. Property has to be on market 10 days before seller will review. All offers must be submitted by the buyer’s agent using the online offer management system. Access the system via the link below. Offer link to property: http://www.spsreo.com/?c=ADVL
- Type:
- Single Family
- Sq.Ft.:
- 1,448
- Status:
- Active
- Beds:
- 4
- Lot size:
- 0.24 Acres
- Year built:
- 1965
- Baths:
- 2.00
- MLS#:
- 24075087
- Subdivision:
- Whitney Chase 2
ADDITIONAL INFORMATION
Step into this spacious 4-bedroom, 2-bath home with a solid structure and fantastic potential, ready for your personal touch! Featuring a large basement perfect for storage or a future rec room, a 2-car garage for ample parking, and a fenced-in patio ideal for outdoor entertaining or relaxing, this home has all the essentials. While it does need some updating, the sturdy bones provide an excellent foundation to create your dream space. Don’t miss the chance to turn this gem into a modern masterpiece tailored to your style!
- Type:
- Single Family
- Sq.Ft.:
- 2,494
- Status:
- Active
- Beds:
- 3
- Lot size:
- 0.24 Acres
- Year built:
- 1973
- Baths:
- 2.00
- MLS#:
- 24064785
- Subdivision:
- Sherwood Creek 2
ADDITIONAL INFORMATION
Welcome to 40 Hiddenbrook - A top to bottom meticulous renovation in a desirable neighborhood directly adjacent to Florissant Golf Club. Nestled on a lush cul-de-sac, you'll be struck by the covered porch entry that leads you inside to an open concept floor plan that features all new flooring throughout, fully updated bathrooms, all new lighting, new appliances, and more. The kitchen has been completely revamped to meet the needs of the modern buyer. New tile, new counters, and added space complete the kitchen/dining area. Marvel at the newly refinished primary suite and bathroom. The updated basement adds even more utility and comfort - all new luxury vinyl flooring throughout the bonus room AND two added sleeping areas with closets! All new paint, tuck-pointing, and fresh landscaping complete the large outdoor area, which also includes a brand new roof. The attached two car garage with main floor entry complete this well-appointed, modern ranch. Schedule your showing today!
- Type:
- Single Family
- Sq.Ft.:
- 1,960
- Status:
- Active
- Beds:
- 4
- Lot size:
- 0.24 Acres
- Year built:
- 1994
- Baths:
- 3.00
- MLS#:
- 24051007
- Subdivision:
- Jamestowne Five
ADDITIONAL INFORMATION
This 2 story, featuring 4 bedrooms and 3 bath home is ready to be fixed up and and made move in ready. A center hall plan with a large living room and dining room greet you as you enter through the front door. Walk further into this home this open floor plan that makes daily living and entertaining a breeze. Easy care flooring is featured throughout the home. Need an end-of-the-day oasis? This master bedroom suite is it! Oversized with a ceiling, large walk in closet and a master bathroom. Three other bedrooms grace the second floor along with another bath. Enjoy the outdoors from the deck off of the breakfast room with a large open back yard view. All that is needed is YOU!
- Type:
- Single Family
- Sq.Ft.:
- n/a
- Status:
- Active
- Beds:
- 3
- Lot size:
- 0.46 Acres
- Year built:
- 1959
- Baths:
- 3.00
- MLS#:
- 24047929
- Subdivision:
- Northridge Hills
ADDITIONAL INFORMATION
WELCOME HOME!!! AMAZING PROPERTY WAITING FOR NEW OWNERS!!! Primarily Brick Ranch Style home welcomes you with a covered front porch. You will love the open layout of the living room with fireplace and bay/bow window that flows into the beautiful kitchen space with dining area. Home features three good sized bedrooms with 2 full baths on the main floor including a master suite. Amazing modern touches throughout. Walk-out basement is partially finished with additional kitchenette area and bathroom. New Sump Pump System installed in basement!!! Covered back patio overlooks nice sized back yard. All of this and attached 2 car garage!!! TAKE A LOOK TODAY!
- Type:
- Other
- Sq.Ft.:
- n/a
- Status:
- Active
- Beds:
- 3
- Lot size:
- 0.24 Acres
- Baths:
- 2.00
- MLS#:
- 24009866
- Subdivision:
- Jamestowne 11
ADDITIONAL INFORMATION
New Construction TBB Lot is located on a Cul-de-sac. Several plans are available. 3 bed 2 bath plans starting at 325k for standard features & materials. Bring your ideas to appease your new home with upgrades.
- Type:
- Other
- Sq.Ft.:
- n/a
- Status:
- Active
- Beds:
- 3
- Lot size:
- 0.25 Acres
- Baths:
- 2.00
- MLS#:
- 24009859
- Subdivision:
- Jamestowne 11
ADDITIONAL INFORMATION
New Construction TBB Lot is located on a Cul-de-sac. Several plans are available. 3 bed 2 bath plans starting at 325k for standard features & materials. Bring your ideas to appease your new home with upgrades.
- Type:
- Other
- Sq.Ft.:
- n/a
- Status:
- Active
- Beds:
- 3
- Lot size:
- 0.3 Acres
- Baths:
- 2.00
- MLS#:
- 24009832
- Subdivision:
- Jamestowne 11
ADDITIONAL INFORMATION
New Construction TBB Lot is located on a Cul-de-sac. Several plans are available. 3 bed 2 bath plans starting at 325k for standard features & materials. Bring your ideas to appease your new home with upgrades.
- Type:
- Other
- Sq.Ft.:
- n/a
- Status:
- Active
- Beds:
- 3
- Lot size:
- 0.25 Acres
- Baths:
- 2.00
- MLS#:
- 24009604
- Subdivision:
- Jamestowne 11
ADDITIONAL INFORMATION
New Construction TBB Lot is located on a Cul-de-sac. Several plans are available. 3 bed 2 bath plans starting at 325k for standard features & materials. Bring your ideas to appease your new home with upgrades.
- Type:
- Other
- Sq.Ft.:
- n/a
- Status:
- Active
- Beds:
- 3
- Lot size:
- 0.28 Acres
- Baths:
- 2.00
- MLS#:
- 24009611
- Subdivision:
- Jamestowne 11
ADDITIONAL INFORMATION
New Construction TBB Lot is located on a Cul-de-sac. Several plans are available. 3 bed 2 bath plans starting at 325k for standard features & materials. Bring your ideas to appease your new home with upgrades.
- Type:
- Other
- Sq.Ft.:
- n/a
- Status:
- Active
- Beds:
- 3
- Lot size:
- 0.24 Acres
- Baths:
- 2.00
- MLS#:
- 24009559
- Subdivision:
- Jamestowne 11
ADDITIONAL INFORMATION
New Construction TBB Lot is located on a Cul-de-sac. Several plans are available. 3 bed 2 bath plans starting at 325k for standard features & materials. Bring your ideas to appease your new home with upgrades.
- Type:
- Other
- Sq.Ft.:
- n/a
- Status:
- Active
- Beds:
- 3
- Lot size:
- 0.22 Acres
- Baths:
- 2.00
- MLS#:
- 24009531
- Subdivision:
- Jamestowne 10
ADDITIONAL INFORMATION
New Construction TBB Lot is located on a Cul-de-sac. Several plans are available. 3 bed 2 bath plans starting at 325k for standard features & materials. Bring your ideas to appease your new home with upgrades.
- Type:
- Other
- Sq.Ft.:
- n/a
- Status:
- Active
- Beds:
- 3
- Lot size:
- 0.33 Acres
- Baths:
- 2.00
- MLS#:
- 24009589
- Subdivision:
- Jamestowne 11
ADDITIONAL INFORMATION
New Construction TBB Lot is located on a Cul-de-sac. Several plans are available. 3 bed 2 bath plans starting at 325k for standard features & materials. Bring your ideas to appease your new home with upgrades.
- Type:
- Other
- Sq.Ft.:
- n/a
- Status:
- Active
- Beds:
- 3
- Lot size:
- 0.24 Acres
- Baths:
- 2.00
- MLS#:
- 24009357
- Subdivision:
- Jamestowne 11
ADDITIONAL INFORMATION
New Construction TBB Lot is located on a Cul-de-sac. Several plans are available. 3 bed 2 bath plans starting at 325k for standard features & materials. Bring your ideas to appease your new home with upgrades.
- Type:
- Other
- Sq.Ft.:
- n/a
- Status:
- Active
- Beds:
- 3
- Lot size:
- 0.23 Acres
- Baths:
- 2.00
- MLS#:
- 24009286
- Subdivision:
- Jamestowne 11
ADDITIONAL INFORMATION
New Construction TBB Lot is located on a Cul-de-sac. Several plans are available. 3 bed 2 bath plans starting at 325k for standard features & materials. Bring your ideas to appease your new home with upgrades.
- Type:
- Other
- Sq.Ft.:
- n/a
- Status:
- Active
- Beds:
- 3
- Lot size:
- 0.26 Acres
- Baths:
- 2.00
- MLS#:
- 24009240
- Subdivision:
- Jamestowne 11
ADDITIONAL INFORMATION
New Construction TBB Lot is located on a Cul-de-sac. Several plans are available. 3 bed 2 bath plans starting at 325k for standard features & materials. Bring your ideas to appease your new home with upgrades.
- Type:
- Other
- Sq.Ft.:
- n/a
- Status:
- Active
- Beds:
- 3
- Lot size:
- 0.24 Acres
- Baths:
- 2.00
- MLS#:
- 24009083
- Subdivision:
- Jamestowne 11
ADDITIONAL INFORMATION
New Construction TBB Lot is located on a Cul-de-sac. Several plans are available. 3 bed 2 bath plans starting at 325k for standard features & materials. Bring your ideas to appease your new home with upgrades.
- Type:
- Other
- Sq.Ft.:
- n/a
- Status:
- Active
- Beds:
- 3
- Lot size:
- 0.24 Acres
- Baths:
- 2.00
- MLS#:
- 24009124
- Subdivision:
- Jamestowne 11
ADDITIONAL INFORMATION
New Construction TBB Lot is located on a Cul-de-sac. Several plans are available. 3 bed 2 bath plans starting at 325k for standard features & materials. Bring your ideas to appease your new home with upgrades.

Listings courtesy of MARIS as distributed by MLS GRID. Based on information submitted to the MLS GRID as of {{last updated}}. All data is obtained from various sources and may not have been verified by broker or MLS GRID. Supplied Open House Information is subject to change without notice. All information should be independently reviewed and verified for accuracy. Properties may or may not be listed by the office/agent presenting the information. Properties displayed may be listed or sold by various participants in the MLS. The Digital Millennium Copyright Act of 1998, 17 U.S.C. § 512 (the “DMCA”) provides recourse for copyright owners who believe that material appearing on the Internet infringes their rights under U.S. copyright law. If you believe in good faith that any content or material made available in connection with our website or services infringes your copyright, you (or your agent) may send us a notice requesting that the content or material be removed, or access to it blocked. Notices must be sent in writing by email to DMCAnotice@MLSGrid.com. The DMCA requires that your notice of alleged copyright infringement include the following information: (1) description of the copyrighted work that is the subject of claimed infringement; (2) description of the alleged infringing content and information sufficient to permit us to locate the content; (3) contact information for you, including your address, telephone number and email address; (4) a statement by you that you have a good faith belief that the content in the manner complained of is not authorized by the copyright owner, or its agent, or by the operation of any law; (5) a statement by you, signed under penalty of perjury, that the information in the notification is accurate and that you have the authority to enforce the copyrights that are claimed to be infringed; and (6) a physical or electronic signature of the copyright owner or a person authorized to act on the copyright owner’s behalf. Failure to include all of the above information may result in the delay of the processing of your complaint.
Black Jack Real Estate
The median home value in Black Jack, MO is $206,000. This is lower than the county median home value of $248,000. The national median home value is $338,100. The average price of homes sold in Black Jack, MO is $206,000. Approximately 61.72% of Black Jack homes are owned, compared to 32.33% rented, while 5.95% are vacant. Black Jack real estate listings include condos, townhomes, and single family homes for sale. Commercial properties are also available. If you see a property you’re interested in, contact a Black Jack real estate agent to arrange a tour today!
Black Jack, Missouri has a population of 6,663. Black Jack is less family-centric than the surrounding county with 13.71% of the households containing married families with children. The county average for households married with children is 29.08%.
The median household income in Black Jack, Missouri is $57,115. The median household income for the surrounding county is $72,562 compared to the national median of $69,021. The median age of people living in Black Jack is 35.9 years.
Black Jack Weather
The average high temperature in July is 89 degrees, with an average low temperature in January of 23.5 degrees. The average rainfall is approximately 41.7 inches per year, with 13.9 inches of snow per year.












