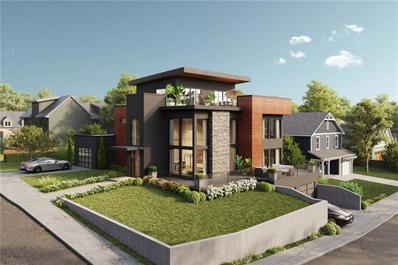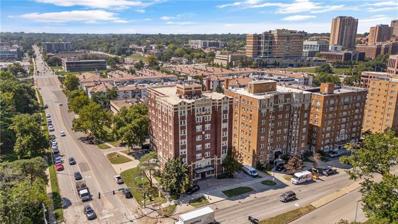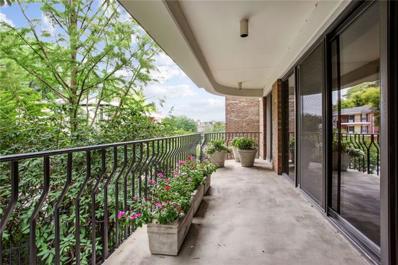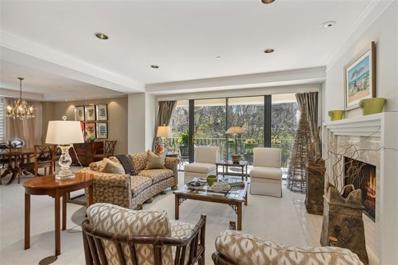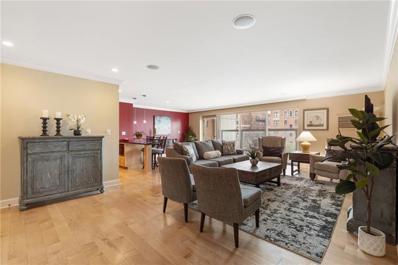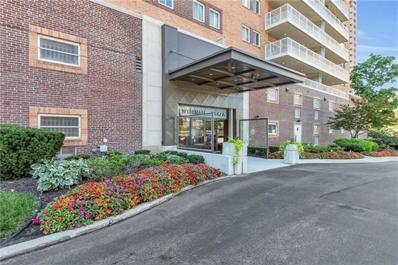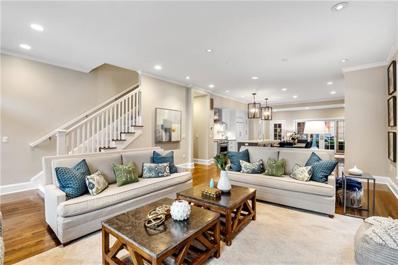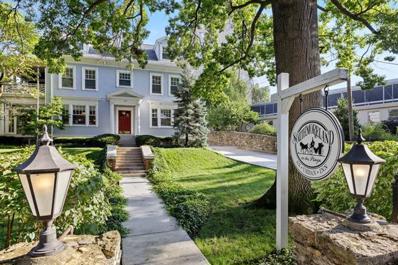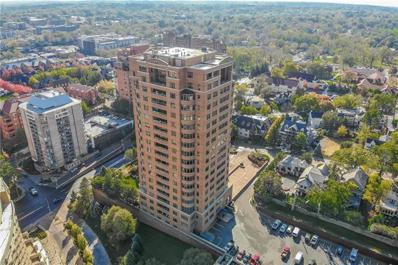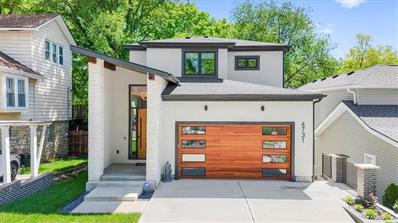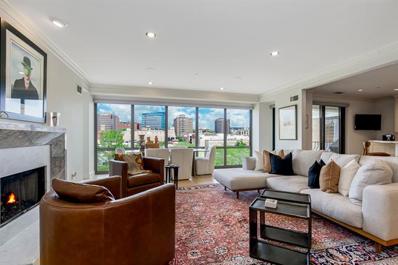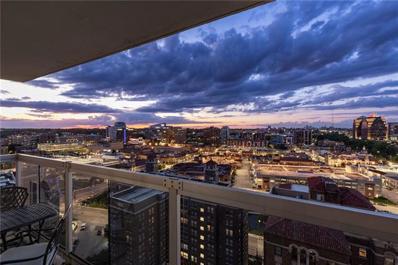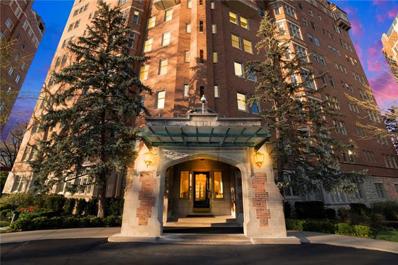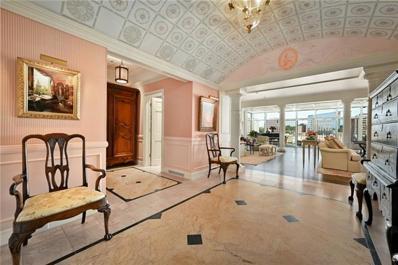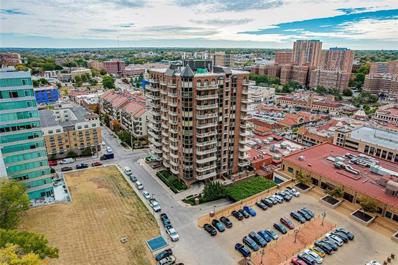Kansas City MO Homes for Sale
$1,539,000
1210 W 48th Street Kansas City, MO 64112
- Type:
- Single Family
- Sq.Ft.:
- 5,100
- Status:
- Active
- Beds:
- 4
- Lot size:
- 0.15 Acres
- Year built:
- 2022
- Baths:
- 6.00
- MLS#:
- 2508364
- Subdivision:
- Waverly Place
ADDITIONAL INFORMATION
Introducing a stunning modern masterpiece nestled in the heart of West Plaza! This exceptional 5,100 sq. ft. new construction home is ready for the Buyer to infuse their personal touch, offering the unique opportunity to customize and complete the final design elements. Situated on a premium double corner lot, just four blocks from The Country Club Plaza, this home promises both luxury and location. The expansive floor plan boasts a striking 20-foot ceiling in the great room, complemented by a show-stopping, floor-to-ceiling fireplace & walls of windows that capture timeless panoramic views, including iconic Plaza vistas, Historic neighborhoods, and trees as far as the eye can see. Designed for high-style entertaining + dynamic living, this home features a floating staircase and three spacious outdoor areas, totaling approximately 1,700 sq. ft. of exterior living space. A penthouse-level retreat, plumbed for a half bath and wet bar, opens to a 994 sq. ft. rooftop deck, perfect for soaking in the skyline. The lower level offers incredible versatility in space that can be tailored to your needs—whether it’s a rec room, exercise + wellness retreat, or media lounge. With a four-stop elevator, a rare three-car garage with custom black aluminum frosted glass doors, and all en-suite generously sized bedrooms, this home combines convenience with indulgence. Luxury amenities include heated floors in the primary suite’s bathroom and closet, premium finishes like a $12,000 pivot front door, $39,000 in acrylic stucco, and $45,000 in high-efficiency Anderson windows. A Buyer has the freedom to choose flooring, paint colors, lighting, counter surfaces, cabinetry, and much more. An ICON in the making, this home is poised to become an unparalleled statement of modern elegance. *List Price represents the current stage of the property. WestPlazaModern.com
- Type:
- Condo
- Sq.Ft.:
- 849
- Status:
- Active
- Beds:
- 2
- Lot size:
- 0.02 Acres
- Year built:
- 1966
- Baths:
- 1.00
- MLS#:
- 2504649
- Subdivision:
- Bella Condominiums
ADDITIONAL INFORMATION
The condo features a spacious living area with large windows that allow natural light to flood the space, creating a warm and welcoming atmosphere. From the living area, you can access your private patio—a delightful outdoor retreat ideal for relaxing with a book, enjoying a cup of coffee, or entertaining friends. Just beyond your patio, you’ll find beautifully landscaped grounds that provide a picturesque backdrop and a tranquil setting. The lush greenery and well-maintained gardens add a touch of nature’s beauty to your everyday life. One of the standout amenities of this condo is the inviting swimming pool, which is just a short stroll away. Whether you're looking to swim laps, enjoy a leisurely float, or simply bask in the sun, the pool area is a fantastic spot for both relaxation and recreation. This condo offers a unique combination of easy living, outdoor enjoyment, and picturesque surroundings, making it a perfect place to call home.
- Type:
- Condo
- Sq.Ft.:
- 650
- Status:
- Active
- Beds:
- 1
- Lot size:
- 0.01 Acres
- Year built:
- 1924
- Baths:
- 1.00
- MLS#:
- 2506261
- Subdivision:
- Whitehall Condominiums
ADDITIONAL INFORMATION
SHORT TERM RENTAL FRIENDLY*** Centrally located in the heart of the plaza, this updated one bed one bath Condominium is equipped with a washer and dryer in unit; A must have and hard to find feature in the area. The open floor plan is flooded with natural light, tons of storage space in the cabinets of the kitchen, and a lovely primary bedroom with a walk-in closet. As a soon to be resident of the neighborhood, you will be able to take advantage of the new street car line being implemented just blocks away, fine dining, and plenty of walking paths for daily exercise. The amenities in the building include a shared laundry room, entry level gym and a refreshing rooftop terrace overlooking the Nelson Atkins Museum and park across the street. Rest easy knowing your building is secure with a double locked entry door as well as surveillance to ensure each residents safety from unwanted guests. Come check out Whitehall condominiums!
- Type:
- Condo
- Sq.Ft.:
- 2,537
- Status:
- Active
- Beds:
- 2
- Lot size:
- 0.06 Acres
- Year built:
- 1987
- Baths:
- 3.00
- MLS#:
- 2505989
- Subdivision:
- 433 Ward Parkway
ADDITIONAL INFORMATION
Luxurious Country Club Plaza Condominium with a Modern Vibe - this is a rare first-floor gem, just one floor above the lobby, so if you are elevator adverse, there is only one flight of stairs if you prefer not to use an elevator, this is the perfect home for you - there are stunning tree views throughout, enjoy picturesque views of hillside trees right from your windows, like living in a forest - the expansive covered terrace allows easy access from the formal living room and en-suite second bedroom - the formal, elegant living room has a stunning art deco tiled fireplace and leads to a large formal dining room with a wooded view - with a more casual vibe, the large family room seamlessly opens to a modern kitchen with an eating area, built-ins, desk and wooded view - there are light, modern hardwood floors throughout with carpet in the bedrooms - the primary suite is thoughtfully designed with room for a sitting area, custom walk-in closets, luxurious bath and Plaza view - the spacious laundry room is conveniently located - there is secured garage parking with 2 spaces - the exceptional building amenities for residents include a charming pool, gym, party room, catering kitchen and guest suite - Invest in your future because Plaza living area prices are expected to rise as the Plaza continues it's revitalization! HOA reduced by $5808/year!
- Type:
- Condo
- Sq.Ft.:
- 2,537
- Status:
- Active
- Beds:
- 2
- Lot size:
- 0.06 Acres
- Year built:
- 1987
- Baths:
- 3.00
- MLS#:
- 2505742
- Subdivision:
- 433 Ward Parkway
ADDITIONAL INFORMATION
An epitome of luxury and comfort in the vibrant heart of the Country Club Plaza - the condominium itself is a testament to contemporary design and sophistication - as you step inside, you are greeted by an open floor plan enhanced by high ceilings that amplify the sense of space and create a welcoming atmosphere - the formal living room with a fireplace and built-ins, flows seamlessly into the dining area with extraordinary tree top views - the expansive covered terrace is exceptional - the kitchen is spacious and equipped with stainless steel appliances and an island for ease that will inspire culinary creativity - adjacent to the kitchen is a cozy family room perfect for casual lounging or intimate gatherings with built-in custom cabinetry - the primary suite is expansive with a sitting area with a Plaza view and 2 walk-in closets offering exceptional storage solutions - an en-suite guest bedroom ensures privacy and convenience for guests or can serve as an excellent space for personal use - conveniently located is the private efficient office tucked away for a home office with much needed counter space and builtin's or make it a cute nursery for a grandbaby or visiting kiddo -the separate laundry room offers space to work and extra storage - 2 secured garage parking spaces and a storage area also add to the convenience - enjoy the community pool, party room, caterer's kitchen and gym! NOTE: Reduction in HOA by $5808/year
- Type:
- Condo
- Sq.Ft.:
- 1,241
- Status:
- Active
- Beds:
- 2
- Lot size:
- 0.03 Acres
- Year built:
- 1965
- Baths:
- 2.00
- MLS#:
- 2502908
- Subdivision:
- Sulgrave Condominium
ADDITIONAL INFORMATION
This must see condominium faces north towards the Country Club Plaza! A wall of floor-to-ceiling windows open to a spacious 140-sq. ft. balcony with glass panels overlooking a plush rooftop deck with seasonal heated lap pool, hot tub, flowers and foliage. The kitchen boasts stainless steel appliances, granite counters, a floor-to-ceiling pantry, and abundant counter space. This unit has lavish closet space out of proportion to a typical 2BR/2BA home. Stacked laundry in the walk-in master closet. The unmatched amenities consist of an amazing, full-service fitness center with exercise classes available by on-demand video, men's and women's locker room each with access to a sauna, steam room and massage rooms. A luxurious 2000 sq ft ballroom o host large or small special occasions. You will have access to staff to tend to your guests. A well-stocked Chef's kitchen for your caterer's prep. A private theater with 14 tiered leather recliners, equipped with a 150" screen, surround sound, and a DVD, VHS, and satellite access to streaming services. And finally, a residents business center with gourmet expresso/cappucino maker, access to a table tennis table for indoor or outdoor use, pool table/game room, conference rooms, and 24/7/365 day attendant in the concierge's lobby where your guests will be greeted through a glamorous grand entry from a circle driveway. Also available, guest suites for nominal rent. Rollaway beds are also available by reservation. Packages are delivered to your door (Inside your door if you request), trash is picked up from your unit 265 days/year, and access to a send-out dry cleaning service. This building provided not only a full-service, upscale lifestyle but an experience that will make you never want to leave home! This unit comes with one parking space deeded to the unit a a storage locker. You are just a short walk from the Country Club Plaza!!
- Type:
- Condo
- Sq.Ft.:
- 1,245
- Status:
- Active
- Beds:
- 2
- Lot size:
- 1.25 Acres
- Year built:
- 1959
- Baths:
- 2.00
- MLS#:
- 2499538
- Subdivision:
- Wornall Plaza
ADDITIONAL INFORMATION
This corner unit offers an open kitchen to living room concept that connects to the living area, offering extra seating with counter height style seating and seamless space to a large living area. The kitchen also includes ample cabinets, a refrigerator, and a pantry with sliding shelves for extra storage. Bedroom two is versatile, featuring a Murphy bed for flexible use, while the spacious main bedroom at the back of the unit has two closets and windows facing South and West. The en-suite bathroom includes a walk-in shower. For added privacy, the back bedroom and bathroom can be closed off for privacy. Enjoy your own 200 sq ft balcony. Residents enjoy communal amenities like a party room with a kitchen and patio, perfect for gatherings, a workout room, laundry facilities, (a laundry unit can be installed in the kitchen), and a small library. The monthly HOA dues cover water and real estate taxes, leaving only the electric bill to manage. Located within walking distance to Loose Park and the Plaza’s shops, dining, and entertainment, this unit also benefits from the upcoming Kansas City Streetcar extension, providing easy access to downtown and beyond. The combination of Plaza amenities, green spaces, and convenient transportation makes this unit ideal for out-of-state buyers seeking a comfortable, connected lifestyle. Private garage parking can be secured for $75-100 mo but not required. Make this your own private retreat.
- Type:
- Single Family
- Sq.Ft.:
- 2,900
- Status:
- Active
- Beds:
- 4
- Lot size:
- 0.19 Acres
- Year built:
- 1909
- Baths:
- 4.00
- MLS#:
- 2495784
- Subdivision:
- Country Side
ADDITIONAL INFORMATION
Back on market for this remarkable 3 story home in Country Side. Great floor plan with additional family room (18X23) with private entrance. Beautiful hardwood floors and elegant entry leads to large living and dining rooms for your growing family. Newer garage (27X29) with unfinished 2nd story could be hobby room. Timely front covered porch for those family gatherings. Large kitchen with tons of cabinet space, pantry and island. Large bedrooms and private bath for 4th bedroom on 3rd level. Fireplaces in living room and master bedroom. Close to Plaza, shopping and trafficways.
- Type:
- Condo
- Sq.Ft.:
- 4,114
- Status:
- Active
- Beds:
- 3
- Lot size:
- 0.04 Acres
- Year built:
- 2007
- Baths:
- 5.00
- MLS#:
- 2495672
- Subdivision:
- Kirkwood
ADDITIONAL INFORMATION
Wonderful opportunity to own one of the coveted CoachHouses at Kirkwood. This special home has been renovated and updated with amazing care and beautiful finishes. The main floor is wide open for optimal transfer of light and features the beautiful transformed kitchen, inviting living room and dining areas. The built-in bench for dining adjacent to the kitchen island is particularly special. The primary suite renovation resulted in a beautiful, luxurious bath, and the two primary suite closets are very convenient. The coach house suite over the garage has also been updated with beautiful finishes and it features its own kitchen. And finally there is a non-conforming 4th bedroom in the lower level where a 4th full bath was also added. Don't miss this amazing chance to become a part of the Kirkwood community.
$3,500,000
116 E 46th Street Kansas City, MO 64112
- Type:
- Single Family
- Sq.Ft.:
- 11,595
- Status:
- Active
- Beds:
- 15
- Lot size:
- 0.48 Acres
- Year built:
- 1910
- Baths:
- 17.00
- MLS#:
- 2492497
- Subdivision:
- Southmoreland
ADDITIONAL INFORMATION
Southmoreland, a unique 14 room boutique hotel, offers self-service in a historic mansion near KC's top attractions. Ideal for business travelers, getaways, or corporate retreats, guests have the option of renting individual suites or booking the whole house for large get togethers. Renovated in 2020, Southmoreland has experienced steady growth as Kansas City's hotel industry has started to return to pre-pandemic levels and presents a compelling investment opportunity. Kansas City's leisure travel has been driven by its sizable events drawing people nationwide and conventions benefitting midweek business travelers. Ideal location, walkable to surrounding amenities and entertainment districts including, but not limited to the Country Club Plaza, Westport Entertainment District, the Nelson Atkins Art Museum, Kansas City Art Institute, The Kemper Museum, and much more. With the Main St Streetcar extension anticipated for completion in Spring of 2025, guests will be steps away from the 45th & Main Streetcar stop connecting them to Crown Center, the Crossroads Arts District, the CBD, and the River Market!
- Type:
- Condo
- Sq.Ft.:
- 2,269
- Status:
- Active
- Beds:
- 2
- Lot size:
- 0.05 Acres
- Year built:
- 1989
- Baths:
- 2.00
- MLS#:
- 2489698
- Subdivision:
- Alameda
ADDITIONAL INFORMATION
Sophisticated and elegant condo overlooking the Country Club Plaza. The stunning condo is located on the 5th floor of the Alameda. Breathtaking views from every floor to ceiling window. High-end finishes throughout. Open floor plan which sets the tone for someone who enjoys family gatherings or entertaining. Chefs' kitchen features quartz counter tops, huge island with additional seating, coffee bar area, tons of cabinet space, subzero fridge, and pantry. Kitchen opens up to the main living space with dining room, living room and seating area. Living room features fire place and built-ins. Step outside to your balcony with fabulous views. Off the main area has a spacious family room/den with built-ins and is a perfect space for an additional living space. Expansive primary suite is located on the west wing of the unit creating its own private quarters. Spa like primary bathroom comes equipped with double vanity and extra storage, gorgeous shower, and large walk-in California closet. Located on the east wind of the unit is large office area, laundry room, and additional bedroom suite. This fancy condo truly has it all. Alameda has exceptional amenities which include 24-hour door man, secured parking, private garden, common area, and exceptional customer service. One minute away from the Country Club Plaza, Loose Park, Trolley Trail, and the list goes on and on. Bring your pickiest of buyers, this unit will not disappoint.
- Type:
- Condo
- Sq.Ft.:
- 2,447
- Status:
- Active
- Beds:
- 3
- Lot size:
- 0.06 Acres
- Year built:
- 1965
- Baths:
- 4.00
- MLS#:
- 2489366
- Subdivision:
- Sulgrave Condominium
ADDITIONAL INFORMATION
IMMEDIATE POSSESSION on this Luxury PLaza Condo that's 1 block to the Heart of Plaza. Sprawling 3 BR, 3 1/2 Bath, 2447 Sq Ft Double CORNER Unit has WALLS OF WINDOWS with ENDLESS PLAZA & SKY VIEWS. PLUS, Lush GREEN Park-like views of perfectly landscaped grounds. DOUBLE Balconies offer almost 40 linear feet of outdoor bliss. Sparling blue pool views. Offers a perfect layout with an OPEN FLOOR PLAN that still retains tradational elements of seperate rooms. MBR & secondary bedrooms are on opposite sides of unit and enhances personal privacy. The Kitchen is designed for upscale entertaining and has MILES OF COUNTER SPACE, plus a HUGE island, SS. appliances including Thermador hood and stove newer LG fridge, double oven, new dishwasher and wine cooler. King Size MBR has a generous sitting area with MORE VIEWS, plus 2 walk in closets & Laundry. Super functional office nook separates living room & kitchen. Unit includes 2 laundry's, 2 storage lockers offering 19x4' of storage space, plus a mud room. AND 2 parking spaces in corner of garage so no -one is going to ding your car. Coveted Pet -up to 25 Lbs/ higher for services dogs) & Kid friendly Condominum building offers amenities galore including an impresive 2 story party space, chef's kitchen, unmatched exercise room, theatre, sauna & reservable office spaces. Casual mutlipurpose party space has a big screen TV & all day hot coffee. Spotless common laundry & garage. New Hot Tub under construction on pool deck area. Dogs up to 25 lbs allowed unless service dog & weight limit is more.
$1,100,000
4731 Fairmount Avenue Kansas City, MO 64112
- Type:
- Single Family
- Sq.Ft.:
- 3,000
- Status:
- Active
- Beds:
- 4
- Lot size:
- 0.1 Acres
- Year built:
- 2021
- Baths:
- 4.00
- MLS#:
- 2487105
- Subdivision:
- Vogle Park
ADDITIONAL INFORMATION
Stunning custom modern home in West Plaza! High-end finishes abound in this luxurious escape. Enter into the 2-story entry way with natural light pouring in from the windows all along the stairway. Head into the open living space which features a floor to ceiling marbled stone fireplace and dark wood floors throughout. The kitchen showcases a dining area overlooking the backyard and covered composite deck. The kitchen also has an impressive island with upgraded Bosch stainless appliances and a walk-in pantry. A drop zone and designer powder room complete the first level. Upstairs you'll find three bedrooms -- including the primary bedroom with a lavish en suite and a dreamy walk-in closet with custom built-ins. The secondary bedrooms also have walk-in closets and share the full bathroom in the hallway across from the laundry area. The finished basement features the fourth bedroom which has direct access to another full bathroom. A rec space with a full wet bar complete the lower level, which also includes ample storage space under the stairs and in the utility room. The basement has direct access to the backyard with a covered patio and step up. The backyard is fully fenced. The home includes a 2-car garage, smart home technology including Lutron lighting, a tankless hot water heater, sprinkler system and more. This is truly a must see!
- Type:
- Condo
- Sq.Ft.:
- 2,708
- Status:
- Active
- Beds:
- 2
- Lot size:
- 0.06 Acres
- Year built:
- 1987
- Baths:
- 3.00
- MLS#:
- 2484507
- Subdivision:
- 433 Ward Parkway
ADDITIONAL INFORMATION
Beautifully renovated condo overlooking the Country Club Plaza. Floor to ceiling windows provide panoramic views of Brush Creek and the entire Country Club Plaza Area. This spacious unit is open, light, bright and airy. Newly finished white oak flooring throughout. Expansive living and dining room area with gas fire place and wet bar. Kitchen features quartzite counter tops and large island for additional seating. Custom cabinets by Kleweno. Wolf oven, magnetic induction cooktop, GE microwave, Bosch dishwasher and Sub-Zero Refrigerator complete this Chef's kitchen. Front balcony located off the kitchen. Don't miss additional family room located off the main living space. Primary suite features built-in bed side tables, large sitting room or office, and a private balcony with fabulous views. Amazing master bathroom with Carrara Marble shower, free standing Victoria Albert tub, double vanities, make up station, and private commode room. Custom walk-in closet has been completely redone. Located across the unit is 2nd full bedroom and bath with own private balcony with plaza views. There is a butler's pantry to this unit which contains a kitchenette, pantry, oven, laundry room area, Sub-Zero fridge, and separate service entrance. Next to this area is a gorgeous walk-in temperature-controlled wine cellar. The unique condo truly has it all. Property includes 2 parking spaces inside the building as well as an additional storage unit. 24 hour lobby attendant and many additional amenities included. Pool, exercise room, and party room is at your finger tips. Walking distance to Loose Park, Trolley Trail, and so many restaurants and shops. One cannot beat this location! This high-end condo can be yours!
- Type:
- Condo
- Sq.Ft.:
- 1,846
- Status:
- Active
- Beds:
- 3
- Lot size:
- 0.04 Acres
- Year built:
- 1960
- Baths:
- 3.00
- MLS#:
- 2483312
- Subdivision:
- Regency House Condominium
ADDITIONAL INFORMATION
Enjoy all that Kansas City has to offer in this beautiful condominium! Unparalleled views from your great room or private balcony of the Country Club Plaza, Brush Creek, Downtown Kansas City Skyline and even Kauffman and Arrowhead stadiums! Enjoy the twinkling lights of the plaza through the wall of windows or spend the fourth of July dining alfresco with views of the city fireworks in all directions. The inside is just as stunning as the beautiful Kansas City backdrop. Complete kitchen remodel and design by Schloegel. Beautiful white granite, quartz, cafe appliances, herringbone floor and more. Large Primary suite has beautiful views of the plaza, multiple closets, updated bathroom and convenient ensuite laundry. Bedroom two has beautiful views to the East, custom closets and beautiful wood flooring. Split floorplan has bedroom #3 on the opposite end with plaza views and an ensuite bath. This home also offers a storage area and one large parking space. Additional space may be available. Don't miss the newly remodeled state of the art fitness center, locker rooms with saunas, swimming pool, chefs kitchen, ballroom available to reserve, conference rooms and theatre. Have a pup? Your dog will love the charming play park just directly across the street. This home is truly a Kansas City gem.
- Type:
- Condo
- Sq.Ft.:
- 3,102
- Status:
- Active
- Beds:
- 2
- Lot size:
- 0.07 Acres
- Year built:
- 1929
- Baths:
- 5.00
- MLS#:
- 2478927
- Subdivision:
- The Walnuts
ADDITIONAL INFORMATION
Historic beauty and elegance at the Walnuts! This completely remodeled luxury home boasts incredible views of formal gardens and treed acreage in three directions. This very special unit features an expansive and grand living room with leaded-glass bay windows, hardwood floors, a gas fireplace with marble surround and mantle, and handcrafted lighting from Florence, Italy. The chef's kitchen is a wonderful gathering space with marble floors, a large island, high-end stainless steel appliances, plenty of cabinetry, and stunning custom light fixtures. Adjacent to the kitchen is the gracious formal dining room, with lovely garden views. The stately library is paneled in Missouri walnut, with a marble wet bar and powder room. Comfort abounds in the huge primary suite that includes a large TV room, a separate bedroom, his-and-hers marble bathrooms with individual dressing rooms and large walk-in closets. (This suite could easily be converted to 2 bedrooms/2-bathrooms). This spacious unit also includes a secondary bedroom, laundry room, cedar closet, and a new service elevator. The Walnuts is a luxury property sitting on 10 acres of beautifully manicured grounds, and is within walking distance to the Plaza and Loose Park. With newly renovated reception rooms, a brand new exercise room, reception rooms, card/game room, catering kitchen and concierge service, the Walnuts is Kansas City’s favorite address!
- Type:
- Condo
- Sq.Ft.:
- 4,513
- Status:
- Active
- Beds:
- 3
- Lot size:
- 0.07 Acres
- Year built:
- 1987
- Baths:
- 4.00
- MLS#:
- 2474634
- Subdivision:
- 433 Ward Parkway
ADDITIONAL INFORMATION
Welcome home to Kansas City's premier luxury condo. The 4,513 sf of interior living space combined with 2,814 sf of wrap-around patio and private outdoor space, with amazing views of the Country Club Plaza, will wow anyone who steps inside its doors. The layout includes 3 bedrooms, each with en-suite bathrooms. The west wing features the master bedroom, master bath and wood-paneled library/den. The master bath showcases custom-designed mirrors that hang above a custom Dessin Fournir vanity along with two separate toilet rooms. The library/den offers antique fluted pilasters and marble surround on a wood burning fireplace, fitted for gas, along with a beautiful marble-topped rosewood bar with exquisite Guerin fixtures, a Sub-Zero wine fridge and a mirror concealing barware, complete with a Gregorious Pineo custom antique reproduction Chinese screen over the fireplace which hides a flat-screen tv. The east wing includes two guest suites adorned with Kneedler Fauchere hempcloth-covered walls, each with floor-to-ceiling windows and sliding patio and screen doors which open onto a private terrace. The kitchen is a cook's dream with a six-burner Wolf stove with pot-filler under a custom range hood, Sub-Zero double refrigerators with pullout fridges and freezers underneath, double Thermador ovens, and loads of storage. This penthouse unit is one of only 26 units in the entire building, featuring amenities which include a fitness center, a wonderful party room, a heated outdoor pool with patio tables and chairs, 24-hour doorman service, a guest suite, and two garage parking spaces for each unit. The amount of storage space both inside the condo along with the private enclosed storage rooms in the penthouse hallway as well as the top floor garage will make any condo owner envious. If you want the best condo in Kansas City, with outdoor patio views and space that no other condo can match, this is it.
- Type:
- Condo
- Sq.Ft.:
- 2,732
- Status:
- Active
- Beds:
- 2
- Lot size:
- 0.06 Acres
- Year built:
- 1987
- Baths:
- 3.00
- MLS#:
- 2464630
- Subdivision:
- 433 Ward Parkway
ADDITIONAL INFORMATION
Step into the epitome of luxury living at this exclusive condo located in one of the most coveted buildings on the Country Club Plaza. A formal entry welcomes you to the sun-drenched rooms. Features include a den with built-ins, and a hidden disappearing bar sets the stage for sophistication with a touch of intrigue. Formal dining, floor-to-ceiling windows, and art deco trim seamlessly blend classic and modern styles, creating a timeless aesthetic. Marble floors, hardwood floors, and designer carpet grace this residence, offering a variety of luxurious textures underfoot. The modern kitchen with counter seating is a chef's dream, while the large laundry room adds practicality to the opulence. The primary suite is a spa-like retreat with tons of storage, double vanities, a walk-in closet, a walk-in shower, and a tub—a haven of relaxation and indulgence. With a covered balcony overlooking the swimming pool and two parking spots in the climate-controlled garage, convenience and luxury intertwine seamlessly. This condo isn't just a home; it's a lifestyle statement, offering a complete package of elegance, practicality, and entertainment in one of the most prestigious locations. The amenities are nothing short of extraordinary, featuring a massive party room adorned with a grand piano, a bar, and country club plaza views—perfect for glamorous gatherings. The building goes above and beyond with a guest suite, providing a comfortable space for visiting family and friends. Stay fit without leaving home by taking advantage of the on-site gym. Security is paramount in this building, with controlled entry and a 24-hour attendant ensuring a sense of exclusivity and peace of mind. True concierge services are included such as mail/newspaper/dry cleaning delivery, handyman services, copying, faxing and shipping arrangements, staff provided maintenance service for minor repairs, plumbing or other homeowner needs, extra storage is included. NEW lower HOA dues start 10/1/24.
- Type:
- Condo
- Sq.Ft.:
- 1,269
- Status:
- Active
- Beds:
- 1
- Lot size:
- 0.03 Acres
- Year built:
- 1989
- Baths:
- 1.00
- MLS#:
- 2446348
- Subdivision:
- Townsend Place
ADDITIONAL INFORMATION
The Views! Welcome to luxury living on the 10th floor of the Townsend Place Condo. This spacious one bed/one bath condo has lovely hardwoods and comes with TWO Parking Spaces (very rare to find) and a storage space. Light and bright unit with a fabulous open floor plan with nine foot ceilings and floor to ceiling windows. Open kitchen with stainless steel appliances, granite counter tops, island and lots of cabinets. Large bedroom with spacious walk in closet. Good sized laundry room with washer and dryer that stays and lots of storage. Amazing wraparound, deep terrace that overlooks the Plaza. Secure living with the 24/7 front door security & concierge service. Elegant lobby with a party room and a full catering kitchen and bar. Fitness room. Lock and leave lifestyle awaits you in this spectacular location, so close to dining, shopping, entertainment, theater, museums, and so much more in the heart of the Country Club Plaza.
  |
| Listings courtesy of Heartland MLS as distributed by MLS GRID. Based on information submitted to the MLS GRID as of {{last updated}}. All data is obtained from various sources and may not have been verified by broker or MLS GRID. Supplied Open House Information is subject to change without notice. All information should be independently reviewed and verified for accuracy. Properties may or may not be listed by the office/agent presenting the information. Properties displayed may be listed or sold by various participants in the MLS. The information displayed on this page is confidential, proprietary, and copyrighted information of Heartland Multiple Listing Service, Inc. (Heartland MLS). Copyright 2024, Heartland Multiple Listing Service, Inc. Heartland MLS and this broker do not make any warranty or representation concerning the timeliness or accuracy of the information displayed herein. In consideration for the receipt of the information on this page, the recipient agrees to use the information solely for the private non-commercial purpose of identifying a property in which the recipient has a good faith interest in acquiring. The properties displayed on this website may not be all of the properties in the Heartland MLS database compilation, or all of the properties listed with other brokers participating in the Heartland MLS IDX program. Detailed information about the properties displayed on this website includes the name of the listing company. Heartland MLS Terms of Use |
Kansas City Real Estate
The median home value in Kansas City, MO is $222,100. This is higher than the county median home value of $212,500. The national median home value is $338,100. The average price of homes sold in Kansas City, MO is $222,100. Approximately 47.96% of Kansas City homes are owned, compared to 41.02% rented, while 11.02% are vacant. Kansas City real estate listings include condos, townhomes, and single family homes for sale. Commercial properties are also available. If you see a property you’re interested in, contact a Kansas City real estate agent to arrange a tour today!
Kansas City, Missouri 64112 has a population of 502,597. Kansas City 64112 is more family-centric than the surrounding county with 28.58% of the households containing married families with children. The county average for households married with children is 28.36%.
The median household income in Kansas City, Missouri 64112 is $60,042. The median household income for the surrounding county is $60,800 compared to the national median of $69,021. The median age of people living in Kansas City 64112 is 35.4 years.
Kansas City Weather
The average high temperature in July is 88.7 degrees, with an average low temperature in January of 20.1 degrees. The average rainfall is approximately 41.9 inches per year, with 14.5 inches of snow per year.
