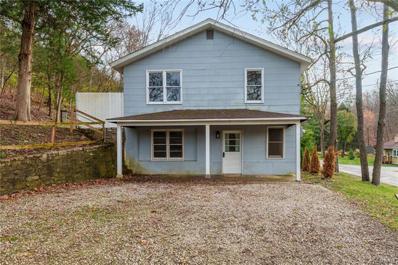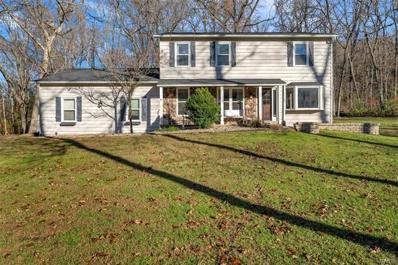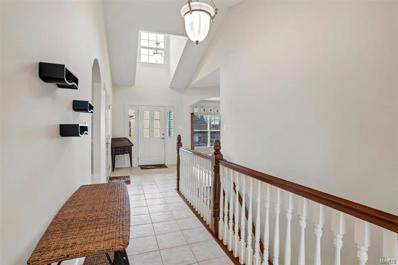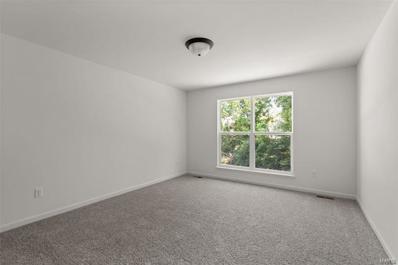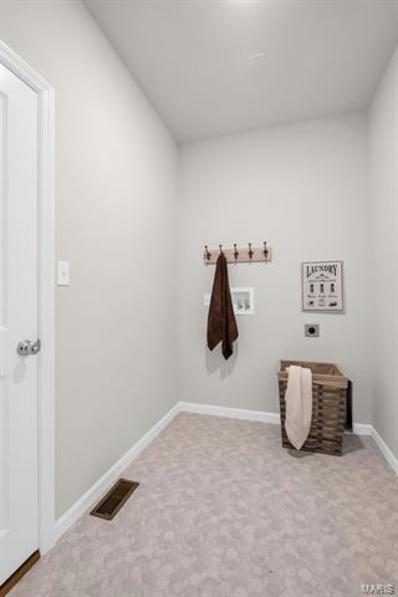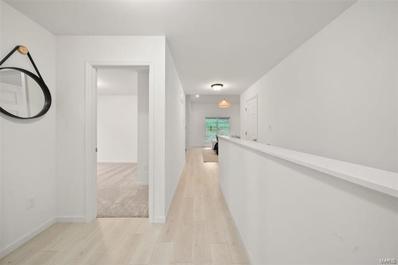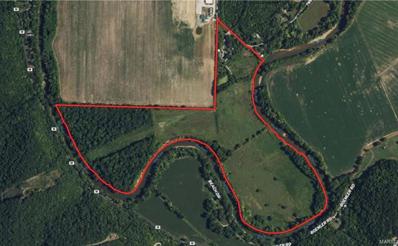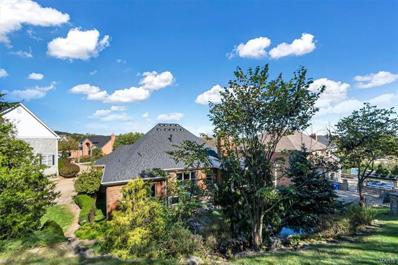Eureka MO Homes for Sale
- Type:
- Single Family
- Sq.Ft.:
- 1,562
- Status:
- NEW LISTING
- Beds:
- 3
- Lot size:
- 0.18 Acres
- Year built:
- 2021
- Baths:
- 2.00
- MLS#:
- 24066049
- Subdivision:
- Windswept Farms Two
ADDITIONAL INFORMATION
Location Location! This charming 3 bd 2 bath better-than-new ranch nestled on sought-after tree lined street with homes on only one side in the back of built out Windswept Farms! Open floorplan with vaulted ceilings, recessed lighting, prewired for surround speakers, and beautiful laminate flooring throughout the main living areas! Spacious kitchen with large island offering seating, custom 42” stone gray cabinets, tile backsplash, and quartz countertops. Stainless appliances with refrigerator to stay, and HUGE walk-in pantry! The dining area has a sliding glass door to the covered patio space! Primary suite offers wooded view from large window, two closets, private bathroom with double sinks, and a walk-in shower. Main floor laundry with the washer & dryer to stay! 2 more beds and bath on first floor, 2Ft garage extension, full basement with egress window, & bath rough in, an excellent layout for basement finish. Fiber internet, Jefferson Co taxes, & ROCKWOOD Schools.
- Type:
- Single Family
- Sq.Ft.:
- n/a
- Status:
- Active
- Beds:
- 3
- Lot size:
- 0.19 Acres
- Year built:
- 2022
- Baths:
- 2.00
- MLS#:
- 24076282
- Subdivision:
- Arbors Of Rockwood Six The
ADDITIONAL INFORMATION
Welcome home to this 3 beds, 2 bath ranch home in the Arbors of Rockwood. This 2 year old home located in Rockwood Schools features a 3 car garage, luxury vinyl plank flooring, 6ft windows and vaulted ceiling in the main living space. Open kitchen with a peninsula counter with seating, has 42 inch mocha cabinets, stainless steel appliances, corner walk in pantry, plus an additional pantry or small appliance storage. Convenient main floor laundry room/mud room. The master suite features a large walk-in closet and master bath with a tall double vanity and separate tub and shower. Unfinished Walk out basement has rough in plumbing for a bath. There are stairs off the kitchen that lead you to the extended concrete patio and fenced in back yard that backs to wooded common ground. The community offers walking trails, fishing lake, dog park community pavilions, and Eureka elementary school. Nearby library, shopping, dining and coffee shops!
$340,000
2305 Bloomshire Eureka, MO 63025
- Type:
- Single Family
- Sq.Ft.:
- n/a
- Status:
- Active
- Beds:
- 3
- Lot size:
- 0.15 Acres
- Year built:
- 2009
- Baths:
- 2.00
- MLS#:
- 24064900
- Subdivision:
- Mirasol 01
ADDITIONAL INFORMATION
Welcome to this charming 3 bed, 2 bath, ranch home located in the highly sought-after Mirasol subdivision in Rockwood School District, Eureka High School. This meticulously maintained property boasts a new roof, newer HVAC, and gleaming wood floors, ensuring comfort and style. The spacious open floor plan features a cozy living room with fireplace perfect for entertaining open to a huge and updated kitchen. The primary bedroom offers an ensuite bathroom with double sink and walk in shower, and two additional well-sized bedrooms provide ample space. Enjoy a 2-car garage, a New Roof, and newer HVAC, a lower level with a walk out, rough in bath and an egress window already framed and ready for the finishing touches. The sliding doors walk out to the beautiful patio, with custome benches and built in fire pit. Looking for amenities? Tennis and swimming are just 3 doors down. Looking for main floor laundry? Garage could easily be used for laundry water and electric are already there for it!
- Type:
- Single Family
- Sq.Ft.:
- 3,642
- Status:
- Active
- Beds:
- 4
- Lot size:
- 0.19 Acres
- Year built:
- 2021
- Baths:
- 3.00
- MLS#:
- 24075008
- Subdivision:
- Windswept Farm
ADDITIONAL INFORMATION
Beautiful home built by Consort Homes. Sierra Ranch elevation, amazing wide open floorplan, Gourmet kitchen with Frigidaire professional series appliances. Convection oven with air fry and convection microwave, beautiful quartz counter, upgraded 42-inch cabinets dovetailed with close. Cultured stone gas FP with raised hearth. luxury plank vinyl and LV tile flooring. Remote shades in Lvroom. Insulated 3 car garage.Custom master bath with os walk-in shower, a Fenced yard, a 20x12 covered patio, and a hot tub. Partially finished lower level with family room, rec room, bedroom, and full bath. Move-in ready !! A must see!!!
$375,000
1057 Maywood Drive Eureka, MO 63025
- Type:
- Single Family
- Sq.Ft.:
- 1,779
- Status:
- Active
- Beds:
- 3
- Lot size:
- 0.15 Acres
- Year built:
- 2011
- Baths:
- 3.00
- MLS#:
- 24075464
- Subdivision:
- Mirasol 08
ADDITIONAL INFORMATION
Welcome to 1057 Maywood Dr, a beautifully updated 3 bedroom, 2.5 bathroom home looking for a new owner! Stunning kitchen boasts neutral countertops, custom cabinetry, & stainless steel appliances (refrigerator included)! The kitchen opens to the breakfast room ,which walks out to the spacious deck. Gas fireplace in family room to keep you cozy all winter long. Woodgrain flooring throughout the living room & new carpeting upstairs. 3 good-sized bedrooms upstairs including the master bedroom suite which has a HUGE walk-in closet, & bathroom with walk-in shower, linen closet, and double sinks! Unfinished basement is ready for your finishing touches with egress windows, full bathroom rough-in, and plenty of storage. Expansive fenced in yard great for entertaining! Large deck & patio. 2 car garage. This home is MOVE IN READY! AAA Rockwood Schools - Eureka High School. 2.25% assumable FHA loan! Schedule today!
- Type:
- Single Family
- Sq.Ft.:
- n/a
- Status:
- Active
- Beds:
- 3
- Lot size:
- 0.17 Acres
- Year built:
- 2021
- Baths:
- 3.00
- MLS#:
- 24074779
- Subdivision:
- Windswept Farms
ADDITIONAL INFORMATION
Beautiful Berwick 2-sty home in the Windswept Farms Community! Built new just 3 years ago, you'll enjoy all the benefits of new construction without the extended build times. Tasteful curb appeal w/2 car garage, low maint. yard, landscaping & covered front porch. Walk inside to an open, functional floorplan w/natural light, neutral colors & wood laminate flooring throughout. Family room/dining room combination offers a multitude of uses. Gourmet, eat-in kitchen includes tons of counter space, white cabinetry, SS appliances, center island, walk-in pantry, half bath, recessed lighting & breakfast room. Upstairs is a MB suite w/walk-in closet & luxury master bath, 2 add. BR's & the optional 2nd floor laundry. LL is ready for finishing. Out back is a large concrete patio that backs to trees/woods & common area. Rockwood School District, JeffCo taxes, just minutes from 44 & shopping/restaurants in downtown Eureka.
- Type:
- Single Family
- Sq.Ft.:
- n/a
- Status:
- Active
- Beds:
- 3
- Lot size:
- 0.11 Acres
- Year built:
- 2022
- Baths:
- 2.00
- MLS#:
- 24073178
- Subdivision:
- Windswept Farms Two
ADDITIONAL INFORMATION
Find your perfect haven in this well-maintained 3-bedroom, 2-bath home. The sleek kitchen boasts 42” tall cabinets, solid surface countertops, and the convenience of main floor laundry. Throughout the home, you'll appreciate the upgraded doors, baseboards, luxury vinyl flooring, and plush carpeting in select areas. The finished basement offers an ideal space for entertainment. On chilly days, the heated garage provides a warm welcome, and the expansive driveway on a round a bout accommodates ample parking. The backyard invites outdoor enjoyment with a spacious 12x12 patio.
- Type:
- Single Family
- Sq.Ft.:
- 1,629
- Status:
- Active
- Beds:
- 3
- Lot size:
- 0.13 Acres
- Year built:
- 2022
- Baths:
- 3.00
- MLS#:
- 24068284
- Subdivision:
- Windswept Farms Two
ADDITIONAL INFORMATION
Welcome to your NEW Home for the NEW Year! Why wait to build when you can move right into this stunning, almost new, 3 Bed, 2.5 Ba, 2-Story Fischer & Frichtel home that is loaded with upgrades. Impressive open living concept space with 9ft ceilings, 6' tall windows, Spindled rail, and luxury vinyl plank flooring. Featuring a luxurious kitchen with 42-inch soft close cabinets, large center island w/ breakfast bar, quartz countertops, backsplash, pantry, and ss appliances. Walk-in closets in every bedroom, luxury primary bath with double sinks, separate tub and shower, and raised height bath vanities, plus second floor laundry. Basement is waiting your finishing touches and includes bathroom rough-in. Zoned HVAC damper system. Step outside to a beautiful level backyard with irrigation system. Home is located across from the common ground w/ community pavilion. Enjoy peace of mind with the remaining builders home warranty. Make your plans to see this gorgeous move-in ready home today!
- Type:
- Condo
- Sq.Ft.:
- 1,774
- Status:
- Active
- Beds:
- 3
- Lot size:
- 0.07 Acres
- Year built:
- 1980
- Baths:
- 3.00
- MLS#:
- 24074369
- Subdivision:
- Beard Village Hilltop Village 5
ADDITIONAL INFORMATION
3 Bed 2.5 Bath Condo in Eureka! Located in sought after Rockwood School District, this property has plenty to offer! Various amenities like a pool, clubhouse, basketball and tennis courts, as the condo is part of two associtations- Beard Village at $225 per month, and Hilltop Village for $400 per year. This property features master bedroom suite, walkout basement that features an extra living area, along with an additional room. Plenty of space here!
- Type:
- Single Family
- Sq.Ft.:
- 3,242
- Status:
- Active
- Beds:
- 4
- Lot size:
- 0.24 Acres
- Year built:
- 2001
- Baths:
- 4.00
- MLS#:
- 24071840
- Subdivision:
- Bluffs One The
ADDITIONAL INFORMATION
Beautifully updated home on a premium lot in the Legends Golf Community! Excellent curb appeal w/Architectual shingles, covered porch, 3-car garage & low maint. landscaping. Walk inside to neutral colors, newer carpet, upgraded moldings, bright spaces & tall ceilings. Entry foyer is flanked by a formal LR w/curved entryway. Formal DR includes bay/bow window. Gourmet, eat-in kitchen is improved w/refinished wood floors, 42 in custom cabinets, recessed lighting, granite counters, breakfast room, SS appliances, gas range & large center island. Spacious FR off the kitchen offers a brick surround fireplace & bay window extension. Main floor 1/2 bath. Upstairs is a HUGE loft area w/vaulted ceilings, large MB suite w/updated master bath, 3 add. BR's all with private bath access & a 2nd floor laundry. Out back you'll find one of the best lots in the community w/a flat, fully fenced yard, sweeping views of the Meramec river valley & large concrete patio. LL is ready for finishing.
- Type:
- Single Family
- Sq.Ft.:
- n/a
- Status:
- Active
- Beds:
- 3
- Lot size:
- 0.16 Acres
- Year built:
- 2023
- Baths:
- 3.00
- MLS#:
- 24073392
- Subdivision:
- The Bluffs
ADDITIONAL INFORMATION
Significant Price Improvement! Discover your dream home in The Legends! This stunning 2656 sq ft, 3-bed, 3-bath luxury villa offers a lifestyle of elegance and unmatched amenities. Enjoy peace of mind with a builder-provided 2-10 warranty. Step inside to soaring 9’ and 11’ ceilings, a cozy gas fireplace framed by custom built-ins, and a bright, dine-in kitchen featuring quartz countertops, coffee bar, stainless steel appliances, and a gas range. Entertain effortlessly in the expansive living and dining spaces drenched in natural light from the wall of windows. The main-floor primary suite and laundry offer convenience, while the front study can serve as an additional bedroom. With zoned HVAC, an attached garage, and a spacious basement with rough-in, this home is ready for your vision. Community amenities include a sparkling pool. Don’t miss this opportunity to own luxury, comfort, and convenience at an incredible value! Duplicate Listing to MLS#24068630.
$230,000
206 Hickory Lane Eureka, MO 63025
- Type:
- Single Family
- Sq.Ft.:
- 1,428
- Status:
- Active
- Beds:
- 3
- Lot size:
- 1.52 Acres
- Year built:
- 1958
- Baths:
- 2.00
- MLS#:
- 24070558
- Subdivision:
- Hoene Spgs Add 08
ADDITIONAL INFORMATION
Embrace the rustic charm and peaceful living of this 3-bedroom, 1.5-bath raised ranch, nestled on a 1.5-acre wooded lot in Eureka’s Hoene Springs subdivision. With 1,628 sq. ft. of cozy, well-designed space, this home offers all brand new kitchen appliances including stainless steel refrigerator, oven/stovetop, and microwave, hardwood floors throughout, updated full bath on the main level and brand new washer and dryer in the lower level. Also adding to the character is a warm wood-burning fireplace, and all the charm of country living. You’ll enjoy a quiet retreat with ample space between neighbors, creating a serene, private setting. This close-knit community features a local park that hosts events throughout the year, offering a friendly small-town feel. Conveniently close to modern amenities but tucked away from city noise, this property combines the best of both worlds—a peaceful, charming escape with easy access to everything you need, just waiting for your finishing touches!
$369,000
632 Sierra Lane Eureka, MO 63025
- Type:
- Single Family
- Sq.Ft.:
- n/a
- Status:
- Active
- Beds:
- 4
- Lot size:
- 0.19 Acres
- Year built:
- 1999
- Baths:
- 3.00
- MLS#:
- 24071410
- Subdivision:
- Sierra Village
ADDITIONAL INFORMATION
Spacious 2-sty located on a quiet corner lot at the end of a cul-de-sac! Curb appeal is boosted w/extended driveway, covered front porch & Architectual shingled roof. Walk inside to neutral carpets & colors w/approx. 1900 square feet of living space above grade. Entry foyer is flanked by a living room /dining room combo. Eat in kitchen includes white cabinets, SS appliances, dual oven w/electric cooktop, breakfast bar & plenty of cabinet space. Breakfast room adjacent. Family room is spacious & features a woodburning FP w/marble surround. Upstairs is a large MB suite w/updated master bath & walk in closet, 3 add. BR's share a 2nd full bath. LL is ready for finishing. Out back you'll find a large, flat & fenced in yard w/a concrete patio. RSD, walking distance to a fully stocked fishing pond, restaurants & retail.
- Type:
- Single Family
- Sq.Ft.:
- n/a
- Status:
- Active
- Beds:
- 3
- Year built:
- 1978
- Baths:
- 3.00
- MLS#:
- 24071562
- Subdivision:
- Hoene Spgs Add 14
ADDITIONAL INFORMATION
Discover this beautifully updated 3 bed / 2.5 bath home with a finished basement, situated on a rare and highly desirable 1-acre lot in Eureka. From the moment you arrive, this home offers a sense of space and privacy that’s hard to find. Step into the inviting family room, where vaulted ceilings and a wood-burning fireplace set the stage for cozy gatherings or quiet relaxation. The kitchen is a true standout, featuring sleek granite countertops, abundant cabinetry, and seamless access to the dining area. Off the kitchen enjoy the bright and airy family room that looks out onto your private lot. French doors and stunning wood floors stretch throughout, bringing warmth and sophistication to each room. Outside, the expansive back deck with a pergola offers the perfect space for entertaining or enjoying nature in your own backyard sanctuary. With an extended 2-car garage, there’s no shortage of storage and functionality. This is more than just a home; it’s a retreat with room to breathe.
- Type:
- Single Family
- Sq.Ft.:
- 1,048
- Status:
- Active
- Beds:
- 2
- Lot size:
- 0.11 Acres
- Year built:
- 2020
- Baths:
- 1.00
- MLS#:
- 24070988
- Subdivision:
- Windswept Farms One
ADDITIONAL INFORMATION
Uncommon Opportunity to own and live in Rockwood Schools,benefit from Jefferson County taxes and enjoy all the Eureka area offers for under $270K!Move-in ready ranch home feels Like New!With a further relatively small investment of a finished lower level this super nice home could become a 3 bedroom,2 bath home (for one option),possibly with space leftover for a rec room!The lower level is ready for finishing with egress window and bath rough-in,offering many options.Located in a fantastic neighborhood-with friendly people/dog walking sidewalks and beautiful views-and it sits pretty on a sought after lot backing to woods!Open floor plan,vaulted ceilings,large breakfast bar,stainless steel appliances.Primary bedroom w/his & hers closets and private bathroom entrance.Living room boasts recessed lighting & ceiling fan.Main floor laundry is a bonus.Driveway is extra wide,with an additional poured concrete walk space along each side.Well maintained home-ready to move-in,all for Under $270K!
$189,999
223 Weber Drive Eureka, MO 63025
- Type:
- Single Family
- Sq.Ft.:
- 864
- Status:
- Active
- Beds:
- 3
- Lot size:
- 0.21 Acres
- Year built:
- 1960
- Baths:
- 1.00
- MLS#:
- 24071654
- Subdivision:
- Shaws Garden West 3
ADDITIONAL INFORMATION
Check out this charming 3 bedroom ranch home located in the highly sought after Rockwood school district! With its updated interior and spacious, fully fenced backyard with an adorable patio, this home is perfect for both relaxation and entertaining. This beautiful home is located near parks, schools, shopping, highways, coffee shops, restaurants, and more! The newer appliances, new water heater, and new HVAC system add even more value to this already fantastic property. Don't miss your chance to make this house your home! This one is going to go fast! Schedule your showing today.
- Type:
- Condo
- Sq.Ft.:
- 3,524
- Status:
- Active
- Beds:
- 2
- Lot size:
- 0.15 Acres
- Year built:
- 2001
- Baths:
- 3.00
- MLS#:
- 24069221
- Subdivision:
- Bluffs One The
ADDITIONAL INFORMATION
Welcome to your dream villa, with over 3500 total square ft, in the highly desirable golf community of The Legends. Inviting entry opens to the spacious, vaulted great room that features Gorgeous Brazilian Tiger Wood floors, fireplace flanked by built in shelving, floor to ceiling windows with remote blinds and the Million Dollar View. Then walk out on to your spacious maintenance free deck have a seat and take in these Breathtaking Views Year-Round. Your kitchen has 42"cabinets, tons of counter space, large island, stainless appliances, gas cooktop, planning desk. Main floor vaulted primary bedroom w/bay window large walk-in closet & newer, beautiful, updated bath. A second bedroom/office and second full bath complete the main level. The professionally finished LL adds additional living space and boasts a large family room, fireplace w/all built in shelving, bar area, sleeping area w/walk in closet, full bath & plenty of storage. Newer roof, gutters & driveway.
$406,824
1052 Red Fox Drive Eureka, MO 63025
- Type:
- Other
- Sq.Ft.:
- n/a
- Status:
- Active
- Beds:
- 3
- Baths:
- 2.00
- MLS#:
- 24070008
- Subdivision:
- Fox Run 130
ADDITIONAL INFORMATION
New McBride Homes Aspen II 3BR, 2BA ranch floorplan ready this spring! Backing to Fox Run Golf Course! Enjoy an open floorplan with vaulted ceilings, 6ft windows, & beautiful wood laminate flooring in main living areas. The kitchen has a large island w/ breakfast bar, level 4 dark 42” cabinets, quartz countertops, stainless steel GE appliances, & large walkin pantry. The dining area has a sliding glass door that leads to a covered future patio area w/ceiling fan prewire. The master suite has a large window, dual closets, & private master bath w/double sinks & walk-in shower. Other extras include main floor laundry, ¾ bath rough in at lower level, upgraded lighting & plumbing fixtures, two panel white interior doors, plus coachlights at garage. Hardie Board siding! McBride Homes’ 10 year builders warranty. Enjoy peace of mind with McBride Homes’ 10 year builders warranty and incredible customer service! Similar photos shown.
- Type:
- Single Family
- Sq.Ft.:
- n/a
- Status:
- Active
- Beds:
- 4
- Lot size:
- 1.29 Acres
- Year built:
- 2001
- Baths:
- 4.00
- MLS#:
- 24068942
- Subdivision:
- Bluffs One The
ADDITIONAL INFORMATION
Perched on the hillside, this fabulous home in The Legends has been updated from top to bottom & is sure to sell fast. Exterior offers plenty of curb appeal & features a spacious 3 car garage & fabulous backyard w/large deck on 1.29 ac. The interior is stunning & welcomes you w/a spacious foyer that opens to a lg office w/crown molding & brand new vinyl plank flooring. The main level also includes a formal dining rm, half bath & large family rm w/recessed lighting, a large bay window & cozy fireplace. The kitchen is a home chef's dream & includes a spacious island, beautiful quartz, tons of custom cabinets, SS appliances, large walk-in pantry, & breakfast rm offering lovely backyard views. The upper level is equally stunning w/ a spacious loft, 3 guest bedrooms & 2 full baths. Primary bedroom boasts lofted ceilings, two spacious closets & a gorgeous ensuite w/ a walk-in shower, dual vanity & large soaking tub w/ gorgeous views. Check this one out & start enjoying life at The Legends!
- Type:
- Single Family
- Sq.Ft.:
- 1,734
- Status:
- Active
- Beds:
- 3
- Lot size:
- 0.18 Acres
- Baths:
- 2.00
- MLS#:
- 24067472
- Subdivision:
- Windswept Farms
ADDITIONAL INFORMATION
MOVE-IN READY, New Construction in Windswept Farms by Consort Homes! This 3 BD, 2 BA ranch has 1,734 s/f of open, on-trend living space and todays top features and finishes. Features include 9 ft ceilings, laminate plank floors, an open Kit-Great Rm-Casual Dining, W/I pantry, 42 inch cabinets, Quartz countertops, SS appl, island w/seating bar, side staircase design, main floor laundry, Great Rm window wall, Primary Suite w/separate tub-shower, double bowl vanity, W/I closet, Low E windows, Hi Effic HVAC, R/I bath, walk out basement, R-38 ceiling insulation and more. The exterior is impressive w/vertical accent siding, arch shingles, added width driveway, 2 car garage, coach lights and full yard sod. Windswept Farms is a 174-acre community with onsite amenities such as community barn-style pavilion, community gardens and common ground. Students will attend desirable Rockwood schools.
- Type:
- Single Family
- Sq.Ft.:
- 3,004
- Status:
- Active
- Beds:
- 4
- Lot size:
- 0.2 Acres
- Year built:
- 1990
- Baths:
- 3.00
- MLS#:
- 24066192
- Subdivision:
- Hilltop Village Estates 2
ADDITIONAL INFORMATION
*NEW LOWER PRICE* Looking for a spacious 2 STY home that BACKS TO TREES has a FINISHED LL & is close to EVERYTHING? This is it! Delight in a roomy center hall plan w/a formal DR & formal LR flanking the foyer w/crown molding everywhere. The FR has a toasty brick frplc, bay window & flows easily into the eat-in kit w/menu desk, tons of cabinets, newer counters & LVP flooring, pantry, access to convenient mn flr laundry & door to your large deck. Gorgeous hardwood flrs grace most of the mn flr. Recharge upstairs in 1 of 4 bedrms. Primary suite has a half vault, plant shelf, walk in-closet & a primary ba w/dual sinks & separate tub & shower. Partially finished LL features beautiful shiplap walls, and NEWER LVP flooring, custom lighting & slider to patio & huge FENCED backyard. Enjoy peace of mind w/a NEWER ROOF, SIDING & HVAC! Addl updates include: some lighting, flooring, carpeting, painted kit cabinets, front porch columns & overhead roof. All of this + 1yr HPP, ROCKWOOD & a GREAT area!
- Type:
- Single Family
- Sq.Ft.:
- 1,522
- Status:
- Active
- Beds:
- 3
- Lot size:
- 0.15 Acres
- Year built:
- 2022
- Baths:
- 2.00
- MLS#:
- 24068030
- Subdivision:
- Windswept Farms
ADDITIONAL INFORMATION
FALL in love the charming 828 Boulder Crest Ct! Upon arriving take in the gorgeous rolling hills surrounding your new home. Walk inside & find a sweeping open floor plan w/ expertly chosen finishes. From gorgeous blonde luxury vinyl plank, to white cabinets w/ brass hardware & matching CAFE' appliances to finish the look. Settle in to your large living room w/ your favorite book or host family & have plently of entertainment space w/ your center kitchen island the perfect place to gather! Outside has room to let your imagination run wild & build the deck of your dreams! The main bdrm is oversized & ready for you to design away. You will have your very own walkin closet & full bathroom w/ a walk in shower! The other two bdrms are oversized w/ a full bthrm to share. Downstairs is a roughed in bath, you can put your finishing touches on your home & build out any finished basement floor plan! Perfectly priced & ready for you to make it home! Come FALL in love w/ boulder crest today!
- Type:
- Farm
- Sq.Ft.:
- 2,000
- Status:
- Active
- Beds:
- 3
- Lot size:
- 125 Acres
- Year built:
- 1920
- Baths:
- 2.00
- MLS#:
- 24047266
ADDITIONAL INFORMATION
Embrace the beauty of nature with this remarkable 125-acre property, featuring an impressive 1.75 miles of river frontage. With approximately 70 acres of tillable land, 40 acres of serene wooded areas, and 5 acres of pasture, this diverse landscape is perfect for farming, recreational activities, or simply enjoying the great outdoors. The charming 1.5-story historic home offers 3 cozy bedrooms, a full bath, and a convenient half bath, providing a comfortable retreat for family and friends. Also on the property are 4 grain bins and several outbuildings. This property also offers potential for a future event venue. Only 4 miles off of I-44. This property presents a rare opportunity to own a slice of paradise with endless possibilities. Schedule your showing today!
$570,000
1 Oak Ridge Court Eureka, MO 63025
- Type:
- Single Family
- Sq.Ft.:
- n/a
- Status:
- Active
- Beds:
- 5
- Lot size:
- 3 Acres
- Year built:
- 2003
- Baths:
- 3.00
- MLS#:
- 24067385
- Subdivision:
- Tall Oaks
ADDITIONAL INFORMATION
Custom cultured stone 5 bed/3 bath 4000+ Sq ft ranch home! Features include: 5 Car Garage, vaulted ceilings, custom windows, 2 wood burning fire places, ceiling fans throughout, hardwood flooring in kitchen, dinning, breakfest & great room. Updated gourmet kitchen w/granite countertops & backsplash 2023. Divided bedroom floor plan gives additional privacy to the spacious primary suite which includes: whirlpooltub, separate shower, bidet & walk-in closet. Custom stone walkway to the front entrance w/a New Orleans style 10 X 40 covered deck in back with ceiling fans & custom speakers to enjoy those evenings of relaxation. Mother in law suite in lower level complete with full kitchen, 2 bedrooms, & full bath. Oversized 2 car garage plus oversised detached 3 car garage w/bonus room/office attached includes woodburner stove & A/C window unit. You will love the above ground heated pool which is heated with propane. All on a 3 acre wooded private lot in the AAA Rockwood School District.
- Type:
- Single Family
- Sq.Ft.:
- 4,307
- Status:
- Active
- Beds:
- 3
- Lot size:
- 0.38 Acres
- Year built:
- 1990
- Baths:
- 3.00
- MLS#:
- 24066216
- Subdivision:
- Overlook At The Legends
ADDITIONAL INFORMATION
Custom ranch adjacent to the driving range in the Legends Golf Community! Elegant curb appeal w/full brick exterior, side entry garage & large wraparound porch. Walk inside to a flowing floorplan, exquisite finishes, wood floors & more. Entry foyer flanked by formal office w/crown moldings & French doors. Walk passed a sitting room into an expansive gourmet kitchen w/Jenn Air gas range/oven, SS appliances, custom counters & cabinets, formal dining area, breakfast bar w/butcher block top & recessed lighting. FR is gorgeous w/gas FP & multiple windows. Main floor MB suite has a seating area w/FP, chair rail/crown moldings & large master bath w/walk-in closet & built in organizers. Atrium stairs lead to a W/O LL prof. finished w. 2 BR's, full bath, LR w/stone surround FP, media/billiard room & exercise area. Out back is a recently refinished covered porch area that is a dream for outdoor entertaining, extensive landscaping w/water features & tons of privacy backing to acres of common area

Listings courtesy of MARIS as distributed by MLS GRID. Based on information submitted to the MLS GRID as of {{last updated}}. All data is obtained from various sources and may not have been verified by broker or MLS GRID. Supplied Open House Information is subject to change without notice. All information should be independently reviewed and verified for accuracy. Properties may or may not be listed by the office/agent presenting the information. Properties displayed may be listed or sold by various participants in the MLS. The Digital Millennium Copyright Act of 1998, 17 U.S.C. § 512 (the “DMCA”) provides recourse for copyright owners who believe that material appearing on the Internet infringes their rights under U.S. copyright law. If you believe in good faith that any content or material made available in connection with our website or services infringes your copyright, you (or your agent) may send us a notice requesting that the content or material be removed, or access to it blocked. Notices must be sent in writing by email to [email protected]. The DMCA requires that your notice of alleged copyright infringement include the following information: (1) description of the copyrighted work that is the subject of claimed infringement; (2) description of the alleged infringing content and information sufficient to permit us to locate the content; (3) contact information for you, including your address, telephone number and email address; (4) a statement by you that you have a good faith belief that the content in the manner complained of is not authorized by the copyright owner, or its agent, or by the operation of any law; (5) a statement by you, signed under penalty of perjury, that the information in the notification is accurate and that you have the authority to enforce the copyrights that are claimed to be infringed; and (6) a physical or electronic signature of the copyright owner or a person authorized to act on the copyright owner’s behalf. Failure to include all of the above information may result in the delay of the processing of your complaint.
Eureka Real Estate
The median home value in Eureka, MO is $342,400. This is higher than the county median home value of $248,000. The national median home value is $338,100. The average price of homes sold in Eureka, MO is $342,400. Approximately 76.24% of Eureka homes are owned, compared to 18.77% rented, while 4.99% are vacant. Eureka real estate listings include condos, townhomes, and single family homes for sale. Commercial properties are also available. If you see a property you’re interested in, contact a Eureka real estate agent to arrange a tour today!
Eureka, Missouri 63025 has a population of 11,663. Eureka 63025 is more family-centric than the surrounding county with 48.56% of the households containing married families with children. The county average for households married with children is 29.08%.
The median household income in Eureka, Missouri 63025 is $112,622. The median household income for the surrounding county is $72,562 compared to the national median of $69,021. The median age of people living in Eureka 63025 is 39.9 years.
Eureka Weather
The average high temperature in July is 88.1 degrees, with an average low temperature in January of 21.3 degrees. The average rainfall is approximately 43.6 inches per year, with 12.2 inches of snow per year.











