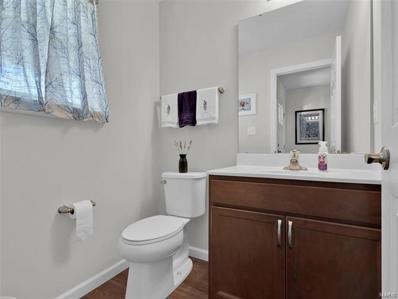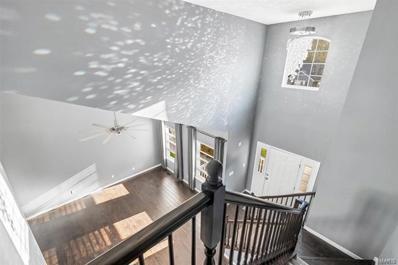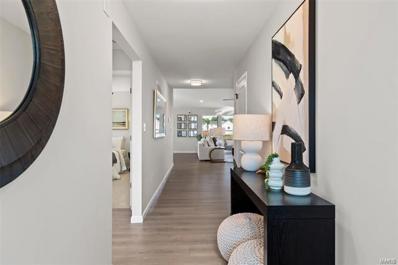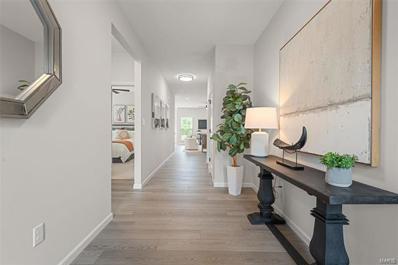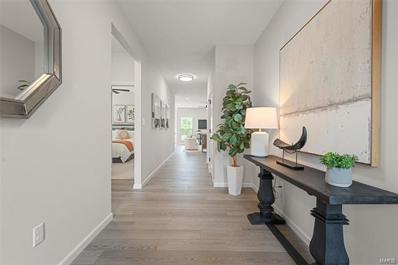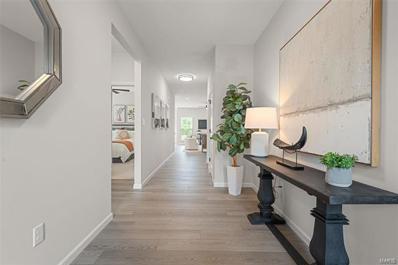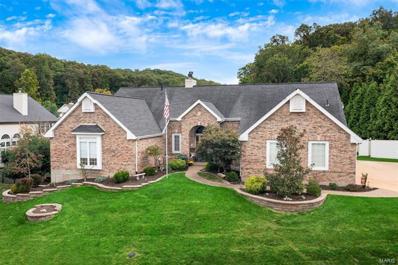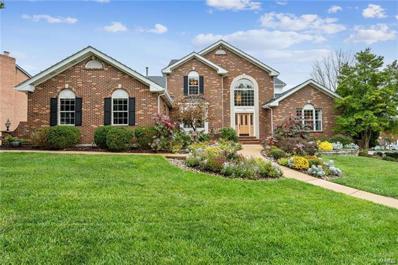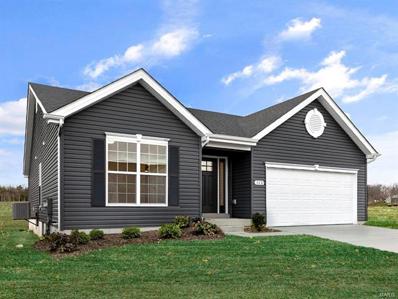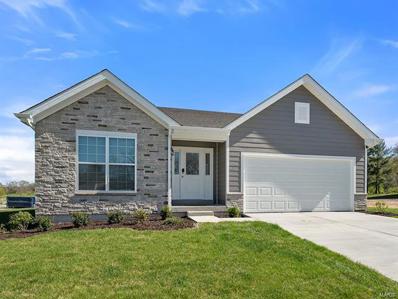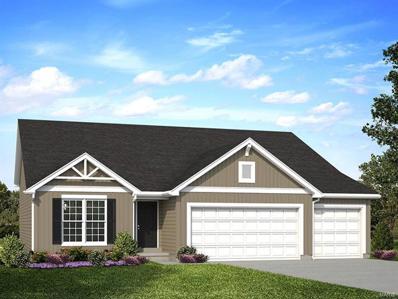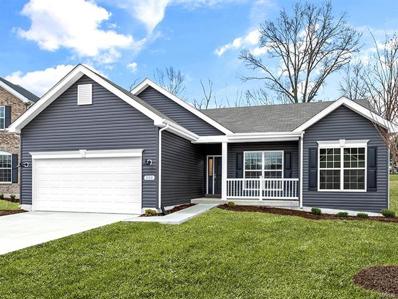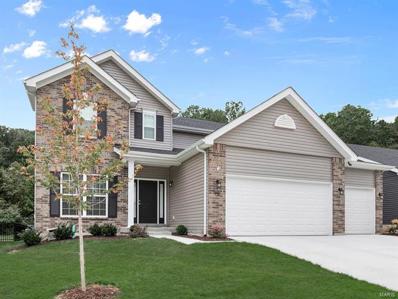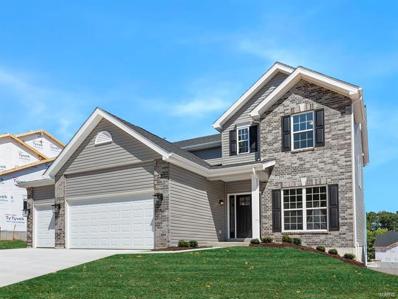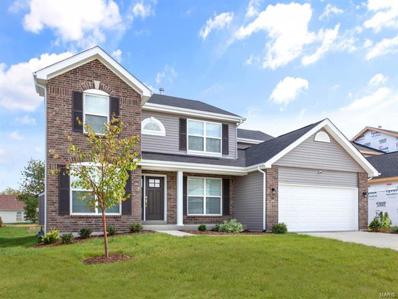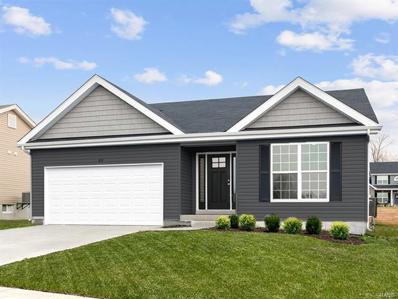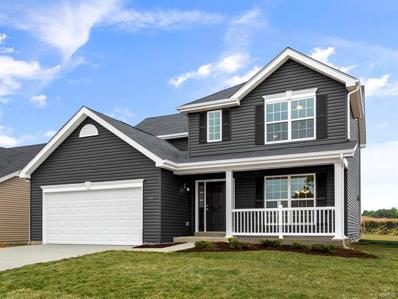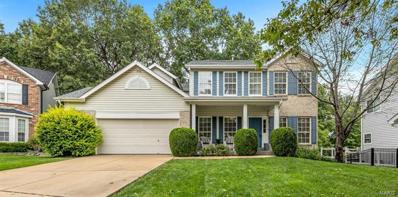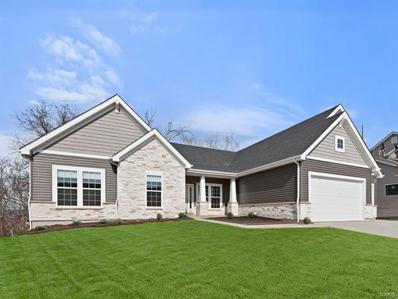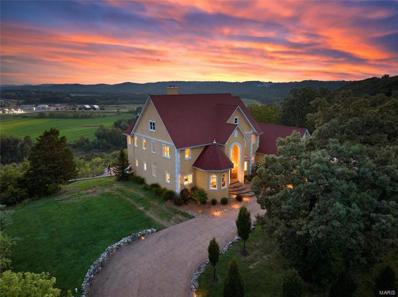Eureka MO Homes for Sale
- Type:
- Single Family
- Sq.Ft.:
- n/a
- Status:
- Active
- Beds:
- 3
- Lot size:
- 0.1 Acres
- Year built:
- 2022
- Baths:
- 3.00
- MLS#:
- 24064389
- Subdivision:
- Windswept Farms Two
ADDITIONAL INFORMATION
One of the most Beautiful homes in the Windswept neighborhood and only 2 years New! The trendy Midnight Surf siding highlighted with Versetta stone facade gives this home stylish curb appeal. Covered front porch has room to enjoy the sunsets. Inside, you'll enjoy the many upgrades the seller selected like, luxury plank vinyl flooring, recessed and pendulum lighting, adult height vanities, ceiling fans. Kitchen has slo-close 42" cabs, Silestone quartz counter tops, breakfast bar, stainless convection range/air fryer and matching fridge stays. Also, primary lux bath, addtl. electric receptacles in bath and closets for charging flashlights or your vacuum, Ring doorbell and a water softener stay. Clean basement has an egress window ready for an additional bedroom as well as a rough-in for another full bath. Tell the guests to take the convenient sidewalk around the home to the patio viewing the level backyard. Rockwood School District/ Easy access to I-44. Don't let this nice one get away!
- Type:
- Single Family
- Sq.Ft.:
- 2,594
- Status:
- Active
- Beds:
- 4
- Lot size:
- 0.17 Acres
- Year built:
- 2017
- Baths:
- 4.00
- MLS#:
- 24062473
- Subdivision:
- Arbors Of Rockwood One The
ADDITIONAL INFORMATION
Beautifully updated 1.5 story in the Arbors of Rockwood Community! Pleasing curb appeal w/low maint. landscaping, covered porch & 3 car garage. Walk inside to an open floorplan w/2 sty entry foyer, neutral colors, wood flooring & upgraded fixtures. Family room includes vaulted ceilings, celling fan & recessed lighting. Gourmet kitchen includes tall cabinets, SS appliances & gas range. Breakfast room/dining area adjacent. Main floor MB suite features a large master bath w/glass shower enclosure & walk in closet. Main floor laundry & 1/2 bath. Upstairs you'll find 3 add. BR's that share an updated full bath. Walk-Out LL is recently finished w/wood laminate flooring, rec area, storage space, full bath & rear window wall. Out back is a fully composite deck, large concrete patio w/protection from the elements, outdoor fan, electric run for a hot tub & large, useable yard backing to wooded common area.
- Type:
- Single Family
- Sq.Ft.:
- 4,750
- Status:
- Active
- Beds:
- 3
- Lot size:
- 3.32 Acres
- Year built:
- 1997
- Baths:
- 4.00
- MLS#:
- 24062174
- Subdivision:
- Crescent Bluff
ADDITIONAL INFORMATION
Stately & elegant, custom-built brick atrium ranch on private wooded lot located in the exclusive Crescent Bluffs Subdivision. This atrium ranch sits on 3+ acres and offers: Grand entry with fireplace, formal dining room, large/open gourmet kitchen with butler's pantry, lighted display cabinets & generous counter space -- ideal for hosting large groups! A beautiful hearth/great groom with large picture windows overlooks a private backyard oasis, media bar in hearth room can be converted to wet bar -- plumbed. Primary Suite w/coffered ceiling, 2 walk-in closets, elegant bath featuring 2 separate sinks/vanities, private WC, jetted tub & separate shower. Main floor also offers 2 additional beds, laundry room & screened in porch off of kitchen. Finished walk-out LL offers amazing additional living space: recreation area, bonus room (great home theatre or 4th bedroom), kitchen, ample storage, workshop/ storage room. Central vac, 2 electrical panels, water softener, 3 car garage!
- Type:
- Single Family
- Sq.Ft.:
- 3,512
- Status:
- Active
- Beds:
- 4
- Lot size:
- 0.21 Acres
- Year built:
- 1998
- Baths:
- 4.00
- MLS#:
- 24062321
- Subdivision:
- Vista Glen Add Ph One
ADDITIONAL INFORMATION
You’ll be saying “hasta la vista, baby” to all other homes once you get a taste of the good life on Vista Hills! Attached 2 car garage as soon as you pull into the driveway & covered front porch! Inside, you’ll find can lighting for days & open flow from room to room. The front two living spaces- perfect for a playroom or formal living space/dining room. Kitchen is THE spot for entertaining- counter space galore, center island, SS appliances, max cabinet space, area for dining & opens to living room w/fireplace. Laundry/mudroom off garage so you’re always a few steps away from clean clothes. Upstairs feat primary suite, spacious bedrooms & ample closet space. NEW High Efficiency HVAC-Ready for cold winter nights & hot summer days, to put your worries away! W/O basement has kitchen, bedrm, full bath, rec room & sleeping area so your OOT guests feel right at home. Outside you’ll be greeted by a double deck-er. Ideal for cozy fall nights by the fire pit & all your grilling needs. CHEERS!
- Type:
- Other
- Sq.Ft.:
- n/a
- Status:
- Active
- Beds:
- 3
- Baths:
- 2.00
- MLS#:
- 24065011
- Subdivision:
- Estates At Windswept Farms
ADDITIONAL INFORMATION
New McBride Homes Maple 3BR, 2BA, 3-CAR GARAGE will be ready this winter! Farmhouse exterior & walkout homesite! Enjoy an open floor plan w/vaulted ceilings, ample great rm w/ceiling fan, 6’ windows, & wood laminate flooring throughout. The kitchen has Landen Burlap 42” cabinets, lg center sq. island w/breakfast bar, quartz countertops, & stainless steel GE appliances. The spacious master suite w/ceiling fan, walkin closet, & private bathroom. It includes a corner garden tub w/window, shower w/seat, dual vanities, & private toilet rm. 2 add’l BRs w/ceiling fan prewires, 2nd full bath, & main floor laundry add convenience. Upgrades include matte black lighting/plumbing fixtures, white 2 panel interior doors, a spindled staircase & garage coachlights. LL also includes a ¾ bath rough in. Windswept Farms offers Rockwood Schools, Jeff Co taxes, and great onsite amenities! Enjoy peace of mind with McBride Homes' 10 year builders warranty and incredible customer service! Similar photos shown.
- Type:
- Other
- Sq.Ft.:
- n/a
- Status:
- Active
- Beds:
- 3
- Baths:
- 2.00
- MLS#:
- 24064459
- Subdivision:
- 63025
ADDITIONAL INFORMATION
New McBride Homes Maple ranch w/3BR, 2BA will be ready this Spring! Farmhouse elevation! Perfect for entertaining, enjoy vaulted ceilings, spacious great rm w/ceiling fan, 6ft windows, & wood laminate flooring throughout. The kitchen features level 4 Brellin White 42” wall cabinets, large center square island w/breakfast bar, quartz countertops, pantry cabinet, & stainless steel GE appliances. Large master suite w/walk-in closet, private bath w/double sink vanity, linen closet, & 5ft walk-in shower. White 2 panel interior doors, main floor laundry, upgraded matte black lighting/plumbing, spindled staircase to basement & coach lights at garage. LL has ¾ bath rough-in for future finish. Polo Grounds has a barn-style clubhouse, playground, pickleball court, fire pit, scenic lake w/fountain & more. Located in Eureka near Highway 109/Hwy FF, in the Rockwood School District. Enjoy peace of mind w/McBride Homes’ 10 year builders warranty & incredible customer service! Similar photos shown.
$424,013
511 Kit Fox Court Eureka, MO 63025
- Type:
- Other
- Sq.Ft.:
- n/a
- Status:
- Active
- Beds:
- 3
- Baths:
- 2.00
- MLS#:
- 24064428
- Subdivision:
- Fox Run 104
ADDITIONAL INFORMATION
New McBride Homes Maple ranch w/3BR, 2BA will be ready this Spring! Farmhouse elevation! Perfect for entertaining, enjoy an open floorplan, vaulted ceilings, spacious living area w/ceiling fan, 6ft windows, & wood laminate flooring throughout. The kitchen features level 4 winstead burlap 42” wall cabinets, lg center square island w/breakfast bar, quartz countertops, pantry cabinet, & stainless steel GE appliances. Indulge in a large master suite w/walk-in closet, private bath w/double sink vanity, linen closet, & 5ft walk-in shower. White 2 panel decorative interior doors, main floor laundry room, upgraded matte black lighting/plumbing & coach lights at garage. LL also includes a ¾ bath rough-in for future finish! Hardie Board siding! Community offers gorgeous new homes in the Eureka area backing to Fox Run Golf Club. McBride Homes’ 10 year builders warranty. Enjoy peace of mind with McBride Homes’ 10 year builders warranty and incredible customer service! Similar photos shown.
$426,862
1048 Red Fox Drive Eureka, MO 63025
- Type:
- Other
- Sq.Ft.:
- n/a
- Status:
- Active
- Beds:
- 3
- Baths:
- 2.00
- MLS#:
- 24064325
- Subdivision:
- Fox Run
ADDITIONAL INFORMATION
New McBride Homes Maple ranch 3BR, 2BA ready this Spring backing to golf course! Open floorplan w/vaulted ceilings and wood laminate flooring in main living areas! Spacious great room w/ceiling fan and large windows for natural light. Fabulous kitchen w/ painted white 42” tall cabinets, large center island w/breakfast bar, quartz countertops, pantry cabinet, & stainless steel GE appliances. Owners suite offers w/walkin closet, private bath w/double sink vanity, linen closet, & 5ft walk-in shower. 2 additional bedrooms w/ceiling fan prewires and full bath. Additional selections include spindled staircase, lighting/plumbing fixtures, main floor laundry, & coachlights at the garage. ¾ bath rough-in for LL future finish. Hardie Board siding! Community offers gorgeous new homes in the Eureka area backing to Fox Run Golf Club. McBride Homes’ 10 year builders warranty. Enjoy peace of mind with McBride Homes’ 10 year builders warranty and incredible customer service! Display photos shown.
- Type:
- Single Family
- Sq.Ft.:
- 5,682
- Status:
- Active
- Beds:
- 5
- Lot size:
- 0.42 Acres
- Year built:
- 1997
- Baths:
- 4.00
- MLS#:
- 24060967
- Subdivision:
- Southern Hills One
ADDITIONAL INFORMATION
Remarkably updated atrium ranch in the Legends Golf Community! A+ curb appeal w/brick front, 3-car side entry garage & prof. landscaping. Walk into a bright & open floorplan w/numerous upgrades, neutral colors, wood floors & modern fixtures. FR is dramatic w/vaulted ceilings, built-in shelves, FP & wall of windows. Gourmet eat-in kitchen is extensively renovated w/42 in cabinets, quartzite counters/travertine backsplash, center island w/gas cooktop, wall ovens, wine bar w/beverage cooler, breakfast room & hearth w/2nd FP & 2-sty window wall. Main floor MB suite is improved w/bay window extension, HUGE walk-in closet w/organizer system & fully updated master bath w/glass shower, dual vanities, accent wall & jetted tub. 2 add. BR's on main level share a 2nd updated bath. LL is extensively finished w/full kitchen, family room, 2 BR's, full bath, billiard room, bar & 3rd FP. Out back is a 3-season room, deck, beautiful in-ground pool, slide, fully fenced yard & colored concrete patio.
- Type:
- Single Family
- Sq.Ft.:
- 5,517
- Status:
- Active
- Beds:
- 5
- Lot size:
- 0.36 Acres
- Year built:
- 1996
- Baths:
- 5.00
- MLS#:
- 24061207
- Subdivision:
- Overlook At The Legends
ADDITIONAL INFORMATION
Beautiful custom built 1.5 story home with an abundance of extra features. This stunning home has 5 bedrooms with 3 full and 2 half baths. Enter in to a 2 story foyer with a double entry staircase. The huge great room has a see through fireplace to the breakfast room and features birch wainscoting and a wall of windows at the 3 story atrium. The kitchen showcases custom cabinets, granite countertops, a center island and wine bar. The adjoining breakfast room has a breakfast bar and leads to a massive deck, all of which overlooks the country club, pool and golf course. The master bedroom has coffered ceilings, separate his and her closets and a huge master bath with a double vanity, large Jacuzzi tub and separate shower. Upstairs there is a office with walk-in closet, 2 bedrooms and a Jack and Jill bathroom. The lower level has a large recreation room with a built-in bar for entertaining. There are 2 more bedrooms and a full bathroom on this level. This property is a must see!
- Type:
- Single Family
- Sq.Ft.:
- n/a
- Status:
- Active
- Beds:
- 3
- Baths:
- 2.00
- MLS#:
- 24060625
- Subdivision:
- Polo Grounds Manors
ADDITIONAL INFORMATION
McBride Homes Aspen ranch-style home with 3BR & 2BA will be available this winter! Enjoy vaulted ceilings, 6ft windows, & beautiful wood laminate flooring in the main living area. The kitchen features painted white 42’’ tall kitchen cabinetry, quartz countertops, peninsula w/flush breakfast bar w/additional seating & stainless steel GE appliances. The master suite has large window, ceiling fan prewire, walkin closet w/private bath w/5ft walk-in shower & adult height vanity w/double sinks. 2 additional bedrooms w/ceiling fan prewires & full bath. Extras include main flr laundry, coach lights at garage, & white two panel doors throughout. The LL features ¾ bath rough in for future finish. Polo Grounds has a barn-style clubhouse, playground, pickleball court, fire pit, scenic lake w/fountain & more. Located in Eureka near Highway 109/Hwy FF, in the Rockwood School District. Enjoy peace of mind w/McBride Homes’ 10 year builders warranty & incredible customer service! Similar photos shown.
- Type:
- Single Family
- Sq.Ft.:
- n/a
- Status:
- Active
- Beds:
- 3
- Baths:
- 2.00
- MLS#:
- 24060612
- Subdivision:
- Polo Grounds Manors
ADDITIONAL INFORMATION
New McBride Homes' Aspen II 3BR 2BA ranch will be ready this winter! An open floorplan w/vaulted ceilings, 6ft windows, & beautiful wood laminate flooring throughout main living areas. The kitchen has a large island w/ breakfast bar, level 4 painted white 42” cabinets, quartz countertops, stainless GE appliances, & large walkin pantry. The dining area has a sliding glass door to a covered patio prewired for a ceiling fan & future finish. The master suite has a large window, dual closets, & private master BA w/a double sinks & walkin shower. Other extras include main flr laundry, LL w/ ¾ bath rough in, 2 panel interior doors, upgraded lighting/plumbing fixtures & coachlights at garage. Polo Grounds has a barn-style clubhouse, playground, pickleball court, fire pit, scenic lake w/fountain & more. Located in Eureka near Highway 109/Hwy FF, in the Rockwood School District. Enjoy peace of mind w/McBride Homes’ 10 year builders warranty & incredible customer service! Similar photos shown.
$500,297
2434 Chukka Drive Eureka, MO 63025
- Type:
- Other
- Sq.Ft.:
- n/a
- Status:
- Active
- Beds:
- 3
- Baths:
- 2.00
- MLS#:
- 24060583
- Subdivision:
- Polo Estates 65
ADDITIONAL INFORMATION
McBride Homes Maple Expanded ranch 3BR, 2BA will be ready this winter! Walkout homesite & 3-CAR GARAGE! Open floor plan w/vaulted ceilings, great rm w/ceiling fan, 6' windows & wood laminate flooring. The kitchen has Landen Burlap 42” cabinets, lg center island w/breakfast bar, quartz countertops, & stainless GE appliances. Large master suite w/ceiling fan, walkin closet & private BA w/corner garden tub, shower w/seat, dual vanities & private toilet rm. 2 add’l BRs w/ceiling fan prewires, 2nd full BA, & main flr laundry complete the main level. Upgrades include matte black lighting/plumbing fixtures, 2 panel interior doors & coachlights at garage. LL also includes a ¾ bath rough-in. Polo Grounds has a barn-style clubhouse, playground, pickleball court, fire pit, scenic lake w/fountain & more. Located in Eureka near Highway 109/Hwy FF, in the Rockwood School District. Enjoy peace of mind w/McBride Homes’ 10yr builders warranty & incredible customer service! Similar photos shown.
$433,034
2491 Chukka Drive Eureka, MO 63025
- Type:
- Other
- Sq.Ft.:
- n/a
- Status:
- Active
- Beds:
- 3
- Baths:
- 2.00
- MLS#:
- 24060575
- Subdivision:
- Polo Estates 85
ADDITIONAL INFORMATION
McBride Homes Hickory ranch 3BR, 2BA will be ready this winter! Open floor plan w/beautiful wood laminate flooring, vaulted ceilings & 6-ft windows. Kitchen boasts painted white 42” tall cabinets, quartz countertops, stainless GE appliances, & walkin pantry. Spacious dining area w/sliding doors to the backyard, great room w/ceiling fan & two windows for natural light. Master suite has large walkin closet, private bath w/double vanity, lg tub w/window, walkin shower & linen closet. 2 add’l BRs w/ceiling fan prewires plus hall bath & linen closet. Upgrades include white 2 panel interior doors, main flr laundry, coachlights at garage, plumbing/lighting fixtures & ¾ bath rough in at LL. Polo Grounds has a barn-style clubhouse, playground, pickleball court, fire pit, scenic lake w/fountain & more. Located in Eureka near Highway 109/Hwy FF, in the Rockwood School District. Enjoy peace of mind w/McBride Homes’ 10yr builders warranty & incredible customer service! Similar photos shown.
- Type:
- Other
- Sq.Ft.:
- n/a
- Status:
- Active
- Beds:
- 4
- Baths:
- 3.00
- MLS#:
- 24057810
- Subdivision:
- Estates At Windswept Farms
ADDITIONAL INFORMATION
New McBride Homes Nottingham 2-story 4BR, 2.5BA will be ready this winter! Partial walkout & 3-CAR GARAGE homesite! This home features 9ft ceilings, 6ft windows & upgraded wood laminate flooring on the main floor. The kitchen features quartz countertops, painted white 42” cabinets, center island w/breakfast bar, stainless GE appliances & walkin pantry. Adjacent is a spacious breakfast rm w/sliding glass door to backyard. Lg great room w/ceiling fan & window wall; formal living, dining & mud rooms complete the main floor. Upstairs: master suite w/spacious walkin closet & private bath w/walkin shower, large tub, & dual vanity. 3 add’l bedrooms, hall bath, loft & laundry room. Extras: dual zone HVAC, 2 panel white interior doors, upgraded lighting/plumbing fixtures, coach lights, & more! Windswept Farms offers Rockwood Schools, Jeff Co taxes, and great onsite amenities! Enjoy peace of mind with McBride Homes' 10 year builders warranty and incredible customer service! Similar photos shown.
- Type:
- Other
- Sq.Ft.:
- n/a
- Status:
- Active
- Beds:
- 3
- Baths:
- 2.00
- MLS#:
- 24057700
- Subdivision:
- Estates At Windswept Farms
ADDITIONAL INFORMATION
New McBride Homes Maple ranch 3BR, 2BA will be ready this winter! Walkout and 3-CAR Garage homesite! Open floor plan with vaulted ceilings, ample living room w/ceiling fan, 6’ windows, & wood laminate flooring in the main living area. The kitchen has painted white 42” cabinets, lg center sq. island w/breakfast bar, quartz countertops, & stainless GE appliances. Enjoy the spacious master suite w/ceiling fan, walk-in closet, & private bathroom. It includes a corner garden tub w/window, shower w/seat, dual vanities, & private toilet rm. 2 add’l BRs w/ceiling fan prewires, 2nd full bath, & main floor laundry complete the main level. Upgrades include lighting/plumbing fixtures, 2 panel interior doors & coach lights at the garage. LL also includes a ¾ bath rough-in for future finish. Windswept Farms offers Rockwood Schools, Jeff Co taxes, and great onsite amenities! Enjoy peace of mind with McBride Homes' 10 year builders warranty and incredible customer service! Similar photos shown.
$519,255
153 Windfall Way Eureka, MO 63025
- Type:
- Other
- Sq.Ft.:
- n/a
- Status:
- Active
- Beds:
- 4
- Baths:
- 3.00
- MLS#:
- 24057691
- Subdivision:
- Estates At Windswept Farms
ADDITIONAL INFORMATION
New McBride Homes Nottingham 2-story 4BR, 2.5BA will be ready this winter! This stunning home features a 3 CAR GARAGE, 9ft ceilings, 6ft windows plus upgraded wood laminate flooring throughout the main floor. The kitchen is equipped with quartz countertops, painted white 42” wall cabinets, center island with breakfast bar, stainless-steel GE appliances & walk-in pantry. Additionally, there is a spacious great room with a window wall & ceiling fan, plus a formal living room and dining room. Upstairs you’ll find the master suite with spacious walk-in closet and private bath with walk-in shower, large tub, & dual vanity. 3 additional bedrooms, hall bath, loft and laundry room. Extras: dual zone HVAC, 2 panel white interior doors, upgraded lighting/plumbing fixtures, coach lights, & more! Windswept Farms offers Rockwood Schools, Jeff Co taxes, and great onsite amenities! Enjoy peace of mind with McBride Homes' 10 year builders warranty and incredible customer service! Similar photos shown.
$555,514
2438 Chukka Drive Eureka, MO 63025
- Type:
- Other
- Sq.Ft.:
- n/a
- Status:
- Active
- Beds:
- 4
- Baths:
- 3.00
- MLS#:
- 24057584
- Subdivision:
- Polo Grounds Estates
ADDITIONAL INFORMATION
- Type:
- Other
- Sq.Ft.:
- n/a
- Status:
- Active
- Beds:
- 4
- Baths:
- 3.00
- MLS#:
- 24056905
- Subdivision:
- Windswept Farms 319
ADDITIONAL INFORMATION
New McBride Homes’ Sequoia 2 story 4BR 2.5BA will be move in ready this Winter! Partial walkout lot! Perfect for entertaining, the kitchen features quartz countertops, landen burlap 42” cabinets, center island w/breakfast bar, butler’s pantry & stainless steel GE appliances! Large breakfast room with huge pantry and sliding door out to the patio area. Spacious family room with window wall. Main floor living and dining room, plus powder room & mud room. 9Ft ceilings & beautiful wood laminate flooring on main level. Upstairs master suite w/massive walk-in closet and private bath w/walkin shower, corner tub w/large window & double vanity, plus three additional bedrooms and a hall bathroom. Dual zone HVAC, two panel interior doors, upgraded matte black fixtures, ¾ bath rough in at basement, and more! Windswept Farms offers Rockwood Schools, Jeff Co taxes, and great onsite amenities! Enjoy peace of mind with McBride Homes' 10 year builders warranty and incredible customer service!
$349,900
519 Kit Fox Court Eureka, MO 63025
- Type:
- Other
- Sq.Ft.:
- n/a
- Status:
- Active
- Beds:
- 3
- Baths:
- 2.00
- MLS#:
- 24056489
- Subdivision:
- Fox Run
ADDITIONAL INFORMATION
New McBride Homes Aspen ranch has 3BR, 2BA will be ready in early Winter! Craftsman elevation! Vaulted ceilings & wood laminate flooring in main living areas. The kitchen features level 4 painted white 42-inch tall kitchen cabinetry, quartz countertops, peninsula w/extended breakfast bar for additional seating, and stainless-steel GE appliances. The master suite features a ceiling fan, walk in closet, and private master bath, adult height vanity w/double sinks & 5Ft walk-in shower. Two additional bedrooms and full bath. This home also features 6ft windows, ceiling fan prewires, upgraded plumbing and lighting fixtures, first floor laundry, coachlights at garage, and white two panel doors. Lower-level features ¾ bath rough in. Hardie Board siding! Fox Run offers gorgeous new homes in the Eureka area backing to Fox Run Golf Club. McBride Homes’ 10 year builders warranty. Enjoy peace of mind with McBride Homes’ 10 year builders warranty & incredible customer service! Similar photos shown.
- Type:
- Other
- Sq.Ft.:
- n/a
- Status:
- Active
- Beds:
- 4
- Baths:
- 3.00
- MLS#:
- 24052673
- Subdivision:
- Polo Grounds Manors
ADDITIONAL INFORMATION
New McBride Homes Royal II 2-story, 4BR 2.5BA will be available this winter! Inside you’ll find a luxury kitchen w/ Landen Burlap 42” tall cabinetry, large center island w/breakfast bar, quartz countertops, stainless steel GE appliances, & corner walk-in pantry. The breakfast rm opens to the backyard w/sliding glass door. The main level features a spacious family room w/window wall, formal dining, laundry, & powder rm. Open spindled staircase to the 2nd floor. Upstairs the master suite has a walk-in closet, private luxury bath w/double bowl vanity, tub, enclosed toilet, & walkin shower. Plus 3 extra bedrooms & hall bath. Upgraded lighting & plumbing fixtures, & ¾ bath rough-in at LL. Polo Grounds offers a barn-style clubhouse, playground, pickleball court, fire pit, scenic lake w/fountain & more. Located in Eureka near Highway 109/Hwy FF, in the Rockwood School District. Enjoy peace of mind w/McBride Homes’ 10 year builders warranty & incredible customer service! Similar photos shown.
- Type:
- Single Family
- Sq.Ft.:
- 2,783
- Status:
- Active
- Beds:
- 4
- Lot size:
- 0.17 Acres
- Year built:
- 1996
- Baths:
- 3.00
- MLS#:
- 24048795
- Subdivision:
- Vista Glen
ADDITIONAL INFORMATION
Dreams do come true in this 4-bedroom, 2.5-bathroom home nestled on a private cul-de-sac. Just steps out the back door, you'll find the neighborhood's fantastic amenities, including a pool, pond, playground, tennis courts, sand volleyball courts, and pickleball courts. Inside, a stunning wall of windows floods the living room with natural light, highlighting the spacious and inviting atmosphere. The kitchen boasts stainless steel appliances, perfect for cooking and entertaining. Fresh paint throughout gives the home a modern, move-in-ready feel. The oversized garage and driveway provide ample parking and storage space. Located in a community with top-rated schools, this 2-story gem also features a walk-out lower level, offering additional living space for a family room, home office, or gym. With a large backyard and plenty of room for the whole family, this home offers the perfect blend of comfort, style, and convenience in a prime location. Don't miss your chance to make it yours!
$698,312
2475 Chukka Drive Eureka, MO 63025
- Type:
- Other
- Sq.Ft.:
- n/a
- Status:
- Active
- Beds:
- 4
- Baths:
- 1.00
- MLS#:
- 24050439
- Subdivision:
- Polo Enclave 100
ADDITIONAL INFORMATION
New McBride Homes Buckley LUXURY expanded-ranch 4 BA, 2.5 BA, 3-car garage will be ready this winter! Ideal for entertaining with 9ft ceilings, 6ft windows, and wood LVP flooring. The kitchen features white base cabinets, lg island in flagstone, quartz countertops/backsplash, stainless steel GE appliances, 36” cooktop, double oven & lg walkin pantry. Family room, dining, & breakfast rm w/sliding doors round out the living area. Private master suite w/ walkin closet, lux master bath w/lg soaking tub, walkin shower, dual vanities & toilet rm. 3 bedrooms & full bath complete the sleeping quarters. Includes upgraded fixtures, main-floor laundry, mudroom, powder room, and more! Polo Grounds offers a barn-style clubhouse, playground, pickleball court, fire pit, scenic lake w/fountain & more. Located in Eureka near Highway 109/Hwy FF, in the Rockwood School District. Enjoy peace of mind w/McBride Homes’ 10 year builders warranty & incredible customer service! Similar photos shown.
$2,500,000
265 Deer Run Lane Eureka, MO 63025
- Type:
- Single Family
- Sq.Ft.:
- 10,080
- Status:
- Active
- Beds:
- 6
- Lot size:
- 5.61 Acres
- Year built:
- 2007
- Baths:
- 7.00
- MLS#:
- 24039205
- Subdivision:
- Deer Run Estates Lts 4 Thru 6 Bdy Adj
ADDITIONAL INFORMATION
An INFINITY SALT WATER POOL cascades over a cliff toward BRILLIANT SUNSETS & PANORAMIC VIEWS of distant hills across the Meramec River Valley. Inspired by the charm of old-world architecture, this home offers sensational views fr/ most rms. Spectacular MAHAGONY DOORS open to a 2 sty foyer & sweeping staircase. HICKORY FLRS highlight the main flr. & a PNEUMATIC ELEVATOR offers effortless access to all levels. ONYX ACCENTS the fireplace in a 2 STY GREAT RM w/ alcoves & FRENCH DOORS opening to the BALCONY OVERLOOKING THE POOL. The DESIGNER KITCHEN has custom cabinetry, premium appliances, granite counters, & brkfst bar. Retire to the serenity of a PRIMARY SUITE that OPENS TO the EXTERIOR BALCONY & features a luxurious ensuite. An upper level bdrm w/ Glass French doors makes a great OFFICE/ CONFERENCE CTR. The WALK-OUT LL is an entertainment paradise w/ KITCHEN, WINE RM, EXERCISE & 2 LOCKER RMS, fireplace, & THEATER w/ EMPRESS SEATING for 12 for unforgettable movie nights. 4+ car garage.
Open House:
Saturday, 1/4 6:00-9:00PM
- Type:
- Other
- Sq.Ft.:
- n/a
- Status:
- Active
- Beds:
- 3
- Baths:
- 2.00
- MLS#:
- 24049551
- Subdivision:
- Polo Grounds Manors
ADDITIONAL INFORMATION
New McBride Homes the Aspen II 3BR 2BA ranch-style home w/rustic farmhouse elevation ready for Winter! Enjoy an open floorplan w/vaulted ceilings, 6ft windows, & wood laminate flooring throughout the main level. The kitchen has a large island w/ breakfast bar, painted white 42” cabinets, quartz countertops, stainless steel GE appliances, & walk-in pantry. The dining area has a sliding glass door that leads to a future covered patio area w/ceiling fan prewire. The master suite has a ceiling fan, dual closets, private lux master bath w/a double sink vanity & walk-in shower. 2 extra BRs w/ceiling fan prewires, 2nd full bath & laundry complete the main level. Extras include upgraded lighting & plumbing fixtures, 2 panel interior doors, LL w/ ¾ bath rough in, & coachlights at garage. Polo Grounds offers a barn-style clubhouse, playground, pickleball court, fire pit, scenic lake w/fountain & more. Located in Eureka near Highway 109/Hwy FF, in the Rockwood School District.

Listings courtesy of MARIS as distributed by MLS GRID. Based on information submitted to the MLS GRID as of {{last updated}}. All data is obtained from various sources and may not have been verified by broker or MLS GRID. Supplied Open House Information is subject to change without notice. All information should be independently reviewed and verified for accuracy. Properties may or may not be listed by the office/agent presenting the information. Properties displayed may be listed or sold by various participants in the MLS. The Digital Millennium Copyright Act of 1998, 17 U.S.C. § 512 (the “DMCA”) provides recourse for copyright owners who believe that material appearing on the Internet infringes their rights under U.S. copyright law. If you believe in good faith that any content or material made available in connection with our website or services infringes your copyright, you (or your agent) may send us a notice requesting that the content or material be removed, or access to it blocked. Notices must be sent in writing by email to [email protected]. The DMCA requires that your notice of alleged copyright infringement include the following information: (1) description of the copyrighted work that is the subject of claimed infringement; (2) description of the alleged infringing content and information sufficient to permit us to locate the content; (3) contact information for you, including your address, telephone number and email address; (4) a statement by you that you have a good faith belief that the content in the manner complained of is not authorized by the copyright owner, or its agent, or by the operation of any law; (5) a statement by you, signed under penalty of perjury, that the information in the notification is accurate and that you have the authority to enforce the copyrights that are claimed to be infringed; and (6) a physical or electronic signature of the copyright owner or a person authorized to act on the copyright owner’s behalf. Failure to include all of the above information may result in the delay of the processing of your complaint.
Eureka Real Estate
The median home value in Eureka, MO is $342,400. This is higher than the county median home value of $248,000. The national median home value is $338,100. The average price of homes sold in Eureka, MO is $342,400. Approximately 76.24% of Eureka homes are owned, compared to 18.77% rented, while 4.99% are vacant. Eureka real estate listings include condos, townhomes, and single family homes for sale. Commercial properties are also available. If you see a property you’re interested in, contact a Eureka real estate agent to arrange a tour today!
Eureka, Missouri 63025 has a population of 11,663. Eureka 63025 is more family-centric than the surrounding county with 48.56% of the households containing married families with children. The county average for households married with children is 29.08%.
The median household income in Eureka, Missouri 63025 is $112,622. The median household income for the surrounding county is $72,562 compared to the national median of $69,021. The median age of people living in Eureka 63025 is 39.9 years.
Eureka Weather
The average high temperature in July is 88.1 degrees, with an average low temperature in January of 21.3 degrees. The average rainfall is approximately 43.6 inches per year, with 12.2 inches of snow per year.
