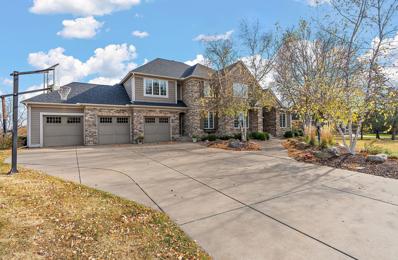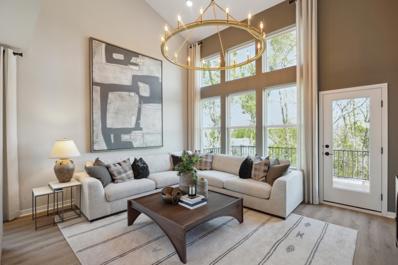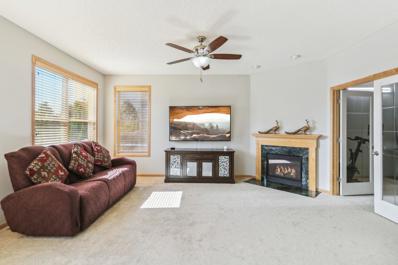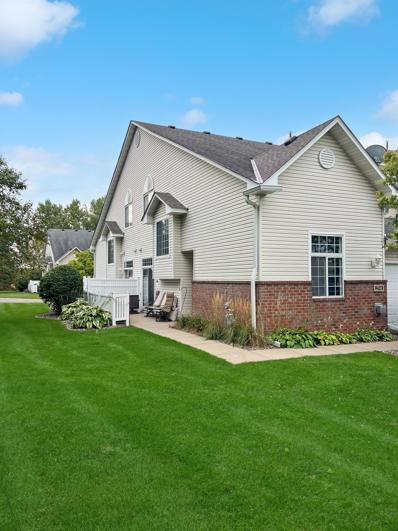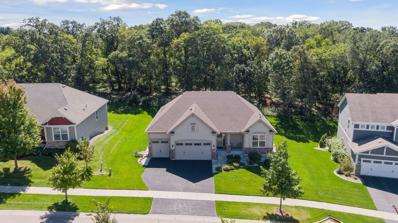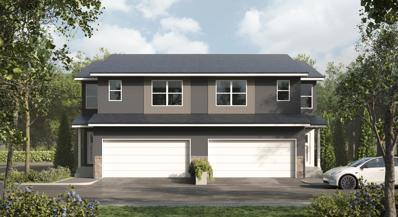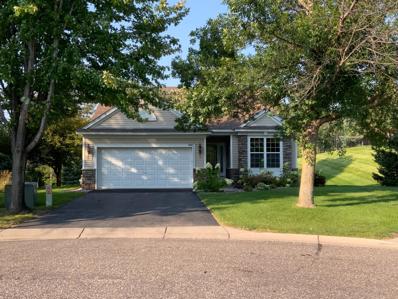Woodbury MN Homes for Sale
$1,595,000
3721 Fairway Point Woodbury, MN 55125
- Type:
- Single Family
- Sq.Ft.:
- 7,567
- Status:
- Active
- Beds:
- 5
- Lot size:
- 0.53 Acres
- Year built:
- 1996
- Baths:
- 7.00
- MLS#:
- 6623928
- Subdivision:
- Wedgewood Heights 1st Add
ADDITIONAL INFORMATION
This jaw dropping house on an .5 acre lot overlooking Prestwick Golf Course has 5 spacious bedrooms with 7 bathrooms (5 full and 2 half), encompassing over 7,500 square feet. The main level has incredible views of the backyard and golf course, while the sunroom offers breathtaking sunrise views creating a perfect spot for morning relaxation. The luxurious owner's suite, also on the main level, features a recently renovated bathroom that exudes sophistication and comfort. The kitchen is equipped with Sub-Zero, Wolf and Electrolux appliances. The lower level includes a full bar with fridge, a pool table room, hot tub/exercise room, heated floors, a full bathroom/locker room, fireplace and guest room. Enjoy the brand-new backyard oasis, with a pool, grill, refrigerator and rainproof outdoor dining space. The upper level has 3 more bedrooms with walk-in closets, secret lofts & recently updated bathrooms. One room’s flooring features a replica of the 5th hole of the golf course (where the home sits). Apx $200,000 in upgrades in the past two years, which includes a completely new roof in 2023, renovated outdoor space, new pool cover, bathroom an sunroom updates! Experience unparalleled luxury and comfort in this exceptional home.
$789,700
6906 Lydia Lane Woodbury, MN 55125
- Type:
- Single Family
- Sq.Ft.:
- 5,004
- Status:
- Active
- Beds:
- 5
- Lot size:
- 0.3 Acres
- Year built:
- 2007
- Baths:
- 4.00
- MLS#:
- 6617910
- Subdivision:
- Wyndham Ponds
ADDITIONAL INFORMATION
Absolutely splendid. Superbly maintained and cared for a custom-built home. Welcoming fully covered front porch to greet you. The impressive 2-story open foyer is so romantic. Brilliantly appointed with gleaming solid wood floors. A wonderful kitchen with fabulous amenities, a full wall of extra glass buffet cabinets, stainless appliances, and an endless-sized center island that flows to an abundant dining space. The rare formal dining room makes entertaining a pleasure. Excellent sized family room with impressive fireplace with oodles of custom built-ins. Step out to your brilliant, vaulted 4-season porch while you behold the ultimate privacy and nature, then on to your party-sized deck. Sunny cheerful dinette, step out and be inspired on your low-maintenance glorious-sized deck while viewing nature and a peaceful pond. Main-level laundry and super-sized mudroom. The upper level boasts 4 bedrooms while the tray-vaulted Owner’s suite has a private sitting room and full luxury full spa bath. The walkout lower level was custom-finished with a gorgeous walk-behind wet bar, a 5th bedroom, and built-in cabinetry in the family room. Over 5000 finished sq ft. Convenient location near access to the freeway, most requested schools, shops, and more. Gorgeous landscaped lot with mature trees, near miles of wooded trails, Carver Lake Park, and beach - Woodbury’s only public beach! Top-rated schools, and terrific shops and restaurants. Move in and enjoy with space to grow. Treasure this today! Discover this superbly maintained, custom-built home, where elegance and comfort meet. Begin at the welcoming, fully covered front porch, leading into an impressive two-story open foyer with gleaming solid wood floors that enhance the warm, inviting atmosphere. The heart of the home spacious, solid wood kitchen—outfitted with stainless steel appliances, an expansive center island, a full wall of glass-front buffet cabinets, plus a generous dining area, perfect for both casual meals and entertaining. Adjacent, a formal dining room offers an ideal setting for special occasions. The family room is a cozy retreat featuring a beautiful fireplace and custom built-ins. From here, step into the stunning, vaulted four-season porch or onto the expansive party-sized deck, where you'll find serene views of lush greenery and a peaceful pond. A sunny dinette and an additional low-maintenance deck invite you to relax and take in the beauty of the natural surroundings. On the main level, a convenient laundry room and mudroom with built-in locker, add practicality to the home's thoughtful layout. Upstairs, the owner’s suite is a sanctuary with tray-vaulted ceilings, a private hidden sitting room, and a luxurious spa bath. Three additional bedrooms on this level ensure ample space for family or guests. The walkout lower level is an entertainer’s dream, featuring a custom-finished family room with a gorgeous walk-behind wet bar, built-in cabinetry, and a fifth bedroom. With over 5,000 finished square feet, this home has been designed to meet every need. The landscaped lot, dotted with mature trees, is situated near miles of wooded trails, Carver Lake Park, and Woodbury’s only public beach. Top-rated schools, shops, and restaurants are just minutes away, along with convenient freeway access. Move in, make it your own, and enjoy room to grow in this exceptional property!
$489,900
3574 Tara Lane Woodbury, MN 55125
- Type:
- Single Family
- Sq.Ft.:
- 2,300
- Status:
- Active
- Beds:
- 4
- Lot size:
- 0.25 Acres
- Year built:
- 1992
- Baths:
- 3.00
- MLS#:
- 6622286
- Subdivision:
- Victoria Place Two
ADDITIONAL INFORMATION
Welcome home! This beautifully maintained, newly updated, one-owner gem is nestled in a peaceful neighborhood, offering the perfect blend of comfort and convenience. This charming two-story home boasts four spacious bedrooms all on one level, including large primary suite with full bathroom and walk-in closet. This spacious home provides ample space for both relaxation and entertainment. The main floor welcomes you with an inviting living area with brand new carpet, ideal for entertainment, gatherings and cozy evenings. The updated kitchen features sleek Calacatta Quartz countertops complete with a center island and plenty of storage, making meal prep a delight. A half-bath is conveniently located near the kitchen and you’ll surely enjoy the extra large main level laundry with an abundance of storage. Additionally, your future customization awaits with the gas-fireplace rough-in located in the living room. Upstairs, you’ll find four generously sized bedrooms, including a primary suite with its own private bathroom and large walk-in closet. An additional full bath is located in the shared hallway. The unfinished basement presents endless possibilities for customization and added future equity including a rough-in for a fourth bathroom and an insulated setting for the future family room of your desire complete with daylight windows. Step outside on the extra large deck to enjoy the peaceful backyard. Located in a quiet side-street in a lovely neighborhood with walking trails nearby, and within Woodbury School district, this home offers both tranquility and easy access to excellent local amenities. Don’t miss your chance to make this well-loved home your very own! All Major Mechanics (AC, Furnace, Water Heater) replaced within the last 5 years. Roof is clad Presidential Shingles with 50 year lifespan. Move-in ready, quick close possible.
- Type:
- Townhouse
- Sq.Ft.:
- 1,432
- Status:
- Active
- Beds:
- 2
- Lot size:
- 0.06 Acres
- Year built:
- 1992
- Baths:
- 2.00
- MLS#:
- 6622263
- Subdivision:
- Carver Lake Meadows 2nd Add
ADDITIONAL INFORMATION
Welcome home to this beautifully renovated, one-story townhome, back on the market and better than ever! Featuring 2 bedrooms and 2 bathrooms, this spacious retreat has been updated with brand-new flooring, fresh paint, and modern lighting. The stunning new bathroom vanities add to the home's incredible comfort and style. Enjoy peaceful moments on your private patio, where you can take in serene views of the picturesque pond right from your backyard. Don't miss the chance to own this move-in-ready gem - it's the perfect blend of modern upgrades and tranquil living!
- Type:
- Single Family
- Sq.Ft.:
- 3,468
- Status:
- Active
- Beds:
- 6
- Lot size:
- 0.27 Acres
- Year built:
- 2003
- Baths:
- 4.00
- MLS#:
- 6619581
ADDITIONAL INFORMATION
Stunning 6 Bedroom, 4 Bath former model home located across from the mini Olympic sized community pool and amazing amenities. Cambria Kitchen and bath counter tops, Solid Maple floors cabinets and doors. Most of the windows replaced with Pella vinyl windows, amazing 3 season porch and a paver patio with a built in fire pit. Two blocks from Liberty Ridge Elementary School and one block from the community center.
- Type:
- Townhouse
- Sq.Ft.:
- 1,652
- Status:
- Active
- Beds:
- 2
- Lot size:
- 0.18 Acres
- Year built:
- 2006
- Baths:
- 3.00
- MLS#:
- 6619429
- Subdivision:
- Cic 216
ADDITIONAL INFORMATION
*Short Sale Opportunity* This stunning 2-bedroom, 2.5- bathroom home offers spacious walk-in closets, an open layout perfect for entertaining, and updated features throughout. Enjoy top-notch amenities, including two pools, walking tails, tennis and basketball courts, and a playground. Don't miss your chance to make this exceptional property your new home in the sought-after Bailey's Arbor neighborhood!
- Type:
- Single Family
- Sq.Ft.:
- 2,533
- Status:
- Active
- Beds:
- 4
- Lot size:
- 0.05 Acres
- Year built:
- 2015
- Baths:
- 4.00
- MLS#:
- WIREX_WWRA6618833
- Subdivision:
- EASTVIEW PLACE
ADDITIONAL INFORMATION
You will love this like-new, 2015-built, east-facing townhouse. It was built by locally owned and operated Centra homes, and it's situated in a convenient location, close to Hwy 94, shopping, dining, parks, trails and so much more. The exterior features a new roof (2023), LP Smartside siding all the way around, Pella windows, Andersen & Larson storm/screen doors, a 10 x 10 deck, seamless gutters & downspouts, sidewalks and a covered entry. The main level floor plan is as open as open gets, and features a large foyer & mudroom, solid wood flooring, a 1/2 bath, a home office, a gas fireplace and an open concept living room/dining room/kitchen with a center island and direct access to both the attached garage and deck. Upstairs you will find 3 large bedrooms, including a luxurious primary suite, as well as a loft, a laundry room and another full bath. The fully finished lower level has a large rec room, including a wet bar with granite counters and custom cabinets, as well as a storage room, a 4th bedroom and fourth bath.
- Type:
- Single Family-Detached
- Sq.Ft.:
- 2,600
- Status:
- Active
- Beds:
- 2
- Lot size:
- 0.08 Acres
- Year built:
- 1998
- Baths:
- 3.00
- MLS#:
- 6618176
- Subdivision:
- Woodbury Crossing
ADDITIONAL INFORMATION
Enjoy the relaxed association-maintained lifestyle in the sought after Woodbury Crossing neighborhood. Here is a wonderful opportunity to own this charming and updated home that features a dramatic foyer entry, inviting sun-filled living room with vaulted ceiling and gas fireplace, large kitchen with pantry and breakfast area, powder room, spacious private owner's suite with walk-in closet and full bath, wonderful sunroom and deck overlooking private backyard. The finished lookout lower level offers endless options with its spacious family room, large second bedroom, 3/4 bath and a nice sized flex room that can be used as an office, exercise room, craft room or playroom. Fantastic location that offers convenient access to all that Woodbury has to offer.
- Type:
- Townhouse
- Sq.Ft.:
- 3,354
- Status:
- Active
- Beds:
- 3
- Lot size:
- 0.47 Acres
- Year built:
- 2024
- Baths:
- 3.00
- MLS#:
- 6616551
- Subdivision:
- Dancing Waters 2nd Add
ADDITIONAL INFORMATION
Welcome to the epitome of luxury living tailored for the discerning homeowner who values both elegance and practicality. Nestled in the heart of Woodbury, our newly built luxury townhomes redefine sophistication with every meticulously crafted detail. With elevators reaching every floor, accessibility seamlessly blends with opulence in our residences spanning over 3000 square feet. Whether you dream of a two or four-car garage, our homes accommodate your every need. High-end luxury finishes grace every corner, exuding timeless allure. Choose from multiple trim and door packages to personalize your sanctuary, each a testament to impeccable taste. Enhanced, modernized, and re-designed in comparison to existing townhomes, our new Dancing Waters Luxury Townhomes harmonize classic charm with contemporary comfort. Enjoy the convenience of a fantastic location near retail, restaurants, parks, and golf, with access to a community clubhouse for social gatherings and exercise. Elevate your lifestyle to unparalleled heights in our exclusive enclave, where luxury meets accessibility in perfect harmony.
$899,990
4153 Arbor Drive Woodbury, MN 55129
- Type:
- Single Family
- Sq.Ft.:
- 4,388
- Status:
- Active
- Beds:
- 5
- Lot size:
- 0.21 Acres
- Year built:
- 2024
- Baths:
- 5.00
- MLS#:
- 6616690
- Subdivision:
- Arbor Ridge
ADDITIONAL INFORMATION
Completed New Construction! The Walton floorplan features one of Hanson Builders’ newest exterior elevations and is now complete and move in ready. Attention to detail will be apparent both inside and out, with the home featuring: cement board siding, black fiberglass windows, 8’ main floor doors, arched openings, custom cabinets, and more. An open layout concept w/ dedicated yet connected spaces. The main floor features a study, a spacious great with room w/ a cozy fireplace & large windows, a gourmet kitchen, a flex room, a walk-in pantry, and a mudroom w/ a built-in bench. Upstairs you will find an incredible Owner’s Suite with an expansive walk-in closet and a luxury bathroom. Connected to both the hallway & the Owner’s closet is the laundry room. 2 of the 3 secondary bedrooms share a J & J bathroom, w/ the 3rd bedroom having its own dedicated bathroom. In the lower level you will be welcomed by a theater/exercise space, a ¾ bath, a huge rec room & the 5th bedroom. Neighborhood features a community pool, park and walking trails.
$674,990
8422 Brumby Trail Woodbury, MN 55129
- Type:
- Single Family
- Sq.Ft.:
- 3,003
- Status:
- Active
- Beds:
- 5
- Lot size:
- 0.2 Acres
- Year built:
- 2024
- Baths:
- 3.00
- MLS#:
- 6616414
- Subdivision:
- Copper Hills
ADDITIONAL INFORMATION
Ask how you can receive a 5.99% conventional 30-year or 5.5% FHA/VA fixed interest rate on this home! Our Incredibly popular Jordan floor plan with designer upgrades featuring a signature kitchen, AND a walkout homesite!! The Jordan floor plan provides an open concept main level, PLUS a main level bedroom that can double as an office for working from home. Upstairs includes a spacious loft, laundry, and four additional bedrooms - all of which have walk in closets! Don't forget about our 1, 2, and 10 year warranty. Sod and irrigation in yard included in the price of home. Includes industry leading smart home technology providing you peace of mind.
- Type:
- Single Family
- Sq.Ft.:
- 4,335
- Status:
- Active
- Beds:
- 4
- Lot size:
- 0.2 Acres
- Year built:
- 2005
- Baths:
- 4.00
- MLS#:
- 6613768
- Subdivision:
- Dancing Waters
ADDITIONAL INFORMATION
Welcome home to this gorgeous two story home, with main floor one level living in highly sought after Dancing Waters. Maintenance free living at its finest. Association maintains snow, lawn and sanitation. Main floor primary suite and laundry room. The main floor features a primary owners suite, laundry room, large kitchen with granite island and Cambria countertops, two-sided fireplace, family room and deck overlooking the backyard. The upper level includes two bedrooms, bathroom and loft area. Finished walkout lower level with exercise room, fourth bedroom, bathroom and patio that walks out to the backyard. Three car attached garage with tandem oversized third stall. Must see!
- Type:
- Single Family
- Sq.Ft.:
- 2,456
- Status:
- Active
- Beds:
- 3
- Lot size:
- 0.27 Acres
- Year built:
- 2024
- Baths:
- 3.00
- MLS#:
- 6613688
- Subdivision:
- Airlake
ADDITIONAL INFORMATION
Build the Linwood home featuring an open-concept main floor, flex room and grand two-story Gathering Room. There is a private Owner's suite on its own level with upper-level laundry, Bath 2, and two additional bedrooms on the top level. Travel down a short flight below the main level to a spacious game room with additional space and room for a fourth bedroom in the basement. Also includes a three-car garage! AirLake is part of School District 833 - Highly ranked elementary, middle, and high schools. Photos are of a similar model home. AirLake is located right next door to a brand-new city park that offers a playground, baseball field, basketball and pickleball courts. We are only minutes from all the shopping and hustle and bustle of Woodbury. This home is not built yet, it is a to-be-built listing. There is a model of this plan in Pulte's Rush Hollow Community in Maple Grove if you would like a completed model to view. Please note that photos are of the model home.
- Type:
- Single Family
- Sq.Ft.:
- 3,008
- Status:
- Active
- Beds:
- 4
- Lot size:
- 0.31 Acres
- Year built:
- 2024
- Baths:
- 3.00
- MLS#:
- 6613660
- Subdivision:
- Airlake
ADDITIONAL INFORMATION
Build one of the most popular floor plans Pulte offers, in one of the most popular neighborhoods - AirLake! The Continental home soars with a spacious kitchen and large gathering room. Add a fireplace with stone to showcase this home! A gourmet kitchen with 42" cabinets, quartz countertops, 4 bedrooms up with a huge loft, formal dining room, and finished basement makes this home a must see! AirLake is part of School District 833 - Highly ranked elementary, middle, and high schools. Photos are of a similar model home. Come check out AirLake to learn more about this home or how Pulte can help build your new home! Photos are of the model home and not a representation of the actual home.
$641,990
8290 Brumby Trail Woodbury, MN 55129
- Type:
- Single Family
- Sq.Ft.:
- 3,084
- Status:
- Active
- Beds:
- 4
- Lot size:
- 0.31 Acres
- Year built:
- 2024
- Baths:
- 4.00
- MLS#:
- 6611722
- Subdivision:
- Copper Hills
ADDITIONAL INFORMATION
Ask how you can receive a 5.99% 30-year fixed or 5.5% FHA/VA mortgage rate! A move in ready new construction opportunity from D.R. Horton, America’s Builder. This fabulous Redwood floorplan is situated on a beautiful corner lot in our final phase. This kitchen is designed for entertaining and living! Equipped with two spacious islands and our gourmet kitchen package. The formal dining room and family room are separated by a gorgeous dual sided fireplace. The main level also includes a study or flex space with double entry doors. You’ll find 4 bedrooms, 3 bathrooms, jack and jill bath, and a spacious loft on the upper level with the laundry. The Copper Hills neighborhood is nestled in the South end of Woodbury which hosts an amazing parks system that includes many parks connected by a trail and sidewalk system. Great activities such as golf, shopping, movie theatres, and more can be found nearby. School district 833.
- Type:
- Single Family
- Sq.Ft.:
- 2,402
- Status:
- Active
- Beds:
- 4
- Lot size:
- 0.28 Acres
- Year built:
- 2024
- Baths:
- 4.00
- MLS#:
- 6611697
- Subdivision:
- Copper Hills
ADDITIONAL INFORMATION
Ask how you can receive a 5.99% 30-year fixed or 5.5% mortgage rate! The Finnegan features an open-concept main level with a vaulted ceiling. Flex room and powder bath on the main level as well. The primary bedroom offers a private bathroom and 2 walk-in closets. Designer finishes, finished basement, smart home technology, and sod are all included on this walkout homesite in final cul-de-sac of the community! The Copper Hills neighborhood is nestled in the South end of Woodbury which hosts an amazing parks system that includes many parks connected by a trail and sidewalk system. Great activities such as golf, shopping, movie theatres, and more can be found nearby. Students attend the desirable 833 school district. No association.
$715,990
8410 Brumby Trail Woodbury, MN 55129
- Type:
- Single Family
- Sq.Ft.:
- 4,305
- Status:
- Active
- Beds:
- 6
- Lot size:
- 0.22 Acres
- Year built:
- 2024
- Baths:
- 4.00
- MLS#:
- 6611705
- Subdivision:
- Copper Hills
ADDITIONAL INFORMATION
Ask how you can receive a 5.99% conventional 30-year or 5.5% FHA/VA fixed interest rate on this home! Our Incredibly popular Jordan floor plan with designer upgrades featuring a signature kitchen, completed lower level, AND a walkout homesite!! The Jordan floor plan provides an open concept main level, PLUS a main level bedroom that can double as an office for working from home. Upstairs includes a spacious loft, laundry, and four additional bedrooms - all of which have walk in closets! Don't forget about our 1, 2, and 10 year warranty. Sod and irrigation in yard included in the price of home. Includes industry leading smart home technology providing you peace of mind.
- Type:
- Townhouse
- Sq.Ft.:
- 1,927
- Status:
- Active
- Beds:
- 3
- Year built:
- 2004
- Baths:
- 3.00
- MLS#:
- 6607480
- Subdivision:
- Cic 190
ADDITIONAL INFORMATION
Highly sought after end unit on the quiet side of an already private complex. Stunning 2 story townhome in Woodbury's dancing waters neighborhood. All brick exterior with cozy front patio. Wonderful main level layout with hardwood floors. Great room with bay window and fireplace. Kitchen with hard surface counters and breakfast bar. Upper level luxury primary suite with full bath and balcony deck. Newer furnace, AC, water softener, refrigerator, washer and dryer, new carpet and updated light fixtures. Newly painted throughout. Units are very quiet by construction design and offer great privacy between them. Underground parking with individual garage doors leading into each unit after entry into the building.
- Type:
- Single Family
- Sq.Ft.:
- 3,677
- Status:
- Active
- Beds:
- 5
- Lot size:
- 0.31 Acres
- Year built:
- 2024
- Baths:
- 4.00
- MLS#:
- 6603751
- Subdivision:
- Dale Bluffs
ADDITIONAL INFORMATION
Move-in Ready, quick close option! New construction by Custom One Homes, last model in Woodbury. Nestled on a quiet cul-de-sac, this two-story masterpiece offers pond views and boasts a private backyard oasis with no home behind it. With 5 bedrooms, 4 bathrooms, and a spacious 3-car garage, there's ample space for comfortable living. The open-concept main level features a versatile office space, perfect for remote work or study. Upstairs, discover 4 generously sized bedrooms, while the lower level offers an additional bedroom for added flexibility. High quality products throughout; James Hardie siding, Andersen Windows, Sherwin Williams Paint, Kohler Plumbing + more. Green Path certified home. This certification means this home, and all Custom One Homes, are built to higher standards, ensuring reduced energy consumption, lower utility bills, and a better impact on the environment. Using RESNET’s Home Energy Rating System (HERS) Index.
- Type:
- Single Family
- Sq.Ft.:
- 3,313
- Status:
- Active
- Beds:
- 5
- Year built:
- 2005
- Baths:
- 4.00
- MLS#:
- 6604330
- Subdivision:
- Turnberry
ADDITIONAL INFORMATION
This stunning 5-bedroom, 4-bathroom single-family home boasts an unbeatable location near local shops, Powers Lake walking trails, and the added luxury of a community pool. Upon entering, you'll be welcomed by soaring ceilings, abundant natural light, Electrical Charger in Garage and a cozy gas fireplace, built in electric car charger in garage, Jacuzzi bath tub, creating a warm and inviting ambiance. The finished spacious lower level, completed in 2017, is perfect for entertaining. With fresh paint, new carpet, Kitchen with SS Appliances and additional updates, this home truly stands out. Don’t miss your chance to see all the beautiful upgrades—schedule a viewing today and experience the charm for yourself!
$364,900
10650 Wiles Way Woodbury, MN 55129
- Type:
- Townhouse
- Sq.Ft.:
- 1,719
- Status:
- Active
- Beds:
- 3
- Lot size:
- 0.05 Acres
- Year built:
- 2024
- Baths:
- 3.00
- MLS#:
- 6601713
- Subdivision:
- East Pointe Second Add
ADDITIONAL INFORMATION
*PRICED LESS THAN INTERIOR UNITS!* This brand new end unit townhome is ready for you to move right in - construction completed as of April 2024! This modern new construction allows for quick occupancy with all the upgrades and a low HOA. Thinking of getting a new Tesla electric vehicle (or already have one)?? ... your garage is all hooked up and ready to go! With glass on three sides of the home, there is an abundance of natural light - one of the many benefits of an end unit not to mention the beautiful sunsets! This Raleigh model, with 1,719 sq. feet, is very spacious. Your new home is turn-key ready for you to move in immediately! Enjoy the sunsets on your rear patio complete with semi-private vinyl fencing. This chef-ready kitchen is designed to accommodate modern living, with a multi-use center island to add food prep and seating space, gleaming quartz countertops, and abundant cabinetry. The tile backsplash in the kitchen, plus upper level laundry, add modern day convenience. The open concept home allows you to entertain guests while spending time in your kitchen, great room, and dining room. No need to purchase blinds as they are already installed them for you! This new home features all new kitchen appliances plus a water softener, washer, & dryer. You'll enjoy the large windows on all three sides with 3 bedrooms on one level. The natural gathering space of the home is excellent for entertaining guests, hosting movie marathons and relaxing with loved ones. The Primary Suite has a large walk-in closet and private bath. You'll enjoy your new kitchen with stainless steel appliances that flow perfectly into the dining and living room with an upgraded electric fireplace. This great new townhome is conveniently located close to restaurants, shopping, parks, schools, walking trails, and easy access to the highway. For families, your kids would attend either Liberty Ridge Elementary, Lake Middle School, or East Ridge High School. Call for a private showing today!
- Type:
- Townhouse
- Sq.Ft.:
- 1,390
- Status:
- Active
- Beds:
- 2
- Lot size:
- 0.81 Acres
- Year built:
- 1996
- Baths:
- 2.00
- MLS#:
- 6601235
- Subdivision:
- Cic 068
ADDITIONAL INFORMATION
Welcome to this charming end unit townhome that perfectly blends comfort and convenience! Step inside to find an open floor plan, marrying your living room, kitchen and dining rooms. The cozy fireplace is perfect for the upcoming chilly fall and winter evenings. The eat-in kitchen provides ample cabinetry, making meal prep a breeze, and a dedicated laundry space for added convenience. Just off the kitchen, enjoy your private patio space, ideal for morning coffee or evening relaxation. Upstairs, you’ll find two bedrooms along with a versatile loft space that can serve as a home office, reading nook, or play area. A full bath completes the upper level. Location is key, and this townhome delivers! You’re just minutes away from major highways, shopping centers, and a variety of restaurants. Plus, a quick drive gets you to Minneapolis/St. Paul, where you can enjoy sporting events, vibrant nightlife, and a wealth of entertainment options. Don’t miss the opportunity to make this townhome your own! Your new home and/or investment property currently has a renter in place until April 30th, 2025! Bring in the cash while you wait to move in AFTER winter has come and gone!
- Type:
- Single Family
- Sq.Ft.:
- 3,670
- Status:
- Active
- Beds:
- 4
- Year built:
- 2015
- Baths:
- 4.00
- MLS#:
- 6599096
- Subdivision:
- Dancing Waters 15th Add
ADDITIONAL INFORMATION
Stunning rambler in the highly desired Dancing Waters community, situated on a premium walkout lot backing up to serene woods. This spacious home features 3 bedrooms on the main level and a 4th in the lower level. Inside, enjoy enamel cabinets and trim, large picture windows, recessed lighting, and a two-tier Silestone center island with matching countertops and gas/electric outlets, 3 panel doors. The kitchen boasts a ceramic deco tile backsplash and s/s appliances. The home also includes a whole-house fresh air exchange system, a 7-speaker movie sound system, double-insulated garage, gutters. Relax on the maintenance-free deck or entertain in the lower level, complete with a media area, billiard space, game room, bedroom and full bath. Step out your back door to Valley Creek Park's walking trail, play structure, and enjoy walking distance to Powers Lake. Updates include a new roof (2023), newer garage springs, and openers. A MUST SEE!!
$419,900
4592 Mineral Lane Woodbury, MN 55129
- Type:
- Townhouse
- Sq.Ft.:
- 1,750
- Status:
- Active
- Beds:
- 3
- Lot size:
- 0.04 Acres
- Year built:
- 2024
- Baths:
- 3.00
- MLS#:
- 6598362
- Subdivision:
- Copper Ridge 9th Add
ADDITIONAL INFORMATION
Welcome to the new Copper Ridge townhome development in Woodbury. Located close to schools, parks, and hiking trails, you will love the ease and convenience of all local amenities. This unit features our slab-on-grade floor plan. Walk into the open & airy main level featuring an informal dining room, living room, ½ bath & eat-in kitchen with clean, crisp white cabinets, stainless steel appliances, & modern fixtures. A beautiful glass door to your backyard patio and a large picture window soak in an abundance of natural light throughout. The upper-level primary suite features a private bath with dual sink vanity, walk-in shower & generously sized closet. A loft area is perfect for an office or entertainment space. Two additional bedrooms, a laundry room & full bathroom encompass the level. The attached two-car garage affords additional storage. Leave lawn care & snow removal to the association. See supplements for more information. Book your showing today!
$499,900
10912 Thone Ridge Woodbury, MN 55129
- Type:
- Single Family-Detached
- Sq.Ft.:
- 2,821
- Status:
- Active
- Beds:
- 3
- Lot size:
- 0.09 Acres
- Year built:
- 2004
- Baths:
- 3.00
- MLS#:
- 6596922
- Subdivision:
- Fairway Meadows
ADDITIONAL INFORMATION
Custom one owner home! You will enjoy the wide open feel of this home. One could live on the main level, but the lower level is a plus, and is big! Could be a game room area in the basement or a bar area. 2 gas fireplaces, brand new furnace as well! Basement has in floor heating too! Surround sound system on main level. All televisions can stay. Up to the buyer. Enjoy the new photos! Nice master suite with large bathroom, jacuzzi tub and master closet. Ceiling fans throughout as well. Garage floor has epoxy coating as well!
Andrea D. Conner, License # 40471694,Xome Inc., License 40368414, [email protected], 844-400-XOME (9663), 750 State Highway 121 Bypass, Suite 100, Lewisville, TX 75067

Listings courtesy of Northstar MLS as distributed by MLS GRID. Based on information submitted to the MLS GRID as of {{last updated}}. All data is obtained from various sources and may not have been verified by broker or MLS GRID. Supplied Open House Information is subject to change without notice. All information should be independently reviewed and verified for accuracy. Properties may or may not be listed by the office/agent presenting the information. Properties displayed may be listed or sold by various participants in the MLS. Xome Inc. is not a Multiple Listing Service (MLS), nor does it offer MLS access. This website is a service of Xome Inc., a broker Participant of the Regional Multiple Listing Service of Minnesota, Inc. Information Deemed Reliable But Not Guaranteed. Open House information is subject to change without notice. Copyright 2025, Regional Multiple Listing Service of Minnesota, Inc. All rights reserved
| Information is supplied by seller and other third parties and has not been verified. This IDX information is provided exclusively for consumers personal, non-commercial use and may not be used for any purpose other than to identify perspective properties consumers may be interested in purchasing. Copyright 2025 - Wisconsin Real Estate Exchange. All Rights Reserved Information is deemed reliable but is not guaranteed |
Woodbury Real Estate
The median home value in Woodbury, MN is $450,000. This is higher than the county median home value of $399,400. The national median home value is $338,100. The average price of homes sold in Woodbury, MN is $450,000. Approximately 78.66% of Woodbury homes are owned, compared to 18.66% rented, while 2.68% are vacant. Woodbury real estate listings include condos, townhomes, and single family homes for sale. Commercial properties are also available. If you see a property you’re interested in, contact a Woodbury real estate agent to arrange a tour today!
Woodbury, Minnesota has a population of 74,014. Woodbury is more family-centric than the surrounding county with 42.53% of the households containing married families with children. The county average for households married with children is 36.3%.
The median household income in Woodbury, Minnesota is $114,252. The median household income for the surrounding county is $102,258 compared to the national median of $69,021. The median age of people living in Woodbury is 37.9 years.
Woodbury Weather
The average high temperature in July is 81.8 degrees, with an average low temperature in January of 5.6 degrees. The average rainfall is approximately 32.9 inches per year, with 47.8 inches of snow per year.
