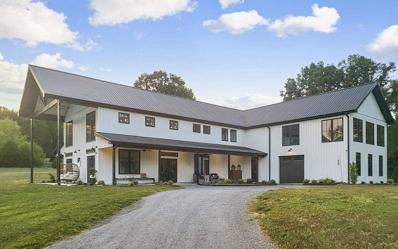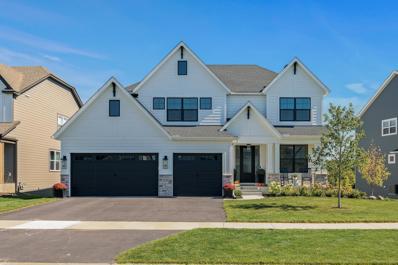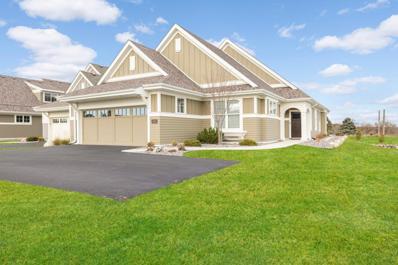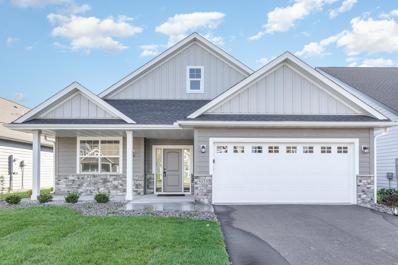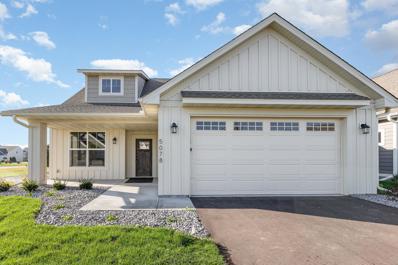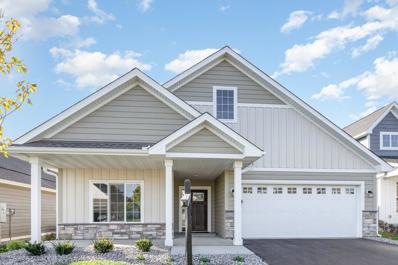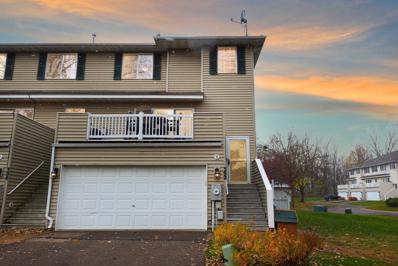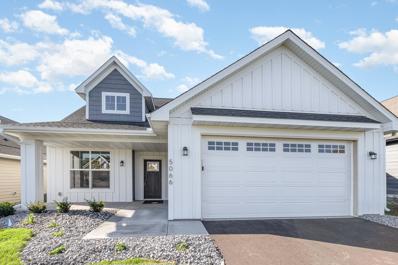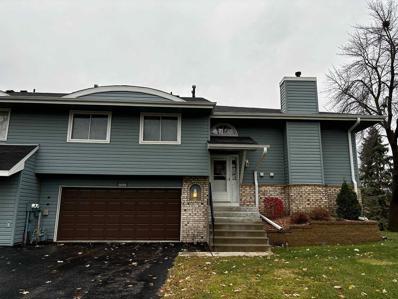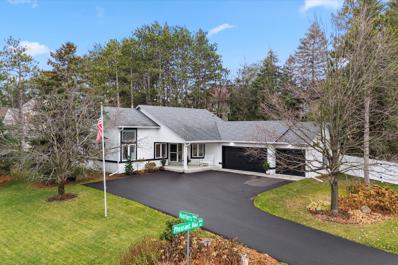Woodbury MN Homes for Sale
$304,793
664 Esther Lane Woodbury, MN 55125
- Type:
- Single Family
- Sq.Ft.:
- 1,154
- Status:
- Active
- Beds:
- 3
- Lot size:
- 0.21 Acres
- Year built:
- 1959
- Baths:
- 2.00
- MLS#:
- 6391109
- Subdivision:
- Woodbury Heights 04
ADDITIONAL INFORMATION
Welcome home! Wow only one owner. This one story with 3 bedrooms on one level and all the extra space! Have a piece of mind with a new roof, newer furnace, central air-condition, windows and maintenance free siding. Fenced in yard and a lower level waiting to be finished.
- Type:
- Townhouse
- Sq.Ft.:
- 1,331
- Status:
- Active
- Beds:
- 2
- Lot size:
- 0.89 Acres
- Year built:
- 2000
- Baths:
- 2.00
- MLS#:
- 6636556
- Subdivision:
- Cic 138
ADDITIONAL INFORMATION
You're going to love this Charming End Unit with New Flooring, a Cozy Fireplace and a Large Kitchen with New SS Appliances, Glass Cabinets, a Pantry and a Dining area! Walk out to your patio. The upper level has 2 beds, a full bath and a Laundry Room. The primary bedroom offers 2 walk in closets and the laundry room includes a wash tub! Enjoy the views with your morning coffee on the patio. Take advantage of the nearby trails, park and path to Tamarack Village. The HOA covers water and sanitation. 622 Schools and close to Freeway Access. This one's for you!
- Type:
- Townhouse
- Sq.Ft.:
- 1,437
- Status:
- Active
- Beds:
- 2
- Lot size:
- 0.08 Acres
- Year built:
- 1998
- Baths:
- 2.00
- MLS#:
- 6635589
- Subdivision:
- Donnays Tall Trees 2nd Add
ADDITIONAL INFORMATION
Welcome home to this beautiful 2 bedroom 2 bathroom single level living home! Has an attached 2 stall garage for the convenience of the seasons! All new flooring, including LVP, carpet, and tile in the bathrooms! Brand new SS appliances, granite countertops, backsplash, tiled bathrooms and so much more! You will want to come today, because it will be gone soon!!
- Type:
- Single Family-Detached
- Sq.Ft.:
- 1,721
- Status:
- Active
- Beds:
- 2
- Year built:
- 1998
- Baths:
- 2.00
- MLS#:
- 6635668
- Subdivision:
- Woodbury Crossing
ADDITIONAL INFORMATION
**Motivated Seller** Located in a highly desirable neighborhood, this charming detached townhome is just minutes from everything you need, offering both convenience and privacy. Situated on a coveted corner lot, this home features an added dormer window above the garage for extra character and appeal. Inside, the open and vaulted living areas create a spacious & airy feel, highlighted by a cozy gas fireplace. The bright sunroom opens to a private patio with a retractable power awning, ideal for relaxing outdoors. The eat-in kitchen offers oak cabinetry, some with glass fronts, stainless steel appliances, and a movable island for flexible use. This home includes 2 bedrooms plus a den, perfect for a home office or additional living space. The primary suite boasts a spacious bathroom with a soaking tub, separate shower, and a double sink vanity for added convenience. A second bathroom serves the home’s other bedroom and guests. Additional features include a large laundry room, a 2-car garage with built-in cabinetry for extra storage, and a new roof installed in 2023. Grounds maintenance is covered by the association, ensuring worry-free, main-floor living. While this home offers great space and functionality, it presents an opportunity for updating and personalizing to your style. Don’t miss the chance to make this home your own!
- Type:
- Single Family
- Sq.Ft.:
- 3,149
- Status:
- Active
- Beds:
- 4
- Lot size:
- 0.22 Acres
- Year built:
- 2022
- Baths:
- 3.00
- MLS#:
- 6635122
- Subdivision:
- Spancil Hill
ADDITIONAL INFORMATION
Beautiful 4 bed, 3 bath home on a large corner lot! The stunning, 2-story foyer greets you as you step inside. The main level flows easily, featuring a cozy living room with a stone-surround gas fireplace, gourmet white kitchen with a center island, stainless-steel appliances and granite countertops, ample dining space, and a flex room/office with French doors and an entrance to the kitchen. Relax and enjoy the views of the pond from the 16x18 maintenance-free deck added in 2023. Upstairs, the laundry room is conveniently situated with all 4 bedrooms. The large primary suite includes a walk-in closet, a separate shower and tub, and double sinks. The lookout basement has been recently finished into a huge family room with more than enough space to add an additional bedroom and bathroom if desired. Gutters and window treatments added in 2023. This like-new-construction home is clean as a whistle and a MUST SEE! Welcome Home!
- Type:
- Single Family
- Sq.Ft.:
- 2,185
- Status:
- Active
- Beds:
- 4
- Lot size:
- 0.2 Acres
- Year built:
- 2024
- Baths:
- 3.00
- MLS#:
- 6635279
- Subdivision:
- Westwind
ADDITIONAL INFORMATION
This home is under construction and will be complete in April. Ask about savings up to $10,000 when using Seller's Preferred Lender! This new two-story home is a family-friendly haven that offers an open-plan layout among the great room, dining room, and kitchen. The first-floor flex room adds additional living space that could be used as a home office. On the second floor are three secondary bedrooms and a generously sized owners suite. This home includes a gas fireplace, walkout basement, and an oversized 2 car garage with plenty of storage! Residents will enjoy access to elementary, middle and high schools in the highly sought-after South Washington County School District. In the local area there are tons of shops, restaurants and recreational options!
$481,165
5100 Useppa Trail Woodbury, MN 55129
- Type:
- Single Family
- Sq.Ft.:
- 1,981
- Status:
- Active
- Beds:
- 3
- Lot size:
- 0.11 Acres
- Year built:
- 2024
- Baths:
- 3.00
- MLS#:
- 6635204
- Subdivision:
- East Pointe Venture
ADDITIONAL INFORMATION
This home is under construction and will be completed in December! Ask about savings up to $6,500 when using Seller's Preferred Lender! This new two-story home design is the epitome of casual elegance. The first floor features a Great Room that extends effortlessly to a dining room and modern kitchen in a convenient open-plan layout. The second floor hosts a versatile loft and three bedrooms including a luxurious owner’s suite. This home is one of Lennar's Venture series of slab-on-grade single family homes. This home comes with a Irrigation System and an electric fireplace!
$449,990
5095 Useppa Trail Woodbury, MN 55129
- Type:
- Single Family
- Sq.Ft.:
- 1,981
- Status:
- Active
- Beds:
- 3
- Lot size:
- 0.11 Acres
- Year built:
- 2024
- Baths:
- 3.00
- MLS#:
- 6635202
- Subdivision:
- East Pointe Venture
ADDITIONAL INFORMATION
This home is complete and move in ready! Ask about savings up to $6,500 when using Seller's Preferred Lender! This new two-story home design is the epitome of casual elegance. The first floor features a Great Room that extends effortlessly to a dining room and modern kitchen in a convenient open-plan layout. The second floor hosts a versatile loft and three bedrooms including a luxurious owner’s suite. This home is one of Lennar's Venture series of slab-on-grade single family homes. This home comes with a Irrigation System and an electric fireplace!
$1,499,900
4930 Radio Drive Drive Woodbury, MN 55129
- Type:
- Single Family
- Sq.Ft.:
- 3,205
- Status:
- Active
- Beds:
- 4
- Lot size:
- 0.9 Acres
- Year built:
- 2024
- Baths:
- 4.00
- MLS#:
- 6635090
- Subdivision:
- Nystedt
ADDITIONAL INFORMATION
Build this dream home right in the heart of Woodbury. High Caliber Designs can customize this home to be everything you've dreamed of and more. Great room with a soaring ceilings and ample natural light, open concept kitchen and dining space, floor to ceiling dramatic fireplace flanked by doors leading out to the covered patio. Massive bonus room can be used as a playroom/game room/home office. Work with our Vogue featured interior designer to create your perfect home
- Type:
- Townhouse
- Sq.Ft.:
- 2,529
- Status:
- Active
- Beds:
- 3
- Year built:
- 1990
- Baths:
- 3.00
- MLS#:
- 6634157
- Subdivision:
- Townhomes Of Evergreen 3rd Add
ADDITIONAL INFORMATION
Woodbury's townhomes of Evergreen neighborhood. Beautiful 1 level townhome nestled on quiet cul-de-sac. Main level features hardwood floors, vaulted family room with fireplace, eat in kitchen with stainless appliances, wonderful primary suite, and 2nd bedroom with full bath. Lower level has rec rm w/ gas stove, 3rd bedroom, den and exercise area. Fabulous location.
$865,000
4249 Arbor Bay Woodbury, MN 55129
- Type:
- Single Family
- Sq.Ft.:
- 4,332
- Status:
- Active
- Beds:
- 5
- Lot size:
- 0.21 Acres
- Year built:
- 2022
- Baths:
- 5.00
- MLS#:
- 6634116
- Subdivision:
- Arbor Ridge
ADDITIONAL INFORMATION
Welcome to this STUNNING, newer built 5-bed, 5-bath home, with over 4,300 finished square feet of thoughtfully designed living space. Built by high quality builder Hanson Builders in 2022! HOA included amenities in Arbor Ridge features a clubhouse, heated pool and park! Classic white Hardie board siding, black windows & a front porch give the home great curb appeal. The home showcases an impressive architectural style, enhanced by gorgeous light fixtures and elegant window treatments throughout. Sunlight pours in through numerous large windows, filling the home with natural warmth. The enameled trim and white 3-panel doors, add a classic & timeless look to the home. Inside, the engineered hardwood floors lend a sense of sophistication, while the open floor plan enhances the flow of the home. With a main floor office and an extra flex space, this home offers versatility for modern living. The main living room is anchored by a gas fireplace, framed by built-in cabinets and shelves, perfect for displaying your favorite decor & photos. Upstairs, four of the five bedrooms are located on the same level, ensuring plenty of space for everyone. The upper level also includes a Jack & Jill bathroom, as well as a second-floor laundry room that seamlessly connects to the primary suite’s walk-in closet. The primary bedroom features a beautiful ensuite bathroom with a separate shower and stand-alone soaking tub. The kitchen is a dream, featuring high-end stainless-steel appliances, a cooktop, double oven, quartz countertops, and soft-close cabinets and drawers. The honed quartz on the perimeter countertops adds a modern touch, while the large walk-in pantry and mudroom offer additional storage and functionality. The finished walkout lower level expands the living space with a huge family room, exercise room/ flex space, a fifth bedroom, and a bathroom, perfect for guests or extended family stays. This home is only available due to job relocation and it will not last long. Now is the time to make it yours!
- Type:
- Single Family-Detached
- Sq.Ft.:
- 2,528
- Status:
- Active
- Beds:
- 2
- Year built:
- 2019
- Baths:
- 2.00
- MLS#:
- 6634213
- Subdivision:
- Summerhill Woodbury
ADDITIONAL INFORMATION
This meticulously designed Villa by Charles Cudd, is in a class by itself. Situated on a beautiful lot overlooking a pond. Enjoy upgrades at every turn, wide plank white oak hardwood floors, Hardie siding, custom tile work, granite counters and custom window treatments. The bright open concept features a large gourmet kitchen with tons of storage, high end SS appliances and curved island; living room w/ cozy fireplace, a bright sunroom where you can access your private oversized patio. An entertainers dream dining area boasts a lovely beverage center with mirrors, shelves and wine fridge. The large primary suite w/ luxurious en-suite, heated floors, walk-in shower, and large double vanity with tons of storage. A huge custom walkthrough closet leads conveniently to the laundry. Nicely designed second bedroom and bathroom w/ heated floors. The flex room offers a great space for workout equipment and storage. The oversized garage is finished w/ epoxy flooring, built in sink, and more storage. YOU WON'T WANT TO MISS THIS BEAUTIFUL HOME!
- Type:
- Single Family
- Sq.Ft.:
- 2,715
- Status:
- Active
- Beds:
- 4
- Lot size:
- 0.21 Acres
- Year built:
- 2022
- Baths:
- 3.00
- MLS#:
- 6633877
- Subdivision:
- Bridlewood Farms 6th Add
ADDITIONAL INFORMATION
Step into this recently constructed home, in an ideal Woodbury location with four bedrooms upstairs (every bedroom has a walk-in closet), plus loft and a main floor den! Wide open unfinished basement works well for storage or could become an additional 1,200+ Finished Sqft! This home brings you all the benefits of owning a new home, plus the advantage of all the post new construction closing expenses being taken care of by the current owners such as window treatments, seamless gutters, permanent holiday light system, water softener, stone back steps and raised bed gardens. Additional highlights include an upgraded garage with 4 foot bump out, full ring home security system, upgraded Bosch smart dishwasher, upgraded smart French door refrigerator, smart Moan flo water meter, irrigation system and Wi-Fi enabled washer and dryer.
- Type:
- Single Family-Detached
- Sq.Ft.:
- 1,602
- Status:
- Active
- Beds:
- 3
- Lot size:
- 0.14 Acres
- Year built:
- 2024
- Baths:
- 2.00
- MLS#:
- 6634021
- Subdivision:
- Summerhill/woodbury
ADDITIONAL INFORMATION
Welcome to luxurious living in this stunning one-level villa! Discover 3 beds, 2 baths, and an oversized 2-car garage. Experience the elegance of 9 ft ceilings, high-end LVP flooring, and a custom stone gas fireplace. Indulge in the gourmet kitchen with granite countertops, SS appliances, and a walk-in pantry. Retreat to the owner's suite boasting a lavish custom tile shower and soaking tub. Flexibility awaits with the 3rd bedroom doubling as a cozy den. Enjoy outdoor bliss on the covered porch or back patio. With LP siding, irrigation, and HOA maintenance, luxury living has never been easier! Contact us for a private showing today.
- Type:
- Single Family-Detached
- Sq.Ft.:
- 2,396
- Status:
- Active
- Beds:
- 4
- Lot size:
- 0.15 Acres
- Year built:
- 2024
- Baths:
- 3.00
- MLS#:
- 6634005
- Subdivision:
- Summerhill/woodbury
ADDITIONAL INFORMATION
Welcome home to luxury living! This custom villa boasts a spacious open floor plan, flooded with natural light from tall windows and a wide patio door. Enjoy the elegance of granite countertops, custom cabinetry, and stainless steel appliances in the gourmet kitchen, complete with a large island and walk-in pantry. Relax in the main-level owner's suite featuring a spa-like bath with soaking tub and separate shower, along with a generous walk-in closet. Upstairs, find additional bedrooms and a full bath, perfect for family or guests. With features like a gas fireplace, LVP flooring, and thoughtful storage solutions throughout, this home is a blend of style and functionality. Your dream home awaits!
- Type:
- Single Family-Detached
- Sq.Ft.:
- 1,734
- Status:
- Active
- Beds:
- 3
- Lot size:
- 0.15 Acres
- Year built:
- 2024
- Baths:
- 2.00
- MLS#:
- 6633965
- Subdivision:
- Summerhill/woodbury
ADDITIONAL INFORMATION
Convenient one-living in this luxury one-level villa! Discover 3 beds, 2 baths, and an oversized 2-car garage. Experience the elegance of 9 ft ceilings, high-end LVP flooring, and a custom stone gas fireplace. Indulge in the gourmet kitchen with granite countertops, SS appliances, and a walk-in pantry. Retreat to the owner's suite boasting a lavish custom tile shower and soaking tub. Flexibility awaits with the 3rd bedroom doubling as a cozy den. Enjoy outdoor bliss on the covered porch or back patio. With LP siding, irrigation, and HOA maintenance, luxury living has never been easier! Contact us for a private showing today.
$269,900
392 Gironde Court Woodbury, MN 55125
- Type:
- Townhouse
- Sq.Ft.:
- 1,325
- Status:
- Active
- Beds:
- 2
- Lot size:
- 0.82 Acres
- Year built:
- 2000
- Baths:
- 2.00
- MLS#:
- 6633206
- Subdivision:
- Cic 138
ADDITIONAL INFORMATION
Welcome to this charming end-unit in the Sundown Village community! This well-maintained 3 level TH boasts new LVP flooring & all new SS appliances. The main level offers a bright living room with a gas burning fireplace, kitchen with bar seating & lots of cabinet storage, 1/2 bath, a walk-in closet, plus access to the large balcony. Upstairs you'll find 2 spacious bedrooms each with a walk-in closet & the shared full bath with jacuzzi tub. The walk-out lower level features a cozy family room with sliding glass doors to the private patio, plus laundry & garage access. Conveniently located near all the great shopping, dining & amenities of Woodbury. Guest parking is right across the road from this unit. HOA fee includes water, sewer, sanitation, snow/lawn care & outside maintenance. Rentals & up to 2 pets allowed, with restrictions. This is a great home, get in now just in time for the holidays!
- Type:
- Single Family
- Sq.Ft.:
- 4,300
- Status:
- Active
- Beds:
- 5
- Lot size:
- 0.35 Acres
- Year built:
- 2000
- Baths:
- 4.00
- MLS#:
- 6633865
- Subdivision:
- Eagle Valley 4th Add
ADDITIONAL INFORMATION
Luxury awaits in this stunning 5-bedroom, 4-bathroom home overlooking the 3rd hole of Eagle Valley Golf Course. Highlights include a spacious owner's suite with a fireplace and view-through to a luxurious master bath with a soaker tub and walk-in shower. Entertain effortlessly in the large basement rec room and bar area. Outside, enjoy a heated pool that's as deep as 8-foot, perfect for relaxing in this serene golf course setting. Meticulously updated. Schedule your tour today and experience luxury living at its best! Pool has been fully inspected and certified by Poolwerx.
$899,900
4153 Gable Court Woodbury, MN 55129
- Type:
- Single Family
- Sq.Ft.:
- 3,320
- Status:
- Active
- Beds:
- 3
- Lot size:
- 0.28 Acres
- Year built:
- 2024
- Baths:
- 3.00
- MLS#:
- 6629303
- Subdivision:
- Arbor Ridge
ADDITIONAL INFORMATION
Stonegate Builders present our ever popular Palmer main floor living floorplan in Arbor Ridge. Our plans personalized with your selections make this the perfect blend you have been looking for. Home features vaulted ceilings, fireplace, Gourmet kitchen, master bath walk in shower and sunroom. Finished lower level with large family room with fireplace on a lookout lot. Beautiful designer finishes and excellent design make this home a must see!
- Type:
- Single Family-Detached
- Sq.Ft.:
- 2,396
- Status:
- Active
- Beds:
- 4
- Lot size:
- 0.15 Acres
- Year built:
- 2024
- Baths:
- 3.00
- MLS#:
- 6633997
- Subdivision:
- Summerhill/woodbury
ADDITIONAL INFORMATION
This custom luxury villa boasts a spacious open floor plan, flooded with natural light from tall windows and a patio door. Enjoy the elegance of granite countertops, custom cabinetry, and stainless steel appliances in the gourmet kitchen, complete with a large island and walk-in pantry. Relax in the main-level owner's suite featuring a spa-like bath with soaking tub and separate shower, along with a generous walk-in closet. Upstairs, find additional bedrooms and a full bath, perfect for family or guests. With features like a gas fireplace, LVP flooring, and thoughtful storage solutions throughout, this home is a blend of style and functionality. Your dream home awaits!
- Type:
- Low-Rise
- Sq.Ft.:
- 1,060
- Status:
- Active
- Beds:
- 2
- Year built:
- 1983
- Baths:
- 2.00
- MLS#:
- 6633545
- Subdivision:
- Lakeridge Condominiums
ADDITIONAL INFORMATION
This property features 2 bedrooms 2 bathrooms and a dedicated 1 car garage. Quiet & Private pond views from the deck/living/dining/kitchen area. Walking trails. Close to Carver lake beach & park. Detached Garage (#14). Extra Storage Unit (#D) in basement. Private primary suite with full bath. All main/single level living. Full laundry in unity. Update this property to your preference and build equity! Seller is a licensed MN Real Estate Agent & has never occupied the property.
- Type:
- Townhouse
- Sq.Ft.:
- 1,556
- Status:
- Active
- Beds:
- 2
- Lot size:
- 0.12 Acres
- Year built:
- 1984
- Baths:
- 2.00
- MLS#:
- 6633512
- Subdivision:
- Wind Wood 02
ADDITIONAL INFORMATION
Lovingly cared for 2+br 2 bath home featuring upgraded windows, modern kitchen with custom cabinets and L bar leading to the informal dining area, large living room with upgraded oak railings, large master bedroom with walk in closet. Lower level features a large family room with fireplace and walkout, 3/4 bath and extra storage under stairs. Well kept unit close to everything. Better hurry!!!
- Type:
- Townhouse
- Sq.Ft.:
- 1,138
- Status:
- Active
- Beds:
- 2
- Lot size:
- 0.04 Acres
- Year built:
- 1998
- Baths:
- 2.00
- MLS#:
- 6632278
- Subdivision:
- Donnays Tall Trees 2nd Add
ADDITIONAL INFORMATION
Welcome to this inviting 2-bedroom, 2-bathroom townhome, offering a blend of modern updates and cozy charm. The heart of the home is the updated kitchen, featuring contemporary finishes and a spacious living room with abundant natural light and a gas fireplace. Upstairs, you'll find a versatile loft space, perfect as a reading nook or home office, along with a convenient laundry area with added storage. Both bathrooms have been recently refreshed, adding a stylish touch to this comfortable home. Step outside to a private back patio with green space, ideal for relaxation or entertaining. Enjoy nearby guest parking, walking paths, and easy access to Ojibway Park. Recent updates include a new roof (2023) and water heater (2022). A perfect blend of convenience, comfort, and location awaits!
- Type:
- Single Family
- Sq.Ft.:
- 2,469
- Status:
- Active
- Beds:
- 4
- Lot size:
- 0.32 Acres
- Year built:
- 1997
- Baths:
- 3.00
- MLS#:
- 6630513
- Subdivision:
- Clapp-thomssen Interlachen Woods 02
ADDITIONAL INFORMATION
Experience the ease of one-level living in prestigious Interlachen Woods, now beautifully remodeled throughout! This home showcases a stunning open-concept design with freshly refinished white oak floors, vaulted ceilings, and modern updates! The main level has been transformed, featuring a spacious kitchen with new cabinets, countertops, and appliances. The wall separating the dining room and kitchen has been removed, creating a seamless flow perfect for entertaining. Bedrooms have been refreshed with new carpet, while rooms and closets feature updated doors and trim. Additional upgrades include custom lighting, a retextured ceiling, new laundry room flooring, and a new washer and dryer. Fresh paint throughout adds a contemporary touch. The lower level has been completely finished, adding approximately 1,000 square feet of living space. This includes an additional bedroom, a flexible office space that could serve as a (non-conforming) fifth bedroom/den, and a full bathroom. For added peace of mind, a backup sump pump and spray foam insulation have been installed to seal the home and enhance its overall insulation efficiency. Outside, the updates continue with a newly paved driveway, a fresh coat of paint on the deck, and enhanced privacy thanks to a newly added fence. The professionally landscaped front and back yards create a serene and private outdoor retreat. Location, location, location… this is highly-rated South Washington County School District—serving Woodbury High, Middle, and Elementary schools—this home is ideally situated near everything you need. Explore over 150 miles of trails, including paths to Summit Pointe Park, Seasons Park, and scenic bike routes around Wilmes and Colby Lakes. Enjoy the convenience of nearby parks, schools, shopping, dining, breweries, three golf courses, and essential amenities like grocery stores, police and fire stations, a hospital, and the city’s library/YMCA
- Type:
- Single Family
- Sq.Ft.:
- 3,302
- Status:
- Active
- Beds:
- 4
- Lot size:
- 0.2 Acres
- Baths:
- 4.00
- MLS#:
- 6632978
- Subdivision:
- Westwind
ADDITIONAL INFORMATION
Home is under construction and will be complete in January. Ask about savings up to $10,000 when using Lennar's Preferred Lender! This new two-story home is a family-friendly haven. The first floor features a formal dining room, casual breakfast nook, kitchen, inviting Great Room and versatile study. Upstairs are a loft, three secondary bedrooms with walk-in closets and an owner’s suite with two walk-in closets. This home is built on a spacious homesite and has an upgraded gourmet kitchen! Ideally situated just eight miles southeast of St. Paul, Westwind is served by the highly sought-after South Washington County School District for family-friendly living. Residents are minutes away from local shops, restaurants, parks, playgrounds and movie theaters.
Andrea D. Conner, License # 40471694,Xome Inc., License 40368414, [email protected], 844-400-XOME (9663), 750 State Highway 121 Bypass, Suite 100, Lewisville, TX 75067

Listings courtesy of Northstar MLS as distributed by MLS GRID. Based on information submitted to the MLS GRID as of {{last updated}}. All data is obtained from various sources and may not have been verified by broker or MLS GRID. Supplied Open House Information is subject to change without notice. All information should be independently reviewed and verified for accuracy. Properties may or may not be listed by the office/agent presenting the information. Properties displayed may be listed or sold by various participants in the MLS. Xome Inc. is not a Multiple Listing Service (MLS), nor does it offer MLS access. This website is a service of Xome Inc., a broker Participant of the Regional Multiple Listing Service of Minnesota, Inc. Information Deemed Reliable But Not Guaranteed. Open House information is subject to change without notice. Copyright 2024, Regional Multiple Listing Service of Minnesota, Inc. All rights reserved
Woodbury Real Estate
The median home value in Woodbury, MN is $452,495. This is higher than the county median home value of $399,400. The national median home value is $338,100. The average price of homes sold in Woodbury, MN is $452,495. Approximately 78.66% of Woodbury homes are owned, compared to 18.66% rented, while 2.68% are vacant. Woodbury real estate listings include condos, townhomes, and single family homes for sale. Commercial properties are also available. If you see a property you’re interested in, contact a Woodbury real estate agent to arrange a tour today!
Woodbury, Minnesota has a population of 74,014. Woodbury is more family-centric than the surrounding county with 42.53% of the households containing married families with children. The county average for households married with children is 36.3%.
The median household income in Woodbury, Minnesota is $114,252. The median household income for the surrounding county is $102,258 compared to the national median of $69,021. The median age of people living in Woodbury is 37.9 years.
Woodbury Weather
The average high temperature in July is 81.8 degrees, with an average low temperature in January of 5.6 degrees. The average rainfall is approximately 32.9 inches per year, with 47.8 inches of snow per year.








