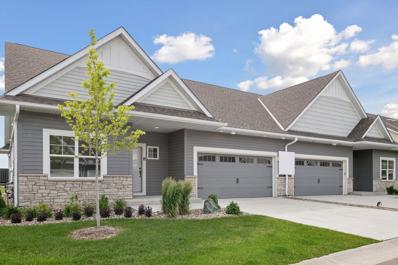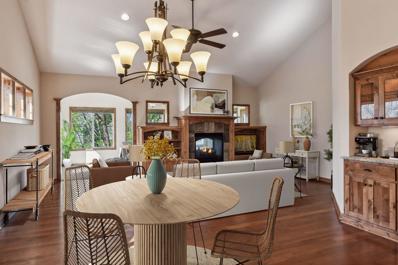Waconia MN Homes for Sale
$629,980
109 Vista Way Waconia, MN 55387
- Type:
- Other
- Sq.Ft.:
- 2,710
- Status:
- Active
- Beds:
- 4
- Lot size:
- 0.12 Acres
- Year built:
- 2024
- Baths:
- 3.00
- MLS#:
- 6556629
- Subdivision:
- Legacy Heights
ADDITIONAL INFORMATION
Embrace a comfortable 1-level lifestyle in Legacy Heights. This outstanding twin home community is comprised of 24 units - constructed by premier local builder, Woodridge Homes. You are bound to fall in LOVE with the noticeable quality of their trusted product. Step inside to reveal an open layout of a vaulted living room w/ a gas fireplace, a gourmet kitchen w/ impressive amenities and an informal dining space. Walk outside to a concrete patio and flat greenspace. This main level presents convenient laundry, 2 bathrooms & 3 bedrooms, one of which being the primary suite. Enjoy a full basement w/ a nice family room, wet bar, 4th bedroom and ¾ bath. Association-based lawn care and snow removal. This opportunity is located only minutes from Lola’s Lakehouse and all the charm of downtown Waconia. *CONSTRUCTION PROGRESS – nearly finished, buyer can still make some selections. Approx. 60 days from completion upon signed agreement. *
$642,000
524 Roanoke Court Waconia, MN 55387
- Type:
- Single Family-Detached
- Sq.Ft.:
- 2,832
- Status:
- Active
- Beds:
- 3
- Lot size:
- 0.14 Acres
- Year built:
- 2024
- Baths:
- 3.00
- MLS#:
- 6554887
- Subdivision:
- Interlaken Cottages West
ADDITIONAL INFORMATION
Now is your chance to secure the LAST homesite available in Interlaken Cottages West. This lovely community is comprised of 36 detached villas - constructed by premier local builder, Woodridge Homes. The remaining unit promises a comfortable, 1-level lifestyle w/ unparalleled quality & custom finishes. It features 3 BDs, 3 BAs and an insulated 2-car garage. The main level invites you inside w/ vaulted ceilings, knotty Alder woodwork and a 2-sided fireplace shared by a living room & neighboring sunroom. This walks out to a maintenance-free AZEK deck. The kitchen is equipped w/ solid Alder cabinetry, an upgraded countertop allowance & your choice of appliances. The primary BD showcases a vaulted tray ceiling, 2 separate closets (one being a walk-in) and a ¾ bath w/ a shower. This walks thru to another ¾ bath w/ a soaking tub. Another BD & laundry services this level. The basement will be finished w/ another large BD, an office, ¾ bath & a family room w/ walkout patio access. TO BE BUILT!
$3,445,000
6980 Laketown Parkway Laketown Twp, MN 55387
- Type:
- Single Family
- Sq.Ft.:
- 5,896
- Status:
- Active
- Beds:
- 5
- Lot size:
- 29.39 Acres
- Year built:
- 2017
- Baths:
- 5.00
- MLS#:
- 6546606
- Subdivision:
- Sugar Maple Ridge Farm
ADDITIONAL INFORMATION
Welcome to Maple Ridge Farm! A long private driveway leads to a stunning 5BR/5BA custom-built rambler at the end of a cul-de-sac. Amenities include a vineyard, detached garage, tree house, boulder walls, mature trees, maple syrup barn, 4-acre pond, manicured grounds and trails. Completed in 2017 by Lecy Bros, this stunning home is situated on almost 30 gorgeous acres. The main residence has a covered front porch, vaulted great room with beamed ceiling and fireplace, center island chef’s kitchen + catering kitchen, sun room, dining, primary suite with spa like bath, laundry, mudroom, and heated 2-car garage. The walk-out lower level features a family/media room, 3 bedrooms and 2 bathrooms. To the left of the Porte Cochere is the heated 4-car showroom with epoxied floor, hot/cold water, and laundry. The upper level includes a spacious apartment/flex room with bath. Truly a one-of-a-kind property for the buyer looking for privacy and tranquility! See supplements, V-tour and video.
- Type:
- Single Family-Detached
- Sq.Ft.:
- 1,668
- Status:
- Active
- Beds:
- 2
- Lot size:
- 0.18 Acres
- Year built:
- 2024
- Baths:
- 2.00
- MLS#:
- 6524961
ADDITIONAL INFORMATION
Welcome to Woodland Creek Villas, where association-maintained detached townhouses offer the epitome of single-level living, surrounded by tranquil, wooded vistas. This slab-on-grade floorplan boasts thoughtfully crafted spaces, curated for your ultimate comfort and convenience. Experience luxury features including custom cabinetry, granite kitchen and vanity countertops, ceramic tile bathroom floors, a ceramic tile primary shower, built-in cabinetry, a Heat & Glow fireplace with a stone surround, James Hardie Siding, 36” doors, and a host of other premium amenities awaiting your discovery.
Andrea D. Conner, License # 40471694,Xome Inc., License 40368414, [email protected], 844-400-XOME (9663), 750 State Highway 121 Bypass, Suite 100, Lewisville, TX 75067

Listings courtesy of Northstar MLS as distributed by MLS GRID. Based on information submitted to the MLS GRID as of {{last updated}}. All data is obtained from various sources and may not have been verified by broker or MLS GRID. Supplied Open House Information is subject to change without notice. All information should be independently reviewed and verified for accuracy. Properties may or may not be listed by the office/agent presenting the information. Properties displayed may be listed or sold by various participants in the MLS. Xome Inc. is not a Multiple Listing Service (MLS), nor does it offer MLS access. This website is a service of Xome Inc., a broker Participant of the Regional Multiple Listing Service of Minnesota, Inc. Information Deemed Reliable But Not Guaranteed. Open House information is subject to change without notice. Copyright 2025, Regional Multiple Listing Service of Minnesota, Inc. All rights reserved
Waconia Real Estate
The median home value in Waconia, MN is $418,800. This is lower than the county median home value of $428,500. The national median home value is $338,100. The average price of homes sold in Waconia, MN is $418,800. Approximately 77.55% of Waconia homes are owned, compared to 19.88% rented, while 2.56% are vacant. Waconia real estate listings include condos, townhomes, and single family homes for sale. Commercial properties are also available. If you see a property you’re interested in, contact a Waconia real estate agent to arrange a tour today!
Waconia, Minnesota 55387 has a population of 12,773. Waconia 55387 is more family-centric than the surrounding county with 44.37% of the households containing married families with children. The county average for households married with children is 40.92%.
The median household income in Waconia, Minnesota 55387 is $94,036. The median household income for the surrounding county is $107,890 compared to the national median of $69,021. The median age of people living in Waconia 55387 is 36.5 years.
Waconia Weather
The average high temperature in July is 82.6 degrees, with an average low temperature in January of 4.1 degrees. The average rainfall is approximately 31.8 inches per year, with 48.9 inches of snow per year.



