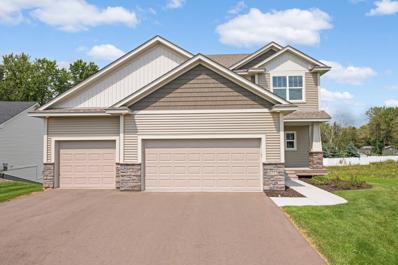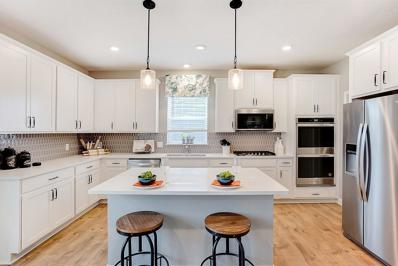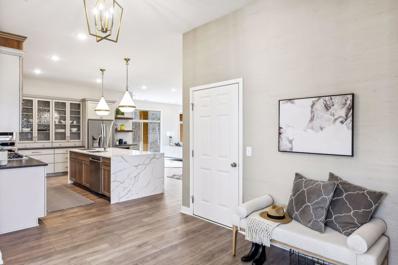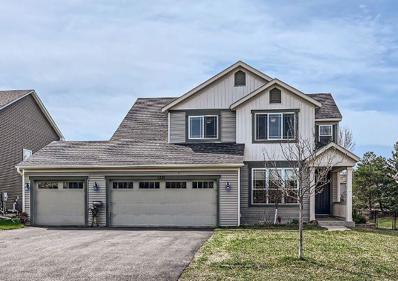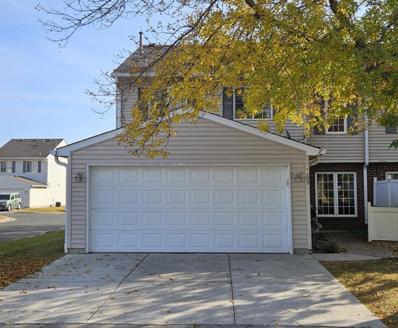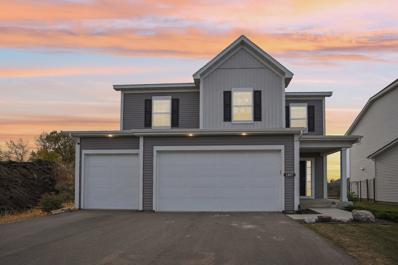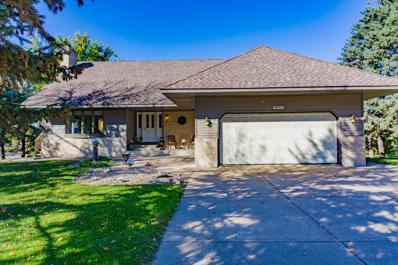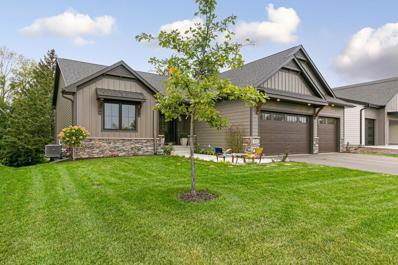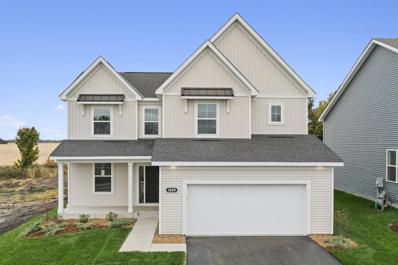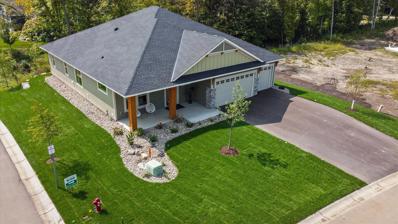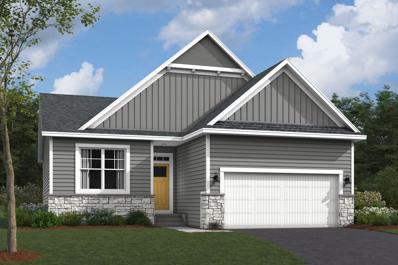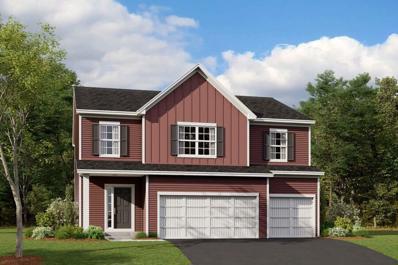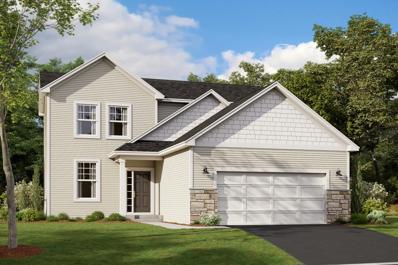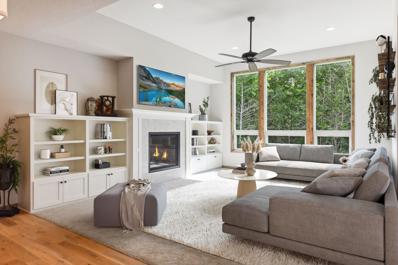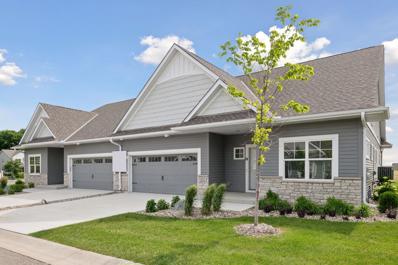Waconia MN Homes for Sale
$624,900
633 Sierra Parkway Waconia, MN 55387
- Type:
- Single Family
- Sq.Ft.:
- 3,449
- Status:
- Active
- Beds:
- 5
- Lot size:
- 0.21 Acres
- Year built:
- 2024
- Baths:
- 4.00
- MLS#:
- 6631524
ADDITIONAL INFORMATION
Welcome home to Waconia and Eternity Homes Sonoma! A refreshing floor plan perfectly designed for how you want to live! No finish is overlooked! Featuring granite counters, wood floors, stunning trim, stainless appliances, solid doors, tile in bathrooms, and so much more! The lower level is finished to include another bedroom, bathroom and family room! Landscaping included! This neighborhood features a park and a pond!
- Type:
- Single Family
- Sq.Ft.:
- 3,003
- Status:
- Active
- Beds:
- 5
- Lot size:
- 0.2 Acres
- Year built:
- 2024
- Baths:
- 3.00
- MLS#:
- 6629801
- Subdivision:
- Fields Of Waconia
ADDITIONAL INFORMATION
Welcome home to the Jordan in the beautiful neighborhood of Fields of Waconia. This stunning 5 bedroom, 3 bath home offers beautiful white cabinets, open concept, main level bedroom and a wonderful dining room area. The upper-level boasts walk-in closets in ALL of the bedrooms, a large loft area and laundry. This spectacular neighborhood has no HOA fees and is lucky enough to have walking trails throughout. Stop in today!
$699,900
1955 Woods Point Waconia, MN 55387
- Type:
- Single Family
- Sq.Ft.:
- 2,102
- Status:
- Active
- Beds:
- 3
- Lot size:
- 0.27 Acres
- Baths:
- 2.00
- MLS#:
- 6626289
- Subdivision:
- Woodland Creek 4th Add
ADDITIONAL INFORMATION
Welcome to KEY LAND Homes Villas at Woodland Creek! From the moment you step onto the inviting front porch, you'll notice the meticulous attention to detail. Inside, grand 10-foot ceilings create a sense of spaciousness throughout. At the heart of the home is a gourmet kitchen featuring high-end appliances and a stunning island. Even seasoned chefs will appreciate the ample prep space and gas cooktop. The kitchen flows seamlessly into the dining room, perfect for hosting holiday gatherings and special occasions. After dinner, unwind in the family room with a nightcap or enjoy the warmth of the gas fireplace on cooler evenings. Your luxurious owner’s suite offers a spa-like Shower, walk-in closet, and convenient access to the laundry room. The main level also includes a guest bedroom and a versatile study, ideal for working from home or pursuing hobbies. Step outside to relax on your covered porches, where you can take in the beauty of nature. The tree-lined homesite attracts birds, and you may even spot deer wandering through. Schedule your appointment today to experience it all! Home selections are subject to change.
- Type:
- Townhouse
- Sq.Ft.:
- 1,734
- Status:
- Active
- Beds:
- 2
- Lot size:
- 0.02 Acres
- Year built:
- 2006
- Baths:
- 3.00
- MLS#:
- 6625705
- Subdivision:
- Waterford Evolution Cic #114
ADDITIONAL INFORMATION
Welcome to this beautiful Turn Key home, that shows better than new construction! This dream town home is a perfect blend of modern elegance and cozy comfort. This stunning property boasts high-end LVT wide plank flooring throughout the home, providing a sophisticated and durable foundation for your everyday living. The heart of the home is the kitchen with an updated center island adorned with beautiful granite and updated lighting. The granite and tile backsplash complement the abundant cabinetry and new appliances. Adjacent to the kitchen is a beautiful informal dining room bathed in natural light, creating a serene space for family meals or intimate gatherings. Large windows and sliding glass patio door invite the outdoors in, making it the perfect spot to enjoy breakfast or share stories over dinner. Step into the inviting living room, where you'll find a cozy fireplace, perfect for those chilly evenings and gatherings with loved ones. The heart of the home features an updated center island adorned with beautiful granite, ideal for meal prep and entertaining. The modern lighting throughout enhances the ambiance, creating a warm and welcoming atmosphere. Convenience meets luxury with an upper-level laundry room complete with custom cabinetry, making laundry day a breeze. The loft-style family room offers a comfortable retreat for relaxation or family fun, providing an additional space to unwind or enjoy movie nights. The upper level also enjoys new LVT flooring. The Primary Bedroom offers private ensuite and an abundant walk in closet! Don’t miss this opportunity to own a meticulously maintained townhome that combines style and functionality in a desirable Waconia location. Schedule your showing today!
$449,000
698 Tanager Road Waconia, MN 55387
- Type:
- Single Family
- Sq.Ft.:
- 2,479
- Status:
- Active
- Beds:
- 4
- Lot size:
- 0.36 Acres
- Year built:
- 1994
- Baths:
- 3.00
- MLS#:
- 6623845
- Subdivision:
- Hunters Crossing Second Add
ADDITIONAL INFORMATION
Stunning and spacious modified 2 story home offering main level soaring vaulted ceiling, cozy fireplace in the walkout family room and a main level bedroom/office, main floor mudroom/ Laundry room as well. The upper level offers 3 bedrooms a full bath along with a updated private owners bath and walk-in closet. The basement offers a full entertaining space to suite your needs. Some of the recent updates in the home are a new deck in 2014, New roof and gutters in 2023, most of the windows were replaced in 2020-2023, New LVP flooring in main level living room in 2022, Remodeled Owners bath in 2020. This well loved home is a must see!!!
$464,900
1331 Brenda Road Waconia, MN 55387
- Type:
- Single Family
- Sq.Ft.:
- 2,217
- Status:
- Active
- Beds:
- 3
- Lot size:
- 0.21 Acres
- Year built:
- 2013
- Baths:
- 3.00
- MLS#:
- 6621570
- Subdivision:
- Pinehill 2nd Add
ADDITIONAL INFORMATION
Wonderful home situated on a nicely private and landscaped yard. The main floor features a nice open layout with LVP flooring throughout, main floor flex room (great for an office, formal dining room, playroom...), bright great room with cozy gas fireplace, you'll love the gourmet kitchen loaded with cabinets beautifully finished off with upper & lower crown-molding, Large center island, nice tile backsplash, SS appliances + the dining room w/ patio doors to the outdoor patio. Don't miss the large main floor laundry & mudroom area w/ cubbies! Upstairs the primary bedroom will stun you with the amount of room and the ensuite bathroom with heated tile floors, double sinks, framed mirror and tiled shower. Upstairs you will also find 2 additional nice size bedrooms and a full bath. The lower level awaits your finishing touches. Don't miss the O'sized 3 car HEATED garage!
$599,600
1957 Woods Point Waconia, MN 55387
- Type:
- Single Family
- Sq.Ft.:
- 1,582
- Status:
- Active
- Beds:
- 2
- Lot size:
- 0.23 Acres
- Baths:
- 2.00
- MLS#:
- 6615791
- Subdivision:
- Woodland Creek 4th Add
ADDITIONAL INFORMATION
Introducing the Shadowwood, a stunning two-bedroom home designed for effortless, single luxury living. Step into the stunning open-concept living space, where the living room, dining area, and exquisite kitchen blend seamlessly -Perfect for both relaxation and entertaining. The elegant Owner's Suite offers a spacious retreat with a generous closet and a private en-suite bath. A versatile second bedroom provides space for guests or a home office. Outside, enjoy a large concrete patio ideal for dining and gatherings. With HOA-maintained landscaping, the Shadowwood offers sophisticated living with none of the upkeep. It is a must see! Stop in to see the model home located a couple doors down the street. Home selections may vary.
$249,900
1205 Primrose Lane Waconia, MN 55387
- Type:
- Townhouse
- Sq.Ft.:
- 1,217
- Status:
- Active
- Beds:
- 2
- Lot size:
- 0.03 Acres
- Year built:
- 2000
- Baths:
- 2.00
- MLS#:
- 6619147
- Subdivision:
- Weatherfield Second Add
ADDITIONAL INFORMATION
Don't miss out on this WONDERFUL end unit townhome with a private patio area. Located in an award-winning school district, with a next-level health care system, and of course beautiful Lake Waconia! this property is convenient to parks, walking trails, shopping centers, grocery, entertainment and so much more the growing area has to offer. Inside- this home includes an open living room area on the main level, with a 1/2 bath, laundry room and a kitchen/dining area. All new high quality LP flooring on main level, with newer carpet on upper level. New Reverse Osmosis Water System, Dishwasher, Microwave, Garage Door Open, and many other improvements in the last two years. Upstairs has a huge master bedroom with a walk in closet, a spacious 2nd bedroom, and a bathroom with a whirlpool tub. Lots of storage throughout the home. Great Property, Great Opportunity, Great Value!!
- Type:
- Single Family
- Sq.Ft.:
- 2,316
- Status:
- Active
- Beds:
- 4
- Lot size:
- 0.2 Acres
- Year built:
- 2022
- Baths:
- 3.00
- MLS#:
- 6616380
- Subdivision:
- Orchard Park 1st Add
ADDITIONAL INFORMATION
Discover your dream home in this stunning 2022 build featuring a perfect blend of contemporary design & functional living. This expansive two-story residence boasts 4 generously sized bedrooms on the second level, complete with a versatile loft area ideal for a home office or play space. The primary suite is a true retreat, featuring a spa-like ensuite bathroom w/ dual sinks & a spacious walk-in shower, plus a walk-in closet that offers ample storage. Enjoy the convenience of second-level laundry, making everyday tasks a breeze. The heart of the home is the open-concept main floor, adorned w/ durable luxury vinyl plank flooring that flows seamlessly throughout. Gather w/ family & friends in the inviting living room, highlighted by a charming shiplap feature wall. The modern kitchen is a chef's delight, showcasing a large center island, elegant granite countertops, a stylish grey subway tile backsplash, & top-of-the-line stainless steel appliances—all complemented by beautiful white staggered cabinetry. Step through the sliding door in the dining room to your outdoor deck, perfect for summer barbecues or peaceful mornings w/ coffee. The large unfinished basement offers incredible potential, equipped w/ a rough-in for a future bathroom & an egress window for a potential additional bedroom. Completing this exquisite home is a spacious attached 3-stall garage & a large yard, featuring newly planted evergreens for added privacy. Embrace the lifestyle you deserve in this beautiful Waconia home—where comfort meets elegance!
- Type:
- Single Family
- Sq.Ft.:
- 2,814
- Status:
- Active
- Beds:
- 3
- Lot size:
- 0.26 Acres
- Year built:
- 2024
- Baths:
- 2.00
- MLS#:
- 6616564
- Subdivision:
- Fields Of Waconia
ADDITIONAL INFORMATION
Ask how you can receive a 5.99% Conventional or 5.5% VA/FHA fixed 30-year interest rate on this home. Introducing the beautiful Clifton plan from D.R. Horton. This beautiful rambler, has an open concept floor plan, beautiful upgrades throughout this home and an amazing finished lower level family room in the basement waiting for your touches. Enjoy the covered deck in the backyard, the two car garage and so much more. There is no homeowner's association and there are walking trails throughout the neighborhood and town. The neighborhood is walking distance to the beautiful downtown Waconia.
$449,900
8890 Highway 284 Waconia, MN 55387
- Type:
- Single Family
- Sq.Ft.:
- 2,755
- Status:
- Active
- Beds:
- 3
- Lot size:
- 0.44 Acres
- Year built:
- 1991
- Baths:
- 3.00
- MLS#:
- 6613649
- Subdivision:
- Five & 284 Bus Park
ADDITIONAL INFORMATION
Anderson Windows and Steel Siding! Welcome Home to this Beautiful 3 Bedroom 3 Bathroom Home on a Large Lot with Mature Trees Providing Privacy Throughout the Property! Enjoy Panoramic Views of the Yard from the Large Wrap Around Deck! The Home Offers an Oversized 2 Car Garage Above, and a Large Bonus Garage Stall Below! Entering the Home, the Spacious Foyer Opens to a Large Main Level with Vaulted Ceilings in the Living Room, Dining Room, and Kitchen! The Main Floor Bedroom Offers Plenty of Space for Large Furniture, and Includes His and Hers Closets! The Large Bathroom Has a Walk-In Shower and Separate Soaking Tub. Downstairs, the Family Room is Enormous! Plenty of Space for Multiple Areas to Spread Out, Including a Bar Ideal for Entertaining! There’s another Window Ready to Complete the 4th Bedroom if Needed! Down the Hallway the 3rd Garage Stall Will Easily Accommodate a Vehicle, and Still Have Space for a Workshop!
- Type:
- Single Family
- Sq.Ft.:
- 3,295
- Status:
- Active
- Beds:
- 5
- Lot size:
- 0.19 Acres
- Year built:
- 2023
- Baths:
- 3.00
- MLS#:
- 6613346
- Subdivision:
- Woodland Creek
ADDITIONAL INFORMATION
Welcome to 1950 Campfire Dr. East, Waconia. From the second you walk through the front door you will be taken away by all this exquisite home has to offer. This custom built, 5 bedroom and 3 bathroom built by Maetzold Homes is nestled in a beautiful lot with mature white pines and a serene pond right in the back yard. The living room boasts 12-foot tray ceilings with beams and a floor to ceiling stone fireplace. The open floor plan includes an eat in kitchen with high-end custom cabinetry, a huge center Island, and a pantry with floor to ceiling shelving. As you come in from the garage, there is a large mud room with custom storage cubbies and a huge walk-in closet. The bedroom wing of the home offers a guest bedroom with a full bathroom. The main bedroom offers a tray ceiling, Custom Anderson windows and an amazing view of the back yard and pond. Main Bathroom boasts an oversized walk-in shower and in floor heat. Just off the Main suite is an oversize walk-in closet with California storage system and that leads into the main floor laundry room. As you make your way to the lower level you will notice a recreational room with full custom cabinetry and real brick backsplash. With a Walkup wet bar and full-size fridge, this area is perfect for entertaining. Also, downstairs offers three more bedrooms, a large full bathroom, and an exercise room as well. You will also notice the 3-stall oversized garage that is completely finished. Owners have just added a large patio below the deck that is colored and stamped and also stairs the lead from the deck to the back patio. You truly don't want to miss out seeing this stunning home.
- Type:
- Single Family
- Sq.Ft.:
- 3,344
- Status:
- Active
- Beds:
- 4
- Lot size:
- 4.35 Acres
- Year built:
- 1973
- Baths:
- 3.00
- MLS#:
- 6613826
- Subdivision:
- Cologne Road Add
ADDITIONAL INFORMATION
Here it is- the home you have been waiting for! One owner custom built and lovingly maintained on 4.35 acres with Carver Creek running through the back yard. This incredible location offers the rural serenity that you crave with an abundance of wildlife and breathtaking views, yet quick proximity to shopping, restaurants, and highly rated schools. Soaring vaulted ceilings, freshly painted inside and out, new carpet, brand new top of the line roof, brand new septic system, zone heating and cooling with two full furnaces and air conditioning units. Oversized three car attached garage PLUS a full size double car detached garage/barn! Four bedrooms on one level, incredible master suite with walk-in closet, a fifth non-conforming bedroom on the main level, two story double sided wood burning fireplace, unbelieveable sunroom with cozy gas fireplace -loaded with windows for panoramic view while engulfed in natural lighting... This house is designed to entertain and enjoy every bit of of the well thought out floorplan, storage, spacious closets, built- ins and location. Welcome home!
- Type:
- Single Family
- Sq.Ft.:
- 2,154
- Status:
- Active
- Beds:
- 3
- Lot size:
- 0.18 Acres
- Year built:
- 2024
- Baths:
- 3.00
- MLS#:
- 6604697
- Subdivision:
- Orchard Park
ADDITIONAL INFORMATION
This home is our popular Dearborn layout. Main level consists of a flex room at the front of the home and a wide open kitchen/dining and family room. Upper level has a huge loft, three beds, two baths and the owners suite has a vaulted ceiling. This home backs up to open field and the rear is south facing to let tons of light into the main area of the home.
- Type:
- Single Family
- Sq.Ft.:
- 1,245
- Status:
- Active
- Beds:
- 2
- Lot size:
- 0.39 Acres
- Year built:
- 2024
- Baths:
- 2.00
- MLS#:
- 6602707
- Subdivision:
- Orchard Park
ADDITIONAL INFORMATION
This home represents our Alpine layout. Come enjoy association maintained, main level living!
$874,900
1948 Woods Point Waconia, MN 55387
- Type:
- Single Family
- Sq.Ft.:
- 3,808
- Status:
- Active
- Beds:
- 4
- Lot size:
- 0.2 Acres
- Year built:
- 2024
- Baths:
- 4.00
- MLS#:
- 6602537
ADDITIONAL INFORMATION
Refined new construction home by LaVoi Custom Homes & Remodeling, now complete and ready for move-in! As you step inside, you'll be captivated by the quality craftsmanship and thoughtful design throughout. The home boasts a stunning primary bedroom suite with serene pond views. Additionally, it has a unique second ensuite bedroom on the main floor. The front office room is perfect for those who work from home, while the expansive open-concept living, dining, and kitchen area is ideal for entertaining. The gourmet kitchen is a chef's delight, and the living room features box vault ceilings with striking beams, a cozy fireplace, and entertainment cabinets. The lower level is designed for leisure and includes a spacious family room with a wet bar, two more bedrooms, and a large flex room that can be tailored to your needs—whether it be for exercise, a home theater, or crafts. The oversized garage includes an extra-deep third stall, providing ample storage or workshop space. The home is adorned with high-end LP siding and complemented by a concrete driveway, irrigation, and landscaped rock around the home. Step outside to a perfectly flat yard with picturesque private pond views, creating a tranquil retreat. Don't miss the opportunity to make it yours!
$694,000
1951 Woods Point Waconia, MN 55387
- Type:
- Single Family
- Sq.Ft.:
- 2,102
- Status:
- Active
- Beds:
- 2
- Lot size:
- 0.22 Acres
- Year built:
- 2024
- Baths:
- 2.00
- MLS#:
- 6598092
- Subdivision:
- Woodland Creek
ADDITIONAL INFORMATION
Welcome to KEY LAND Homes Villas at Woodland Creek. You will be impressed with the attention to detail from the moment you step onto the welcoming porch. Grand 10’ ceilings grace the entire home. The gourmet kitchen is the heart of the home with high end appliances and dramatic waterfall island. Even professional chefs would enjoy cooking with loads of prep space and gas cooktop. The kitchen opens onto the dining room where you will host numerous holidays and gatherings with friends. Retire to the family room for a nightcap or cozy up by the gas fireplace on cool evenings. Start and end your day in the luxury of your owner’s suite with connected spa like bath, closet, and access to the laundry room. The main floor is rounded out with a guest bedroom and study that is perfect for working at home or hobbies. Enjoy nature sitting on your covered porches. The tree lined homesite is filled with birds and deer occasionally saunter through as well. Schedule an appointment today.
- Type:
- Single Family
- Sq.Ft.:
- 1,322
- Status:
- Active
- Beds:
- 2
- Lot size:
- 0.15 Acres
- Year built:
- 2024
- Baths:
- 2.00
- MLS#:
- 6568905
- Subdivision:
- Orchard Park
ADDITIONAL INFORMATION
This home features main level living with an open kitchen, large center island and granite counters and stainless steel appliances. Relax in the spacious family room. Two main level bedrooms, dining area, kitchen and laundry complete this main floor. Wide open unfinished basement. This listing depicts our newest basement villa layout called the Ivy.
- Type:
- Single Family
- Sq.Ft.:
- 2,495
- Status:
- Active
- Beds:
- 4
- Lot size:
- 0.19 Acres
- Year built:
- 2024
- Baths:
- 3.00
- MLS#:
- 6576784
- Subdivision:
- The Fields Of Waconia
ADDITIONAL INFORMATION
Ask how you can receive a 5.99% Conventional or 5.50% VA/FHA fixed 30-year interest rate on this home. Introducing the Hudson. A brand-new floor plan brought to you by D.R. Horton - America's Builder. This incredible new floor plan offers a beautiful large open concept main floor, a flex room, quartz countertops, stainless steel appliances, 4 bedrooms all upstairs, upstairs laundry, and a sizeable bonus room on the second floor. This beautiful community has NO HOA, neighborhood park, walking trails, close to town, the lake and all the shops.
$449,999
1971 Fischer Drive Waconia, MN 55387
- Type:
- Single Family
- Sq.Ft.:
- 2,883
- Status:
- Active
- Beds:
- 5
- Lot size:
- 0.25 Acres
- Year built:
- 2001
- Baths:
- 4.00
- MLS#:
- 6573210
- Subdivision:
- Sierra C
ADDITIONAL INFORMATION
Welcome to this charming 5-bedroom, 4-bathroom home perfectly blends modern updates with timeless appeal. Nestled on a corner lot, this gem features a 3-car garage with a sleek concrete driveway. Master bedroom features an upgraded tray vaulted ceiling, Walk in Closet and full bathroom. The basement also has an office space. New Water Heater, Water Softener and Solace whole house air purification system Home offers an updated kitchen and floor plan is great for entertaining. Enjoy the large freshly painted deck backing up to a tranquil community park, providing a serene backdrop for outdoor activities.
- Type:
- Single Family
- Sq.Ft.:
- 3,531
- Status:
- Active
- Beds:
- 5
- Lot size:
- 0.18 Acres
- Year built:
- 2024
- Baths:
- 4.00
- MLS#:
- 6561107
- Subdivision:
- Orchard Park
ADDITIONAL INFORMATION
This is our Wilson plan! This open-concept main level is terrific for entertaining! You'll love this stunning kitchen, which features an island with additional space for seating and is open to the rest of the home. Stainless steel appliances, granite counter tops, and a pantry come standard in the kitchen. Upstairs, you'll find 4 spacious bedrooms plus a large loft. The owner's suite features an attached bath with dual sinks and walk-in closet. This home's lower level comes finished with a bedroom, 3/4 bath and recreation room.
- Type:
- Single Family
- Sq.Ft.:
- 1,750
- Status:
- Active
- Beds:
- 3
- Lot size:
- 0.23 Acres
- Year built:
- 2024
- Baths:
- 3.00
- MLS#:
- 6560464
- Subdivision:
- Orchard Park 3rd Addition
ADDITIONAL INFORMATION
Welcome to 1881 Charleston Lane! This new 2-story home offers modern features and a spacious layout perfect for any lifestyle. As you enter, you'll immediately notice the openness of this floorplan. The roomy family room, which connects to the dining room and kitchen, features a fireplace and large windows. You'll love the stylish kitchen, which has a center island, stainless steel appliances, an abundance of cabinet space, and sleek countertops that add a touch of elegance to the space. The second story offers plenty of natural light, making the rooms feel bright and airy. With 3 spacious bedrooms, including an en-suite owner's bedroom with a dual-sink vanity, this home provides ample room for everyone to relax. There's also a convenient laundry room on this floor. The outdoor area is equally impressive, with a spacious backyard that awaits your personal touch.
$572,000
752 Somerwood Lane Waconia, MN 55387
- Type:
- Single Family-Detached
- Sq.Ft.:
- 1,709
- Status:
- Active
- Beds:
- 3
- Lot size:
- 0.14 Acres
- Year built:
- 2024
- Baths:
- 2.00
- MLS#:
- 6556653
- Subdivision:
- Somerwood Cottages
ADDITIONAL INFORMATION
Now is your chance to build your DREAM villa with premier local builder, Woodridge Homes. This slab-on-grade concept offers three bedrooms, two bathrooms and ALL living facilities on one level. The living room presents a gas fireplace and opens to a gourmet kitchen with impressive amenities and custom selections. The primary suite showcases a tray ceiling, walk-in closet and 3/4 bath retreat. Another full bathroom and two bedrooms provides versatile use, like an office space. Somerwood Cottages is a lovely community with convenient access to picturesque trails and association-based lawn care & snow removal. *TO BE BUILT* - the photos featured are of other homes in the community - allowing your buyer to see Woodridge Homes' standard quality of work.
- Type:
- Single Family-Detached
- Sq.Ft.:
- 2,879
- Status:
- Active
- Beds:
- 3
- Lot size:
- 0.18 Acres
- Year built:
- 2024
- Baths:
- 3.00
- MLS#:
- 6556658
- Subdivision:
- Woodland Creek 3rd Add
ADDITIONAL INFORMATION
Welcome to quiet life in Woodland Creek. This peaceful community offers suburban living w/ lush surroundings, while still being convenient to downtown Waconia. We invite you inside this detached villa by premier local builder, Woodridge Homes. Open the front door to reveal an elevated, 1-level concept that awaits your custom selections. The vaulted living space features a gas fireplace & opens to a gourmet kitchen w/ impressive amenities & NEW open dining layout. The primary BD showcases a tray ceiling & a luxurious bath w/ a walk-in closet. Another BD offers versatile use next to a full bath. The mud room houses convenient laundry & abundant storage. Entertainers will delight in the recreation space found in the lower level. This includes another BD, office, 3/4 bath & wet bar that walks out to a covered patio w/ a wooded lot & unrivaled privacy. *CONSTRUCTION PROGRESS - currently built to drywall, approx. 90 days from completion after a signed agreement. Photos are of model home. *
$629,980
111 Vista Way Waconia, MN 55387
- Type:
- Other
- Sq.Ft.:
- 2,710
- Status:
- Active
- Beds:
- 4
- Lot size:
- 0.12 Acres
- Year built:
- 2024
- Baths:
- 3.00
- MLS#:
- 6556644
- Subdivision:
- Legacy Heights
ADDITIONAL INFORMATION
Embrace a comfortable 1-level lifestyle in Legacy Heights. This outstanding twin home community is comprised of 24 units - constructed by premier local builder, Woodridge Homes. You are bound to fall in LOVE with the noticeable quality of their trusted product. Step inside to reveal an open layout of a vaulted living room w/ a gas fireplace, a gourmet kitchen w/ impressive amenities and an informal dining space. Walk outside to a concrete patio and flat greenspace. This main level presents convenient laundry, 2 bathrooms & 3 bedrooms, one of which being the primary suite. Enjoy a full basement w/ a nice family room, wet bar, 4th bedroom and ¾ bath. Association-based lawn care and snow removal. This opportunity is located only minutes from Lola’s Lakehouse and all the charm of downtown Waconia. *CONSTRUCTION PROGRESS – currently built to drywall and waiting on buyer selections. Approx. 90 days from completion after a signed agreement. *
Andrea D. Conner, License # 40471694,Xome Inc., License 40368414, [email protected], 844-400-XOME (9663), 750 State Highway 121 Bypass, Suite 100, Lewisville, TX 75067

Listings courtesy of Northstar MLS as distributed by MLS GRID. Based on information submitted to the MLS GRID as of {{last updated}}. All data is obtained from various sources and may not have been verified by broker or MLS GRID. Supplied Open House Information is subject to change without notice. All information should be independently reviewed and verified for accuracy. Properties may or may not be listed by the office/agent presenting the information. Properties displayed may be listed or sold by various participants in the MLS. Xome Inc. is not a Multiple Listing Service (MLS), nor does it offer MLS access. This website is a service of Xome Inc., a broker Participant of the Regional Multiple Listing Service of Minnesota, Inc. Information Deemed Reliable But Not Guaranteed. Open House information is subject to change without notice. Copyright 2025, Regional Multiple Listing Service of Minnesota, Inc. All rights reserved
Waconia Real Estate
The median home value in Waconia, MN is $418,800. This is lower than the county median home value of $428,500. The national median home value is $338,100. The average price of homes sold in Waconia, MN is $418,800. Approximately 77.55% of Waconia homes are owned, compared to 19.88% rented, while 2.56% are vacant. Waconia real estate listings include condos, townhomes, and single family homes for sale. Commercial properties are also available. If you see a property you’re interested in, contact a Waconia real estate agent to arrange a tour today!
Waconia, Minnesota 55387 has a population of 12,773. Waconia 55387 is more family-centric than the surrounding county with 44.37% of the households containing married families with children. The county average for households married with children is 40.92%.
The median household income in Waconia, Minnesota 55387 is $94,036. The median household income for the surrounding county is $107,890 compared to the national median of $69,021. The median age of people living in Waconia 55387 is 36.5 years.
Waconia Weather
The average high temperature in July is 82.6 degrees, with an average low temperature in January of 4.1 degrees. The average rainfall is approximately 31.8 inches per year, with 48.9 inches of snow per year.
