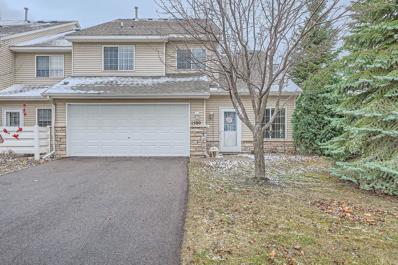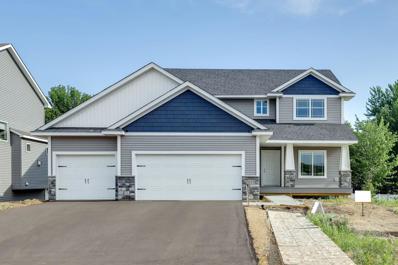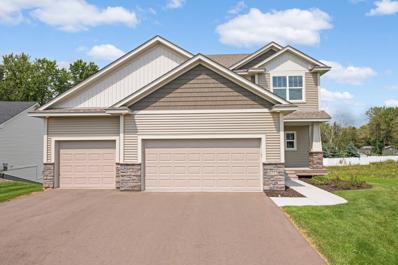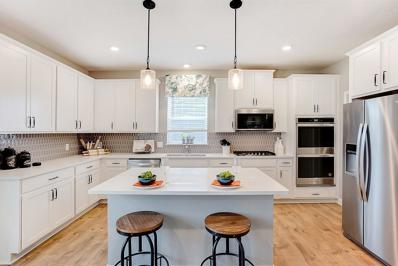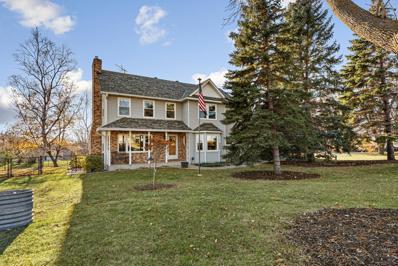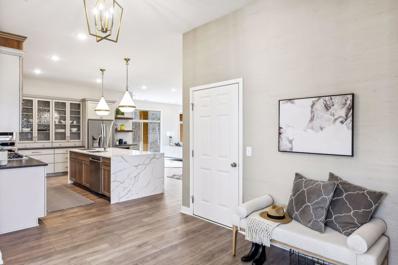Waconia MN Homes for Sale
- Type:
- Townhouse
- Sq.Ft.:
- 1,831
- Status:
- NEW LISTING
- Beds:
- 3
- Lot size:
- 0.05 Acres
- Year built:
- 2024
- Baths:
- 3.00
- MLS#:
- 6640991
- Subdivision:
- Waterford
ADDITIONAL INFORMATION
End-unit! This home is available for a January close date! Ask how to qualify for savings up to $5,000 by using Seller's Preferred Lender! This Taylor townhome is a bright, spacious three-story layout featuring large windows at both the front and back. The main level offers 9-foot ceilings, a cozy electric fireplace, and a deck perfect for relaxation. The kitchen combines style and function with white cabinetry, quartz countertops, slate-finish appliances, a gas range, center island, backsplash, and pantry. Upstairs, three bedrooms, two full baths, and a laundry room add convenience. The owner’s suite impresses with a large walk-in closet and a private bath featuring a double-sink vanity and a 5-foot walk-in shower. An unfinished lookout basement provides extra potential, while a two-car garage completes the home. Located in the serene yet accessible Waterford community.
- Type:
- Single Family
- Sq.Ft.:
- 2,786
- Status:
- NEW LISTING
- Beds:
- 5
- Lot size:
- 0.24 Acres
- Year built:
- 2024
- Baths:
- 4.00
- MLS#:
- 6640989
- Subdivision:
- Waterford
ADDITIONAL INFORMATION
This home is available for a February closing date! Ask about savings up to $10,000 with use of Seller's Preferred Lender! Wetland views await at Waterford, where the stunning McKinley home is ready to impress! This 5-bedroom, 4-bathroom home with a 3-car garage offers a main-level guest suite complete with its own private bathroom. The spacious great room is bathed in natural light and flows effortlessly into the gourmet kitchen, featuring a large island, walk-in pantry, and included appliances. With an unfinished walkout basement offering endless possibilities for future expansion, this home combines beauty, comfort, and flexibility for your perfect living experience!
$481,750
632 Sierra Parkway Waconia, MN 55387
- Type:
- Single Family
- Sq.Ft.:
- 2,185
- Status:
- NEW LISTING
- Beds:
- 4
- Lot size:
- 0.19 Acres
- Year built:
- 2024
- Baths:
- 3.00
- MLS#:
- 6640984
- Subdivision:
- Waterford
ADDITIONAL INFORMATION
This home is available for a January closing date! Ask about savings up to $10,000 with Seller's Preferred Lender! Welcome to Waterford in Waconia, MN! This stunning Bristol home features 4 bedrooms and 2.5 baths. The main level offers an open-concept design, showcasing a gourmet kitchen equipped with state-of-the-art stainless steel appliances, a large island, a walk-in pantry, and a charming bistro niche. The expansive family room is highlighted by a cozy gas fireplace. A designated home office with double French glass doors provides a perfect workspace. All four bedrooms are located on the upper level, including a luxurious primary suite with its own private ensuite bathroom, featuring a double vanity, soaking tub, walk-in shower, and separate toilet. The upper level also includes a full hall bath, two linen closets, and a convenient laundry room. The unfinished basement offers room for future expansion. Additional features include a 3-car garage, full yard sod, irrigation, and professional landscaping. This home is a must-see!
- Type:
- Single Family
- Sq.Ft.:
- 2,692
- Status:
- NEW LISTING
- Beds:
- 4
- Lot size:
- 0.19 Acres
- Year built:
- 2024
- Baths:
- 3.00
- MLS#:
- 6640982
- Subdivision:
- Waterford
ADDITIONAL INFORMATION
This home is available for a quick close! Ask how to qualify for a 5.25% 40 year fixed rate and savings up to $5k by using Seller's Preferred Lender! This home features the popular Lewis floorplan with 4 bedrooms and 2.5 bathrooms, including a gourmet kitchen with soft-close cabinetry, quartz countertops, and stainless steel appliances. The main level offers a spacious open concept, large walk-in pantry, mudroom, and huge closet. Upstairs, you'll find a loft and 4 bedrooms, including a private owner’s suite with its own bath. The home also includes a 3-car garage with an extra garage bump. Located in Waterford, you'll enjoy a neighborhood park with an inclusive playground, a pond with a trail connecting to the city trail system, and proximity to Lake Waconia’s 164-acre regional park, Island View Golf Course, charming downtown shopping and dining, a movie theatre, Ridgeview Hospital, and a desirable school district. Come see all that Waconia has to offer and make this stunning home yours!
- Type:
- Townhouse
- Sq.Ft.:
- 1,719
- Status:
- Active
- Beds:
- 3
- Lot size:
- 0.05 Acres
- Year built:
- 2022
- Baths:
- 3.00
- MLS#:
- 6639315
- Subdivision:
- Waterford 6th Add
ADDITIONAL INFORMATION
Welcome to this stunning 3-bedroom, 3-bathroom townhome in Waconia offering carefree living at its finest. Previously used as a model home, this property boasts a spacious and light-filled open main floor plan with a dramatic two-story foyer and 9-foot ceiling height. Enjoy cozy evenings by the electric fireplace and seamless indoor-outdoor living with a walkout to the patio and backyard. The designer kitchen is a chef's dream, featuring white cabinetry, quartz countertops, slate finish appliances, a gas stove, center island, backsplash and a pantry for added storage. Retreat to the spacious primary suite complete with a large walk-in closet and a primary bath featuring a 5-foot walk-in shower and double sink vanity. This home is move-in ready, offering a perfect blend of style, comfort and convenience. Don't miss the opportunity to make this your new home sweet home, The owner is an agent.
- Type:
- Townhouse
- Sq.Ft.:
- 1,719
- Status:
- Active
- Beds:
- 3
- Lot size:
- 0.04 Acres
- Baths:
- 3.00
- MLS#:
- 6639076
- Subdivision:
- Waterford
ADDITIONAL INFORMATION
This home is available for a February closing date! Ask about qualifying for savings up to $10,000 when using Seller's Preferred Lender! This Richmond offers an open and spacious floorplan. This home features tons of natural light and comes with an unfinished WALKOUT basement for storage or additional finished sq. ft. in the future! Enjoy maintenance free living and take in all the outdoor recreation options Waconia has to offer with a 164 acre Regional Park less than 5 miles away that offers a boat launch, beach and trails.
- Type:
- Townhouse
- Sq.Ft.:
- 1,719
- Status:
- Active
- Beds:
- 3
- Lot size:
- 0.05 Acres
- Baths:
- 3.00
- MLS#:
- 6639072
- Subdivision:
- Waterford
ADDITIONAL INFORMATION
This home is available for a January closing date! Ask about qualifying for savings up to $5,000 when using Seller's Preferred Lender! This Richmond offers an open and spacious floorplan. This home features tons of natural light and comes with an unfinished LOOKOUT basement for storage or additional finished sq. ft. in the future! Enjoy maintenance free living and take in all the outdoor recreation options Waconia has to offer with a 164 acre Regional Park less than 5 miles away that offers a boat launch, beach and trails.
- Type:
- Townhouse
- Sq.Ft.:
- 1,831
- Status:
- Active
- Beds:
- 3
- Lot size:
- 0.04 Acres
- Year built:
- 2024
- Baths:
- 3.00
- MLS#:
- 6639015
- Subdivision:
- Waterford
ADDITIONAL INFORMATION
This home is available for a January close date! Ask how to qualify for savings up to $5,000 by using Seller's Preferred Lender! This Taylor is a bright, spacious three-level rowhome with expansive windows at both the front and back. The open main floor features 9-foot ceilings, an inviting electric fireplace, and a deck perfect for relaxing. The kitchen is designed for luxury with white cabinetry, quartz countertops, slate-finish appliances, a gas range, center island, backsplash, pantry, and more. Upstairs, you'll find three bedrooms, two full baths, and a convenient laundry room. The owner’s suite includes a generous walk-in closet and an en-suite bathroom with a double-sink vanity and a 5-foot walk-in shower. The unfinished lookout basement offers potential for additional living space. Complete with a two-car garage, this home is located in the quiet, yet convenient, Waterford community.
- Type:
- Townhouse
- Sq.Ft.:
- 1,719
- Status:
- Active
- Beds:
- 3
- Lot size:
- 0.05 Acres
- Year built:
- 2024
- Baths:
- 3.00
- MLS#:
- 6639010
- Subdivision:
- Waterford
ADDITIONAL INFORMATION
This home is available for a January closing date! Ask about qualifying for savings up to $5,000 when using Seller's Preferred Lender! This END UNIT Richmond offers an open and spacious floorplan. This home features tons of natural light and comes with an unfinished LOOKOUT basement for storage or additional finished sq. ft. in the future! Enjoy maintenance free living and take in all the outdoor recreation options Waconia has to offer with a 164 acre Regional Park less than 5 miles away that offers a boat launch, beach and trails.
$355,000
1440 Hunter Square Waconia, MN 55387
- Type:
- Single Family
- Sq.Ft.:
- 1,523
- Status:
- Active
- Beds:
- 3
- Lot size:
- 0.28 Acres
- Year built:
- 1994
- Baths:
- 2.00
- MLS#:
- 6635658
- Subdivision:
- Ravenwood Third Add
ADDITIONAL INFORMATION
**Charming, Move-In-Ready 3-Bedroom Home with Modern Updates!** Discover this beautifully maintained 3-bedroom, 2-bathroom home that blends comfort with style. Featuring a host of recent updates, this property is perfect for buyers looking for a home that's ready to enjoy from day one. **Key Features:** - **Modern Comfort:** Brand-new AC unit, furnace, and dryer ensure your home stays cozy year-round. - **Stylish Kitchen:** Enjoy cooking and entertaining in an updated kitchen with brand-new flooring, sleek countertops, upgraded hardware, and new kitchen sink. - **Fresh Feel Throughout:** Recently replaced upstairs carpeting adds warmth and elegance. - **Outdoor Upgrades:** New gutters and a freshly stained deck enhance the home's curb appeal and functionality. This home truly has it all—the updates you are looking for, thoughtful touches, and a warm, inviting atmosphere. Don’t miss your chance to make it yours—schedule your showing today!
- Type:
- Single Family
- Sq.Ft.:
- 2,246
- Status:
- Active
- Beds:
- 4
- Lot size:
- 0.19 Acres
- Year built:
- 2023
- Baths:
- 3.00
- MLS#:
- 6633970
- Subdivision:
- Waterford 6th Add
ADDITIONAL INFORMATION
Why wait for new construction when you can buy almost new today? This stunning 4-bedroom, 3-bathroom home in a sought-after, new development is only a year old. The main level features an open floor plan, which is perfect for entertaining! The kitchen flows effortlessly into the living and dining areas, offering a spacious and connected layout for modern living. Upstairs, you’ll walk into the expansive primary suite that boasts ample space, a generous walk-in closet, and a luxurious ensuite with a relaxing soaker tub. You'll also find 3 additional bedrooms, another full bathroom, and the convenience of an upper-level laundry room. The unfinished basement offers incredible potential for added living space, while building additional equity. This home also comes with key upgrades that many new builds lack, including a fully fenced yard, gutters, water softener, washer and dryer, window treatments, and a cover for the egress window. All the details have been thought of, making this home move-in ready and hassle-free. Located in a fantastic neighborhood with easy access to amenities, this home offers the best of both worlds: the charm of a newly built property and the added perks that make it move in ready. Don’t miss your chance to call this place home!
- Type:
- Single Family
- Sq.Ft.:
- 2,692
- Status:
- Active
- Beds:
- 4
- Lot size:
- 0.24 Acres
- Year built:
- 2024
- Baths:
- 3.00
- MLS#:
- 6636949
- Subdivision:
- Waterford
ADDITIONAL INFORMATION
This home is available for a January closing date! Ask about savings up to $10,000 with use of Seller's Preferred Lender! This stunning home features the popular Lewis floorplan with 4 bedrooms and 2.5 bathrooms. The gourmet kitchen is equipped with soft-close cabinetry, quartz countertops, stainless steel appliances, a large walk-in pantry, and opens to a spacious main level with a mudroom and a massive closet for extra storage. Upstairs, a versatile loft accompanies the 4 bedrooms, including a private owner’s suite with its own luxurious bath. The home also offers a 3-car garage with an extra storage bump. Located in Waterford, the community boasts a neighborhood park with an inclusive playground, a scenic pond, and a trail connecting to the city’s trail system. You’ll also be close to Lake Waconia’s 164-acre regional park, Island View Golf Course, downtown shopping and dining, a movie theater, Ridgeview Hospital, and a top-rated school district. Discover all that Waconia has to offer and make this beautiful home your own!
- Type:
- Single Family
- Sq.Ft.:
- 2,355
- Status:
- Active
- Beds:
- 4
- Lot size:
- 0.24 Acres
- Year built:
- 2024
- Baths:
- 3.00
- MLS#:
- 6636939
- Subdivision:
- Waterford
ADDITIONAL INFORMATION
This home is available for a December closing date! Ask about savings up to $15,000 with use of Seller's Preferred Lender! Welcome to Waterford in Waconia! Introducing the stunning Bristol home, featuring 4 bedrooms and 2.5 baths. The open-concept main level boasts a luxury kitchen equipped with state-of-the-art stainless steel appliances, a spacious island, a walk-in pantry, and a charming bistro niche. The large family room showcases a cozy gas fireplace, and there’s a dedicated home office with double French glass doors for added elegance. Enjoy the bright morning room just off the kitchen. Upstairs, all 4 bedrooms await, including the primary suite with a private ensuite bathroom featuring a double-sink vanity, soaking tub, walk-in shower, and toilet. This level also offers a full hall bath, two linen closets, and a convenient laundry room. The lookout basement is unfinished, providing room to expand. Complete with a 3-car garage, sod, irrigation, and landscaping, this home is a must-see!
$374,900
325 W 4th Street Waconia, MN 55387
- Type:
- Single Family
- Sq.Ft.:
- 2,178
- Status:
- Active
- Beds:
- 4
- Lot size:
- 0.19 Acres
- Year built:
- 1973
- Baths:
- 2.00
- MLS#:
- 6625001
- Subdivision:
- Ridgeview Heights
ADDITIONAL INFORMATION
Welcome to 325 W 4th Street in charming Waconia! You will be impressed with the pristine condition of this classic rambler that will allow you to move right in and enjoy! Updates include fresh paint inside and out; updated flooring; new carpet on main level & in the lower level bedrooms; and a new cedar deck with UV panels overhead for protection from the elements! To add to the value and appeal of this home you will find the furnace and air conditioner each just 4 months old! The oversized garage will give you plenty of room. A convenient mud room area off the garage and from the backyard is perfect for everyday living. The bright kitchen offers great cabinet & counter space, and flows to the dining area with access to the deck and backyard through patio doors. The main floor also offers a large living room, generous full bath and two bedrooms. The lower level offers a huge family room area, two additional bedrooms, a 3/4 bath and a crisp and clean laundry room/mechanical area. The charm of walkable Waconia is right out your doorstep on this pretty dead-end street. A block from Southview Elementary, a leisurely stroll will also bring you to everything downtown Waconia has to offer! This is the home you've been waiting for. Come home to 325 W 4th Street, Waconia!
- Type:
- Single Family
- Sq.Ft.:
- 3,448
- Status:
- Active
- Beds:
- 5
- Lot size:
- 0.22 Acres
- Year built:
- 2024
- Baths:
- 4.00
- MLS#:
- 6635899
- Subdivision:
- The Fields Of Waconia
ADDITIONAL INFORMATION
Ask how you can receive a 5.99% Conventional or 5.50% VA/FHA fixed 30-year interest rate on this home. Introducing another new construction opportunity from D.R. Horton, America’s Builder. This two-story home has an open concept floorplan – perfect for gathering with family and friends. The main level of the Whitney has a kitchen with a center island and butler's pantry. Desirable main floor bedroom and 3/4 bath, perfect for guests. A beautiful foyer, formal dining room, and mudroom are also included on the main level of this floorplan. Owner's suite with large walk-in closet and private bath with separate tub and shower, +3 additional upper level bedrooms, full bath and bedroom level laundry. Upper level game room perfect for entertaining and living. Smart home technology included and much more. This beautiful home backs up to the neighborhood park.
$335,000
1110 Lilac Court Waconia, MN 55387
- Type:
- Townhouse
- Sq.Ft.:
- 1,858
- Status:
- Active
- Beds:
- 3
- Lot size:
- 0.06 Acres
- Year built:
- 1999
- Baths:
- 2.00
- MLS#:
- 6635344
- Subdivision:
- Weatherfield Second Add
ADDITIONAL INFORMATION
Move in ready one level TH on private cul de sac! This home features fresh paint and carpet as well as new furnace, and hot water heater. The walkout lower level has large family room and 3rd BR. Lots of storage space as well! New deck and plenty of yard and green space for any outside activity. This home is a must see for anyone looking for carefree living. **Seller will consider a contract for deed at 5.5% interest rate with 20% down and credit score minimum of 700**
$250,000
1500 Idlewild Lane Waconia, MN 55387
- Type:
- Townhouse
- Sq.Ft.:
- 1,448
- Status:
- Active
- Beds:
- 2
- Lot size:
- 0.03 Acres
- Year built:
- 2004
- Baths:
- 2.00
- MLS#:
- 6629973
- Subdivision:
- Donnays Fronterra
ADDITIONAL INFORMATION
Well cared for 2 bedroom +loft end unit townhome in move-in ready condition located in an outstanding location of Waconia! The main level features a spacious living room with vaulted ceilings, dining room and large kitchen with outstanding cabinet and countertop space along with stainless steel appliances. Step outside from the dining room to your private patio area! Also on the main level is the laundry area and half bath. The upper level has a primary bedroom complete with a walk in closet and walk thru to the full bath complete with a soaking tub and separate shower. Along with a 2nd bedroom there is also a large loft area perfect for an office or extra sitting/TV room. Townhome is close to a playground, walking trails, community center, schools, stores, all the amenities that Waconia has to offer! Home warranty included!
- Type:
- Single Family
- Sq.Ft.:
- 2,480
- Status:
- Active
- Beds:
- 4
- Lot size:
- 0.24 Acres
- Year built:
- 2024
- Baths:
- 3.00
- MLS#:
- 6633201
- Subdivision:
- Waterford
ADDITIONAL INFORMATION
This home is available for a February closing date! Ask about savings up to $10,000 with use of Seller's Preferred Lender! The Sinclair floorplan offers a spacious, open-concept design with a gourmet kitchen flowing seamlessly into the informal dining area and Great Room. Upstairs, you'll find 4 bedrooms and a convenient laundry room. This home is beautifully finished with designer upgrades throughout both the main and upper levels. The kitchen shines with a center island, quartz countertops, a stylish tile backsplash, a walk-in pantry, and overlooks the family room featuring a gas fireplace. A versatile main-floor study or flex room is enclosed with elegant glass French doors. The mudroom offers added storage with a walk-in closet. The large primary suite boasts a private bathroom with a separate shower, soaking tub, and a walk-in closet. Outside, enjoy a fully sodded yard with front landscaping and an irrigation sprinkler system.
$499,900
1632 Waterbury Waconia, MN 55387
- Type:
- Townhouse
- Sq.Ft.:
- 2,500
- Status:
- Active
- Beds:
- 2
- Lot size:
- 0.05 Acres
- Year built:
- 1993
- Baths:
- 3.00
- MLS#:
- 6631330
- Subdivision:
- Willowbrooke
ADDITIONAL INFORMATION
Experience the perfect blend of lakeside living and comfort in this “hard to find” lakefront townhome in Waconia. Boasting panoramic views, this south facing home features so many things to love! This home offers complete main level living, as well as an upper level for extras, and a generous family room in the lower level along with 3rd bedroom and full bath. The vaulted ceilings enhance main level living room with cozy corner FP, and offers a spacious feel throughout. From the garage walk directly into the large mudroom/laundry area, which then walks into nice kitchen area with lots of cabinetry and counter space. Enjoy the convenience of all main-level living, highlighted by a large primary suite and a beautiful south-facing sunroom that floods the space with natural light. The walk-out design opens to a lower level patio overlooking a beautiful yard. The generous family room is ideal for entertaining. With ample storage options and access to association-managed docks and beach areas, this property offers a lifestyle of relaxation and recreation. Don't miss the opportunity to make this serene retreat your own!
$589,900
629 Sierra Parkway Waconia, MN 55387
- Type:
- Single Family
- Sq.Ft.:
- 2,973
- Status:
- Active
- Beds:
- 4
- Year built:
- 2024
- Baths:
- 4.00
- MLS#:
- 6631759
ADDITIONAL INFORMATION
Welcome home to Eternity's stunning Birmingham! This gorgeous two story features an inviting and open main floor with a chef's kitchen including granite countertops, stainless steel appliances, custom cabinets and a great sized pantry. The living room is over-sized yet cozy featuring gorgeous win Dows and an electric fireplace. The upper level has 3 bedroom, one of which is a master retreat with en-suite and a walk in closet. The lower level will be finished to include a family room, bedroom and bathroom! This home includes landscaping! We have other lots and floorplans to choose from! This neighborhood features a pond and an amazing park! Make this your new Home today!
$624,900
633 Sierra Parkway Waconia, MN 55387
- Type:
- Single Family
- Sq.Ft.:
- 3,449
- Status:
- Active
- Beds:
- 5
- Lot size:
- 0.21 Acres
- Year built:
- 2024
- Baths:
- 4.00
- MLS#:
- 6631524
ADDITIONAL INFORMATION
Welcome home to Waconia and Eternity Homes Sonoma! A refreshing floor plan perfectly designed for how you want to live! No finish is overlooked! Featuring granite counters, wood floors, stunning trim, stainless appliances, solid doors, tile in bathrooms, and so much more! The lower level is finished to include another bedroom, bathroom and family room! Landscaping included! This neighborhood features a park and a pond!
- Type:
- Single Family
- Sq.Ft.:
- 3,003
- Status:
- Active
- Beds:
- 5
- Lot size:
- 0.2 Acres
- Year built:
- 2024
- Baths:
- 3.00
- MLS#:
- 6629801
- Subdivision:
- Fields Of Waconia
ADDITIONAL INFORMATION
Welcome home to the Jordan in the beautiful neighborhood of Fields of Waconia. This stunning 5 bedroom, 3 bath home offers beautiful white cabinets, open concept, main level bedroom and a wonderful dining room area. The upper-level boasts walk-in closets in ALL of the bedrooms, a large loft area and laundry. This spectacular neighborhood has no HOA fees and is lucky enough to have walking trails throughout. Stop in today!
- Type:
- Single Family
- Sq.Ft.:
- 3,866
- Status:
- Active
- Beds:
- 4
- Lot size:
- 1.24 Acres
- Year built:
- 1989
- Baths:
- 4.00
- MLS#:
- 6629688
ADDITIONAL INFORMATION
They don't make homes like this anymore! This stunning property truly has it all. Boasting 4 spacious bedrooms and 4 bathrooms, it offers plenty of space for everyone. The attached 2-car garage and additional heated 2-car detached garage - perfect for a workshop or hobby space - make it a standout. Nestled on 1.24 acres, you'll love the expansive deck and peaceful surroundings, ideal for outdoor entertaining or quiet relaxation. The home features a secure room for added peace of mind, a garden shed for extra storage, and an oversized driveway with ample parking. The fenced backyard makes it perfect for children, pets or creating your own private retreat. Inside, updates abound, adding modern touches to classic charm. Cozy up by the gas fireplace in the inviting living room, and savor your morning coffee in the bright, four-season porch. This is the perfect place to start or grow your family - a true gem you won't want to miss! This is the home you've been waiting for...
$699,900
1955 Woods Point Waconia, MN 55387
- Type:
- Single Family
- Sq.Ft.:
- 2,102
- Status:
- Active
- Beds:
- 3
- Lot size:
- 0.27 Acres
- Baths:
- 2.00
- MLS#:
- 6626289
- Subdivision:
- Woodland Creek 4th Add
ADDITIONAL INFORMATION
Welcome to KEY LAND Homes Villas at Woodland Creek! From the moment you step onto the inviting front porch, you'll notice the meticulous attention to detail. Inside, grand 10-foot ceilings create a sense of spaciousness throughout. At the heart of the home is a gourmet kitchen featuring high-end appliances and a stunning island. Even seasoned chefs will appreciate the ample prep space and gas cooktop. The kitchen flows seamlessly into the dining room, perfect for hosting holiday gatherings and special occasions. After dinner, unwind in the family room with a nightcap or enjoy the warmth of the gas fireplace on cooler evenings. Your luxurious owner’s suite offers a spa-like Shower, walk-in closet, and convenient access to the laundry room. The main level also includes a guest bedroom and a versatile study, ideal for working from home or pursuing hobbies. Step outside to relax on your covered porches, where you can take in the beauty of nature. The tree-lined homesite attracts birds, and you may even spot deer wandering through. Schedule your appointment today to experience it all! Home selections are subject to change.
- Type:
- Townhouse
- Sq.Ft.:
- 1,734
- Status:
- Active
- Beds:
- 2
- Lot size:
- 0.02 Acres
- Year built:
- 2006
- Baths:
- 3.00
- MLS#:
- 6625705
- Subdivision:
- Waterford Evolution Cic #114
ADDITIONAL INFORMATION
Welcome to this beautiful Turn Key home, that shows better than new construction! This dream town home is a perfect blend of modern elegance and cozy comfort. This stunning property boasts high-end LVT wide plank flooring throughout the home, providing a sophisticated and durable foundation for your everyday living. The heart of the home is the kitchen with an updated center island adorned with beautiful granite and updated lighting. The granite and tile backsplash complement the abundant cabinetry and new appliances. Adjacent to the kitchen is a beautiful informal dining room bathed in natural light, creating a serene space for family meals or intimate gatherings. Large windows and sliding glass patio door invite the outdoors in, making it the perfect spot to enjoy breakfast or share stories over dinner. Step into the inviting living room, where you'll find a cozy fireplace, perfect for those chilly evenings and gatherings with loved ones. The heart of the home features an updated center island adorned with beautiful granite, ideal for meal prep and entertaining. The modern lighting throughout enhances the ambiance, creating a warm and welcoming atmosphere. Convenience meets luxury with an upper-level laundry room complete with custom cabinetry, making laundry day a breeze. The loft-style family room offers a comfortable retreat for relaxation or family fun, providing an additional space to unwind or enjoy movie nights. The upper level also enjoys new LVT flooring. The Primary Bedroom offers private ensuite and an abundant walk in closet! Don’t miss this opportunity to own a meticulously maintained townhome that combines style and functionality in a desirable Waconia location. Schedule your showing today!
Andrea D. Conner, License # 40471694,Xome Inc., License 40368414, [email protected], 844-400-XOME (9663), 750 State Highway 121 Bypass, Suite 100, Lewisville, TX 75067

Listings courtesy of Northstar MLS as distributed by MLS GRID. Based on information submitted to the MLS GRID as of {{last updated}}. All data is obtained from various sources and may not have been verified by broker or MLS GRID. Supplied Open House Information is subject to change without notice. All information should be independently reviewed and verified for accuracy. Properties may or may not be listed by the office/agent presenting the information. Properties displayed may be listed or sold by various participants in the MLS. Xome Inc. is not a Multiple Listing Service (MLS), nor does it offer MLS access. This website is a service of Xome Inc., a broker Participant of the Regional Multiple Listing Service of Minnesota, Inc. Information Deemed Reliable But Not Guaranteed. Open House information is subject to change without notice. Copyright 2024, Regional Multiple Listing Service of Minnesota, Inc. All rights reserved
Waconia Real Estate
The median home value in Waconia, MN is $467,437. This is higher than the county median home value of $428,500. The national median home value is $338,100. The average price of homes sold in Waconia, MN is $467,437. Approximately 77.55% of Waconia homes are owned, compared to 19.88% rented, while 2.56% are vacant. Waconia real estate listings include condos, townhomes, and single family homes for sale. Commercial properties are also available. If you see a property you’re interested in, contact a Waconia real estate agent to arrange a tour today!
Waconia, Minnesota has a population of 12,773. Waconia is more family-centric than the surrounding county with 45.76% of the households containing married families with children. The county average for households married with children is 40.92%.
The median household income in Waconia, Minnesota is $94,036. The median household income for the surrounding county is $107,890 compared to the national median of $69,021. The median age of people living in Waconia is 36.5 years.
Waconia Weather
The average high temperature in July is 82.6 degrees, with an average low temperature in January of 4.1 degrees. The average rainfall is approximately 31.8 inches per year, with 48.9 inches of snow per year.
















