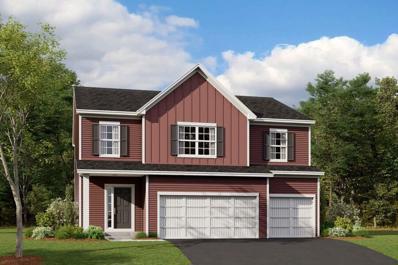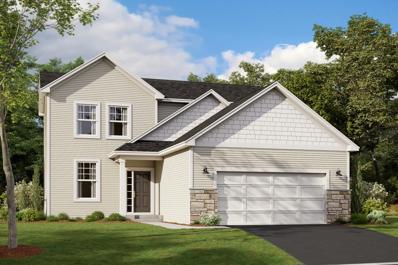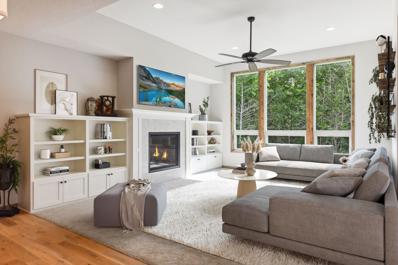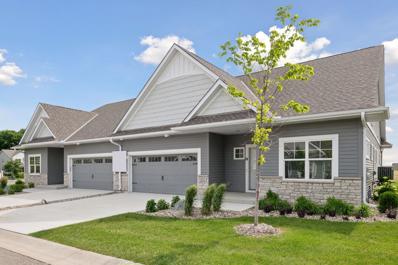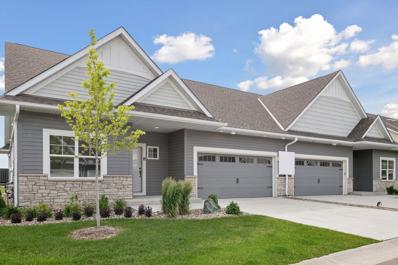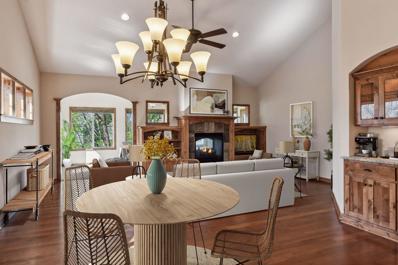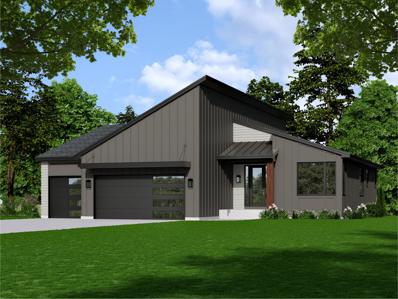Waconia MN Homes for Sale
$449,999
1971 Fischer Drive Waconia, MN 55387
- Type:
- Single Family
- Sq.Ft.:
- 2,883
- Status:
- Active
- Beds:
- 5
- Lot size:
- 0.25 Acres
- Year built:
- 2001
- Baths:
- 4.00
- MLS#:
- 6573210
- Subdivision:
- Sierra C
ADDITIONAL INFORMATION
Welcome to this charming 5-bedroom, 4-bathroom home perfectly blends modern updates with timeless appeal. Nestled on a corner lot, this gem features a 3-car garage with a sleek concrete driveway. Master bedroom features an upgraded tray vaulted ceiling, Walk in Closet and full bathroom. The basement also has an office space. New Water Heater, Water Softener and Solace whole house air purification system Home offers an updated kitchen and floor plan is great for entertaining. Enjoy the large freshly painted deck backing up to a tranquil community park, providing a serene backdrop for outdoor activities.
- Type:
- Single Family
- Sq.Ft.:
- 3,531
- Status:
- Active
- Beds:
- 5
- Lot size:
- 0.18 Acres
- Year built:
- 2024
- Baths:
- 4.00
- MLS#:
- 6561107
- Subdivision:
- Orchard Park
ADDITIONAL INFORMATION
This is our Wilson plan! This open-concept main level is terrific for entertaining! You'll love this stunning kitchen, which features an island with additional space for seating and is open to the rest of the home. Stainless steel appliances, granite counter tops, and a pantry come standard in the kitchen. Upstairs, you'll find 4 spacious bedrooms plus a large loft. The owner's suite features an attached bath with dual sinks and walk-in closet. This home's lower level comes finished with a bedroom, 3/4 bath and recreation room.
- Type:
- Single Family
- Sq.Ft.:
- 3,778
- Status:
- Active
- Beds:
- 4
- Lot size:
- 0.28 Acres
- Year built:
- 2024
- Baths:
- 4.00
- MLS#:
- 6567769
- Subdivision:
- Fields Of Waconia
ADDITIONAL INFORMATION
Ask how you can receive a 5.99% Conventional or 5.5% VA/FHA fixed 30-year interest rate on this home. Come visit this beautiful community that is on the edge of downtown Waconia! Walking distance to the fairgrounds, across from the ball fields and middle school. A short drive to the hospital, movie theatre, many restaurants, shops and groceries! DR Horton's Redwood has a stunning main floor open concept AND finished lower-level recr room! Fantastic over-sized kitchen with two center islands, study, dining room and so much more! Upper-level features 4 large bedrooms - including an impressive luxury primary suite with private bath. Upper-level laundry. Don't miss this one!
- Type:
- Single Family
- Sq.Ft.:
- 1,750
- Status:
- Active
- Beds:
- 3
- Lot size:
- 0.23 Acres
- Year built:
- 2024
- Baths:
- 3.00
- MLS#:
- 6560464
- Subdivision:
- Orchard Park 3rd Addition
ADDITIONAL INFORMATION
Welcome to 1881 Charleston Lane! This new 2-story home offers modern features and a spacious layout perfect for any lifestyle. As you enter, you'll immediately notice the openness of this floorplan. The roomy family room, which connects to the dining room and kitchen, features a fireplace and large windows. You'll love the stylish kitchen, which has a center island, stainless steel appliances, an abundance of cabinet space, and sleek countertops that add a touch of elegance to the space. The second story offers plenty of natural light, making the rooms feel bright and airy. With 3 spacious bedrooms, including an en-suite owner's bedroom with a dual-sink vanity, this home provides ample room for everyone to relax. There's also a convenient laundry room on this floor. The outdoor area is equally impressive, with a spacious backyard that awaits your personal touch.
$572,000
752 Somerwood Lane Waconia, MN 55387
- Type:
- Single Family-Detached
- Sq.Ft.:
- 1,709
- Status:
- Active
- Beds:
- 3
- Lot size:
- 0.14 Acres
- Year built:
- 2024
- Baths:
- 2.00
- MLS#:
- 6556653
- Subdivision:
- Somerwood Cottages
ADDITIONAL INFORMATION
Now is your chance to build your DREAM villa with premier local builder, Woodridge Homes. This slab-on-grade concept offers three bedrooms, two bathrooms and ALL living facilities on one level. The living room presents a gas fireplace and opens to a gourmet kitchen with impressive amenities and custom selections. The primary suite showcases a tray ceiling, walk-in closet and 3/4 bath retreat. Another full bathroom and two bedrooms provides versatile use, like an office space. Somerwood Cottages is a lovely community with convenient access to picturesque trails and association-based lawn care & snow removal. *TO BE BUILT* - the photos featured are of other homes in the community - allowing your buyer to see Woodridge Homes' standard quality of work.
- Type:
- Single Family-Detached
- Sq.Ft.:
- 2,879
- Status:
- Active
- Beds:
- 3
- Lot size:
- 0.18 Acres
- Year built:
- 2024
- Baths:
- 3.00
- MLS#:
- 6556658
- Subdivision:
- Woodland Creek 3rd Add
ADDITIONAL INFORMATION
Welcome to quiet life in Woodland Creek. This peaceful community offers suburban living w/ lush surroundings, while still being convenient to downtown Waconia. We invite you inside this detached villa by premier local builder, Woodridge Homes. Open the front door to reveal an elevated, 1-level concept that awaits your custom selections. The vaulted living space features a gas fireplace & opens to a gourmet kitchen w/ impressive amenities & NEW open dining layout. The primary BD showcases a tray ceiling & a luxurious bath w/ a walk-in closet. Another BD offers versatile use next to a full bath. The mud room houses convenient laundry & abundant storage. Entertainers will delight in the recreation space found in the lower level. This includes another BD, office, 3/4 bath & wet bar that walks out to a covered patio w/ a wooded lot & unrivaled privacy. *CONSTRUCTION PROGRESS - currently built to drywall, approx. 90 days from completion after a signed agreement. Photos are of model home. *
$629,980
111 Vista Way Waconia, MN 55387
- Type:
- Other
- Sq.Ft.:
- 2,710
- Status:
- Active
- Beds:
- 4
- Lot size:
- 0.12 Acres
- Year built:
- 2024
- Baths:
- 3.00
- MLS#:
- 6556644
- Subdivision:
- Legacy Heights
ADDITIONAL INFORMATION
Embrace a comfortable 1-level lifestyle in Legacy Heights. This outstanding twin home community is comprised of 24 units - constructed by premier local builder, Woodridge Homes. You are bound to fall in LOVE with the noticeable quality of their trusted product. Step inside to reveal an open layout of a vaulted living room w/ a gas fireplace, a gourmet kitchen w/ impressive amenities and an informal dining space. Walk outside to a concrete patio and flat greenspace. This main level presents convenient laundry, 2 bathrooms & 3 bedrooms, one of which being the primary suite. Enjoy a full basement w/ a nice family room, wet bar, 4th bedroom and ¾ bath. Association-based lawn care and snow removal. This opportunity is located only minutes from Lola’s Lakehouse and all the charm of downtown Waconia. *CONSTRUCTION PROGRESS – currently built to drywall and waiting on buyer selections. Approx. 90 days from completion after a signed agreement. *
$629,980
109 Vista Way Waconia, MN 55387
- Type:
- Other
- Sq.Ft.:
- 2,710
- Status:
- Active
- Beds:
- 4
- Lot size:
- 0.12 Acres
- Year built:
- 2024
- Baths:
- 3.00
- MLS#:
- 6556629
- Subdivision:
- Legacy Heights
ADDITIONAL INFORMATION
Embrace a comfortable 1-level lifestyle in Legacy Heights. This outstanding twin home community is comprised of 24 units - constructed by premier local builder, Woodridge Homes. You are bound to fall in LOVE with the noticeable quality of their trusted product. Step inside to reveal an open layout of a vaulted living room w/ a gas fireplace, a gourmet kitchen w/ impressive amenities and an informal dining space. Walk outside to a concrete patio and flat greenspace. This main level presents convenient laundry, 2 bathrooms & 3 bedrooms, one of which being the primary suite. Enjoy a full basement w/ a nice family room, wet bar, 4th bedroom and ¾ bath. Association-based lawn care and snow removal. This opportunity is located only minutes from Lola’s Lakehouse and all the charm of downtown Waconia. *CONSTRUCTION PROGRESS – nearly finished, buyer can still make some selections. Approx. 60 days from completion upon signed agreement. *
- Type:
- Single Family
- Sq.Ft.:
- 3,342
- Status:
- Active
- Beds:
- 5
- Lot size:
- 0.56 Acres
- Year built:
- 1997
- Baths:
- 5.00
- MLS#:
- 6559109
- Subdivision:
- Pheasant Ridge 3rd Add
ADDITIONAL INFORMATION
MOTIVATED SELLER! PRICED 60K BELOW MOST RECENT APPRAISED VALUE! Nestled on the picturesque & quiet channel of private Lake Burandt is where you find this gem of a home offering lake living lifestyle. This 5 bedroom, 5 bath home is the one you've been looking for lakeshore fun! New in 2023- 16x20 maintenance free Floe dock & deck with automated leveling! As you enter the home be greeted with gleaming oak floors and brand new carpet throughout! Step out onto the deck and enjoy year-round captivating views as you watch the seasons unfold. The upper level holds 3 bedrooms, a full bath for the junior bedrooms, & the owners suite with private bath and gorgeous long views. Hosting family & friends is a breeze as the walkout lower level includes a wine cellar, large family room, two additional bedrooms with adjoining 3/4 baths! The charming Waconia community has so much to offer with restaurants, shopping, top rated medical facilities, brewery, wineries & Lake Waconia.
$642,000
524 Roanoke Court Waconia, MN 55387
- Type:
- Single Family-Detached
- Sq.Ft.:
- 2,832
- Status:
- Active
- Beds:
- 3
- Lot size:
- 0.14 Acres
- Year built:
- 2024
- Baths:
- 3.00
- MLS#:
- 6554887
- Subdivision:
- Interlaken Cottages West
ADDITIONAL INFORMATION
Now is your chance to secure the LAST homesite available in Interlaken Cottages West. This lovely community is comprised of 36 detached villas - constructed by premier local builder, Woodridge Homes. The remaining unit promises a comfortable, 1-level lifestyle w/ unparalleled quality & custom finishes. It features 3 BDs, 3 BAs and an insulated 2-car garage. The main level invites you inside w/ vaulted ceilings, knotty Alder woodwork and a 2-sided fireplace shared by a living room & neighboring sunroom. This walks out to a maintenance-free AZEK deck. The kitchen is equipped w/ solid Alder cabinetry, an upgraded countertop allowance & your choice of appliances. The primary BD showcases a vaulted tray ceiling, 2 separate closets (one being a walk-in) and a ¾ bath w/ a shower. This walks thru to another ¾ bath w/ a soaking tub. Another BD & laundry services this level. The basement will be finished w/ another large BD, an office, ¾ bath & a family room w/ walkout patio access. TO BE BUILT!
- Type:
- Single Family-Detached
- Sq.Ft.:
- 1,668
- Status:
- Active
- Beds:
- 2
- Lot size:
- 0.18 Acres
- Year built:
- 2024
- Baths:
- 2.00
- MLS#:
- 6524961
ADDITIONAL INFORMATION
Welcome to Woodland Creek Villas, where association-maintained detached townhouses offer the epitome of single-level living, surrounded by tranquil, wooded vistas. This slab-on-grade floorplan boasts thoughtfully crafted spaces, curated for your ultimate comfort and convenience. Experience luxury features including custom cabinetry, granite kitchen and vanity countertops, ceramic tile bathroom floors, a ceramic tile primary shower, built-in cabinetry, a Heat & Glow fireplace with a stone surround, James Hardie Siding, 36” doors, and a host of other premium amenities awaiting your discovery.
- Type:
- Single Family
- Sq.Ft.:
- 3,337
- Status:
- Active
- Beds:
- 4
- Lot size:
- 0.19 Acres
- Year built:
- 2024
- Baths:
- 3.00
- MLS#:
- 6513912
- Subdivision:
- Woodland Creek
ADDITIONAL INFORMATION
Welcome to Woodland Creek! Step into comfort and style, where sprawling hardwood floors lead the way through meticulously designed living spaces. With quartz countertops, tiled backsplashes, and custom cabinets, the kitchen is a chef's dream and a focal point for gatherings and entertainment. The builder has an unwavering commitment to quality craftsmanship, every detail of this to-be-built home will exude sophistication. From the spacious master suite to the thoughtfully appointed living areas, convenience and luxury intertwine seamlessly. This exquisite single-level home will have four bedrooms, three bathrooms, and a large three-car garage. Located in the highly sought-after Woodland Creek community, residents will enjoy the tranquility of suburban living while being close to the amenities of downtown Waconia. Don't miss the opportunity to experience the pinnacle of modern luxury living!
Andrea D. Conner, License # 40471694,Xome Inc., License 40368414, [email protected], 844-400-XOME (9663), 750 State Highway 121 Bypass, Suite 100, Lewisville, TX 75067

Listings courtesy of Northstar MLS as distributed by MLS GRID. Based on information submitted to the MLS GRID as of {{last updated}}. All data is obtained from various sources and may not have been verified by broker or MLS GRID. Supplied Open House Information is subject to change without notice. All information should be independently reviewed and verified for accuracy. Properties may or may not be listed by the office/agent presenting the information. Properties displayed may be listed or sold by various participants in the MLS. Xome Inc. is not a Multiple Listing Service (MLS), nor does it offer MLS access. This website is a service of Xome Inc., a broker Participant of the Regional Multiple Listing Service of Minnesota, Inc. Information Deemed Reliable But Not Guaranteed. Open House information is subject to change without notice. Copyright 2024, Regional Multiple Listing Service of Minnesota, Inc. All rights reserved
Waconia Real Estate
The median home value in Waconia, MN is $467,437. This is higher than the county median home value of $428,500. The national median home value is $338,100. The average price of homes sold in Waconia, MN is $467,437. Approximately 77.55% of Waconia homes are owned, compared to 19.88% rented, while 2.56% are vacant. Waconia real estate listings include condos, townhomes, and single family homes for sale. Commercial properties are also available. If you see a property you’re interested in, contact a Waconia real estate agent to arrange a tour today!
Waconia, Minnesota has a population of 12,773. Waconia is more family-centric than the surrounding county with 45.76% of the households containing married families with children. The county average for households married with children is 40.92%.
The median household income in Waconia, Minnesota is $94,036. The median household income for the surrounding county is $107,890 compared to the national median of $69,021. The median age of people living in Waconia is 36.5 years.
Waconia Weather
The average high temperature in July is 82.6 degrees, with an average low temperature in January of 4.1 degrees. The average rainfall is approximately 31.8 inches per year, with 48.9 inches of snow per year.

