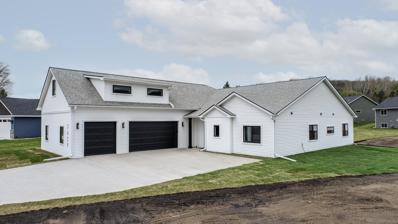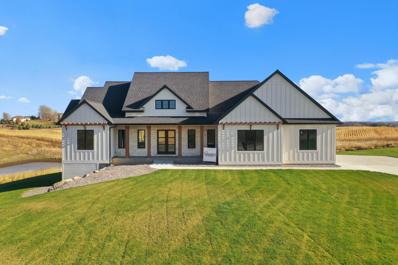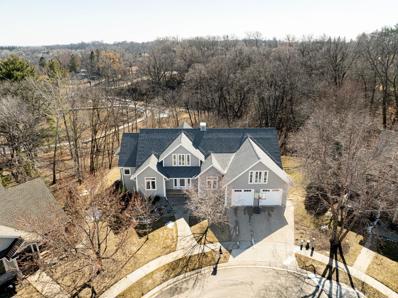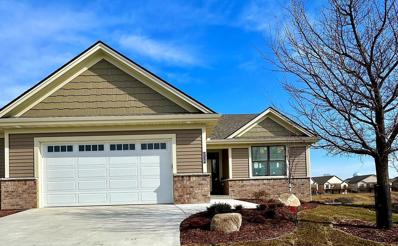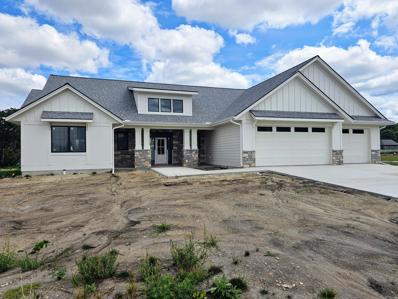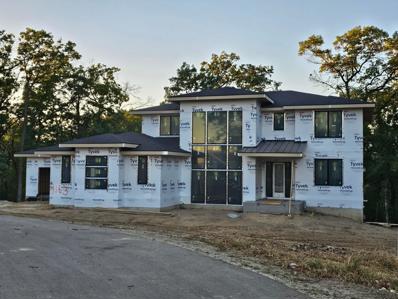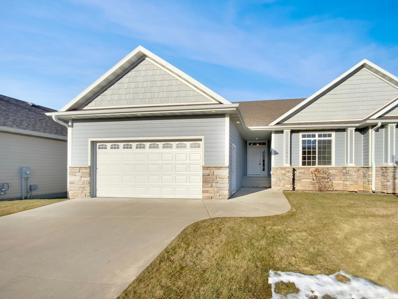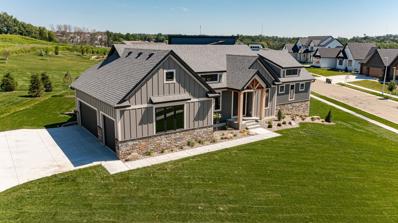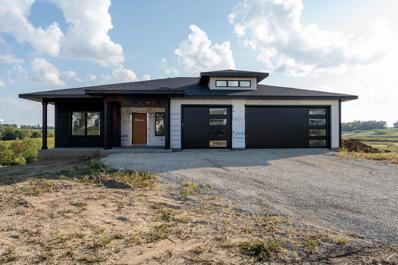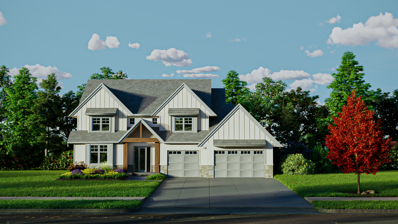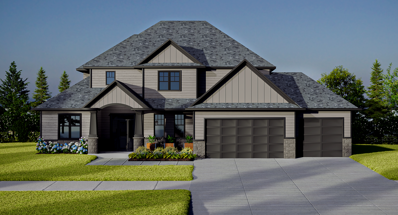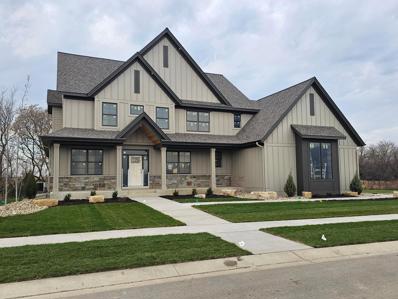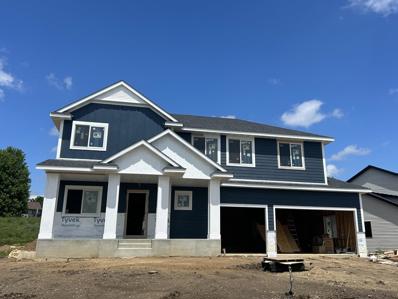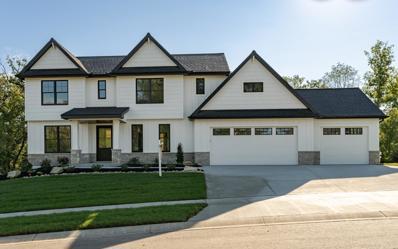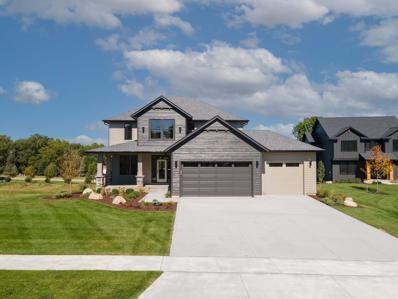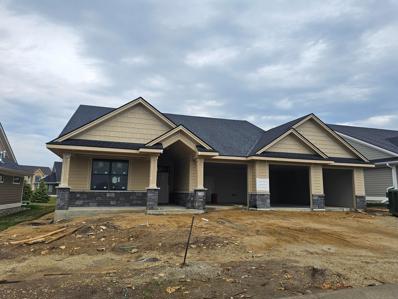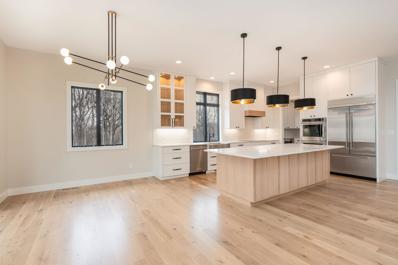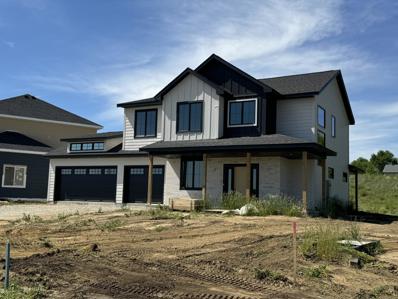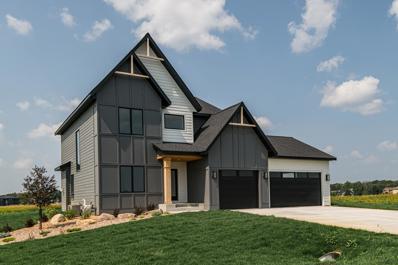Rochester MN Homes for Sale
- Type:
- Single Family
- Sq.Ft.:
- 2,337
- Status:
- Active
- Beds:
- 3
- Lot size:
- 0.31 Acres
- Year built:
- 2023
- Baths:
- 3.00
- MLS#:
- 6500199
- Subdivision:
- Creekview Meadows
ADDITIONAL INFORMATION
Fun and modern zero-entry ranch will fit any lifestyle! 3+ bedrooms, including primary suite with walk-in closet, private bath, and a slider to the rear patio. Quartz tops and a walk-in pantry highlight the kitchen; a good-sized vaulted great room walks out the back of the home. Fully-finished bonus room above the side-load garage provides a secondary living space or multiple other uses. Fantastic exterior appeal and a ton of modern finishes!
- Type:
- Single Family
- Sq.Ft.:
- 4,080
- Status:
- Active
- Beds:
- 4
- Lot size:
- 2.55 Acres
- Year built:
- 2024
- Baths:
- 4.00
- MLS#:
- 6497445
- Subdivision:
- Boelter Estates
ADDITIONAL INFORMATION
Welcome to luxury living at its finest in this new construction 1-story walkout rambler, perfectly situated on a 2.5-acre lot. You are going to immediately appreciate the curb appeal with the end load garage & how the house sits on this amazing lot. Inside, be prepared to be amazed by the attention to detail & craftsmanship. The main floor has a signature fireplace, hardwoods, 10ft ceilings, main floor office & gourmet kitchen with top-of-the-line appliances & custom cabinetry. When it is time to retreat to the master suite, you will love this space complete with a dual-shower head wet shower room for the ultimate spa-like experience. Downstairs, the finished walkout basement is an entertainer’s paradise, featuring a wet bar & wine cooler closet, perfect for hosting gatherings. Down here you will find three large bedrooms strategically laid out with walk-in closets in all of them. The latest designs & amenities, this home offers the perfect combination of comfort & functionality!
- Type:
- Single Family
- Sq.Ft.:
- 4,982
- Status:
- Active
- Beds:
- 4
- Lot size:
- 1.03 Acres
- Year built:
- 2005
- Baths:
- 4.00
- MLS#:
- 6489903
- Subdivision:
- Eagle Ridge 4th Subd-torrens
ADDITIONAL INFORMATION
Wonderful large walkout ranch style home located close to the Mayo Clinic Campus & Downtown. 1.03 acre walkout, cul-de-sac lot. Large private panoramic backyard with deck & patio. Pre-inspected, move-in condition, neutral decor, 3-car heated garage, tall ceilings. Main floor features: foyer, open floor plan design with tall ceilings overlooking scenic backyard. Living room with gas fireplace & built-in cabinetry. Formal dining room. Large eat-in kitchen with room for large dining table. Large 4-season sunroom with heated floor. Primary bedroom suite with lots of built-in cabinetry, walk-in closet & full bath with in-floor heat, tub, shower & double sinks. Laundry & Mudroom. Loft for office. Lower-level features: Walkout to backyard and patio, large family room with gas fireplace, lots of built-in cabinetry & wet bar. Exercise/bonus room. 3 bedrooms & two 3/4 bathrooms, large utility room with second laundry. 960 sq ft prestress rooms in basement. Sonos music systems & TVs.
- Type:
- Townhouse
- Sq.Ft.:
- 3,436
- Status:
- Active
- Beds:
- 4
- Lot size:
- 0.11 Acres
- Year built:
- 2024
- Baths:
- 3.00
- MLS#:
- 6497365
- Subdivision:
- Centurion Ridge
ADDITIONAL INFORMATION
Welcome to luxury living in the prestigious Centurion Ridge neighborhood! This impeccable 4-bedroom, 3-bathroom walkout rambler epitomizes elegance and comfort, boasting 3,436 sqft of meticulously designed living space. Step inside and be greeted by the grandeur of 9 and 10-foot ceilings, creating an expansive atmosphere throughout. Sunlight streams through large window, illuminating the open-concept layout and highlighting the quality finishes found at every turn. The heart of the home is the kitchen, where culinary dreams come to life amidst quartz countertops, stainless steel appliances, and abundant cabinetry. Entertain guests in the adjacent dining area, or gather around the cozy fireplace in the spacious living room. But the true gem of this home lies in the lower level, where luxury meets leisure. Here, you'll find a fireplace and wet bar, creating the perfect ambiance for entertaining or unwinding after a long day. Schedule your showing today & make this dream home yours
- Type:
- Single Family
- Sq.Ft.:
- 2,239
- Status:
- Active
- Beds:
- 3
- Lot size:
- 0.39 Acres
- Year built:
- 2024
- Baths:
- 2.00
- MLS#:
- 6491908
- Subdivision:
- Preserve Of Mayowood
ADDITIONAL INFORMATION
MODEL HOME NOT FOR SALE. Welcome to The Preserve of Mayowood, Rochester's only private and gated community in a premier southwest location. This meticulously planned subdivision features serpentine roadways, private wooded lots, ponds, open space and access to miles of walking trails. Presenting a luxurious 3-bedroom, 2-bath model home with a generous 1100+ square foot garage. Discover gleaming hardwoods, the convenience of a butler pantry and the charm of high-end finishes and premier construction. The private spa-like primary suite, open concept design, and floor-to-ceiling windows enhance the living experience. Beyond the home, relish in proximity to all things SW Rochester. This is more than a residence; it's an invitation to a lifestyle tailored for the discerning homeowner. The Preserve of Mayowood offers a unique blend of luxury, nature, and exclusivity.
- Type:
- Single Family
- Sq.Ft.:
- 2,931
- Status:
- Active
- Beds:
- 4
- Lot size:
- 0.33 Acres
- Year built:
- 2023
- Baths:
- 3.00
- MLS#:
- 6491224
- Subdivision:
- Ponds Of Highland Hills
ADDITIONAL INFORMATION
Welcome to your new fully custom single story ramble. This expertly crafted home offers premium finishes with an elegant design. Natural hardwood floors on the main level, beautiful custom cabinetry, premium finished granite counters. All situated on a expansive lot in one of Rochester's newest northwest neighborhoods!
- Type:
- Single Family
- Sq.Ft.:
- 5,792
- Status:
- Active
- Beds:
- 5
- Lot size:
- 2 Acres
- Year built:
- 2024
- Baths:
- 5.00
- MLS#:
- 6489323
- Subdivision:
- Millie Meadow Estates 3rd
ADDITIONAL INFORMATION
Welcome to your dream home in Millie Meadow Estates! This stunning two-story walkout boasts over 5500 sq ft of modern living space on a picturesque 2-acre wooded lot-truly a sanctuary. Step inside to discover an inviting open concept design highlighted by a striking U-shaped front staircase, perfect for making a grand entrance. The main floor offers a seamless flow w/an office space, a spacious kitchen featuring custom cabinetry, large island w/seating, & a captivating great room complete w/a cozy fireplace surrounded by custom built-ins. The screened porch beckons for outdoor relaxation and entertaining. Upstairs, you'll find 4 bedrooms, including a luxurious private owner's suite w/spa-like bathroom retreat. The lower level is an entertainer's paradise, boasting an expansive family room, wet bar, and another fireplace-ideal for hosting gatherings w/friends & family. 10 ft ceilings throughout main/lower level & a 4 car pre-stress garage. This home exudes a sense of elegance!
- Type:
- Townhouse
- Sq.Ft.:
- 3,313
- Status:
- Active
- Beds:
- 4
- Lot size:
- 0.09 Acres
- Year built:
- 2015
- Baths:
- 3.00
- MLS#:
- 6486940
- Subdivision:
- Northern Reserve
ADDITIONAL INFORMATION
Seller may consider buyer concessions if made in an offer. Welcome to this stunning property! Step inside to discover a warm and inviting ambiance, highlighted by a beautiful fireplace that adds a cozy touch to the living space. The interior boasts a delightful natural color palette, creating a soothing atmosphere throughout. The kitchen is a true highlight, showcasing a nice backsplash and offering a perfect space for culinary creations. The master bedroom is a tranquil retreat, complete with a convenient walk-in closet. Additional rooms provide flexible living space. The primary bathroom features luxurious double sinks and good under sink storage, ensuring functionality meets style. Don't miss the opportunity to make this exceptional property your dream home!
- Type:
- Single Family
- Sq.Ft.:
- 3,728
- Status:
- Active
- Beds:
- 4
- Lot size:
- 0.45 Acres
- Year built:
- 2024
- Baths:
- 3.00
- MLS#:
- 6484670
- Subdivision:
- Century Valley
ADDITIONAL INFORMATION
Just completed in June 2024, this 3998 square foot elegant home features a wonderful floor plan, amenities & workmanship. Located on a 0.45 acre lot in the desirable Century Valley Subdivision. Main floor with open floor plan layout, tall ceilings, foyer, great room with fireplace & vaulted ceilings, dining room, beautiful kitchen with walk-in pantry, home office or 4 season room, large primary bedroom suite with walk-in closet & spa like bathroom, guest bathroom, laundry, mudroom, deck and 3 car side loaded attached garage. The lower level has tall ceilings, windows throughout that fill it with light, large family room, a convenient home gym, 3 spacious bedrooms, full bathroom, Large utility & storage room. Landscaping & photos coming soon.
- Type:
- Single Family
- Sq.Ft.:
- 3,197
- Status:
- Active
- Beds:
- 5
- Lot size:
- 0.31 Acres
- Year built:
- 2023
- Baths:
- 3.00
- MLS#:
- 6474640
- Subdivision:
- Ponds Of Highland Hills
ADDITIONAL INFORMATION
THIS PRAIRIE STYLE RAMBLER HAS IT ALL...WITH VIEWS FOR MILES! THE KITCHEN FEATURES AN INDUCTION COOKTOP, CUSTOM HOOD, DOUBLE WALL OVENS, A LARGE ISLAND AND WALK-IN PANTRY. SCREENED-IN PORCH WHICH LEADS OUT TO AN OPEN DECK. GAS FIREPLACE. THE PRIMARY ENSUITE WITH ZERO ENTRY SHOWER, & DOUBLE VANITY. THE LOWER-LEVEL FAMILY ROOM WITH A CUSTOM WETBAR, WALKOUT TO PATIO. A LARGE DESK AREA WITH A BUILT-IN CABINETRY. INCLUDED FEATURES: GAS PIPED INTO THE LOWER LEVEL FAMILY ROOM FOR FUTURE FIREPLACE, WATER SOFTENER, GARAGE FLOOR DRAIN, GAS PIPED INTO GARAGE FOR FUTURE HEATER, EPOXY FLOOR COATING IN GARAGE, GARAGE IS PRE-WIRED FOR FUTURE EV CHARGER UNIT, A FULLY SODDED YARD, WATER LINE IN GARAGE FOR FUTURE SPRINKLER SYSTEM, WEST SIDE OF GARAGE IS READY FOR A FUTURE GENERATOR UNIT. ENJOY THE AMAZING VIEWS IN THE PONDS OF HIGHLAND HILLS!
- Type:
- Single Family
- Sq.Ft.:
- 5,066
- Status:
- Active
- Beds:
- 5
- Lot size:
- 0.41 Acres
- Year built:
- 2024
- Baths:
- 5.00
- MLS#:
- 6470896
- Subdivision:
- Scenic Oaks West 2nd
ADDITIONAL INFORMATION
In Scenic Oaks West, a new masterpiece is unfolding, boasting 5000+ sq ft on a south-facing lot. Ascend through the two-story foyer, led by an elegant staircase, to an open floor plan adorned with a vast kitchen and walk-in pantry. Sunlight dances through floor-to-ceiling windows, leading to a covered & screened porch. The indoor/outdoor opportunities from the main floor are great for daily living and entertaining. A versatile office could double as a serene main floor bedroom ensuite. Ascend to a private realm on the upper floor, featuring a impressively sized primary ensuite, Jack and Jill bathroom, with their respective adjoining bedrooms, are ample in size. The junior ensuite is perfectly situated and beautifully appointed. Descend to the fully finished lower level where a cozy fireplace, a wet bar, a fifth bedroom, bath, and a overly spacious family room await you. Welcome to a new chapter, where every detail enhances your brand new home.
$1,293,000
4902 Riley Lane SW Rochester, MN 55902
- Type:
- Single Family
- Sq.Ft.:
- 4,819
- Status:
- Active
- Beds:
- 5
- Lot size:
- 0.35 Acres
- Year built:
- 2024
- Baths:
- 5.00
- MLS#:
- 6470813
- Subdivision:
- Scenic Oaks West 1st
ADDITIONAL INFORMATION
Discover the allure of Scenic Oaks West in this two-story retreat, spanning almost 4900 sq ft. The open floor plan on the main level sets the stage, featuring a spacious kitchen with a walk-in pantry. A private dining room, complemented by a butler's pantry, and a main floor office offer practical elegance. Natural light floods the space through floor-to-ceiling windows, creating an inviting ambiance. Step outside onto the covered and screened porch, an ideal spot to enjoy the surroundings. Upstairs, find four bedrooms and 3 bathrooms with the primary ensuite boasting a soaking tub and spa-like features. The fully finished walkout lower level is an entertainment hub, complete with a wet bar, a fifth bedroom, bath, and a dedicated exercise space. This home harmoniously blends functionality and luxury, providing a haven for both relaxation and social gatherings in the scenic beauty of Scenic Oaks West.
$1,290,000
2859 Bentley Drive SW Rochester, MN 55902
- Type:
- Single Family
- Sq.Ft.:
- 4,818
- Status:
- Active
- Beds:
- 5
- Lot size:
- 0.38 Acres
- Year built:
- 2024
- Baths:
- 5.00
- MLS#:
- 6461108
- Subdivision:
- Scenic Oaks West 2nd
ADDITIONAL INFORMATION
Welcome to your dream home in the heart of Scenic Oaks West. Nestled along a wooded tree-line, this residence boasts curb appeal with its end load garage, setting the stage for the luxurious living within. Step inside to a main floor bathed in natural light and walls of glass framing a mesmerizing western sun exposure. The open floor plan seamlessly connects living spaces, highlighted by an expansive walk-in pantry. The grandeur of the mudroom is not to be overlooked, offering endless possibilities for organization. Ascend to the second floor, where the primary suite provides a private sanctuary w/breathtaking views. Three additional bedrooms & two well-appointed bathrooms ensure comfort & convenience for the entire household. The upper floor laundry adds a practical touch. Venture to the lower level, where ample sunlight fills the space in this fully finished area. This home is a harmonious blend of sophistication and comfort, offering the perfect canvas for your lifestyle.
- Type:
- Single Family
- Sq.Ft.:
- 3,618
- Status:
- Active
- Beds:
- 5
- Lot size:
- 0.29 Acres
- Year built:
- 2023
- Baths:
- 4.00
- MLS#:
- 6461061
- Subdivision:
- Ponds Of Highland Hills
ADDITIONAL INFORMATION
Welcome to the future of luxurious living in the esteemed Ponds of Highland Hills development! This to-be-built two-story home promises to elevate your lifestyle with its thoughtful design and upscale features. Picture yourself on the upper level where the large primary suite awaits, providing a haven of tranquility and comfort. Joining this private retreat are three additional bedrooms, a convenient laundry room, a spacious gathering room, and an additional full bathroom. The heart of the home resides on the main floor, where a delightful kitchen excites you with its modern charm. The adjacent living room, featuring a cozy gas fireplace, invites you to unwind and create lasting memories with friends and family. A dedicated office space and a convenient half bathroom add to the functionality of this well-designed level. Descend to the lower level where a large family room, the fifth bedroom, and a full bathroom awaits. Contact us today for more information!
$1,449,900
5008 Scenic Drive SW Rochester, MN 55902
- Type:
- Single Family
- Sq.Ft.:
- 4,232
- Status:
- Active
- Beds:
- 5
- Lot size:
- 4.06 Acres
- Year built:
- 2023
- Baths:
- 5.00
- MLS#:
- 6453839
- Subdivision:
- Scenic Oaks West 2nd
ADDITIONAL INFORMATION
Stunning 2-story home in Scenic Oaks on a 4+ acre walkout wooded city lot. Every design detail and custom finishes have been captured in this Distinguished Homes by Mitch Hagen model. You can have it all with this rare opportunity. Over 4500 square feet that includes custom cabinetry and built-ins throughout, screened deck, 5 bedrooms, 5 baths, and granite surfaces. Warm and inviting interior. Floor plan maximizes space, function, lifestyle, luxury, and location!
$1,163,000
2599 Timber Oaks Road SW Rochester, MN 55902
- Type:
- Single Family
- Sq.Ft.:
- 4,542
- Status:
- Active
- Beds:
- 5
- Lot size:
- 0.35 Acres
- Year built:
- 2024
- Baths:
- 5.00
- MLS#:
- 6434828
- Subdivision:
- Scenic Oaks West 1st
ADDITIONAL INFORMATION
Welcome to luxurious living in this stunning Scenic Oaks West home spanning 4,542 sq. ft. seamlessly blending elegance, comfort, and functionality. The main floor boasts an open layout, ideal for daily life and entertaining. The great room radiates warmth with its cozy fireplace and abundant natural light. The kitchen features high-end appliances, tasteful finishes, and walk-in pantry. A well-appointed office, mudroom, and half bath add convenience. Upstairs, the owner's suite is a haven of comfort, complete with a walk-in shower, soaking tub and generously sized walk-in closet. 3 additional bedrooms, a Jack and Jill bath, and an en-suite 3/4 bath, ensure room for all. The LL offers versatility with a bedroom, full bath, family room w/ wet bar, and an exercise room. This exceptional Scenic Oaks West residence offers a lifestyle of comfort, sophistication, and convenience. Don't miss the chance to make it your dream home and experience the best of Rochester living.
- Type:
- Single Family-Detached
- Sq.Ft.:
- 2,076
- Status:
- Active
- Beds:
- 3
- Lot size:
- 0.24 Acres
- Year built:
- 2023
- Baths:
- 2.00
- MLS#:
- 6435401
- Subdivision:
- Scenic Oaks West 2nd
ADDITIONAL INFORMATION
Welcome to The Villas of Scenic Oaks West 2nd. What you are about to experience in Villa townhome-style living is one of a kind. Enjoy the ample yard spaces, expertly placed landscaping and trees to afford the privacy you need. Elegant interior stylings are renowned and abundant throughout every layout and styling. All sites feature the option for a 3-car garage, plus storage. Walkout lower levels, one level slab on grade, slab on grad lofted united with additional bonus rooms, sun porches, plan modifications, unit of which are dwindling as we speak. Call for subdivision lot availability, custom designed build options and upcoming model homes. Make this villa yours today!
$1,849,900
5259 Maggie May Lane SW Rochester, MN 55902
- Type:
- Single Family
- Sq.Ft.:
- 4,256
- Status:
- Active
- Beds:
- 5
- Lot size:
- 3.18 Acres
- Year built:
- 2023
- Baths:
- 4.00
- MLS#:
- 6402544
- Subdivision:
- Millie Meadow Estates 2nd
ADDITIONAL INFORMATION
Introducing a truly remarkable gem! This luxurious ranch-style walkout home boasts 5 spacious bedrooms with a jaw dropping primary suite, 4 full baths with eye catching touches, impressive 12' ceiling heights on the main level, gourmet kitchen that would make a chef drool, and many more dreamy features. From the moment you step inside, you'll be captivated by the stunning, high-end finishes that adorn every corner of this residence. With its unique, classy, and timeless modern styling, this home stands out as a one-of-a-kind masterpiece. Nestled in the private, wooded haven of Millie Meadows, it offers the serenity of an oasis while being just 12 minutes away from the vibrant heart of downtown Rochester and Mayo Clinic. Crafted by renowned builder Mitch Hagen, known for his unwavering commitment to exceptional quality and meticulous attention to detail, this property embodies the pinnacle of luxury living. Don't miss the chance to make this extraordinary home your own.
- Type:
- Single Family
- Sq.Ft.:
- 2,375
- Status:
- Active
- Beds:
- 4
- Lot size:
- 0.27 Acres
- Year built:
- 2023
- Baths:
- 3.00
- MLS#:
- 6377811
- Subdivision:
- Ponds Of Highland Hills
ADDITIONAL INFORMATION
THIS BEAUTIFUL 4 BEDROOM, 3 BATH TWO STORY SLAB HOME HAS EXPANSIVE WINDOWS AND A SERENE FEEL. STONE-FRONT PORCH WELCOMES YOU INTO THE TWO STORY FOYER, WHICH LEADS INTO THE KITCHEN, DINING AND LIVING ROOM AREA. KITCHEN HOSTS A GAS RANGE, CUSTOM HOOD, WALK-IN PANTRY AND ISLAND. THE DINING AREA LEADS OUT TO A CORNER COVERED PATIO. THE PRIMARY BEDROOM FEATURES AN ENSUITE WITH A ZERO-ENTRY TILED SHOWER, TILE FLOOR, AND DOUBLE VANITY AND WALK-IN CLOSET. A MUDROOM, LAUNDRY ROOM AND HALF BATH COMPLETE THE MAIN LEVEL. A LARGE LOFT/SECOND LIVING AREA. TWO LARGE BEDROOMS, A FOURTH BEDROOM/OFFICE, AND A FULL BATH. A FLEX ROOM IS OFF THE LOFT AREA. A SPACIOUS DOUBLE DOOR CLOSET WITH A SECOND WASHER/DRYER HOOKUP. THE UTILITY ROOM IN THE GARAGE ALSO DOUBLES AS A SAFE ROOM FOR INCLEMENT WEATHER. FEATURES INCLUDE A FIREPLACE IN THE LIVING ROOM, WATER SOFTENER, FULLY SODDED YARD. THE GARAGE HAS A FLOOR DRAIN, EPOXY FLOOR, GAS PIPED FOR HEATER, PRE-WIRED FOR A FUTURE EV CHARGER UNIT.
- Type:
- Single Family
- Sq.Ft.:
- 3,460
- Status:
- Active
- Beds:
- 5
- Lot size:
- 0.5 Acres
- Year built:
- 2022
- Baths:
- 4.00
- MLS#:
- 6317408
- Subdivision:
- Mayo Woodlands 3rd
ADDITIONAL INFORMATION
This exquisite property offers unparalleled luxury and comfort, perfect for those seeking a spacious and elegant living environment. As you step inside this masterpiece, you'll immediately notice the attention to detail and high-end finishes throughout. The expansive floorplan spans over 3,230 square feet, providing ample space for both entertaining and everyday living. The gourmet kitchen is a true chef's dream, featuring a hidden pantry that offers plenty of storage space for all your culinary needs. A dedicated home office provides a quiet place to work or study, ensuring productivity while working from home. After a long day, retreat to the cozy living room with a gas fireplace, creating a warm and inviting atmosphere. Additionally, a wet bar adds an extra touch of sophistication and is perfect for hosting gatherings with friends and loved ones. Don't miss the opportunity to make this extraordinary property yours.
Andrea D. Conner, License # 40471694,Xome Inc., License 40368414, [email protected], 844-400-XOME (9663), 750 State Highway 121 Bypass, Suite 100, Lewisville, TX 75067

Xome Inc. is not a Multiple Listing Service (MLS), nor does it offer MLS access. This website is a service of Xome Inc., a broker Participant of the Regional Multiple Listing Service of Minnesota, Inc. Open House information is subject to change without notice. The data relating to real estate for sale on this web site comes in part from the Broker ReciprocitySM Program of the Regional Multiple Listing Service of Minnesota, Inc. are marked with the Broker ReciprocitySM logo or the Broker ReciprocitySM thumbnail logo (little black house) and detailed information about them includes the name of the listing brokers. Copyright 2024, Regional Multiple Listing Service of Minnesota, Inc. All rights reserved.
Rochester Real Estate
The median home value in Rochester, MN is $335,000. This is higher than the county median home value of $292,300. The national median home value is $338,100. The average price of homes sold in Rochester, MN is $335,000. Approximately 62.22% of Rochester homes are owned, compared to 32.17% rented, while 5.61% are vacant. Rochester real estate listings include condos, townhomes, and single family homes for sale. Commercial properties are also available. If you see a property you’re interested in, contact a Rochester real estate agent to arrange a tour today!
Rochester, Minnesota has a population of 119,732. Rochester is more family-centric than the surrounding county with 34.62% of the households containing married families with children. The county average for households married with children is 34.43%.
The median household income in Rochester, Minnesota is $79,159. The median household income for the surrounding county is $84,656 compared to the national median of $69,021. The median age of people living in Rochester is 36.1 years.
Rochester Weather
The average high temperature in July is 82 degrees, with an average low temperature in January of 4.8 degrees. The average rainfall is approximately 33.9 inches per year, with 48.1 inches of snow per year.
