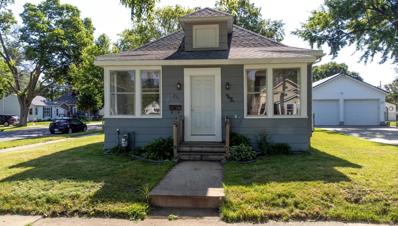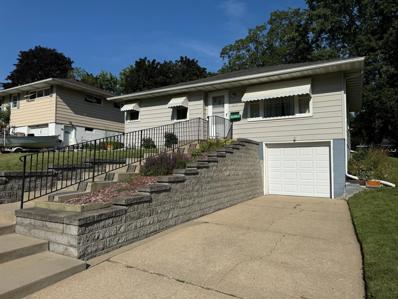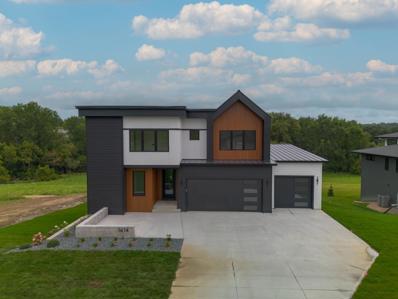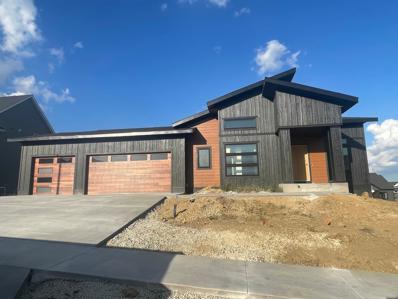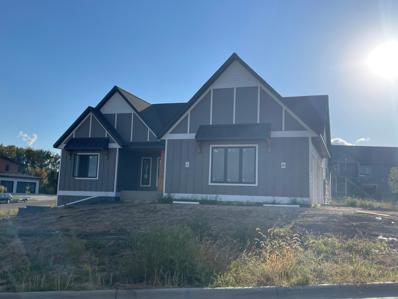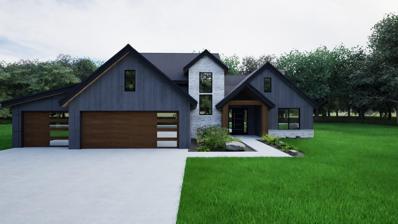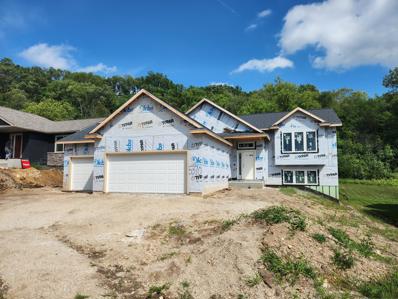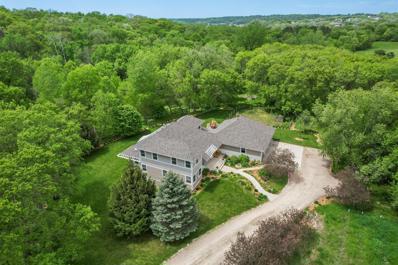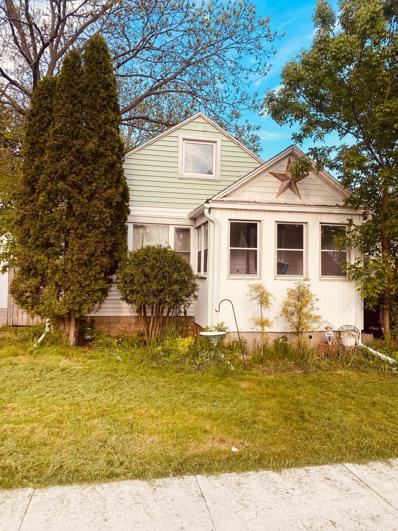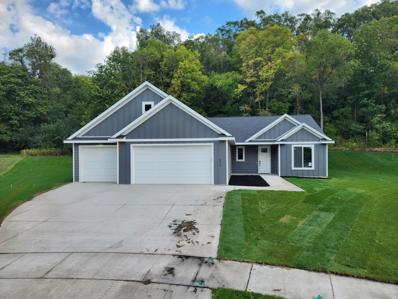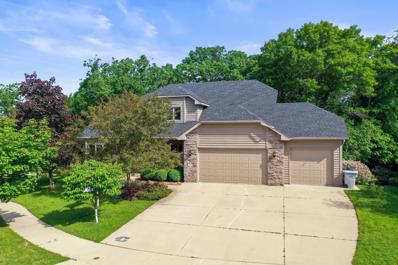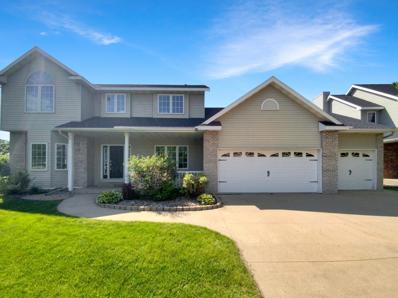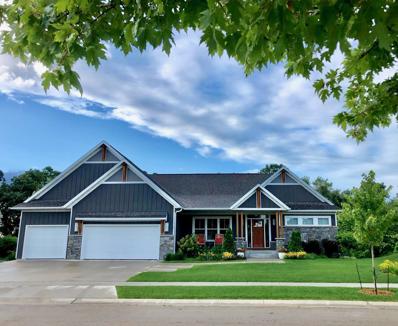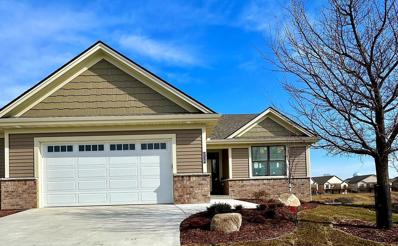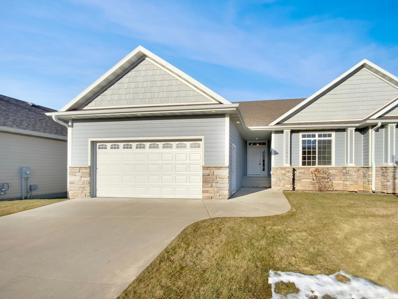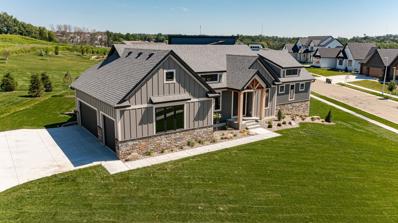Rochester MN Homes for Sale
- Type:
- Single Family
- Sq.Ft.:
- 832
- Status:
- Active
- Beds:
- 2
- Lot size:
- 0.14 Acres
- Year built:
- 1914
- Baths:
- 1.00
- MLS#:
- 6590597
- Subdivision:
- Riess Sub
ADDITIONAL INFORMATION
A one-story home that offers a front and rear porch. Spacious Kitchen with pantry. Two total bedrooms on the main floor. Driveway parking with storage shed and fenced-in yard. You will find this cute home great for living or as an investment property if you are looking to purchase income-producing properties.
- Type:
- Single Family
- Sq.Ft.:
- 3,508
- Status:
- Active
- Beds:
- 3
- Lot size:
- 1.54 Acres
- Year built:
- 2003
- Baths:
- 3.00
- MLS#:
- 6590067
- Subdivision:
- City Lands
ADDITIONAL INFORMATION
Don't miss this stunning 3-bedroom, 3-bathroom walkout ranch home on 1.54 acres in the middle of town! The main level offers beautiful hardwood floors throughout, living room with 2-sided fireplace, an office, laundry room and master suite with a fireplace, walk-in closet and private bathroom with dual sinks, dual shower head walk-in shower, and a claw foot tub. The kitchen comes complete with abundant cabinet space, large center island, granite counter tops and dining areas. The lower level has heated floors along with 2 additional spacious bedrooms, full bath and a large lower-level family room with fireplace, perfect for entertaining. Additional option for a 4th bedroom in the lower level as well. Enjoy the spacious no maintenance deck off the dining room and kitchen area where you are sure to enjoy lots of privacy and wildlife. The heated garage offers tons of storage space with four stalls. Connected to city land with much desired access to the Zumbro river! Many special touches and impressive updates on this home that you are sure to love and appreciate. Set up your private showing today!
- Type:
- Single Family
- Sq.Ft.:
- 1,600
- Status:
- Active
- Beds:
- 3
- Lot size:
- 0.18 Acres
- Year built:
- 1954
- Baths:
- 1.00
- MLS#:
- 6590424
- Subdivision:
- Huey-reynolds Add
ADDITIONAL INFORMATION
Welcome to this charming ranch-style home, ideally situated in Rochester, just moments from downtown and the Mayo Clinic. Step inside to find a well-maintained, single-level layout featuring three spacious bedrooms on the main floor. Forced air furnace with central air, maintenance free siding and vinyl windows. Whether you're a first-time buyer or looking for a cozy, manageable space, this ranch-style gem is ready to welcome you home. Don't miss out on this fantastic opportunity!
- Type:
- Single Family
- Sq.Ft.:
- 4,146
- Status:
- Active
- Beds:
- 6
- Lot size:
- 1.31 Acres
- Year built:
- 2024
- Baths:
- 4.00
- MLS#:
- 6588030
- Subdivision:
- Century Valley Third
ADDITIONAL INFORMATION
Welcome to luxury living in this brand-new single-family home that combines modern elegance with the tranquility of a sprawling 1.31-acre lot. With 6 bedrooms and 4 bathrooms, this residence offers a spacious and comfortable lifestyle for you and your family. The heart of this home is the chef's dream kitchen, featuring top-of-the-line appliances, custom cabinetry, and a generous walk-in pantry. Whether you're hosting a family dinner or a grand celebration, this kitchen is designed to impress. Covered Porch: Step outside onto the covered porch and take in the scenic views of your expansive 1.31-acre property. Perfect for morning coffee, evening relaxation, or entertaining guests in style. Discover a versatile bonus room that can be transformed to suit your lifestyle—whether it's a home office, a playroom, or a cozy reading nook. Entertain with ease in the sophisticated wet bar area. Ideal for hosting gatherings and creating memorable moments with friends and family.
- Type:
- Single Family
- Sq.Ft.:
- 3,060
- Status:
- Active
- Beds:
- 4
- Lot size:
- 0.29 Acres
- Year built:
- 2024
- Baths:
- 3.00
- MLS#:
- 6566523
- Subdivision:
- Century Valley
ADDITIONAL INFORMATION
This contemporary home boasts an impressive 3060 sqft of living space and offers a luxurious lifestyle for any discerning buyer. Upon entering the unit, you'll be greeted by a bright and spacious open-concept layout, perfect for both entertaining guests and everyday living. The modern design ensures privacy and tranquility throughout the home. The mono-slope ceilings add a touch of sophistication to the overall aesthetic. The heart of the home features a well-appointed kitchen with double ovens, ideal for those who love to cook and entertain. A walk-in pantry provides ample storage space for all your culinary essentials. Step outside onto the deck and enjoy your morning coffee. For those looking to maintain an active lifestyle, this home comes complete with a dedicated home gym area. Whether you're into yoga, weightlifting, or cardio exercises, you'll have everything you need to stay fit without leaving the comfort of your own home.
- Type:
- Single Family
- Sq.Ft.:
- 3,210
- Status:
- Active
- Beds:
- 5
- Lot size:
- 0.44 Acres
- Year built:
- 2024
- Baths:
- 3.00
- MLS#:
- 6566469
- Subdivision:
- Century Valley
ADDITIONAL INFORMATION
Discover the epitome of luxury living in the heart of Rochester. This stunning property, spanning an impressive 3210 sqft of living space, is perfectly designed for comfort and elegance. With 5 beautifully appointed bedrooms and 3 modern bathrooms, this home caters to both family living and stylish entertaining. The interior boasts a sophisticated wet bar, a gas fireplace for cozy evenings, Cambria countertops that add a touch of elegance, and captains ceilings in the living area that create an air of grandeur. A hidden pantry offers ample storage, enhancing the functionality of the space. Outside, the large patio and screened-in porch provide serene retreats for relaxing or hosting, seamlessly blending indoor and outdoor living. Each feature of this house has been carefully considered to offer a luxurious living experience, making it a must-see for those seeking a distinctive home in Rochester.
- Type:
- Single Family
- Sq.Ft.:
- 3,071
- Status:
- Active
- Beds:
- 5
- Lot size:
- 0.91 Acres
- Year built:
- 2024
- Baths:
- 3.00
- MLS#:
- 6564036
- Subdivision:
- Cassidy Ridge 4th
ADDITIONAL INFORMATION
Experience seamless transitions between indoor and outdoor living with this impeccably designed patio home, perfect for entertaining and making cherished memories with family and friends. Step into a spacious open floor plan featuring 10-foot ceilings, ample natural light from oversized windows, and a spectacular 20-foot double slider patio door that leads out to a grand 12 x 37 covered screened-in porch. The kitchen is equipped for gourmet cooking with a 5' x 10' island, premium appliances, ample cabinet space, and a walk-in pantry to meet all your storage needs. A generous mudroom with walk-in closet, a primary bedroom with a stunning en-suite, an office, and a laundry room that connects to the primary walk-in closet, offers a harmonious blend of function and style. Step upstairs to an additional three bedrooms and a full bath with dual sinks, providing a comfortable and private space for family and guests.
- Type:
- Single Family
- Sq.Ft.:
- 2,354
- Status:
- Active
- Beds:
- 4
- Lot size:
- 0.53 Acres
- Year built:
- 2024
- Baths:
- 3.00
- MLS#:
- 6563152
- Subdivision:
- Hadley Creek Estates 2nd
ADDITIONAL INFORMATION
Beautifully designed and finished with an open floor plan, this home won't disappoint. Located just minutes from downtown on a quiet, half acre lot that backs up to mature trees for privacy. Features also include a finished walkout basement, patio, gas fireplace and a large 3-car garage with storage above.
$1,030,000
3717 Hidden Cove NE Rochester, MN 55906
- Type:
- Single Family
- Sq.Ft.:
- 4,164
- Status:
- Active
- Beds:
- 5
- Lot size:
- 5 Acres
- Year built:
- 2003
- Baths:
- 5.00
- MLS#:
- 6538693
- Subdivision:
- Hidden Hills 1st Sub
ADDITIONAL INFORMATION
Only 16 minutes to Downtown and Mayo Clinic. Custom Designed Home Perfectly Curated on 5 acres. Your own private retreat with walking trails spread throughout the 5ac. w/ a small stream flowing through the woods, the natural splendor that surrounds this lovely home creates a welcoming environment. Gather around inside or out, celebrate formal and informal occasions, spread out in the tranquility of many outside areas to relax or the lovely spaces within the home. Inside of the heart of this home lies a chef’s kitchen featuring large center island, elegant countertops, two ovens and red oak floors. Convenient main floor owner's suite, office w/ built ins, cork floors, custom cabinetry and trim. Three upper level bedrooms w/2 full baths plus loft. LL fifth bedroom, spacious family room, wet bar, extensive workshop w/additional entrance directly to garage. Enjoy the splendor of landscaping by a master gardener w/2 water fountains streaming along the side decks and breathtaking views. Remarkable home offers harmonious blend of luxury with natural beauty.
- Type:
- Single Family
- Sq.Ft.:
- 1,232
- Status:
- Active
- Beds:
- 2
- Lot size:
- 0.12 Acres
- Year built:
- 1935
- Baths:
- 2.00
- MLS#:
- 6538039
- Subdivision:
- Thurbers 1st Sub
ADDITIONAL INFORMATION
Home is being sold "As Is". This home is located on a tree lined street. Two bedrooms and one bath with lots of light coming through newer windows. A cozy feel to the backyard with a privacy fence and plenty of shrubs and mature shade tree. This home is a short walk or drive to Quarry Hill Nature Center. Schools and grocery stores are close by as well.
- Type:
- Single Family
- Sq.Ft.:
- 2,372
- Status:
- Active
- Beds:
- 3
- Lot size:
- 1.22 Acres
- Year built:
- 2024
- Baths:
- 2.00
- MLS#:
- 6528430
- Subdivision:
- Hadley Creek Estates 2nd
ADDITIONAL INFORMATION
Beautiful brand-new home located on a cul-de-sac and backs up to mature trees. The thoughtful floor plan utilizes main floor living and features an open concept with 9' ceilings. There are lots of upgrades including custom cabinetry, quartz counters, a covered patio, extensive landscaping, in-floor heat is prepped in the concrete, and the home has spray foam insulation for better heating and cooling control.
- Type:
- Single Family
- Sq.Ft.:
- 3,322
- Status:
- Active
- Beds:
- 5
- Lot size:
- 0.38 Acres
- Year built:
- 2002
- Baths:
- 4.00
- MLS#:
- 6497067
- Subdivision:
- Stonehedge Estates Sub
ADDITIONAL INFORMATION
Take advantage of the opportunity to own a charming two-story home in a peaceful cul-de-sac in the NE area, just a few steps away from parks, trails, schools, and Mayo Clinic NE. This stunning 5-bedroom, 4-bathroom home has been recently updated with a brand new roof, fresh paint throughout, lights, bathroom updates, and the carpets have been professionally cleaned. You will enjoy the privacy and serenity of the plush wooded backyard. If you love indoor entertaining, you can host dinner parties in the formal dining room or enjoy movies in the lower-level theater room with a wet bar. This home boasts main-floor living with the primary owner's suite, living room, kitchen, and laundry, all conveniently located on the main floor. Call today for your tour!
- Type:
- Single Family
- Sq.Ft.:
- 3,514
- Status:
- Active
- Beds:
- 5
- Lot size:
- 0.65 Acres
- Year built:
- 1999
- Baths:
- 4.00
- MLS#:
- 6510134
- Subdivision:
- Century Hills 2nd Sub
ADDITIONAL INFORMATION
Seller may consider buyer concessions if made in an offer. Welcome to a home that embodies modern elegance and comfort. Returning to the market with refinished hardwood floors on the main floor and new interior paint! The interiors feature a chic neutral color scheme, complemented by a stunning accent backsplash in the kitchen. Cooking gourmet meals is a delight with the stainless steel appliances. The primary bathroom offers a tranquil retreat with double sinks and a separate tub and shower for a spa-like experience. Outside, you can relax on the covered patio or deck, enjoying the changing seasons or a sunny day. The property also boasts a mesmerizing fireplace, perfect for cozy nights. This home is a chic sanctuary that effortlessly blends modern amenities with cozy aesthetics. Each corner reflects refined living, crafted with care and thought. Come experience the sublime blend of luxury and comfort for yourself. This home has been virtually staged to illustrate its potential
- Type:
- Single Family
- Sq.Ft.:
- 3,549
- Status:
- Active
- Beds:
- 4
- Lot size:
- 0.56 Acres
- Year built:
- 2013
- Baths:
- 3.00
- MLS#:
- 6501858
- Subdivision:
- Morris Hills North Sub
ADDITIONAL INFORMATION
Priced below appraised value! This home is so amazing that you'll wonder if anyone lived in it and yet they do. The love and care that went into designing and decorating this home is evident from the moment you walk in and until you step into the backyard with custom landscape. Every room has been meticulously thought out in design.
- Type:
- Townhouse
- Sq.Ft.:
- 3,436
- Status:
- Active
- Beds:
- 4
- Lot size:
- 0.11 Acres
- Year built:
- 2024
- Baths:
- 3.00
- MLS#:
- 6497365
- Subdivision:
- Centurion Ridge
ADDITIONAL INFORMATION
Welcome to luxury living in the prestigious Centurion Ridge neighborhood! This impeccable 4-bedroom, 3-bathroom walkout rambler epitomizes elegance and comfort, boasting 3,436 sqft of meticulously designed living space. Step inside and be greeted by the grandeur of 9 and 10-foot ceilings, creating an expansive atmosphere throughout. Sunlight streams through large window, illuminating the open-concept layout and highlighting the quality finishes found at every turn. The heart of the home is the kitchen, where culinary dreams come to life amidst quartz countertops, stainless steel appliances, and abundant cabinetry. Entertain guests in the adjacent dining area, or gather around the cozy fireplace in the spacious living room. But the true gem of this home lies in the lower level, where luxury meets leisure. Here, you'll find a fireplace and wet bar, creating the perfect ambiance for entertaining or unwinding after a long day. Schedule your showing today & make this dream home yours
- Type:
- Townhouse
- Sq.Ft.:
- 3,313
- Status:
- Active
- Beds:
- 4
- Lot size:
- 0.09 Acres
- Year built:
- 2015
- Baths:
- 3.00
- MLS#:
- 6486940
- Subdivision:
- Northern Reserve
ADDITIONAL INFORMATION
Seller may consider buyer concessions if made in an offer. Welcome to this stunning property! Step inside to discover a warm and inviting ambiance, highlighted by a beautiful fireplace that adds a cozy touch to the living space. The interior boasts a delightful natural color palette, creating a soothing atmosphere throughout. The kitchen is a true highlight, showcasing a nice backsplash and offering a perfect space for culinary creations. The master bedroom is a tranquil retreat, complete with a convenient walk-in closet. Additional rooms provide flexible living space. The primary bathroom features luxurious double sinks and good under sink storage, ensuring functionality meets style. Don't miss the opportunity to make this exceptional property your dream home!
- Type:
- Single Family
- Sq.Ft.:
- 3,728
- Status:
- Active
- Beds:
- 4
- Lot size:
- 0.45 Acres
- Year built:
- 2024
- Baths:
- 3.00
- MLS#:
- 6484670
- Subdivision:
- Century Valley
ADDITIONAL INFORMATION
Just completed in June 2024, this 3998 square foot elegant home features a wonderful floor plan, amenities & workmanship. Located on a 0.45 acre lot in the desirable Century Valley Subdivision. Main floor with open floor plan layout, tall ceilings, foyer, great room with fireplace & vaulted ceilings, dining room, beautiful kitchen with walk-in pantry, home office or 4 season room, large primary bedroom suite with walk-in closet & spa like bathroom, guest bathroom, laundry, mudroom, deck and 3 car side loaded attached garage. The lower level has tall ceilings, windows throughout that fill it with light, large family room, a convenient home gym, 3 spacious bedrooms, full bathroom, Large utility & storage room. Landscaping & photos coming soon.
Andrea D. Conner, License # 40471694,Xome Inc., License 40368414, [email protected], 844-400-XOME (9663), 750 State Highway 121 Bypass, Suite 100, Lewisville, TX 75067

Xome Inc. is not a Multiple Listing Service (MLS), nor does it offer MLS access. This website is a service of Xome Inc., a broker Participant of the Regional Multiple Listing Service of Minnesota, Inc. Open House information is subject to change without notice. The data relating to real estate for sale on this web site comes in part from the Broker ReciprocitySM Program of the Regional Multiple Listing Service of Minnesota, Inc. are marked with the Broker ReciprocitySM logo or the Broker ReciprocitySM thumbnail logo (little black house) and detailed information about them includes the name of the listing brokers. Copyright 2024, Regional Multiple Listing Service of Minnesota, Inc. All rights reserved.
Rochester Real Estate
The median home value in Rochester, MN is $291,900. This is lower than the county median home value of $292,300. The national median home value is $338,100. The average price of homes sold in Rochester, MN is $291,900. Approximately 62.22% of Rochester homes are owned, compared to 32.17% rented, while 5.61% are vacant. Rochester real estate listings include condos, townhomes, and single family homes for sale. Commercial properties are also available. If you see a property you’re interested in, contact a Rochester real estate agent to arrange a tour today!
Rochester, Minnesota 55906 has a population of 119,732. Rochester 55906 is less family-centric than the surrounding county with 33.81% of the households containing married families with children. The county average for households married with children is 34.43%.
The median household income in Rochester, Minnesota 55906 is $79,159. The median household income for the surrounding county is $84,656 compared to the national median of $69,021. The median age of people living in Rochester 55906 is 36.1 years.
Rochester Weather
The average high temperature in July is 82 degrees, with an average low temperature in January of 4.8 degrees. The average rainfall is approximately 33.9 inches per year, with 48.1 inches of snow per year.
