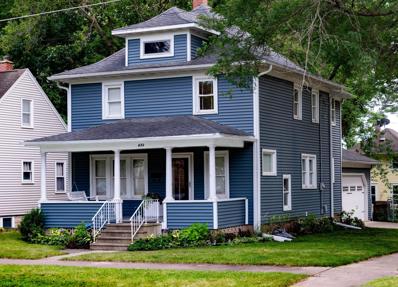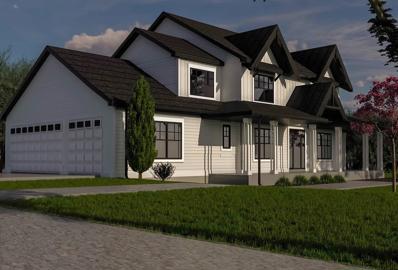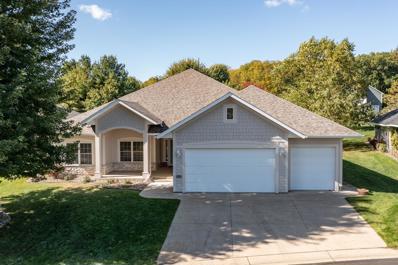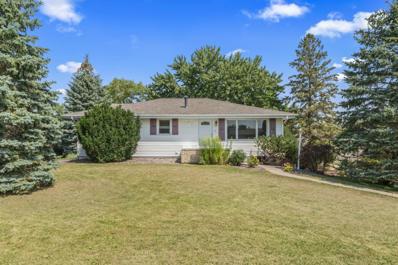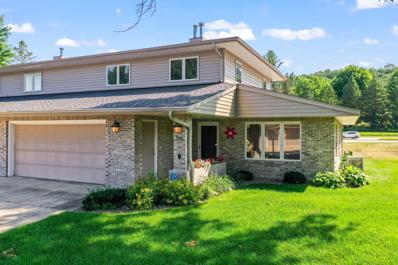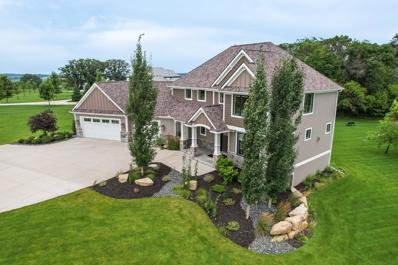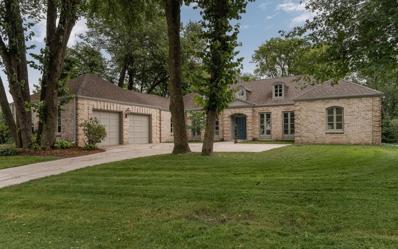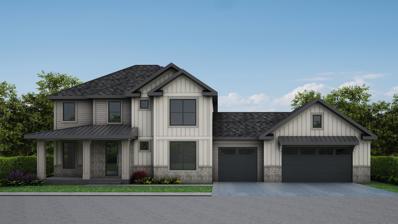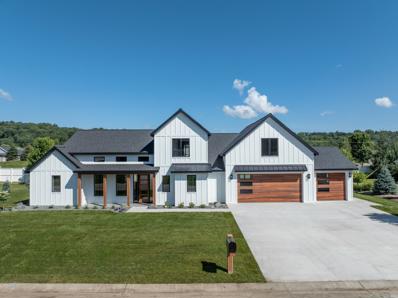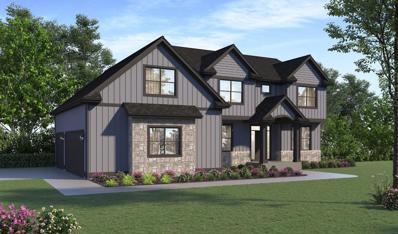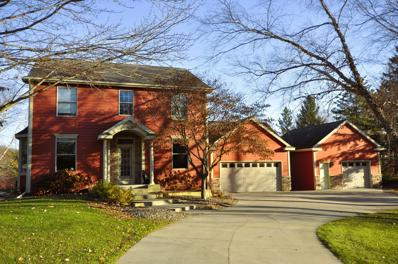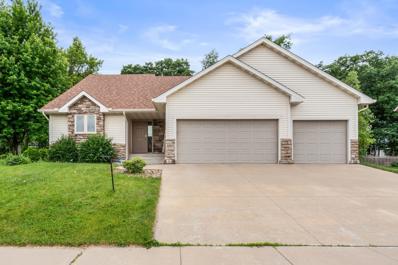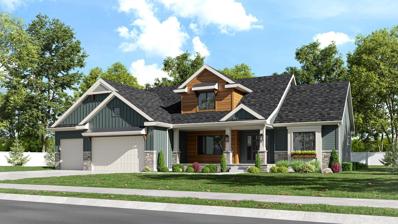Rochester MN Homes for Sale
- Type:
- Single Family
- Sq.Ft.:
- 2,040
- Status:
- Active
- Beds:
- 3
- Year built:
- 1919
- Baths:
- 3.00
- MLS#:
- 6587953
- Subdivision:
- Head & Mcmahon Add
ADDITIONAL INFORMATION
Welcome to 632 8th Street SW! At the heart of the Soldier's Field neighborhood, your fully pre-inspected new home offers a healthy walking distance to Mayo Clinic / St. Mary’s Hospital, with modern comfort and safety inside. Experience all the charm of the original Mayo community while enjoying a spaciously remodeled main bedroom with two walk-in closets and a luxurious en-suite bath. Hardwood floors grace the first floor, while the kitchen shines with updated cabinets, granite countertops, heated ceramic tile floors, and a walk-in pantry. Enjoy peace of mind with updated plumbing, electrical, and mechanical systems. Located near Soldier’s Field, with its running track, golf course, water slides, tennis courts, and playgrounds, this home offers both urban convenience and outdoor fun. Seize this opportunity to own a modernized gem in one of Rochester’s highly regarded neighborhoods.
- Type:
- Single Family
- Sq.Ft.:
- 3,420
- Status:
- Active
- Beds:
- 4
- Lot size:
- 0.45 Acres
- Year built:
- 1919
- Baths:
- 4.00
- MLS#:
- 6583102
- Subdivision:
- Head & Mcmahon Add
ADDITIONAL INFORMATION
Beautiful, updated 2-story in the historic Pill Hill district, with a private wooded backyard. Home offers 4 bedrooms, 4 bathrooms, 2 sunrooms, main floor study/office, formal dining, beautiful hardwood floors, old world charm! Tons of storage in the lower level. 2 car detached and a 1 car tuck-under garage.
- Type:
- Single Family
- Sq.Ft.:
- 3,378
- Status:
- Active
- Beds:
- 4
- Lot size:
- 0.47 Acres
- Year built:
- 2000
- Baths:
- 4.00
- MLS#:
- 6581035
- Subdivision:
- Scenic Oaks 1st Add
ADDITIONAL INFORMATION
Price now reduced 25K! Updated & stylish walk-out ranch style home w/great privacy & views of the Willow Creek Golf course- almost in your backyard! Main floor living w/ study, formal dining & laundry on the main. Gorgeous great room w/ coffered ceilings & a stone gas fireplace surrounded by custom built-ins as the focal point of the room. Home audio system w/ surround sound. Warm white cabinetry, doors & trimwork & freshly painted walls, newer LVP flooring throughout most of the main level & all carpet was recently replaced, roof in 2023 & newer AC. Main floor primary suite on the back side of the home has 2 walk in closets & separate tiled shower & tub plus double sinks. Stunning white kitchen feels so open and airy w/ the vaulted ceilings & 2 walls of natural light pouring into the breakfast nook area. The entertainment sized deck is great for larger parties. Lower level offers 3 bedrooms/2 baths separated by a large walk out family room. A total of 4 bedrooms and 4 baths...you will not be disappointed!
$1,850,000
4921 8th Street SW Rochester, MN 55902
- Type:
- Single Family
- Sq.Ft.:
- 5,016
- Status:
- Active
- Beds:
- 6
- Lot size:
- 3.28 Acres
- Year built:
- 2024
- Baths:
- 5.00
- MLS#:
- 6583137
- Subdivision:
- Lilly Farm 3rd
ADDITIONAL INFORMATION
Make your dreams reality! All of your expectations are met in this beautifully designed home where modern elegance meets loving craftsmanship. This home shows off 6 bedrooms, 5 bathrooms and 3 car heated garage with 5175 square feet of space. Many amenities throughout showing volume ceilings, expansive windows, and refined finishes. Flowing seamlessly from indoor to outdoor spaces. Enjoy the views and serenity of the rolling, wooded Lily Farm countryside conveyance. Located close to downtown Rochester and Highway 52 access.
- Type:
- Single Family
- Sq.Ft.:
- 2,923
- Status:
- Active
- Beds:
- 5
- Lot size:
- 0.26 Acres
- Year built:
- 2011
- Baths:
- 3.00
- MLS#:
- 6582049
- Subdivision:
- Echo Ridge
ADDITIONAL INFORMATION
Boasting one of the best cul-de-sac lots in the desirable Echo Ridge subdivision, this smart home is the one you've been waiting for. Walk into a well kept main living area that offers open and spacious living with vaulted ceilings, cherry floors and cabinets, large island for entertaining, laundry chute, and new large trex deck. Just steps away is the secluded primary bedroom on the upper level, with french doors, jetted tub and separate shower. On the lower level walk out to the new stamped concrete patio and enjoy the updated landscaping, gas fireplace, and two more bedrooms. Come take a look at this home located in a great neighborhood within walking distance to the park and bus stop.
- Type:
- Single Family
- Sq.Ft.:
- 2,609
- Status:
- Active
- Beds:
- 3
- Lot size:
- 0.37 Acres
- Year built:
- 2004
- Baths:
- 3.00
- MLS#:
- 6580550
- Subdivision:
- Bamber Valley Estates
ADDITIONAL INFORMATION
Price just reduced and a new roof was also just installed and the exterior was painted in updated color tones! One of the largest one level patio homes in the neighborhood at 2600 sq ft. plus a 3 car garage. This offers 3 large bedrooms and 3 full baths which are perfect for multiple visitors. In addition, you will find a private study with glass french doors w/custom built-ins. The 10 foot ceilings and sunny open floor plan with the Great room flowing into the kitchen will make you want to stay! Granite tops and stainless applinaces. Refrigerator is 2022. See photo #40 for floor plan. New carpet throughout all of the rooms. Brazilian cherry floors and maple cabinetry along with white painted trim and doors are a nice contrast. You will love the gigantic Primary suite on the back of the house taking advantage of the serene green views and access to the patio. The suite-like attached bathroom has a separate tub and tiled shower, two sinks, commode room and a large walk-in closet. The other 2 bedrooms are distanced from the Primary bedroom for added privacy. Such a perfect floor plan and so close to downtown Rochester and the Mayowood bike trail.
- Type:
- Single Family
- Sq.Ft.:
- 2,340
- Status:
- Active
- Beds:
- 4
- Lot size:
- 0.25 Acres
- Year built:
- 1957
- Baths:
- 2.00
- MLS#:
- 6580825
- Subdivision:
- Hilmers Highview Acres #2
ADDITIONAL INFORMATION
Discover a delightful Ranch Home, peacefully situated on a scenic lot. It showcases hardwood floors on the main floor. This home offers abundant space for creative endeavors, featuring an expansive layout and a large additional garage, ideal for hobbyists or automotive aficionados. Seize the opportunity to transform this distinctive property into your tranquil haven.
- Type:
- Single Family
- Sq.Ft.:
- 4,249
- Status:
- Active
- Beds:
- 5
- Lot size:
- 2.24 Acres
- Year built:
- 2024
- Baths:
- 5.00
- MLS#:
- 6579275
ADDITIONAL INFORMATION
This exceptional 2 story home is under construction and possible to choose some of your finishes. Located on a fantastic 2.24 acre lot with fantastic views of the countryside. Ths home offers to many fantastic features to list all, but you will enjoy the flex room in the lower level that may be used for a theater room or exercise room. Wet bar in the large family room, main floor offers a very nice office space, large family room with large windows and fabulous views. Patio doors to covered deck with stairs to yard, walk in pantry and kitchen you will love. Open stairway to 2nd floor, Owner's suite with large private bath with free standing tub, separate shower and walk through closet. Don't miss the large, finished garage that is heater and includes an epoxy floor.
- Type:
- Single Family
- Sq.Ft.:
- 3,998
- Status:
- Active
- Beds:
- 5
- Lot size:
- 2.21 Acres
- Year built:
- 1980
- Baths:
- 4.00
- MLS#:
- 6574459
- Subdivision:
- Greenbriar 1st Sub
ADDITIONAL INFORMATION
Beautiful Tudor style designed home. Sits on 2.21 wooded acres in desirable Greenbrair neighborhood. This property gives the feel of living in the country yet only minutes to downtown, Mayo campuses or St. Mary's hospital. Convenient cul-de-sac location. This home features hardwood flooring, updated eat-in kitchen, main floor great room, formal dining, main floor laundry, walkout lower level with in-floor heating, spacious utility room for storage, 2 gas fireplaces, 4 bedrooms on one level and so much more. This home gives you an atmosphere of comfort, elegance, and privacy.
- Type:
- Single Family
- Sq.Ft.:
- 2,073
- Status:
- Active
- Beds:
- 4
- Lot size:
- 0.27 Acres
- Year built:
- 2024
- Baths:
- 3.00
- MLS#:
- 6573548
ADDITIONAL INFORMATION
Contract for deed, rent to own and renting options available! This modern 4-bedroom, 3-bathroom residence caters to contemporary living. The spacious open floor plan seamlessly connects the living, dining, and kitchen areas, creating a perfect hub for family gatherings and entertaining. Don't miss the opportunity to make this house your home – where modern convenience meets timeless design. Schedule a viewing today!
- Type:
- Townhouse
- Sq.Ft.:
- 2,401
- Status:
- Active
- Beds:
- 3
- Lot size:
- 0.08 Acres
- Year built:
- 1999
- Baths:
- 3.00
- MLS#:
- 6558363
- Subdivision:
- Salem Point
ADDITIONAL INFORMATION
Welcome to the lake, where every day is a Lake Day! This three-bedroom, three-bath townhome is located just steps from Bamber Lake, offering private lake access, scenic trails, and a maintenance-free lifestyle. The beautiful home features main-floor living with a large kitchen, dining area, a four-season sunroom with a patio, a living room with a fireplace, and a primary owner's suite. Needing extra space? An office, hobby room, or a place for your guests? You will appreciate the spacious rooms located on the upper level. Don't miss this rare opportunity - call today to schedule a tour!
$1,350,000
5241 Millie Road SW Rochester, MN 55902
- Type:
- Single Family
- Sq.Ft.:
- 4,388
- Status:
- Active
- Beds:
- 5
- Lot size:
- 2 Acres
- Year built:
- 2019
- Baths:
- 5.00
- MLS#:
- 6571995
- Subdivision:
- Millie Meadow Estates
ADDITIONAL INFORMATION
Be sure to visit this sunny, impeccable, nearly new home in inviting Millie Meadows Estates. Situated on beautifully landscaped 2 acres it offers three fully finished levels with 4 of its 5 bedrooms on the upper level and a comfortable guest or nanny suite in the lower. A main floor office or music room and an upper level laundry add to the appeal of this home which has been designed for easy living and gracious entertaining indoors and out.
- Type:
- Single Family
- Sq.Ft.:
- 3,957
- Status:
- Active
- Beds:
- 5
- Lot size:
- 1.82 Acres
- Year built:
- 1986
- Baths:
- 3.00
- MLS#:
- 6541680
- Subdivision:
- Bamberwood 1st Sub
ADDITIONAL INFORMATION
**Prime Location!** This stunning 5-bedroom, 3-bathroom two-story home offers exceptional space. The basement is plumbed for an additional bathroom, and the main floor includes a spacious bedroom. The open floor plan is bathed in natural light, showcasing elegant finishes and thoughtfully designed living spaces. The oversized 1,128-square-foot attached garage includes a bonus workshop, perfect for hobbies or extra storage. Relax year-round in the cozy four-season porch with its own fireplace. Nestled on nearly 2 acres of tree-lined highly desirable south west cul-de-sac, this home provides a serene and private retreat.
$1,200,000
910 Folwell Drive SW Rochester, MN 55902
- Type:
- Single Family
- Sq.Ft.:
- 5,650
- Status:
- Active
- Beds:
- 5
- Lot size:
- 0.78 Acres
- Year built:
- 1969
- Baths:
- 5.00
- MLS#:
- 6567950
- Subdivision:
- Folwell Heights 4th
ADDITIONAL INFORMATION
Charming French style home designed by Architect Edwin Lunde. Just updated throughout! Built by Stocke, builder of many Mayo Clinic buildings & homes in Old Southwest Pill Hill area. 6050 sq ft home on 0.78 acre lot. Walk to Folwell School & Mayo Clinic Campus. All brick exterior, front courtyard, big backyard & patio. Rare home with beautiful original features like the marble, tile, wood & wood parquet floors, original woodwork, wall panels, 3 fireplaces, ceiling beams, wallpapers, fixtures, French doors & windows. Main floor: Foyer with beautiful hallways & ceiling, formal living room with fireplace, formal dining room with museum quality hand painted wallpaper, family room with fireplace, eat-in kitchen, 4-season sunroom, mudroom, large primary bedroom with new full bath, 3 more baths & 3 more bedrooms. Lower level just remodeled has large family room with fireplace & wet bar, office, large bonus room, bedroom, new 3/4 bath, laundry, craft/workshop, 2 storage rooms, utility room.
- Type:
- Single Family
- Sq.Ft.:
- 4,923
- Status:
- Active
- Beds:
- 6
- Lot size:
- 0.36 Acres
- Baths:
- 5.00
- MLS#:
- 6566397
- Subdivision:
- Scenic Oaks West 2nd
ADDITIONAL INFORMATION
Imagine stepping into a home where every detail is crafted for comfort and functionality. Currently under construction, this spacious residence will encompass 4,923 square feet, featuring six spacious bedrooms and five convenient bathrooms. Designed with practicality in mind, there are 4 bedrooms on the upper level, one on the main floor, and 1 in the lower level, offering a welcoming retreat where families can gather, grow, and create cherished memories together. Embrace the anticipation of making this house your home, where every corner holds the promise of warmth and belonging.
$1,800,000
818 8th Street SW Rochester, MN 55902
- Type:
- Single Family
- Sq.Ft.:
- 6,290
- Status:
- Active
- Beds:
- 6
- Lot size:
- 0.24 Acres
- Year built:
- 2009
- Baths:
- 6.00
- MLS#:
- 6565181
- Subdivision:
- Head & Mcmahon Add
ADDITIONAL INFORMATION
This gracious 'Pill Hill' home combines traditional elegance with 21st Century design and luxury. Situated in a historic neighborhood of period homes and lush gardens, it offers every amenity with its sunlit, state-of-the-art kitchen, a generous beautifully appointed primary bedroom ensuite, magnificent curved staircase, rich finishing details, and custom thermal heating.
$2,179,000
5010 Millie Road SW Rochester, MN 55902
- Type:
- Single Family
- Sq.Ft.:
- 6,739
- Status:
- Active
- Beds:
- 5
- Lot size:
- 2.01 Acres
- Year built:
- 2024
- Baths:
- 5.00
- MLS#:
- 6564681
- Subdivision:
- Millie Meadow Estates
ADDITIONAL INFORMATION
Spectacular opportunity with Zen Custom Homes. This under-construction home in the coveted Millie Meadows neighborhood sits on 2 wooded acres at the end of a cul-de-sac! The home offers exquisite 2-story living with a finished walkout basement and boasts many luxury amenities. The spacious rooms include 5 bedrooms, an office, theater, great room, infrared sauna, fabulous kitchen with a scullery, and 2nd-floor laundry room. The primary suite has 2 walk-in closets and a private deluxe bath with double bowl vanity, walk-in tile shower, and tub. This incredible location, close to major highways, shopping, restaurants, and entertainment, is perfect for your new home. Finishes can still be customized to suit your taste.
$1,150,000
3929 Mayo Lake Road SW Rochester, MN 55902
- Type:
- Single Family
- Sq.Ft.:
- 2,876
- Status:
- Active
- Beds:
- 4
- Lot size:
- 0.37 Acres
- Year built:
- 2024
- Baths:
- 4.00
- MLS#:
- 6563347
- Subdivision:
- Reflections On Mayo Lake 2nd
ADDITIONAL INFORMATION
Discover the ultimate main level living experience. This open floor plan creates a cohesive living environment, making it perfect for entertaining and spending quality time with loved ones. The kitchen features high-end appliances, quartz countertops, exquisite inlay cabinetry, a concealed walk-in pantry with built-in cabinets, fully equipped bar, and direct access to the garage. The great room showcases timeless elegance with 14-foot ceilings, an impressive floor-to-ceiling tile fireplace, with a floating quartzite hearth. The owner suite is a tranquil retreat, complete with sitting area and soaking tub. The floor-to-ceiling tile walk-in shower with dual showerheads is a revitalizing experience. Step upstairs to the three well-appointed bedrooms and two sleek bathrooms. An additional multipurpose room can serve as a living area, workspace, or exercise room. Experience outdoor luxury with a screened in 19 x 12 covered porch, complete with a stone fireplace for those chilly evenings.
- Type:
- Single Family
- Sq.Ft.:
- 4,753
- Status:
- Active
- Beds:
- 4
- Lot size:
- 0.53 Acres
- Year built:
- 2024
- Baths:
- 5.00
- MLS#:
- 6563285
- Subdivision:
- Mayo Woodlands 3rd
ADDITIONAL INFORMATION
This remarkable 5-bedroom, 5-bathroom luxury home is located in the serene southwest area of Rochester, MN. With a generous 4753 square feet of total living space, the options are endless! The main floor is thoughtfully arranged for seamless living and elegant entertaining, including a fully equipped kitchen with Thermador appliances. A covered screened-in deck adds a free-moving transition to your indoor/outdoor living spaces. Lower level family room complete with a wet bar. Room for all the extras in the fully finished, heated 3 garage. This home also offers a bonus area on the upper level with space for your creative sensibility. Meticulously crafted to fulfill all functional requirements, this stunning home awaits your personal touch.
- Type:
- Single Family
- Sq.Ft.:
- 3,396
- Status:
- Active
- Beds:
- 4
- Lot size:
- 0.45 Acres
- Year built:
- 1996
- Baths:
- 4.00
- MLS#:
- 6559893
- Subdivision:
- Foxcroft West Second
ADDITIONAL INFORMATION
Absolutely pristine and move-in ready walkout two-story home in the highly sought-after Foxcroft neighborhood! It features four bedrooms and four bathrooms and has been updated throughout. The property also features a second detached two-car garage, which is perfect for extra space for your cars or for the hobbyist. Other features include a large and private backyard along with a maintenance-free deck to enjoy those summer evenings. Other amenities include 3 fireplaces , updated granite kitchen countertops and backsplash, custom window treatments and rich cherry custom cabinets throughout! Pre-inspected!
- Type:
- Single Family
- Sq.Ft.:
- 3,350
- Status:
- Active
- Beds:
- 5
- Lot size:
- 0.27 Acres
- Year built:
- 2010
- Baths:
- 3.00
- MLS#:
- 6558634
- Subdivision:
- Echo Ridge
ADDITIONAL INFORMATION
This stunning 5-bedroom, 3-bath walkout ranch has main floor living with 3 bedrooms on the main level. Step into the spacious living area, perfect for entertaining, and prepare meals with ease in the modern kitchen featuring an induction cooktop and granite countertops. The primary suite boasts heated floors in the bathroom, ensuring warmth and comfort year-round. In the basement, movie nights will never be same in your private theater room. Outside, the composite deck is ideal for relaxing or gatherings, the irrigation system keeps your lawn lush and green. Practical features include a heated garage additional cement pad for extra parking. The home is equipped with central vac, making cleaning a breeze. Recent updates like new cement board siding and new roof provide peace of mind and enhance the home’s curb appeal. Additionally, this home comes with an assumable mortgage, offering financial flexibility. Don’t miss out on this exceptional property!
- Type:
- Single Family
- Sq.Ft.:
- 2,684
- Status:
- Active
- Beds:
- 4
- Lot size:
- 0.37 Acres
- Year built:
- 2004
- Baths:
- 3.00
- MLS#:
- 6557341
- Subdivision:
- Scenic Oaks 2nd Add
ADDITIONAL INFORMATION
Step into this well maintained 4-bedroom, 3-bath multi-level home with a new roof in 2023 nestled in Scenic Oaks! Open concept kitchen with stainless steel appliances, maple trim and cabinets, flowing seamlessly into the main floor living room with a captivating fireplace. Upstairs, three bedrooms include a primary suite complete with a walk-in closet and private 3/4 bath. Downstairs, discover an additional bedroom and a sizable space perfect for a home office, along with a vast family room ideal for entertaining. A large laundry room with a sink and ceramic tile enhances convenience. Outside, unwind in the private backyard oasis accessed from the main floor onto the composite decking patio. Vaulted ceilings, ceiling fans, and an in-ground sprinkler system add to the home's appeal. Positioned in a charming neighborhood and a spacious backyard with mature trees and raised garden beds, enjoy the perfect blend of tranquility and proximity to downtown Rochester.
- Type:
- Single Family
- Sq.Ft.:
- 4,168
- Status:
- Active
- Beds:
- 5
- Lot size:
- 0.5 Acres
- Year built:
- 2024
- Baths:
- 4.00
- MLS#:
- 6535373
- Subdivision:
- Mayo Woodlands 3rd
ADDITIONAL INFORMATION
Meier Companies The Timber Welcome to this stunning, fully custom local builder with 20+yrs experience known for their attention to detail and high-quality workmanship, designed and built for today’s lifestyle this beautiful new construction home features; a gourmet kitchen, Quartz counters, island, walk in pantry w/ butlers pantry, overlooks the living room w/ beam ceilings, plus a screened porch and patio w/ built-in gas grill. Main floor spa like owners ensuite with soaking tub and step in tiled shower, office on the main, upper level, 2 bedrooms w/ private bath. Lower level completely finished with wet bar, 2nd fireplace, in home fitness center separate from the family room and 5th bedroom. Rendering represents the actual color selection and design. All of this located in Mayowood 3rd an exquisite neighborhood where memories are made and lifelong friends are created. Home under construction.
$1,200,000
2875 Wildflower Lane SW Rochester, MN 55902
- Type:
- Single Family
- Sq.Ft.:
- 4,448
- Status:
- Active
- Beds:
- 4
- Lot size:
- 0.53 Acres
- Year built:
- 2024
- Baths:
- 5.00
- MLS#:
- 6535336
- Subdivision:
- Mayo Woodlands 3rd
ADDITIONAL INFORMATION
The Oakley, Welcome to this stunning, all on one level, fully custom local builder with 20+yrs experience known for their attention to detail and high-quality workmanship, designed and built for today’s lifestyle this beautiful new construction home features; a gourmet kitchen, Quartz counters, island, walk in pantry, abundance of space and over-looking the living room with custom coffer ceiling and beams, massive windows providing uninterrupted views of the gorgeous yard. Spa like owners ensuite complete with soaking tub and step in tiled shower. Covered deck access from dining or owners suite, guest suite w/ private bath, and office. Lower level completely finished wet bar, in home fitness center separate from the family room and 2 more bedrooms both W/I closets. Rendering represents the actual color selection and design. All of this located in Mayowood 3rd an exquisite neighborhood where memories are made and lifelong friends are created.
- Type:
- Other
- Sq.Ft.:
- 1,144
- Status:
- Active
- Beds:
- 2
- Year built:
- 1969
- Baths:
- 2.00
- MLS#:
- 6545627
- Subdivision:
- Rochester Towers & Amd Rochest
ADDITIONAL INFORMATION
Enjoy a spectacular view of Rochester from the 9th floor at Rochester Towers. Bright and naturally lit by the huge panoramic living room window. Centrally located in downtown in close proximately to Mayo. Unit features new flooring throughout the main living space and new carpeting in the bedrooms. Primary features an en suite and ample closet space in both bedrooms. HOA includes access to many shared amenities including an indoor pool, work out room, patio, library, and more. Unit has a dedicated parking space in the heated underground garage as well as a personal storage space.
Andrea D. Conner, License # 40471694,Xome Inc., License 40368414, [email protected], 844-400-XOME (9663), 750 State Highway 121 Bypass, Suite 100, Lewisville, TX 75067

Listings courtesy of Northstar MLS as distributed by MLS GRID. Based on information submitted to the MLS GRID as of {{last updated}}. All data is obtained from various sources and may not have been verified by broker or MLS GRID. Supplied Open House Information is subject to change without notice. All information should be independently reviewed and verified for accuracy. Properties may or may not be listed by the office/agent presenting the information. Properties displayed may be listed or sold by various participants in the MLS. Xome Inc. is not a Multiple Listing Service (MLS), nor does it offer MLS access. This website is a service of Xome Inc., a broker Participant of the Regional Multiple Listing Service of Minnesota, Inc. Information Deemed Reliable But Not Guaranteed. Open House information is subject to change without notice. Copyright 2024, Regional Multiple Listing Service of Minnesota, Inc. All rights reserved
Rochester Real Estate
The median home value in Rochester, MN is $291,900. This is lower than the county median home value of $292,300. The national median home value is $338,100. The average price of homes sold in Rochester, MN is $291,900. Approximately 62.22% of Rochester homes are owned, compared to 32.17% rented, while 5.61% are vacant. Rochester real estate listings include condos, townhomes, and single family homes for sale. Commercial properties are also available. If you see a property you’re interested in, contact a Rochester real estate agent to arrange a tour today!
Rochester, Minnesota 55902 has a population of 119,732. Rochester 55902 is less family-centric than the surrounding county with 33.81% of the households containing married families with children. The county average for households married with children is 34.43%.
The median household income in Rochester, Minnesota 55902 is $79,159. The median household income for the surrounding county is $84,656 compared to the national median of $69,021. The median age of people living in Rochester 55902 is 36.1 years.
Rochester Weather
The average high temperature in July is 82 degrees, with an average low temperature in January of 4.8 degrees. The average rainfall is approximately 33.9 inches per year, with 48.1 inches of snow per year.
