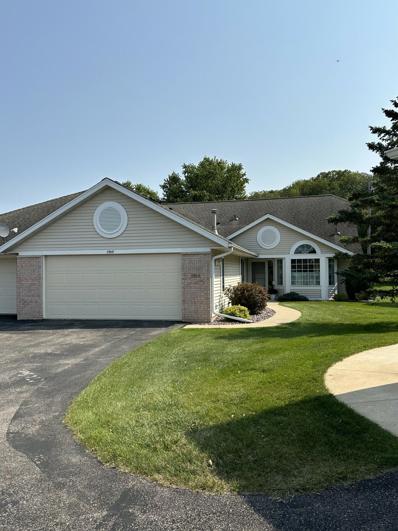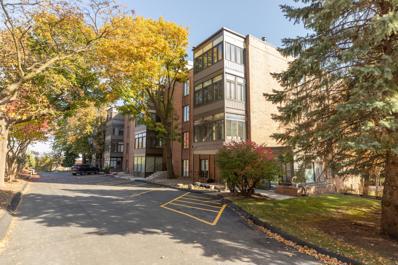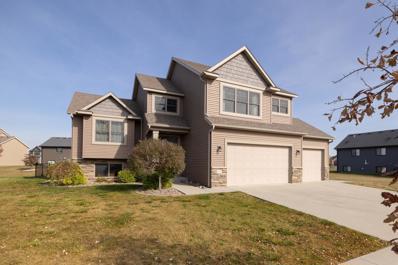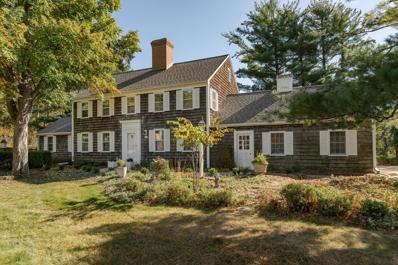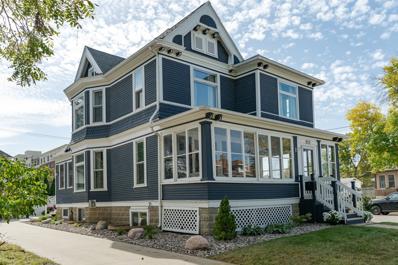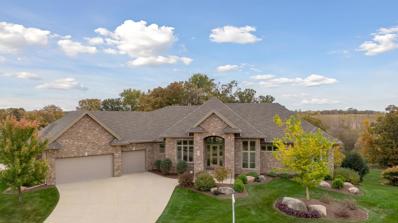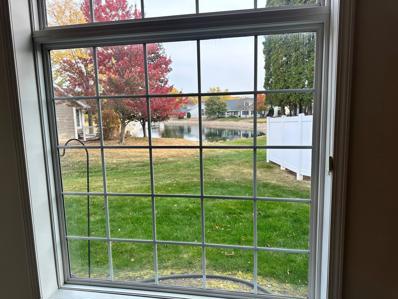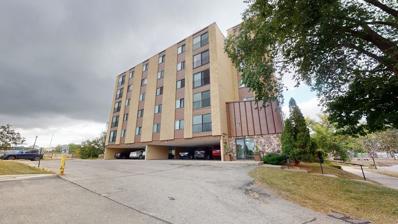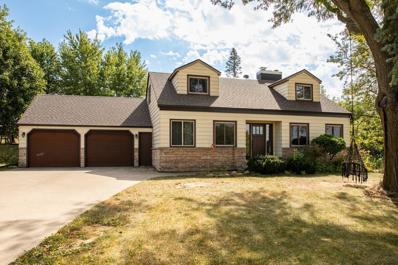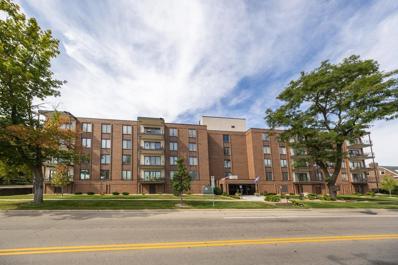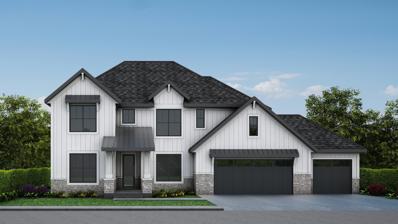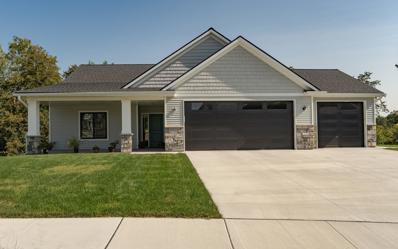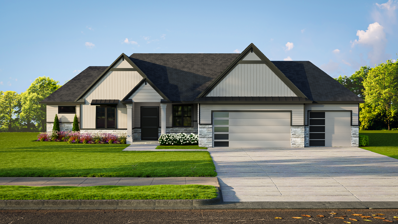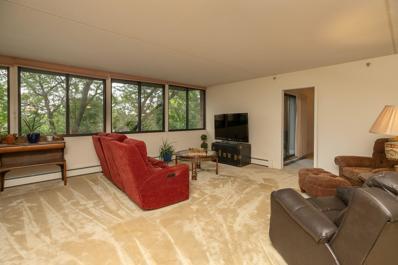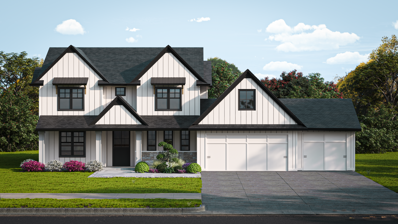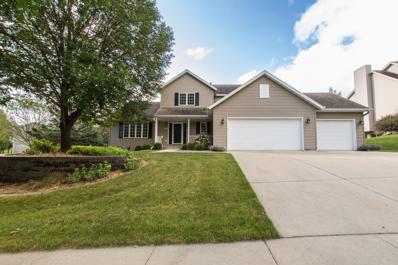Rochester MN Homes for Sale
- Type:
- Townhouse
- Sq.Ft.:
- 1,786
- Status:
- Active
- Beds:
- 2
- Year built:
- 1997
- Baths:
- 2.00
- MLS#:
- 6622309
ADDITIONAL INFORMATION
Spacious 2-bed 2-bath townhouse in historic Mayowood neighborhood less than 4 miles from Mayo Clinic. Features private cul-de-sac, 2-car garage, cathedral ceilings, bay windows, fireplace, and formal dining area. Zero entry and single-level floorplan, open concept living room, eat-in kitchen, huge master suite with walk-in closet and ensuite bathroom with double sinks and separate tub and shower. Abundance of storage throughout the home. Relax on the patio and watch the wildlife wander through the trees and grass in the backyard. New AC installed.
- Type:
- Other
- Sq.Ft.:
- 1,380
- Status:
- Active
- Beds:
- 2
- Lot size:
- 0.03 Acres
- Year built:
- 1973
- Baths:
- 2.00
- MLS#:
- 6622116
- Subdivision:
- Five Oaks
ADDITIONAL INFORMATION
FINALLY AVAILABLE! Private Tree Top 5th Floor Corner Condo in 5 Oaks! Be the First to take advantage of this Rare Opportunity to own a TOP Floor Corner Condo only steps away from the World Famous Mayo Clinic & a short walk to downtown, restaurants, all the shopping & the grocery store too! This condo actually has a Real Fireplace and a Gorgeous Sun Room overlooking the trees with a Great View of the evening Sunsets!! There is a large private Master bedroom suite with 4 big closets, plenty of room for a super king size bed & a private 3/4 bathroom with an interior linen closet. The 2nd bedroom has plenty of room for a queen size bedroom set, the 2nd bathroom has been remodeled with new tile & fixtures. You will love the updated open floor plan concept, with LVP wood flooring throughout! Just a private tucked away tree top condo with a relaxing sun room for the sunny days and a cozy wood burning fireplace for those cooler nights ahead! No SHOVELING SNOW or MOWING HERE!! Just a carefree, MOVE-IN ready home! Terrific for our Minnesota Snow Birds, just lock the door & go traveling! There is a storage unit as well in the heated underground garage, your parking space is conveniently located just on the other side of the wall from the lobby, in the best spot! Not many of these corner units are ever available! There's an exterior shared patio and grilling area for all owners to use.
- Type:
- Single Family
- Sq.Ft.:
- 3,636
- Status:
- Active
- Beds:
- 4
- Lot size:
- 0.27 Acres
- Year built:
- 1997
- Baths:
- 3.00
- MLS#:
- 6622169
- Subdivision:
- Mayowood Common
ADDITIONAL INFORMATION
Incredible, updated SW ranch. Fabulous location; close to trails and walking distance to Bamber Valley Elementary, yet just minutes from Mayo Clinic campus. Enjoy the views and ponds of The Preserve. Walk to Mayowood Mansion and Mayowood Lake. Over 3600 finished square feet. 4 bedrooms. 3 bathrooms. Laundry on main and lower level. Spacious rooms. Over 100K of recent updates. New roof. New siding. New windows/sliding door. New gutters/downspouts. Expanded deck with new railing and stairs to the backyard. Newer mechanicals. Flat usable backyard. Heated, 672 square foot 2+ car garage. Quick close possible. See supplements for complete list of updates.
- Type:
- Single Family
- Sq.Ft.:
- 2,881
- Status:
- Active
- Beds:
- 5
- Lot size:
- 0.22 Acres
- Year built:
- 2015
- Baths:
- 3.00
- MLS#:
- 6620992
- Subdivision:
- Hart Farm South 5th
ADDITIONAL INFORMATION
Welcome to this beautiful 5-bedroom, 3-bathroom three-level split with large foyer and 3-stall garage nestled in the desirable Hart Farms community. Enjoy the open-concept layout with vaulted ceilings, perfect for entertaining, with a spacious living area, dining room, and modern kitchen with island and pantry. The third level primary suite offers some peace and quiet with a luxurious en-suite bathroom with double sink vanity, soaking tub, separate shower, and walk-in closet. Relax and unwind in the lower-level family room, featuring a cozy gas fireplace and a wet bar for entertaining guests. Step outside to your fenced backyard and enjoy the fresh air on your private deck or soak in the hot tub with saltwater system. Only a 5-minute walk to Hart Farm Park, and an 8-minute walk to the Rochester city bus line, loop 314. Mayo employees receive a free pass to ride the bus to the Mayo campus for free! Located 2.5 miles from shopping, and 6 miles from Mayo Clinic in downtown Rochester.
- Type:
- Single Family
- Sq.Ft.:
- 3,600
- Status:
- Active
- Beds:
- 4
- Lot size:
- 1.68 Acres
- Year built:
- 1967
- Baths:
- 3.00
- MLS#:
- 6619452
- Subdivision:
- Merrihills 2nd Sub
ADDITIONAL INFORMATION
Nestled in the highly sought-after Merrihills neighborhood, this charming Colonial-style home offers a perfect blend of character and modern living on nearly 2 acres of serene, wooded paradise, This 4-bedroom, 3-bath, 2-story home includes a 2-car garage and an inviting layout designed for comfort and style. As you step inside, you're welcomed by a stunning main floor featuring a gorgeous white kitchen with a cozy wood-burning fireplace lounge area that could also serve as a dining space, The main level also includes a formal dining room, a spacious living room with a 2nd wood-burning fireplace, a 1/2 bath, and a breathtaking library with vaulted ceilings and exceptional craftsmanship throughout. Upstairs, you'll find four generously sized bedrooms and two bathrooms, including a private primary suite for a peaceful retreat. The lower level provides additional living space, perfect for a game/theater/living room, complete with a bar area and a large, bright laundry room. Step outside to the tranquil outdoor patio off the kitchen, ideal for relaxing or entertaining, all within the privacy of your own wooded oasis. This home offers both charm and convenience in one of the most desirable neighborhoods close to Mayo Clinic, schools, restaurants, trails and retail.
- Type:
- Single Family
- Sq.Ft.:
- 2,542
- Status:
- Active
- Beds:
- 4
- Lot size:
- 0.14 Acres
- Year built:
- 1910
- Baths:
- 3.00
- MLS#:
- 6618409
- Subdivision:
- Kutzkys Add Aw
ADDITIONAL INFORMATION
Beautiful fully finished two-story home near downtown Rochester in the historic Kutzky neighborhood! Updated where it matters while retaining the character and charm reminiscent of homes from this era, this home offers four bedrooms, three bathrooms, a two-car garage, and a fenced in backyard! The main floor features a spacious kitchen, large formal dining room, a sitting room, full bathroom and the living room. Upstairs you will find three bedrooms and a family room. In the finished basement you will enjoy a fourth bedroom, second family room with a cozy gas fireplace, and bonus room that can serve as an office, exercise room, hobby space or more! Enjoy the fully fenced back yard and landscaping on the beautiful patio, sitting around the outdoor firepit, or stay out of the elements on the enclosed front porch. Enjoy the convenience of walking to restaurants, shopping, and St. Mary's Hospital just three blocks away. Come see all this fantastic home has to offer!
- Type:
- Single Family
- Sq.Ft.:
- 4,753
- Status:
- Active
- Beds:
- 4
- Lot size:
- 0.6 Acres
- Year built:
- 2005
- Baths:
- 4.00
- MLS#:
- 6614490
- Subdivision:
- Scenic Oaks 5th Add
ADDITIONAL INFORMATION
Beautiful Views! This home offers luxurious living on a .6-acre wooded lot with stunning reservoir views, backing up to a 200-acre city park with 4 miles of nature trails. Nestled in a family-friendly neighborhood, this quiet property is designed for comfort and entertainment with its extensive landscaping, three decks (one covered), two patios (one covered), and a cozy fire pit. The home features a newly installed roof (2020), and a pre-stressed, heated three-car garage equipped with a custom organization system and cabinets and new epoxy floor. Inside, the open floor plan is complemented by newly refinished hardwood floors, fresh paint throughout the entire home, and newly installed carpet, providing a fresh, modern atmosphere. With soaring 12-foot ceilings and elegant 8-foot doors on the main level, the spacious bedrooms all include walk-in closets and custom Hunter Douglas window coverings throughout. Radiant heating extends to the lower level, kitchen, primary bath, and garage for added comfort. The home includes a custom bar also prepped for a wine cellar, features a sprinkler system, security and sound system, and has washers and dryers on both levels. This home combines luxury, privacy, and a welcoming atmosphere, making it a perfect haven for families and those who appreciate nature and modern living.
- Type:
- Townhouse
- Sq.Ft.:
- 2,122
- Status:
- Active
- Beds:
- 3
- Lot size:
- 0.1 Acres
- Year built:
- 1997
- Baths:
- 3.00
- MLS#:
- 6617682
- Subdivision:
- Waterford 3rd Sub Cic#139-topaz Pointe
ADDITIONAL INFORMATION
Main Floor living Townhome with two bedrooms and two bathrooms on the main floor and an additional bedroom and bathroom on the second floor. The Master Bedroom has a large walk-in closet and a master bathroom with a separate tub and shower, plus a main floor laundry. There is an attached large two-car garage. This home is both spacious and convenient. The fireplace adds a cozy touch, and a great view of the lake from the living room. An eat-in kitchen is perfect for family gatherings.
- Type:
- Other
- Sq.Ft.:
- 988
- Status:
- Active
- Beds:
- 2
- Lot size:
- 0.03 Acres
- Year built:
- 1979
- Baths:
- 1.00
- MLS#:
- 6611009
- Subdivision:
- 728 First Ave Sw
ADDITIONAL INFORMATION
Breathtaking views of the Zumbro River and Soldiers Field from this 5th floor (top floor) condo. This well maintained 2-bedroom condo is in the Point of View Building. Only two blocks from the Mayo clinic and the downtown skyway. It is walking distance to restaurants, shopping, bus stops and other amenities. It is located one block away from the Peoples Food Co-op to the south and right next to the Soldiers Field Memorial, Park, and Golf Course to the north. This is a secure building with an elevator for ease and accessibility. Rentals are allowed. Nicely laid out floor plan with laundry in the unit. Concrete construction building with a stucco exterior, this unit has windows on two sides of the building for extra cross breezes. Out the back door of the building are walking and bike paths along the Zumbro River and downtown. Association fees of $275.00 per month covers water, sewer, snow removal, lawn care, trash removal, exterior insurance, and maintenance. No pets allowed.
- Type:
- Other
- Sq.Ft.:
- 988
- Status:
- Active
- Beds:
- 2
- Lot size:
- 0.03 Acres
- Year built:
- 1979
- Baths:
- 1.00
- MLS#:
- 6611010
- Subdivision:
- 728 First Ave Sw
ADDITIONAL INFORMATION
Introducing a captivating top-floor condo near the heart of downtown that seamlessly blends modern comfort with natural beauty. This 2-bedroom property features brand new carpet, a fresh coat of paint throughout, and new faucets creating a clean and inviting atmosphere that is ready for you to move in and make it your own. The unit has its own laundry. The large living room has a wonderful view of downtown. It is a secure building equipped with an elevator for ease and accessibility. Out the back door of the building are walking and bike paths along the Zumbro River and downtown. One block away from the Peoples Food Co-op to the south and one block away from Soldiers Field Memorial, Park, and Golf Course to the north. Only two blocks from the Mayo clinic and the downtown skyway. Association fees of $275 per month covers water, sewer, snow removal, lawn care, trash removal, exterior insurance, and maintenance. Rentals are allowed. No pets.
- Type:
- Single Family
- Sq.Ft.:
- 3,190
- Status:
- Active
- Beds:
- 5
- Lot size:
- 0.25 Acres
- Year built:
- 2002
- Baths:
- 4.00
- MLS#:
- 6612226
- Subdivision:
- Hart Farm Sub City
ADDITIONAL INFORMATION
Hart Farm 2-story, well-kept with a fully-finished walk-out basement, large 3-car attached garage, and rear deck and patio. Low-maintenance exterior features new roof, siding, and gutters, all replaced in 2022. Three upper bedrooms include primary with dedicated bath and walk-in closet. Two separate living areas on the main floor. Some newer flooring, water heater and softener new in 2019, basement family room plumbed and ready for a wet bar. A truly turn-key home with amenities for every buyer!
- Type:
- Single Family
- Sq.Ft.:
- 2,960
- Status:
- Active
- Beds:
- 5
- Lot size:
- 0.55 Acres
- Year built:
- 1973
- Baths:
- 2.00
- MLS#:
- 6608645
- Subdivision:
- Southern Woods 4th Add
ADDITIONAL INFORMATION
Discover your dream home with plenty of space to grow! This charming 5-bedroom, 2-bath residence with a spacious backyard, sits on a generous lot of over half an acre, offering a perfect blend of comfort and potential. This home is priced for someone to put their finishing touches with a great opportunity to build equity! The bus for Stewartville schools picks up in the neighborhood, and owner can choose to go to Stewartville schools.
$1,800,000
5153 8th Street SW Rochester Twp, MN 55902
- Type:
- Single Family
- Sq.Ft.:
- 4,787
- Status:
- Active
- Beds:
- 6
- Lot size:
- 3.47 Acres
- Year built:
- 2021
- Baths:
- 5.00
- MLS#:
- 6609458
- Subdivision:
- Lilly Farm 3rd
ADDITIONAL INFORMATION
Welcome to Lilly Farm! This exquisite custom home is nestled in mature trees on a 3.47 acre lot, with panoramic country views of wooded hillsides and usable green space, too! Just like new, without the wait, a fantastic 2 story home that was designed and built by Mitch Hagen, of Distinguished Homes. The walkout lower level has a family room with a wet bar and 2 additional bedrooms. Enjoy the private views from the lower-level patio, the upper level screened in porch, and most every room in the house. Over 4,900 sq ft of finished living space. Craftmanship, detail, and unique design on all 3 levels. Located in SW Rochester, with a quick drive to Mayo Clinic and downtown. The large heated 3 car garage offers an epoxy floor, extra built in storage shelves, 2 Tesla charging stations and floor drains. Something for everyone with outdoor space that includes a playset, swings and a private treehouse!
- Type:
- Single Family
- Sq.Ft.:
- 3,667
- Status:
- Active
- Beds:
- 4
- Lot size:
- 0.98 Acres
- Year built:
- 1962
- Baths:
- 4.00
- MLS#:
- 6603817
- Subdivision:
- Owens Re-subdivision
ADDITIONAL INFORMATION
Nestled in a charming historic neighborhood, this captivating 4-bedroom, 4-bathroom home sits on nearly an acre of land, offering an abundance of character and space. With a thoughtfully designed layout, this home features formal living with wood fireplace, silk window treatments and built-ins, a dining room with hand painted wall paper and silk window treatments, a spacious great room with floor to ceiling windows to view the private backyard, a wet bar and sunken seating area to enjoy the gas fireplace, and a cozy family room with skylights and French doors to formal living—ideal for both entertaining and relaxation. The kitchen has a large granite prep Island with gas cooktop and seating for 6. The kitchen also features 2 pantries and a gas fireplace to enjoy while cooking or entertaining. Enjoy the outdoors year-round in the 3 season porch with access to patio and small fenced area, or unwind on the beautifully crafted inlaid brick patio with firepit. All four bedrooms, including a den/office, are conveniently located on the second level, providing both comfort and practicality. The primary bedroom has his and hers walk-in closets, a private balcony and a newly remodeled primary bath. The upstairs also features a newly remodeled full bath and a ¾ bath off 3rd bedroom. This home boasts three fireplaces—two gas and one wood-burning—adding warmth and ambiance throughout. You'll find ample storage space, perfect for keeping your home organized. Situated across from a designated bird sanctuary, this property offers a peaceful and serene setting. The tennis courts on the grounds can easily be converted into pickleball courts, making this home as functional as it is beautiful. Don't miss the opportunity to live in one of the most desirable historic areas of town!
- Type:
- Single Family
- Sq.Ft.:
- 2,432
- Status:
- Active
- Beds:
- 4
- Lot size:
- 0.52 Acres
- Year built:
- 1963
- Baths:
- 3.00
- MLS#:
- 6604707
- Subdivision:
- Lenwood Heights
ADDITIONAL INFORMATION
Rare Opportunity to acquire a value-priced home with "good bones" in an exceptional neighborhood. Mid-century modern influences include built-in bookshelves and closet organizers, a spiral staircase, and a simple fireplace. Buyers who maximize the potential of this unique property are likely to enjoy personal and financial ROI. Office on the lower level may easily be modified for a 5th-bedroom rental license. Original owners loved the gorgeous views from their four-season porch and adjoining deck featuring French doors. They also valued the convenient layout of the main tandem garage with space for four cars and countless toys PLUS the lower level 2-car garage and heated workshop. This design adds privacy when sharing the living space with friends, family, or short-term renters.
- Type:
- Other
- Sq.Ft.:
- 1,122
- Status:
- Active
- Beds:
- 2
- Lot size:
- 0.03 Acres
- Year built:
- 1973
- Baths:
- 2.00
- MLS#:
- 6603960
- Subdivision:
- Five Oaks
ADDITIONAL INFORMATION
Experience the best of condo living in this 2-bedroom, 2-bath located in the heart of downtown Rochester, With excellent proximity to shops, restaurants, and the Mayo Clinic, this home offers so much convenience. The spacious primary bedroom features an en-suite bath while the generously sized balcony offers gorgeous city views. Additional highlights include a heated underground garage, ample storage, and access to a shared patio and grill area, perfect for outdoor gatherings. Professionally managed for your peace of mind, this condo allows you to enjoy a hassle-free lifestyle.
- Type:
- Townhouse
- Sq.Ft.:
- 924
- Status:
- Active
- Beds:
- 2
- Lot size:
- 0.02 Acres
- Year built:
- 1989
- Baths:
- 1.00
- MLS#:
- 6602449
- Subdivision:
- Wimbledon Hills Condos-torrens
ADDITIONAL INFORMATION
This move-in ready townhome is conveniently located in the Wimbledon Hills neighborhood, only minutes from the Mayo Clinic and St Mary's campus. It is bright and airy and features recent updates including: all kitchen appliances, washer/dryer, furnace/ac, water heater and water softener. The attached garage includes an additional storage area. The deck off the living room provides a relaxing space to enjoy this serene hilltop setting. The bus stop, bike paths and Cascade Lake Park are only minutes away. Don't miss out on the opportunity to enjoy comfortable, worry-free living in a prime location.
$2,043,000
795 Irvin Lane SW Rochester Twp, MN 55902
- Type:
- Single Family
- Sq.Ft.:
- 5,625
- Status:
- Active
- Beds:
- 5
- Lot size:
- 2.07 Acres
- Year built:
- 2024
- Baths:
- 6.00
- MLS#:
- 6602521
- Subdivision:
- Lilly Farm 3rd
ADDITIONAL INFORMATION
Step into the future of refined living with this soon-to be-completed new construction home spanning an impressive 5,625 square feet located in convenient Lilly Farm. The main floor features hardwood floors and includes a great room, formal dining room, flex room, and an amazing screened-in porch perfect for enjoying the outdoors in comfort. The second floor boasts four spacious bedrooms and three bathrooms, as well as the convenience of laundry facilities. On the lower level, you'll find a large family room, an exercise room, and a fifth bedroom, completing the luxurious living experience. 3 car prestress garage and a 3 car heated garage! From its timeless architecture to the meticulous craftsmanship evident throughout, every aspect of this home will exude sophistication and elegance.
$1,269,000
2684 Timber Oaks Road SW Rochester, MN 55902
- Type:
- Single Family
- Sq.Ft.:
- 4,498
- Status:
- Active
- Beds:
- 5
- Lot size:
- 0.5 Acres
- Year built:
- 2024
- Baths:
- 4.00
- MLS#:
- 6599071
- Subdivision:
- Scenic Oaks West 1st
ADDITIONAL INFORMATION
This exquisite & luxurious ranch style home boasts 5 bedrooms & 4 elegant bathrooms. Situated on a peaceful cul-de-sac on a half acre lot. Inside, you find stunning high end finishes w/ three decorative fireplaces that create a warm and inviting atmosphere, complemented by the vaulted ceilings that add an airy & expansive feel. The four-season porch offers a perfect retreat to enjoy the changing seasons. The heart of this home is the gourmet kitchen, adorned w/ custom painted cabinets, sleek quartz countertops, & beautiful hardwood floors, creating an ideal space for entertaining. The primary suite is a true sanctuary, highlighted by impressive 11-foot ceilings and a gorgeous bathroom suite complete with ceramic tile shower & in-floor heating. All main level living at it's finest with floor-to-ceiling windows that flood the home with natural light. The exterior exudes classy, timeless, modern curb appeal with beautiful stone accents and rich color palettes & nestled in Scenic Oaks.
- Type:
- Single Family
- Sq.Ft.:
- 3,012
- Status:
- Active
- Beds:
- 5
- Lot size:
- 0.72 Acres
- Year built:
- 2023
- Baths:
- 3.00
- MLS#:
- 6600217
- Subdivision:
- Pine Ridge Heights Sub
ADDITIONAL INFORMATION
Almost brand-new walkout rambler with an open floor plan with no maintain covered porch deck. Features include quartz countertops, stainless steel appliances, gas fireplaces on each level, spacious bedrooms, heated three car garage and a sprinkler system. Primary bedroom is completed with a large walk-in closet and a private tiled bathroom. Recent updates include excavating/grading of the backyard and enclose the patio sunroom. This property is located a wooded backyard on a quiet Cul de Sac.
$1,320,000
2665 Timber Oaks Road SW Rochester, MN 55902
- Type:
- Single Family
- Sq.Ft.:
- 3,810
- Status:
- Active
- Beds:
- 5
- Lot size:
- 0.35 Acres
- Year built:
- 2024
- Baths:
- 4.00
- MLS#:
- 6594704
- Subdivision:
- Scenic Oaks West 1st
ADDITIONAL INFORMATION
Welcome to this beautifully designed walkout ranch, offering an impressive blend of luxury and comfort with almost 4000 sq. ft., showcased in the highly sought after Scenic Oaks West neighborhood. The open concept main level features 10-foot ceilings with its expansive living areas, flooded by natural light through oversized windows. Revel in the custom kitchen, walk-in pantry, a cozy great room with a fireplace, a soothing master suite with extensive walk-in closet, additional main floor bedroom and full bath, and the practicality of main floor laundry. The lower level is a haven for entertainment, boasting a generously sized family room, a wet bar, and three more bedrooms, including a junior ensuite with walk-in closet complemented by another full bathroom. This home is an embodiment of spaciousness, catering to a variety of lifestyles.
- Type:
- Other
- Sq.Ft.:
- 1,743
- Status:
- Active
- Beds:
- 2
- Lot size:
- 0.05 Acres
- Year built:
- 1979
- Baths:
- 2.00
- MLS#:
- 6583968
- Subdivision:
- High Point Condos
ADDITIONAL INFORMATION
High Point Condo ideally located between Rochester's Mayo Campus and St. Mary's Campus. Unit #406 offers beautiful, Southern views in a quiet, treehouse like setting. This 2 bedroom, 2 full bath condo includes in-unit laundry, an updated kitchen with Stainless Steel appliances and tile backsplash, loads of storage, and 2 private balconies. The building includes secured entry, heated underground parking, pool, exercise facility, sauna, and this unit includes an EV Charger!
- Type:
- Single Family
- Sq.Ft.:
- 1,966
- Status:
- Active
- Beds:
- 3
- Lot size:
- 0.14 Acres
- Year built:
- 2017
- Baths:
- 2.00
- MLS#:
- 6590476
- Subdivision:
- Fox Hill 4th
ADDITIONAL INFORMATION
Make an appointment today to see this newly remodeled 3 bedroom, 2 bath home. Convenient location just blocks from a park and minutes from shopping.
$1,320,000
2643 Timber Oaks Road SW Rochester, MN 55902
- Type:
- Single Family
- Sq.Ft.:
- 4,359
- Status:
- Active
- Beds:
- 5
- Lot size:
- 0.35 Acres
- Year built:
- 2024
- Baths:
- 5.00
- MLS#:
- 6589536
- Subdivision:
- Scenic Oaks West 1st
ADDITIONAL INFORMATION
This classic two-story residence showcases elevated finishes throughout, creating an atmosphere of sheer opulence. With a spacious kitchen and dining area leading to a delightful back screen porch, and a practical mudroom, hosting gatherings is effortless. Large windows, a dedicated office, and large walk-in pantry add to the allure. The second level houses 4 bedrooms, including a sizable primary ensuite with a soaking tub. Thoughtful design extends to the Jack and Jill bathroom and junior ensuite locations, boasting exquisite finishes. The lower level impresses with a fully finished space featuring a fireplace, wet bar, exercise area, guest bedroom, and more. Experience luxury living at its finest in this meticulously crafted and tasteful home.
- Type:
- Single Family
- Sq.Ft.:
- 3,416
- Status:
- Active
- Beds:
- 4
- Lot size:
- 0.3 Acres
- Year built:
- 1997
- Baths:
- 5.00
- MLS#:
- 6585500
- Subdivision:
- Baihly Heights 4th Sub
ADDITIONAL INFORMATION
Move-in ready, pre-inspected 2-story on a corner lot in SW Rochester with excellent proximity to hospitals, schools, parks and downtown. This house offers 4 bedrooms, an office, 5 bathrooms, quartz countertops with backsplash, is freshly painted and boasts gorgeous refinished wood floors and new carpeting throughout. With over 3,400 sq feet of finished space, a finished lower level with daylight windows, 2 gas fireplaces, central vac, 3 car insulated and heated garage, in ground irrigation, alarm system, and maintenance-free decking and fencing. This house is a must see!
Andrea D. Conner, License # 40471694,Xome Inc., License 40368414, [email protected], 844-400-XOME (9663), 750 State Highway 121 Bypass, Suite 100, Lewisville, TX 75067

Listings courtesy of Northstar MLS as distributed by MLS GRID. Based on information submitted to the MLS GRID as of {{last updated}}. All data is obtained from various sources and may not have been verified by broker or MLS GRID. Supplied Open House Information is subject to change without notice. All information should be independently reviewed and verified for accuracy. Properties may or may not be listed by the office/agent presenting the information. Properties displayed may be listed or sold by various participants in the MLS. Xome Inc. is not a Multiple Listing Service (MLS), nor does it offer MLS access. This website is a service of Xome Inc., a broker Participant of the Regional Multiple Listing Service of Minnesota, Inc. Information Deemed Reliable But Not Guaranteed. Open House information is subject to change without notice. Copyright 2024, Regional Multiple Listing Service of Minnesota, Inc. All rights reserved
Rochester Real Estate
The median home value in Rochester, MN is $291,900. This is lower than the county median home value of $292,300. The national median home value is $338,100. The average price of homes sold in Rochester, MN is $291,900. Approximately 62.22% of Rochester homes are owned, compared to 32.17% rented, while 5.61% are vacant. Rochester real estate listings include condos, townhomes, and single family homes for sale. Commercial properties are also available. If you see a property you’re interested in, contact a Rochester real estate agent to arrange a tour today!
Rochester, Minnesota 55902 has a population of 119,732. Rochester 55902 is less family-centric than the surrounding county with 33.81% of the households containing married families with children. The county average for households married with children is 34.43%.
The median household income in Rochester, Minnesota 55902 is $79,159. The median household income for the surrounding county is $84,656 compared to the national median of $69,021. The median age of people living in Rochester 55902 is 36.1 years.
Rochester Weather
The average high temperature in July is 82 degrees, with an average low temperature in January of 4.8 degrees. The average rainfall is approximately 33.9 inches per year, with 48.1 inches of snow per year.
