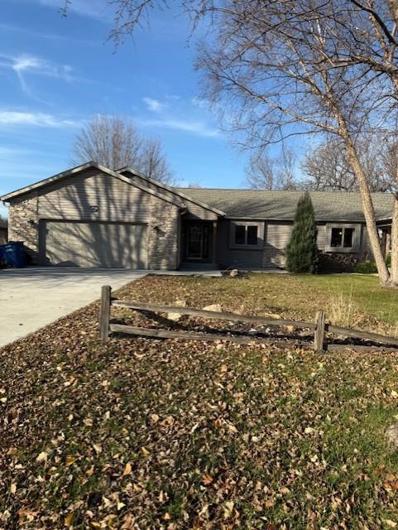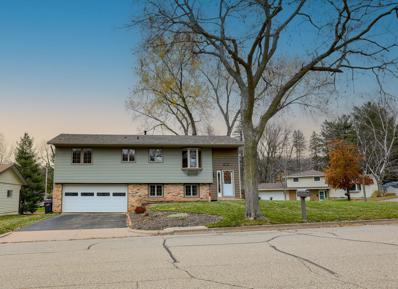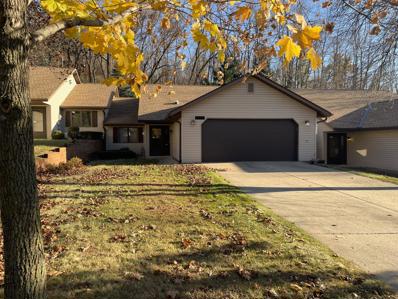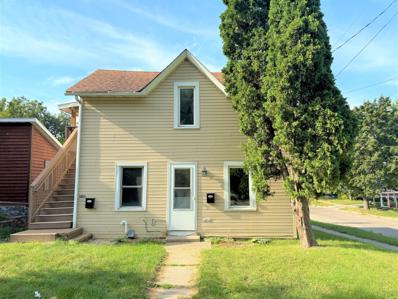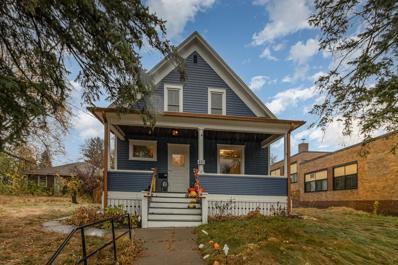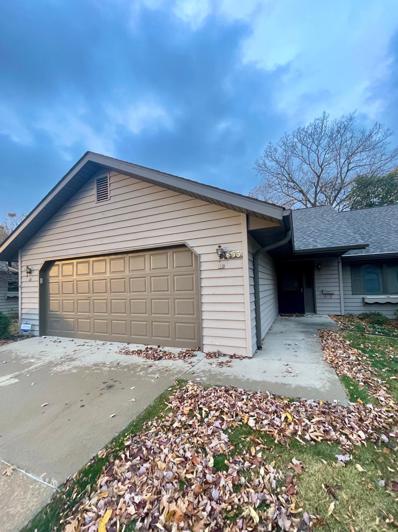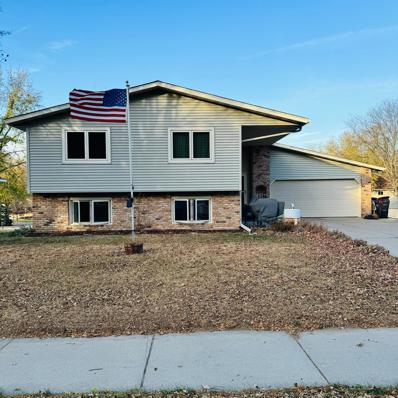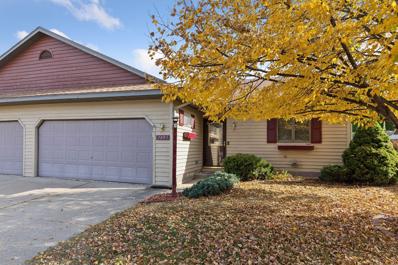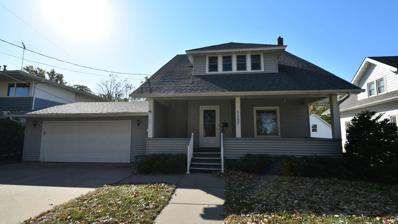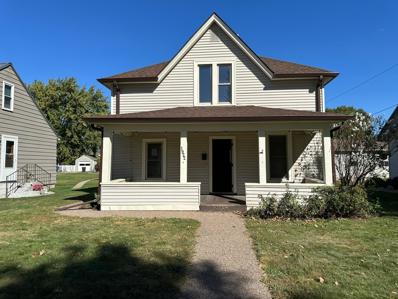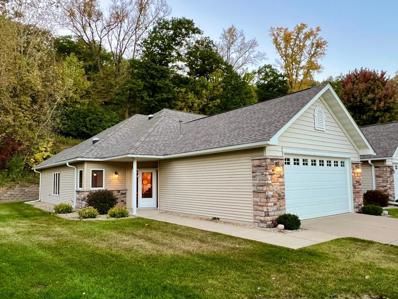Red Wing MN Homes for Sale
- Type:
- Single Family
- Sq.Ft.:
- 988
- Status:
- NEW LISTING
- Beds:
- 2
- Lot size:
- 0.17 Acres
- Year built:
- 1920
- Baths:
- 2.00
- MLS#:
- 6640651
- Subdivision:
- E&r B 11 W Ext Swen
ADDITIONAL INFORMATION
The place to start is here. Charm, simplicity, and historical appeal. This home is located in the old fairgrounds area. Nice size living room, dining room, 2 bedrooms and a large backyard. Close to town, parks and grocery store. Roof 1 year old, vinyl siding, move in ready. Call for your personal showing today.
- Type:
- Low-Rise
- Sq.Ft.:
- 1,018
- Status:
- Active
- Beds:
- 2
- Lot size:
- 0.03 Acres
- Year built:
- 1983
- Baths:
- 1.00
- MLS#:
- 6636187
- Subdivision:
- Kingswood Estate Condo
ADDITIONAL INFORMATION
Welcome home to this fantastic 2nd level condo! When you enter the property you will notice the wonderful open flow and updated floors throughout the unit! The living room is filled with streaming light from the large sliding glass doors that access your private deck. The living room flows into your dining and kitchen space filled with updates including new counters, sink, fixtures, and range hood! There is ample work and storage space in the kitchen as well. Moving through the unit you will find a large walk in storage space, and a laundry closet featuring updated LG thinQ stackable washer and dryer. There are 2 ample sized bedrooms with plenty of closet space as well. The bathroom has also been updated with new sink, fixtures and countertop. This unit is a true gem with natural sunlight, plenty of space and storage, and updates throughout! A must see!
- Type:
- Single Family
- Sq.Ft.:
- 2,772
- Status:
- Active
- Beds:
- 2
- Lot size:
- 0.39 Acres
- Year built:
- 1987
- Baths:
- 3.00
- MLS#:
- 6637981
- Subdivision:
- Hi Park Heights 1st
ADDITIONAL INFORMATION
Built in 1987, this rambler offers spacious living with high-quality craftsmanship, including an oak vaulted ceiling, a four-season porch, and two fireplaces. Large windows fill the main level with natural light. Notable features include a main-floor private master suite, a lower-level family room with a built-in wet bar and custom cabinetry that can easily be converted into a third bedroom, and an oversized 3-stall garage with a bonus workshop. While some updating is needed, this home offers great potential in a desirable neighborhood. Don’t miss out—bring your offers today!
- Type:
- Single Family
- Sq.Ft.:
- 1,168
- Status:
- Active
- Beds:
- 2
- Lot size:
- 0.11 Acres
- Year built:
- 1944
- Baths:
- 1.00
- MLS#:
- 6638370
- Subdivision:
- Kost & Crescys Add
ADDITIONAL INFORMATION
Welcome home to 1418 Central Avenue in the heart of Red Wing. Close to schools, parks, and downtown, this newly renovated home features a brand new kitchen with stainless steel appliances, cabinets and vinyl flooring. There is also a fully renovated main floor bathroom showcasing a tile tub surround, vanity, toilet and tile flooring. Other updates include refinished-natural hardwood floors throughout the main level, new windows and fresh paint, and new light fixtures. Enjoy a fully fenced-in backyard and a single stall, detached garage.
- Type:
- Single Family
- Sq.Ft.:
- 1,260
- Status:
- Active
- Beds:
- 3
- Lot size:
- 0.22 Acres
- Year built:
- 1890
- Baths:
- 1.00
- MLS#:
- 6637938
- Subdivision:
- W Ext Of Sweneys Ad
ADDITIONAL INFORMATION
Welcome to this beautifully remodeled 4-bedroom, 1-bath home that combines modern updates with classic charm! Tucked away on a unique, elevated lot, this two-story home boasts river views and a peaceful, private feel. Every inch of the 1,260 square feet has been thoughtfully updated, featuring a bright and open living space with fresh finishes and stylish upgrades. The main floor includes a bright living area, an updated kitchen, sleek countertops, and ample storage, as well as one of the four comfortable bedrooms, which could double as a perfect home office. Upstairs, you'll find three additional bedrooms with plenty of natural light and a bath designed for relaxation. The home's hillside location offers sweeping views, making it feel like your own private retreat, while the large back yard presents opportunity for expansion or a garage. Enjoy easy access to the best local amenities. This is a fantastic opportunity for those who appreciate a unique home with character and charm!
- Type:
- Single Family
- Sq.Ft.:
- 1,320
- Status:
- Active
- Beds:
- 3
- Lot size:
- 0.12 Acres
- Year built:
- 1900
- Baths:
- 1.00
- MLS#:
- 6636526
- Subdivision:
- Sheldon T B & Cos S
ADDITIONAL INFORMATION
Charming well maintained home located just 2 blocks from the Red Wing Golf Course. Beautiful woodwork throughout compliments the wood floors. Southern facing front porch offers ample sunshine and a great place to enjoy a morning cup of coffee. Many updates in last 5 years including siding, driveway, roof, garage door.
- Type:
- Townhouse
- Sq.Ft.:
- 1,578
- Status:
- Active
- Beds:
- 2
- Lot size:
- 0.09 Acres
- Year built:
- 1995
- Baths:
- 2.00
- MLS#:
- 6634070
- Subdivision:
- Hi Park Hills Twnhs #3
ADDITIONAL INFORMATION
Welcome to 1963 Cherry Street, a well-maintained one-level end-unit townhome offering comfort, style, and nice upgrades. This spacious home features 2 large bedrooms and 2 bathrooms, including a luxurious primary suite with a walk-in closet, and private bath. The open floor plan flows effortlessly between the living room, with it's cozy fireplace, and the dining area. The sunny family room leads to a covered back patio—perfect for relaxing or hosting outdoor gatherings. Recent updates include a newer roof, gutter guards, furnace, AC, and water heater, all within the last 4 years. With a convenient 2-car garage, this meticulously maintained home is ready for you to move in and enjoy!
$395,000
1011 W 3rd Street Red Wing, MN 55066
- Type:
- Single Family
- Sq.Ft.:
- 3,125
- Status:
- Active
- Beds:
- 4
- Lot size:
- 0.2 Acres
- Year built:
- 1905
- Baths:
- 4.00
- MLS#:
- 6617702
- Subdivision:
- Freeborns Add
ADDITIONAL INFORMATION
Step back in time with this charming 1905-built home, featuring high ceilings, original natural woodwork, hardwood floors, and classic architectural details. Offering 4 spacious bedrooms, 4 baths, and front and back porches perfect for relaxing or entertaining, this home is located just minutes from downtown Red Wing. Don’t miss this rare chance to own a piece of Red Wing history!
- Type:
- Single Family
- Sq.Ft.:
- 2,104
- Status:
- Active
- Beds:
- 4
- Lot size:
- 0.28 Acres
- Year built:
- 1975
- Baths:
- 2.00
- MLS#:
- 6626104
- Subdivision:
- Woodland Hills
ADDITIONAL INFORMATION
This spacious 4-bedroom, 2-bathroom split-level home in Red Wing is located in a great neighborhood, offering both comfort and convenience. The main level features a bright and inviting living room, with a sliding door leading to a deck off the dining room, perfect for outdoor dining and relaxation. The home boasts a finished lower level, offering additional living space for a recreation room or home office. The private backyard provides a peaceful retreat, ideal for outdoor activities or enjoying quiet moments. With a two-car attached garage, this home offers plenty of storage and parking space. Located close to parks, this home is perfect for those seeking a comfortable lifestyle in a family-friendly community. Don't miss the opportunity to make this charming property yours!
$280,000
4390 Cady Street Red Wing, MN 55066
- Type:
- Other
- Sq.Ft.:
- 2,700
- Status:
- Active
- Beds:
- 3
- Lot size:
- 0.24 Acres
- Year built:
- 2002
- Baths:
- 2.00
- MLS#:
- 6631926
- Subdivision:
- Highland Oaks Sub
ADDITIONAL INFORMATION
Twin home on large lot with no association fees. Walkout lower level to fenced in backyard. Lower level has infloor heat. Newer furnace and water heater. New stove, microwave and dishwasher. A coat of fresh paint will spruce up this gem.
$325,000
930 Burton Street Red Wing, MN 55066
- Type:
- Single Family
- Sq.Ft.:
- 1,646
- Status:
- Active
- Beds:
- 3
- Lot size:
- 0.21 Acres
- Year built:
- 1971
- Baths:
- 2.00
- MLS#:
- 6628532
- Subdivision:
- Pleasant Valley Add
ADDITIONAL INFORMATION
This beautifully updated home offers a perfect blend of modern conveniences and classic charm. Thoughtfully updated throughout, the property features new siding, roof, gutter guards, flooring, and an updated water heater, & furnace. The kitchen has generous cabinetry and a functional island, while the dinette area is bathed in natural light through the bay window. The main floor boasts three comfortable bedrooms and a fully updated bath, making it ideal for family living. The spacious living room overlooks the backyard, providing a peaceful retreat. Downstairs, the large family room with a wood-burning fireplace offers plenty of space for relaxation or entertaining, and walks out to a generous concrete patio, perfect for outdoor gatherings. The lower level also features a 1/4 bath (plumbed for full), a large laundry area, and ample storage space. Additional features include a concrete slab near the shed, a heated 2-car tuck-under garage for your tools or equipment. The back shed stays, providing even more room for your outdoor equipment or hobbies. This home has been meticulously cared for, with numerous updates and thoughtful touches that make it truly move-in ready. Schedule a tour today to experience all this property has to offer!
- Type:
- Townhouse
- Sq.Ft.:
- 1,530
- Status:
- Active
- Beds:
- 2
- Year built:
- 1988
- Baths:
- 2.00
- MLS#:
- 6631109
- Subdivision:
- Pioneer Vill Tnhs 6
ADDITIONAL INFORMATION
Discover this handsome, energy-efficient home nestled among mature trees on a quiet street. While highly insulated from the elements, it features exclusive skylights and tubes which flood the interior with abundant natural light. The cheerful sunroom has its own fireplace which warms its pleasant space. From the private patio you’ll find a scenic view of majestic trees, alive with nature! Open space describes the kitchen and dining areas amid spotless ceramic tile and rich, oak cabinetry. Owning this address is easy on the pocketbook; you’ll notice the efficient energy-savings and the lower-than-average monthly HOA expense. Welcome home!
- Type:
- Single Family
- Sq.Ft.:
- 1,614
- Status:
- Active
- Beds:
- 3
- Lot size:
- 0.06 Acres
- Year built:
- 1900
- Baths:
- 2.00
- MLS#:
- 6631107
- Subdivision:
- Freeborns Add
ADDITIONAL INFORMATION
2 story home in historic neighborhood with good living spaces is currently being used as a single-family home but can easily be converted to a duplex (zoned R-2). Upper level has a kitchenette area with sink and room for stove and refrigerator plus an adjacent dining/sitting room that could be a 3rd bedroom, 2nd bedroom with closet is open to sitting room and hallway, and front bedroom has closets in the hallway. 1/2 bath on this level had tub removed but plumbing is accessible for future shower or tub. Main level currently being used as one-level living with kitchen, family room, dining room and living room (used as a bedroom). Owner has a dryer in the dining room that is not vented to code. Washing machine is in the kitchen and a potential stackable washer/dryer could take its place. Front door enters to staircase to upper level with a door to the left to main level living room. Side door enters to family room. Another staircase from the main level family room ascends to the upper level back hallway. Roof, windows and siding replaced in 2004. Circuit breakers updated but original wiring in home. Hardwood floors in many areas and possibly under carpet. 2018 boiler and water heater/holding tank. Old garage/shed in back. Loads of potential for this home! Located in Conservation District but only major renovations such as additions or demo have to be reviewed by the City.
$350,000
1002 Bush Street Red Wing, MN 55066
- Type:
- Single Family
- Sq.Ft.:
- 2,302
- Status:
- Active
- Beds:
- 6
- Lot size:
- 0.13 Acres
- Year built:
- 1890
- Baths:
- 3.00
- MLS#:
- 6542638
- Subdivision:
- Aud Sub
ADDITIONAL INFORMATION
Welcome to a rare opportunity to own a a home & rental property all in one! This spectacular home offers a main unit with 4-bedroom, 2-bathroom, perfect for families or those seeking plenty of space and room to grow. This unit also features two living rooms, a large indoor storage/utility room, and main floor laundry for added convenience. Upstairs, the second-floor unit provides incredible flexibility with 2 additional bedrooms, full bath and complete kitchen. Ideal for generating rental income, hosting extended family with in-law suite, or creating a home base office. Situated on a corner lot, the property benefits form abundant natural light, giving it a bright and welcoming atmosphere, this home offer easy access to local amenities, schools, and parks. Flexible living arrangements & Income Potential, this versatile property is perfect for you. Don't miss out!
$315,000
461 12th Street Red Wing, MN 55066
- Type:
- Single Family
- Sq.Ft.:
- 1,976
- Status:
- Active
- Beds:
- 3
- Lot size:
- 0.24 Acres
- Year built:
- 1908
- Baths:
- 2.00
- MLS#:
- 6619270
- Subdivision:
- A S Blk 6 Spates Co
ADDITIONAL INFORMATION
Welcome to this beautifully updated home bursting with charm! The main level features an inviting foyer, a versatile den or potential 4th bedroom, a walk-in pantry, a remodeled full bath, a relaxing front porch, and a cozy three-season porch in the back. Upstairs, you’ll find three comfortable bedrooms with several walk-in closets, and another renovated full bath, complete with a deck overlooking the spacious backyard. Updates done within the past few years include freshly painted interiors and exteriors, new roof in 2021, refinished hardwood floors, and carefully restored baseboards and trim, preserving the home’s original character. A detached 2-car garage sits behind the home. Don’t miss this one-of-a-kind charmer!
- Type:
- Townhouse
- Sq.Ft.:
- 1,604
- Status:
- Active
- Beds:
- 2
- Year built:
- 1991
- Baths:
- 2.00
- MLS#:
- 6624714
- Subdivision:
- Hi Park Hills Twnhs #2
ADDITIONAL INFORMATION
Enjoy easy living in this well-maintained townhome, featuring spacious rooms throughout, and minimal steps for convenient access. Recently updated with fresh paint, this home is located in a quiet neighborhood where exterior maintenance, including lawn care and snow removal, is taken care of for you. Inside, relax by the fireplace or unwind in the sunroom, which opens to a private patio overlooking a wooded backyard-perfect for quiet and serene moments!
$339,900
1036 Pioneer Road Red Wing, MN 55066
- Type:
- Single Family
- Sq.Ft.:
- 2,322
- Status:
- Active
- Beds:
- 5
- Lot size:
- 0.23 Acres
- Year built:
- 1977
- Baths:
- 2.00
- MLS#:
- 6624307
- Subdivision:
- Glenview 2nd Ad
ADDITIONAL INFORMATION
Charming 5 bedroom, 2 full bathroom home conveniently located near Red Wing schools, Southeast Technical College, and not far from major shopping stores in Red Wing. NEW roof in 2023, heated and air filtered garage. Multiple rooms with in floor heat ! You don't want to miss this !
- Type:
- Other
- Sq.Ft.:
- 1,384
- Status:
- Active
- Beds:
- 3
- Lot size:
- 0.13 Acres
- Year built:
- 1990
- Baths:
- 2.00
- MLS#:
- 6622161
- Subdivision:
- Gadient Estates Add
ADDITIONAL INFORMATION
Welcome Home to this charming and quaint twin home! This 3 Bedroom, 2 Bathroom was lovingly maintained for many years and all of the main updates have been done for you including a newer furnace, water heater, and roof so you don't have to worry about the big ticket items. Whole home has been freshly painted in 2024. The main level features a kitchen and separate dining area with lots of natural light from the large windows. Upper Level includes a large living room area, primary bedroom, and full size bathroom. Walk out to the deck and private backyard space and cozy up on the patio with a built-in firepit. Make this home your own by adding some of your own personal touches and build additional equity. Tucked away in a quiet neighborhood, but just minutes from all the amenities that beautiful Red Wing has to offer.
$375,000
1100 Oak Street Red Wing, MN 55066
- Type:
- Single Family
- Sq.Ft.:
- 2,617
- Status:
- Active
- Beds:
- 4
- Lot size:
- 0.34 Acres
- Year built:
- 1890
- Baths:
- 2.00
- MLS#:
- 6627330
ADDITIONAL INFORMATION
Welcome to this incredibly charming home, brimming with character and nestled in a prime location! The main level boasts a gorgeous, bright four-season porch complete with a cozy fireplace—a perfect space to unwind year-round. Another fireplace warms the inviting family room, while the kitchen features beautiful custom cabinetry and hard-surface countertops, blending style with functionality. Upstairs, you'll find three spacious bedrooms and an absolutely stunning walk-through 3/4 bath, complete with a skylight and walk-in shower. Outside, a large, partially fenced backyard awaits, ideal for entertaining, with a charming patio and an impressive pergola—perfect for gathering with friends and family. This fantastic location is ideal for enjoying Fourth of July fireworks. Truly, this is a must-see home!
$299,000
1137 Oak Street Red Wing, MN 55066
- Type:
- Single Family
- Sq.Ft.:
- 2,507
- Status:
- Active
- Beds:
- 3
- Lot size:
- 0.17 Acres
- Year built:
- 1910
- Baths:
- 2.00
- MLS#:
- 6617418
- Subdivision:
- Free Born & Cos Add
ADDITIONAL INFORMATION
Enjoy making this beautiful move-in ready house your home. House features original non-painted craftsman style woodwork throughout, hardwood floors underneath carpet, maintenance free steel siding, replacement tip-in windows, laundry & bathroom on the main level, 2 car insulated garage with a pull-through door on the backside enabling you to park items in the backyard. Cozy up to the gas fireplace or enjoy having a real fire in the private setting of your backyard. The property features numerous decks and porches to do entertaining or just kicking back and relaxing after a long day. Being located close to downtown makes this property very desirable when going the bandshell, restaurants, churches, neighborhood golf course and the Mississippi River. If history is your interest, the neighborhood Red Wing Museum is close by which overlooks the city and the amazing river valley. Spend time doing crafts/hobbies in the shop/storage area of the basement. Come checkout your new Home!
$199,900
1922 W 5th Street Red Wing, MN 55066
- Type:
- Single Family
- Sq.Ft.:
- 1,432
- Status:
- Active
- Beds:
- 3
- Lot size:
- 0.17 Acres
- Year built:
- 1880
- Baths:
- 2.00
- MLS#:
- 6619004
- Subdivision:
- Charles Betchers Ad
ADDITIONAL INFORMATION
Charming and traditional two story home located right near the Mississippi River Valley! Featuring hardwood floors with natural woodwork, main floor laundry, and three large bedrooms on the upper level. Newer roof, furnace, and water heater as well. Schedule your showing today!
- Type:
- Townhouse
- Sq.Ft.:
- 1,578
- Status:
- Active
- Beds:
- 2
- Lot size:
- 0.09 Acres
- Year built:
- 1994
- Baths:
- 2.00
- MLS#:
- 6616715
- Subdivision:
- Hi Park Hills Twnhs #2
ADDITIONAL INFORMATION
All the comforts of home and no work to do when you own this easy-care Townhouse! Open floor plan with gas fireplace and sunny all season porch, nice private backyard. Two bedrooms, master bedroom has master bath with walk in closet. Nice backyard. Two car garage with lots of storage. Call today to see this exciting buy.
$338,800
829 Linden Street Red Wing, MN 55066
- Type:
- Single Family
- Sq.Ft.:
- 2,158
- Status:
- Active
- Beds:
- 3
- Lot size:
- 1.04 Acres
- Year built:
- 1961
- Baths:
- 3.00
- MLS#:
- 6615636
ADDITIONAL INFORMATION
Over an acre of wooded privacy! The lot just behind the house is your private forest, great for the nature lover, hunter or developer. This property backs up to Memorial park. The house has been recently painted on the interior and exterior. Spectacular views from newer windows. Nicely landscaped with multiple decks. Two bathrooms that have been newly remodeled. Beautiful hardwood floors. Updated appliances and fixtures. Wood stove in the lower level. The back yard is a Cardinal sanctuary. Non smoking house
- Type:
- Single Family
- Sq.Ft.:
- 3,198
- Status:
- Active
- Beds:
- 4
- Lot size:
- 5 Acres
- Year built:
- 1993
- Baths:
- 3.00
- MLS#:
- 6622320
ADDITIONAL INFORMATION
Discover this rare gem on Hay Creek Trail—a custom rambler nestled on 5 private, wooded acres just minutes from downtown Red Wing. This charming four-bedroom, three-bath home is designed to embrace nature with its scenic views, hardwood floors, and spacious family room. The open floor plan is highlighted by granite counters and a welcoming wet bar, perfect for entertaining. Outside, enjoy two levels of decks, a cozy side patio with a fire pit, and nearby trails that offer a peaceful escape. Additional features include an Owner's suite with large walk-in closets, an additional lower-level family room, and an insulated, heated garage complete with its own bar. This home promises comfort, quality, and tranquility in every detail—don’t miss the opportunity to own a slice of serenity close to town!
- Type:
- Townhouse
- Sq.Ft.:
- 1,628
- Status:
- Active
- Beds:
- 2
- Lot size:
- 0.09 Acres
- Year built:
- 2003
- Baths:
- 2.00
- MLS#:
- 6611815
- Subdivision:
- Siewerts Briarwood
ADDITIONAL INFORMATION
Welcome to this beautifully maintained townhome with many upgrades including new carpet in sunroom, sky tube lights, built-in speaker system, 3-sided fireplace, six panel doors, updated kitchen, newer vinyl plank and tile flooring, extra insulation, a heated garage with ceiling fans and cabinets, attractive stone backsplashes and so much more! The spacious owner's suite features plentiful wall space for furniture and includes a large walk-in closet and updated private 3/4 bath. Enjoy the wooded backyard view from the patio that is fully equipped with a ceiling fan and outdoor speakers. Fantastic location on the outskirts of town with a country feel, yet convenient to retail, restaurants, medical facilities, Twin Cities and more!
Andrea D. Conner, License # 40471694,Xome Inc., License 40368414, [email protected], 844-400-XOME (9663), 750 State Highway 121 Bypass, Suite 100, Lewisville, TX 75067

Listings courtesy of Northstar MLS as distributed by MLS GRID. Based on information submitted to the MLS GRID as of {{last updated}}. All data is obtained from various sources and may not have been verified by broker or MLS GRID. Supplied Open House Information is subject to change without notice. All information should be independently reviewed and verified for accuracy. Properties may or may not be listed by the office/agent presenting the information. Properties displayed may be listed or sold by various participants in the MLS. Xome Inc. is not a Multiple Listing Service (MLS), nor does it offer MLS access. This website is a service of Xome Inc., a broker Participant of the Regional Multiple Listing Service of Minnesota, Inc. Information Deemed Reliable But Not Guaranteed. Open House information is subject to change without notice. Copyright 2024, Regional Multiple Listing Service of Minnesota, Inc. All rights reserved
Red Wing Real Estate
The median home value in Red Wing, MN is $318,000. This is higher than the county median home value of $290,400. The national median home value is $338,100. The average price of homes sold in Red Wing, MN is $318,000. Approximately 69.11% of Red Wing homes are owned, compared to 28.24% rented, while 2.66% are vacant. Red Wing real estate listings include condos, townhomes, and single family homes for sale. Commercial properties are also available. If you see a property you’re interested in, contact a Red Wing real estate agent to arrange a tour today!
Red Wing, Minnesota has a population of 16,596. Red Wing is less family-centric than the surrounding county with 28.63% of the households containing married families with children. The county average for households married with children is 30.79%.
The median household income in Red Wing, Minnesota is $61,040. The median household income for the surrounding county is $71,414 compared to the national median of $69,021. The median age of people living in Red Wing is 42.5 years.
Red Wing Weather
The average high temperature in July is 82.1 degrees, with an average low temperature in January of 4.9 degrees. The average rainfall is approximately 32.9 inches per year, with 42.6 inches of snow per year.









