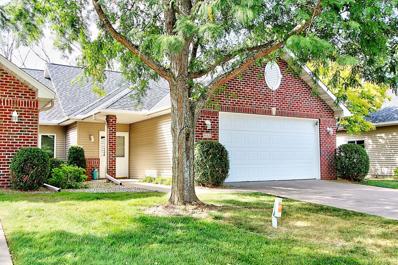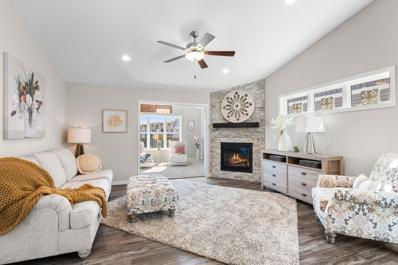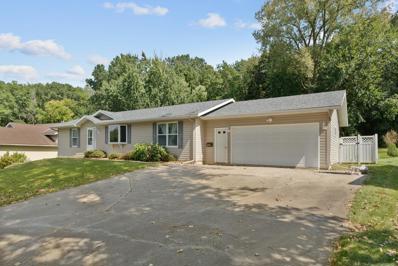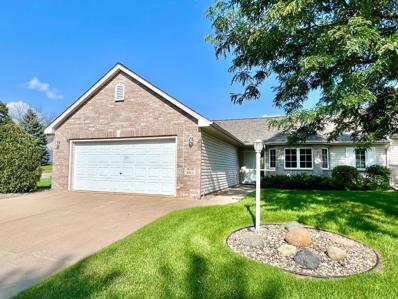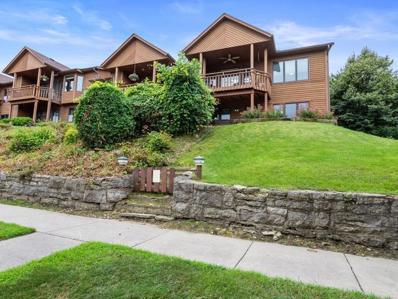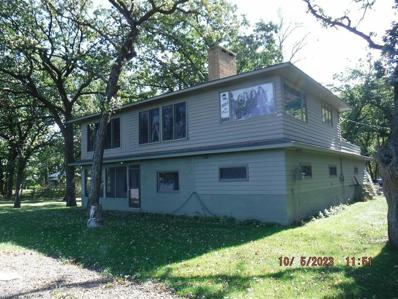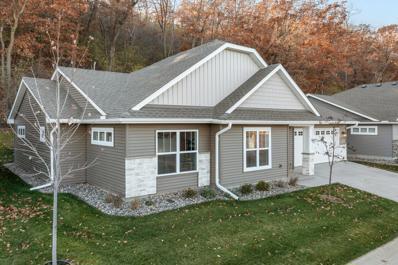Red Wing MN Homes for Sale
- Type:
- Single Family
- Sq.Ft.:
- 2,068
- Status:
- Active
- Beds:
- 3
- Lot size:
- 0.45 Acres
- Year built:
- 1970
- Baths:
- 3.00
- MLS#:
- 6605157
- Subdivision:
- Woodland Hills
ADDITIONAL INFORMATION
Step into the perfect blend of comfort and versatility with this charming one-level home, ideal for anyone from first-time buyers to empty nesters. As you enter, you’re greeted by a sun-filled main level that seamlessly flows into a cozy kitchen and an inviting living space anchored by a beautiful brick fireplace. Just beyond the sliding doors, a sprawling private deck offers the perfect retreat, framed by mature trees, creating an idyllic spot for relaxing or entertaining. The kitchen, designed for both style and function, boasts ample cabinetry, generous counter space, and stunning Cambria countertops. Downstairs, you’ll find even more to love with an additional fireplace warms the expansive family room, sizable rec area and a flexible space that could easily become a 4th bedroom or a home office make the lower level both practical and customizable. Need more space? You’ll be thrilled with the extra room beneath the garage currently used for storage, it’s brimming with potential to be transformed into your dream "Man Cave" or "She Shed." With a sprawling side yard, there’s also plenty of room to bring your landscaping or gardening visions to life. Bring your updates, colors, style and love to this home offering endless possibilities for living, working, and creating... come and make it yours!
- Type:
- Single Family
- Sq.Ft.:
- 2,188
- Status:
- Active
- Beds:
- 4
- Lot size:
- 0.16 Acres
- Year built:
- 1890
- Baths:
- 2.00
- MLS#:
- 6581887
- Subdivision:
- Mcsorleys Add
ADDITIONAL INFORMATION
Welcome to 764 McSorley! This beautiful turn-of-the-century Victorian home is filled with historic charm and character. The moment you walk through the door, you'll be greeted by the warmth of hardwood floors, natural woodwork, and an inviting open staircase. The formal dining room, adorned with French and pocket doors, is perfect for entertaining, while two separate living spaces provide comfort and versatility. The home features 3 bedrooms and 2 full baths, including a spacious master suite with a large walk-in closet and an attached bonus room. The roof was replaced in 2017, and the driveway now features a newly added concrete apron. Step outside to relax on the deck, or stay cozy indoors by the gas parlor stove. This home is ready for you to make it your own!
- Type:
- Townhouse
- Sq.Ft.:
- 1,718
- Status:
- Active
- Beds:
- 2
- Year built:
- 2000
- Baths:
- 2.00
- MLS#:
- 6589052
- Subdivision:
- Hi Park Hills Twnhs #6
ADDITIONAL INFORMATION
Quality Built single level living ! Spacious open floor plan with private backyard patio. 2 BR, 2 BA, 2 Car Garage with storage space. Vaulted sun room with 3 sided gas fireplace between sun room and living room. Extra large dining room. Beautiful modern kitchen with appealing kitchen cabinets, stainless steel appliances and breakfast nook with backyard views. Awesome popular floor plan ! Excellent location on quiet street. If you need "One Level " living come take a look at this attractive and functional town-home !
- Type:
- Single Family-Detached
- Sq.Ft.:
- 2,365
- Status:
- Active
- Beds:
- 3
- Lot size:
- 0.1 Acres
- Year built:
- 2023
- Baths:
- 3.00
- MLS#:
- 6596958
- Subdivision:
- Ridgeview Highlands Second Addition
ADDITIONAL INFORMATION
Beautiful model home loaded with upgrades is available for immediate possession! Open concept living including 3 bedrooms/3 bathrooms, sunroom, maintenance free deck, huge patio, vaulted ceilings, birch cabinetry with soft close doors and drawers, quartz countertops, stainless steel appliance package, built in pantry, center island workspace and two Ledgestone fireplaces. The owner’s suite features a large walk-in closet with organizers, spacious ensuite bath with 5‘ shower and glass door. You will enjoy lots of windows to see the private wooded view over looking a wooded valley area with lots of wildlife! Start enjoying a LOW MAINTENANCE lifestyle in the beautiful city of Red Wing. We are open by appointment. See supplements for additional information. We accept contingent purchase agreements for the sale of your home!
- Type:
- Single Family
- Sq.Ft.:
- 1,512
- Status:
- Active
- Beds:
- 3
- Lot size:
- 0.57 Acres
- Year built:
- 2003
- Baths:
- 2.00
- MLS#:
- 6596065
- Subdivision:
- Pine Ridge Add
ADDITIONAL INFORMATION
$249,500
803 Aurora Circle Red Wing, MN 55066
- Type:
- Townhouse
- Sq.Ft.:
- 1,214
- Status:
- Active
- Beds:
- 2
- Lot size:
- 0.27 Acres
- Year built:
- 1999
- Baths:
- 1.00
- MLS#:
- 6581865
ADDITIONAL INFORMATION
Nestled in the desirable Charlson Crest addition, this inviting 2-bedroom, 1-bathroom end unit townhome offers a perfect blend of comfort and style. Enjoy modern amenities including in-floor heat, tile floors, vaulted ceiling, and walk-in closets. The concrete patio, and spacious backyard provide ample space for relaxation and outdoor gatherings. With a newer roof ensuring peace of mind, this delightful property is your ideal retreat in the charming town of Red Wing. Don't miss this opportunity to make it your own!
- Type:
- Single Family
- Sq.Ft.:
- 1,820
- Status:
- Active
- Beds:
- 3
- Lot size:
- 0.45 Acres
- Year built:
- 1958
- Baths:
- 2.00
- MLS#:
- 6568977
- Subdivision:
- Kost & Crescys Add
ADDITIONAL INFORMATION
This impeccably maintained single-level home has a little something for everyone! This house has been updated throughout, not one thing left untouched. It boasts hardwood floors on the main level, along with tile and in-floor heat. The kitchen has a beautiful back splash, stainless steel appliances and nice breakfast nook. The main floor bath features a spacious walk-in shower, while the lower level bath offers a luxurious soaking tub. With a 6 car garage, there’s ample space for vehicles, hobbies or storage. Situated on nearly half an acre, this property provided plenty of privacy and outdoor space for relaxation or entertaining. Whether you’re a car enthusiast or a family looking for the perfect home, this place offers it all! *** New A/C just installed***Schedule your showing today!!
$374,900
1319 W 3rd Street Red Wing, MN 55066
- Type:
- Townhouse
- Sq.Ft.:
- 2,215
- Status:
- Active
- Beds:
- 3
- Lot size:
- 0.44 Acres
- Year built:
- 1989
- Baths:
- 2.00
- MLS#:
- 6563459
- Subdivision:
- Bayview Tnhs Con 25
ADDITIONAL INFORMATION
All the comforts of home and no work to do when you own this spacious easy care townhome. One level, open floor plan, with finished walkout lower level. End unit with gardening area and yard space. Relax on the front deck which overlooks Bay Point Park. Vaulted ceilings with lots of natural light. This townhome has lots of storage and a two car garage. Walking distance to town and parks. Opportunity is knocking.. Call us now for appointment to see this exciting buy. Vaulted ceilings
$1,879,900
28983 320th Avenue Way Red Wing, MN 55066
- Type:
- Farm
- Sq.Ft.:
- 5,650
- Status:
- Active
- Beds:
- 4
- Lot size:
- 50 Acres
- Year built:
- 2004
- Baths:
- 5.00
- MLS#:
- 6552494
ADDITIONAL INFORMATION
Step into luxury with this custom-built home from 2005. Experience superior construction with in-floor heating on both levels, two stunning stone wood fireplaces, a Wolf range, porcelain tile, balconies in all upstairs bedrooms, beautiful hardwood floors, custom trim, and cabinetry. The home boasts an impressive pantry and an indoor pool. Outside, a well-maintained barn with box stalls and a spacious 60x120 shed await, complete with heating, a bathroom, and a hoist. The shed features 4ft on center rafters, perfect for any project. With a feedlot permit updated and tensile fencing around 30 acres of pasture, this property offers a blend of comfort and functionality. Nestled against Frontenac State Park on a private dead-end road, this is a rare opportunity for serene living. Don't miss out, see the supplement for more details!
$385,000
1732 Pioneer Road Red Wing, MN 55066
- Type:
- Single Family
- Sq.Ft.:
- 1,770
- Status:
- Active
- Beds:
- 2
- Lot size:
- 1.25 Acres
- Year built:
- 1984
- Baths:
- 3.00
- MLS#:
- 6530231
ADDITIONAL INFORMATION
Ranch Style with 6 Stall garage on 1.25 acres! Hard to find, this property features new LVP floor, stainless steel appliances, fireplace with brick accent, 1770 main floor finished Sqft, kitchen pantry, ample kitchen cabinets with storage, new well pump and pressure tank, updated furnace and AC, Main floor laundry and more. Exterior present, garden, storage shed, fire pit, 3 stall attached garage with RV stall 10 wide x 11 tall and detached 3 stall garage/shop. Located near Twin bluff middle school. Lower level unfinished but ready for more finished sqft! All diseased trees have been removed from property
- Type:
- Single Family
- Sq.Ft.:
- 1,804
- Status:
- Active
- Beds:
- 3
- Lot size:
- 0.6 Acres
- Year built:
- 1957
- Baths:
- 2.00
- MLS#:
- 6528062
- Subdivision:
- Greens Point Add
ADDITIONAL INFORMATION
Hard to find a lake level lot in the Wacouta Beach area, no lifts, no long stairs. 2 parcels consisting of 130 x 200' lake shore. Main level of home has 2 small rooms that could be used as bedrooms, 3/4 bath, kitchen, fireplace, and lakeside screened in porch. Upper level has 3 bedrooms, full bath, fireplace, and 3 season lakeside porch. Enjoy walking on the 2.6 mile walking trail shirting 137 acres of wildflowers (pollinators).
- Type:
- Single Family-Detached
- Sq.Ft.:
- 1,585
- Status:
- Active
- Beds:
- 2
- Year built:
- 2023
- Baths:
- 2.00
- MLS#:
- 6391555
- Subdivision:
- Ridgeview Highlands 2nd Addition
ADDITIONAL INFORMATION
HUGE PRICE REDUCTION! The Riverdale features 1585 square feet of one level, open concept living including 2 bedrooms/2 bathrooms, sunroom, patio, vaulted ceilings, birch cabinetry with soft close doors and drawers, quartz countertops, stainless steel appliance package, pantry, center island workspace and Ledgestone fireplace. The owner’s suite features a large walk-in closet with organizers, spacious ensuite bath with 5‘ shower and glass door. You will enjoy lots of windows to see the private wooded view! This home is loaded with options and upgrades! Start enjoying a LOW MAINTENANCE lifestyle in the beautiful city of Red Wing. Our current model home is a Bridgeport Senior with a finished walkout basement and is located at 1125 Hewitt Ave. We are open by appointment. Photos are from the identical home at 1180 Hewitt, which is sold.
Andrea D. Conner, License # 40471694,Xome Inc., License 40368414, [email protected], 844-400-XOME (9663), 750 State Highway 121 Bypass, Suite 100, Lewisville, TX 75067

Listings courtesy of Northstar MLS as distributed by MLS GRID. Based on information submitted to the MLS GRID as of {{last updated}}. All data is obtained from various sources and may not have been verified by broker or MLS GRID. Supplied Open House Information is subject to change without notice. All information should be independently reviewed and verified for accuracy. Properties may or may not be listed by the office/agent presenting the information. Properties displayed may be listed or sold by various participants in the MLS. Xome Inc. is not a Multiple Listing Service (MLS), nor does it offer MLS access. This website is a service of Xome Inc., a broker Participant of the Regional Multiple Listing Service of Minnesota, Inc. Information Deemed Reliable But Not Guaranteed. Open House information is subject to change without notice. Copyright 2024, Regional Multiple Listing Service of Minnesota, Inc. All rights reserved
Red Wing Real Estate
The median home value in Red Wing, MN is $300,000. This is higher than the county median home value of $290,400. The national median home value is $338,100. The average price of homes sold in Red Wing, MN is $300,000. Approximately 69.11% of Red Wing homes are owned, compared to 28.24% rented, while 2.66% are vacant. Red Wing real estate listings include condos, townhomes, and single family homes for sale. Commercial properties are also available. If you see a property you’re interested in, contact a Red Wing real estate agent to arrange a tour today!
Red Wing, Minnesota has a population of 16,596. Red Wing is less family-centric than the surrounding county with 28.63% of the households containing married families with children. The county average for households married with children is 30.79%.
The median household income in Red Wing, Minnesota is $61,040. The median household income for the surrounding county is $71,414 compared to the national median of $69,021. The median age of people living in Red Wing is 42.5 years.
Red Wing Weather
The average high temperature in July is 82.1 degrees, with an average low temperature in January of 4.9 degrees. The average rainfall is approximately 32.9 inches per year, with 42.6 inches of snow per year.


