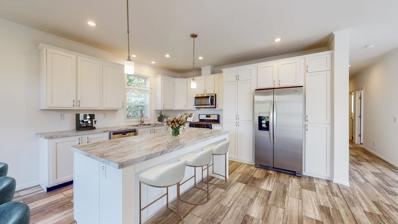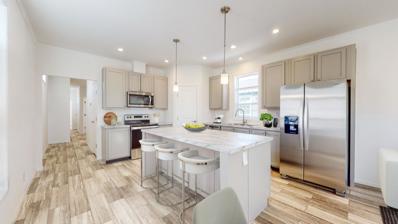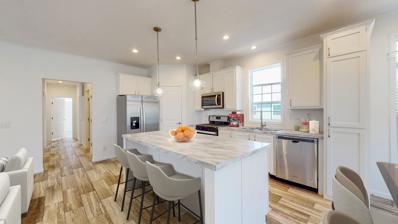Oronoco MN Homes for Sale
- Type:
- Single Family
- Sq.Ft.:
- 1,512
- Status:
- NEW LISTING
- Beds:
- 3
- Lot size:
- 0.46 Acres
- Year built:
- 1969
- Baths:
- 2.00
- MLS#:
- 6646433
- Subdivision:
- Cravaths 1st Add
ADDITIONAL INFORMATION
Be sure to check out this great home with a lot of great updates and move in ready! Located in Oronoco on 0.45-acre lot, this one-story home features 3-bedrooms, 2-bathrooms & detached 2-car garage. The large kitchen has stainless steel appliance new LVP flooring, both bathrooms have been recently updated, new carpet in the living room and primary bedroom, updated insulation and subfloor in most of the home.
- Type:
- Single Family
- Sq.Ft.:
- 3,226
- Status:
- Active
- Beds:
- 4
- Lot size:
- 0.75 Acres
- Year built:
- 2017
- Baths:
- 3.00
- MLS#:
- 6636256
- Subdivision:
- Zumbro Haven
ADDITIONAL INFORMATION
Panoramic views of sunrises and sunset just minutes from downtown Rochester. This custom built ranch style home with 4 bedrooms, 3 baths and a 4 car garage sits high on a hill overlooking Lake Zumbro and the surrounding countryside. This exceptionally well cared for home features beautiful bamboo floors, a custom tray ceiling in the foyer, granite countertop, walk-in pantry and a spacious mudroom laundry. Relax and entertain in the open concept kitchen with views of the living room and access to the covered deck overlooking the private backyard. The oversized garage features a 4th stall used as a heated workshop. There are tons of overhead and wall storage throughout the garage and workshop as well as in the utility room downstairs. There are 60 acres of common space that includes trails and access to a private dock area for members of the association. This property includes a privately owned boat slip for your boat, pontoon or jet ski and offers quick and easy access to Lake Zumbro.
- Type:
- Single Family
- Sq.Ft.:
- 4,102
- Status:
- Active
- Beds:
- 3
- Lot size:
- 5 Acres
- Year built:
- 1979
- Baths:
- 4.00
- MLS#:
- 6624413
ADDITIONAL INFORMATION
Picturesque setting on 5 acres just 20 minutes to Rochester. This walkout ranch style home sits on a hillside with panoramic views in every direction. Privacy abounds your own private game sanctuary-hunt on your own land! 50x54 shed complete with concrete floor, water hydrant and is completely wired. 45x75 garden complete with 6 foot high fence. This beautiful walkout ranch home features huge maintenance free wrap-around Trex deck with Westbury deck railings, main floor master suite with ensuite, cozy double sided see through fireplace connects the living room and kitchen dining area plus spacious laundry room with newer washer & dryer. Open staircase to lower level has solid oak treads & stringers and features 2 bedrooms, family room with fireplace, office area and lots of storage. Newer mechanicals include Boiler with on demand heating baseboard, water heater, A/C. This property has it all!
- Type:
- Single Family
- Sq.Ft.:
- 2,173
- Status:
- Active
- Beds:
- 3
- Lot size:
- 0.52 Acres
- Year built:
- 1942
- Baths:
- 2.00
- MLS#:
- 6612892
ADDITIONAL INFORMATION
Endless Possibilities Await! Discover this unique 3-bedroom, 3-bath property with exceptional potential for living, business, or dual use. Inside, you’ll find two newly carpeted bedrooms and a fresh coat of paint throughout, creating a bright, welcoming atmosphere. The upper kitchen opens into a spacious great room—ideal for gatherings and entertaining. The main-level summer kitchen, designed for canning and warm-weather cooking, offers generous pantry space and efficiency. Downstairs, an office with in-floor heating and a separate entrance is perfect for a home-based business or private workspace. For car enthusiasts or project seekers, the 6-car garage is a dream come true, with tandem-style space, workbenches, and abundant storage. Whether you're envisioning a comfortable home with business space or a potential duplex conversion, this property has it all. Don’t miss the chance to make it yours!
- Type:
- Single Family
- Sq.Ft.:
- 3,748
- Status:
- Active
- Beds:
- 4
- Lot size:
- 4.81 Acres
- Year built:
- 1987
- Baths:
- 3.00
- MLS#:
- 6462039
- Subdivision:
- Windermere
ADDITIONAL INFORMATION
Enjoy incredible views of the Zumbro River and surrounding valley in this 4-bedroom, 3-bath walkout ranch home. The 4.81-acre property slopes down to nearly 500 feet of river footage. Wildlife abounds in this quiet country setting that is just minutes from Rochester. This home is ideal for entertaining or raising a family. The kitchen includes an in-wall double oven, granite countertops and stainless steel appliances. The dining room and breakfast nook lead to a large, new maintenance-free deck. The vaulted ceiling and large windows give the living room an open and spacious feel. On cold winter days, cozy up to the floor-to-ceiling brick fireplace. The main-floor primary bedroom includes an en suite bathroom with garden tub, glass-enclosed shower and 2 walk-in closets. A second bedroom (currently used as an office), full bath and laundry room also are on the main floor. The lower level features a family room with second fireplace and wet bar/kitchenette that opens to a large outdoor patio. The lower level also includes two more bedrooms, a full bathroom and a bonus room (currently used as a gym and office) with a sink and counter. The oversized 3-car garage is fully finished — insulated, heated and epoxy-sealed floors. And wait there's more. This home offers sustainable living with 58 solar panels and battery backup, as well as electric vehicle charging.
- Type:
- Single Family
- Sq.Ft.:
- 1,916
- Status:
- Active
- Beds:
- 4
- Year built:
- 2021
- Baths:
- 3.00
- MLS#:
- 6307492
- Subdivision:
- Oronoco Estates
ADDITIONAL INFORMATION
Dynamic 4-bedroom, 3 bath home offers over 1,900 sq. ft. of main floor living. Magnificent great room includes kitchen, dining and living room. You’ll enjoy this “great room” for all your family needs, from working to entertaining, or dancing just because you can. Kitchen has lots of storage and counter space and an over-sized island. Other home features include ceiling fans in living area and primary bedroom, quiet-close cabinet drawers and doors, gas stove and space-saver microwave. Grand-sized primary bedroom with private bath and walk-in closet. Laundry room is conveniently located near the bedrooms. Priced without garage. Inviting front porch on every home. Garages are optional (at addition cost) on most lots. Enjoy this maintenance-free living!
- Type:
- Single Family
- Sq.Ft.:
- 1,153
- Status:
- Active
- Beds:
- 3
- Year built:
- 2021
- Baths:
- 2.00
- MLS#:
- 6307484
- Subdivision:
- Oronoco Estates
ADDITIONAL INFORMATION
Brand new 3 bedroom, 2 bath home with open floor plan offering over 1,100 sq. ft. of main floor living. Kitchen has loads of storage and counter space including walk-in pantry and an incredible island. Generous size primary bedroom with private bath and walk-in closet. Other home features include ceiling fans in living area and primary bedroom, quiet-close kitchen drawers and cabinets, gas stove, space-saver microwave, laundry area conveniently positioned near the bedrooms. Inviting front porch! Carport offered with possibility of a 1 or 2-car garage. Upgrading to a garage is an additional cost. Enjoy this maintenance-free living with the association taking care of the lawn, snow removal, and much more.
- Type:
- Single Family
- Sq.Ft.:
- 1,418
- Status:
- Active
- Beds:
- 3
- Year built:
- 2021
- Baths:
- 2.00
- MLS#:
- 6307477
- Subdivision:
- Oronoco Estates
ADDITIONAL INFORMATION
Bright and spacious 3 bedroom, 2 bath home with open concept living room, dining area and kitchen with over 1,500 main floor living. The kitchen has loads of storage and counter space, walk-in pantry, and an over-sized island. Grand-sized primary bedroom with private bath. Laundry room is conveniently located near the bedrooms. Inviting front porch! Carport offered with possibility of a 1 or 2-car garage. Upgrading to a garage is an additional cost. Enjoy this maintenance-free living with the association taking care of the lawn, snow removal, and much more.
Andrea D. Conner, License # 40471694,Xome Inc., License 40368414, [email protected], 844-400-XOME (9663), 750 State Highway 121 Bypass, Suite 100, Lewisville, TX 75067

Listings courtesy of Northstar MLS as distributed by MLS GRID. Based on information submitted to the MLS GRID as of {{last updated}}. All data is obtained from various sources and may not have been verified by broker or MLS GRID. Supplied Open House Information is subject to change without notice. All information should be independently reviewed and verified for accuracy. Properties may or may not be listed by the office/agent presenting the information. Properties displayed may be listed or sold by various participants in the MLS. Xome Inc. is not a Multiple Listing Service (MLS), nor does it offer MLS access. This website is a service of Xome Inc., a broker Participant of the Regional Multiple Listing Service of Minnesota, Inc. Information Deemed Reliable But Not Guaranteed. Open House information is subject to change without notice. Copyright 2025, Regional Multiple Listing Service of Minnesota, Inc. All rights reserved
Oronoco Real Estate
The median home value in Oronoco, MN is $498,400. This is higher than the county median home value of $292,300. The national median home value is $338,100. The average price of homes sold in Oronoco, MN is $498,400. Approximately 95.69% of Oronoco homes are owned, compared to 2.63% rented, while 1.69% are vacant. Oronoco real estate listings include condos, townhomes, and single family homes for sale. Commercial properties are also available. If you see a property you’re interested in, contact a Oronoco real estate agent to arrange a tour today!
Oronoco, Minnesota 55960 has a population of 1,620. Oronoco 55960 is less family-centric than the surrounding county with 32.5% of the households containing married families with children. The county average for households married with children is 34.43%.
The median household income in Oronoco, Minnesota 55960 is $133,611. The median household income for the surrounding county is $84,656 compared to the national median of $69,021. The median age of people living in Oronoco 55960 is 36.4 years.
Oronoco Weather
The average high temperature in July is 82 degrees, with an average low temperature in January of 4.5 degrees. The average rainfall is approximately 33.9 inches per year, with 47.7 inches of snow per year.







