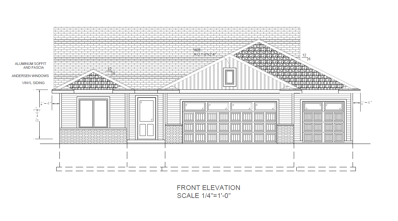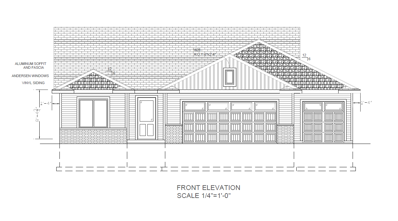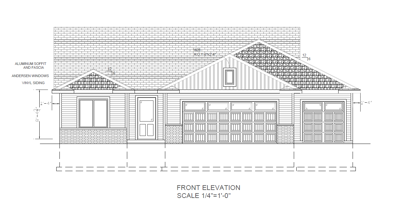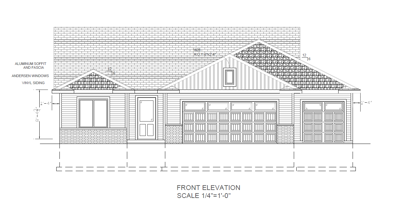Mazeppa MN Homes for Sale
$765,000
58754 415th Avenue Mazeppa, MN 55956
- Type:
- Single Family
- Sq.Ft.:
- 3,152
- Status:
- Active
- Beds:
- 4
- Lot size:
- 4.8 Acres
- Year built:
- 2006
- Baths:
- 5.00
- MLS#:
- 6645078
- Subdivision:
- Hungry Hollow Estates
ADDITIONAL INFORMATION
Discover this magnificent custom-built home on 4.8 acres. The dramatic two-story Great Room boasts Two Story windows. No expense was spared, featuring Pella Windows, 10-foot ceilings on the Main Level, Brazilian Cherry Floors, Cherry Cabinets, Six-Panel Doors, and trim throughout. Enjoy the large Kitchen with a spacious Center Island, Granite Countertops, Double Ovens, and a large Pantry. The main floor includes and Office and a vaulted Owner's Suite with a Luxury Ensuite, featuring a separate jetted tub and shower with Travertine tile. There are formal and informal dining areas, plus a butler's station between the Kitchen & Formal Dining Room. The Main Floor Laundry Room includes a Pet Wash Station. A large deck with stairs extends from the main level. The upper level offers three additional Bedrooms, one with a private bath and a Jack-and-Jill bath connecting the other two. The home features heated floors on the lower level and is equipped for dual heat sources: propane & wood. The partially finished lower level provides ample storage space, with both Spancrete garages offering additional room and a workshop area with a lower-level garage door.
$349,900
347 5th Avenue NE Mazeppa, MN 55956
- Type:
- Townhouse
- Sq.Ft.:
- 1,600
- Status:
- Active
- Beds:
- 3
- Lot size:
- 0.18 Acres
- Year built:
- 2024
- Baths:
- 2.00
- MLS#:
- 6631085
ADDITIONAL INFORMATION
Move in ready!! New construction twin home with an open and spacious floor plan and No Association fees just a common wall agreement! Looking for main floor living with no steps, this property will not disappoint. Kitchen has custom Oak cabinets, Quartz countertops and Stainless Appliances. 3 Bedrooms with the primary suite featuring a private 3/4 bath and walk-in closet. One of the bedrooms could double as an office space. Backyard will feature a patio and privacy fence. Gas line for fireplace and lines for in-floor heat have been plumbed in giving buyers the option of a different heat source.
$349,900
331 5th Avenue NE Mazeppa, MN 55956
- Type:
- Townhouse
- Sq.Ft.:
- 1,600
- Status:
- Active
- Beds:
- 3
- Lot size:
- 0.18 Acres
- Year built:
- 2024
- Baths:
- 2.00
- MLS#:
- 6631079
ADDITIONAL INFORMATION
New construction twin home with an open and spacious floor plan and No Association fees just a common wall agreement! Looking for main floor living with no steps, this property will not disappoint. 3 Bedrooms with the primary suite featuring a private 3/4 bath and walk-in closet. One of the bedrooms could double as an office space. Backyard will feature a patio and privacy fence. Gas line for fireplace and lines for in-floor heat have been plumbed in giving buyers the option of a different heat source. Still time to add your finishing touches by picking out colors, appliances, cabinets, counter tops and lighting.
- Type:
- Single Family
- Sq.Ft.:
- 1,331
- Status:
- Active
- Beds:
- 2
- Lot size:
- 0.03 Acres
- Baths:
- 2.00
- MLS#:
- 6580316
- Subdivision:
- Scenic Heights Sub
ADDITIONAL INFORMATION
This house is to be built and is not started. Floor plan can be changed along with selections and allowances. We can customize the home for the buyer. Price is subject to change based on lot cost, labor cost and material cost. Additional lots available in Rochester and surrounding communities (which may change the price of the home). Many floor plans to choose from. Each home will be bid for each buyer with no commitment until we have pricing. This lot is capable of having a walk-out lower level.
- Type:
- Single Family
- Sq.Ft.:
- 1,331
- Status:
- Active
- Beds:
- 2
- Lot size:
- 0.03 Acres
- Baths:
- 2.00
- MLS#:
- 6580314
- Subdivision:
- Scenic Heights Sub
ADDITIONAL INFORMATION
This house is to be built and is not started. Floor plan can be changed along with selections and allowances. We can customize the home for the buyer. Price is subject to change based on lot cost, labor cost and material cost. Additional lots available in Rochester and surrounding communities (which may change the price of the home). Many floor plans to choose from. Each home will be bid for each buyer with no commitment until we have pricing. This lot is capable of having a walk-out lower level.
- Type:
- Single Family
- Sq.Ft.:
- 1,331
- Status:
- Active
- Beds:
- 2
- Lot size:
- 0.03 Acres
- Baths:
- 2.00
- MLS#:
- 6580312
- Subdivision:
- Scenic Heights Sub
ADDITIONAL INFORMATION
This house is to be built and is not started. Floor plan can be changed along with selections and allowances. We can customize the home for the buyer. Price is subject to change based on lot cost, labor cost and material cost. Additional lots available in Rochester and surrounding communities (which may change the price of the home). Many floor plans to choose from. Each home will be bid for each buyer with no commitment until we have pricing. This lot is capable of having a walk-out lower level.
$399,900
259 14th Avenue SE Mazeppa, MN 55956
- Type:
- Single Family
- Sq.Ft.:
- 1,331
- Status:
- Active
- Beds:
- 2
- Lot size:
- 0.03 Acres
- Baths:
- 2.00
- MLS#:
- 6579983
- Subdivision:
- Scenic Heights Sub
ADDITIONAL INFORMATION
This house is to be built and is not started. Floor plan can be changed along with selections and allowances. We can customize the home for the buyer. Price is subject to change based on lot cost, labor cost and material cost. Additional lots available in Rochester and surrounding communities (which may change the price of the home). Many floor plans to choose from. Each home will be bid for each buyer with no commitment until we have pricing. This lot is capable of having a walk-out lower level.
Andrea D. Conner, License # 40471694,Xome Inc., License 40368414, AndreaD.Conner@Xome.com, 844-400-XOME (9663), 750 State Highway 121 Bypass, Suite 100, Lewisville, TX 75067

Listings courtesy of Northstar MLS as distributed by MLS GRID. Based on information submitted to the MLS GRID as of {{last updated}}. All data is obtained from various sources and may not have been verified by broker or MLS GRID. Supplied Open House Information is subject to change without notice. All information should be independently reviewed and verified for accuracy. Properties may or may not be listed by the office/agent presenting the information. Properties displayed may be listed or sold by various participants in the MLS. Xome Inc. is not a Multiple Listing Service (MLS), nor does it offer MLS access. This website is a service of Xome Inc., a broker Participant of the Regional Multiple Listing Service of Minnesota, Inc. Information Deemed Reliable But Not Guaranteed. Open House information is subject to change without notice. Copyright 2025, Regional Multiple Listing Service of Minnesota, Inc. All rights reserved
Mazeppa Real Estate
The median home value in Mazeppa, MN is $295,700. This is higher than the county median home value of $251,000. The national median home value is $338,100. The average price of homes sold in Mazeppa, MN is $295,700. Approximately 74.01% of Mazeppa homes are owned, compared to 21.11% rented, while 4.87% are vacant. Mazeppa real estate listings include condos, townhomes, and single family homes for sale. Commercial properties are also available. If you see a property you’re interested in, contact a Mazeppa real estate agent to arrange a tour today!
Mazeppa, Minnesota has a population of 956. Mazeppa is more family-centric than the surrounding county with 30.08% of the households containing married families with children. The county average for households married with children is 29.88%.
The median household income in Mazeppa, Minnesota is $77,727. The median household income for the surrounding county is $70,603 compared to the national median of $69,021. The median age of people living in Mazeppa is 42.5 years.
Mazeppa Weather
The average high temperature in July is 82.5 degrees, with an average low temperature in January of 3.4 degrees. The average rainfall is approximately 34.1 inches per year, with 44.4 inches of snow per year.






